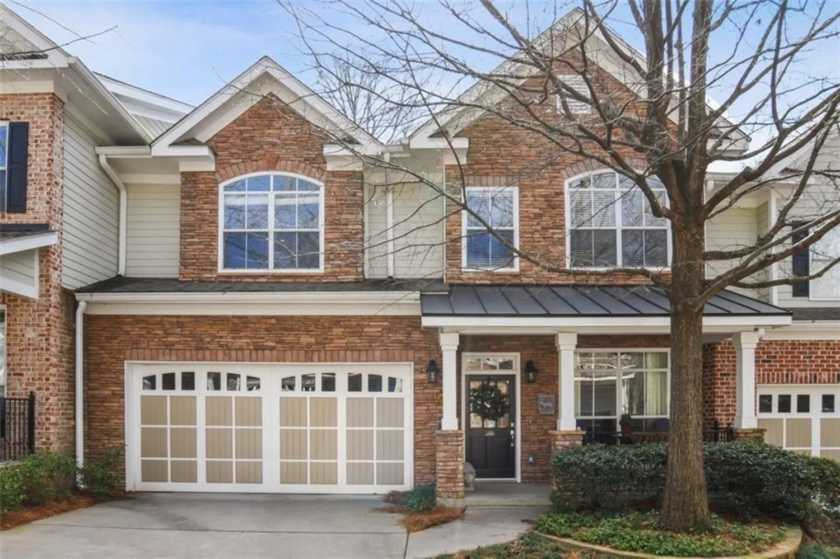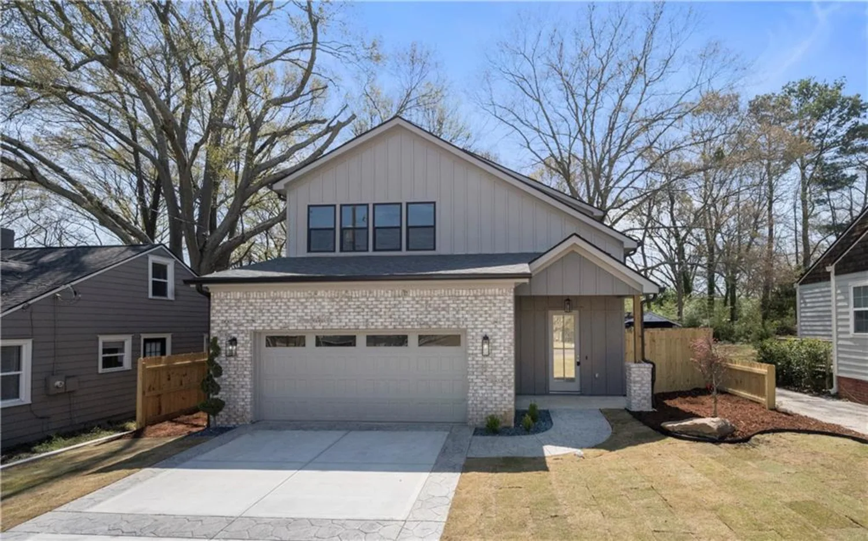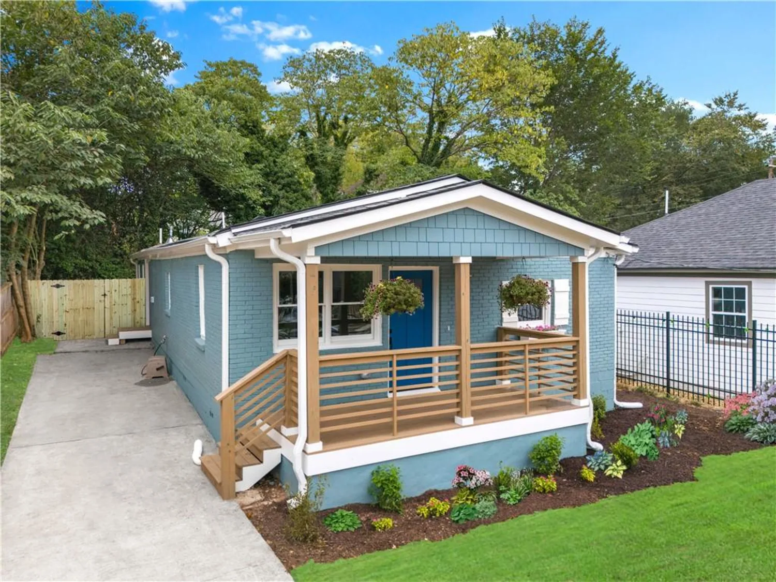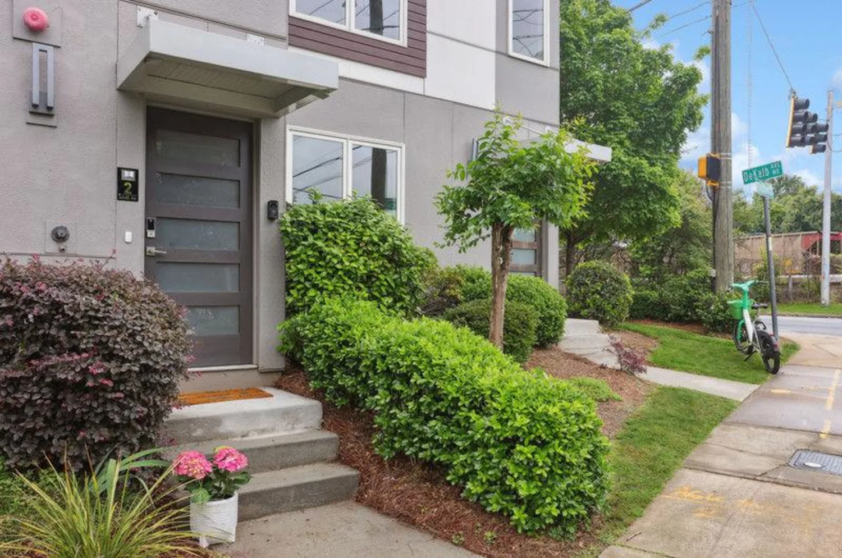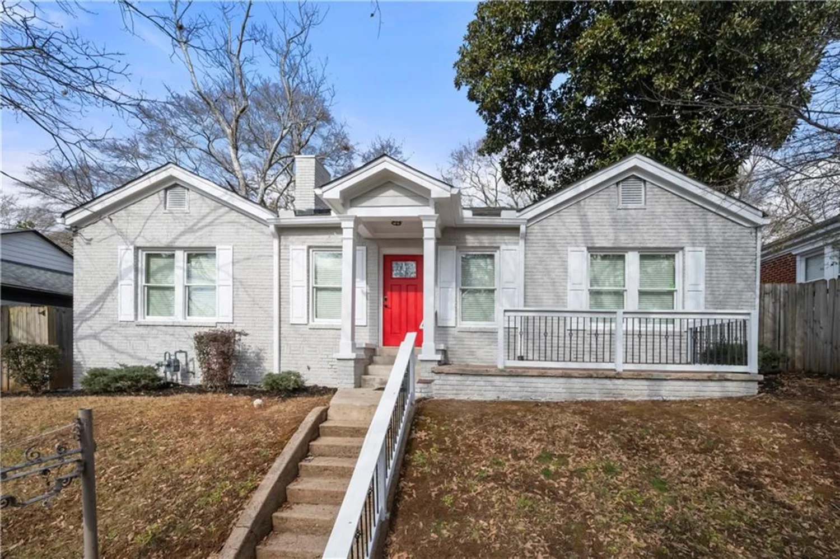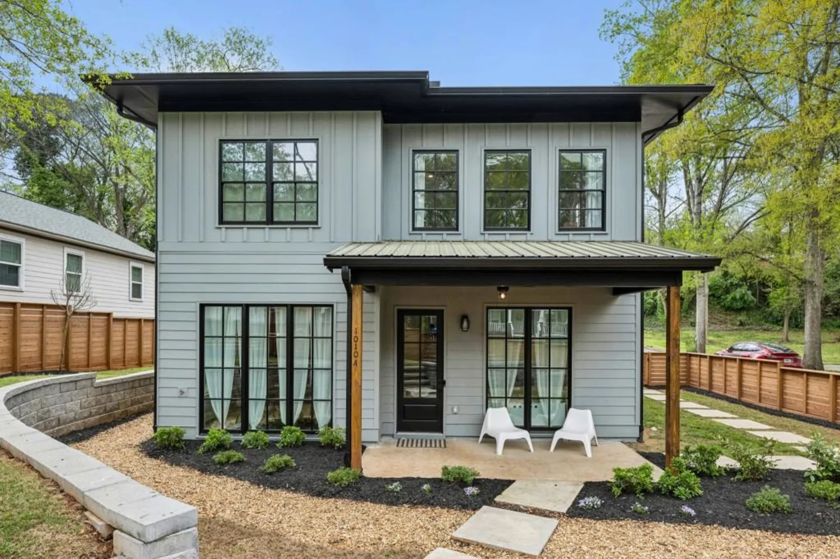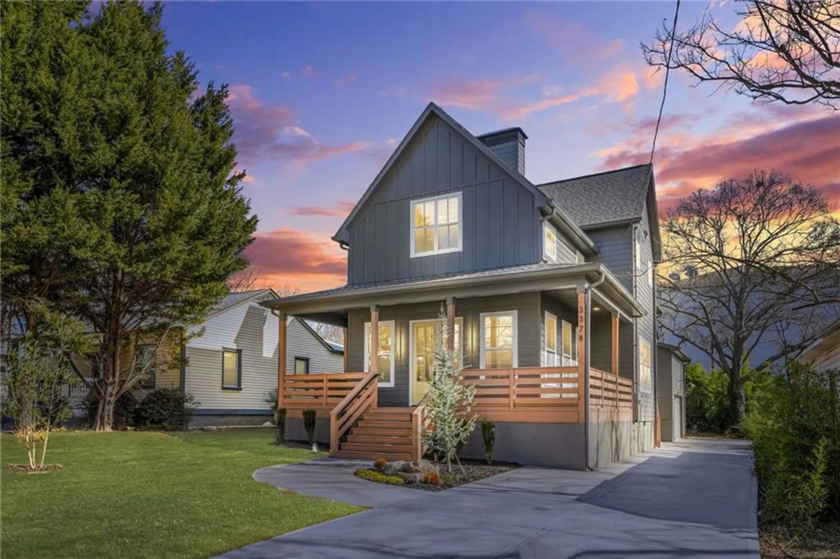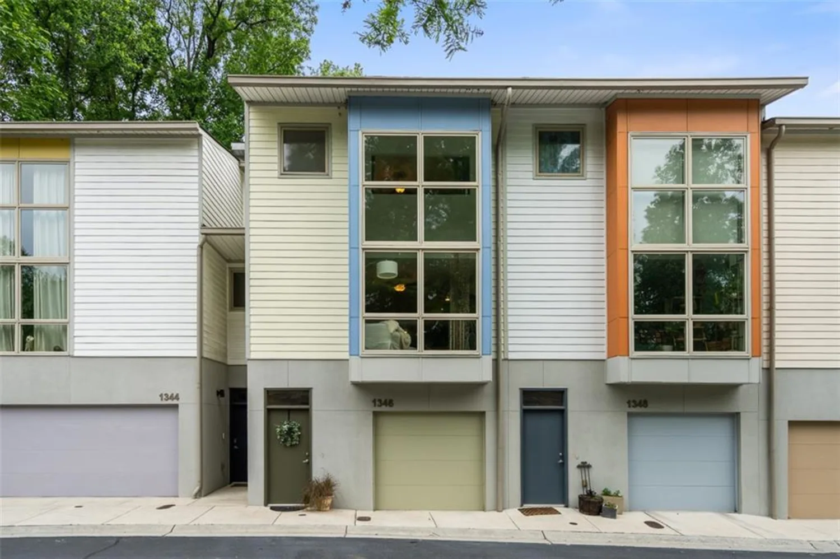6275 glen oaks laneAtlanta, GA 30328
6275 glen oaks laneAtlanta, GA 30328
Description
This traditional all-brick home in the desirable Glenview neighborhood is in move-in condition, but for someone looking to add modern updates, this is the perfect opportunity! Lovingly maintained by its original owner, the home offers classic charm, solid construction, and plenty of potential to make it your own. From the moment you enter, you are greeted by high vaulted ceilings and undeniable charm. The inviting living room features a beautiful fireplace and a wall of windows, allowing loads of natural sunlight to fill the space—creating the perfect setting for relaxation or hosting gatherings with loved ones. Just off the kitchen, the formal dining room offers an elegant setting for family meals, special occasions, or dinner parties. The home features an open-concept floor plan, where the kitchen, breakfast nook, and living room flow together, enhancing the home’s sense of openness and connectivity. The kitchen is a chef’s dream, designed for both functionality and style. A convenient breakfast bar offers extra seating, making it perfect for casual meals or a quick cup of coffee before starting the day. With views that extend to the breakfast nook and the living room, the kitchen allows you to stay engaged with family or guests while preparing meals. Whether you're entertaining friends or enjoying a quiet evening with family, this space is designed to accommodate all of life’s moments. The oversized primary bedroom on the main level is a true sanctuary, offering ample space to unwind and relax. Featuring stunning architectural trey ceilings, the room feels open and airy, giving it a luxurious yet comfortable feel. The en-suite bathroom is a spa-like retreat, complete with a separate soaking tub, a glass-enclosed shower, and a double vanity, making it the perfect place to relax and rejuvenate after a long day. Upstairs, the versatile loft area can serve as a cozy den or a home office. Additionally two spacious bedrooms can be used as guest bedrooms a private workspace or even a workout space, providing versatility to accommodate all of your needs. The private, fenced backyard off the kitchen, is perfect for relaxing, entertaining, or creating your dream outdoor retreat. Situated on the interior of the complex, in a quiet section of the community, this home offers a peaceful setting while still being conveniently located near top-rated schools, shopping, dining, and parks. With easy access to I-285 and GA-400, commuting to Atlanta and beyond is effortless. Whether you're looking for a comfortable home to move into now or a fantastic renovation opportunity, this home is full of possibilities.
Property Details for 6275 Glen Oaks Lane
- Subdivision ComplexGlenview
- Architectural StyleTraditional
- ExteriorOther
- Num Of Garage Spaces2
- Parking FeaturesAttached, Garage, Garage Door Opener, Garage Faces Front, Kitchen Level, Level Driveway
- Property AttachedNo
- Waterfront FeaturesNone
LISTING UPDATED:
- StatusPending
- MLS #7567275
- Days on Site58
- Taxes$2,865 / year
- HOA Fees$645 / month
- MLS TypeResidential
- Year Built2000
- Lot Size0.12 Acres
- CountryFulton - GA
LISTING UPDATED:
- StatusPending
- MLS #7567275
- Days on Site58
- Taxes$2,865 / year
- HOA Fees$645 / month
- MLS TypeResidential
- Year Built2000
- Lot Size0.12 Acres
- CountryFulton - GA
Building Information for 6275 Glen Oaks Lane
- StoriesTwo
- Year Built2000
- Lot Size0.1198 Acres
Payment Calculator
Term
Interest
Home Price
Down Payment
The Payment Calculator is for illustrative purposes only. Read More
Property Information for 6275 Glen Oaks Lane
Summary
Location and General Information
- Community Features: None
- Directions: Head North on Roswell Road from I-285. Make a Right onto Mt. Vernon Highway. Make a sharp Right turn unto Glenridge Drive. Make a Right turn into Glenview Neighborhood. Take a Right onto Glen Oaks Lane, then take your first Left and the house will be on your Right.
- View: City
- Coordinates: 33.925121,-84.36925
School Information
- Elementary School: High Point
- Middle School: Ridgeview Charter
- High School: Riverwood International Charter
Taxes and HOA Information
- Parcel Number: 17 007100070647
- Tax Year: 2024
- Tax Legal Description: 46 GLENVIEW
Virtual Tour
- Virtual Tour Link PP: https://www.propertypanorama.com/6275-Glen-Oaks-Lane-Atlanta-GA-30328/unbranded
Parking
- Open Parking: Yes
Interior and Exterior Features
Interior Features
- Cooling: Ceiling Fan(s), Central Air
- Heating: Central
- Appliances: Dishwasher, Disposal, Gas Cooktop, Range Hood, Refrigerator, Self Cleaning Oven
- Basement: None
- Fireplace Features: Family Room, Gas Log
- Flooring: Carpet, Ceramic Tile, Hardwood, Laminate
- Interior Features: Double Vanity, Entrance Foyer 2 Story, High Ceilings 9 ft Main, Recessed Lighting, Walk-In Closet(s)
- Levels/Stories: Two
- Other Equipment: None
- Window Features: None
- Kitchen Features: Breakfast Bar, Cabinets Stain, Kitchen Island, Solid Surface Counters
- Master Bathroom Features: Double Vanity, Separate Tub/Shower, Soaking Tub, Vaulted Ceiling(s)
- Foundation: Brick/Mortar
- Main Bedrooms: 1
- Total Half Baths: 1
- Bathrooms Total Integer: 3
- Main Full Baths: 1
- Bathrooms Total Decimal: 2
Exterior Features
- Accessibility Features: None
- Construction Materials: Brick 4 Sides
- Fencing: Back Yard, Wood
- Horse Amenities: None
- Patio And Porch Features: Rear Porch
- Pool Features: None
- Road Surface Type: Asphalt
- Roof Type: Composition
- Security Features: Smoke Detector(s)
- Spa Features: None
- Laundry Features: Electric Dryer Hookup, In Hall, Main Level
- Pool Private: No
- Road Frontage Type: City Street
- Other Structures: None
Property
Utilities
- Sewer: Public Sewer
- Utilities: Cable Available, Electricity Available, Natural Gas Available, Phone Available, Sewer Available, Water Available
- Water Source: Public
- Electric: None
Property and Assessments
- Home Warranty: No
- Property Condition: Resale
Green Features
- Green Energy Efficient: None
- Green Energy Generation: None
Lot Information
- Above Grade Finished Area: 2294
- Common Walls: No Common Walls
- Lot Features: Back Yard, Front Yard, Landscaped
- Waterfront Footage: None
Rental
Rent Information
- Land Lease: No
- Occupant Types: Vacant
Public Records for 6275 Glen Oaks Lane
Tax Record
- 2024$2,865.00 ($238.75 / month)
Home Facts
- Beds3
- Baths2
- Total Finished SqFt2,294 SqFt
- Above Grade Finished2,294 SqFt
- StoriesTwo
- Lot Size0.1198 Acres
- StyleSingle Family Residence
- Year Built2000
- APN17 007100070647
- CountyFulton - GA
- Fireplaces1




