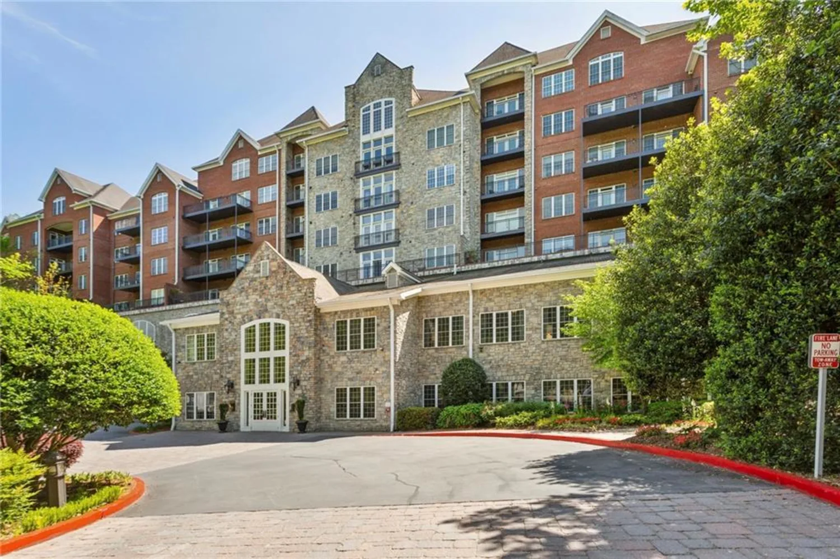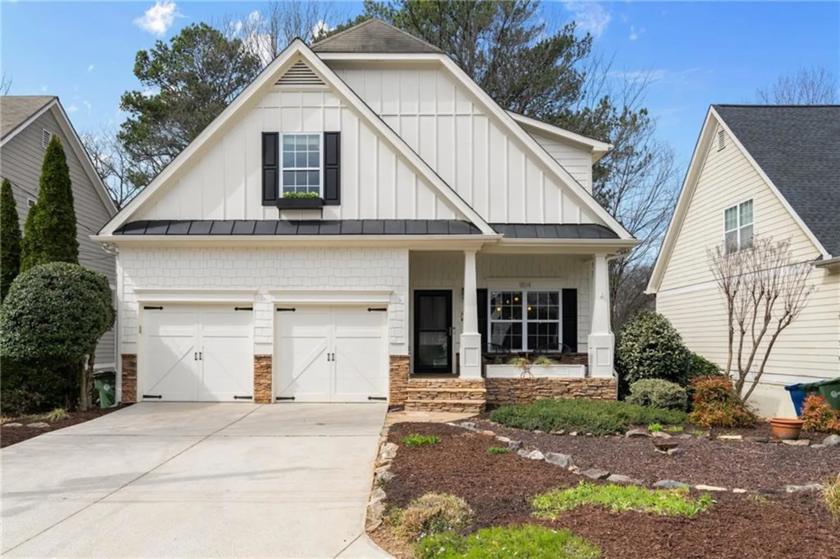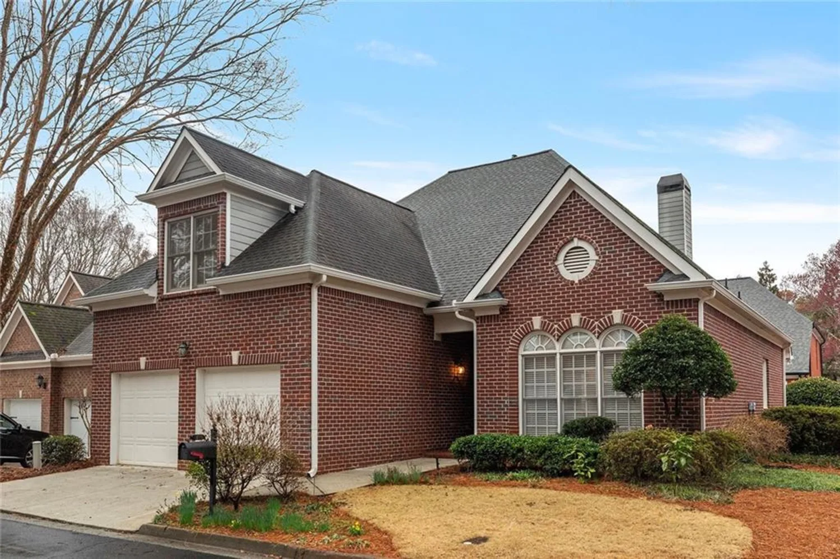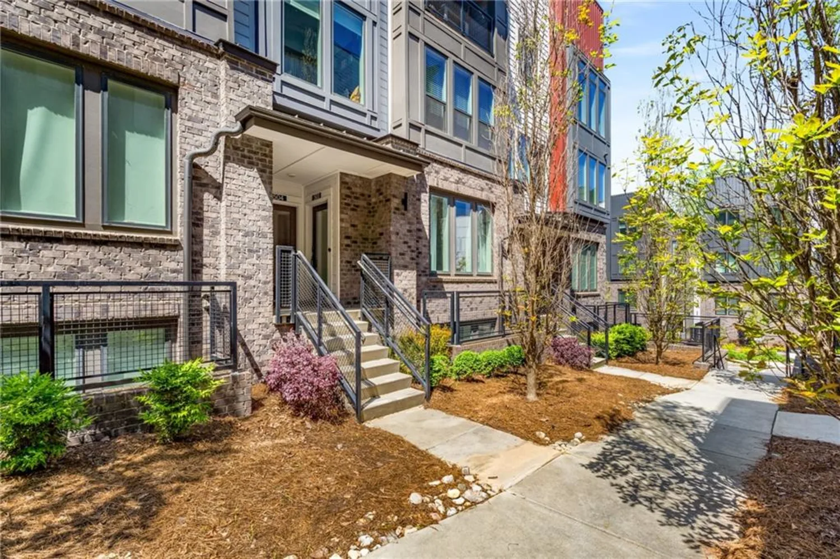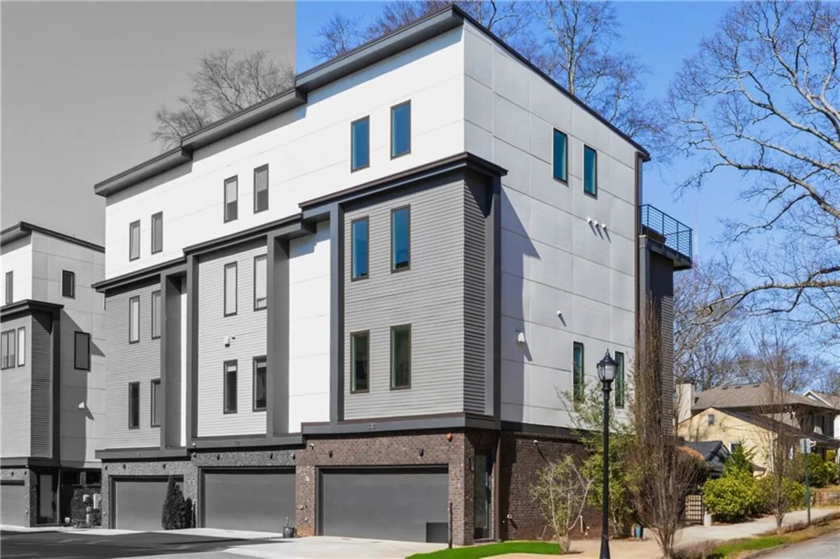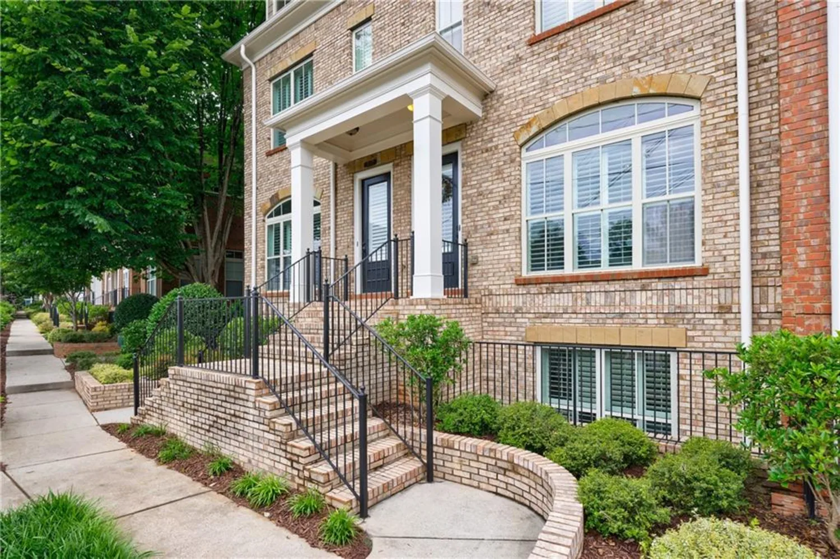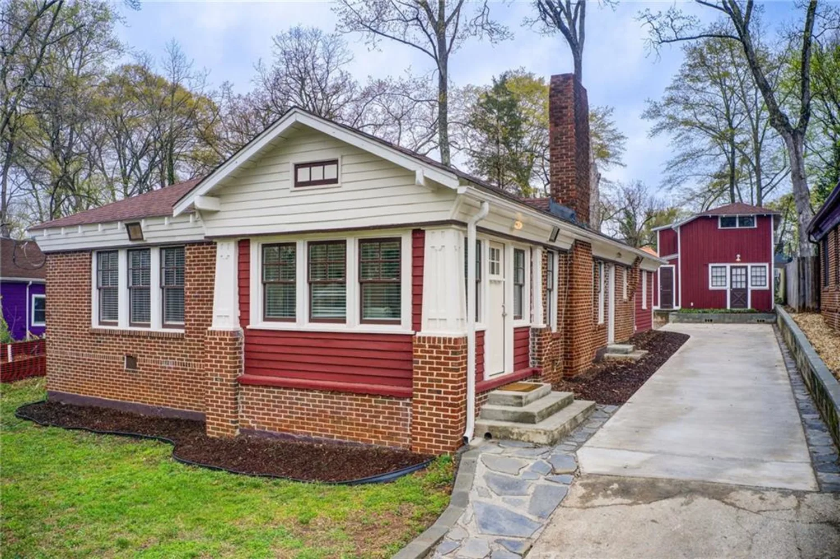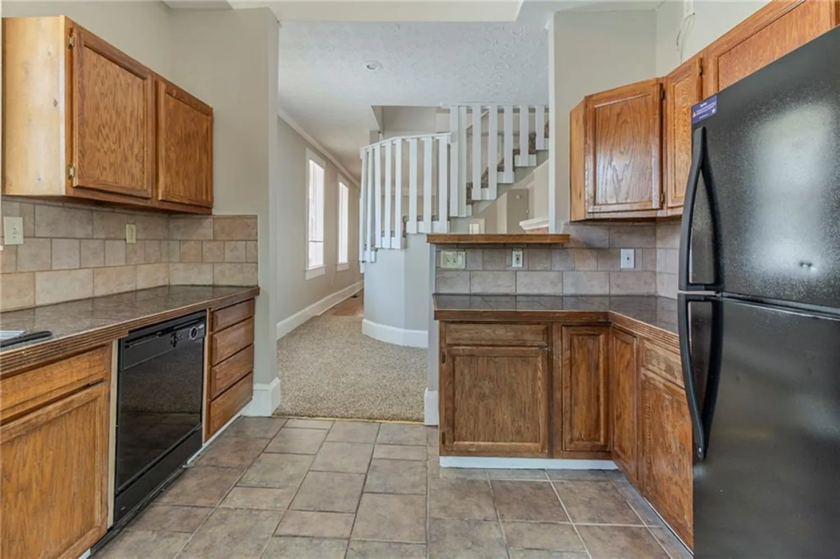767 red wolf runAtlanta, GA 30349
767 red wolf runAtlanta, GA 30349
Description
Welcome to this luxurious residence located in the Wolf Creek Chase Community! This home has lots of character. Features include: 5 bedrooms & 3 full baths. Allow the inviting two story foyer and hardwood floors to greet you as you enter into the home. Coffered & high ceilings & signature trim add to the architectural design of this home. Separate formal living and dining rooms have lots of natural sunlight. The designer gourmet kitchen has beautiful white cabinets,custom backsplash, granite countertops, walk-in pantry & modern contemporary pendant lighting. This open floor plan includes a comfortable family room with a fireplace. The primary bedroom suite is like a relaxation retreat. It includes an elevated sitting area & a private fireplace. The spa-like private en suite bathroom has dual vanities, a tiled shower, separate tub and a huge walk-in closet!! It is the ultimate room for relaxation & privacy. Welcome to your backyard oasis! Private fenced-in backyard. Come and unwind in your inground salt water & heated pool. Inground swimming pool has inground lights, a hot tub & sitting area with a TV which certainly adds to this serene sanctuary! Low maintenance yard work. This outdoor space is perfect for entertaining guests! Location is prime! Great access to retail, schools, highways, parks, Camp Creek MarketPlace, Atlanta Airport, downtown Atlanta & restaurants. This truly is a must see!! Come view now!!!
Property Details for 767 Red Wolf Run
- Subdivision ComplexWolf Creek Chase
- Architectural StyleTraditional
- ExteriorPrivate Yard, Storage
- Num Of Garage Spaces2
- Parking FeaturesAttached, Driveway, Garage, Garage Door Opener, Garage Faces Front
- Property AttachedNo
- Waterfront FeaturesNone
LISTING UPDATED:
- StatusActive
- MLS #7578506
- Days on Site0
- Taxes$4,704 / year
- HOA Fees$825 / year
- MLS TypeResidential
- Year Built2019
- Lot Size0.21 Acres
- CountryFulton - GA
LISTING UPDATED:
- StatusActive
- MLS #7578506
- Days on Site0
- Taxes$4,704 / year
- HOA Fees$825 / year
- MLS TypeResidential
- Year Built2019
- Lot Size0.21 Acres
- CountryFulton - GA
Building Information for 767 Red Wolf Run
- StoriesTwo
- Year Built2019
- Lot Size0.2100 Acres
Payment Calculator
Term
Interest
Home Price
Down Payment
The Payment Calculator is for illustrative purposes only. Read More
Property Information for 767 Red Wolf Run
Summary
Location and General Information
- Community Features: Clubhouse, Homeowners Assoc, Playground, Sidewalks, Street Lights
- Directions: From I-285 South, travel to Exit #72. Turn left onto Camp Creek Parkway. Travel towards Camp Creek Marketplace & then in about 7.5 miles to Enon Road. Turn left onto Enon Rd. Travel approx.1.5 miles to the community & it will be on the left. Use GPS for best directions.
- View: Other
- Coordinates: 33.662235,-84.581514
School Information
- Elementary School: Stonewall Tell
- Middle School: Sandtown
- High School: Westlake
Taxes and HOA Information
- Tax Year: 2024
- Association Fee Includes: Maintenance Grounds
- Tax Legal Description: to be added as an exhibit as part of the transaction
- Tax Lot: 87
Virtual Tour
Parking
- Open Parking: Yes
Interior and Exterior Features
Interior Features
- Cooling: Ceiling Fan(s), Central Air, Zoned
- Heating: Central, Forced Air, Natural Gas, Zoned
- Appliances: Dishwasher, Disposal, Double Oven, Electric Range, Gas Range, Gas Water Heater, Microwave
- Basement: None
- Fireplace Features: Family Room, Master Bedroom
- Flooring: Carpet, Hardwood
- Interior Features: Double Vanity, Entrance Foyer, High Ceilings 9 ft Main, High Speed Internet, Low Flow Plumbing Fixtures, Tray Ceiling(s), Walk-In Closet(s)
- Levels/Stories: Two
- Other Equipment: None
- Window Features: Insulated Windows
- Kitchen Features: Breakfast Bar, Cabinets White, Eat-in Kitchen, Kitchen Island, Pantry Walk-In, Stone Counters, View to Family Room
- Master Bathroom Features: Double Vanity, Separate Tub/Shower, Soaking Tub
- Foundation: None
- Main Bedrooms: 1
- Bathrooms Total Integer: 3
- Main Full Baths: 1
- Bathrooms Total Decimal: 3
Exterior Features
- Accessibility Features: None
- Construction Materials: Brick Front, Cement Siding
- Fencing: Back Yard, Privacy
- Horse Amenities: None
- Patio And Porch Features: Patio
- Pool Features: Heated, In Ground, Salt Water
- Road Surface Type: Paved
- Roof Type: Composition, Shingle
- Security Features: Smoke Detector(s)
- Spa Features: None
- Laundry Features: Laundry Room, Upper Level
- Pool Private: No
- Road Frontage Type: Other
- Other Structures: Shed(s)
Property
Utilities
- Sewer: Public Sewer
- Utilities: Cable Available, Electricity Available, Natural Gas Available, Sewer Available, Underground Utilities, Water Available
- Water Source: Public
- Electric: Other
Property and Assessments
- Home Warranty: No
- Property Condition: Resale
Green Features
- Green Energy Efficient: Thermostat
- Green Energy Generation: None
Lot Information
- Common Walls: No Common Walls
- Lot Features: Back Yard, Front Yard, Landscaped, Level
- Waterfront Footage: None
Rental
Rent Information
- Land Lease: No
- Occupant Types: Owner
Public Records for 767 Red Wolf Run
Tax Record
- 2024$4,704.00 ($392.00 / month)
Home Facts
- Beds5
- Baths3
- Total Finished SqFt3,382 SqFt
- StoriesTwo
- Lot Size0.2100 Acres
- StyleSingle Family Residence
- Year Built2019
- CountyFulton - GA
- Fireplaces2




