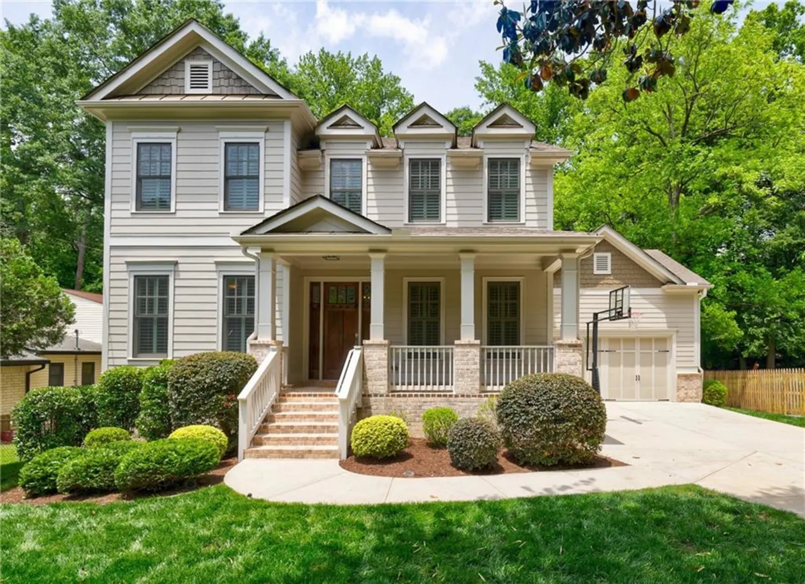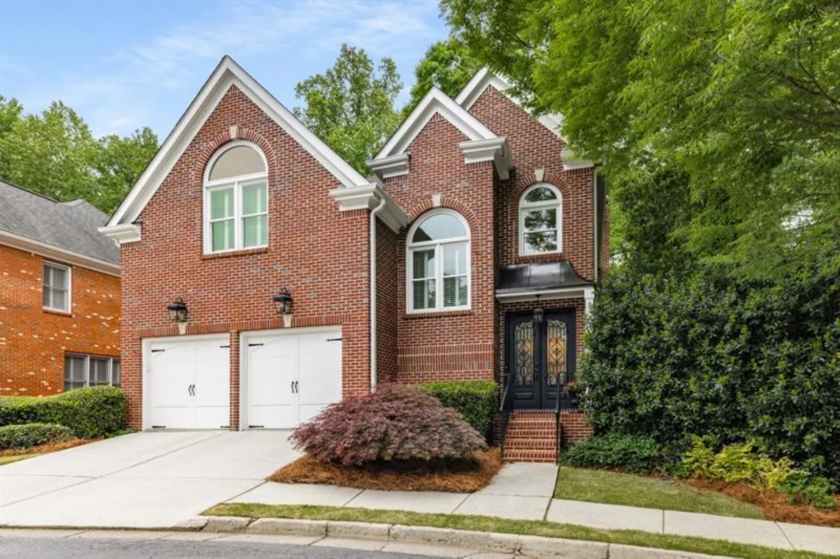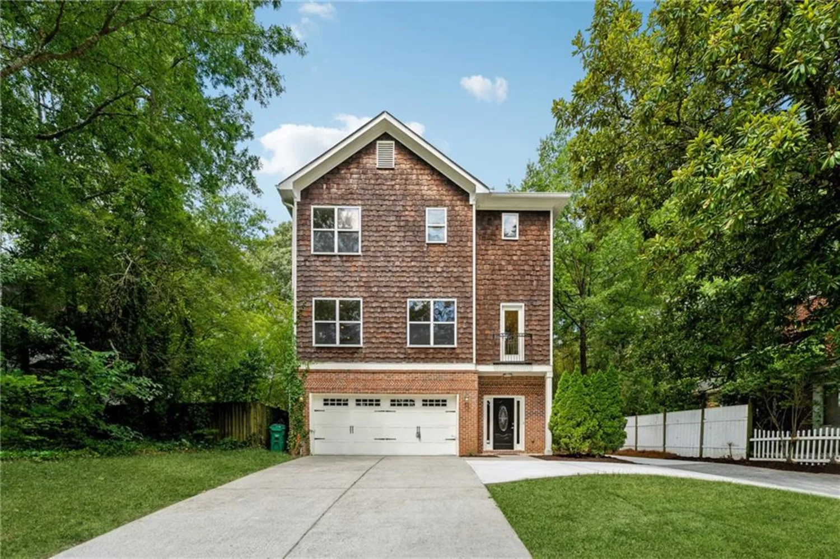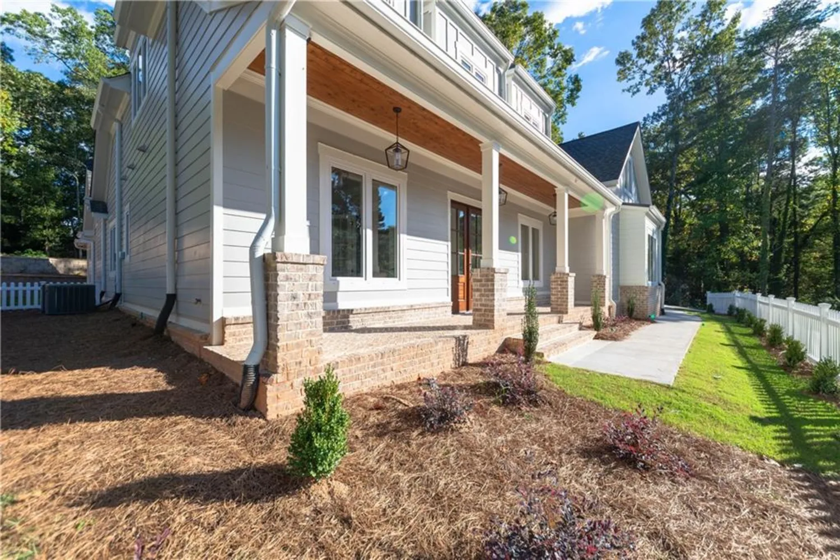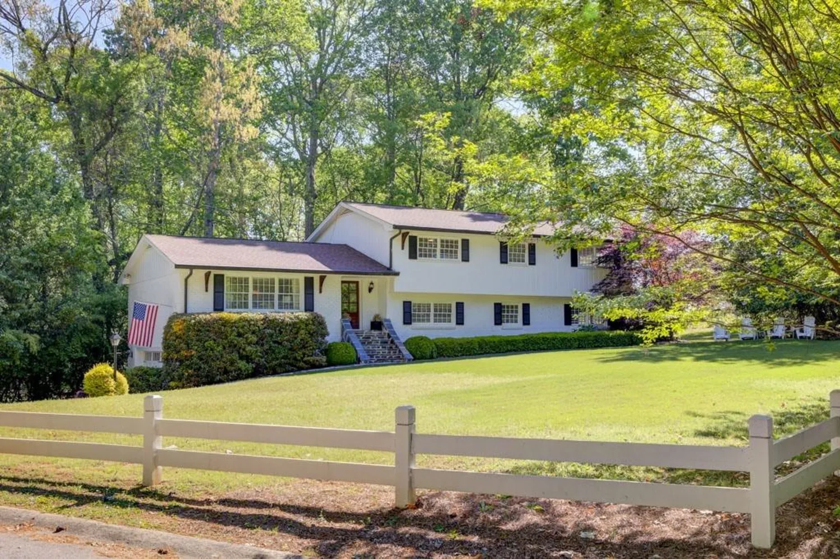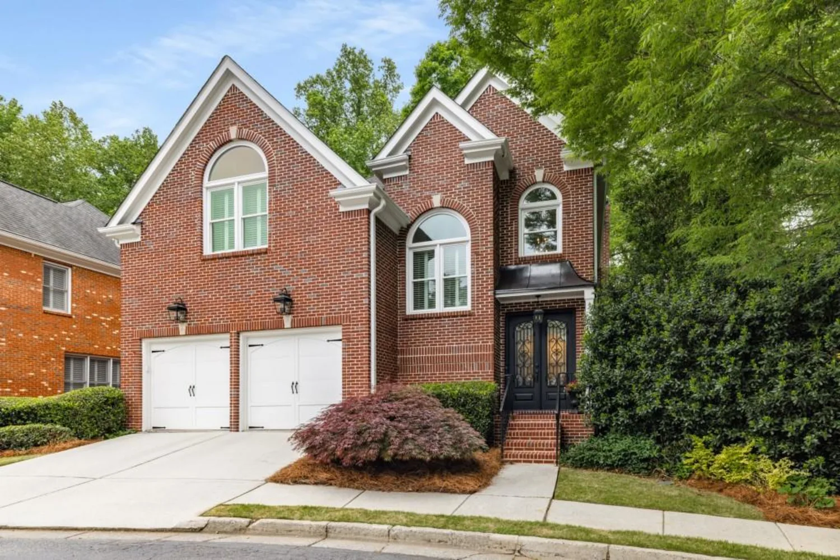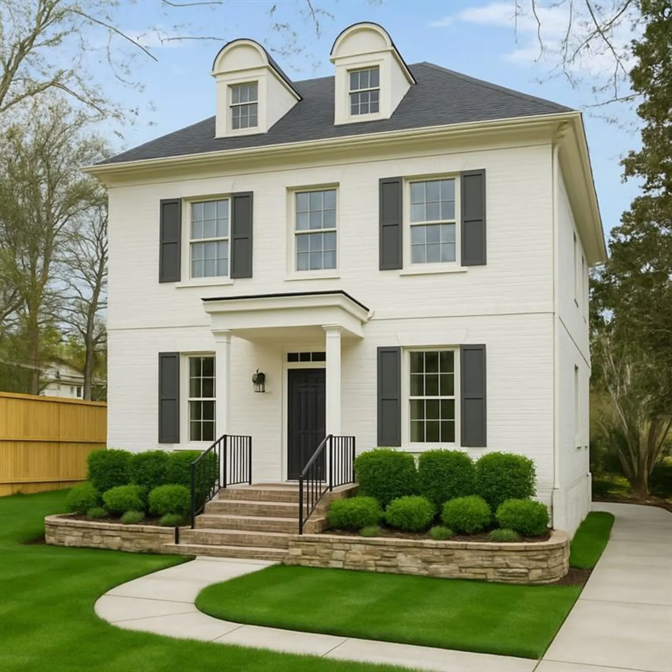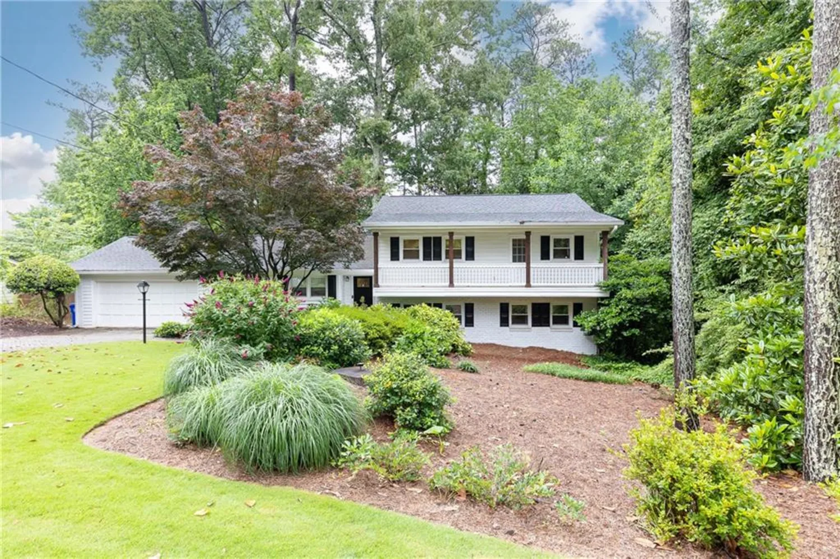3714 westbrooke circle neBrookhaven, GA 30319
3714 westbrooke circle neBrookhaven, GA 30319
Description
OPEN HOUSE SAT 5/31 1:00 - 4:00pm Elegant Executive Home In A Prime Brookhaven Location! This is the one you’ve been waiting for a 6-bedroom, 4.5-bath executive residence offering the perfect combination of quiet, luxurious living, flexible space, and unbeatable location. Step through the dramatic two-story entry foyer into an open layout featuring real hardwood floors and soaring ceilings with skylights that flood the home with natural light. The vaulted-ceiling great room flows seamlessly into an inviting chef’s kitchen, ideal for hosting or everyday family living. The spacious main-level primary suite is a true sanctuary, complete with a private office or library, an oversized bathroom, and a walk-in closet. Upstairs, you’ll find three generously sized bedrooms, including a large en-suite that easily functions as a second master. The walk-out terrace level is a showstopper with recently installed COREtec flooring and fresh paint, offering two additional bedrooms, a full bathroom, and abundant flexible space for a movie room, playroom, gym, home studio — or all of the above. Spacious deck off of kitchen with stairs leading to a well landscaped backyard for entertaining. Plenty of space for enjoying the outdoors with a lawn, sitting area/fire pit, and play center. Roof replaced in 2018, upstairs HVAC replaced in 2021, and lower furnace replaced in 2024. Unparalleled convenience and location in this premium Brookhaven enclave with immediate & walkable access to Savi Deli, three major hospitals, and MARTA. Near instant access to 285, 400, extensive shopping, and some of Atlanta Metro’s best parks — including Murphy Candler and Blackburn Park — and award-winning schools, both public and private! Seller is a GA real estate agent.
Property Details for 3714 WESTBROOKE Circle NE
- Subdivision ComplexWestbrooke Place
- Architectural StyleTraditional
- ExteriorLighting, Private Yard, Rain Gutters
- Num Of Garage Spaces2
- Num Of Parking Spaces2
- Parking FeaturesGarage, Attached
- Property AttachedNo
- Waterfront FeaturesNone
LISTING UPDATED:
- StatusActive
- MLS #7577493
- Days on Site1
- Taxes$7,570 / year
- HOA Fees$950 / year
- MLS TypeResidential
- Year Built1994
- Lot Size0.20 Acres
- CountryDekalb - GA
Location
Listing Courtesy of Trend Atlanta Realty, Inc. - DOUGLAS LEE RENSCH JR
LISTING UPDATED:
- StatusActive
- MLS #7577493
- Days on Site1
- Taxes$7,570 / year
- HOA Fees$950 / year
- MLS TypeResidential
- Year Built1994
- Lot Size0.20 Acres
- CountryDekalb - GA
Building Information for 3714 WESTBROOKE Circle NE
- StoriesThree Or More
- Year Built1994
- Lot Size0.2000 Acres
Payment Calculator
Term
Interest
Home Price
Down Payment
The Payment Calculator is for illustrative purposes only. Read More
Property Information for 3714 WESTBROOKE Circle NE
Summary
Location and General Information
- Community Features: Homeowners Assoc, Near Public Transport, Near Schools, Street Lights
- Directions: FROM LENOX / PHIPPS: Travel GA 400 North to Exit 4A for Glenridge Connector. Turn right on Glenridge Connector. Left on Peachtree Dunwoody. Right on Johnson Ferry Rd. Left on Old Johnson Ferry Rd. Right on Westbrook Place. Left on Westbrooke Way
- View: Neighborhood, Trees/Woods
- Coordinates: 33.901378,-84.343258
School Information
- Elementary School: Montgomery
- Middle School: Chamblee
- High School: Chamblee Charter
Taxes and HOA Information
- Parcel Number: 18 304 02 172
- Tax Year: 2023
- Tax Legal Description: 18 304 02 172
Virtual Tour
Parking
- Open Parking: No
Interior and Exterior Features
Interior Features
- Cooling: Central Air
- Heating: Central, Natural Gas
- Appliances: Double Oven, Dishwasher, Dryer, Disposal, Refrigerator, Gas Water Heater, Gas Cooktop, Microwave, Washer
- Basement: Walk-Out Access, Daylight, Finished Bath, Finished
- Fireplace Features: Gas Log
- Flooring: Hardwood, Carpet
- Interior Features: High Ceilings 10 ft Main, Entrance Foyer 2 Story, Crown Molding, Disappearing Attic Stairs, Entrance Foyer
- Levels/Stories: Three Or More
- Other Equipment: None
- Window Features: Skylight(s), Wood Frames
- Kitchen Features: Breakfast Bar, Cabinets White, Eat-in Kitchen, View to Family Room, Solid Surface Counters
- Master Bathroom Features: Soaking Tub, Skylights, Double Vanity, Vaulted Ceiling(s)
- Foundation: Concrete Perimeter, Slab
- Main Bedrooms: 1
- Total Half Baths: 1
- Bathrooms Total Integer: 5
- Main Full Baths: 1
- Bathrooms Total Decimal: 4
Exterior Features
- Accessibility Features: None
- Construction Materials: Stucco
- Fencing: None
- Horse Amenities: None
- Patio And Porch Features: Deck, Terrace
- Pool Features: None
- Road Surface Type: Asphalt
- Roof Type: Shingle
- Security Features: Smoke Detector(s)
- Spa Features: None
- Laundry Features: Mud Room
- Pool Private: No
- Road Frontage Type: Private Road
- Other Structures: None
Property
Utilities
- Sewer: Public Sewer
- Utilities: Cable Available, Electricity Available, Natural Gas Available, Water Available
- Water Source: Public
- Electric: 110 Volts
Property and Assessments
- Home Warranty: No
- Property Condition: Updated/Remodeled
Green Features
- Green Energy Efficient: None
- Green Energy Generation: None
Lot Information
- Above Grade Finished Area: 3000
- Common Walls: No Common Walls
- Lot Features: Back Yard, Cul-De-Sac, Level
- Waterfront Footage: None
Rental
Rent Information
- Land Lease: No
- Occupant Types: Owner
Public Records for 3714 WESTBROOKE Circle NE
Tax Record
- 2023$7,570.00 ($630.83 / month)
Home Facts
- Beds6
- Baths4
- Total Finished SqFt4,700 SqFt
- Above Grade Finished3,000 SqFt
- Below Grade Finished1,700 SqFt
- StoriesThree Or More
- Lot Size0.2000 Acres
- StyleSingle Family Residence
- Year Built1994
- APN18 304 02 172
- CountyDekalb - GA
- Fireplaces2




