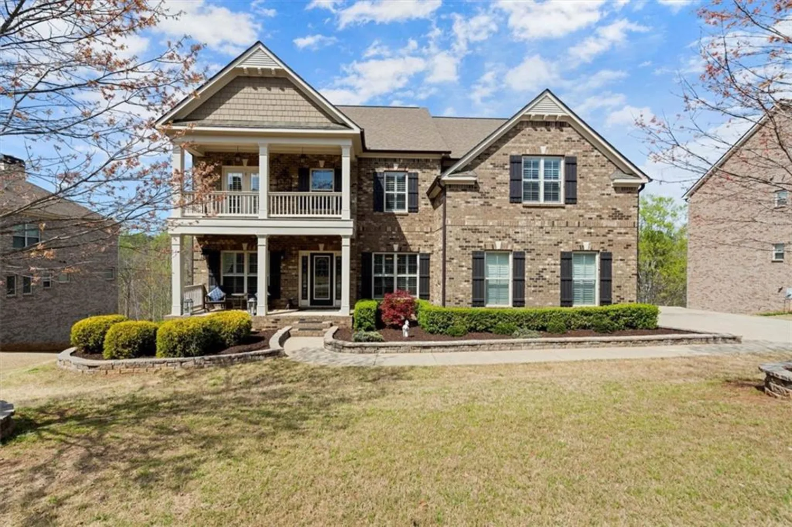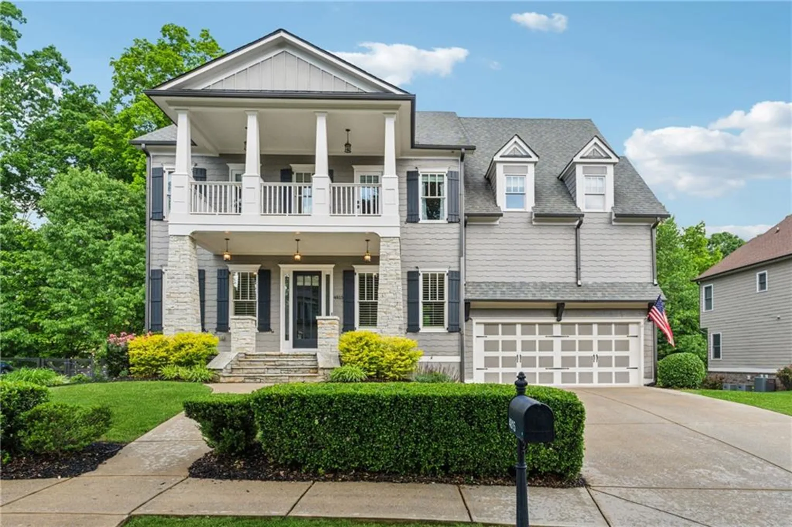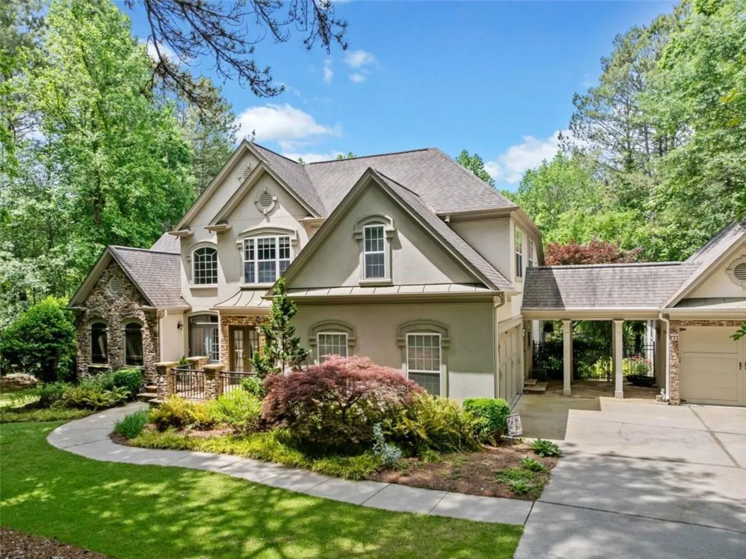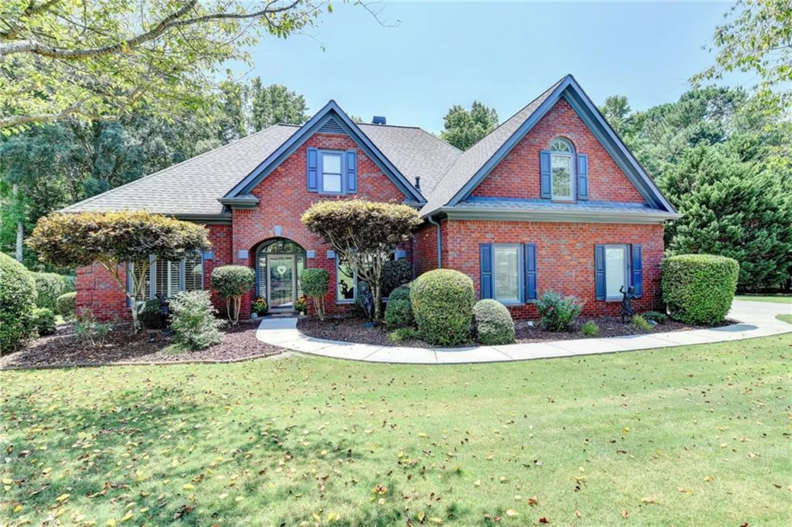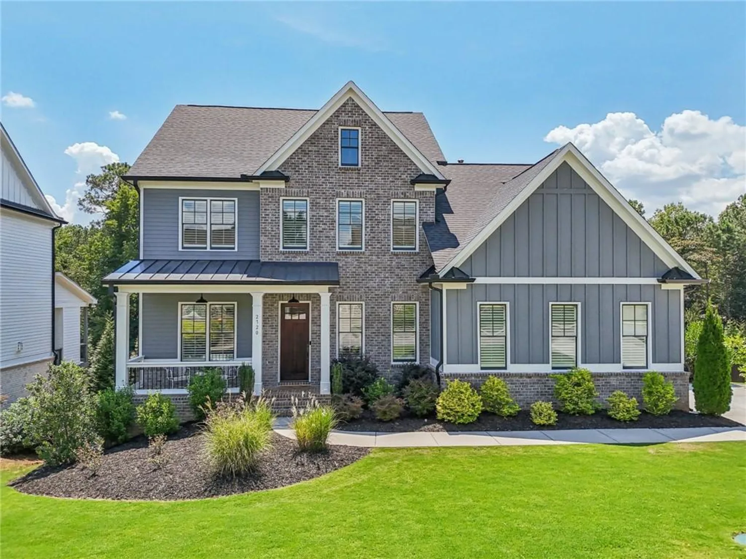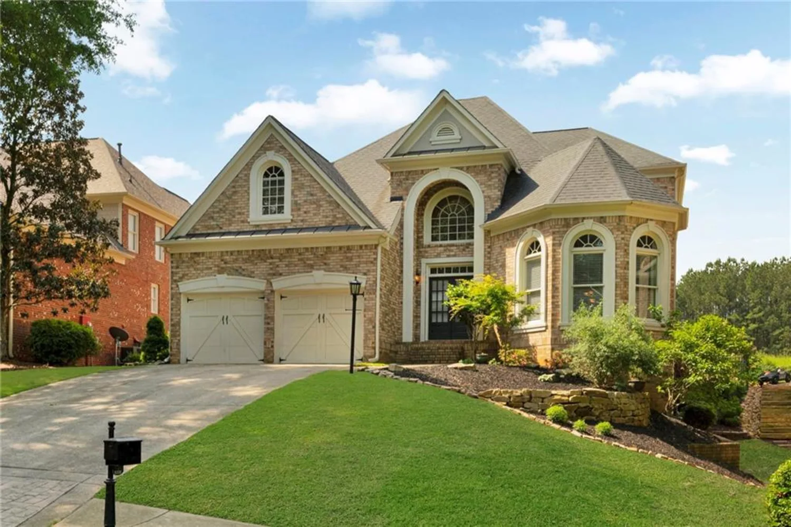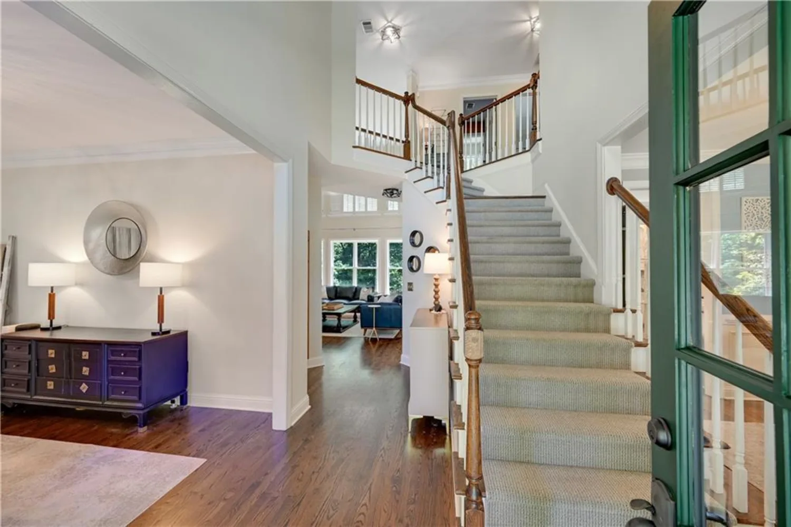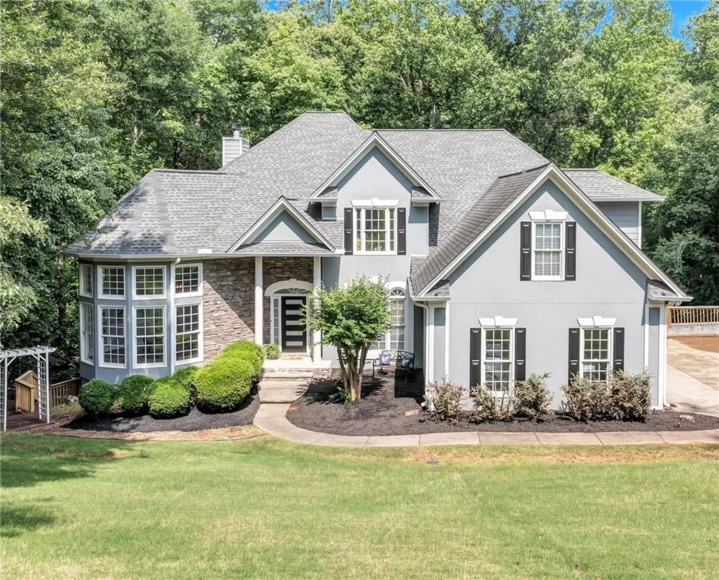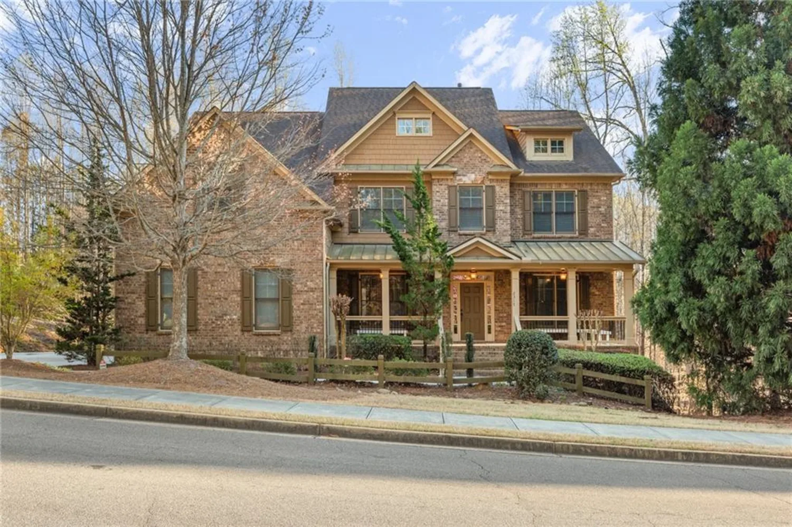7120 lullwater roadCumming, GA 30040
7120 lullwater roadCumming, GA 30040
Description
STUNNING HOME w/ GORGEOUS VIEWS, MULTIPLE OUTDOOR LIVING SPACES and UPGRADES GALORE THROUGHOUT! 3 LEVELS OF LIVING SPACE PLUS A FINISHED CARRIAGE HOUSE!! Situated across from the community pond providing seasonal views of the water and year round views of nature! This home features so many outdoor living spaces! Enjoy morning coffee with beautiful views from 3 COVERED PORCHES spanning across the entire front of the home! Plus a back deck for dining outdoors and a huge paver patio that is perfect for entertaining and grilling out! The interior features plenty of room for your family to spread out over MULTIPLE LEVELS OF LIVING and SEVERAL FLEX SPACES! Very OPEN & BRIGHT floor plan! (The main home is approx. 3,831sf)**MAIN FLOOR features a gourmet kitchen open to the family room & breakfast room, formal dining rm or sitting/lounge plus an office*3 sets of French doors opening to the main floor deck**TERRACE LEVEL offers a huge flex space-great for a bedroom/family room/playroom/office/etc with a full bath & closet! Plus a MEDIA ROOM that would also make a great exercise room or playroom! Also a spacious storage room! **UPPER LEVEL features a huge primary suite with French doors leading to a covered porch with lovely views of the pond and trees, plus a huge walk-in closet & expansive bath with an oversized shower, double vanities & a freestanding tub. Also on the third level are 2 guest bedrooms & a bath and a laundry room*Gorgeous CARRIAGE HOUSE (approx. 546sf) with new LVP flooring-this is great space for an in-law suite or office w/ a full bath and washer & dryer! Garage parking is at your main level-a huge plus in this community! Plus a parking pad! So many features for this great price! Immaculately maintained! HERE'S YOUR CHANCE TO LIVE IN THE SOUGHT AFTER LIVE-WORK-PLAY VICKERY COMMUNITY! Vickery is located in a top rated school district, and is in close proximity to hospitals, doctor’s offices and several shopping areas such as Halcyon, Avalon and The Collection offering plenty of shopping and restaurant choices! This home is in WALKING DISTANCE to all of Vickery’s wonderful amenities, the Vickery Village shops & restaurants and the elementary & middle schools! Vickery has approximately 75 acres of green space featuring 6 tennis courts, pickleball courts, a community pool with cabanas, 2 ponds with fishing, walking trails throughout, playground, outdoor basketball court, fire pit for gatherings, open fields for community use, plenty of activities and events! Vickery Village offers various restaurants, shopping & is very active movie nights, cornhole leagues, brew festivals and much more. Many residents golf cart around! Come live the Vickery Life!!!
Property Details for 7120 Lullwater Road
- Subdivision ComplexVICKERY
- Architectural StyleBeach House
- ExteriorRain Gutters
- Num Of Garage Spaces2
- Parking FeaturesDriveway, Garage, Kitchen Level, Level Driveway, Parking Pad
- Property AttachedNo
- Waterfront FeaturesPond
LISTING UPDATED:
- StatusPending
- MLS #7576676
- Days on Site1
- Taxes$6,859 / year
- HOA Fees$1,500 / year
- MLS TypeResidential
- Year Built2018
- Lot Size0.15 Acres
- CountryForsyth - GA
LISTING UPDATED:
- StatusPending
- MLS #7576676
- Days on Site1
- Taxes$6,859 / year
- HOA Fees$1,500 / year
- MLS TypeResidential
- Year Built2018
- Lot Size0.15 Acres
- CountryForsyth - GA
Building Information for 7120 Lullwater Road
- StoriesThree Or More
- Year Built2018
- Lot Size0.1500 Acres
Payment Calculator
Term
Interest
Home Price
Down Payment
The Payment Calculator is for illustrative purposes only. Read More
Property Information for 7120 Lullwater Road
Summary
Location and General Information
- Community Features: Homeowners Assoc, Near Schools, Near Shopping, Near Trails/Greenway, Park, Pickleball, Playground, Pool, Tennis Court(s)
- Directions: 400N exit 12B, west to R on Union Hill (turns into Mullinax), x Hwy 9 (turns into Post Rd), past entrance of Vickery Village to L on Edenbrooke to R on Lullwater to home on the right*Parking is just past the park on your right (where the curb indents in)
- View: Trees/Woods
- Coordinates: 34.18842,-84.21987
School Information
- Elementary School: Vickery Creek
- Middle School: Vickery Creek
- High School: West Forsyth
Taxes and HOA Information
- Parcel Number: 058 646
- Tax Year: 2024
- Association Fee Includes: Swim, Tennis
- Tax Legal Description: 2-1 172 LT 642 PH 6 VICKERY
Virtual Tour
Parking
- Open Parking: Yes
Interior and Exterior Features
Interior Features
- Cooling: Ceiling Fan(s), Central Air
- Heating: Forced Air
- Appliances: Dishwasher, Disposal, Gas Cooktop, Gas Water Heater, Microwave, Range Hood
- Basement: Daylight, Finished, Finished Bath, Full, Walk-Out Access
- Fireplace Features: Family Room
- Flooring: Carpet, Hardwood
- Interior Features: Beamed Ceilings, Crown Molding, Disappearing Attic Stairs, Double Vanity, Entrance Foyer, High Speed Internet, Walk-In Closet(s)
- Levels/Stories: Three Or More
- Other Equipment: Home Theater, Irrigation Equipment
- Window Features: Double Pane Windows
- Kitchen Features: Cabinets White, Kitchen Island, Pantry Walk-In, View to Family Room
- Master Bathroom Features: Double Vanity, Separate Tub/Shower
- Foundation: Brick/Mortar
- Total Half Baths: 1
- Bathrooms Total Integer: 5
- Bathrooms Total Decimal: 4
Exterior Features
- Accessibility Features: None
- Construction Materials: Cement Siding
- Fencing: None
- Horse Amenities: None
- Patio And Porch Features: Covered, Deck, Front Porch, Patio, Rear Porch
- Pool Features: None
- Road Surface Type: None
- Roof Type: Wood
- Security Features: Smoke Detector(s)
- Spa Features: None
- Laundry Features: Laundry Room, Upper Level
- Pool Private: No
- Road Frontage Type: None
- Other Structures: Carriage House
Property
Utilities
- Sewer: Public Sewer
- Utilities: Cable Available, Electricity Available, Natural Gas Available, Phone Available, Sewer Available, Underground Utilities, Water Available
- Water Source: Public
- Electric: 220 Volts in Garage, 220 Volts in Laundry
Property and Assessments
- Home Warranty: No
- Property Condition: Resale
Green Features
- Green Energy Efficient: None
- Green Energy Generation: None
Lot Information
- Common Walls: No Common Walls
- Lot Features: Back Yard, Front Yard, Landscaped, Level
- Waterfront Footage: Pond
Rental
Rent Information
- Land Lease: No
- Occupant Types: Owner
Public Records for 7120 Lullwater Road
Tax Record
- 2024$6,859.00 ($571.58 / month)
Home Facts
- Beds5
- Baths4
- Total Finished SqFt4,377 SqFt
- StoriesThree Or More
- Lot Size0.1500 Acres
- StyleSingle Family Residence
- Year Built2018
- APN058 646
- CountyForsyth - GA
- Fireplaces1




