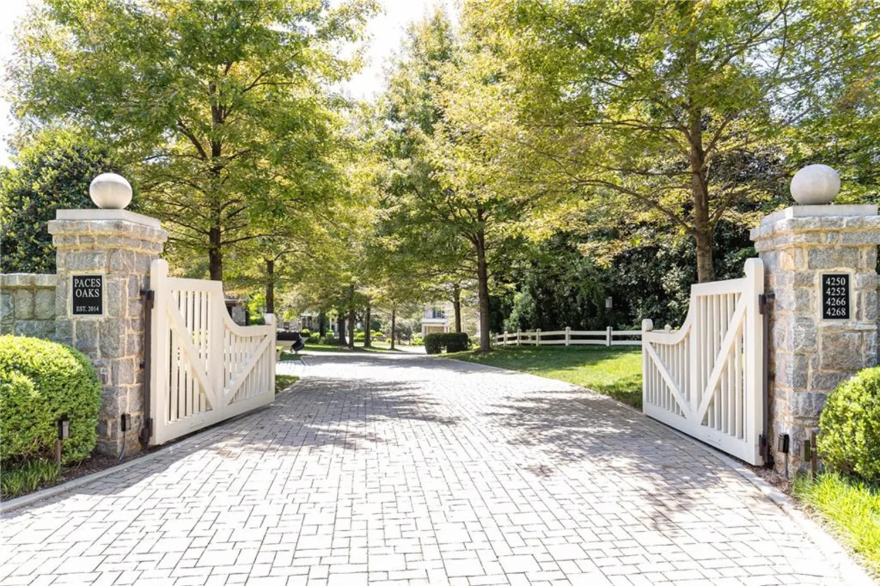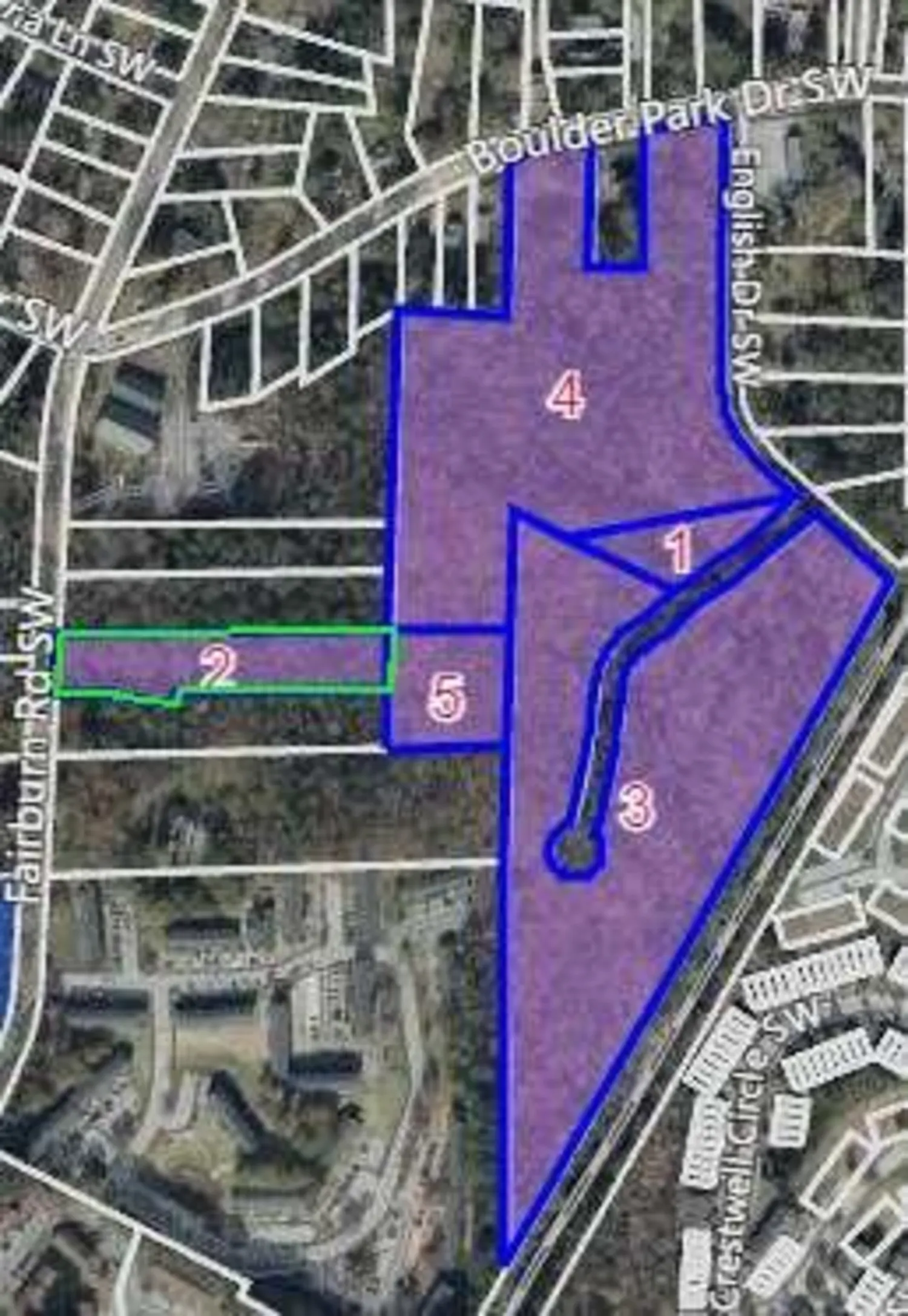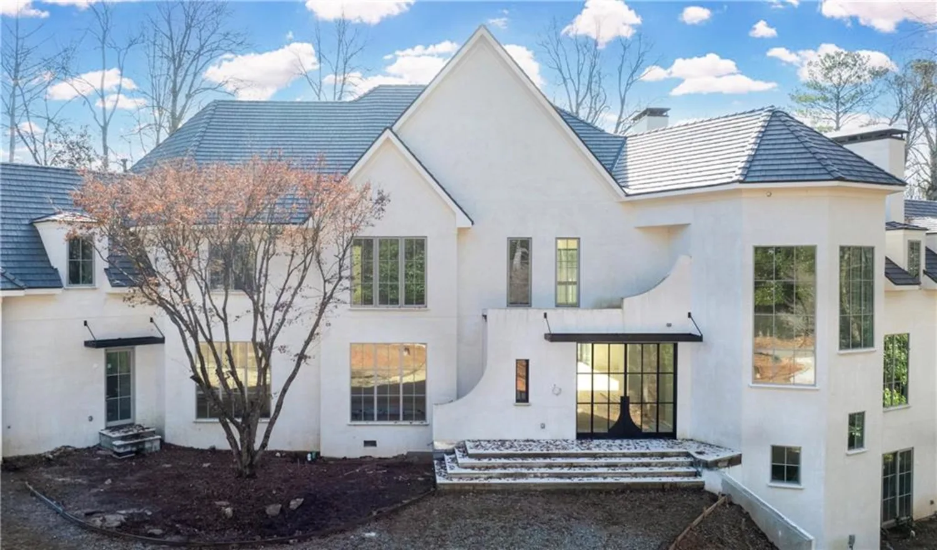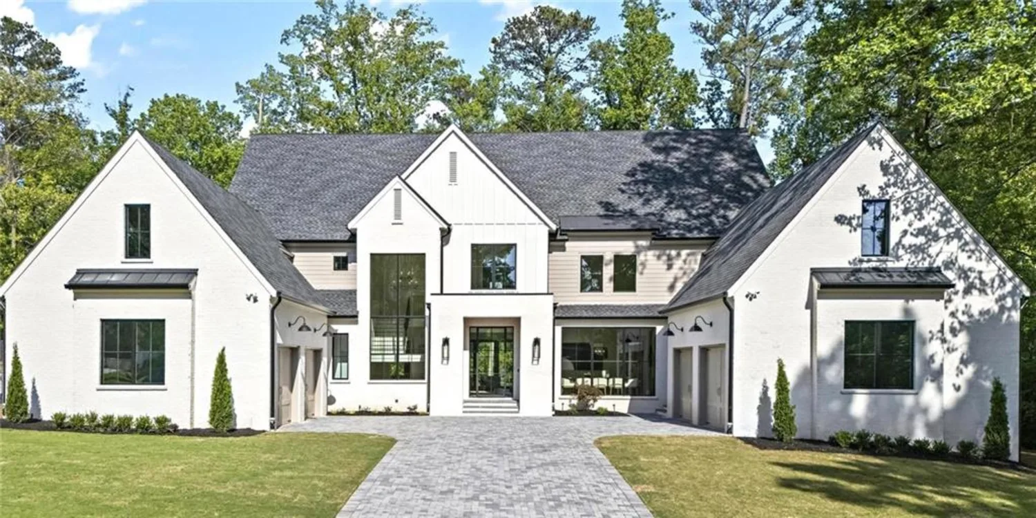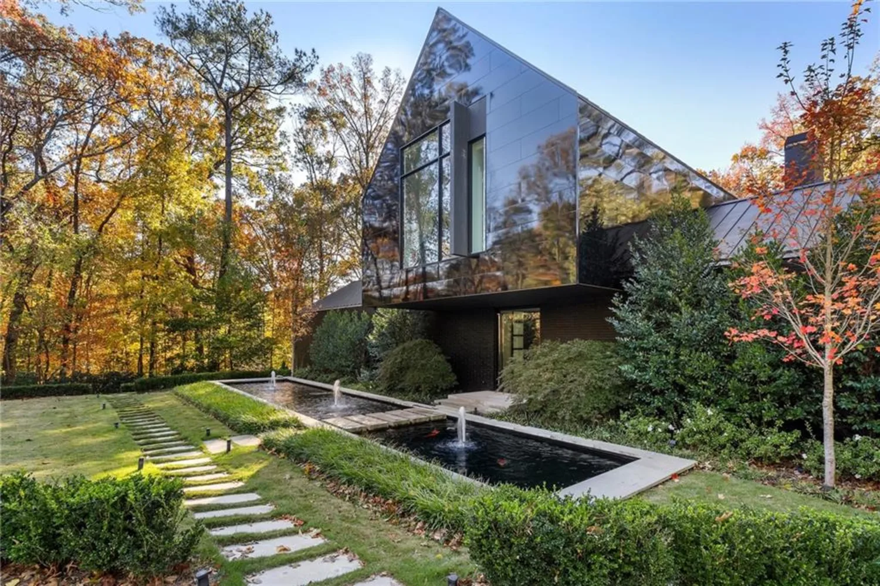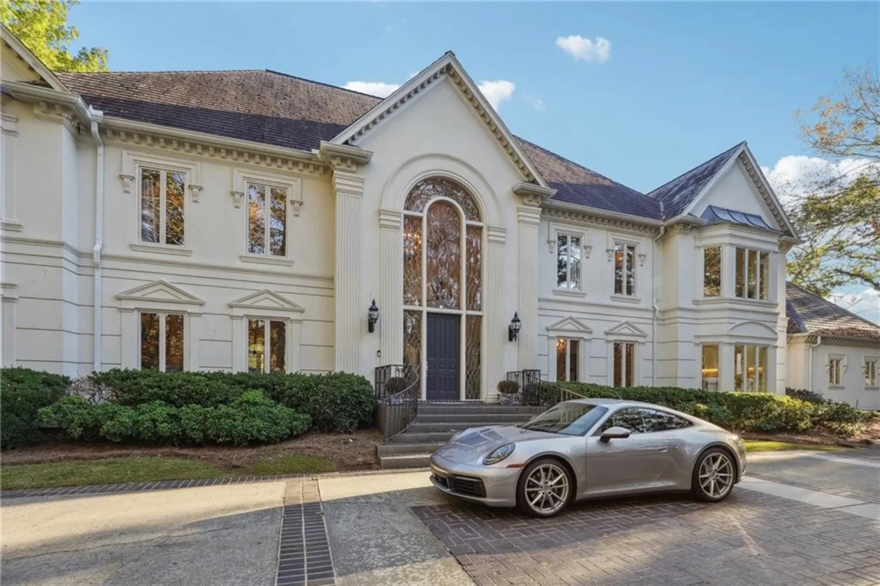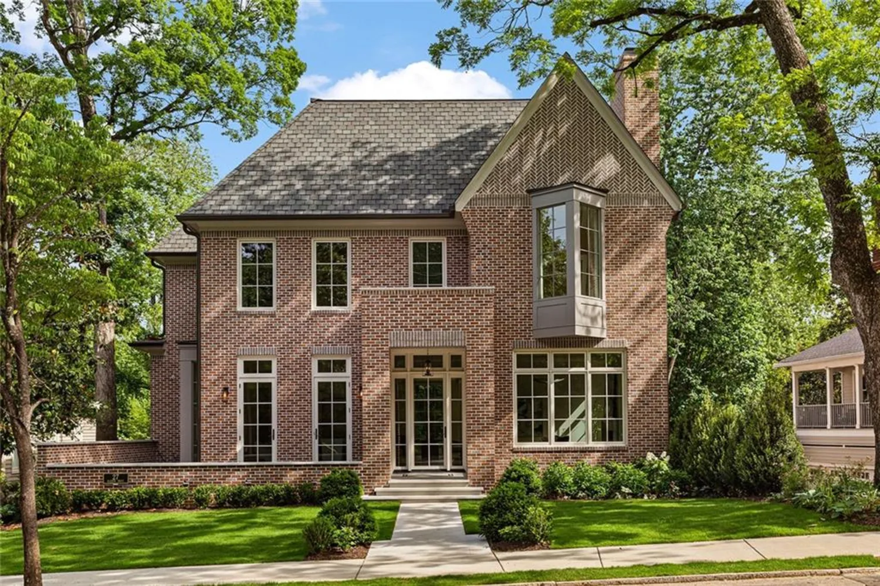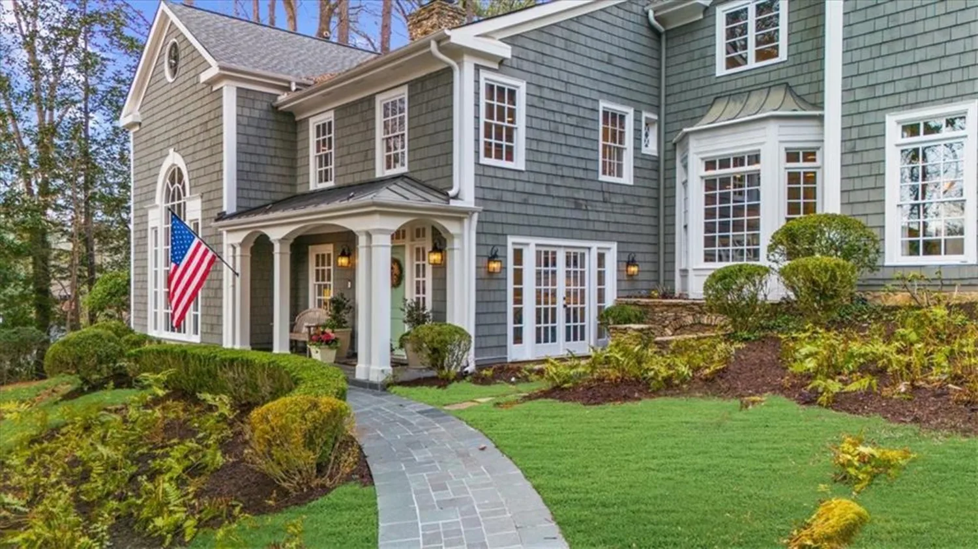541 londonberry roadAtlanta, GA 30327
541 londonberry roadAtlanta, GA 30327
Description
BRAND NEW HOME is now move in ready! Situated on a level 2 acres north of Chastain Park in premium Sandy Springs (ITP) location. Enjoy outdoor activities year round with a main level walk-out oversized pool, fabulous flat back yard with room for a Sport Court, and covered outdoor living spaces overlooking all of this. Freeman Partners brings you refreshing touches of character throughout - from daring tile and wallpaper selections, to beautiful lighting, a fresh color palette, and desirable architectural accents, the home is above expectations! Exceptional features include an elevator shaft to all floors, 2 full laundry rooms, a pool bath/mud room, and a main level primary bedroom suite with spacious separate his & hers closets, main level 3-car garage with a rear motorcourt, plus additional front guest parking. MAIN LEVEL - Walk out main level provides direct access to the outdoor living spaces, pool, pool powder room, and massive flat backyard. The smartly planned main level incorporates open spaces, natural light and backyard views into a functional layout which includes an open kitchen, living room, breakfast room, and covered fireside outdoor living room, mudroom with lockers, butler's pantry, walk-in pantry, home management office and 2nd powder room. Lovely primary bedroom suite on the main level features extra high ceilings, luxurious bath, and spacious (separate) his & hers closets. UPPER LEVEL - 4 large bedrooms are really special. Each with ensuite baths & walk in closets of course, but also extra high beamed & vaulted ceilings, really beautiful trim, and hardwood floors, adding character and style for kiddos and guests. A 2nd laundry room and extra storage provides added convenience. TERRACE LEVEL - Everything you need for family fun for kids of all ages! Home theater, gameroom, recreation room, plus a bedroom suite with a full bath. Add a gym, home office or anything you'd like in the additional available unfinished space.
Property Details for 541 Londonberry Road
- Subdivision ComplexBuckhead
- Architectural StyleTraditional
- ExteriorPrivate Yard
- Num Of Garage Spaces3
- Parking FeaturesAttached, Garage, Garage Faces Side, Kitchen Level
- Property AttachedNo
- Waterfront FeaturesNone
LISTING UPDATED:
- StatusActive
- MLS #7575987
- Days on Site8
- MLS TypeResidential
- Year Built2025
- Lot Size1.47 Acres
- CountryFulton - GA
LISTING UPDATED:
- StatusActive
- MLS #7575987
- Days on Site8
- MLS TypeResidential
- Year Built2025
- Lot Size1.47 Acres
- CountryFulton - GA
Building Information for 541 Londonberry Road
- StoriesThree Or More
- Year Built2025
- Lot Size1.4730 Acres
Payment Calculator
Term
Interest
Home Price
Down Payment
The Payment Calculator is for illustrative purposes only. Read More
Property Information for 541 Londonberry Road
Summary
Location and General Information
- Community Features: Near Schools, Near Trails/Greenway, Street Lights
- Directions: Mt Pran Rd to Long Island Dr to Londonberry Rd. Also accessible off Powers Ferry Rd north of Mt Paran Rd.
- View: Trees/Woods
- Coordinates: 33.897624,-84.404819
School Information
- Elementary School: Heards Ferry
- Middle School: Ridgeview Charter
- High School: Riverwood International Charter
Taxes and HOA Information
- Parcel Number: 17 0135 LL0706
- Tax Year: 2024
- Tax Legal Description: See legal
Virtual Tour
Parking
- Open Parking: No
Interior and Exterior Features
Interior Features
- Cooling: Central Air, Zoned
- Heating: Electric, Heat Pump, Natural Gas, Zoned
- Appliances: Dishwasher, Disposal, Double Oven, Gas Cooktop, Range Hood, Refrigerator
- Basement: Daylight, Finished, Finished Bath, Full, Unfinished, Walk-Out Access
- Fireplace Features: Family Room, Other Room
- Flooring: Hardwood, Stone
- Interior Features: Beamed Ceilings, Bookcases, Cathedral Ceiling(s), Crown Molding, Entrance Foyer, High Ceilings 10 ft Main, His and Hers Closets, Recessed Lighting, Vaulted Ceiling(s), Walk-In Closet(s), Wet Bar
- Levels/Stories: Three Or More
- Other Equipment: None
- Window Features: Insulated Windows
- Kitchen Features: Breakfast Bar, Breakfast Room, Cabinets Stain, Cabinets White, Eat-in Kitchen, Kitchen Island, Pantry Walk-In, Stone Counters, View to Family Room
- Master Bathroom Features: Double Vanity, Separate Tub/Shower, Soaking Tub
- Foundation: See Remarks
- Main Bedrooms: 1
- Total Half Baths: 2
- Bathrooms Total Integer: 8
- Main Full Baths: 1
- Bathrooms Total Decimal: 7
Exterior Features
- Construction Materials: Brick 4 Sides
- Fencing: Back Yard, Wrought Iron
- Horse Amenities: None
- Patio And Porch Features: Covered, Front Porch, Patio
- Pool Features: Gunite, Heated, In Ground, Salt Water
- Road Surface Type: Paved
- Roof Type: Shingle
- Security Features: Security System Owned
- Spa Features: Private
- Laundry Features: Laundry Room, Main Level, Mud Room, Upper Level
- Pool Private: No
- Road Frontage Type: City Street
- Other Structures: None
Property
Utilities
- Sewer: Public Sewer
- Utilities: Cable Available, Electricity Available, Natural Gas Available, Sewer Available
- Water Source: Public
- Electric: 110 Volts
Property and Assessments
- Home Warranty: No
- Property Condition: New Construction
Green Features
- Green Energy Efficient: None
- Green Energy Generation: None
Lot Information
- Common Walls: No Common Walls
- Lot Features: Back Yard, Cleared, Front Yard, Landscaped, Level, Wooded
- Waterfront Footage: None
Rental
Rent Information
- Land Lease: No
- Occupant Types: Vacant
Public Records for 541 Londonberry Road
Tax Record
- 2024$0.00 ($0.00 / month)
Home Facts
- Beds6
- Baths6
- Total Finished SqFt6,324 SqFt
- StoriesThree Or More
- Lot Size1.4730 Acres
- StyleSingle Family Residence
- Year Built2025
- APN17 0135 LL0706
- CountyFulton - GA
- Fireplaces2




