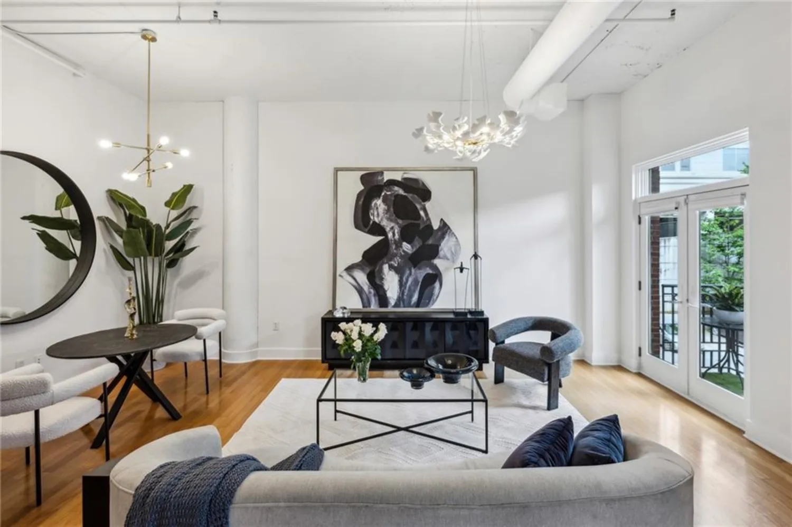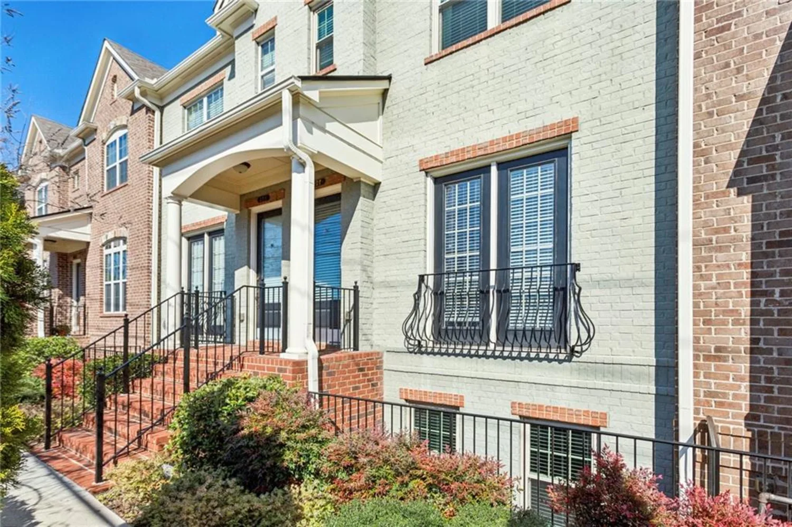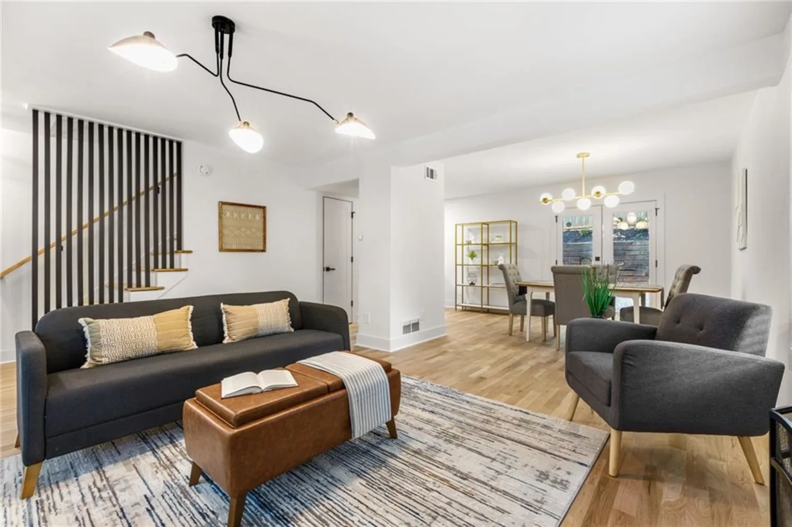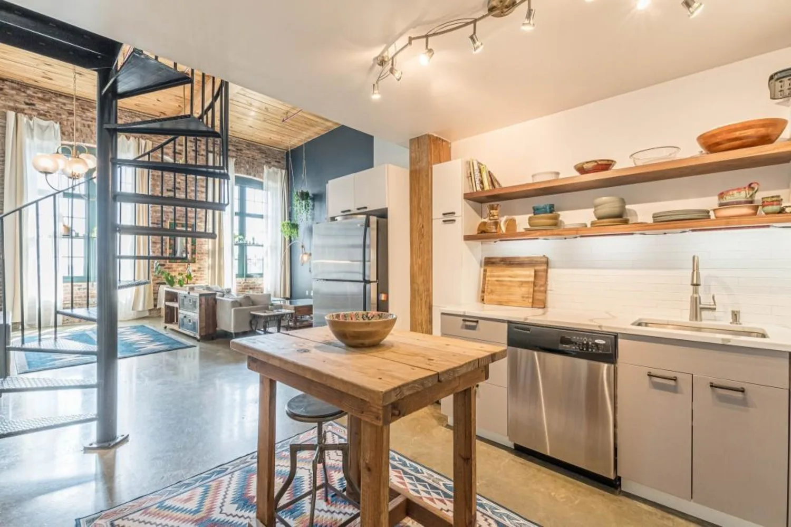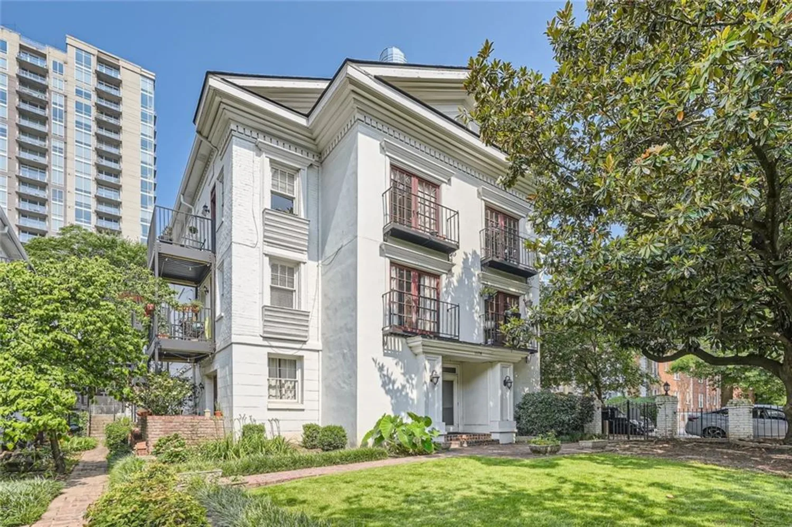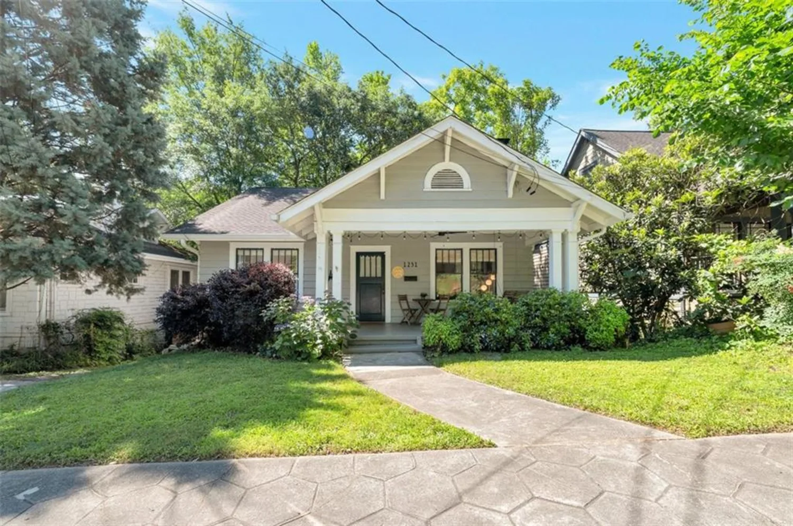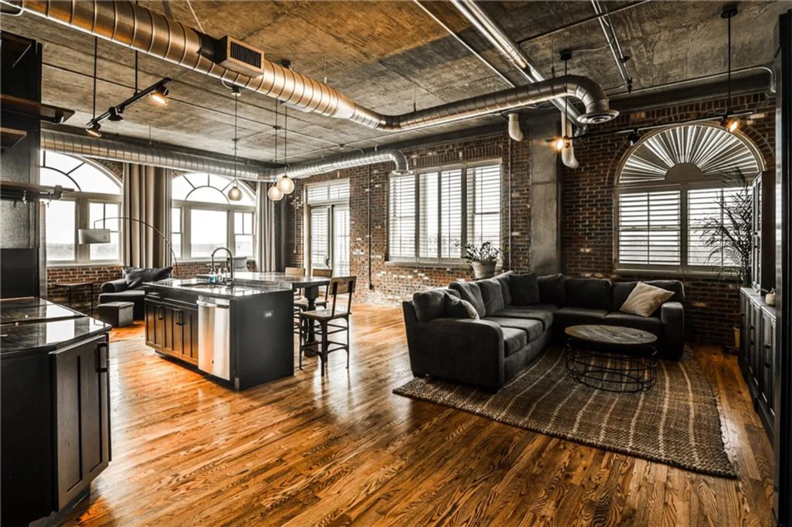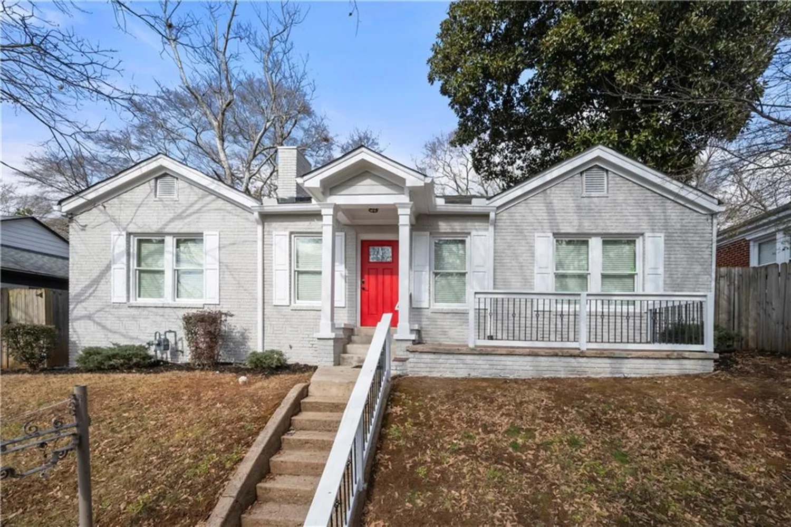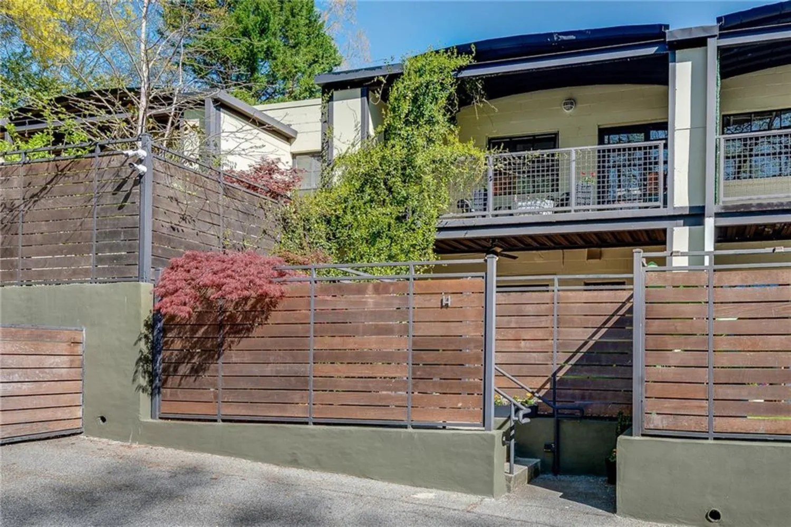1338 dupont park nwAtlanta, GA 30318
1338 dupont park nwAtlanta, GA 30318
Description
Charming, Chic & Totally Turnkey in Dupont Commons... Welcome to your storybook cottage on the Upper West Side—where charm meets convenience in the heart of one of Atlanta’s most social and sought-after neighborhoods. Nestled behind a classic white picket fence and framed by lush landscaping, this lovingly maintained home is brimming with personality and polished style. Step inside to find fresh designer paint, rich espresso hardwood floors, and curated accents that bring warmth and sophistication to every room. The open floor plan flows effortlessly—perfect for hosting wine nights, game days, or spontaneous dinner parties. The kitchen is a chef’s dream with stone countertops, stainless appliances, and plenty of prep space. Retreat upstairs to your oversized primary suite—a private sanctuary with room for a cozy reading nook, stylish Peloton corner, or dedicated work-from-home space. Two additional guest suites provide flexibility for visitors, hobbies, or your favorite weekend houseguest. Unwind on the covered front porch with a cocktail in hand or fire up the grill and enjoy the peaceful surroundings—this home offers outdoor living at its best. And the community? Simply unmatched. Dupont Commons is known for its vibrant, welcoming energy. Enjoy weekends lounging at the resort-style pool, playing fetch at the dog park, or making new connections at the clubhouse. There’s also green space, a playground, and countless social events that bring neighbors together. Best of all, you're just minutes from Westside Village, The Works Food Hall, Westside Park, Top Golf, breweries, boutiques, and everything the dynamic Westside scene has to offer. Whether you're a jet-setter, entrepreneur, or simply craving a stylish, low-maintenance lifestyle, this is the home where your next chapter begins.
Property Details for 1338 Dupont Park NW
- Subdivision ComplexDupont Commons
- Architectural StyleCraftsman, Traditional
- ExteriorPrivate Entrance
- Num Of Garage Spaces2
- Parking FeaturesAttached, Garage, Garage Door Opener, Garage Faces Rear, Kitchen Level, Level Driveway
- Property AttachedNo
- Waterfront FeaturesNone
LISTING UPDATED:
- StatusPending
- MLS #7575260
- Days on Site15
- Taxes$6,567 / year
- HOA Fees$1,900 / year
- MLS TypeResidential
- Year Built2012
- Lot Size0.08 Acres
- CountryFulton - GA
LISTING UPDATED:
- StatusPending
- MLS #7575260
- Days on Site15
- Taxes$6,567 / year
- HOA Fees$1,900 / year
- MLS TypeResidential
- Year Built2012
- Lot Size0.08 Acres
- CountryFulton - GA
Building Information for 1338 Dupont Park NW
- StoriesTwo
- Year Built2012
- Lot Size0.0800 Acres
Payment Calculator
Term
Interest
Home Price
Down Payment
The Payment Calculator is for illustrative purposes only. Read More
Property Information for 1338 Dupont Park NW
Summary
Location and General Information
- Community Features: Dog Park, Homeowners Assoc, Near Beltline, Near Public Transport, Near Schools, Near Shopping, Near Trails/Greenway, Park, Playground, Pool, Sidewalks, Street Lights
- Directions: Head northwest on Marietta Street NW toward Northside Drive NW. Continue onto Marietta Boulevard NW. Turn left onto Bolton Road NW. Make a left onto Marietta Road NW. Turn left onto Dupont Commons Drive NW. at the T turn right and then Left onto Dupont Park. It is the adorable blue house on the right. The lockbox is at the door closest to the driveway. This route is approximately 6 miles and typically takes around 15 minutes, depending on traffic conditions.
- View: Other
- Coordinates: 33.809286,-84.451434
School Information
- Elementary School: Bolton Academy
- Middle School: Willis A. Sutton
- High School: North Atlanta
Taxes and HOA Information
- Parcel Number: 17 0229 LL4192
- Tax Year: 2024
- Association Fee Includes: Reserve Fund, Swim
- Tax Legal Description: 17-0229-LL-419-2
- Tax Lot: --
Virtual Tour
- Virtual Tour Link PP: https://www.propertypanorama.com/1338-Dupont-Park-NW-Atlanta-GA-30318--7575260/unbranded
Parking
- Open Parking: Yes
Interior and Exterior Features
Interior Features
- Cooling: Ceiling Fan(s), Central Air, Electric, Zoned
- Heating: Natural Gas, Zoned
- Appliances: Dishwasher, Disposal, Gas Range, Gas Water Heater, Microwave
- Basement: None
- Fireplace Features: Factory Built, Family Room, Gas Starter
- Flooring: Hardwood
- Interior Features: Crown Molding, Disappearing Attic Stairs, Entrance Foyer, High Ceilings 9 ft Upper, High Ceilings 10 ft Lower
- Levels/Stories: Two
- Other Equipment: None
- Window Features: Double Pane Windows, Insulated Windows
- Kitchen Features: Breakfast Bar, Cabinets White, Eat-in Kitchen, Kitchen Island, Pantry, Stone Counters, View to Family Room
- Master Bathroom Features: Double Vanity, Separate Tub/Shower, Whirlpool Tub
- Foundation: Slab
- Total Half Baths: 1
- Bathrooms Total Integer: 3
- Bathrooms Total Decimal: 2
Exterior Features
- Accessibility Features: None
- Construction Materials: Cement Siding
- Fencing: Front Yard
- Horse Amenities: None
- Patio And Porch Features: Covered, Front Porch
- Pool Features: None
- Road Surface Type: Paved
- Roof Type: Composition
- Security Features: Smoke Detector(s)
- Spa Features: None
- Laundry Features: Laundry Room
- Pool Private: No
- Road Frontage Type: City Street
- Other Structures: None
Property
Utilities
- Sewer: Public Sewer
- Utilities: Cable Available, Electricity Available, Natural Gas Available, Phone Available, Sewer Available, Underground Utilities, Water Available
- Water Source: Public
- Electric: 110 Volts
Property and Assessments
- Home Warranty: No
- Property Condition: Resale
Green Features
- Green Energy Efficient: None
- Green Energy Generation: None
Lot Information
- Above Grade Finished Area: 1970
- Common Walls: No Common Walls
- Lot Features: Landscaped, Level
- Waterfront Footage: None
Rental
Rent Information
- Land Lease: No
- Occupant Types: Owner
Public Records for 1338 Dupont Park NW
Tax Record
- 2024$6,567.00 ($547.25 / month)
Home Facts
- Beds3
- Baths2
- Total Finished SqFt1,970 SqFt
- Above Grade Finished1,970 SqFt
- StoriesTwo
- Lot Size0.0800 Acres
- StyleSingle Family Residence
- Year Built2012
- APN17 0229 LL4192
- CountyFulton - GA
- Fireplaces1




