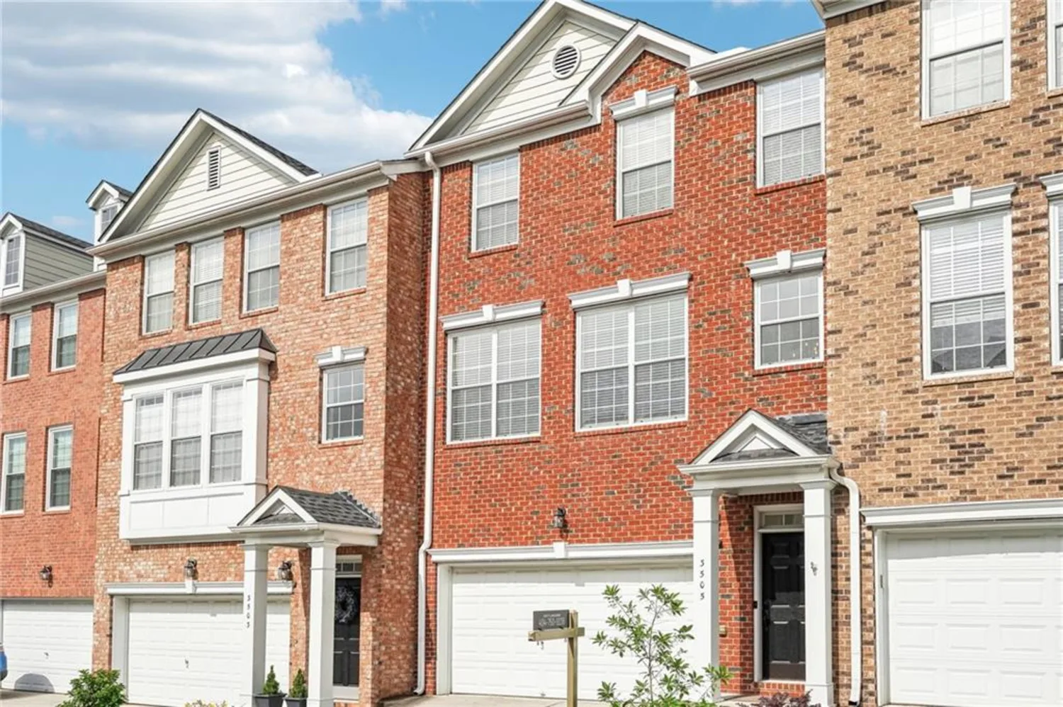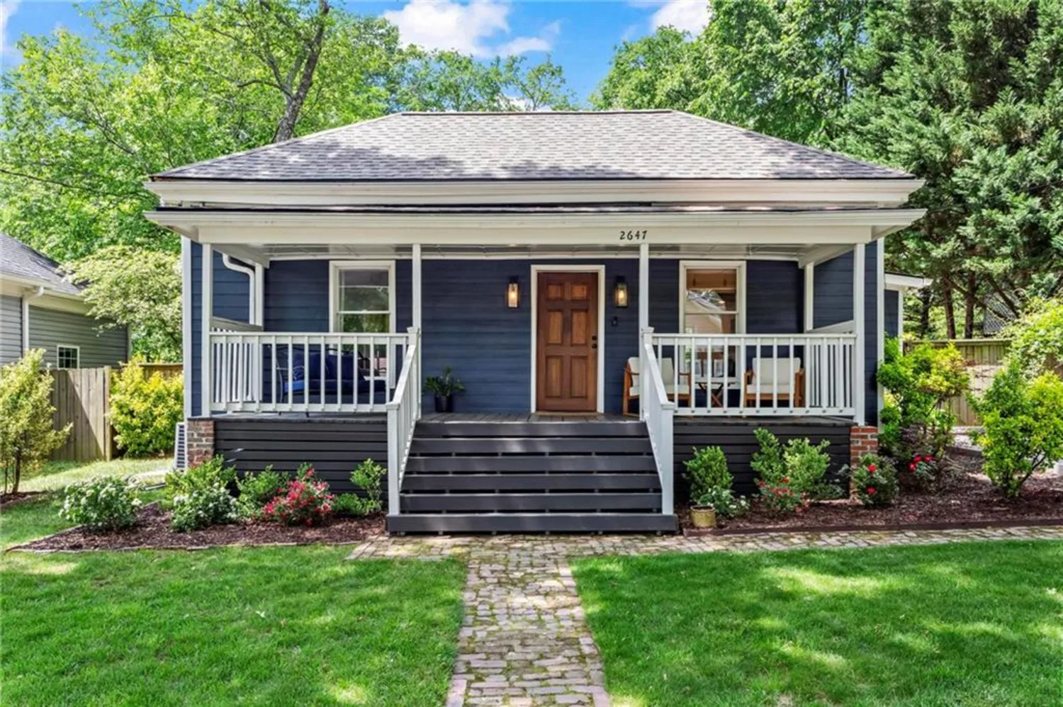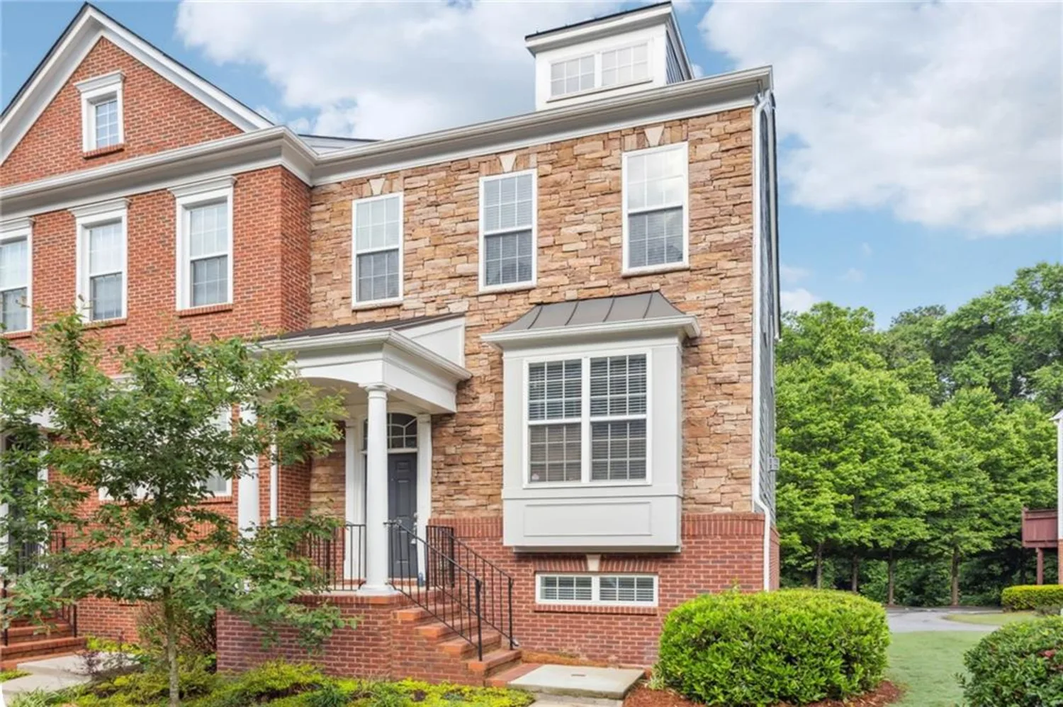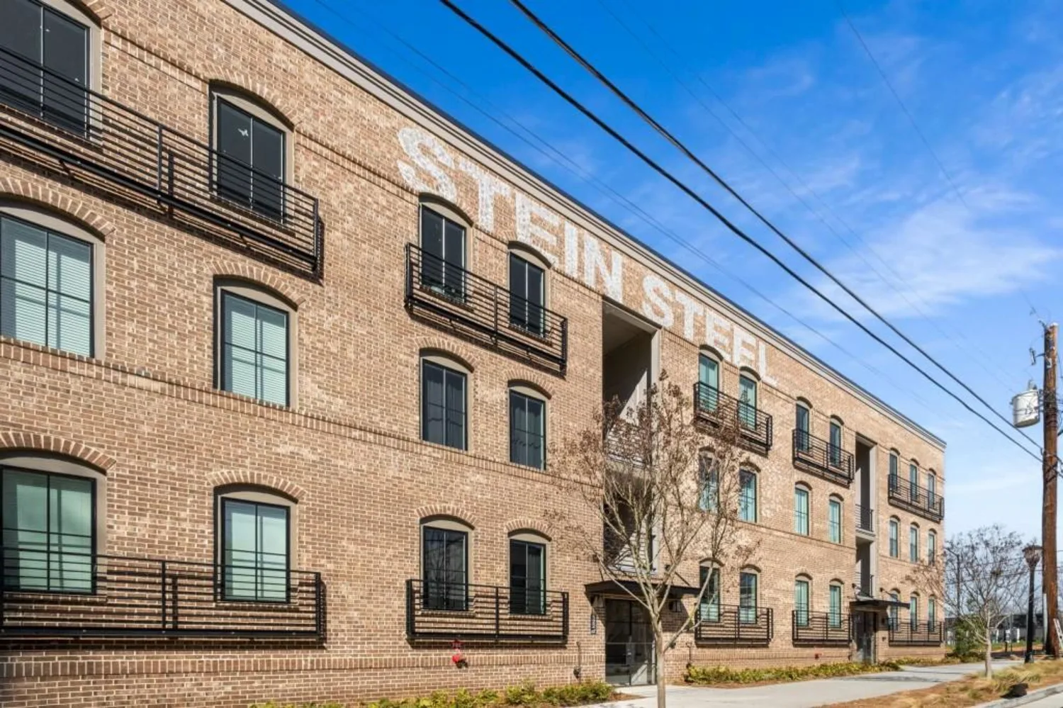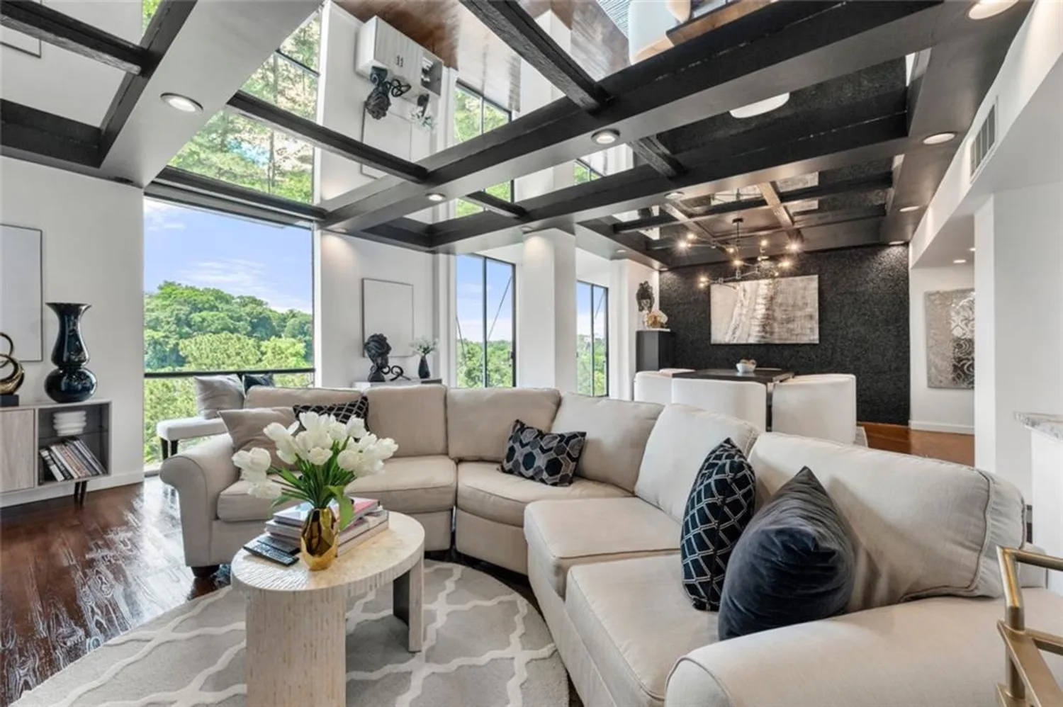1058 piedmont avenue 103Atlanta, GA 30309
1058 piedmont avenue 103Atlanta, GA 30309
Description
Welcome to your urban oasis in the heart of Midtown! Located directly across from the 12th Street entrance to Piedmont Park, this stunning 2-bedroom, 2-bath chic loft offers the perfect blend of space, style, and city convenience. With over 1,500 square feet of living space and soaring 12-foot ceilings, this home captures the essence of modern loft living.The open-concept layout features a chef’s kitchen with quartz countertops, a large center island, stainless steel appliances, and abundant cabinet space — ideal for both everyday living and entertaining. The primary suite is a true retreat with a renovated en suite bath, dual vanities, a glass-enclosed shower, private water closet, and a custom walk-in closet. The second bedroom and bath are equally well-appointed, perfect for guests or a home office. Additional highlights include two dedicated covered parking spaces in a secured garage and a new HVAC System. This unbeatable walkability is just steps from the Atlanta BeltLine, Piedmont Park farmers market, Shake Shack, Rumi’s Kitchen, Saints + Council, and more — you’ll enjoy the best of Midtown’s dining, recreation, and cultural scene right outside your door.
Property Details for 1058 Piedmont Avenue 103
- Subdivision ComplexLofts At The Park II
- Architectural StyleLoft, Mid-Rise (up to 5 stories)
- ExteriorBalcony
- Num Of Garage Spaces2
- Parking FeaturesAssigned, Drive Under Main Level, Garage, Garage Door Opener
- Property AttachedYes
- Waterfront FeaturesNone
LISTING UPDATED:
- StatusActive
- MLS #7570221
- Days on Site1
- Taxes$8,776 / year
- HOA Fees$682 / month
- MLS TypeResidential
- Year Built2001
- CountryFulton - GA
LISTING UPDATED:
- StatusActive
- MLS #7570221
- Days on Site1
- Taxes$8,776 / year
- HOA Fees$682 / month
- MLS TypeResidential
- Year Built2001
- CountryFulton - GA
Building Information for 1058 Piedmont Avenue 103
- StoriesOne
- Year Built2001
- Lot Size0.0350 Acres
Payment Calculator
Term
Interest
Home Price
Down Payment
The Payment Calculator is for illustrative purposes only. Read More
Property Information for 1058 Piedmont Avenue 103
Summary
Location and General Information
- Community Features: Homeowners Assoc, Near Public Transport, Near Schools, Near Shopping, Park, Playground, Pool, Tennis Court(s)
- Directions: Going North on Piedmont, crossover 10th St, the building is on the left between 11th and 12th. The building is red brick. The driveway is on the right side of the building, the visitor parking space is the last parallel parking space on the right heading down the driveway.
- View: City
- Coordinates: 33.783627,-84.380001
School Information
- Elementary School: Springdale Park
- Middle School: David T Howard
- High School: Midtown
Taxes and HOA Information
- Parcel Number: 17 010600092020
- Tax Year: 2024
- Association Fee Includes: Insurance, Maintenance Grounds, Maintenance Structure, Pest Control, Termite, Trash
- Tax Legal Description: .
Virtual Tour
Parking
- Open Parking: No
Interior and Exterior Features
Interior Features
- Cooling: Ceiling Fan(s), Central Air, Electric
- Heating: Central, Forced Air, Natural Gas
- Appliances: Dishwasher, Disposal, Dryer, Microwave, Range Hood, Refrigerator, Washer
- Basement: None
- Fireplace Features: None
- Flooring: Hardwood
- Interior Features: Double Vanity, Entrance Foyer, High Ceilings 9 ft Lower, High Ceilings 9 ft Main, High Ceilings 9 ft Upper, High Speed Internet, Walk-In Closet(s)
- Levels/Stories: One
- Other Equipment: None
- Window Features: Double Pane Windows, Insulated Windows
- Kitchen Features: Cabinets Stain, Kitchen Island, Stone Counters, View to Family Room, Other
- Master Bathroom Features: Double Vanity, Shower Only
- Foundation: See Remarks
- Main Bedrooms: 2
- Bathrooms Total Integer: 2
- Main Full Baths: 2
- Bathrooms Total Decimal: 2
Exterior Features
- Accessibility Features: None
- Construction Materials: Brick 4 Sides
- Fencing: None
- Horse Amenities: None
- Patio And Porch Features: Patio
- Pool Features: None
- Road Surface Type: Paved
- Roof Type: Other
- Security Features: Fire Alarm, Fire Sprinkler System, Key Card Entry, Smoke Detector(s)
- Spa Features: None
- Laundry Features: Laundry Closet
- Pool Private: No
- Road Frontage Type: City Street
- Other Structures: None
Property
Utilities
- Sewer: Public Sewer
- Utilities: Cable Available, Electricity Available, Natural Gas Available, Phone Available, Sewer Available, Water Available
- Water Source: Public
- Electric: 110 Volts
Property and Assessments
- Home Warranty: No
- Property Condition: Resale
Green Features
- Green Energy Efficient: None
- Green Energy Generation: None
Lot Information
- Above Grade Finished Area: 1515
- Common Walls: End Unit, No One Below
- Lot Features: Borders US/State Park, Level
- Waterfront Footage: None
Multi Family
- # Of Units In Community: 103
Rental
Rent Information
- Land Lease: No
- Occupant Types: Vacant
Public Records for 1058 Piedmont Avenue 103
Tax Record
- 2024$8,776.00 ($731.33 / month)
Home Facts
- Beds2
- Baths2
- Total Finished SqFt1,515 SqFt
- Above Grade Finished1,515 SqFt
- StoriesOne
- Lot Size0.0350 Acres
- StyleCondominium
- Year Built2001
- APN17 010600092020
- CountyFulton - GA





