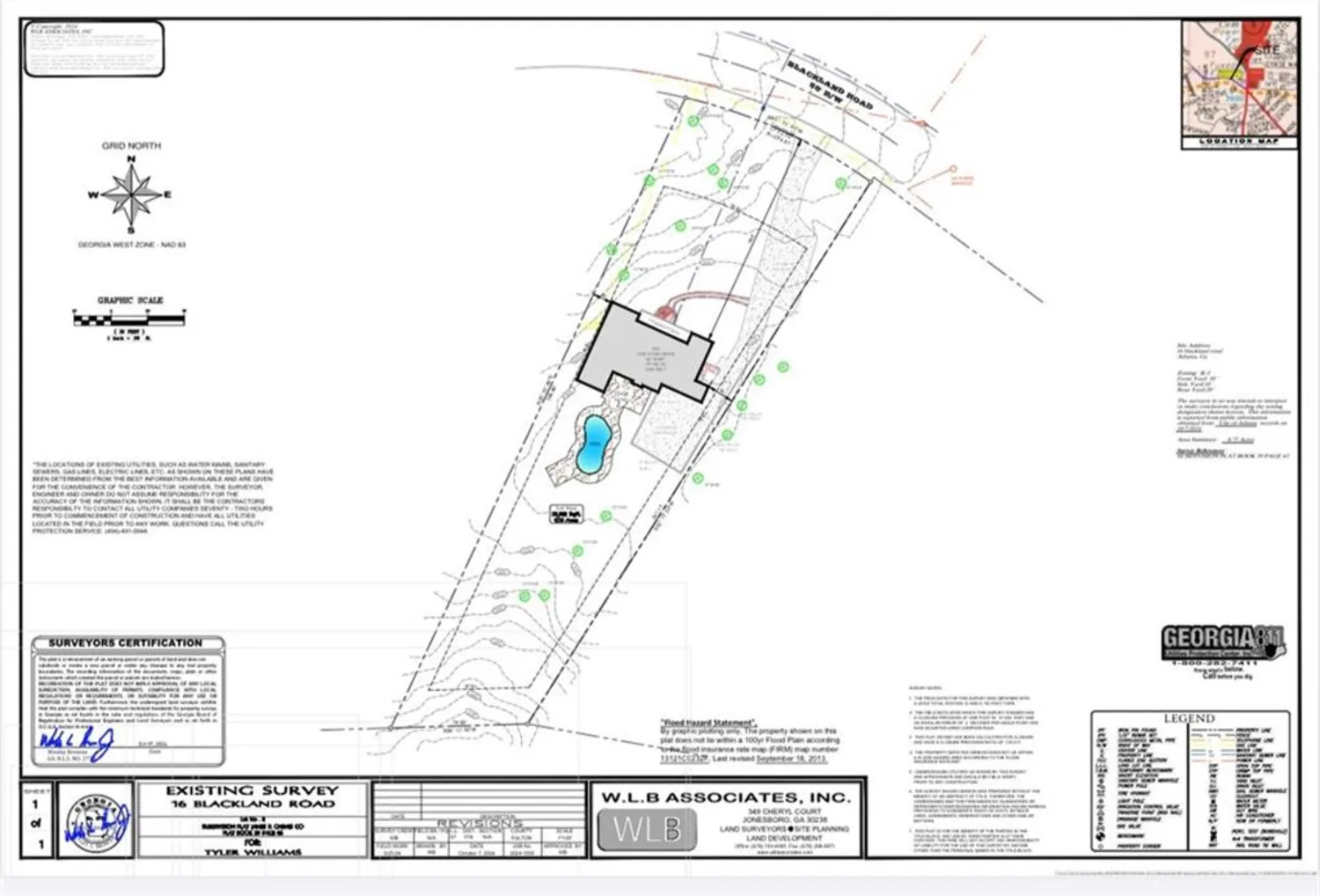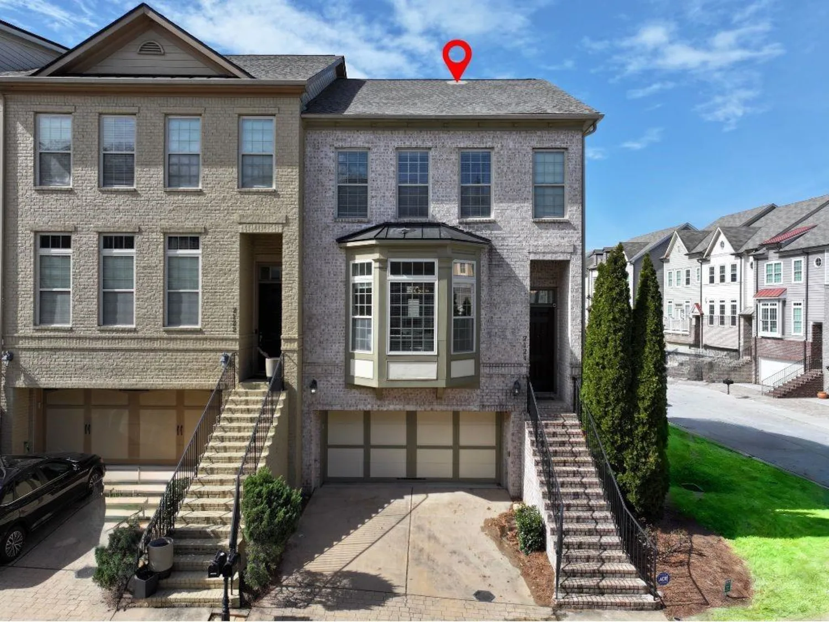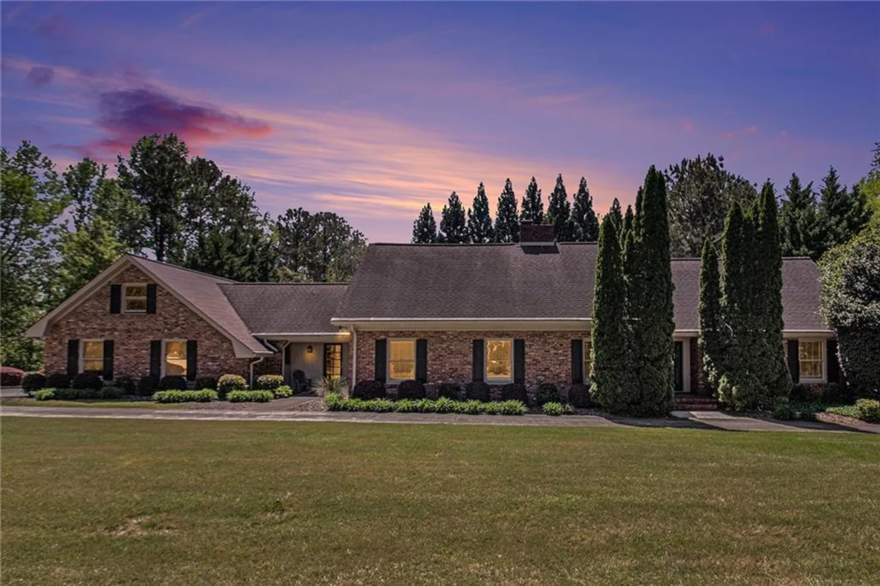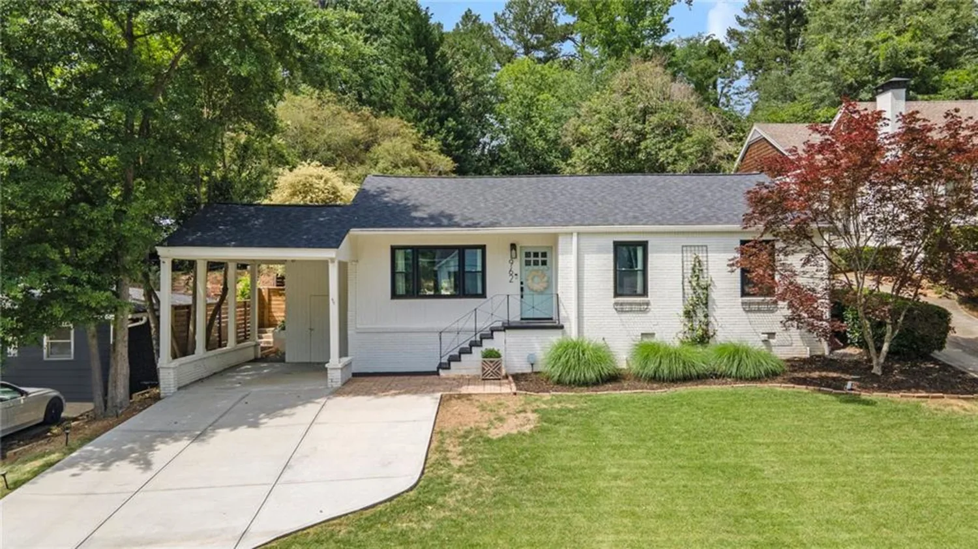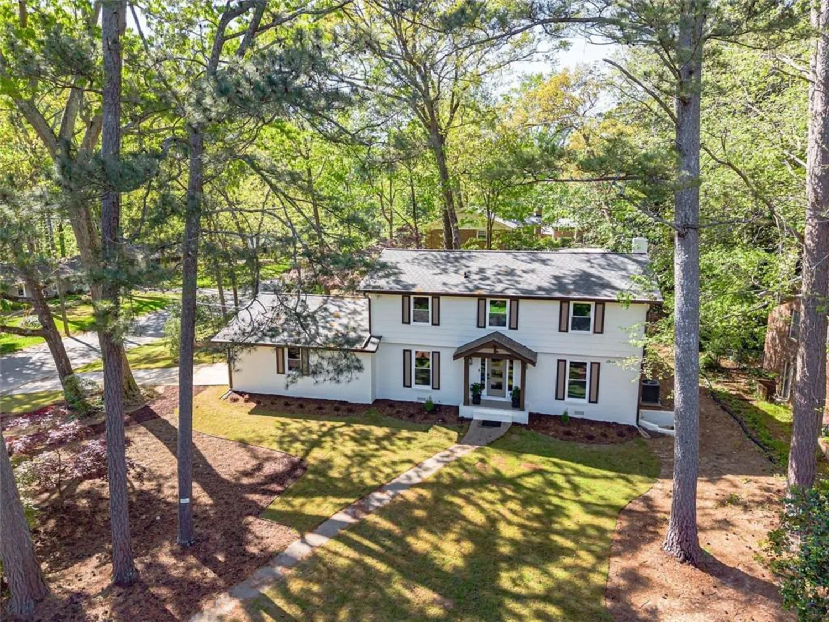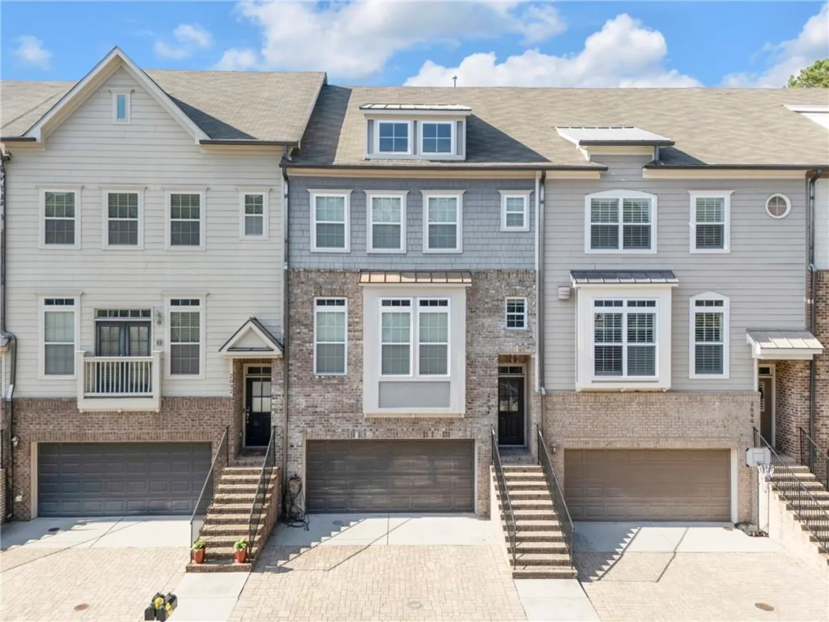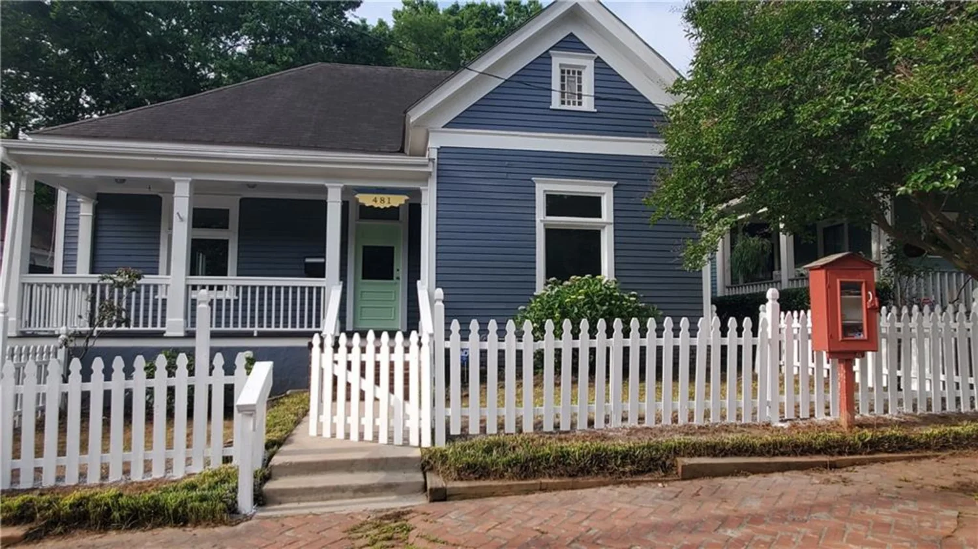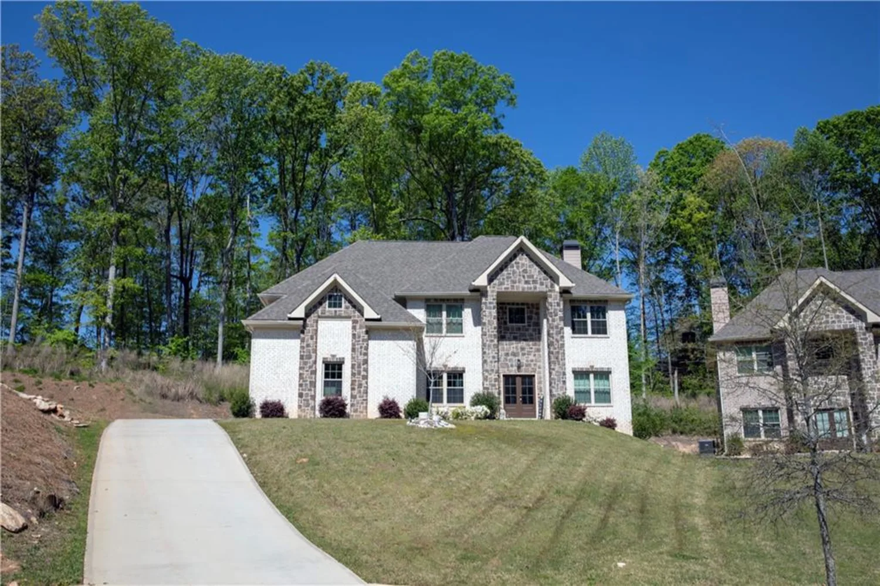5492 glenridge drive 536Atlanta, GA 30342
5492 glenridge drive 536Atlanta, GA 30342
Description
Spacious 4BR/3.5BA townhome in prime Sandy Springs location! Hardwood floors on main/stairs/secondary BRs, newer carpet in oversized master. Gourmet kitchen w/granite, double oven & separate dining. Fireside family room w/built-ins opens to large private deck w/wooded view. Master suite features 2nd fireplace, walk-in closet, spa bath w/double shower heads, jets & Jacuzzi tub. Two guest BRs up w/hardwoods + full bath. Finished terrace level ideal as 4th BR/media/game room w/full bath & patio. 2-car garage at main level. FHA/VA approved. Quick access to I-285 & GA-400, plus close to Buckhead, Sandy Springs, dining, shopping, night life, Chattahoochee parks & hospitals.
Property Details for 5492 Glenridge Drive 536
- Subdivision ComplexNorthland Place
- Architectural StyleTownhouse, Traditional
- ExteriorBalcony
- Num Of Garage Spaces2
- Parking FeaturesAttached, Garage, Garage Door Opener, Kitchen Level
- Property AttachedYes
- Waterfront FeaturesNone
LISTING UPDATED:
- StatusComing Soon
- MLS #7582560
- Days on Site0
- Taxes$6,550 / year
- HOA Fees$1,260 / month
- MLS TypeResidential
- Year Built2003
- Lot Size0.05 Acres
- CountryFulton - GA
LISTING UPDATED:
- StatusComing Soon
- MLS #7582560
- Days on Site0
- Taxes$6,550 / year
- HOA Fees$1,260 / month
- MLS TypeResidential
- Year Built2003
- Lot Size0.05 Acres
- CountryFulton - GA
Building Information for 5492 Glenridge Drive 536
- StoriesThree Or More
- Year Built2003
- Lot Size0.0500 Acres
Payment Calculator
Term
Interest
Home Price
Down Payment
The Payment Calculator is for illustrative purposes only. Read More
Property Information for 5492 Glenridge Drive 536
Summary
Location and General Information
- Community Features: Homeowners Assoc, Near Public Transport, Near Schools, Near Shopping
- Directions: GPS DIRECTIONS ARE ACCURATE Start at Roswell Rd and I-285. Head south on Roswell Rd toward Glenridge Dr. Turn right onto Glenridge Dr NE. Continue for about 0.5 miles, and 5492 Glenridge Drive will be on your left.
- View: Trees/Woods
- Coordinates: 33.904576,-84.37138
School Information
- Elementary School: High Point
- Middle School: Ridgeview Charter
- High School: Riverwood International Charter
Taxes and HOA Information
- Tax Year: 2024
- Tax Legal Description: LT 10 BLK 500 GLENRIDGE TWNHMS
Virtual Tour
Parking
- Open Parking: No
Interior and Exterior Features
Interior Features
- Cooling: Ceiling Fan(s), Zoned
- Heating: Forced Air, Natural Gas
- Appliances: Dishwasher, Disposal, Double Oven, Dryer, Gas Range, Gas Water Heater, Microwave, Range Hood, Refrigerator, Self Cleaning Oven, Washer
- Basement: Daylight, Exterior Entry, Finished, Finished Bath, Full, Interior Entry
- Fireplace Features: Factory Built, Family Room, Gas Starter, Master Bedroom
- Flooring: Carpet, Hardwood
- Interior Features: Double Vanity, High Ceilings 10 ft Lower, High Ceilings 10 ft Main, High Ceilings 10 ft Upper, High Speed Internet, His and Hers Closets, Walk-In Closet(s)
- Levels/Stories: Three Or More
- Other Equipment: None
- Window Features: Double Pane Windows
- Kitchen Features: Breakfast Bar, Cabinets Stain, Pantry Walk-In, Stone Counters, View to Family Room
- Master Bathroom Features: Double Vanity, Separate His/Hers, Separate Tub/Shower, Whirlpool Tub
- Foundation: Slab
- Total Half Baths: 1
- Bathrooms Total Integer: 4
- Bathrooms Total Decimal: 3
Exterior Features
- Accessibility Features: None
- Construction Materials: Brick 3 Sides, Cement Siding, Stone
- Fencing: Back Yard
- Horse Amenities: None
- Patio And Porch Features: Deck
- Pool Features: None
- Road Surface Type: Asphalt
- Roof Type: Composition
- Security Features: Fire Alarm
- Spa Features: None
- Laundry Features: Upper Level
- Pool Private: No
- Road Frontage Type: City Street
- Other Structures: None
Property
Utilities
- Sewer: Public Sewer
- Utilities: Cable Available, Electricity Available, Natural Gas Available, Phone Available, Sewer Available, Underground Utilities, Water Available
- Water Source: Public
- Electric: 220 Volts in Laundry
Property and Assessments
- Home Warranty: No
- Property Condition: Resale
Green Features
- Green Energy Efficient: None
- Green Energy Generation: None
Lot Information
- Common Walls: 2+ Common Walls
- Lot Features: Landscaped, Private
- Waterfront Footage: None
Multi Family
- # Of Units In Community: 536
Rental
Rent Information
- Land Lease: No
- Occupant Types: Vacant
Public Records for 5492 Glenridge Drive 536
Tax Record
- 2024$6,550.00 ($545.83 / month)
Home Facts
- Beds4
- Baths3
- Total Finished SqFt3,034 SqFt
- StoriesThree Or More
- Lot Size0.0500 Acres
- StyleTownhouse
- Year Built2003
- CountyFulton - GA
- Fireplaces1




