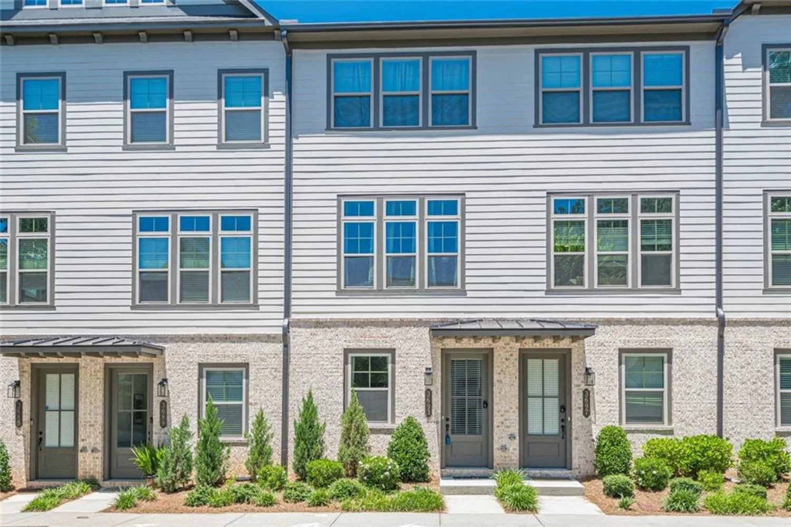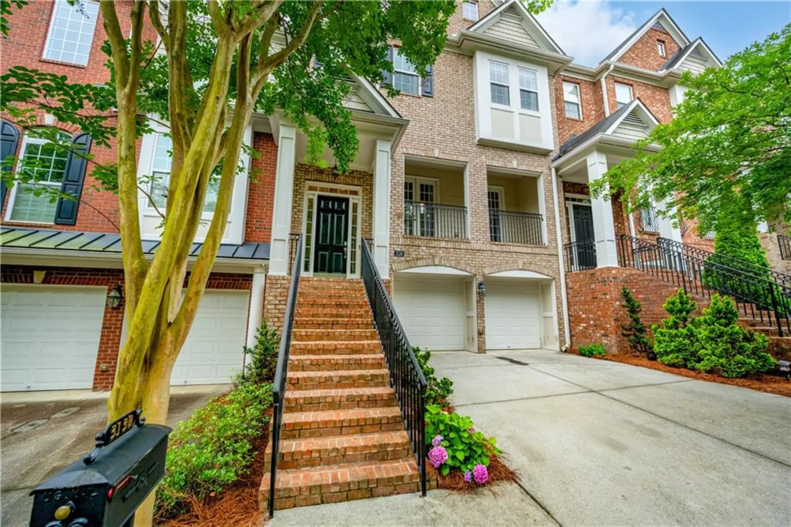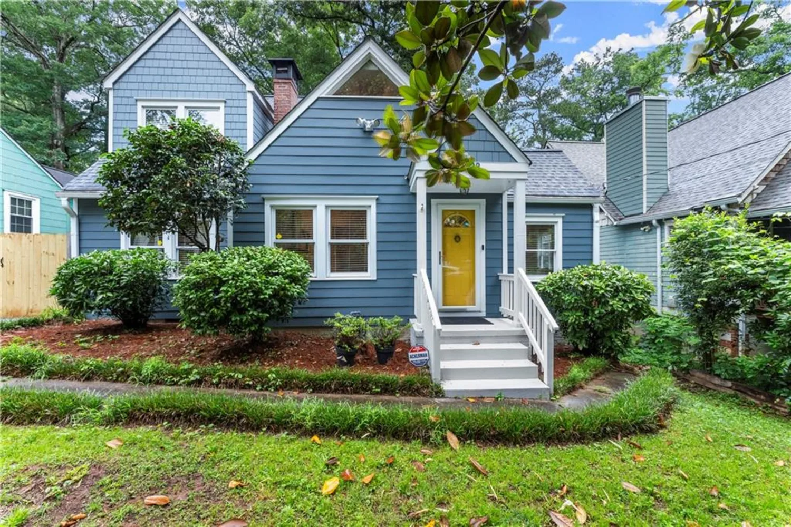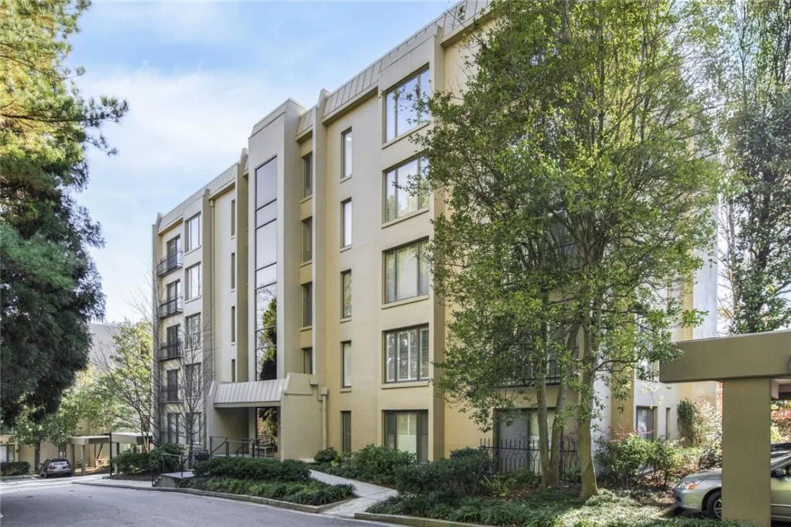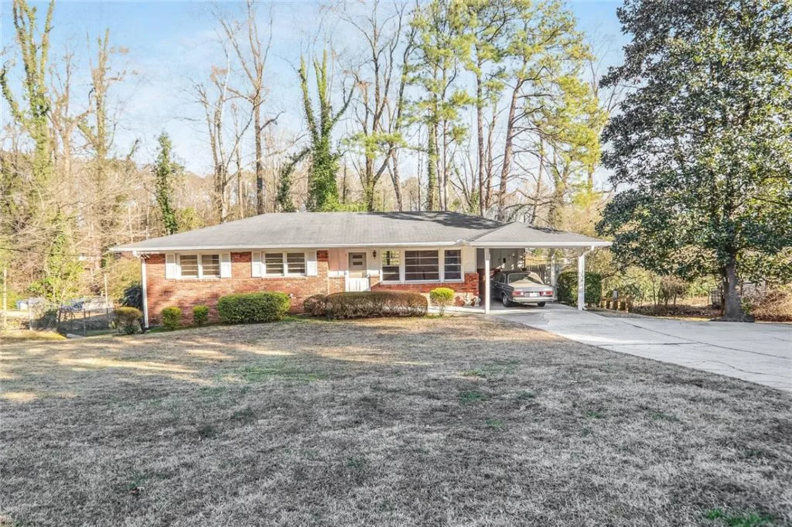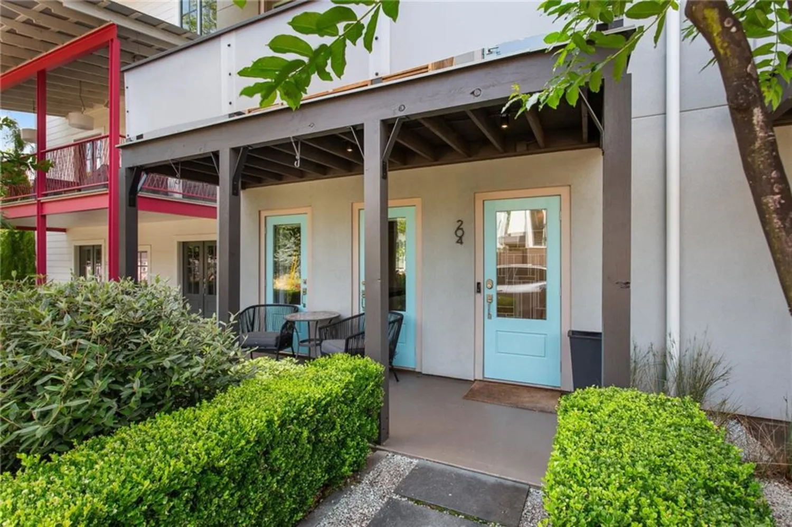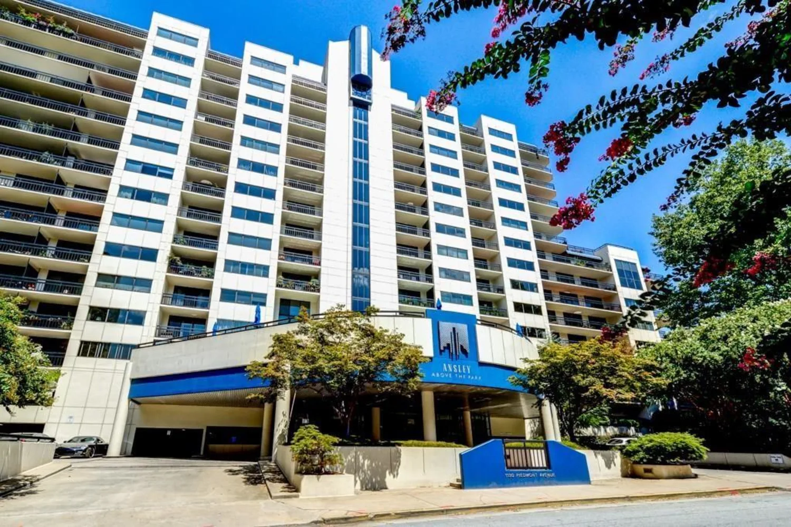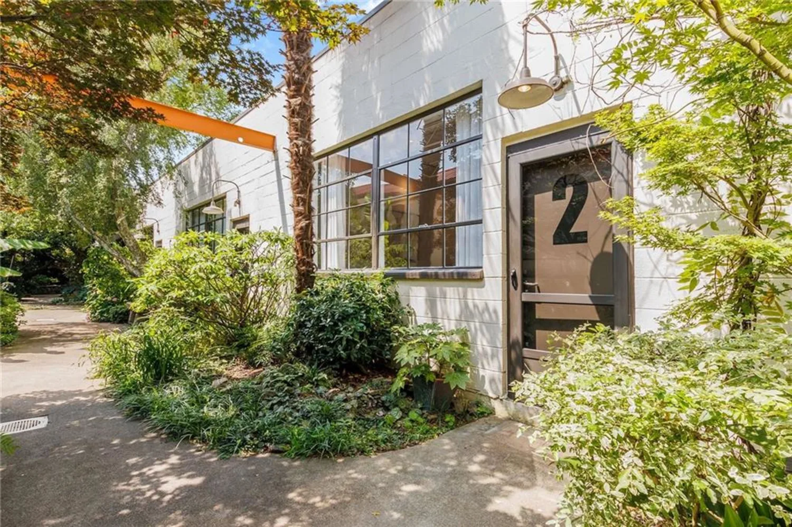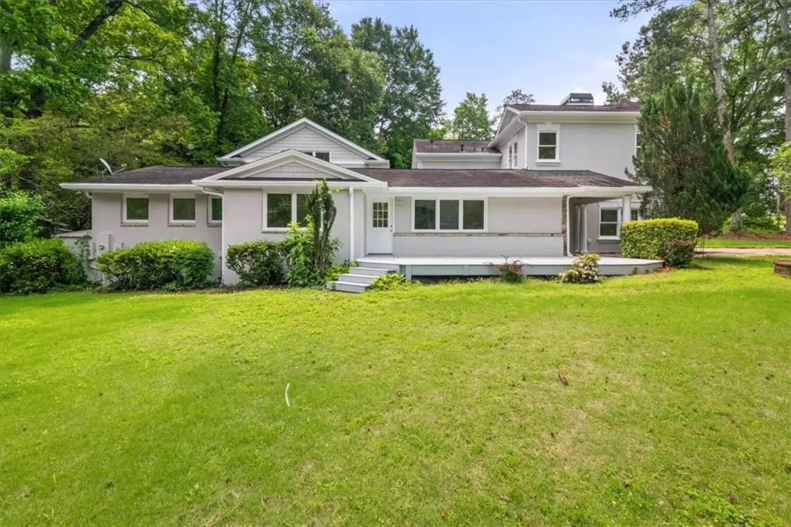126 marona street neAtlanta, GA 30307
126 marona street neAtlanta, GA 30307
Description
Step into a home that truly has it all—style, space, and substance. Tucked into one of East Atlanta’s most desirable neighborhoods, this newly renovated contemporary stunner offers the perfect blend of modern design and everyday comfort. With four spacious bedrooms and three-and-a-half luxurious baths, including two primary suites, this home delivers flexibility and function at every turn. Inside, rich oak hardwood floors stretch throughout the open-concept layout, guiding you through sun-drenched living spaces, soaring ceilings, and a dramatic wall of windows. A sleek fireplace anchors the living room, while the dining area flows seamlessly to the newly fenced backyard—complete with a patio slab that’s ideal for outdoor dining or morning coffee under the trees. The heart of the home is the chef’s kitchen, where modern wood-grain cabinetry, eye-catching quartz countertops, and a bold backsplash pair beautifully with top-tier appliances, including a five-burner gas range. Whether you're entertaining or just unwinding after a long day, this space is as functional as it is stylish. The main level also features a convenient guest half bath, a brand-new laundry room, and the first of two luxurious primary suites, complete with a spa-inspired ensuite bathroom for your own personal retreat. Upstairs, discover two light-filled guest bedrooms, a beautifully updated hall bath, and the second primary suite, boasting a generous walk-in closet and an elegant ensuite bath. Upgrades abound, with new siding, windows, plumbing, electrical, HVAC, and fresh paint inside and out—giving you peace of mind and move-in ease. Location? It doesn’t get better. Just minutes from East Atlanta Village, Edgewood Retail, and Kirkwood, with quick access to the Beltline, Candler Park, and major commuter routes to Downtown, Midtown, Decatur, Emory, and the CDC. This isn’t just a home—it’s a lifestyle. Don’t miss your chance to own one of East Atlanta’s true standouts. Schedule your private tour today!
Property Details for 126 Marona Street NE
- Subdivision ComplexEdgewood/Kirkwood
- Architectural StyleContemporary, Modern
- ExteriorPrivate Yard
- Num Of Parking Spaces4
- Parking FeaturesDriveway, Kitchen Level
- Property AttachedNo
- Waterfront FeaturesNone
LISTING UPDATED:
- StatusActive
- MLS #7590612
- Days on Site217
- Taxes$1,176 / year
- MLS TypeResidential
- Year Built1989
- Lot Size0.10 Acres
- CountryDekalb - GA
LISTING UPDATED:
- StatusActive
- MLS #7590612
- Days on Site217
- Taxes$1,176 / year
- MLS TypeResidential
- Year Built1989
- Lot Size0.10 Acres
- CountryDekalb - GA
Building Information for 126 Marona Street NE
- StoriesTwo
- Year Built1989
- Lot Size0.1000 Acres
Payment Calculator
Term
Interest
Home Price
Down Payment
The Payment Calculator is for illustrative purposes only. Read More
Property Information for 126 Marona Street NE
Summary
Location and General Information
- Community Features: Near Beltline, Near Public Transport, Near Schools, Near Shopping, Near Trails/Greenway, Park, Playground, Sidewalks, Street Lights
- Directions: From Downtown Atlanta, Take I-20 east to Moreland Avenue, make left. Turn right on Hosea Williams Drive. Take a left at Mayson Avenue, and a right at Foote Street. A right on Marona Street and you will find the home on your right.
- View: City
- Coordinates: 33.757239,-84.335776
School Information
- Elementary School: Fred A. Toomer
- Middle School: Martin L. King Jr.
- High School: Maynard Jackson
Taxes and HOA Information
- Parcel Number: 15 210 03 191
- Tax Year: 2023
- Tax Legal Description: 0
Virtual Tour
- Virtual Tour Link PP: https://www.propertypanorama.com/126-Marona-Street-NE-Atlanta-GA-30307/unbranded
Parking
- Open Parking: Yes
Interior and Exterior Features
Interior Features
- Cooling: Ceiling Fan(s), Central Air, Heat Pump
- Heating: Central, Electric, Forced Air, Heat Pump
- Appliances: Dishwasher, Electric Water Heater, Gas Range, Gas Water Heater, Refrigerator
- Basement: None
- Fireplace Features: Factory Built, Gas Starter, Great Room
- Flooring: Ceramic Tile, Hardwood, Luxury Vinyl
- Interior Features: Bookcases, Double Vanity, High Ceilings 9 ft Main, Walk-In Closet(s)
- Levels/Stories: Two
- Other Equipment: None
- Window Features: Double Pane Windows, Insulated Windows
- Kitchen Features: Breakfast Bar, Cabinets Stain, Country Kitchen, Pantry, Stone Counters
- Master Bathroom Features: Separate Tub/Shower, Shower Only
- Foundation: Block
- Main Bedrooms: 1
- Total Half Baths: 1
- Bathrooms Total Integer: 4
- Main Full Baths: 1
- Bathrooms Total Decimal: 3
Exterior Features
- Accessibility Features: None
- Construction Materials: Frame
- Fencing: None
- Horse Amenities: None
- Patio And Porch Features: Covered, Front Porch, Patio, Rear Porch
- Pool Features: None
- Road Surface Type: Asphalt, Paved
- Roof Type: Composition
- Security Features: Fire Alarm
- Spa Features: None
- Laundry Features: Laundry Room
- Pool Private: No
- Road Frontage Type: City Street
- Other Structures: Shed(s)
Property
Utilities
- Sewer: Public Sewer
- Utilities: Cable Available, Electricity Available, Natural Gas Available, Phone Available, Sewer Available, Water Available
- Water Source: Public
- Electric: 220 Volts
Property and Assessments
- Home Warranty: No
- Property Condition: Updated/Remodeled
Green Features
- Green Energy Efficient: None
- Green Energy Generation: None
Lot Information
- Above Grade Finished Area: 1920
- Common Walls: No Common Walls
- Lot Features: Back Yard, Front Yard, Sloped, Wooded
- Waterfront Footage: None
Rental
Rent Information
- Land Lease: No
- Occupant Types: Vacant
Public Records for 126 Marona Street NE
Tax Record
- 2023$1,176.00 ($98.00 / month)
Home Facts
- Beds4
- Baths3
- Total Finished SqFt1,920 SqFt
- Above Grade Finished1,920 SqFt
- StoriesTwo
- Lot Size0.1000 Acres
- StyleSingle Family Residence
- Year Built1989
- APN15 210 03 191
- CountyDekalb - GA
- Fireplaces1




