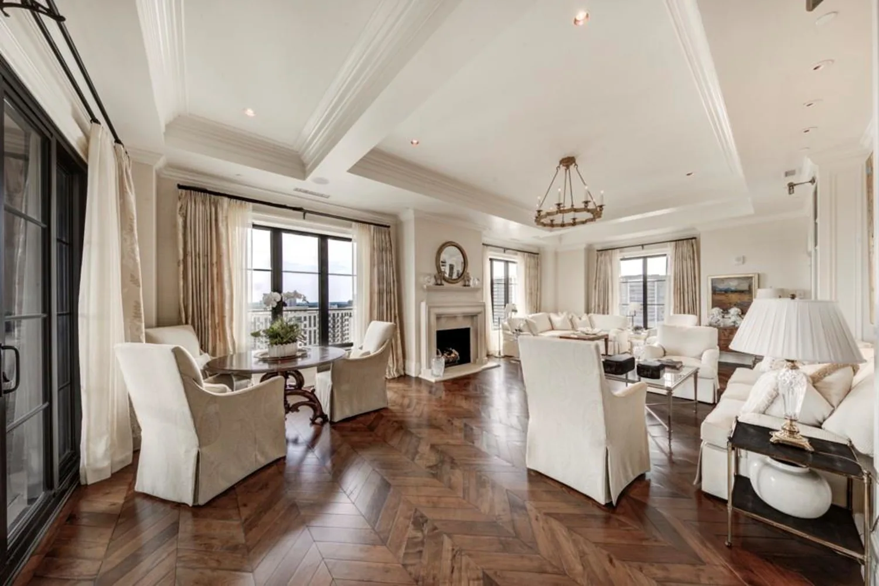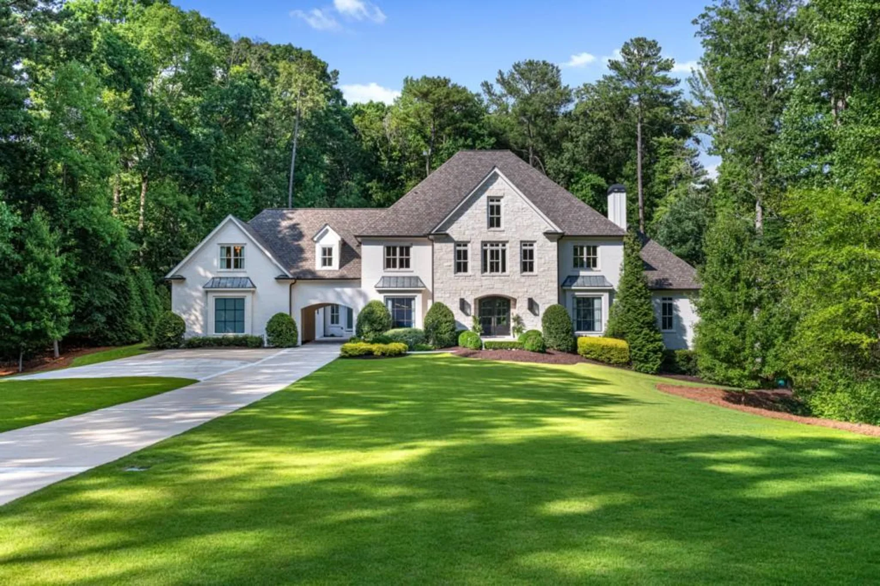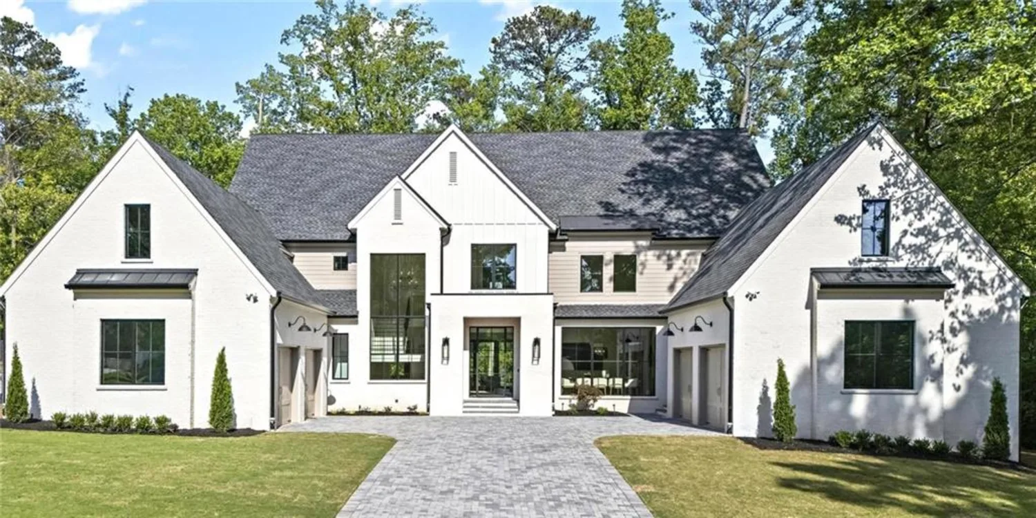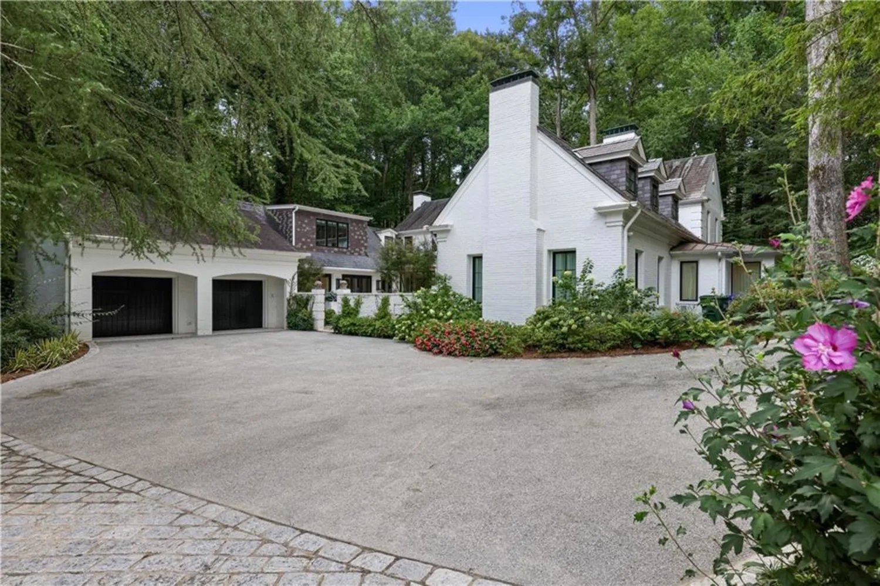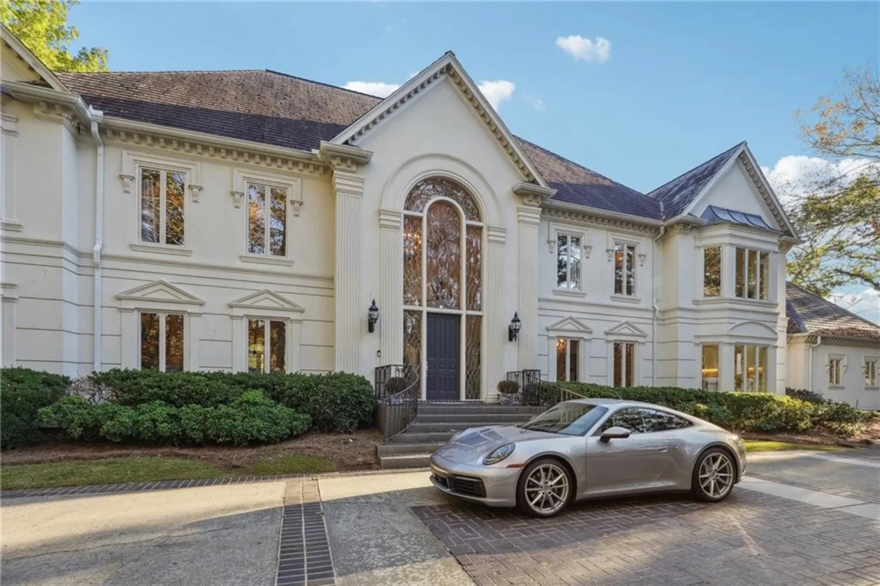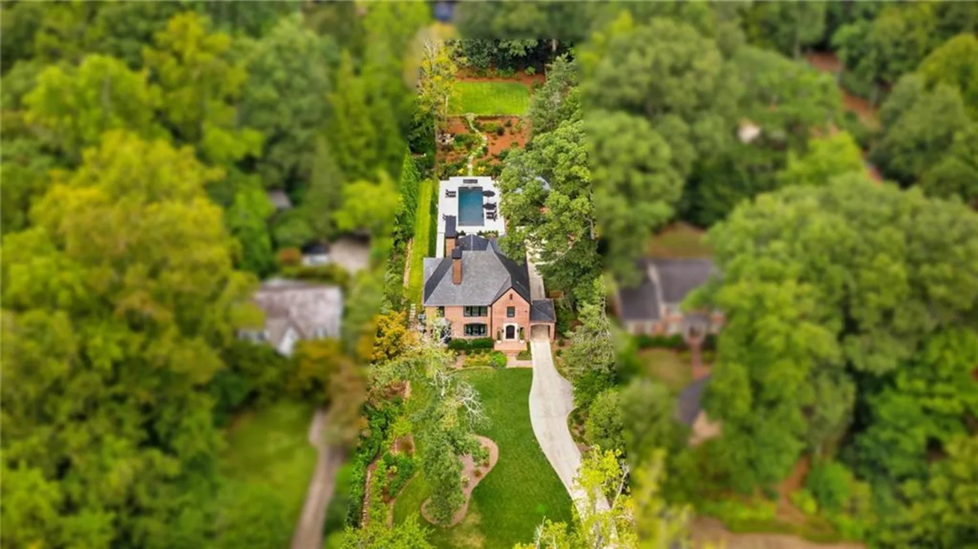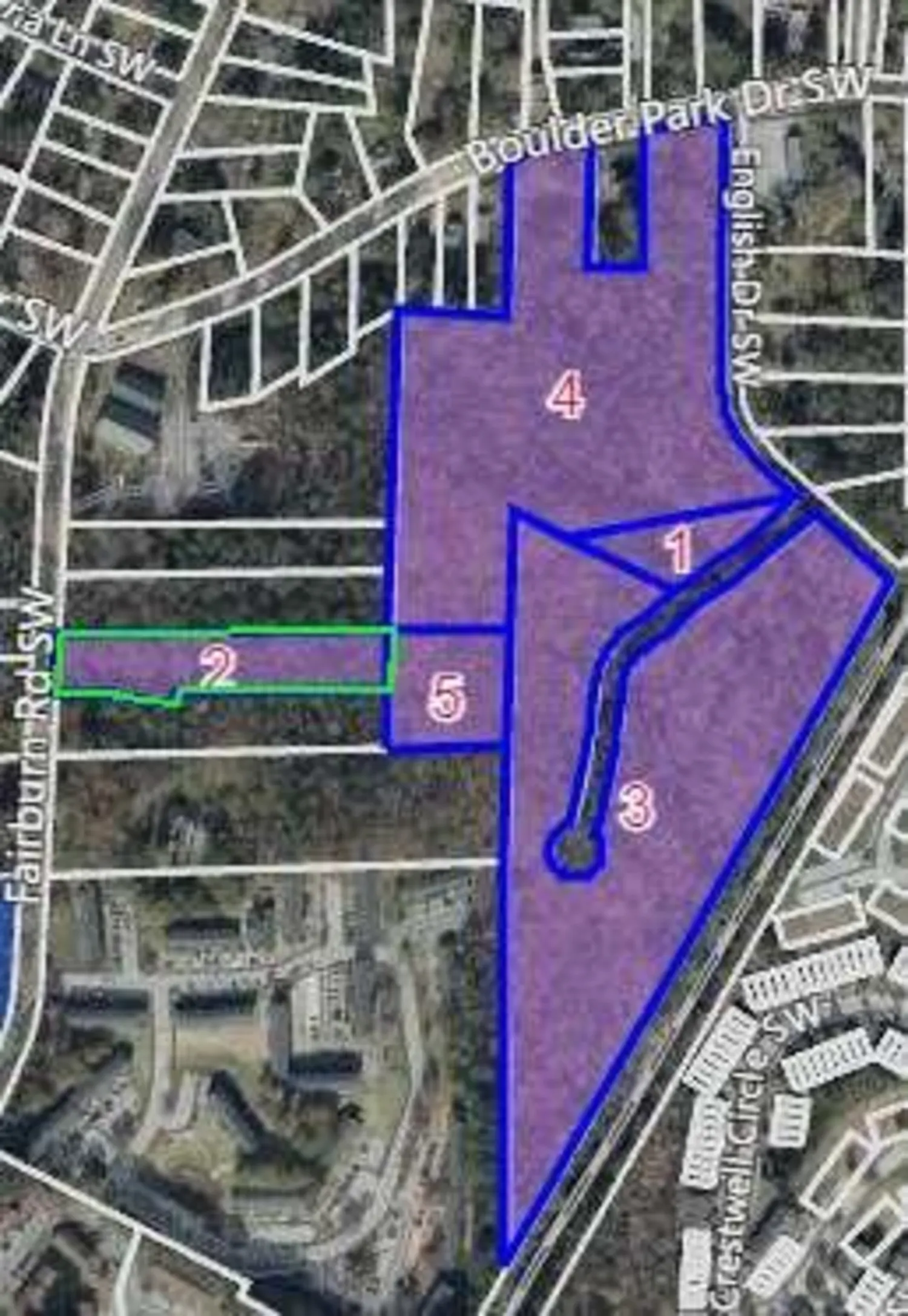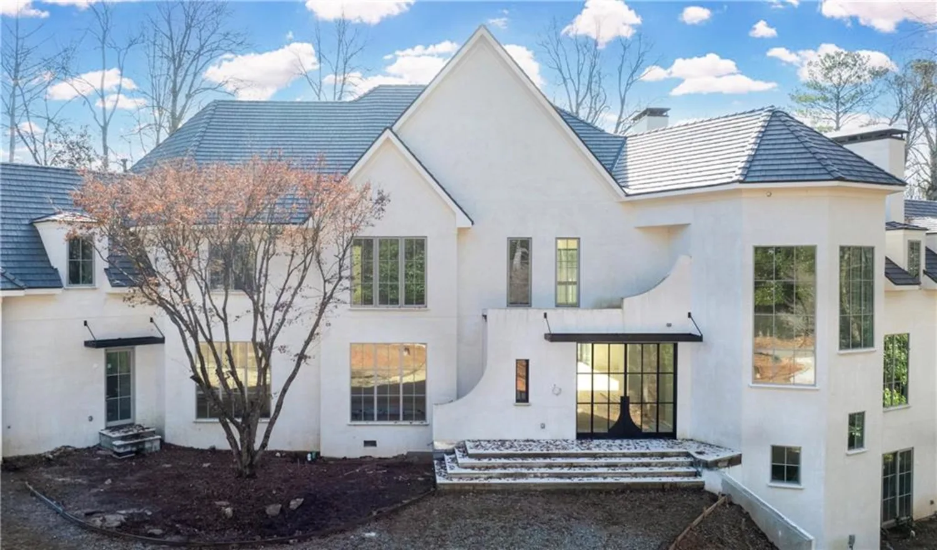5360 lake forrest driveAtlanta, GA 30342
5360 lake forrest driveAtlanta, GA 30342
Description
Tucked within an exclusive, enclave of just four executive residences, this extraordinary New England coastal-style home offers a rare architectural departure in Atlanta’s luxury market. This gated property is set on over three serene, wooded acres, the home is surrounded by a lush canopy of trees—offering both privacy and a sense of peaceful retreat just minutes from Chastain Park and City Springs. Designed for effortless living and refined entertaining with a spacious yet intimate open-concept layout. A true culinary haven, the gourmet kitchen is thoughtfully designed to impress with a premium six-burner gas Wolf range, double ovens, Sub-Zero refrigeration, dual dishwashers, an ice maker, dry bar, two farm sinks, two walk-in pantries and generous marble countertops. A spacious island anchors both the kitchen and the fireside great room, creating a seamless flow between cooking, dining, and gathering. The primary suite is located on the main level with large custom closet with island and a home office or sitting room with pocket doors for privacy. Primary bath showcases a steam shower, soaking tub and dual vanities. A wall of windows spans the back of the home, bathing the interiors in natural light and framing views of the beautifully landscaped grounds. The dining area, sunroom, and covered patio—with an outdoor kitchen—invite seamless indoor-outdoor living, overlooking a resort-style salt-water pool, courtyard, and pavilion with wood burning fireplace ideal for gatherings or quiet afternoons. The finished terrace level is an entertainer’s dream, complete with a full bar, glass-enclosed wine room designed to showcase a collector’s inventory, recreation space, home gym, and two private ensuite bedrooms—perfect for an au pair or in-law suite. Upstairs, three additional ensuite bedrooms surround a central loft, offering privacy and flexibility for family or guests. Thoughtful craftsmanship and premium finishes are found throughout: hand-hewn wood beams, pine ceilings, 6-inch hickory hardwood floors, shiplap accents, shake roofing, gas lanterns, and top-tier appliances enhance the home’s timeless aesthetic. A three-car garage includes space above, ideal for conversion to a carriage house or guest suite. The large laundry area with dog wash and two sets of washer/dryers right off the side entry may be one of the best rooms in the house! Tons of storage on all levels. This is more than a home—it’s a rare opportunity to experience the tranquility of coastal-inspired living in one of Atlanta’s most coveted locations.
Property Details for 5360 Lake Forrest Drive
- Subdivision ComplexForrest Bluff
- Architectural StyleTraditional
- ExteriorGarden, Gas Grill, Lighting, Private Entrance, Private Yard
- Num Of Garage Spaces3
- Parking FeaturesDetached, Garage, Garage Door Opener, Garage Faces Side, Kitchen Level, Level Driveway
- Property AttachedNo
- Waterfront FeaturesNone
LISTING UPDATED:
- StatusActive
- MLS #7575217
- Days on Site8
- Taxes$35,701 / year
- HOA Fees$1,200 / year
- MLS TypeResidential
- Year Built2019
- Lot Size3.26 Acres
- CountryFulton - GA
LISTING UPDATED:
- StatusActive
- MLS #7575217
- Days on Site8
- Taxes$35,701 / year
- HOA Fees$1,200 / year
- MLS TypeResidential
- Year Built2019
- Lot Size3.26 Acres
- CountryFulton - GA
Building Information for 5360 Lake Forrest Drive
- StoriesThree Or More
- Year Built2019
- Lot Size3.2590 Acres
Payment Calculator
Term
Interest
Home Price
Down Payment
The Payment Calculator is for illustrative purposes only. Read More
Property Information for 5360 Lake Forrest Drive
Summary
Location and General Information
- Community Features: Homeowners Assoc, Near Public Transport, Near Schools, Near Shopping, Near Trails/Greenway, Other
- Directions: From Chastain Park, go north on Lake Forrest. Past Mt. Paran to left into subdivision. Take left down the private drive to 5360. Agent will provide gate access.
- View: Trees/Woods
- Coordinates: 33.901723,-84.388558
School Information
- Elementary School: Heards Ferry
- Middle School: Ridgeview Charter
- High School: Riverwood International Charter
Taxes and HOA Information
- Parcel Number: 17 0121 LL1148
- Tax Year: 2024
- Tax Legal Description: All that tract or parcel of land lying and being in Land Lot 121 of the 17th District of Fulton County, Georgia, and being Lot 2, of Lot Division of 5400 Lake Forrest Drive, as shown on plat recorded in Plat Book 401, Pages 72 thru 73, Fulton County, Georgia
- Tax Lot: 2
Virtual Tour
- Virtual Tour Link PP: https://www.propertypanorama.com/5360-Lake-Forrest-Drive-Atlanta-GA-30342/unbranded
Parking
- Open Parking: Yes
Interior and Exterior Features
Interior Features
- Cooling: Ceiling Fan(s), Central Air, Zoned
- Heating: Central, Electric, Zoned
- Appliances: Dishwasher, Disposal, Double Oven, Dryer, Gas Range, Microwave, Range Hood, Refrigerator, Self Cleaning Oven, Tankless Water Heater, Washer, Other
- Basement: Daylight, Finished, Finished Bath, Full, Interior Entry
- Fireplace Features: Gas Starter, Great Room, Outside
- Flooring: Ceramic Tile, Hardwood, Marble
- Interior Features: Beamed Ceilings, Bookcases, Crown Molding, Double Vanity, Dry Bar, Entrance Foyer 2 Story, Low Flow Plumbing Fixtures, Recessed Lighting, Sound System, Walk-In Closet(s), Wet Bar, Other
- Levels/Stories: Three Or More
- Other Equipment: Irrigation Equipment
- Window Features: Double Pane Windows, Window Treatments
- Kitchen Features: Cabinets White, Eat-in Kitchen, Kitchen Island, Pantry Walk-In, Stone Counters, View to Family Room, Other
- Master Bathroom Features: Double Vanity, Separate Tub/Shower, Soaking Tub, Other
- Foundation: Concrete Perimeter
- Main Bedrooms: 1
- Total Half Baths: 2
- Bathrooms Total Integer: 8
- Main Full Baths: 1
- Bathrooms Total Decimal: 7
Exterior Features
- Accessibility Features: None
- Construction Materials: Brick, Brick 4 Sides, Cement Siding
- Fencing: Back Yard, Fenced, Front Yard
- Horse Amenities: None
- Patio And Porch Features: Covered, Front Porch
- Pool Features: Gunite, Heated, In Ground, Pool/Spa Combo, Salt Water
- Road Surface Type: Asphalt, Paved
- Roof Type: Wood
- Security Features: Carbon Monoxide Detector(s), Fire Alarm, Security Gate, Security System Owned, Smoke Detector(s)
- Spa Features: None
- Laundry Features: Laundry Room
- Pool Private: No
- Road Frontage Type: None
- Other Structures: Cabana, Outdoor Kitchen, Other
Property
Utilities
- Sewer: Public Sewer
- Utilities: Cable Available, Electricity Available, Natural Gas Available, Phone Available, Sewer Available, Underground Utilities, Water Available
- Water Source: Public
- Electric: Other
Property and Assessments
- Home Warranty: No
- Property Condition: Resale
Green Features
- Green Energy Efficient: Appliances, HVAC, Insulation, Water Heater
- Green Energy Generation: None
Lot Information
- Common Walls: No Common Walls
- Lot Features: Back Yard, Front Yard, Landscaped, Level, Private, Wooded
- Waterfront Footage: None
Rental
Rent Information
- Land Lease: No
- Occupant Types: Owner
Public Records for 5360 Lake Forrest Drive
Tax Record
- 2024$35,701.00 ($2,975.08 / month)
Home Facts
- Beds6
- Baths6
- Total Finished SqFt9,751 SqFt
- StoriesThree Or More
- Lot Size3.2590 Acres
- StyleSingle Family Residence
- Year Built2019
- APN17 0121 LL1148
- CountyFulton - GA
- Fireplaces2




