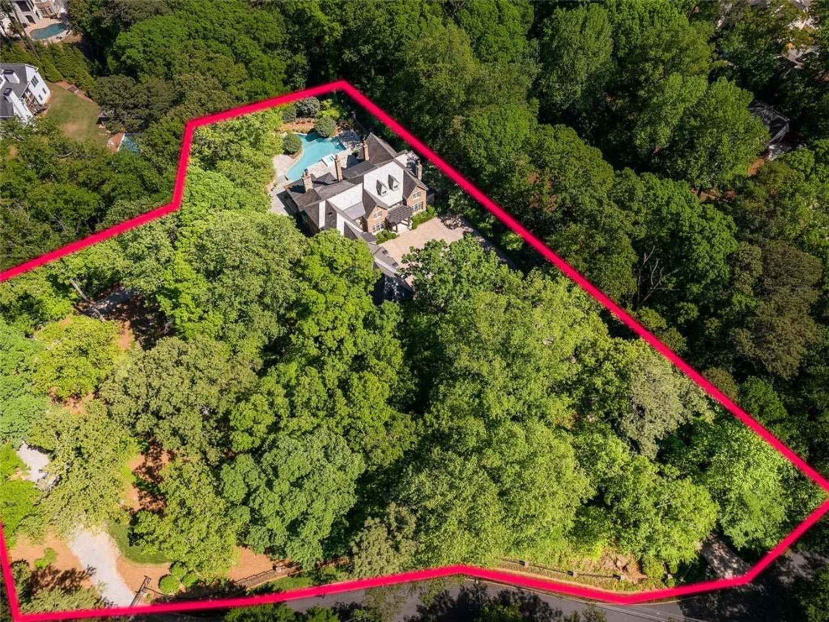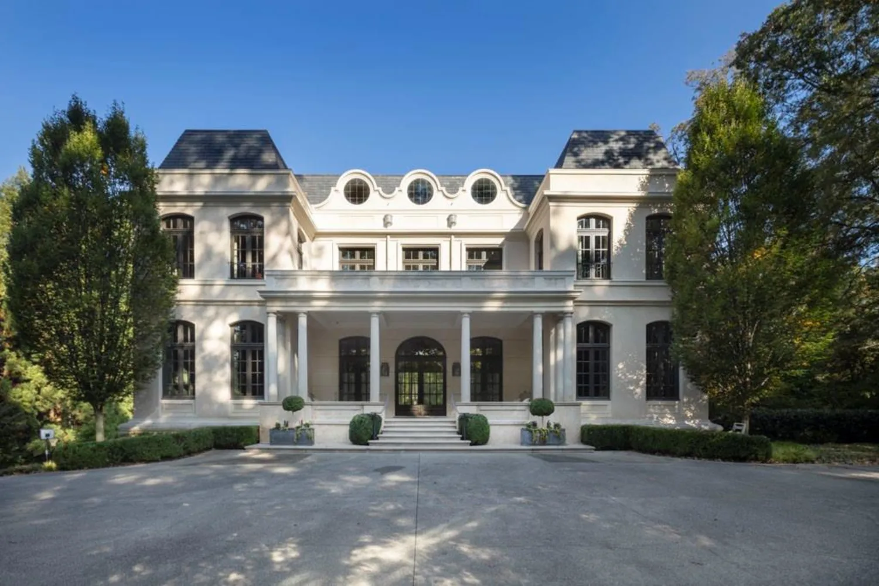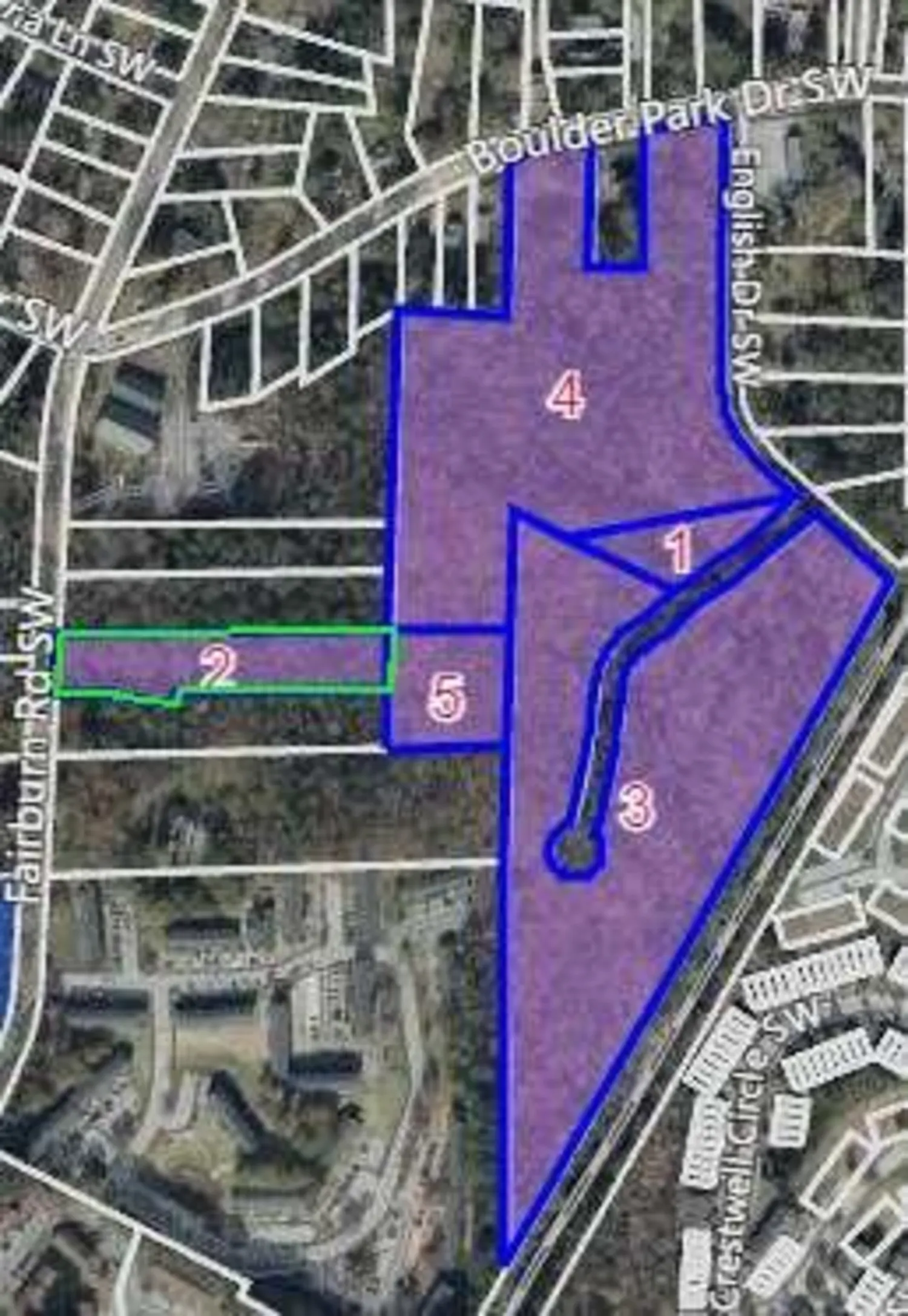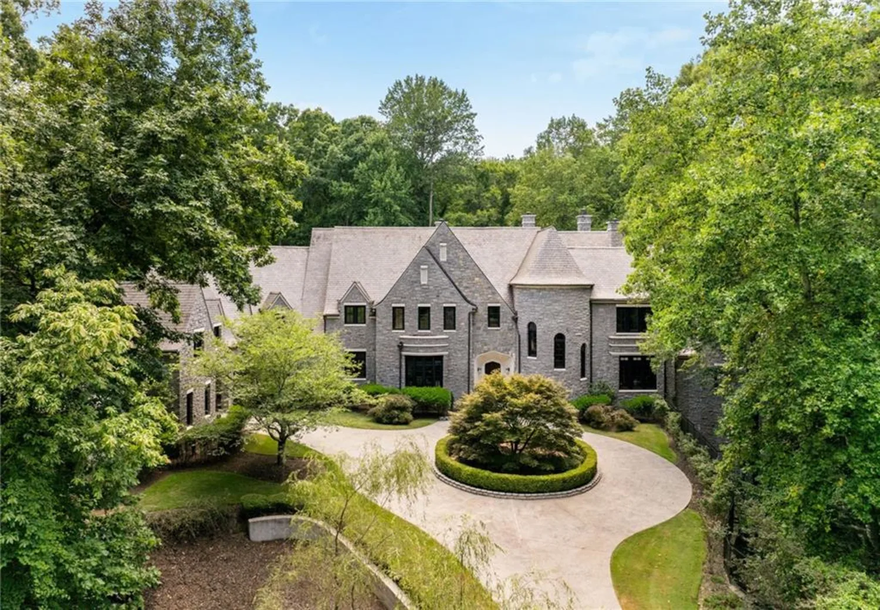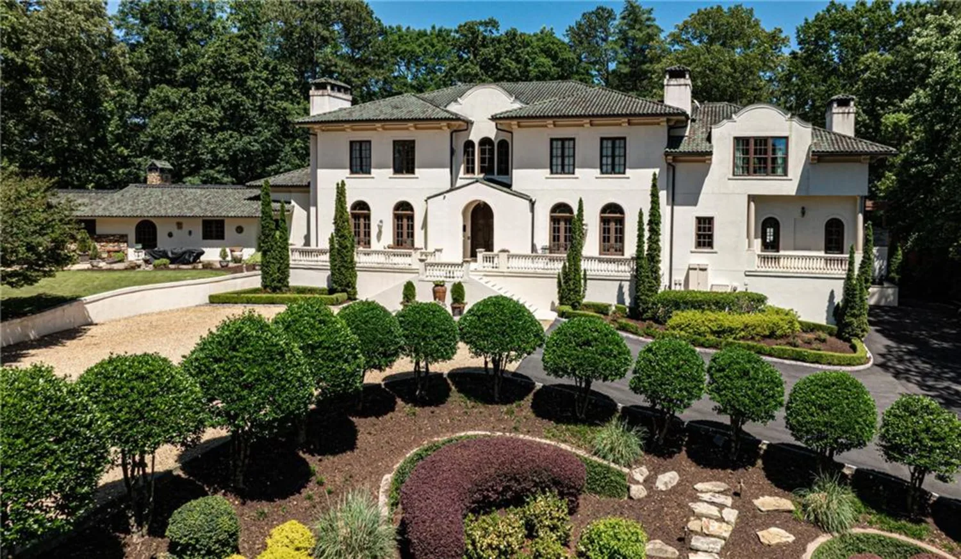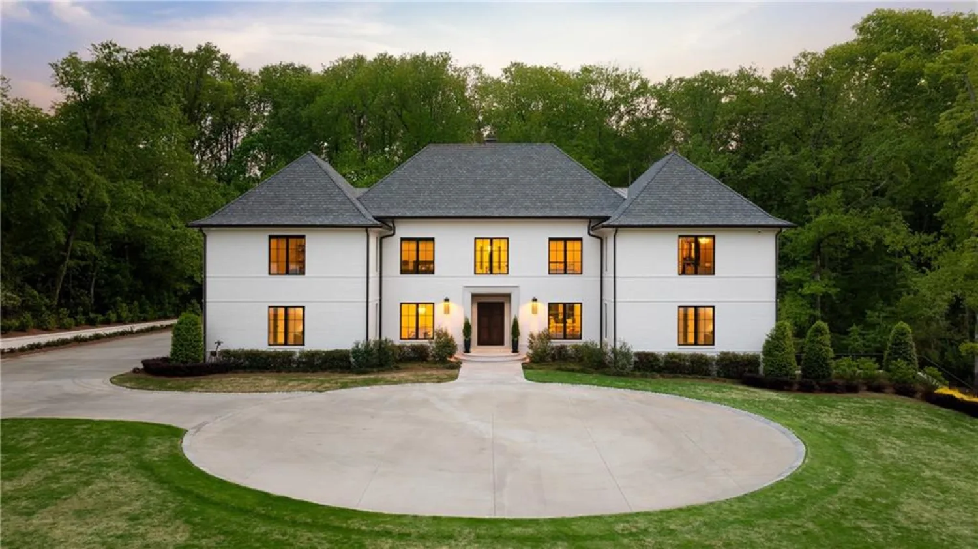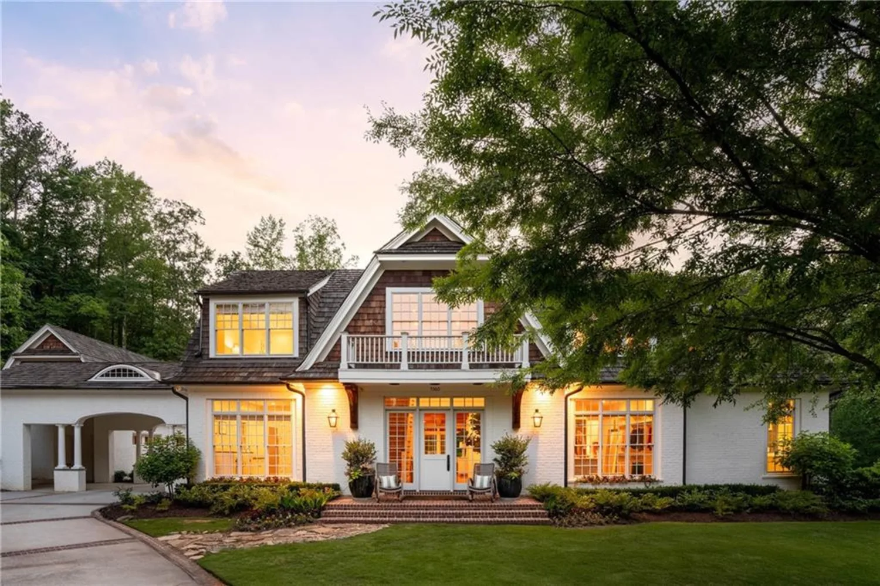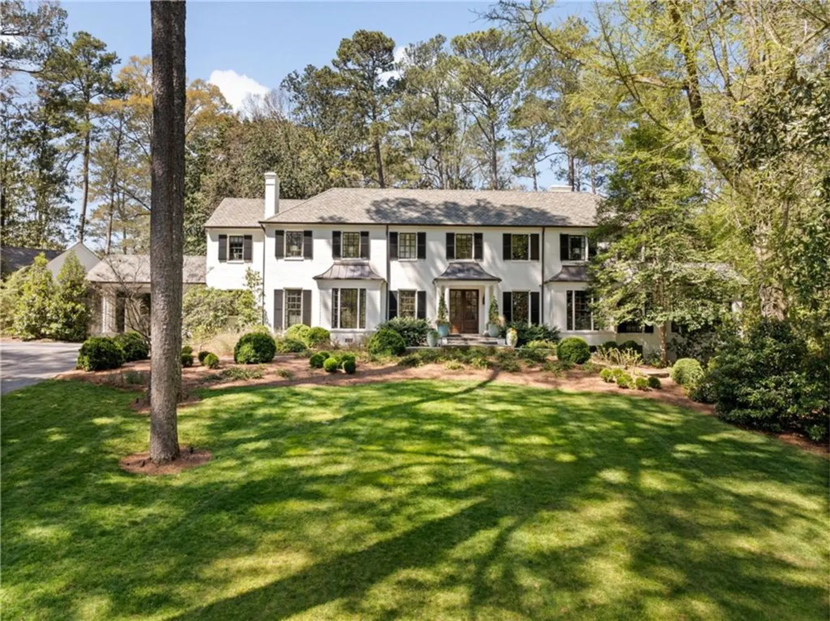808 lullwater road neAtlanta, GA 30307
808 lullwater road neAtlanta, GA 30307
Description
Welcome to 808 Lullwater Road NE, a timeless estate combining historic grandeur with modern luxury. Originally crafted by renowned architects Lewis and Crook, this iconic residence in Druid Hills was meticulously renovated, preserving its classic character while incorporating state-of-the-art systems and luxurious finishes. Spanning 7,700 square feet on a beautifully landscaped 1-acre lot, the home features 6 bedrooms, 6 full baths, and 2 half baths, including a private carriage house with its bedroom, full bath, and half bath. This property has been thoughtfully updated, from its impressive street presence and slate roof to its original architectural details and all-new windows and doors. Inside, soaring ceilings, stunning millwork, gleaming hardwood floors, and nine fireplaces create an atmosphere of refined living. The formal living and dining rooms are grand and inviting, ideal for entertaining. The expansive chef’s kitchen boasts premium appliances, custom cabinetry, and a sun-filled breakfast nook overlooking the lush backyard. A cozy family room and richly appointed library add warmth and functionality to the main level. The primary suite serves as a tranquil retreat, with its fireplace, a spa-like bath, and generous closet space. Each secondary bedroom is spacious and well-appointed with designer finishes. The finished terrace includes a recreation room, a bedroom, a full bath, and gym space. Outdoors, the property is a private sanctuary featuring a 50-foot PebbleTec pool and spa, stone patios for entertaining, and a sprawling, level lawn surrounded by mature landscaping. With a whole-house generator, smart home technology, and all-new HVAC, electrical, plumbing, and irrigation systems, this home offers peace of mind and unparalleled comfort. 808 Lullwater Road is a rare opportunity to own a legacy property where every detail has been elevated with impeccable taste and timeless style.
Property Details for 808 Lullwater Road NE
- Subdivision ComplexDruid Hills
- Architectural StyleTraditional, Tudor
- ExteriorBalcony, Courtyard, Gas Grill, Private Yard
- Num Of Garage Spaces2
- Num Of Parking Spaces6
- Parking FeaturesDetached, Garage, Garage Door Opener
- Property AttachedNo
- Waterfront FeaturesNone
LISTING UPDATED:
- StatusActive
- MLS #7560904
- Days on Site30
- MLS TypeResidential
- Year Built1924
- Lot Size1.05 Acres
- CountryDekalb - GA
LISTING UPDATED:
- StatusActive
- MLS #7560904
- Days on Site30
- MLS TypeResidential
- Year Built1924
- Lot Size1.05 Acres
- CountryDekalb - GA
Building Information for 808 Lullwater Road NE
- StoriesThree Or More
- Year Built1924
- Lot Size1.0500 Acres
Payment Calculator
Term
Interest
Home Price
Down Payment
The Payment Calculator is for illustrative purposes only. Read More
Property Information for 808 Lullwater Road NE
Summary
Location and General Information
- Community Features: Country Club, Golf, Near Beltline, Near Public Transport, Near Schools, Near Shopping, Near Trails/Greenway, Sidewalks, Street Lights
- Directions: Take Ponce de Leon Avenbue, to Lullwater Road. The home will be on the left.
- View: Trees/Woods, Other
- Coordinates: 33.776789,-84.336478
School Information
- Elementary School: Springdale Park
- Middle School: David T Howard
- High School: Midtown
Taxes and HOA Information
- Parcel Number: 15 242 01 010
- Tax Year: 2024
- Tax Legal Description: Upon request
Virtual Tour
- Virtual Tour Link PP: https://www.propertypanorama.com/808-Lullwater-Road-NE-Atlanta-GA-30307/unbranded
Parking
- Open Parking: No
Interior and Exterior Features
Interior Features
- Cooling: Ceiling Fan(s), Central Air, Zoned
- Heating: Forced Air, Natural Gas, Zoned
- Appliances: Dishwasher, Disposal, Gas Range, Range Hood, Refrigerator
- Basement: Daylight, Exterior Entry, Finished, Finished Bath, Full, Interior Entry
- Fireplace Features: Family Room, Gas Log, Gas Starter, Other Room, Outside
- Flooring: Hardwood, Stone
- Interior Features: Beamed Ceilings, Bookcases, Crown Molding, Double Vanity, His and Hers Closets, Low Flow Plumbing Fixtures, Smart Home, Walk-In Closet(s)
- Levels/Stories: Three Or More
- Other Equipment: Generator, Irrigation Equipment
- Window Features: Insulated Windows
- Kitchen Features: Breakfast Bar, Cabinets White, Kitchen Island, Pantry Walk-In, Second Kitchen, Stone Counters, View to Family Room
- Master Bathroom Features: Double Vanity, Separate Tub/Shower
- Foundation: Brick/Mortar
- Total Half Baths: 2
- Bathrooms Total Integer: 8
- Bathrooms Total Decimal: 7
Exterior Features
- Accessibility Features: None
- Construction Materials: Brick 4 Sides, Stone
- Fencing: Back Yard
- Horse Amenities: None
- Patio And Porch Features: Covered, Enclosed, Rooftop, Screened
- Pool Features: Heated, In Ground, Private, Salt Water
- Road Surface Type: Paved
- Roof Type: Slate
- Security Features: Fire Alarm, Security Gate, Security System Owned, Smoke Detector(s)
- Spa Features: Private
- Laundry Features: Laundry Room, Upper Level
- Pool Private: Yes
- Road Frontage Type: City Street
- Other Structures: Carriage House, Garage(s), Guest House, Outdoor Kitchen
Property
Utilities
- Sewer: Public Sewer
- Utilities: Cable Available, Electricity Available, Natural Gas Available, Sewer Available, Water Available
- Water Source: Private
- Electric: 220 Volts in Laundry, Generator
Property and Assessments
- Home Warranty: No
- Property Condition: Resale
Green Features
- Green Energy Efficient: Appliances, HVAC, Insulation, Thermostat, Windows
- Green Energy Generation: None
Lot Information
- Common Walls: No Common Walls
- Lot Features: Back Yard, Landscaped, Private
- Waterfront Footage: None
Rental
Rent Information
- Land Lease: No
- Occupant Types: Owner
Public Records for 808 Lullwater Road NE
Tax Record
- 2024$0.00 ($0.00 / month)
Home Facts
- Beds6
- Baths6
- Total Finished SqFt7,700 SqFt
- StoriesThree Or More
- Lot Size1.0500 Acres
- StyleSingle Family Residence
- Year Built1924
- APN15 242 01 010
- CountyDekalb - GA
- Fireplaces9




