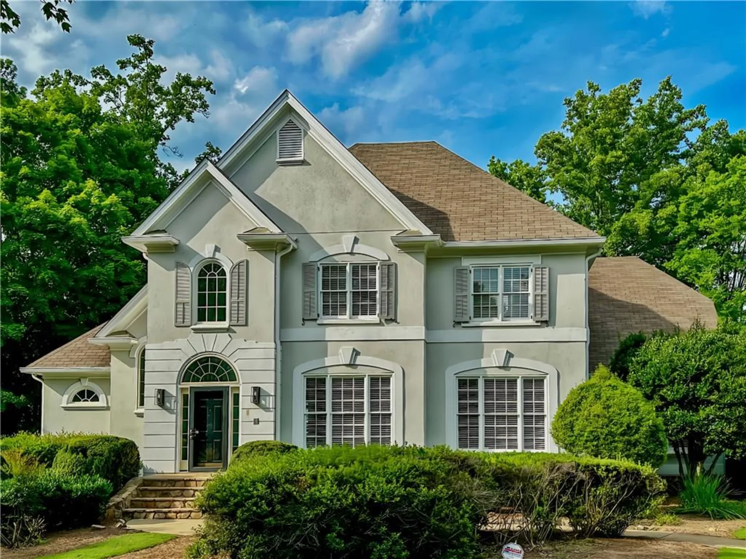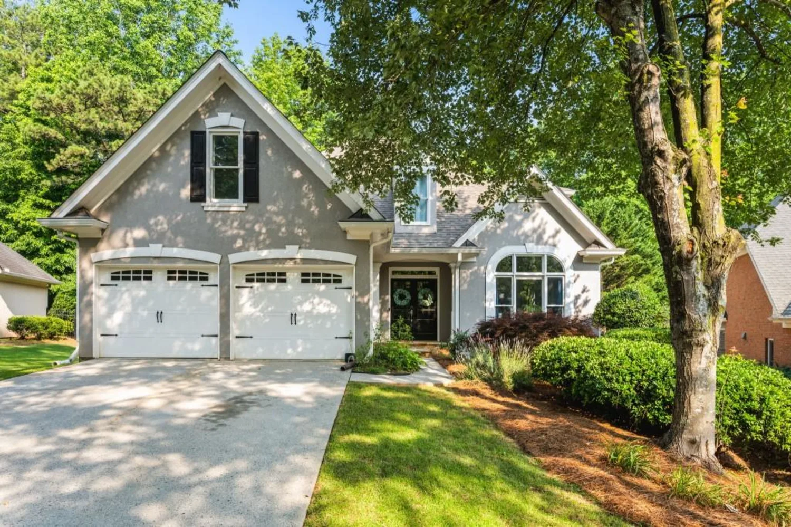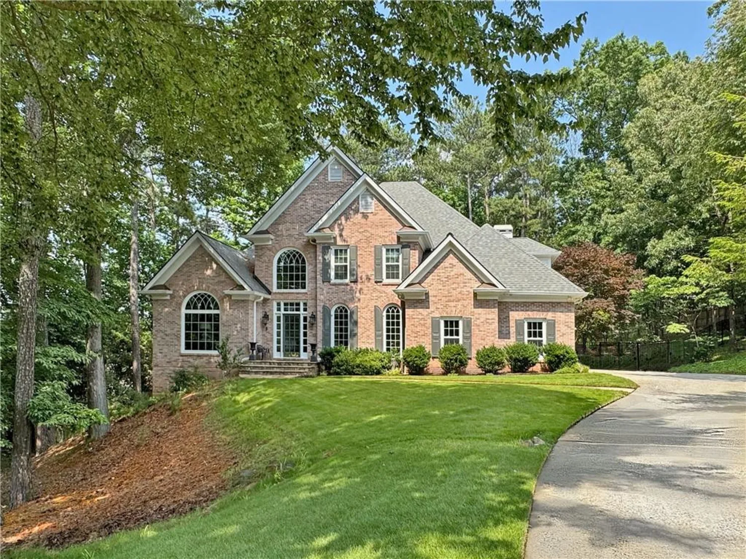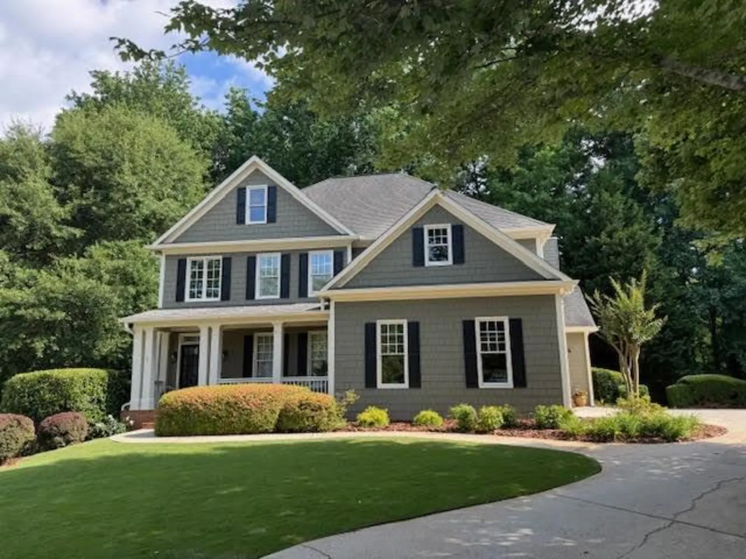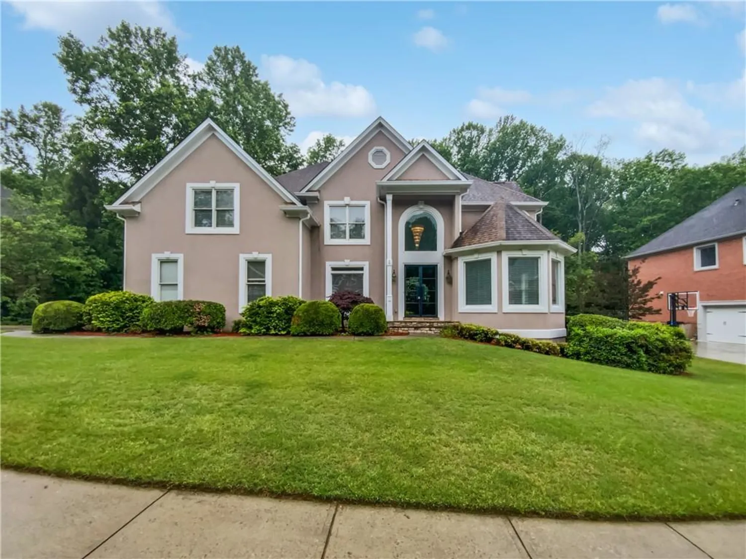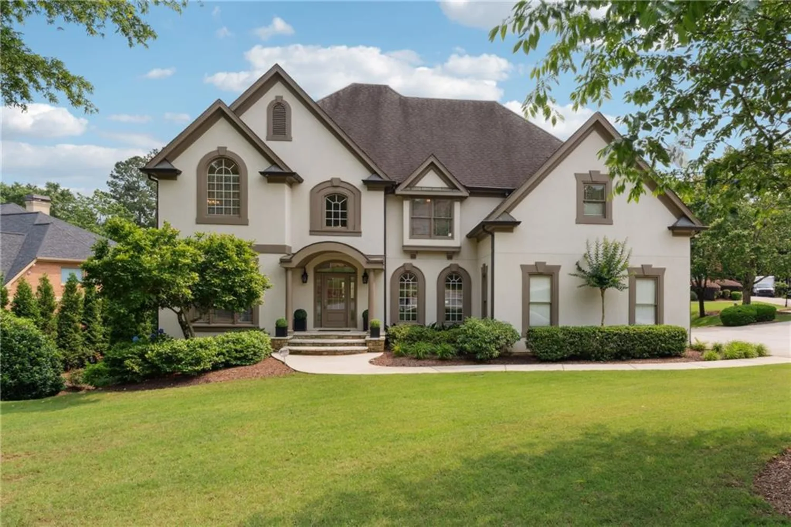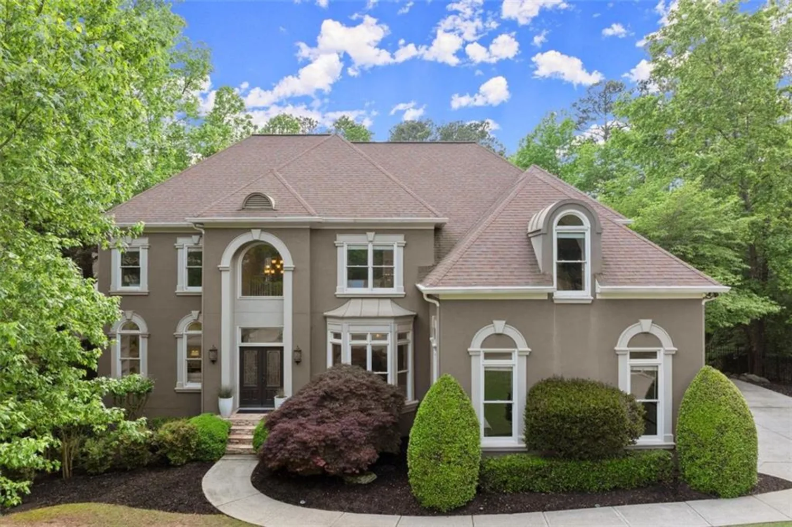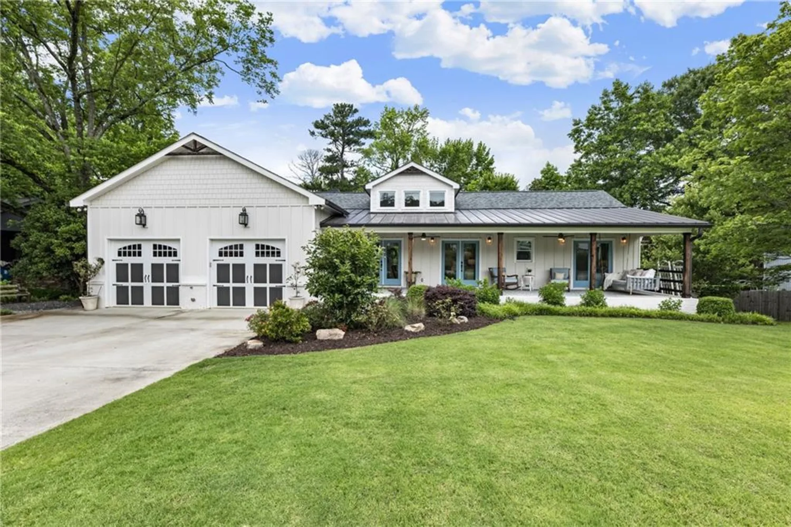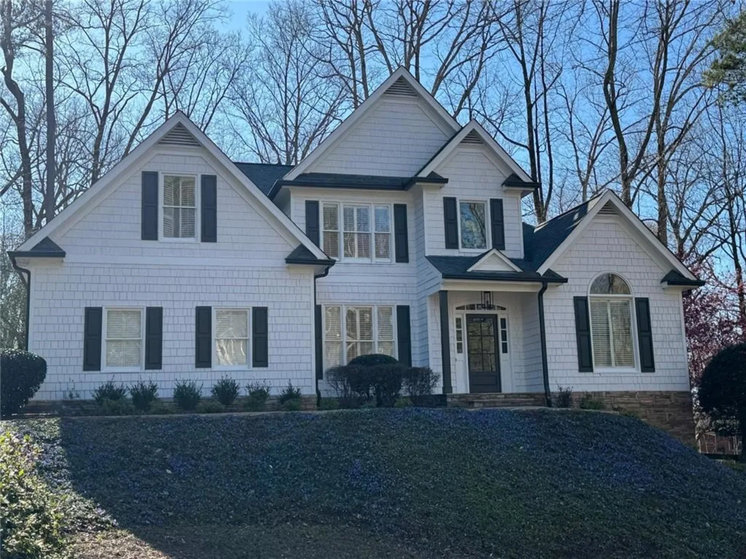10410 high falls circleAlpharetta, GA 30022
10410 high falls circleAlpharetta, GA 30022
Description
Substantial price improvement AND $7,500 contribution to buyers closing costs being offered by seller. Discover unparalleled elegance in this Traditional-style masterpiece, nestled in the prestigious Falls of Autry Mill community of Johns Creek/Alpharetta, where a stunning saltwater pool takes center stage. Tucked on a quiet street, this 6-bedroom, 5-bath home boasts an open floor plan, perfect for entertaining and everyday living. Gleaming hardwood floors and expansive windows frame the main level, showcasing the sparkling pool and private backyard oasis. The chef's kitchen dazzles with marble countertops and a bright breakfast room, offering breathtaking pool views. A guest bedroom, full bath, office, and oversized dining room complete the main floor's versatile layout. Upstairs, the lavish primary suite features a sitting area, and a renovated spa-like bathroom with heated floors. Three additional bedrooms and two baths provide ample space for all. The finished terrace level shines with poolside access, a bedroom, full bath, entertainment space, and room for a home gym. The resort-style saltwater pool, surrounded by lush landscaping, creates a luxurious haven for relaxation or vibrant gatherings. The Falls of Autry Mill offers unrivaled amenities, including 11 renovated tennis/pickleball courts, a community pool, a grand clubhouse, fitness center, playground, and vibrant social events. With top-rated schools just minutes away, this is an exceptional opportunity to own a slice of paradise.
Property Details for 10410 High Falls Circle
- Subdivision ComplexThe Falls Of Autry Mill
- Architectural StyleTraditional
- ExteriorPrivate Yard, Rain Gutters
- Num Of Garage Spaces3
- Parking FeaturesDriveway, Garage, Garage Faces Side, Kitchen Level, Level Driveway
- Property AttachedNo
- Waterfront FeaturesNone
LISTING UPDATED:
- StatusActive
- MLS #7574603
- Days on Site29
- Taxes$8,117 / year
- HOA Fees$2,500 / year
- MLS TypeResidential
- Year Built1998
- Lot Size0.37 Acres
- CountryFulton - GA
Location
Listing Courtesy of Ansley Real Estate| Christie's International Real Estate - Becky Suid
LISTING UPDATED:
- StatusActive
- MLS #7574603
- Days on Site29
- Taxes$8,117 / year
- HOA Fees$2,500 / year
- MLS TypeResidential
- Year Built1998
- Lot Size0.37 Acres
- CountryFulton - GA
Building Information for 10410 High Falls Circle
- StoriesThree Or More
- Year Built1998
- Lot Size0.3690 Acres
Payment Calculator
Term
Interest
Home Price
Down Payment
The Payment Calculator is for illustrative purposes only. Read More
Property Information for 10410 High Falls Circle
Summary
Location and General Information
- Community Features: Clubhouse, Fishing, Homeowners Assoc, Near Schools, Pickleball, Playground, Sidewalks, Street Lights, Swim Team, Tennis Court(s)
- Directions: From GA 400/US-19 take exit 8 toward Mansell Rd/Alpharetta. Head East on Mansell Rd. Turn right onto Old Alabama Rd Conn. Turn left onto Old Alabama Rd. Turn left onto Nesbit Ferry Rd. Continue on Old Alabama Rd. Turn left onto Autry Falls Way. Turn right onto High Falls Pointe. Turn left on High Falls Circle. Home will be on your left.
- View: Pool, Trees/Woods
- Coordinates: 34.03011,-84.245882
School Information
- Elementary School: Dolvin
- Middle School: Autrey Mill
- High School: Johns Creek
Taxes and HOA Information
- Parcel Number: 11 018000740349
- Tax Year: 2024
- Association Fee Includes: Reserve Fund, Swim, Tennis
- Tax Legal Description: 97 THE FALLS OF AUTRY MILL 4B
- Tax Lot: 97
Virtual Tour
- Virtual Tour Link PP: https://www.propertypanorama.com/10410-High-Falls-Circle-Alpharetta-GA-30022/unbranded
Parking
- Open Parking: Yes
Interior and Exterior Features
Interior Features
- Cooling: Ceiling Fan(s), Central Air, Zoned
- Heating: Central, Natural Gas, Zoned
- Appliances: Dishwasher, Disposal, Double Oven, Gas Cooktop, Microwave, Refrigerator, Self Cleaning Oven
- Basement: Daylight, Exterior Entry, Finished, Finished Bath, Full, Interior Entry
- Fireplace Features: Factory Built, Family Room, Gas Log, Gas Starter, Living Room
- Flooring: Carpet, Ceramic Tile, Hardwood
- Interior Features: Bookcases, Disappearing Attic Stairs, Double Vanity, Entrance Foyer 2 Story, High Ceilings 9 ft Upper, High Ceilings 10 ft Main, High Speed Internet, Tray Ceiling(s), Vaulted Ceiling(s), Walk-In Closet(s)
- Levels/Stories: Three Or More
- Other Equipment: Irrigation Equipment
- Window Features: Double Pane Windows
- Kitchen Features: Breakfast Bar, Breakfast Room, Cabinets White, Eat-in Kitchen, Pantry, Stone Counters, View to Family Room
- Master Bathroom Features: Double Vanity, Separate Tub/Shower
- Foundation: Concrete Perimeter
- Main Bedrooms: 1
- Bathrooms Total Integer: 5
- Main Full Baths: 1
- Bathrooms Total Decimal: 5
Exterior Features
- Accessibility Features: None
- Construction Materials: Brick 3 Sides, Cement Siding
- Fencing: Fenced, Wrought Iron
- Horse Amenities: None
- Patio And Porch Features: Deck, Patio
- Pool Features: Gunite, In Ground, Salt Water
- Road Surface Type: Asphalt
- Roof Type: Shingle
- Security Features: Carbon Monoxide Detector(s), Fire Alarm, Smoke Detector(s)
- Spa Features: None
- Laundry Features: Laundry Room, Main Level
- Pool Private: No
- Road Frontage Type: City Street
- Other Structures: None
Property
Utilities
- Sewer: Public Sewer
- Utilities: Cable Available, Electricity Available, Natural Gas Available, Phone Available, Underground Utilities, Water Available
- Water Source: Public
- Electric: Other
Property and Assessments
- Home Warranty: No
- Property Condition: Resale
Green Features
- Green Energy Efficient: None
- Green Energy Generation: None
Lot Information
- Above Grade Finished Area: 3926
- Common Walls: No Common Walls
- Lot Features: Back Yard, Front Yard, Landscaped, Level, Private
- Waterfront Footage: None
Rental
Rent Information
- Land Lease: No
- Occupant Types: Owner
Public Records for 10410 High Falls Circle
Tax Record
- 2024$8,117.00 ($676.42 / month)
Home Facts
- Beds6
- Baths5
- Total Finished SqFt5,417 SqFt
- Above Grade Finished3,926 SqFt
- Below Grade Finished1,545 SqFt
- StoriesThree Or More
- Lot Size0.3690 Acres
- StyleSingle Family Residence
- Year Built1998
- APN11 018000740349
- CountyFulton - GA
- Fireplaces1




