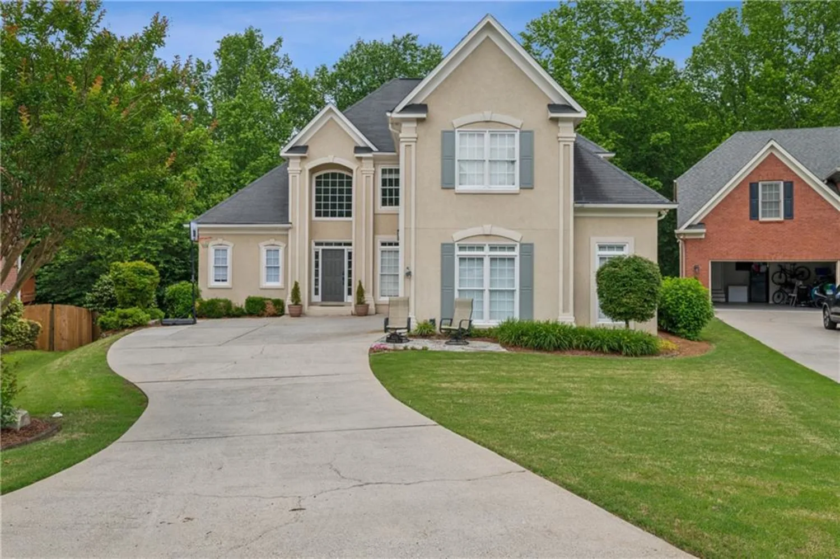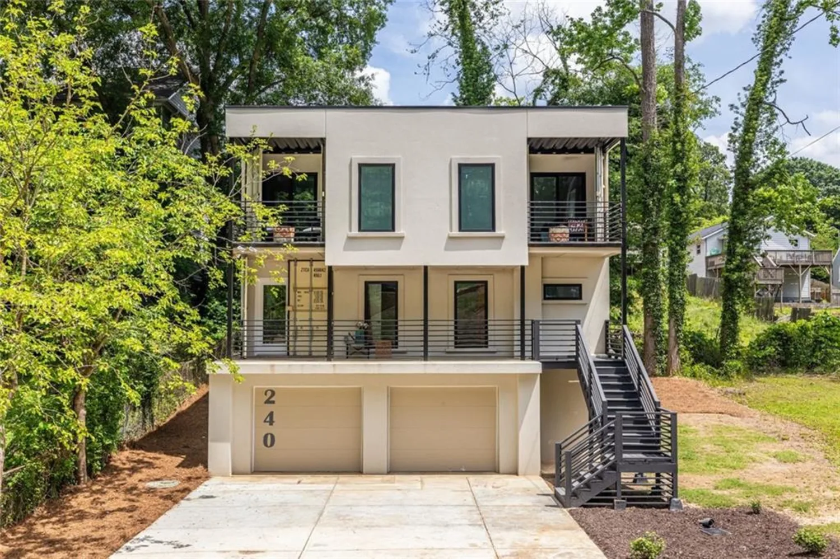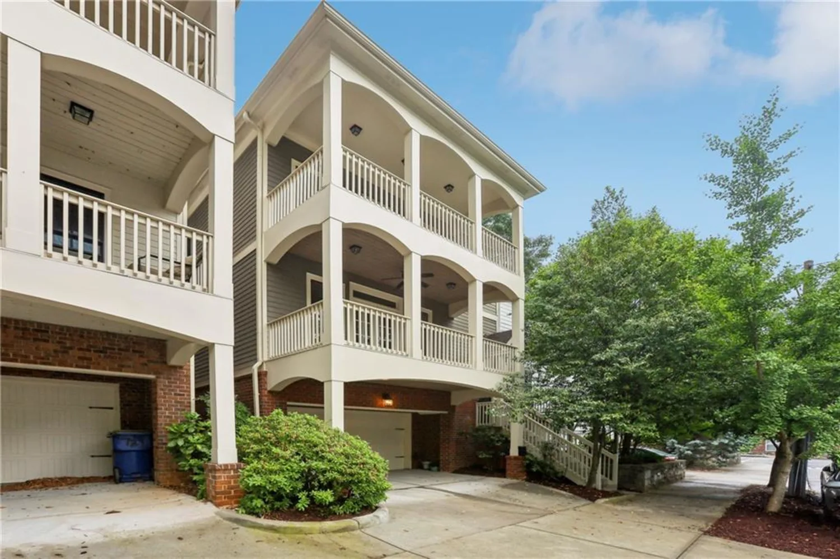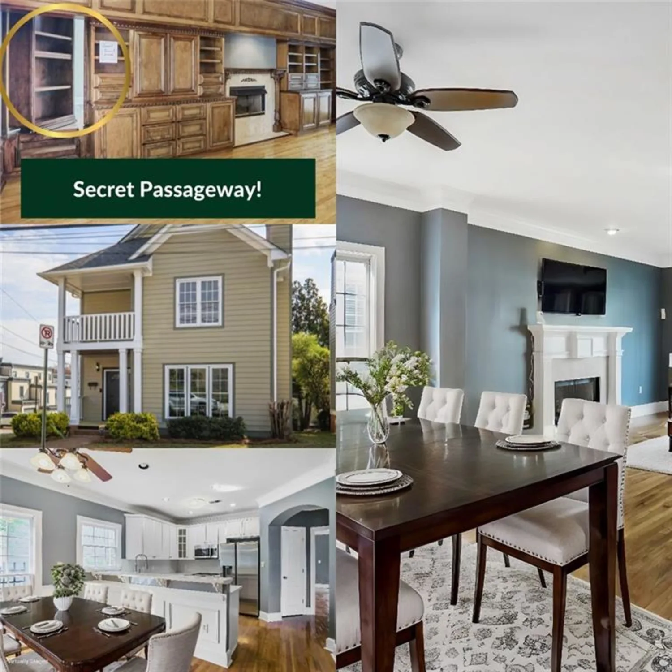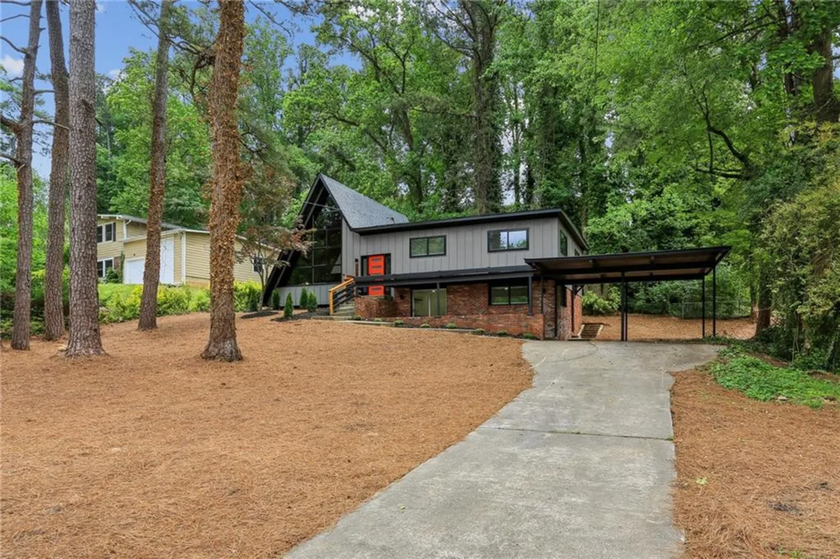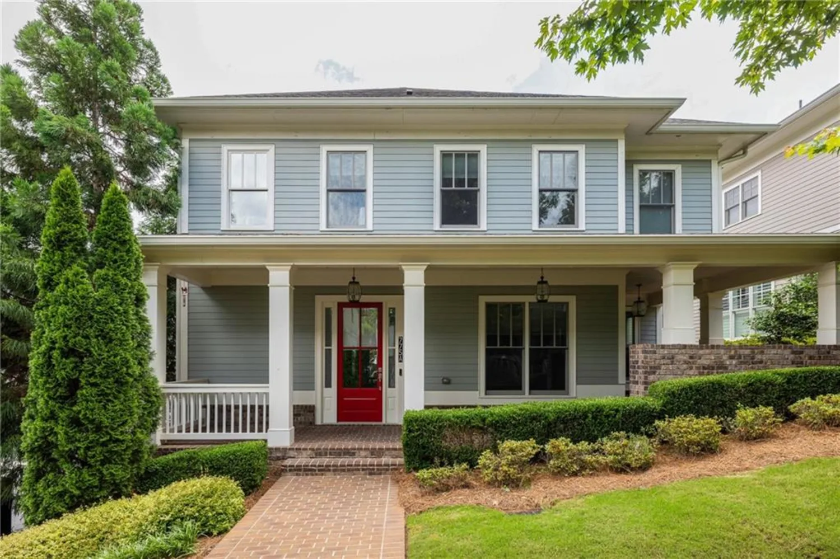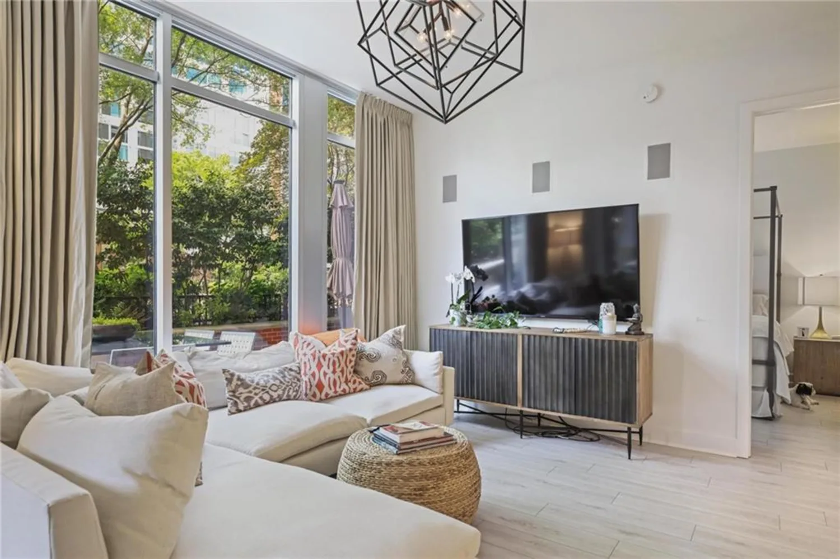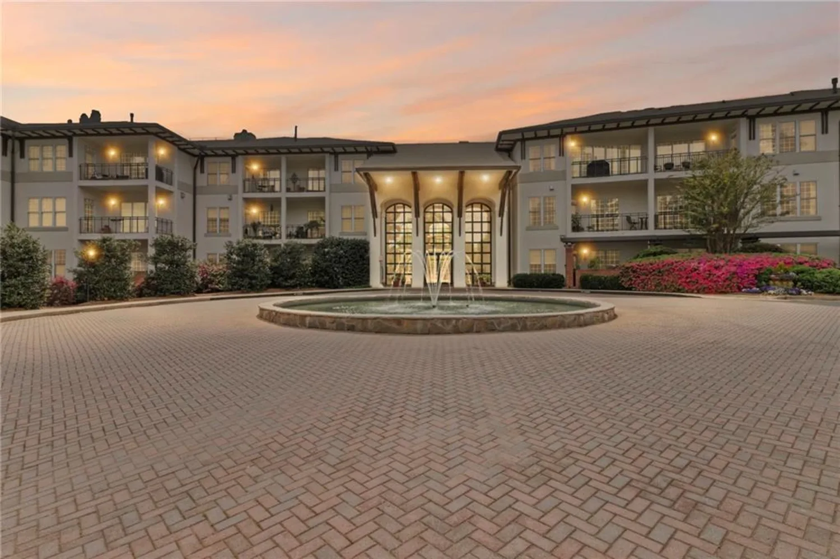6355 glen oaks laneAtlanta, GA 30328
6355 glen oaks laneAtlanta, GA 30328
Description
6355 Glen Oaks Lane is a fully renovated luxury home designed for modern living and entertaining. The covered front entry and classic brick exterior create a warm welcome. Inside, a soaring double-height hallway sets the tone. A private study with built-ins and doors offers a quiet workspace. The formal dining room sits just off the showpiece kitchen, featuring white quartz countertops, designer marble backsplash, high-end appliances, and abundant cabinetry. The main-level primary suite boasts a spa-style bath with marble finishes and a soaking tub. Upstairs, you’ll find three spacious bedrooms — one with a private ensuite and two sharing a large Jack-and-Jill bath with double vanity. Step outside to your private backyard oasis with a stone patio, a covered pergola for protection from the rain or sun, and professionally installed artificial turf — offering a lush, low-maintenance space perfect for kids, pets, or entertaining. HOA-maintained front yard landscaping and very convenient prime location, 6355 Glen Oaks Lane offers the perfect blend of luxury, comfort, and convenience.
Property Details for 6355 GLEN OAKS Lane
- Subdivision ComplexGlenview
- Architectural StyleCluster Home, European, Traditional
- ExteriorCourtyard, Rain Gutters, Private Yard, Other, Lighting
- Num Of Garage Spaces2
- Num Of Parking Spaces2
- Parking FeaturesAttached, Garage Door Opener, Detached, Garage, Garage Faces Front, Kitchen Level
- Property AttachedNo
- Waterfront FeaturesNone
LISTING UPDATED:
- StatusClosed
- MLS #7572214
- Days on Site0
- Taxes$7,832 / year
- HOA Fees$645 / month
- MLS TypeResidential
- Year Built2001
- Lot Size0.10 Acres
- CountryFulton - GA
LISTING UPDATED:
- StatusClosed
- MLS #7572214
- Days on Site0
- Taxes$7,832 / year
- HOA Fees$645 / month
- MLS TypeResidential
- Year Built2001
- Lot Size0.10 Acres
- CountryFulton - GA
Building Information for 6355 GLEN OAKS Lane
- StoriesTwo
- Year Built2001
- Lot Size0.1030 Acres
Payment Calculator
Term
Interest
Home Price
Down Payment
The Payment Calculator is for illustrative purposes only. Read More
Property Information for 6355 GLEN OAKS Lane
Summary
Location and General Information
- Community Features: Curbs, Homeowners Assoc, Near Trails/Greenway, Street Lights, Near Public Transport, Near Schools, Near Shopping
- Directions: GPS or 400 North or South to Abernathy - Go East on Abernathy - then Right on Mt Vernon. about a mile down turn left onto Glenridge Dr. and the next right is the Community of Glenwood. Take the next right and drive around to 6355 - the home will be on the left.
- View: Neighborhood
- Coordinates: 33.925673,-84.368546
School Information
- Elementary School: High Point
- Middle School: Ridgeview Charter
- High School: Riverwood International Charter
Taxes and HOA Information
- Parcel Number: 17 007100070720
- Tax Year: 2023
- Association Fee Includes: Maintenance Grounds
- Tax Legal Description: Deed Book 63328 Page 124 All that tract or parcel of land lying and being in Land Lot 71 of the 17th District, Fulton County, Georgia, being Lot 54, Glenview Subdivision, as per plat recorded in Plat Book 213, Pages 40–42, Fulton County, Georgia Records, which plat is incorporated herein by reference and made a part of this description. Said property being known as 6355 Glen Oaks Lane according to the present system of numbering property in Fulton County, Georgia.
Virtual Tour
- Virtual Tour Link PP: https://www.propertypanorama.com/6355-GLEN-OAKS-Lane-Atlanta-GA-30328/unbranded
Parking
- Open Parking: No
Interior and Exterior Features
Interior Features
- Cooling: Central Air
- Heating: Natural Gas, Central
- Appliances: Dishwasher, Electric Range, Gas Cooktop, Gas Water Heater, Refrigerator, Microwave, Range Hood, Disposal, Dryer, Self Cleaning Oven, Washer
- Basement: None
- Fireplace Features: Factory Built, Gas Log, Living Room
- Flooring: Hardwood, Carpet, Ceramic Tile
- Interior Features: High Ceilings 10 ft Main, Bookcases, Central Vacuum, Double Vanity, Crown Molding, Entrance Foyer, Recessed Lighting, Tray Ceiling(s), Vaulted Ceiling(s), Walk-In Closet(s)
- Levels/Stories: Two
- Other Equipment: None
- Window Features: Double Pane Windows
- Kitchen Features: Breakfast Bar, Breakfast Room, Cabinets White, Cabinets Other, Stone Counters, Eat-in Kitchen, View to Family Room
- Master Bathroom Features: Double Vanity, Soaking Tub, Separate Tub/Shower, Other
- Foundation: Slab
- Main Bedrooms: 1
- Total Half Baths: 1
- Bathrooms Total Integer: 4
- Main Full Baths: 1
- Bathrooms Total Decimal: 3
Exterior Features
- Accessibility Features: None
- Construction Materials: Brick, Brick 3 Sides, Cedar
- Fencing: Back Yard
- Horse Amenities: None
- Patio And Porch Features: Covered, Patio
- Pool Features: None
- Road Surface Type: Asphalt
- Roof Type: Shingle, Tar/Gravel, Metal
- Security Features: Carbon Monoxide Detector(s), Fire Alarm, Secured Garage/Parking, Security System Owned, Smoke Detector(s)
- Spa Features: None
- Laundry Features: Electric Dryer Hookup, Laundry Room, Main Level, Mud Room
- Pool Private: No
- Road Frontage Type: City Street
- Other Structures: None
Property
Utilities
- Sewer: Public Sewer
- Utilities: Cable Available, Electricity Available, Natural Gas Available, Phone Available, Sewer Available, Underground Utilities, Water Available
- Water Source: Public
- Electric: 220 Volts in Laundry, 110 Volts, 220 Volts
Property and Assessments
- Home Warranty: No
- Property Condition: Resale
Green Features
- Green Energy Efficient: None
- Green Energy Generation: None
Lot Information
- Above Grade Finished Area: 3100
- Common Walls: No Common Walls
- Lot Features: Level, Landscaped, Front Yard
- Waterfront Footage: None
Rental
Rent Information
- Land Lease: No
- Occupant Types: Vacant
Public Records for 6355 GLEN OAKS Lane
Tax Record
- 2023$7,832.00 ($652.67 / month)
Home Facts
- Beds4
- Baths3
- Total Finished SqFt3,100 SqFt
- Above Grade Finished3,100 SqFt
- StoriesTwo
- Lot Size0.1030 Acres
- StyleSingle Family Residence
- Year Built2001
- APN17 007100070720
- CountyFulton - GA
- Fireplaces1




