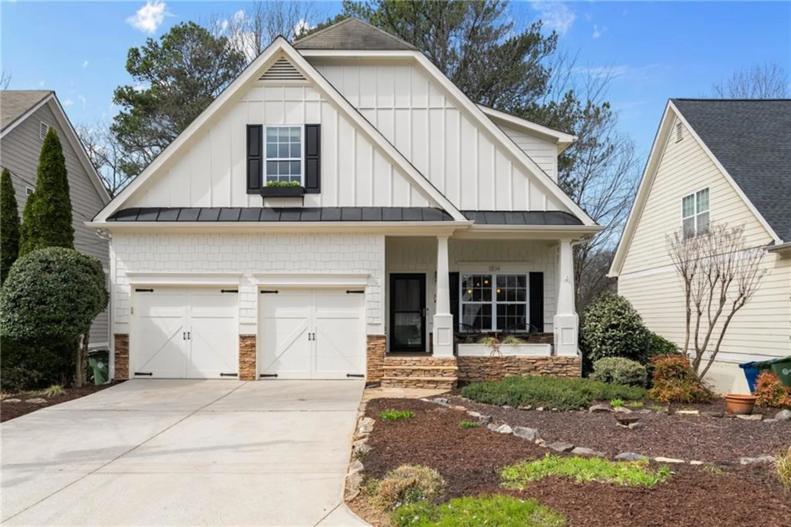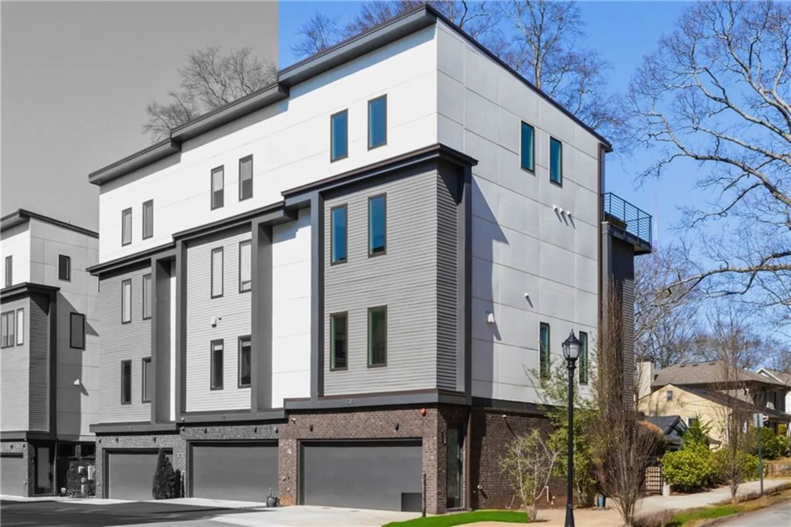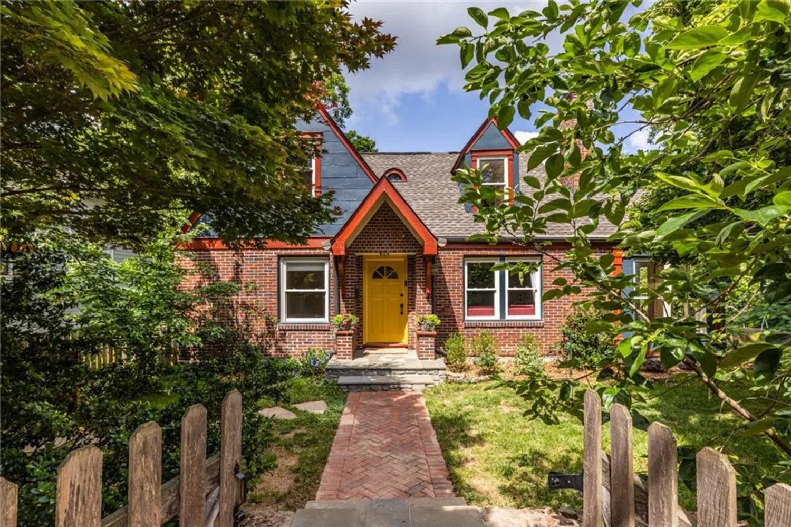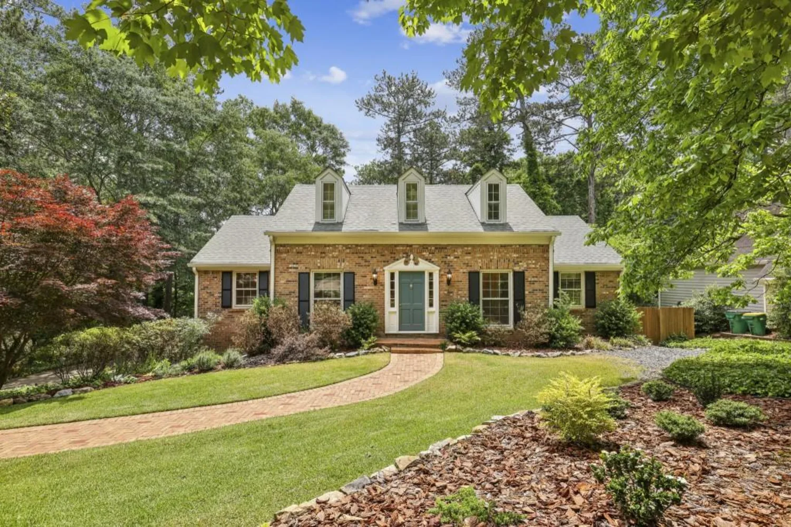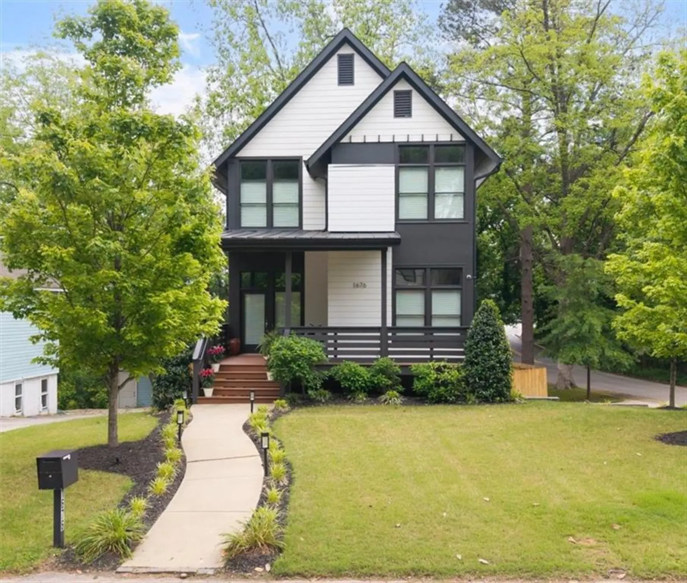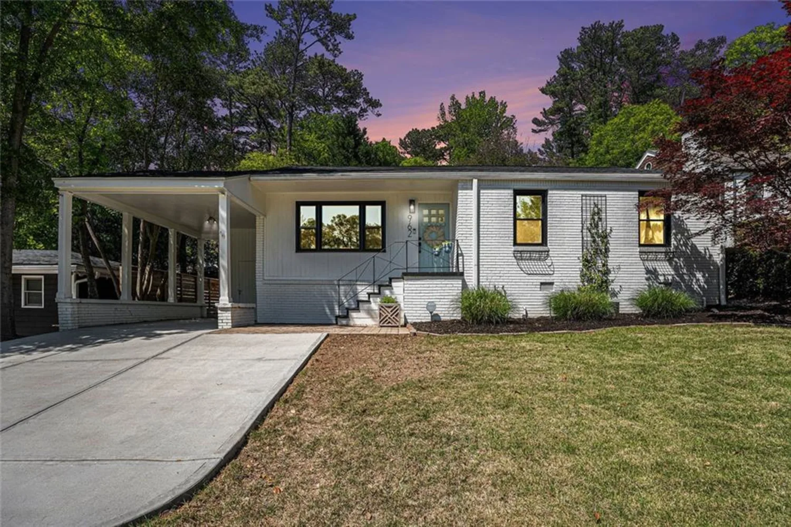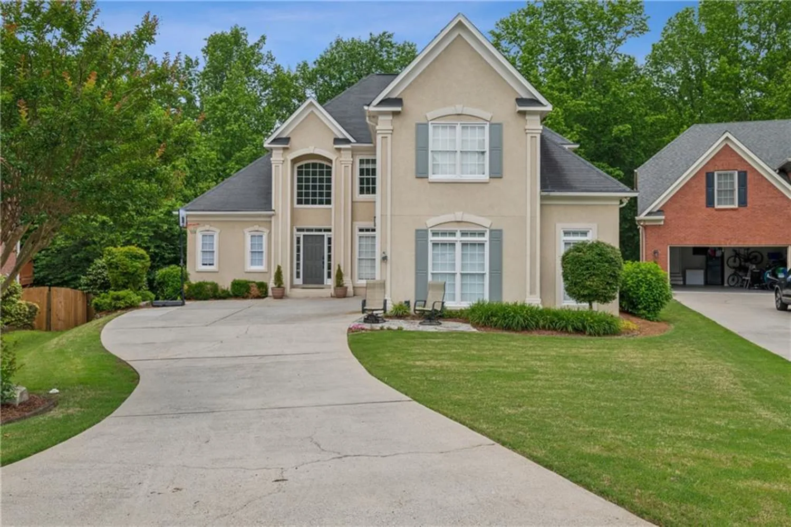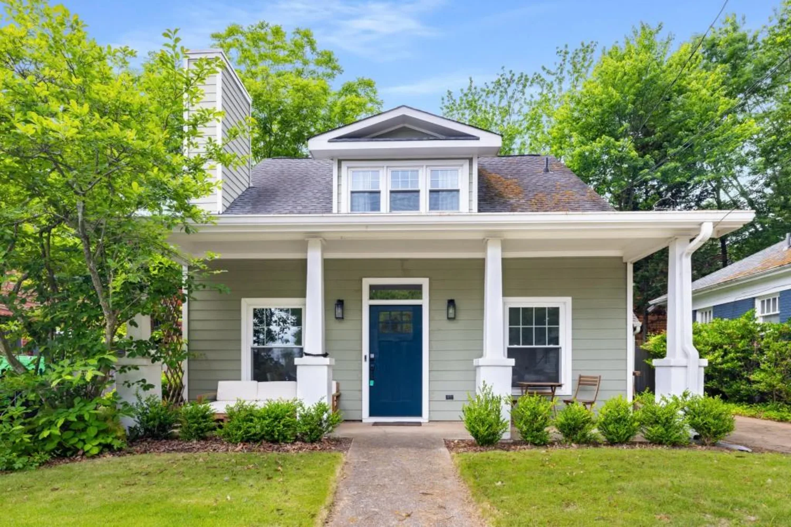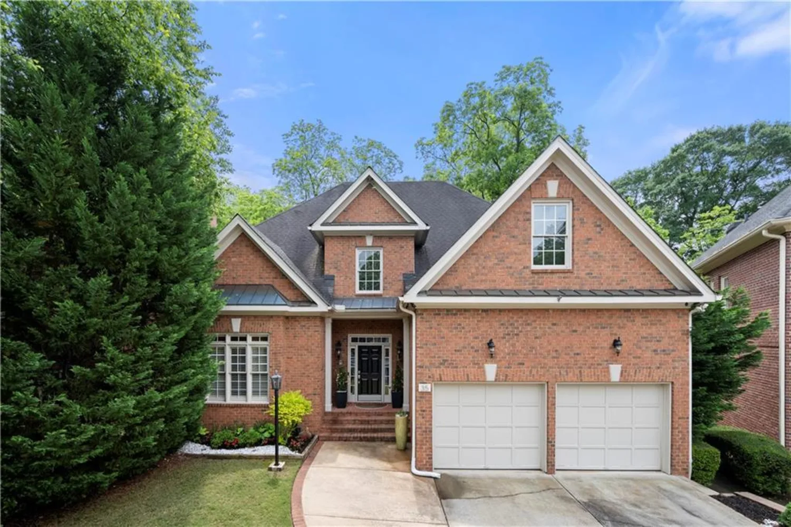775 a harrison place seAtlanta, GA 30315
775 a harrison place seAtlanta, GA 30315
Description
Meticulous architectural design meets modern convenience in this turnkey Grant Park single family detached home, perfectly positioned across from 131-acre Historic Grant Park and just steps from the upcoming BeltLine Southside Trail connection. This charming, light-filled home offers four bedrooms, three and a half baths, and two private outdoor living spaces, ideal for relaxing and entertaining. Enjoy custom details at every turn: 10-foot ceilings, extensive crown molding, marble features, hardwood floors, and fresh interior paint. The chef’s kitchen boasts KitchenAid appliances (including a custom KitchenAid refrigerator), a six-burner gas range, and a breakfast nook, all open to the spacious living room and formal dining room. The owner’s suite features a marble-tiled bath and curated walk-in closet, while upstairs also includes three additional bedrooms, two full baths, attic space, and a dedicated laundry room with Maytag washer/dryer included. Smart upgrades include automatic porch lights and shades, an automatic back door lock, EV charging outlet, a new fireplace system, and pre-installed Vivint security hardware (just activate service). The home also includes a rare attached 2-car garage. Minimal HOA covers hedge, flower, and tree maintenance for truly carefree living. With dedicated bike lanes right outside your door, you can live the Grant Park lifestyle with coffee shops, The Beacon, Zoo Atlanta, Oakland Cemetery, and restaurants all just minutes away.
Property Details for 775 A Harrison Place SE
- Subdivision ComplexGrant Park
- Architectural StyleCraftsman
- ExteriorPrivate Entrance, Rain Gutters
- Num Of Garage Spaces2
- Parking FeaturesAttached, Garage, Garage Faces Rear
- Property AttachedNo
- Waterfront FeaturesNone
LISTING UPDATED:
- StatusActive
- MLS #7580416
- Days on Site0
- Taxes$16,803 / year
- HOA Fees$1,750 / year
- MLS TypeResidential
- Year Built2017
- Lot Size0.06 Acres
- CountryFulton - GA
LISTING UPDATED:
- StatusActive
- MLS #7580416
- Days on Site0
- Taxes$16,803 / year
- HOA Fees$1,750 / year
- MLS TypeResidential
- Year Built2017
- Lot Size0.06 Acres
- CountryFulton - GA
Building Information for 775 A Harrison Place SE
- StoriesTwo
- Year Built2017
- Lot Size0.0562 Acres
Payment Calculator
Term
Interest
Home Price
Down Payment
The Payment Calculator is for illustrative purposes only. Read More
Property Information for 775 A Harrison Place SE
Summary
Location and General Information
- Community Features: Homeowners Assoc, Near Beltline, Near Public Transport, Near Schools, Near Shopping, Near Trails/Greenway, Sidewalks, Street Lights
- Directions: gps
- View: City, Park/Greenbelt, Trees/Woods
- Coordinates: 33.732979,-84.374232
School Information
- Elementary School: Parkside
- Middle School: Martin L. King Jr.
- High School: Maynard Jackson
Taxes and HOA Information
- Tax Year: 2024
- Association Fee Includes: Maintenance Grounds, Security
- Tax Legal Description: 0
Virtual Tour
Parking
- Open Parking: No
Interior and Exterior Features
Interior Features
- Cooling: Central Air
- Heating: Central
- Appliances: Dishwasher, Disposal, Dryer, Gas Cooktop, Gas Oven, Gas Range, Gas Water Heater, Microwave, Refrigerator, Self Cleaning Oven
- Basement: None
- Fireplace Features: Family Room, Gas Log
- Flooring: Hardwood
- Interior Features: Crown Molding, Entrance Foyer, High Ceilings 10 ft Main, High Ceilings 10 ft Upper
- Levels/Stories: Two
- Other Equipment: None
- Window Features: Insulated Windows
- Kitchen Features: Breakfast Bar, Breakfast Room, Cabinets White, Eat-in Kitchen, Keeping Room, Kitchen Island, Stone Counters, View to Family Room
- Master Bathroom Features: Double Vanity, Separate Tub/Shower, Soaking Tub
- Foundation: Slab
- Total Half Baths: 1
- Bathrooms Total Integer: 4
- Bathrooms Total Decimal: 3
Exterior Features
- Accessibility Features: None
- Construction Materials: Cement Siding
- Fencing: None
- Horse Amenities: None
- Patio And Porch Features: Covered, Front Porch, Rear Porch, Wrap Around
- Pool Features: None
- Road Surface Type: Asphalt
- Roof Type: Composition
- Security Features: Secured Garage/Parking, Security System Owned, Smoke Detector(s)
- Spa Features: None
- Laundry Features: Laundry Room, Upper Level
- Pool Private: No
- Road Frontage Type: City Street
- Other Structures: None
Property
Utilities
- Sewer: Public Sewer
- Utilities: Cable Available, Electricity Available
- Water Source: Public
- Electric: 110 Volts, 220 Volts
Property and Assessments
- Home Warranty: No
- Property Condition: Resale
Green Features
- Green Energy Efficient: Appliances
- Green Energy Generation: None
Lot Information
- Common Walls: No Common Walls
- Lot Features: Landscaped
- Waterfront Footage: None
Rental
Rent Information
- Land Lease: No
- Occupant Types: Owner
Public Records for 775 A Harrison Place SE
Tax Record
- 2024$16,803.00 ($1,400.25 / month)
Home Facts
- Beds4
- Baths3
- Total Finished SqFt2,964 SqFt
- StoriesTwo
- Lot Size0.0562 Acres
- StyleSingle Family Residence
- Year Built2017
- CountyFulton - GA
- Fireplaces1




