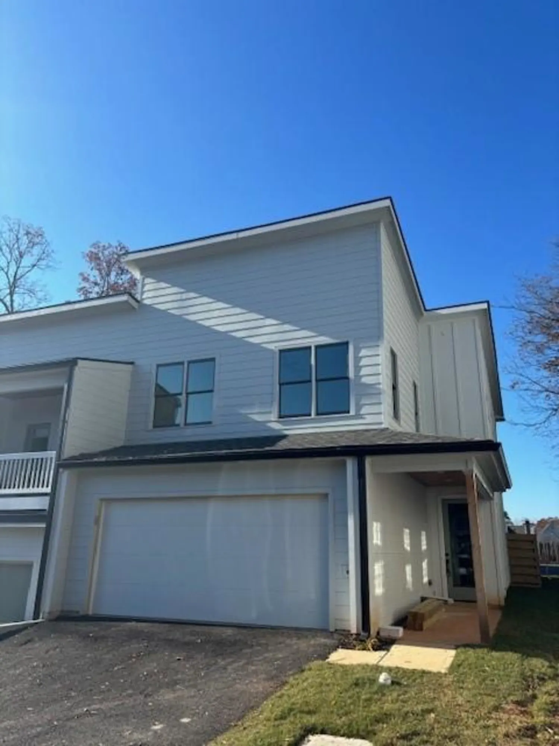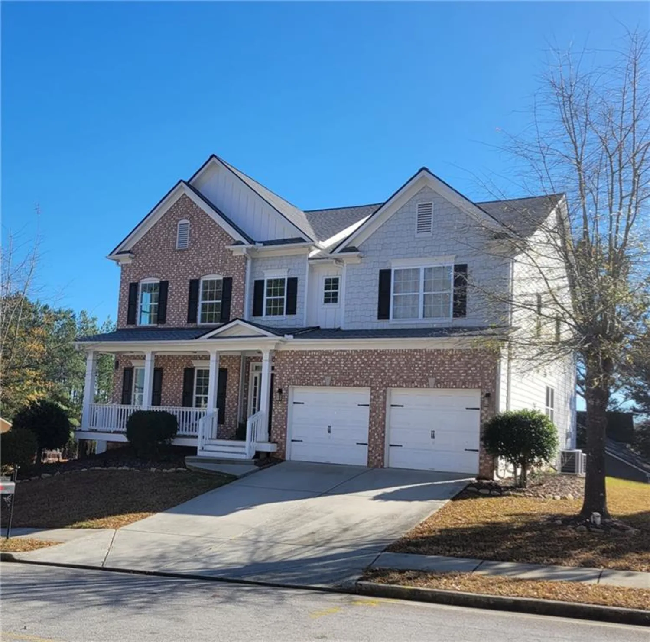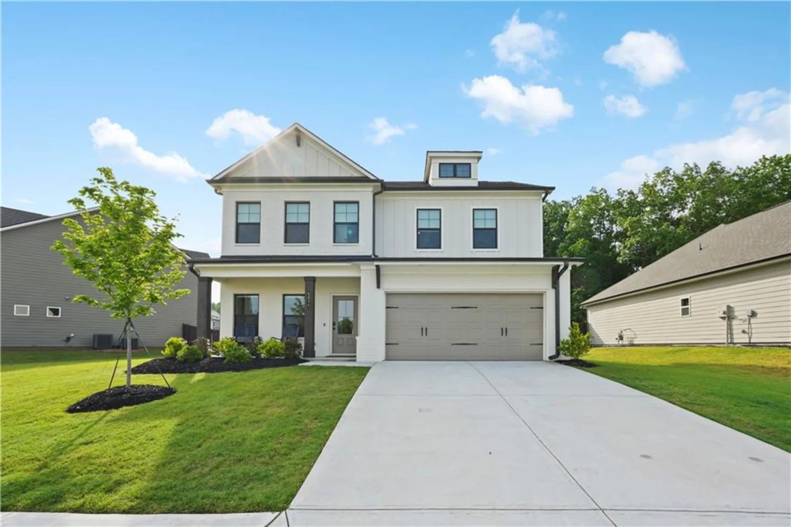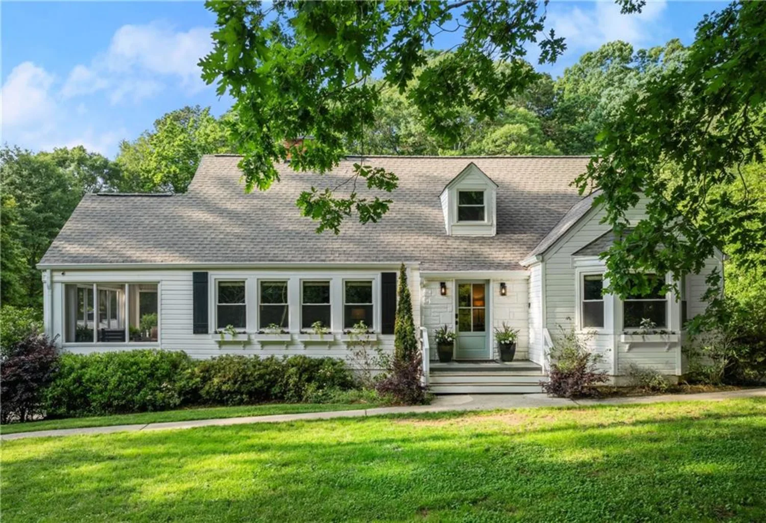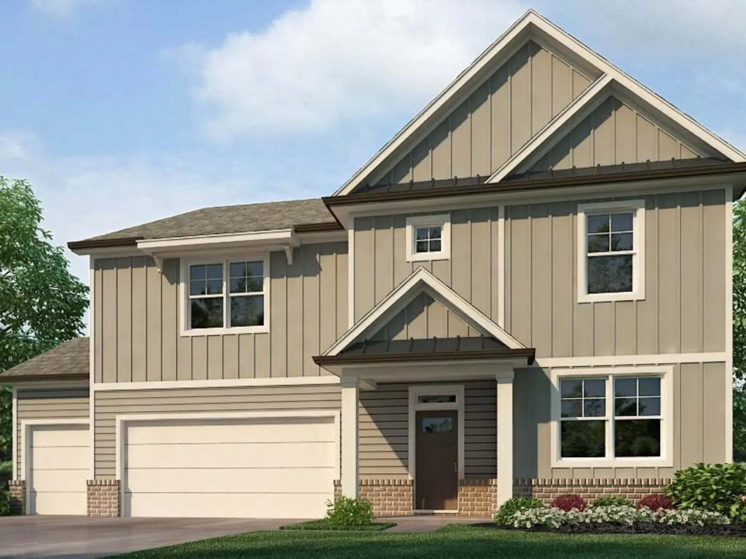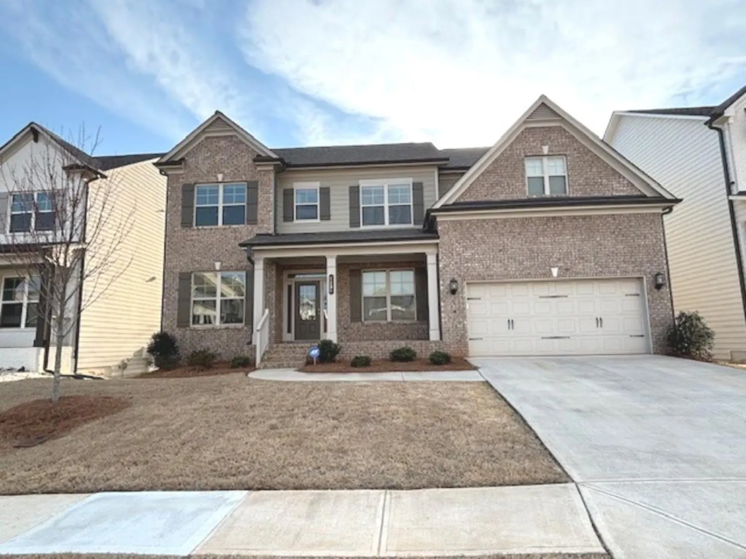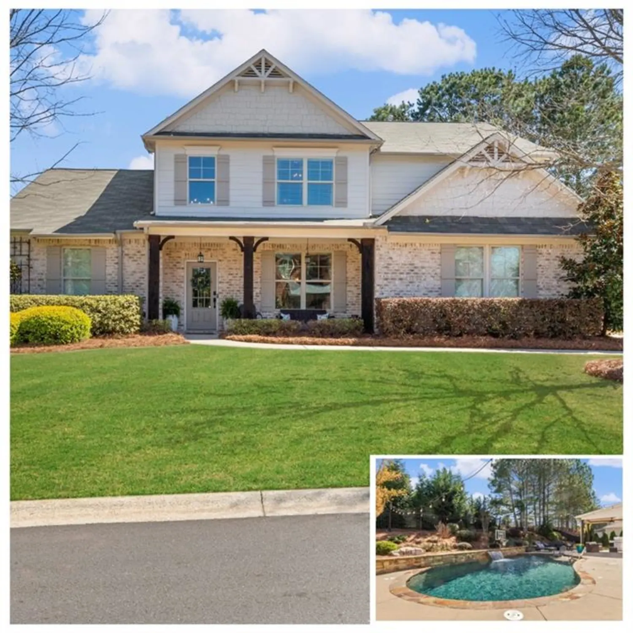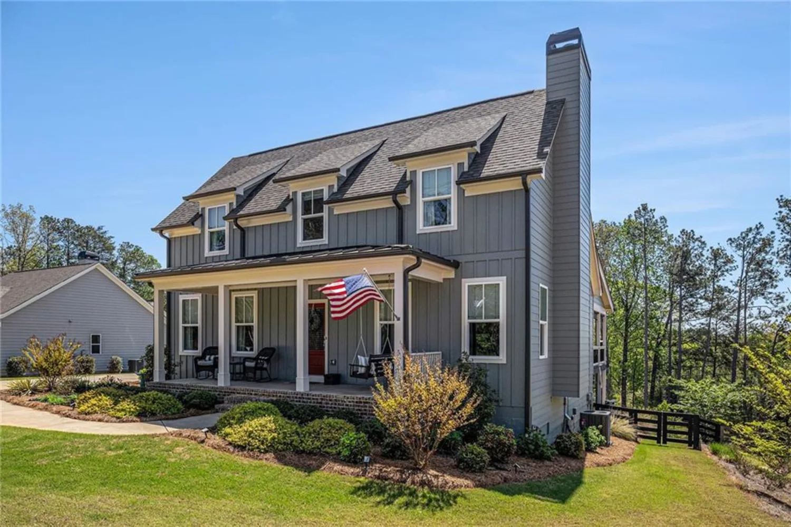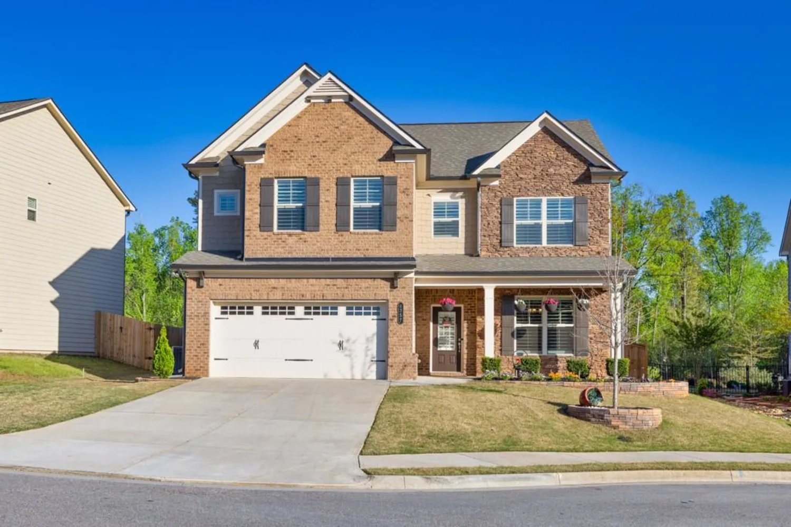5734 nix bridge roadGainesville, GA 30506
5734 nix bridge roadGainesville, GA 30506
Description
New Custom Craftsman in Stratford on Lanier – Lakeside Luxury Living! Welcome to this stunning new construction custom Craftsman-style home nestled in the quiet, lakeside Stratford on Lanier community – a sought-after swim/tennis neighborhood offering tranquility and convenience. $5000 credit towards closing available when using preferred lender. This spacious 4-bedroom, 3.5-bath home is packed with high-end finishes and upgrades throughout. Step into the bright and open main living area featuring a gas fireplace with a designer accent wall, beamed ceilings, and seamless flow into the custom kitchen. Culinary enthusiasts will love the white cabinetry, quartz countertops, kitchen island, natural gas cooktop, separate oven and microwave, elegant range hood, and a generous walk-in pantry. Retreat to the large master suite complete with a spa-inspired bath, soaking tub, separate shower, and double vanity. A second master or en-suite bedroom provides flexibility for guests or multigenerational living. Two additional bedrooms share a convenient Jack and Jill bath. The upstairs laundry room includes a utility sink and ample storage. Enjoy year-round outdoor living on the expansive 12x28 covered back deck—perfect for entertaining or relaxing. Additional highlights include a stained wood front entry, unfinished basement stubbed for a bath, Rainbird irrigation system in the front yard, and a garage door opener with built-in camera for added security. Don't miss your chance to own this beautifully designed home in one of Lake Lanier’s most charming communities! Convenient to Gainesville, Dahlonega, North GA outlets in Dawsonville, & the North GA mountains. Seller, Builder, Broker, Agent not held liable or responsible for any accidents.
Property Details for 5734 Nix Bridge Road
- Subdivision ComplexStratford On Lanier
- Architectural StyleCountry, Craftsman, Farmhouse
- ExteriorLighting, Rain Gutters, Rear Stairs
- Num Of Garage Spaces2
- Parking FeaturesAttached, Garage, Garage Door Opener, Garage Faces Front, Kitchen Level
- Property AttachedNo
- Waterfront FeaturesNone
LISTING UPDATED:
- StatusActive
- MLS #7571343
- Days on Site17
- Taxes$430 / year
- HOA Fees$425 / year
- MLS TypeResidential
- Year Built2025
- Lot Size0.66 Acres
- CountryHall - GA
Location
Listing Courtesy of Keller Williams Lanier Partners - Steven Adams
LISTING UPDATED:
- StatusActive
- MLS #7571343
- Days on Site17
- Taxes$430 / year
- HOA Fees$425 / year
- MLS TypeResidential
- Year Built2025
- Lot Size0.66 Acres
- CountryHall - GA
Building Information for 5734 Nix Bridge Road
- StoriesTwo
- Year Built2025
- Lot Size0.6600 Acres
Payment Calculator
Term
Interest
Home Price
Down Payment
The Payment Calculator is for illustrative purposes only. Read More
Property Information for 5734 Nix Bridge Road
Summary
Location and General Information
- Community Features: Clubhouse, Homeowners Assoc, Near Schools, Near Shopping, Pickleball, Pool, Sidewalks, Street Lights, Tennis Court(s)
- Directions: From Gainesville take Hwy 53w towards Dawsonville, right on Sardis Rd, left on Chestatee Rd, right on Cool Springs Rd at the stop sign, left on Nix Bridge Rd, home will be on the right
- View: Neighborhood, Rural, Trees/Woods
- Coordinates: 34.358717,-83.961767
School Information
- Elementary School: Lanier
- Middle School: Chestatee
- High School: Chestatee
Taxes and HOA Information
- Parcel Number: 10016 000030
- Tax Year: 2024
- Association Fee Includes: Maintenance Grounds, Swim, Tennis
- Tax Legal Description: LT 102 STRATFORD ON LANIERR/S
Virtual Tour
- Virtual Tour Link PP: https://www.propertypanorama.com/5734-Nix-Bridge-Road-Gainesville-GA-30506/unbranded
Parking
- Open Parking: No
Interior and Exterior Features
Interior Features
- Cooling: Ceiling Fan(s), Central Air, Heat Pump
- Heating: Central, Heat Pump
- Appliances: Dishwasher, Disposal, Gas Cooktop, Gas Oven, Microwave, Range Hood, Self Cleaning Oven
- Basement: Bath/Stubbed, Daylight, Exterior Entry, Full, Interior Entry, Unfinished
- Fireplace Features: Family Room, Gas Log
- Flooring: Ceramic Tile, Hardwood
- Interior Features: Beamed Ceilings, Disappearing Attic Stairs, Double Vanity, Entrance Foyer, High Speed Internet, Recessed Lighting, Walk-In Closet(s)
- Levels/Stories: Two
- Other Equipment: None
- Window Features: Double Pane Windows, Insulated Windows
- Kitchen Features: Breakfast Bar, Breakfast Room, Cabinets Stain, Cabinets White, Eat-in Kitchen, Kitchen Island, Pantry Walk-In, Stone Counters, View to Family Room
- Master Bathroom Features: Double Vanity, Separate Tub/Shower, Soaking Tub
- Foundation: Concrete Perimeter
- Total Half Baths: 1
- Bathrooms Total Integer: 4
- Bathrooms Total Decimal: 3
Exterior Features
- Accessibility Features: None
- Construction Materials: Brick, HardiPlank Type, Wood Siding
- Fencing: None
- Horse Amenities: None
- Patio And Porch Features: Covered, Deck, Front Porch, Rear Porch
- Pool Features: None
- Road Surface Type: Asphalt, Concrete, Paved
- Roof Type: Metal, Ridge Vents, Shingle
- Security Features: Security Lights, Smoke Detector(s)
- Spa Features: None
- Laundry Features: Laundry Room, Sink, Upper Level
- Pool Private: No
- Road Frontage Type: County Road
- Other Structures: None
Property
Utilities
- Sewer: Septic Tank
- Utilities: Cable Available, Electricity Available, Natural Gas Available, Phone Available, Underground Utilities, Water Available
- Water Source: Public
- Electric: 110 Volts
Property and Assessments
- Home Warranty: Yes
- Property Condition: New Construction
Green Features
- Green Energy Efficient: None
- Green Energy Generation: None
Lot Information
- Above Grade Finished Area: 2317
- Common Walls: No Common Walls
- Lot Features: Back Yard, Cleared, Front Yard, Landscaped, Sloped, Sprinklers In Front
- Waterfront Footage: None
Rental
Rent Information
- Land Lease: No
- Occupant Types: Vacant
Public Records for 5734 Nix Bridge Road
Tax Record
- 2024$430.00 ($35.83 / month)
Home Facts
- Beds4
- Baths3
- Total Finished SqFt2,317 SqFt
- Above Grade Finished2,317 SqFt
- StoriesTwo
- Lot Size0.6600 Acres
- StyleSingle Family Residence
- Year Built2025
- APN10016 000030
- CountyHall - GA
- Fireplaces1




