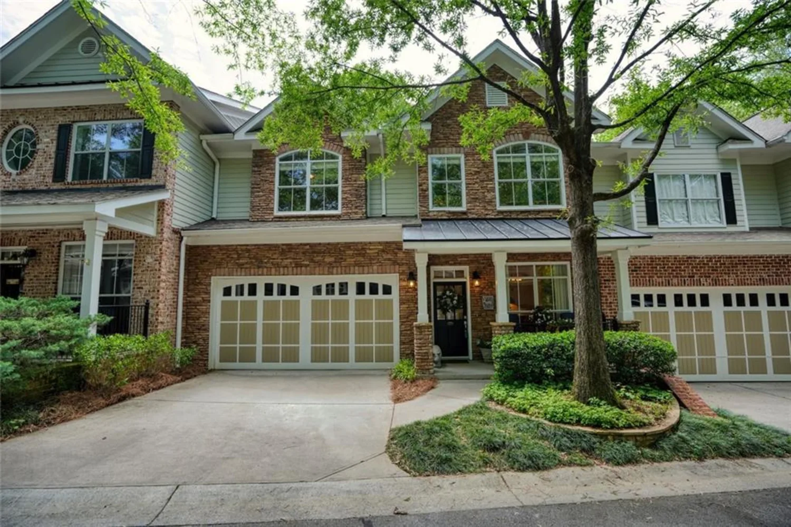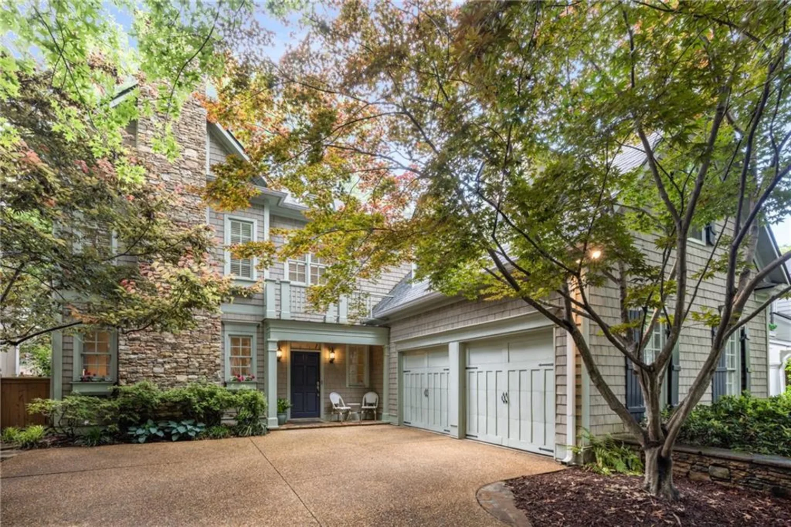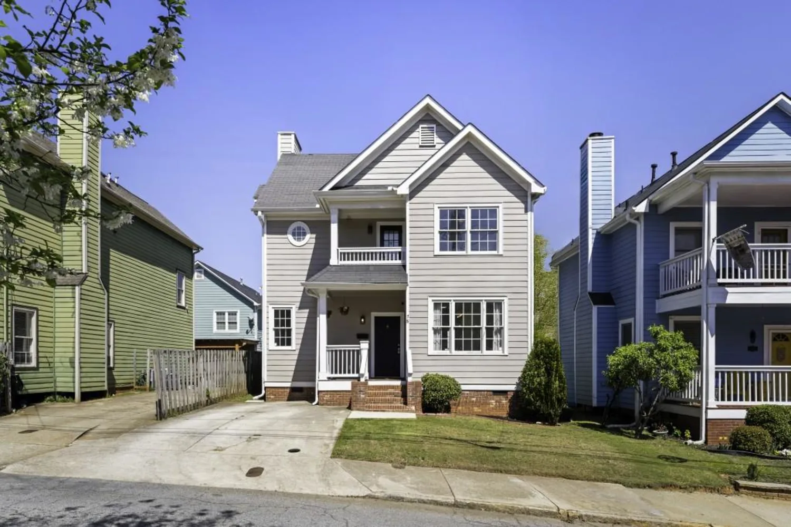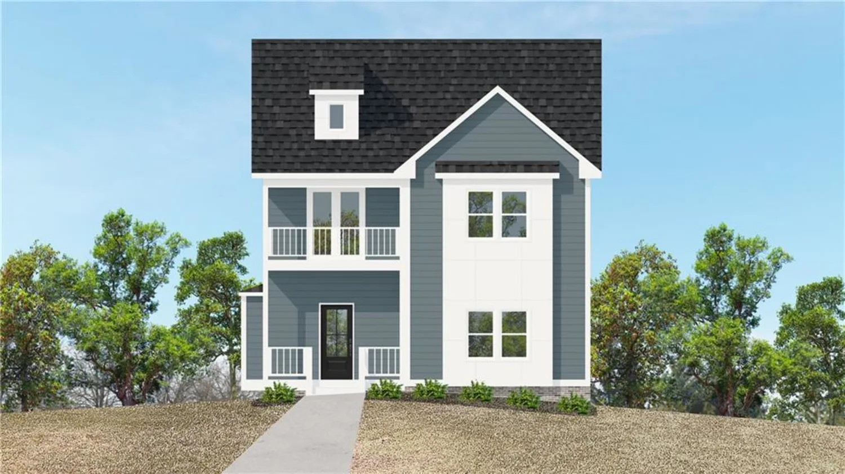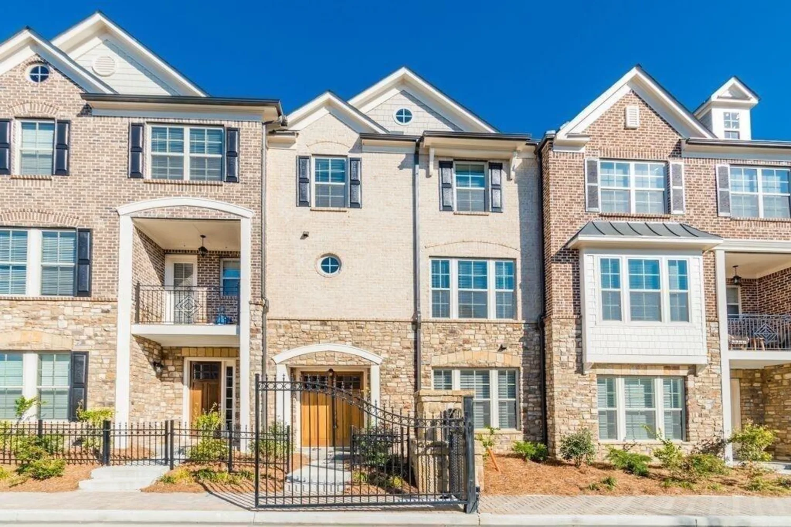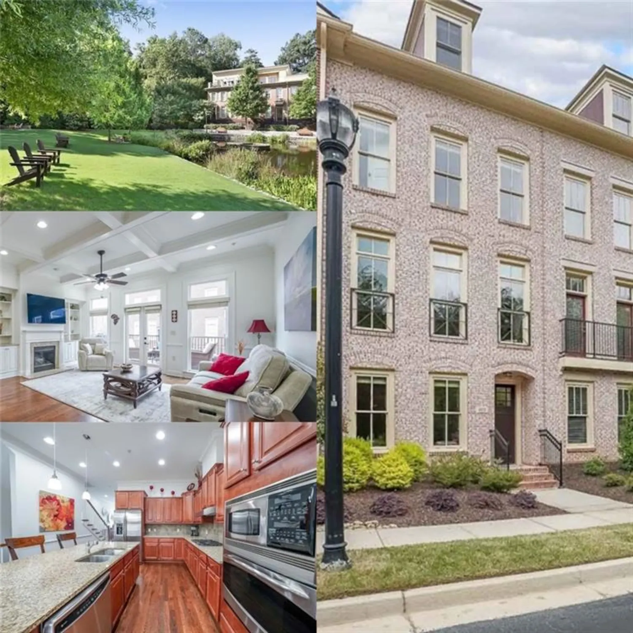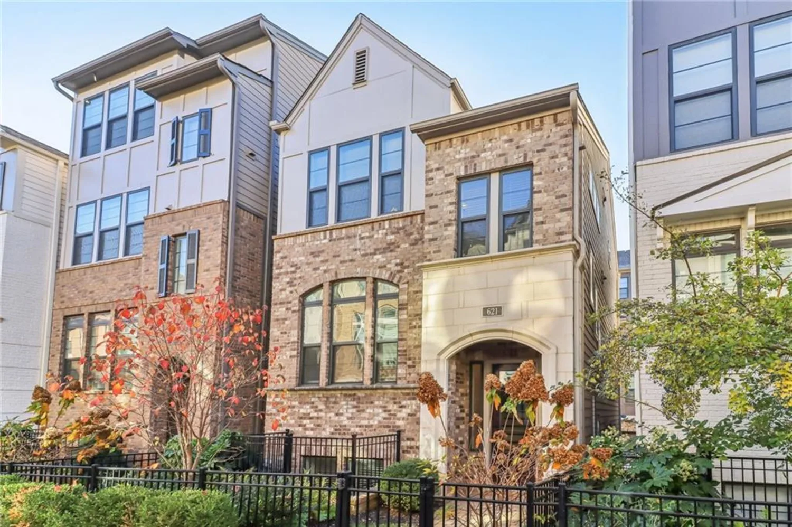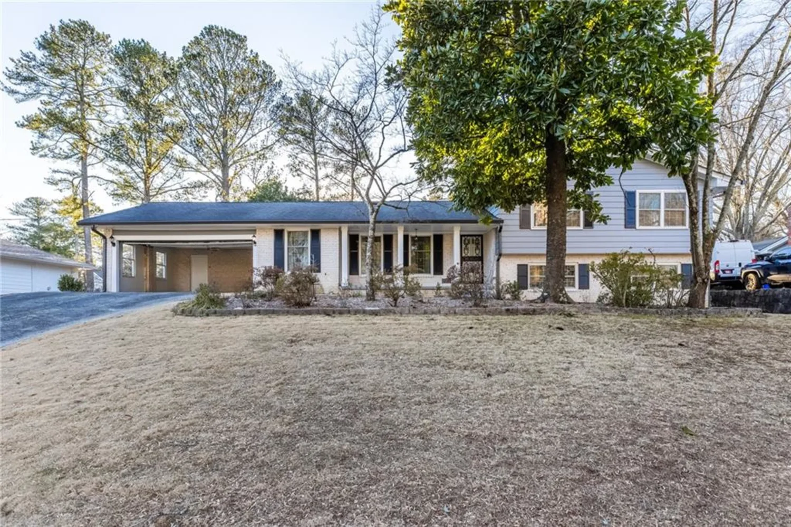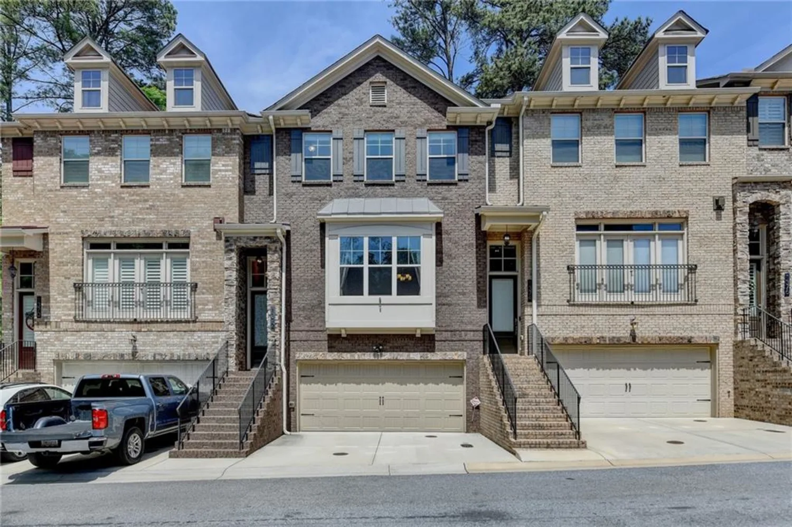28 peachtree hills avenue neAtlanta, GA 30305
28 peachtree hills avenue neAtlanta, GA 30305
Description
Welcome to your dream home in the heart of desirable Peachtree Hills! This beautifully updated, single-level gem is the ultimate entertainer’s paradise, offering stunning, open-concept living spaces that flow effortlessly from room to room. Gather around the show-stopping gas fireplace, framed by custom built-ins-perfect for cozy nights in or lively get-togethers with friends. Start your mornings in the sun-drenched sunroom, where classic bead board accents create a warm, inviting vibe-ideal for sipping coffee or relaxing after a long day. The kitchen is a true chef’s delight, expertly redesigned with high-end finishes and a smart, open layout that maximizes both style and function. You’ll love hosting dinner parties or casual brunches in this gorgeous space! Retreat to your Buckhead-chic primary suite, a luxurious haven featuring a spa-inspired bathroom that promises relaxation and tranquility. Step outside to your own private oasis-enjoy evenings by the firepit, entertain guests on the rebuilt deck, or let your creativity soar in the spacious shed, perfect for hobbies or extra storage. Modern upgrades abound, including energy-efficient PVC double-pane windows, a Ring spotlight camera for peace of mind, and a Schlage keypad entry for effortless access. The partially finished basement adds even more flexibility, with room for a home office, gym, or guest suite, plus a second washer/dryer hookup. Best of all, you’re just steps from Peachtree Hills’ charming shops, top-rated restaurants, scenic parks, and some of Atlanta’s best public schools. This move-in ready cottage offers the perfect blend of city convenience and tranquil living in one of Atlanta’s most coveted neighborhoods. Don’t miss your chance to live the Peachtree Hills lifestyle-schedule your tour today and fall in love with this exceptional home!
Property Details for 28 Peachtree Hills Avenue NE
- Subdivision ComplexPeachtree Hills
- Architectural StyleBungalow, Ranch
- ExteriorOther
- Num Of Parking Spaces3
- Parking FeaturesDriveway, Parking Pad
- Property AttachedNo
- Waterfront FeaturesNone
LISTING UPDATED:
- StatusActive
- MLS #7571130
- Days on Site70
- Taxes$9,320 / year
- MLS TypeResidential
- Year Built1930
- Lot Size0.17 Acres
- CountryFulton - GA
LISTING UPDATED:
- StatusActive
- MLS #7571130
- Days on Site70
- Taxes$9,320 / year
- MLS TypeResidential
- Year Built1930
- Lot Size0.17 Acres
- CountryFulton - GA
Building Information for 28 Peachtree Hills Avenue NE
- StoriesOne and One Half
- Year Built1930
- Lot Size0.1653 Acres
Payment Calculator
Term
Interest
Home Price
Down Payment
The Payment Calculator is for illustrative purposes only. Read More
Property Information for 28 Peachtree Hills Avenue NE
Summary
Location and General Information
- Community Features: None
- Directions: GPS Friendly
- View: City
- Coordinates: 33.818332,-84.38756
School Information
- Elementary School: E. Rivers
- Middle School: Willis A. Sutton
- High School: North Atlanta
Taxes and HOA Information
- Parcel Number: 17 011100060053
- Tax Year: 2024
- Tax Legal Description: n/a
Virtual Tour
- Virtual Tour Link PP: https://www.propertypanorama.com/28-Peachtree-Hills-Avenue-NE-Atlanta-GA-30305/unbranded
Parking
- Open Parking: Yes
Interior and Exterior Features
Interior Features
- Cooling: Ceiling Fan(s), Central Air
- Heating: Central, Natural Gas
- Appliances: Dishwasher, Gas Range, Range Hood, Refrigerator
- Basement: Daylight, Finished, Interior Entry, Partial
- Fireplace Features: Living Room
- Flooring: Ceramic Tile, Hardwood
- Interior Features: Beamed Ceilings, Bookcases, Entrance Foyer
- Levels/Stories: One and One Half
- Other Equipment: None
- Window Features: Double Pane Windows, Insulated Windows
- Kitchen Features: Cabinets Stain, Cabinets White, Solid Surface Counters, View to Family Room
- Master Bathroom Features: Double Vanity, Shower Only
- Foundation: Block
- Main Bedrooms: 3
- Bathrooms Total Integer: 2
- Main Full Baths: 2
- Bathrooms Total Decimal: 2
Exterior Features
- Accessibility Features: None
- Construction Materials: Brick 4 Sides
- Fencing: Back Yard, Privacy, Wood
- Horse Amenities: None
- Patio And Porch Features: Deck, Front Porch
- Pool Features: None
- Road Surface Type: Asphalt
- Roof Type: Shingle
- Security Features: None
- Spa Features: None
- Laundry Features: Laundry Room, Lower Level, Main Level, Mud Room
- Pool Private: No
- Road Frontage Type: City Street
- Other Structures: None
Property
Utilities
- Sewer: Public Sewer
- Utilities: Cable Available, Electricity Available, Natural Gas Available, Phone Available, Sewer Available, Water Available
- Water Source: Public
- Electric: Other
Property and Assessments
- Home Warranty: No
- Property Condition: Resale
Green Features
- Green Energy Efficient: None
- Green Energy Generation: None
Lot Information
- Above Grade Finished Area: 1702
- Common Walls: No Common Walls
- Lot Features: Back Yard, Other
- Waterfront Footage: None
Rental
Rent Information
- Land Lease: No
- Occupant Types: Owner
Public Records for 28 Peachtree Hills Avenue NE
Tax Record
- 2024$9,320.00 ($776.67 / month)
Home Facts
- Beds3
- Baths2
- Total Finished SqFt1,702 SqFt
- Above Grade Finished1,702 SqFt
- Below Grade Finished348 SqFt
- StoriesOne and One Half
- Lot Size0.1653 Acres
- StyleSingle Family Residence
- Year Built1930
- APN17 011100060053
- CountyFulton - GA
- Fireplaces1




