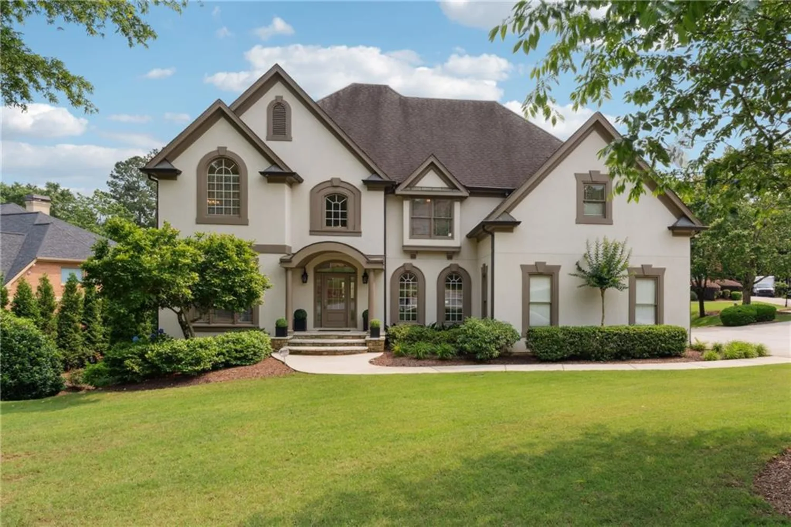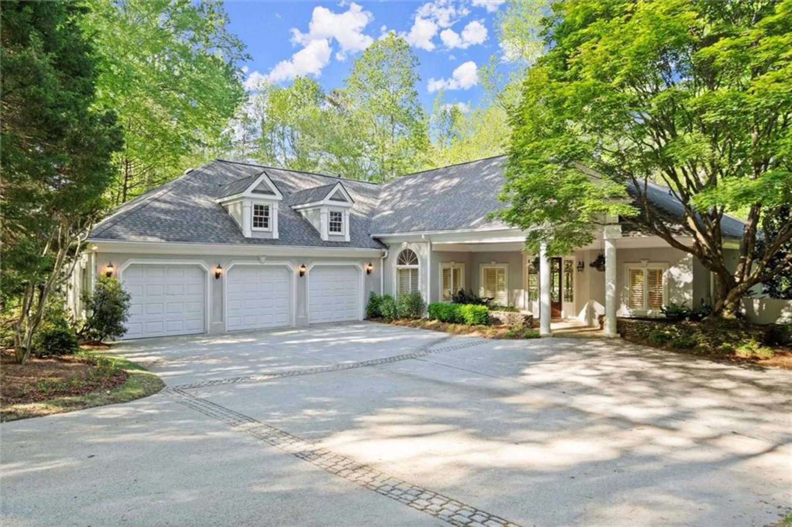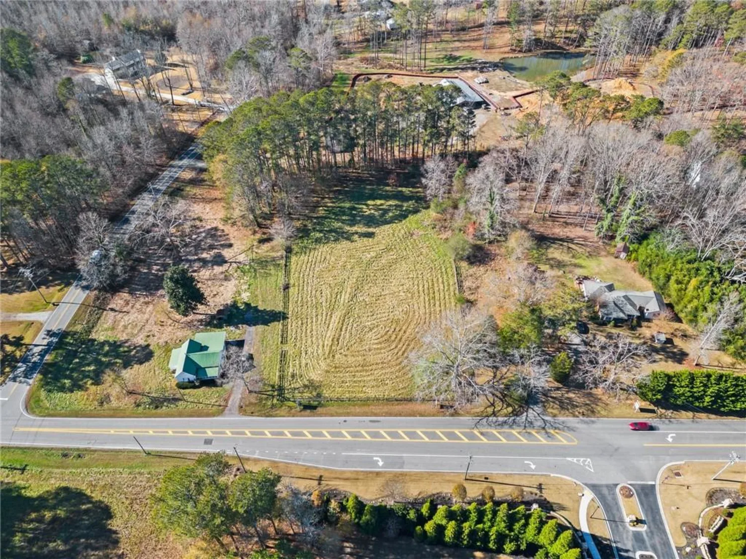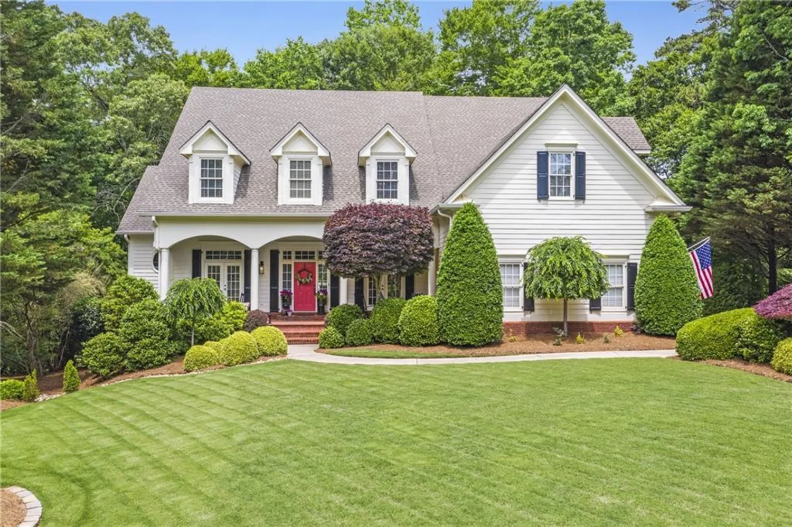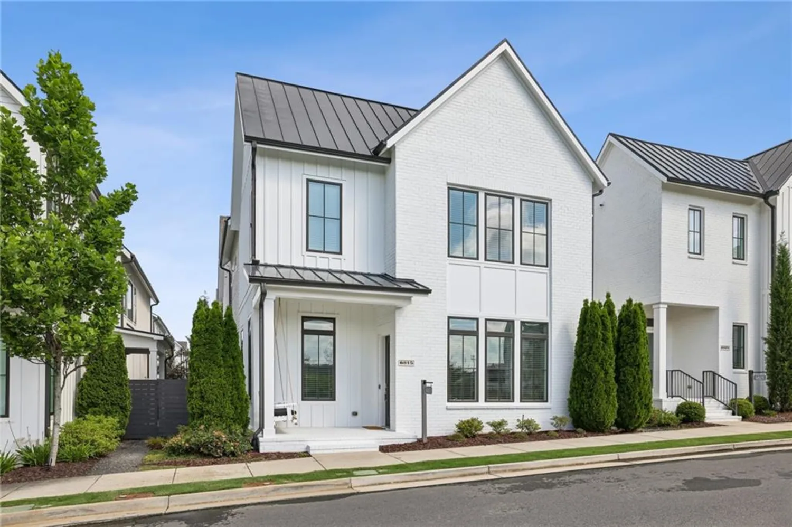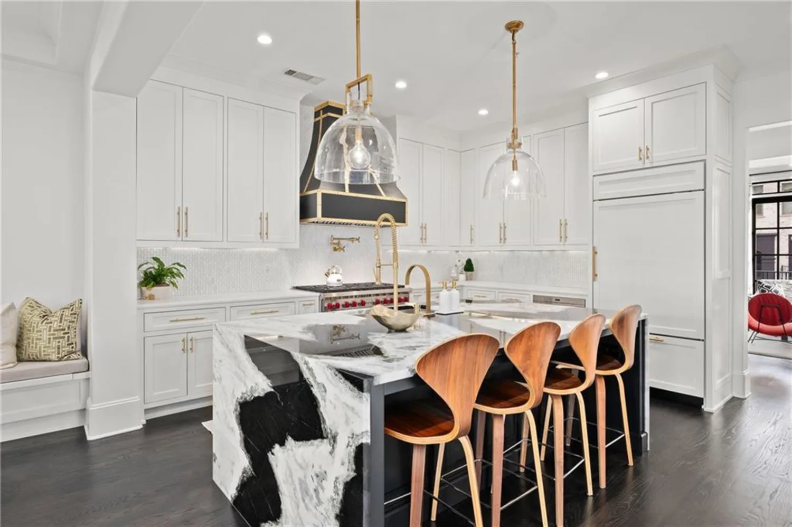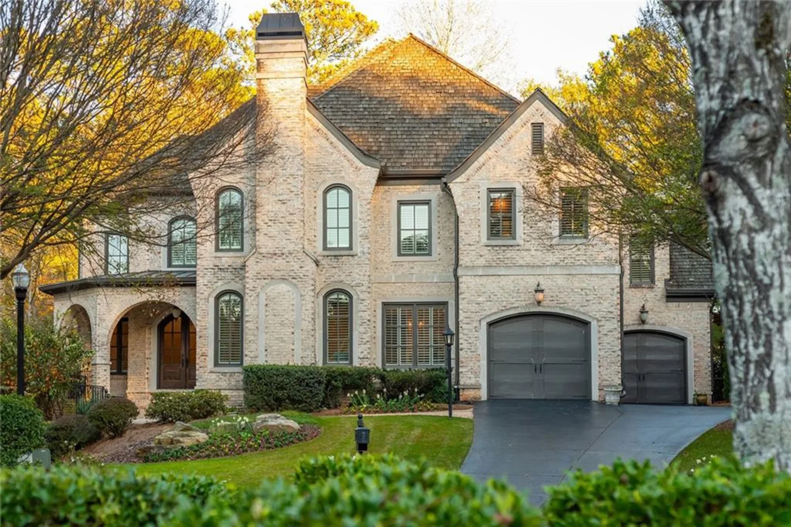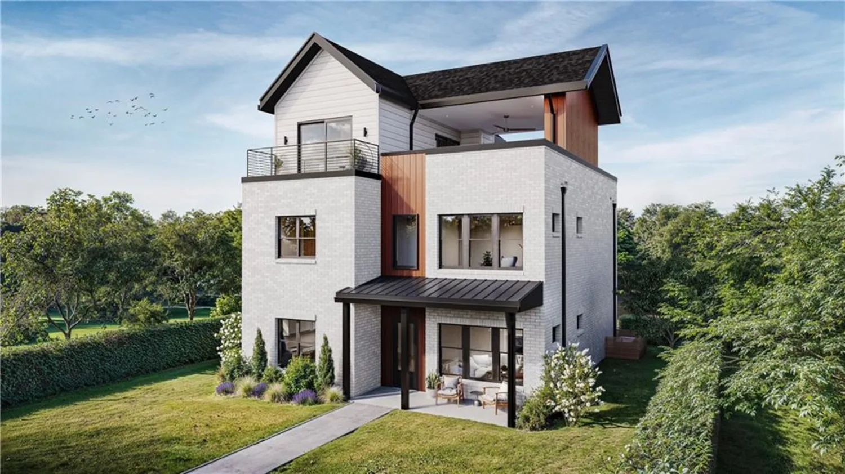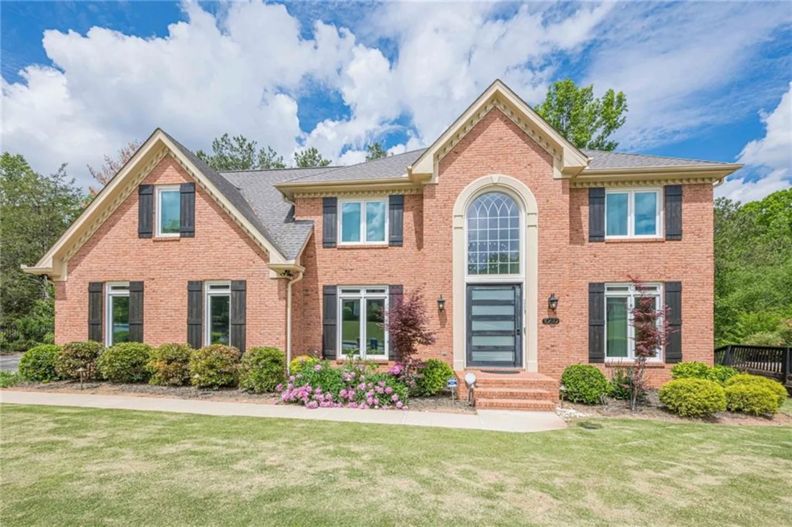12815 oak falls driveAlpharetta, GA 30009
12815 oak falls driveAlpharetta, GA 30009
Description
Welcome Home to this beautiful painted brick home, perfectly nestled on a beautifully landscaped cul-de-sac lot. A charming front porch with double entry doors invites you into a spacious foyer. The main level features a dedicated study with French doors, a formal dining room enhanced by two sets of doors that open to the front porch, butler’s pantry, soaring two-story fireside great room with custom built-ins, chef’s kitchen with quartz countertops, stainless steel appliances, a farmhouse sink, double ovens, gas cooktop, and an incredible hidden walk-in pantry. Adjacent is a cozy fireside keeping room and a convenient mudroom with built-in drop zone. A private guest suite with en-suite bath and glass-enclosed shower completes the main level. Upstairs, the expansive primary suite offers a serene retreat with a fireplace, sitting room, and spa-inspired bath featuring a jetted tub, oversized shower, dual vanities, and a walk-in closet. Three additional bedrooms each include private baths and generous closets. The finished terrace level offers luxury vinyl plank flooring, a fitness room, guest bedroom with full bath, spacious recreation and game rooms, and ample storage space. Step outside to your own private paradise — a fenced, park-like backyard complete with a putting green, garden beds, multiple sitting areas, a fire pit, and lush landscaping. Harrington Falls subdivision includes active swim, tennis, pickleball and clubhouse amenities. Conveniently located to downtown Alpharetta.
Property Details for 12815 Oak Falls Drive
- Subdivision ComplexThe Oaks at Harrington Falls
- Architectural StyleTraditional
- ExteriorGarden, Lighting, Private Entrance, Private Yard, Rain Gutters
- Num Of Garage Spaces3
- Parking FeaturesAttached, Garage, Kitchen Level, Level Driveway
- Property AttachedNo
- Waterfront FeaturesNone
LISTING UPDATED:
- StatusClosed
- MLS #7570464
- Days on Site2
- Taxes$7,596 / year
- HOA Fees$1,650 / year
- MLS TypeResidential
- Year Built2003
- Lot Size1.57 Acres
- CountryFulton - GA
Location
Listing Courtesy of Mosaic Real Estate Marketing Services - Teri Frye
LISTING UPDATED:
- StatusClosed
- MLS #7570464
- Days on Site2
- Taxes$7,596 / year
- HOA Fees$1,650 / year
- MLS TypeResidential
- Year Built2003
- Lot Size1.57 Acres
- CountryFulton - GA
Building Information for 12815 Oak Falls Drive
- StoriesTwo
- Year Built2003
- Lot Size1.5707 Acres
Payment Calculator
Term
Interest
Home Price
Down Payment
The Payment Calculator is for illustrative purposes only. Read More
Property Information for 12815 Oak Falls Drive
Summary
Location and General Information
- Community Features: Clubhouse, Homeowners Assoc, Near Schools, Near Shopping, Playground, Pool, Street Lights, Swim Team, Tennis Court(s)
- Directions: GA 400 N to Exit 10, West on Old Milton, Rt on Hwy 9 through Downtown Alpharetta, Left on Mayfield, Right on Bates, Left on Oak Falls Drive. House located at the end of the cul de sac.
- View: Neighborhood, Trees/Woods
- Coordinates: 34.095657,-84.311455
School Information
- Elementary School: Alpharetta
- Middle School: Northwestern
- High School: Milton - Fulton
Taxes and HOA Information
- Parcel Number: 22 464011050863
- Tax Year: 2024
- Tax Legal Description: All that tract or parcel of land lying and being in land lot 1105 of the 2nd District, 2nd Section, Fulton County, Georgia, being lot 7, the Oaks Harrington Falls Subdivision (FKA Harrington Oaks), as per plat recorded in Plat Book 233, Pages 138-139, Fulton County Records, said plat being incorporated herein by referenced thereto.
- Tax Lot: 7
Virtual Tour
- Virtual Tour Link PP: https://www.propertypanorama.com/12815-Oak-Falls-Drive-Alpharetta-GA-30009/unbranded
Parking
- Open Parking: Yes
Interior and Exterior Features
Interior Features
- Cooling: Ceiling Fan(s), Central Air, Zoned
- Heating: Forced Air, Natural Gas, Zoned
- Appliances: Dishwasher, Disposal, Double Oven, Gas Cooktop, Gas Water Heater, Microwave, Refrigerator, Self Cleaning Oven
- Basement: Daylight, Exterior Entry, Finished, Finished Bath, Full, Interior Entry
- Fireplace Features: Family Room, Fire Pit, Gas Starter, Keeping Room, Master Bedroom
- Flooring: Carpet, Hardwood, Luxury Vinyl
- Interior Features: Bookcases, Cathedral Ceiling(s), Crown Molding, Double Vanity, Entrance Foyer 2 Story, High Ceilings 9 ft Upper, High Ceilings 10 ft Main, High Speed Internet, Tray Ceiling(s), Vaulted Ceiling(s), Walk-In Closet(s), Other
- Levels/Stories: Two
- Other Equipment: Irrigation Equipment
- Window Features: Double Pane Windows, Plantation Shutters
- Kitchen Features: Breakfast Bar, Breakfast Room, Cabinets White, Keeping Room, Kitchen Island, Pantry, Pantry Walk-In, Stone Counters, View to Family Room, Other
- Master Bathroom Features: Double Vanity, Separate Tub/Shower, Vaulted Ceiling(s), Whirlpool Tub
- Foundation: Concrete Perimeter
- Main Bedrooms: 1
- Total Half Baths: 1
- Bathrooms Total Integer: 7
- Main Full Baths: 1
- Bathrooms Total Decimal: 6
Exterior Features
- Accessibility Features: Accessible Bedroom
- Construction Materials: Brick 4 Sides
- Fencing: Back Yard, Fenced, Wood
- Horse Amenities: None
- Patio And Porch Features: Deck, Front Porch, Patio
- Pool Features: None
- Road Surface Type: Paved
- Roof Type: Composition, Shingle
- Security Features: Security System Owned, Smoke Detector(s)
- Spa Features: None
- Laundry Features: Laundry Room, Sink, Upper Level
- Pool Private: No
- Road Frontage Type: Private Road
- Other Structures: None
Property
Utilities
- Sewer: Septic Tank
- Utilities: Cable Available, Electricity Available, Natural Gas Available, Phone Available, Underground Utilities, Water Available
- Water Source: Public
- Electric: 110 Volts, 220 Volts, Other
Property and Assessments
- Home Warranty: No
- Property Condition: Resale
Green Features
- Green Energy Efficient: Appliances, Thermostat
- Green Energy Generation: None
Lot Information
- Above Grade Finished Area: 4957
- Common Walls: No Common Walls
- Lot Features: Back Yard, Cul-De-Sac, Front Yard, Landscaped, Level, Private
- Waterfront Footage: None
Rental
Rent Information
- Land Lease: No
- Occupant Types: Owner
Public Records for 12815 Oak Falls Drive
Tax Record
- 2024$7,596.00 ($633.00 / month)
Home Facts
- Beds6
- Baths6
- Total Finished SqFt4,957 SqFt
- Above Grade Finished4,957 SqFt
- Below Grade Finished2,818 SqFt
- StoriesTwo
- Lot Size1.5707 Acres
- StyleSingle Family Residence
- Year Built2003
- APN22 464011050863
- CountyFulton - GA
- Fireplaces4




