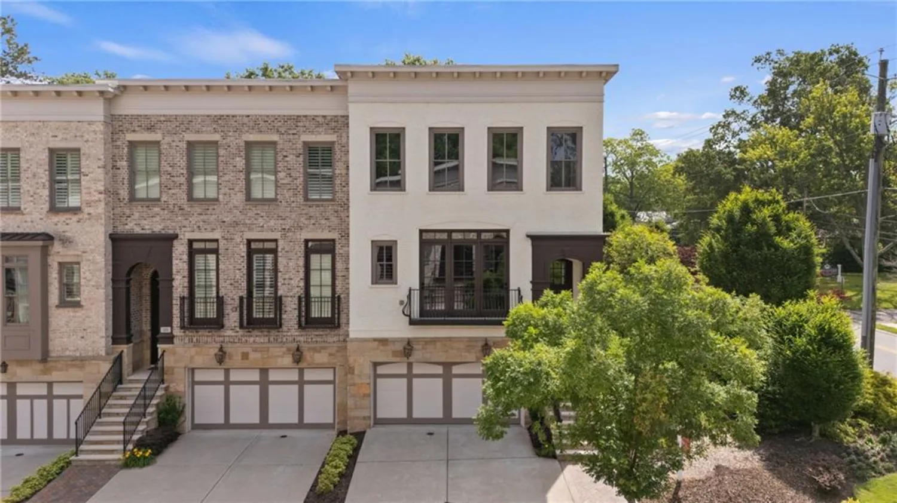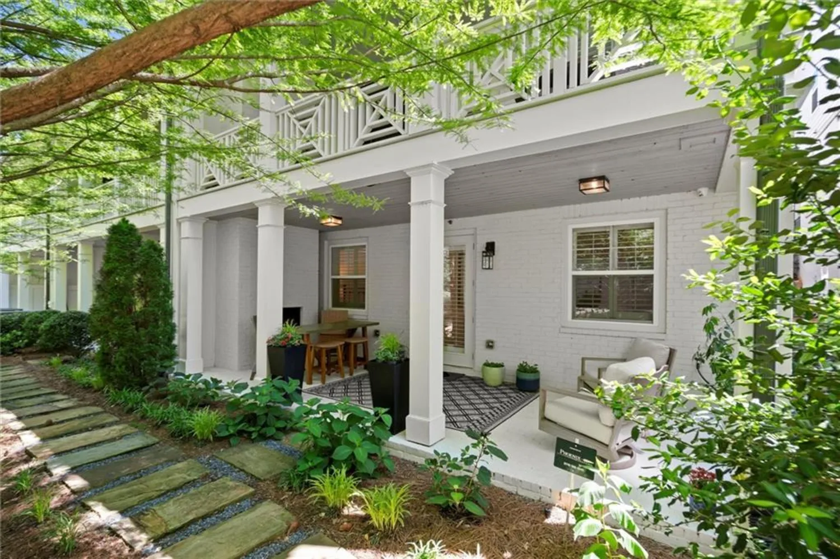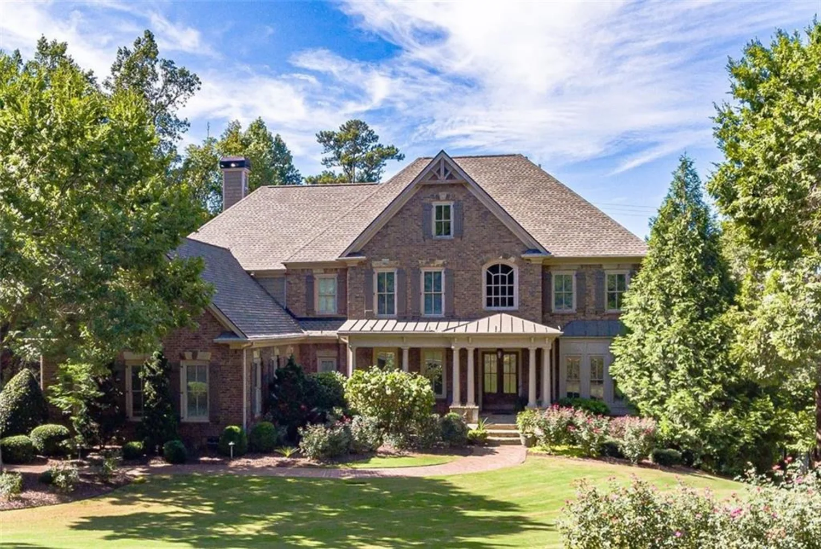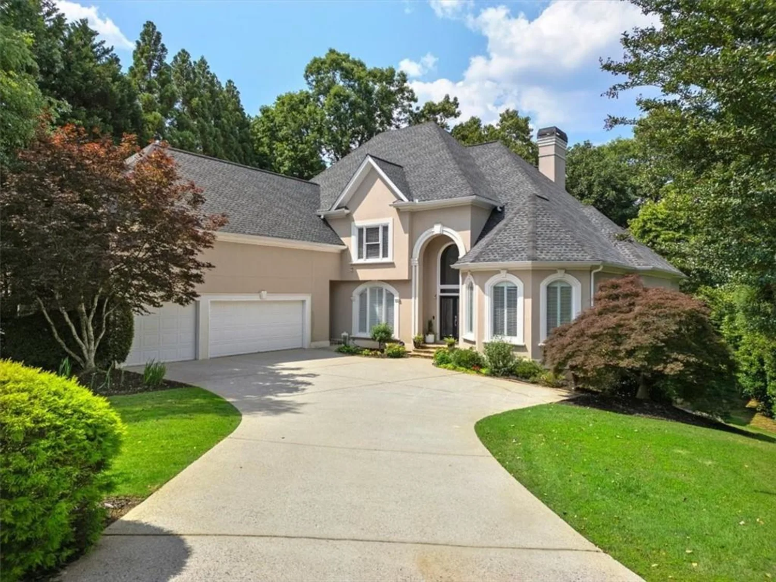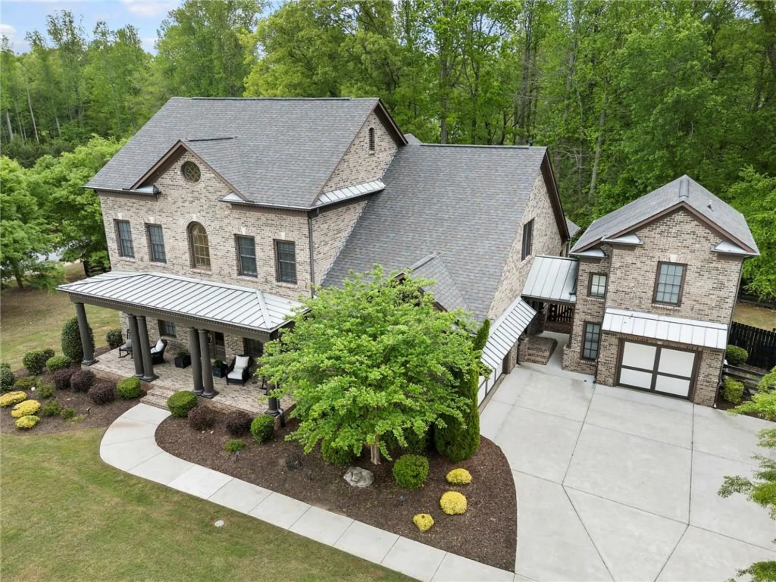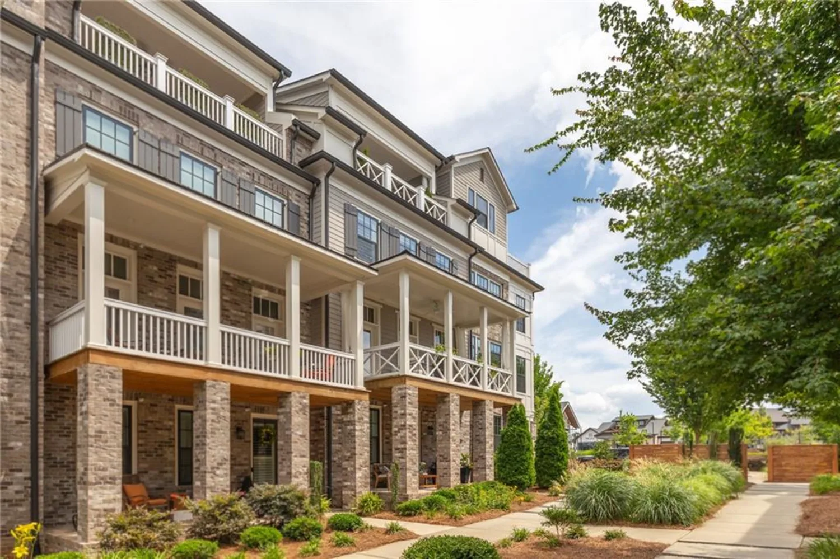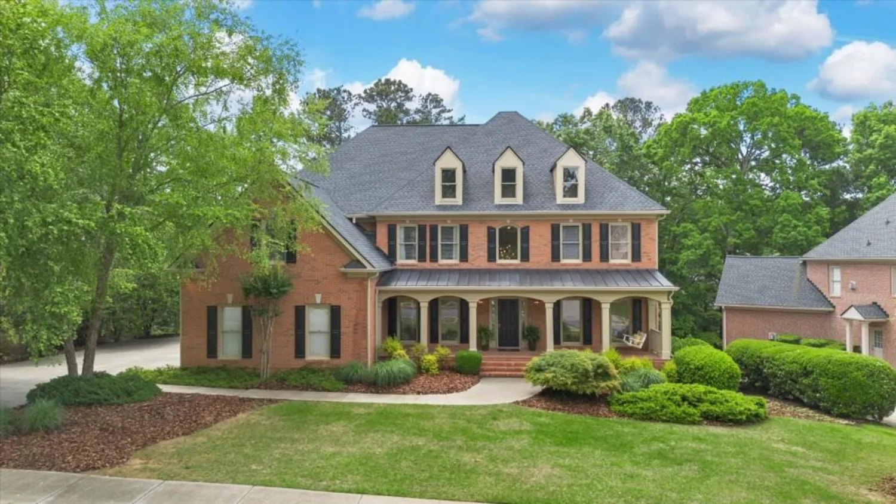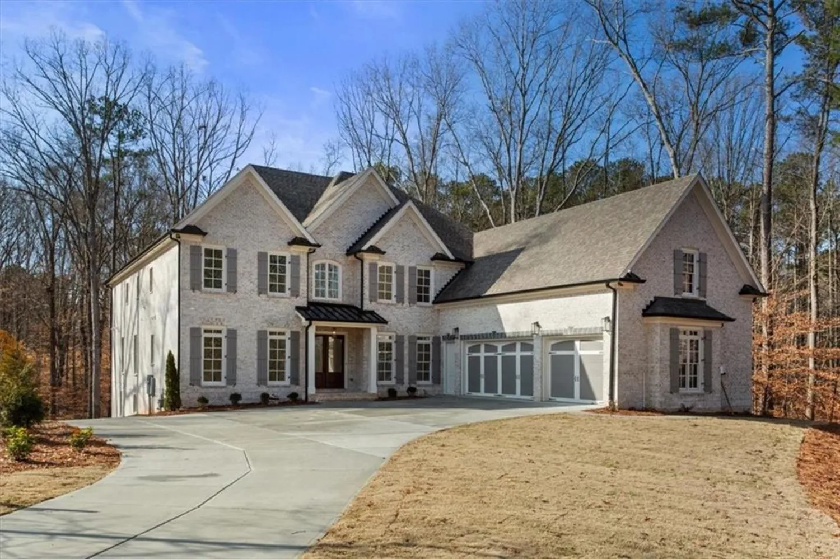6815 halcyon wayAlpharetta, GA 30005
6815 halcyon wayAlpharetta, GA 30005
Description
Welcome to your dream home in one of Atlanta’s most vibrant and sought-after communities – Halcyon! This luxury contemporary villa offers the perfect blend of modern elegance and community-centric living, all just steps away from local favorite hot spots, Trader Joe’s, popular breweries, outdoor games, walking trails, a dog park, and year-round events that bring neighbors together. Showcasing striking architectural design, this home features three sides of brick with board and batten accents and a metal roof, built for both timeless style and lasting investment. The quaint covered front porch is framed by professionally landscaped greenery, offering a charming and inviting entry. Step inside to find a sleek, open interior with neutral-toned hardwood floors flowing throughout. The open-concept design features a spacious dining area and a sunlit family room anchored by a stunning floor-to-ceiling brick fireplace, for a warm and stylish centerpiece. The gourmet kitchen is a showstopper, complete with a massive island, statement vent hood, and high-end stainless steel appliances including a six-burner gas range. Every light fixture has been carefully selected to elevate the atmosphere and create the perfect ambiance for entertaining or relaxing. Just off the kitchen, a custom bar setup with beverage and wine coolers, a built-in wine rack, and floating display shelves, providing the ultimate bar storage space. Step outside to a tiled covered patio and a private low-maintenance courtyard with artificial turf, and seasonal foliage, creating a seamless indoor-outdoor living experience. Upstairs, escape to your own spa at home complete with a free-standing tub with a striking contrast of a wooden slat wall, double vanity, walk-in shower, and a spacious closet with a custom closet system. A versatile loft space adds flexibility for a home office, playroom, reading nook, and more. The laundry room is as stylish as it is functional, featuring storage cabinets and a folding counter. Three additional bedrooms, including a private en-suite, and a third full bathroom complete the upper level, offering plenty of space for family and guests. Enjoy the convenience of a two-car attached garage with an EV charging station, adding modern practicality to this exquisite home. From its abundance of space and luxury finishes to its unbeatable location in the heart of Halcyon, this villa truly has it all. Live, walk, play, and thrive—schedule your private showing today!
Property Details for 6815 Halcyon Way
- Subdivision ComplexHalcyon
- Architectural StyleContemporary
- ExteriorCourtyard, Lighting, Permeable Paving, Private Entrance, Private Yard
- Num Of Garage Spaces2
- Parking FeaturesAttached, Garage, Garage Door Opener, Garage Faces Rear, Kitchen Level, Level Driveway, Electric Vehicle Charging Station(s)
- Property AttachedNo
- Waterfront FeaturesNone
LISTING UPDATED:
- StatusActive
- MLS #7584579
- Days on Site6
- Taxes$9,757 / year
- HOA Fees$3,768 / year
- MLS TypeResidential
- Year Built2019
- Lot Size0.13 Acres
- CountryForsyth - GA
LISTING UPDATED:
- StatusActive
- MLS #7584579
- Days on Site6
- Taxes$9,757 / year
- HOA Fees$3,768 / year
- MLS TypeResidential
- Year Built2019
- Lot Size0.13 Acres
- CountryForsyth - GA
Building Information for 6815 Halcyon Way
- StoriesTwo
- Year Built2019
- Lot Size0.1300 Acres
Payment Calculator
Term
Interest
Home Price
Down Payment
The Payment Calculator is for illustrative purposes only. Read More
Property Information for 6815 Halcyon Way
Summary
Location and General Information
- Community Features: Homeowners Assoc, Near Public Transport, Near Schools, Near Shopping, Near Trails/Greenway, Park, Playground, Pool, Restaurant, Sidewalks, Street Lights, Other
- Directions: GPS Friendly
- View: Neighborhood, Other
- Coordinates: 34.109796,-84.224358
School Information
- Elementary School: Brandywine
- Middle School: DeSana
- High School: Denmark High School
Taxes and HOA Information
- Parcel Number: 043 114
- Tax Year: 2024
- Association Fee Includes: Maintenance Grounds, Swim
- Tax Legal Description: 2-1 908 ETAL LT 39 PH 1 HALCYON VILLAGE CENTER
Virtual Tour
- Virtual Tour Link PP: https://www.propertypanorama.com/6815-Halcyon-Way-Alpharetta-GA-30005/unbranded
Parking
- Open Parking: Yes
Interior and Exterior Features
Interior Features
- Cooling: Ceiling Fan(s), Central Air, Zoned
- Heating: Forced Air, Natural Gas, Zoned
- Appliances: Dishwasher, Disposal, Gas Oven, Gas Range, Microwave, Range Hood, Refrigerator
- Basement: None
- Fireplace Features: Family Room, Gas Starter
- Flooring: Hardwood, Tile
- Interior Features: Disappearing Attic Stairs, Double Vanity, Dry Bar, Entrance Foyer, High Ceilings 10 ft Main, High Ceilings 10 ft Upper, Recessed Lighting, Walk-In Closet(s)
- Levels/Stories: Two
- Other Equipment: Irrigation Equipment
- Window Features: Double Pane Windows
- Kitchen Features: Breakfast Bar, Cabinets White, Eat-in Kitchen, Kitchen Island, Pantry, Pantry Walk-In, Stone Counters, View to Family Room, Wine Rack
- Master Bathroom Features: Double Vanity, Separate Tub/Shower, Soaking Tub
- Foundation: Slab
- Total Half Baths: 1
- Bathrooms Total Integer: 4
- Bathrooms Total Decimal: 3
Exterior Features
- Accessibility Features: None
- Construction Materials: Brick 3 Sides, HardiPlank Type
- Fencing: Fenced, Privacy
- Horse Amenities: None
- Patio And Porch Features: Covered, Front Porch, Patio
- Pool Features: None
- Road Surface Type: Paved
- Roof Type: Metal
- Security Features: Carbon Monoxide Detector(s), Closed Circuit Camera(s), Security Gate, Security System Owned, Smoke Detector(s)
- Spa Features: None
- Laundry Features: Laundry Room, Upper Level
- Pool Private: No
- Road Frontage Type: City Street
- Other Structures: None
Property
Utilities
- Sewer: Public Sewer
- Utilities: Cable Available, Electricity Available, Natural Gas Available, Phone Available, Sewer Available, Underground Utilities, Water Available
- Water Source: Public
- Electric: Other
Property and Assessments
- Home Warranty: No
- Property Condition: Resale
Green Features
- Green Energy Efficient: Appliances, Roof, Windows
- Green Energy Generation: None
Lot Information
- Above Grade Finished Area: 3336
- Common Walls: No Common Walls
- Lot Features: Back Yard, Front Yard, Landscaped, Level, Private
- Waterfront Footage: None
Rental
Rent Information
- Land Lease: No
- Occupant Types: Owner
Public Records for 6815 Halcyon Way
Tax Record
- 2024$9,757.00 ($813.08 / month)
Home Facts
- Beds4
- Baths3
- Total Finished SqFt3,336 SqFt
- Above Grade Finished3,336 SqFt
- StoriesTwo
- Lot Size0.1300 Acres
- StyleSingle Family Residence
- Year Built2019
- APN043 114
- CountyForsyth - GA
- Fireplaces1




