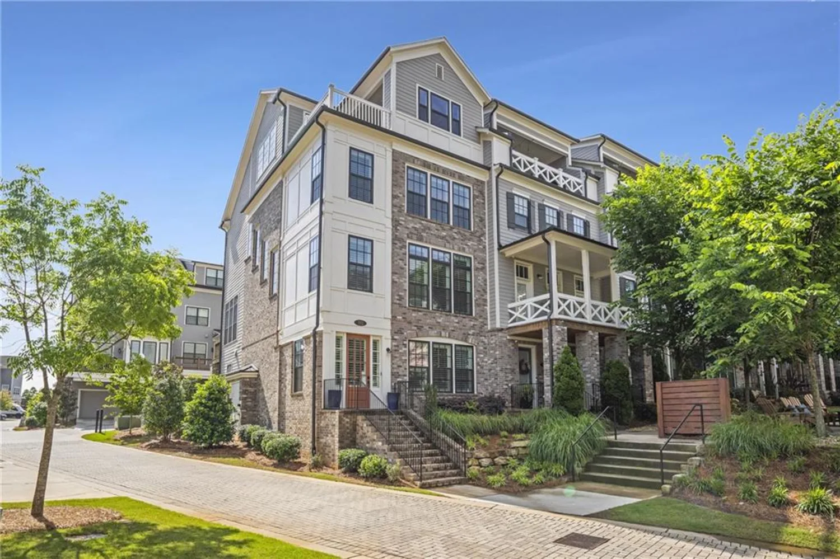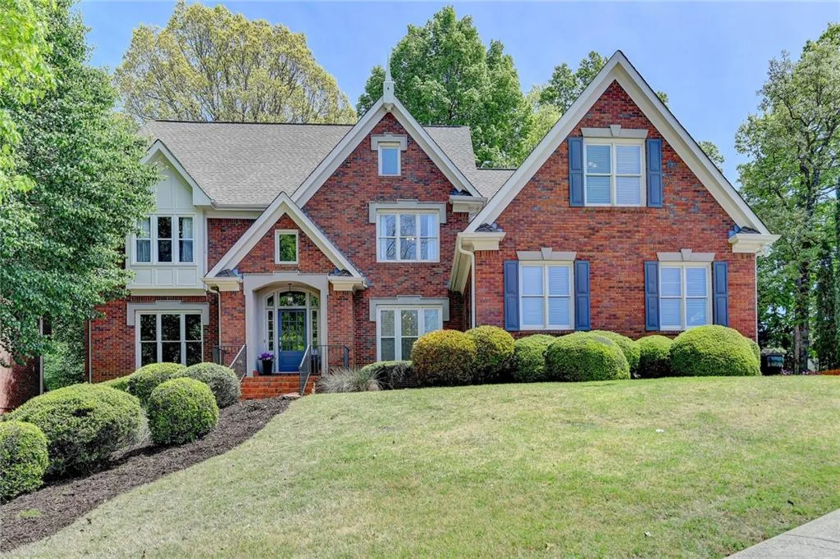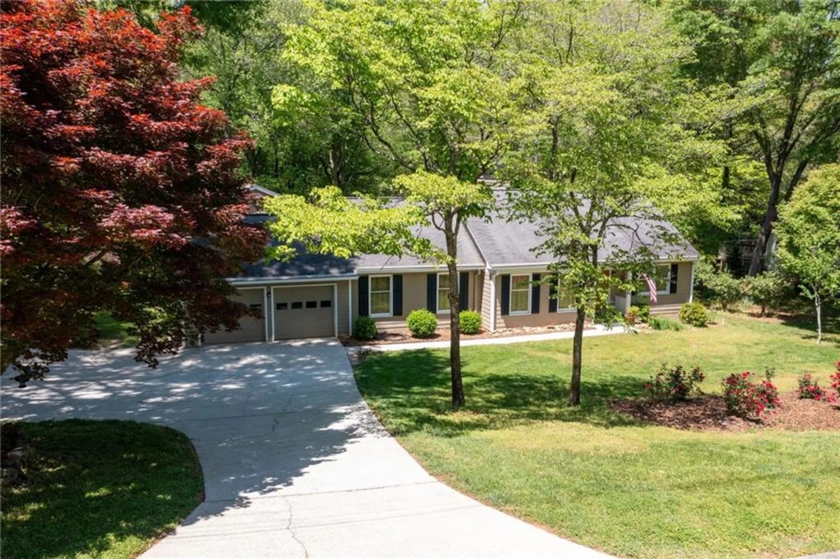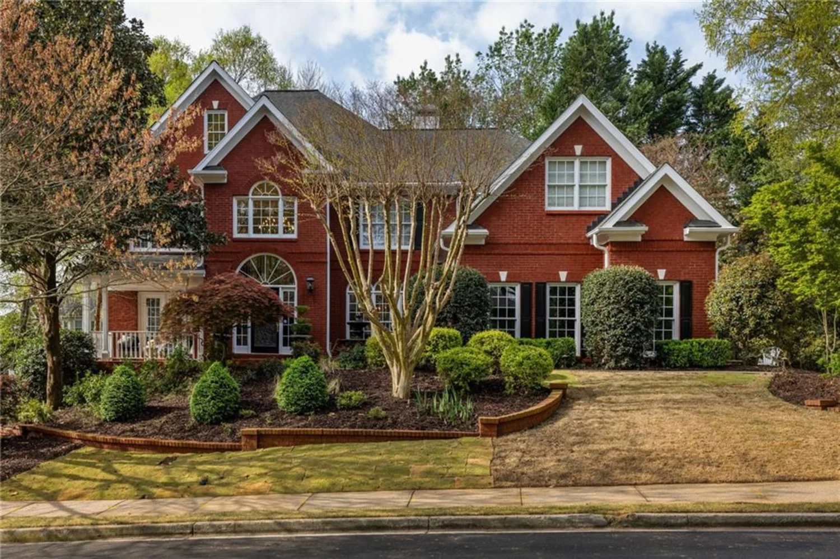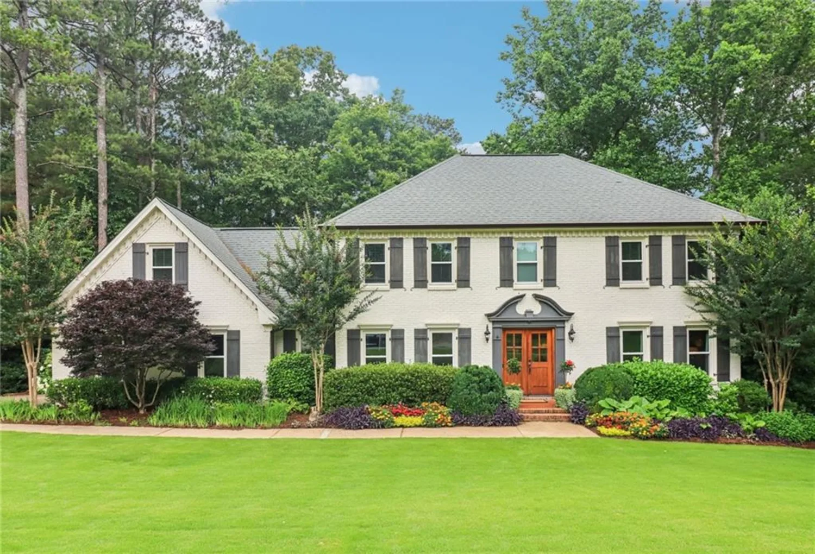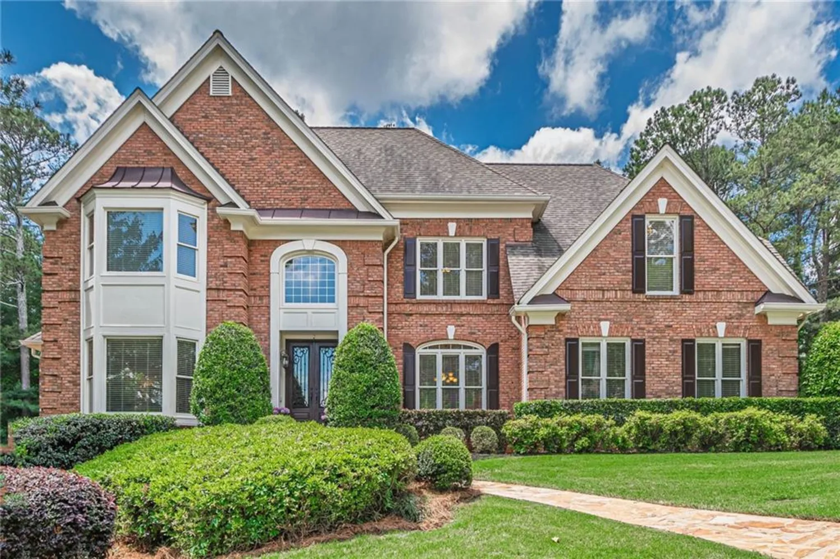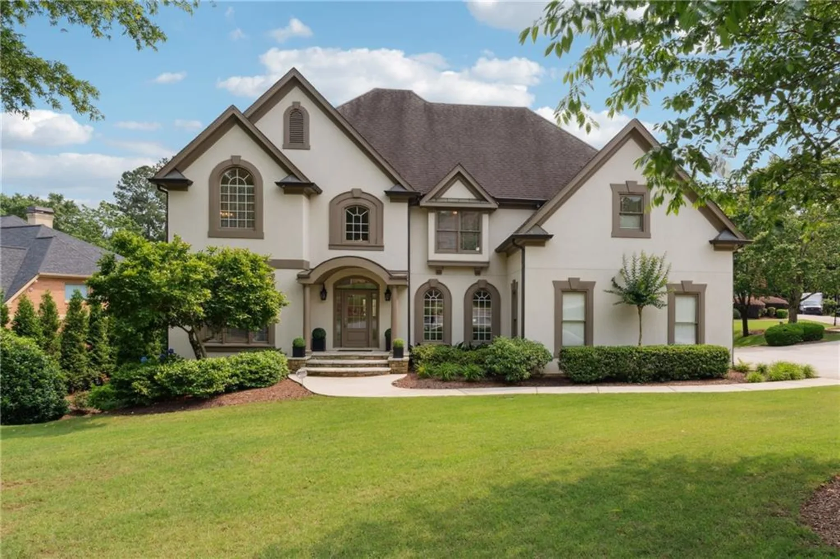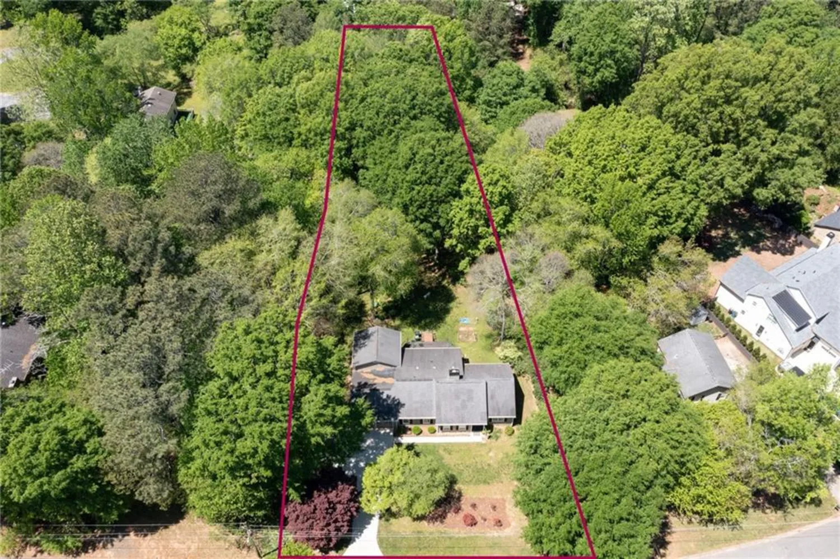410 concord streetAlpharetta, GA 30009
410 concord streetAlpharetta, GA 30009
Description
FULLY-FURNISHED luxury townhome (with elevator) in Foundry. Ideally located, less than 1 mile from GA 400, this gorgeous home is just steps away from the award-winning Avalon open air mall and a short stroll to downtown Alpharetta. The Alpha Loop trail, offering walkability around town, is located outside the front door. This spacious townhome features four ensuite bedrooms, loads of upgraded finishes, an ELEVATOR, plantation shutters and four outdoor living areas, including a deep covered front deck on the main level and a spectacular covered SKY TERRACE. This home is professionally designed with over $200,000 in quality furnishings, primarily from Arhaus Furniture, custom-selected for the home. The home is beautifully finished and literally move-in ready. Seller Holds a Georgia Real Estate License.
Property Details for 410 Concord Street
- Subdivision ComplexFoundry
- Architectural StyleTownhouse, Other
- ExteriorBalcony, Gas Grill, Private Entrance
- Num Of Garage Spaces2
- Num Of Parking Spaces2
- Parking FeaturesDrive Under Main Level, Driveway, Garage, Garage Door Opener, Garage Faces Rear, Level Driveway
- Property AttachedYes
- Waterfront FeaturesNone
LISTING UPDATED:
- StatusComing Soon
- MLS #7586332
- Days on Site0
- Taxes$7,041 / year
- MLS TypeResidential
- Year Built2019
- Lot Size0.03 Acres
- CountryFulton - GA
Location
Listing Courtesy of Sage Real Estate Advisors, LLC. - John S Stemlar
LISTING UPDATED:
- StatusComing Soon
- MLS #7586332
- Days on Site0
- Taxes$7,041 / year
- MLS TypeResidential
- Year Built2019
- Lot Size0.03 Acres
- CountryFulton - GA
Building Information for 410 Concord Street
- StoriesThree Or More
- Year Built2019
- Lot Size0.0330 Acres
Payment Calculator
Term
Interest
Home Price
Down Payment
The Payment Calculator is for illustrative purposes only. Read More
Property Information for 410 Concord Street
Summary
Location and General Information
- Community Features: Homeowners Assoc, Near Shopping, Near Trails/Greenway, Pool, Sidewalks, Street Lights
- Directions: GPS Friendly
- View: Neighborhood
- Coordinates: 34.070439,-84.283357
School Information
- Elementary School: Manning Oaks
- Middle School: Hopewell
- High School: Alpharetta
Taxes and HOA Information
- Parcel Number: 12 270407491509
- Tax Year: 2024
- Association Fee Includes: Insurance, Maintenance Grounds, Maintenance Structure, Reserve Fund, Termite
- Tax Legal Description: That set forth in Deed Book 67636, Page 01 of Fulton County Records
Virtual Tour
Parking
- Open Parking: Yes
Interior and Exterior Features
Interior Features
- Cooling: Central Air, Dual, Electric, Heat Pump, Zoned
- Heating: Central, Electric, Forced Air, Heat Pump
- Appliances: Dishwasher, Disposal, Dryer, Electric Water Heater, Gas Cooktop, Gas Oven, Microwave, Range Hood, Refrigerator, Washer
- Basement: Daylight, Finished, Interior Entry, Walk-Out Access
- Fireplace Features: Gas Log, Great Room
- Flooring: Wood
- Interior Features: Bookcases, Crown Molding, Elevator, Entrance Foyer, High Ceilings 9 ft Lower, High Ceilings 9 ft Upper, High Ceilings 10 ft Main, High Speed Internet, Recessed Lighting, Walk-In Closet(s)
- Levels/Stories: Three Or More
- Other Equipment: None
- Window Features: Insulated Windows, Plantation Shutters
- Kitchen Features: Breakfast Bar, Breakfast Room, Cabinets White, Keeping Room, Kitchen Island, Pantry, Stone Counters, View to Family Room
- Master Bathroom Features: Double Vanity, Separate Tub/Shower, Soaking Tub
- Foundation: Slab
- Total Half Baths: 1
- Bathrooms Total Integer: 5
- Bathrooms Total Decimal: 4
Exterior Features
- Accessibility Features: None
- Construction Materials: Brick, Cement Siding
- Fencing: None
- Horse Amenities: None
- Patio And Porch Features: Covered, Deck, Rear Porch, Rooftop
- Pool Features: None
- Road Surface Type: Asphalt, Paved
- Roof Type: Composition, Shingle
- Security Features: Fire Sprinkler System, Smoke Detector(s)
- Spa Features: None
- Laundry Features: Laundry Room, Sink, Upper Level
- Pool Private: No
- Road Frontage Type: City Street
- Other Structures: None
Property
Utilities
- Sewer: Public Sewer
- Utilities: Cable Available, Electricity Available, Natural Gas Available, Sewer Available, Underground Utilities, Water Available
- Water Source: Public
- Electric: 110 Volts, 220 Volts, 220 Volts in Laundry
Property and Assessments
- Home Warranty: No
- Property Condition: Resale
Green Features
- Green Energy Efficient: None
- Green Energy Generation: None
Lot Information
- Common Walls: 2+ Common Walls
- Lot Features: Landscaped, Level, Zero Lot Line
- Waterfront Footage: None
Rental
Rent Information
- Land Lease: No
- Occupant Types: Owner
Public Records for 410 Concord Street
Tax Record
- 2024$7,041.00 ($586.75 / month)
Home Facts
- Beds4
- Baths4
- Total Finished SqFt3,148 SqFt
- StoriesThree Or More
- Lot Size0.0330 Acres
- StyleTownhouse
- Year Built2019
- APN12 270407491509
- CountyFulton - GA
- Fireplaces1




