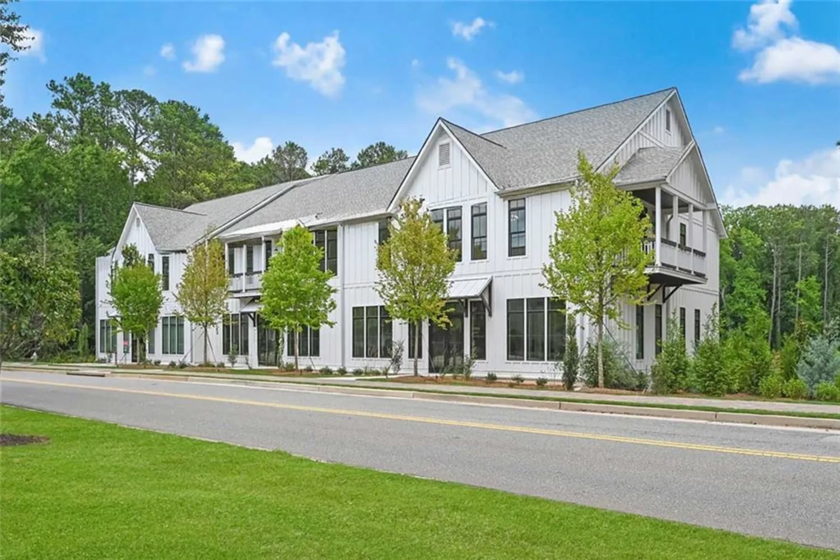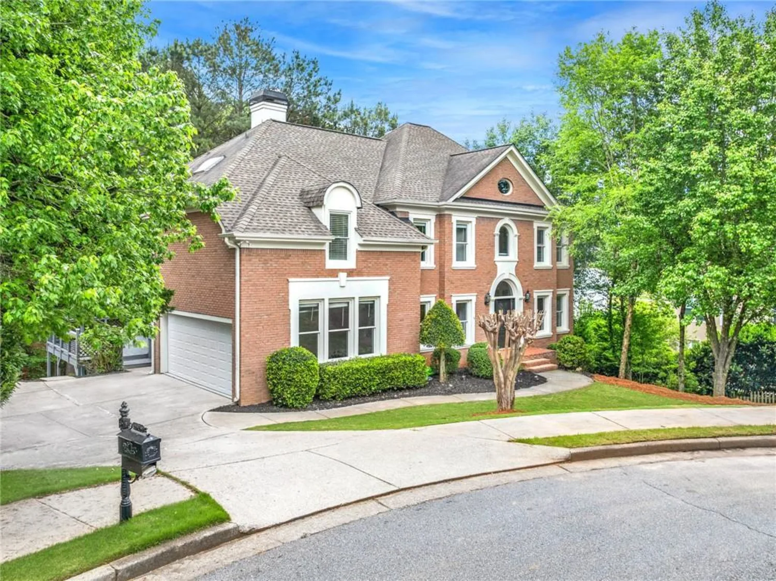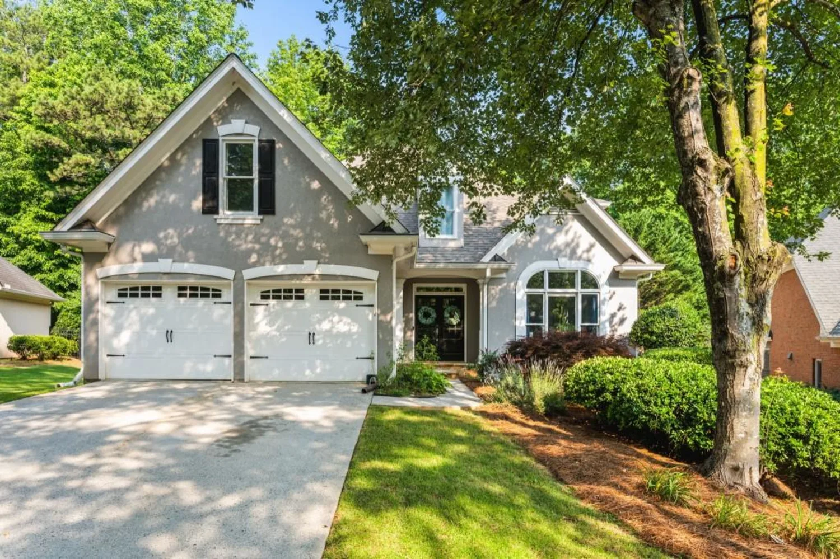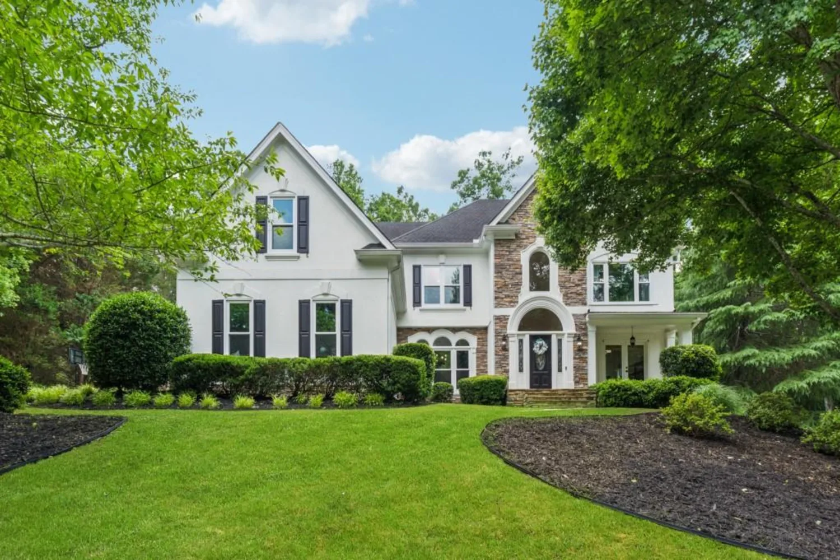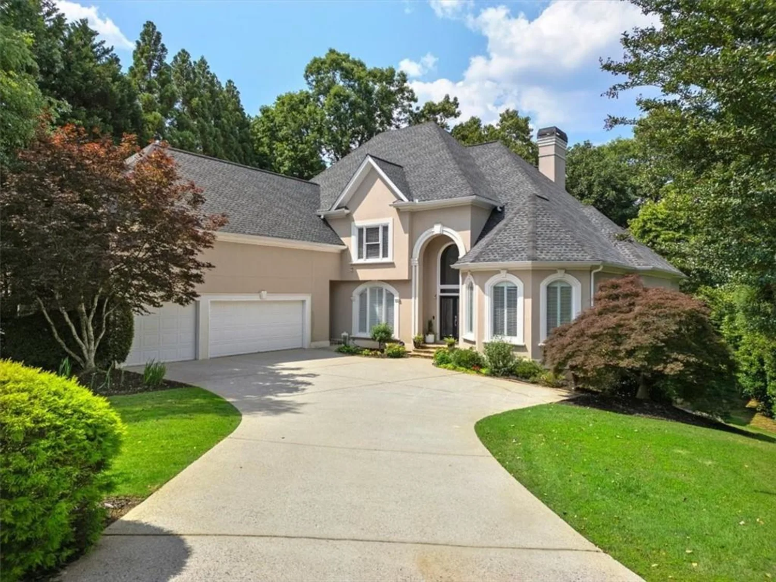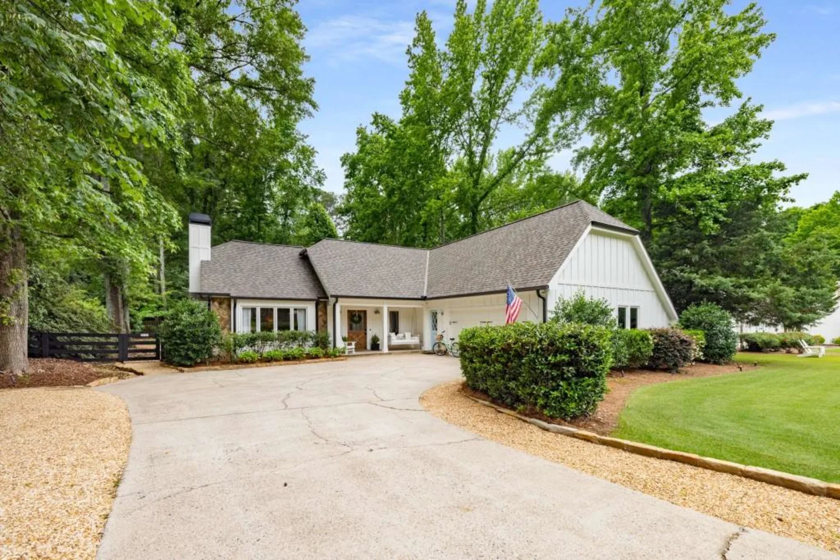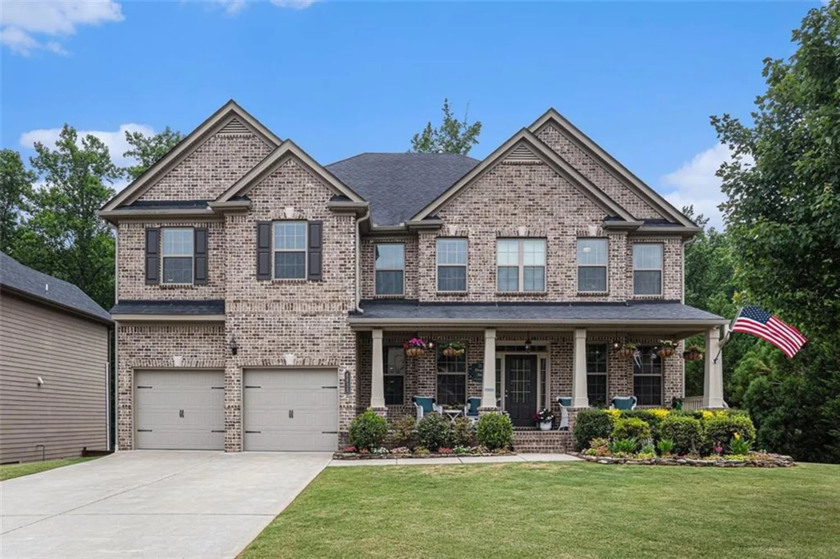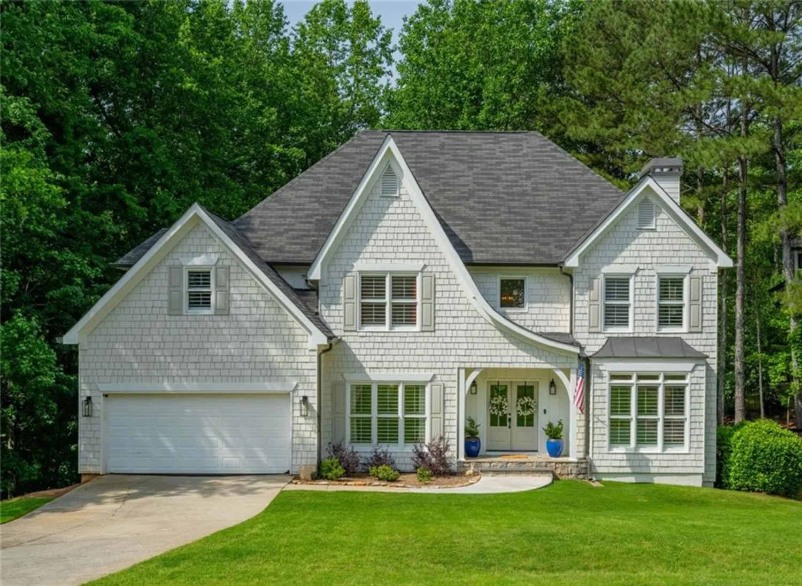10610 kingsmark trailAlpharetta, GA 30022
10610 kingsmark trailAlpharetta, GA 30022
Description
Nestled within the sought-after Dunmoor Swim and Tennis community, this expansive 6-bedroom, 4.5-bathroom residence offers a harmonious blend of luxury, comfort, and modern convenience. Step inside and be greeted by the warmth of newly refinished hardwood floors that flow seamlessly throughout the main level. Sunlight streams through all-new Apex casement windows, creating an inviting and bright ambiance. The heart of the home is the chef-inspired kitchen, featuring sleek new soft-close cabinets, elegant quartz countertops, and high-end stainless steel KitchenAid appliances, including a 36" gas convection oven and an exterior venting range hood. Smart home technology is seamlessly integrated with Kasa smart switches for effortless lighting control, motion sensor and remote-controlled hallway lighting, new Hunter ceiling fans in every room, and smart locks for enhanced security. The striking new iron front door and garage door, complete with a smart motor, elevate the home's curb appeal and functionality. Enjoy year-round comfort and safety with Nest thermostats and smoke detectors. The finished terrace level expands the living space with two of the six bedrooms, a stylish bar area perfect for entertaining, and a spacious recreation zone for leisure and fun. Outdoor living is a delight with a wooded backyard showcasing beautiful Japanese maples and a tranquil stream. The newly installed pavers and lush Zoysia sod create an ideal setting for relaxation and gatherings. An outdoor kitchen enhances your entertaining options, while Volt landscape lighting and Ring spotlights add both elegance and security. For electric vehicle owners, a dedicated 50amp/240volt outlet is conveniently located in the garage for easy charging. Located in a highly desirable school district, this home is an excellent choice for families. Don't miss the opportunity to experience the perfect blend of sophisticated living and modern amenities. Schedule your showing today!
Property Details for 10610 Kingsmark Trail
- Subdivision ComplexDunmoor
- Architectural StyleCraftsman
- ExteriorBalcony, Garden, Gas Grill, Lighting, Private Yard
- Num Of Garage Spaces2
- Num Of Parking Spaces4
- Parking FeaturesDriveway, Garage
- Property AttachedNo
- Waterfront FeaturesNone
LISTING UPDATED:
- StatusActive
- MLS #7571437
- Days on Site34
- Taxes$8,076 / year
- MLS TypeResidential
- Year Built1990
- Lot Size0.78 Acres
- CountryFulton - GA
Location
Listing Courtesy of Nathan's Realty - Erick Mulicandov
LISTING UPDATED:
- StatusActive
- MLS #7571437
- Days on Site34
- Taxes$8,076 / year
- MLS TypeResidential
- Year Built1990
- Lot Size0.78 Acres
- CountryFulton - GA
Building Information for 10610 Kingsmark Trail
- StoriesThree Or More
- Year Built1990
- Lot Size0.7827 Acres
Payment Calculator
Term
Interest
Home Price
Down Payment
The Payment Calculator is for illustrative purposes only. Read More
Property Information for 10610 Kingsmark Trail
Summary
Location and General Information
- Community Features: Clubhouse, Country Club, Gated, Homeowners Assoc, Pool, Tennis Court(s)
- Directions: GPS
- View: Neighborhood, Trees/Woods
- Coordinates: 34.041423,-84.248521
School Information
- Elementary School: Dolvin
- Middle School: Autrey Mill
- High School: Johns Creek
Taxes and HOA Information
- Parcel Number: 11 006500550946
- Tax Year: 2024
- Association Fee Includes: Security, Swim, Tennis
- Tax Legal Description: 311
Virtual Tour
- Virtual Tour Link PP: https://www.propertypanorama.com/10610-Kingsmark-Trail-Alpharetta-GA-30022/unbranded
Parking
- Open Parking: Yes
Interior and Exterior Features
Interior Features
- Cooling: Ceiling Fan(s), Central Air
- Heating: Central
- Appliances: Dishwasher, Disposal, Dryer, ENERGY STAR Qualified Appliances, Gas Range, Range Hood, Refrigerator, Self Cleaning Oven, Washer
- Basement: Finished
- Fireplace Features: Gas Starter
- Flooring: Carpet, Ceramic Tile, Hardwood
- Interior Features: Beamed Ceilings, Crown Molding, Entrance Foyer 2 Story, High Ceilings 9 ft Upper, High Ceilings 10 ft Main, Recessed Lighting, Smart Home, Sound System, Walk-In Closet(s)
- Levels/Stories: Three Or More
- Other Equipment: None
- Window Features: ENERGY STAR Qualified Windows, Insulated Windows
- Kitchen Features: Breakfast Room, Cabinets Stain, Country Kitchen, Eat-in Kitchen, Kitchen Island, Stone Counters, Wine Rack
- Master Bathroom Features: Double Vanity, Separate His/Hers, Separate Tub/Shower
- Foundation: Brick/Mortar
- Total Half Baths: 1
- Bathrooms Total Integer: 5
- Bathrooms Total Decimal: 4
Exterior Features
- Accessibility Features: Accessible Entrance
- Construction Materials: Brick 4 Sides
- Fencing: Back Yard, Privacy
- Horse Amenities: None
- Patio And Porch Features: Deck, Enclosed
- Pool Features: None
- Road Surface Type: Concrete
- Roof Type: Shingle
- Security Features: Carbon Monoxide Detector(s), Security Service, Smoke Detector(s)
- Spa Features: None
- Laundry Features: Laundry Room, Main Level
- Pool Private: No
- Road Frontage Type: County Road, Private Road
- Other Structures: None
Property
Utilities
- Sewer: Public Sewer
- Utilities: Cable Available, Electricity Available, Natural Gas Available, Phone Available, Sewer Available, Underground Utilities, Water Available
- Water Source: Public
- Electric: 110 Volts, 220 Volts in Garage, 220 Volts in Laundry
Property and Assessments
- Home Warranty: No
- Property Condition: Updated/Remodeled
Green Features
- Green Energy Efficient: Appliances, Doors, HVAC, Thermostat, Water Heater, Windows
- Green Energy Generation: None
Lot Information
- Common Walls: No Common Walls
- Lot Features: Back Yard, Landscaped, Level
- Waterfront Footage: None
Rental
Rent Information
- Land Lease: No
- Occupant Types: Owner
Public Records for 10610 Kingsmark Trail
Tax Record
- 2024$8,076.00 ($673.00 / month)
Home Facts
- Beds6
- Baths4
- Total Finished SqFt4,371 SqFt
- StoriesThree Or More
- Lot Size0.7827 Acres
- StyleSingle Family Residence
- Year Built1990
- APN11 006500550946
- CountyFulton - GA
- Fireplaces2




