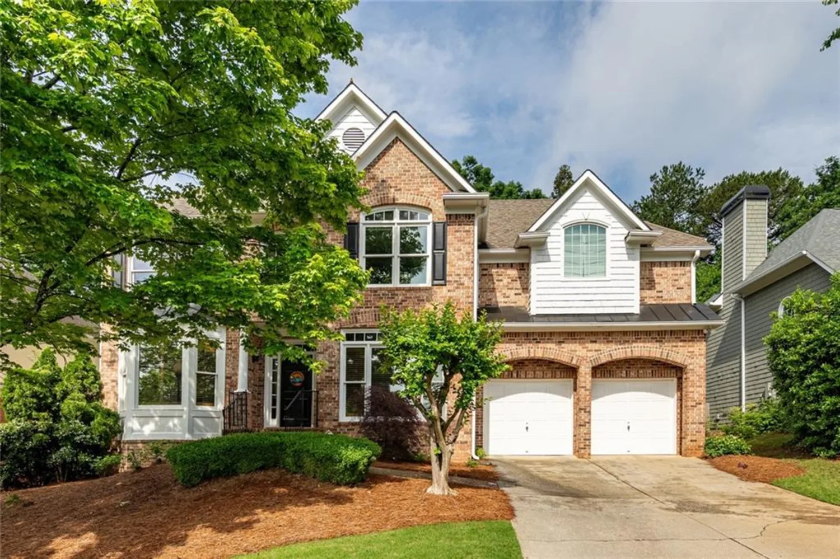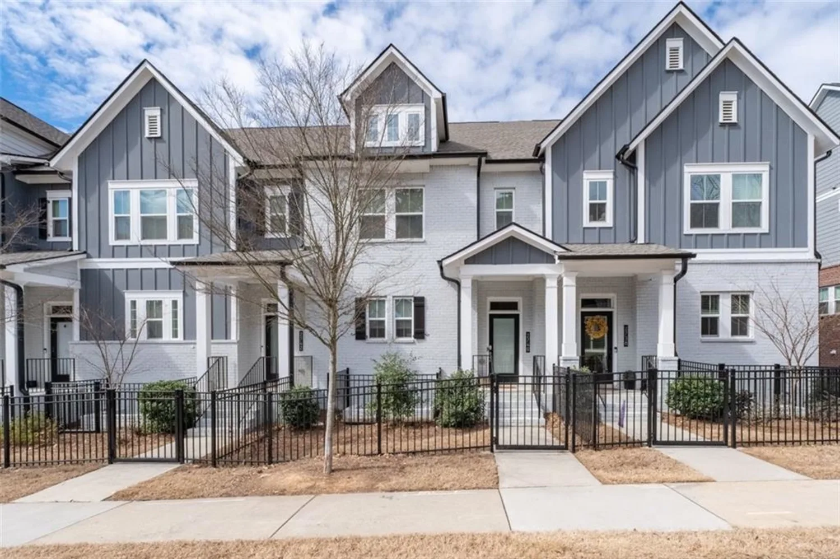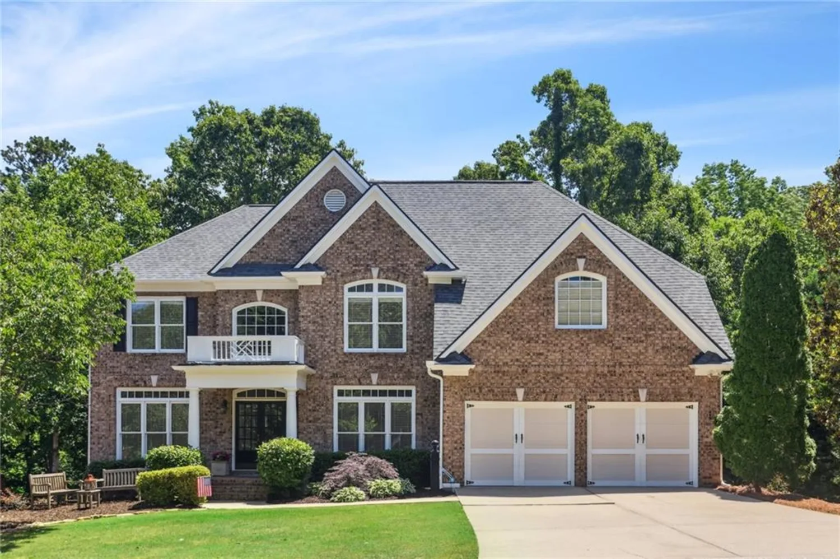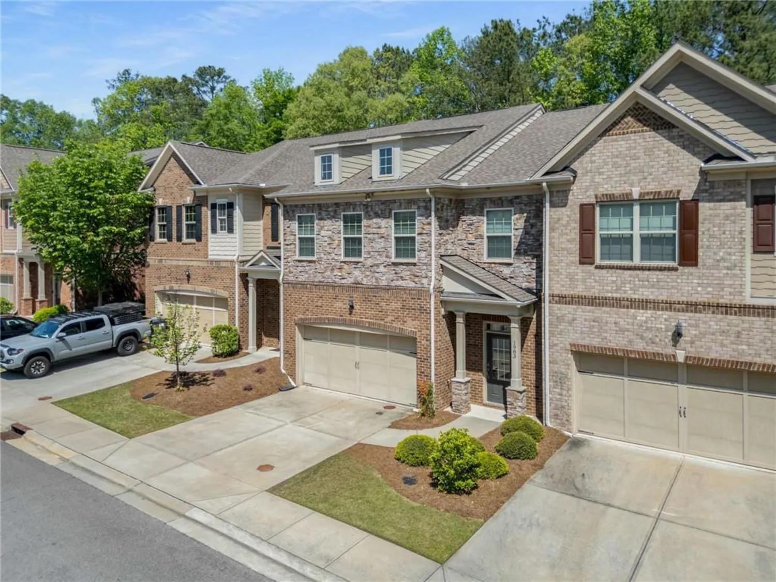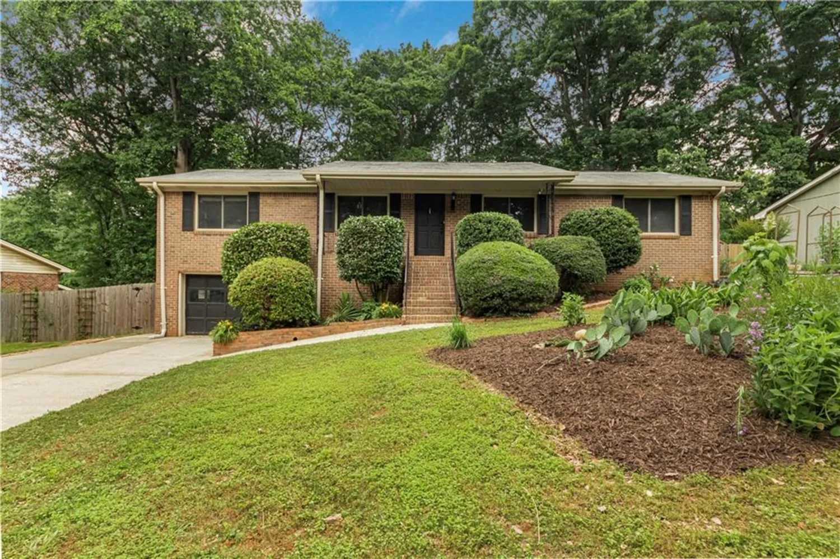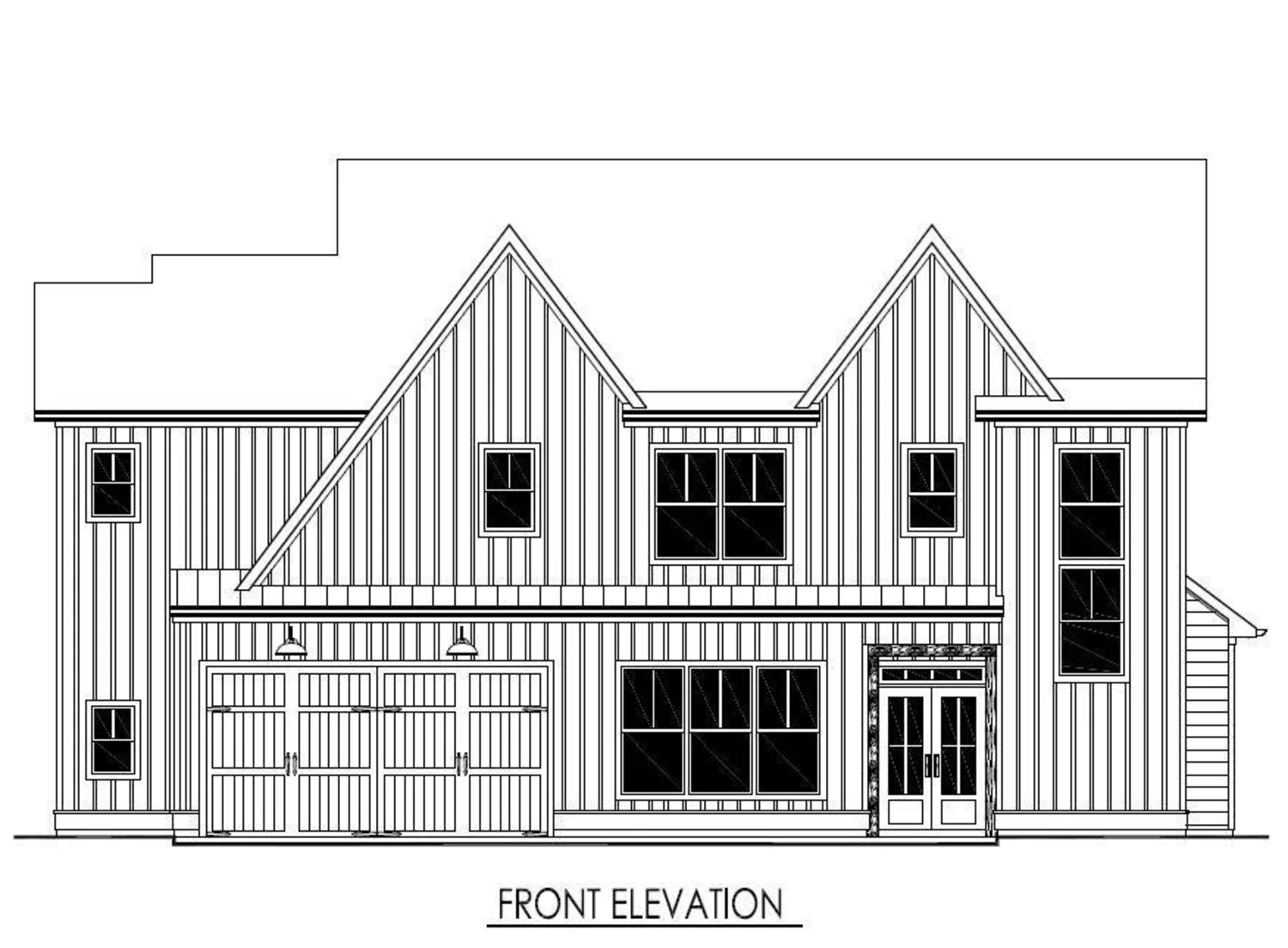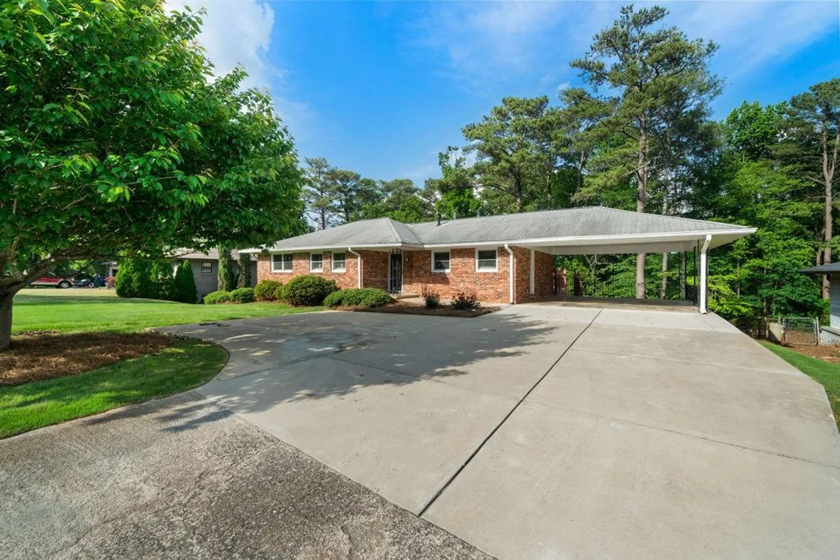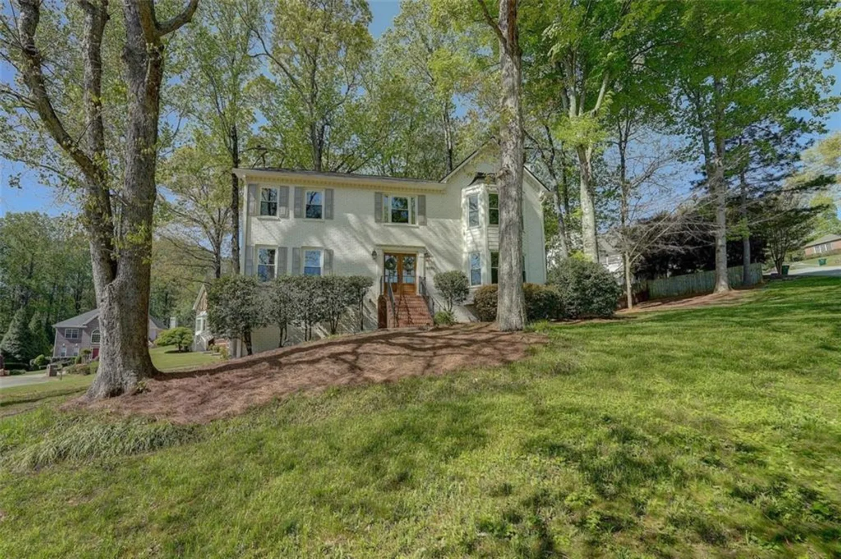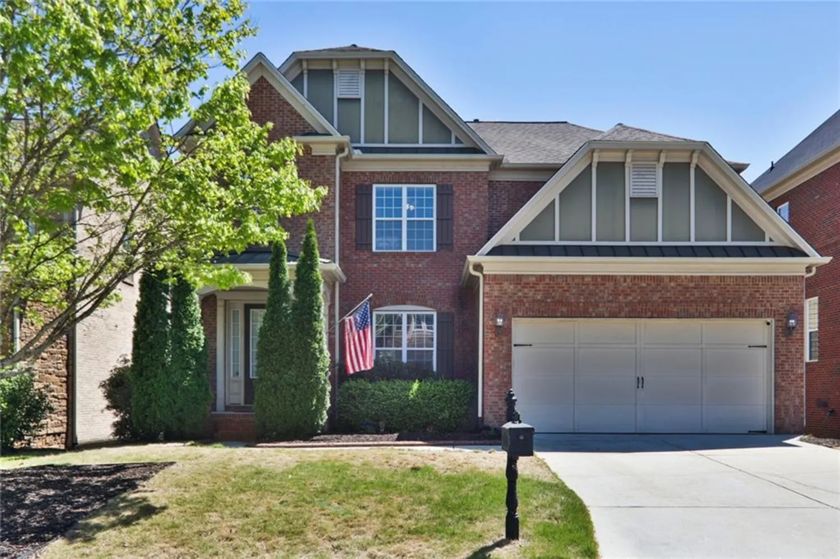4314 woodhaven way seSmyrna, GA 30082
4314 woodhaven way seSmyrna, GA 30082
Description
Fall in love with this beautifully maintained, move-in ready home tucked away on a quiet cul-de-sac in the highly sought-after Reed Place community in Smyrna. From the moment you step inside, you'll notice the new hardwood floors that flow seamlessly throughout the main level, creating a cohesive and elegant feel. Upstairs, plush new carpeting adds comfort and warmth to the bedroom level. The heart of the home is the stylishly updated kitchen, featuring gleaming quartz countertops, a generous work island, and a sunny breakfast nook—ideal for casual meals and morning coffee. The kitchen opens effortlessly to the inviting fireside family room, framed by custom built-in bookcases that offer both charm and function. Entertain with ease in the gracious formal dining room, perfectly sized to seat 12 guests for memorable holiday gatherings. But the real showstopper? The expansive screened porch, overlooking a private, grassy backyard—a serene retreat you'll never want to leave. Just beyond, a stone patio with grilling area provides an additional spot for outdoor entertaining. Upstairs, you'll find four spacious bedrooms, each with thoughtful details and ample closet space. The oversized primary suite showcases a trey ceiling and a beautifully renovated spa-inspired bath with a soaking tub, stylish tile shower, and double vanity. The secondary bedrooms surprise with their generous proportions and unique touches—like a built-in window seat and bookcases. Convenience abounds with a large main-level laundry room complete with storage cabinetry. The full, unfinished basement—already stubbed for a bathroom—offers incredible potential for future expansion, a home gym, workshop, or abundant storage. Pride of ownership shines throughout this home, lovingly maintained by its original owners. Reed Place is known for its welcoming spirit and vibrant social scene, with activities and events for all ages. Don’t miss your chance to make this special home your own! Showings start THURSDAY
Property Details for 4314 Woodhaven Way SE
- Subdivision ComplexReed Place
- Architectural StyleTraditional
- ExteriorPrivate Entrance, Private Yard, Rain Gutters
- Num Of Garage Spaces2
- Parking FeaturesGarage, Garage Door Opener, Garage Faces Front, Kitchen Level
- Property AttachedNo
- Waterfront FeaturesNone
LISTING UPDATED:
- StatusClosed
- MLS #7569839
- Days on Site6
- Taxes$487 / year
- HOA Fees$100 / year
- MLS TypeResidential
- Year Built1998
- Lot Size0.33 Acres
- CountryCobb - GA
LISTING UPDATED:
- StatusClosed
- MLS #7569839
- Days on Site6
- Taxes$487 / year
- HOA Fees$100 / year
- MLS TypeResidential
- Year Built1998
- Lot Size0.33 Acres
- CountryCobb - GA
Building Information for 4314 Woodhaven Way SE
- StoriesTwo
- Year Built1998
- Lot Size0.3331 Acres
Payment Calculator
Term
Interest
Home Price
Down Payment
The Payment Calculator is for illustrative purposes only. Read More
Property Information for 4314 Woodhaven Way SE
Summary
Location and General Information
- Community Features: Homeowners Assoc
- Directions: From South Cobb drive turn west onto Wisteria Ln and take a left on to Brentwood Dr. Then Take an immediate right to Gann Rd. Woodhaven Way is the first right and head all the way down.
- View: Neighborhood
- Coordinates: 33.861788,-84.527528
School Information
- Elementary School: King Springs
- Middle School: Campbell
- High School: Campbell
Taxes and HOA Information
- Parcel Number: 17045600850
- Tax Year: 2024
- Tax Legal Description: REED PLACE LOT 10 BLOCK 3
- Tax Lot: 10
Virtual Tour
Parking
- Open Parking: No
Interior and Exterior Features
Interior Features
- Cooling: Ceiling Fan(s), Central Air, Zoned
- Heating: Natural Gas
- Appliances: Dishwasher, Disposal, Electric Cooktop, Electric Oven, Gas Water Heater, Refrigerator, Self Cleaning Oven
- Basement: Bath/Stubbed, Full, Unfinished
- Fireplace Features: Gas Starter, Keeping Room
- Flooring: Carpet, Ceramic Tile, Hardwood
- Interior Features: Double Vanity, Entrance Foyer, High Speed Internet, Recessed Lighting, Tray Ceiling(s), Walk-In Closet(s)
- Levels/Stories: Two
- Other Equipment: None
- Window Features: Double Pane Windows, Shutters
- Kitchen Features: Breakfast Bar, Cabinets White, Eat-in Kitchen, Stone Counters, View to Family Room
- Master Bathroom Features: Double Vanity, Separate Tub/Shower
- Foundation: Concrete Perimeter
- Bathrooms Total Integer: 3
- Main Full Baths: 1
- Bathrooms Total Decimal: 3
Exterior Features
- Accessibility Features: None
- Construction Materials: Stucco
- Fencing: None
- Horse Amenities: None
- Patio And Porch Features: Patio, Screened
- Pool Features: None
- Road Surface Type: Asphalt
- Roof Type: Composition
- Security Features: Smoke Detector(s)
- Spa Features: None
- Laundry Features: Laundry Room, Main Level
- Pool Private: No
- Road Frontage Type: City Street
- Other Structures: None
Property
Utilities
- Sewer: Public Sewer
- Utilities: Cable Available, Electricity Available, Natural Gas Available, Phone Available, Sewer Available, Underground Utilities, Water Available
- Water Source: Public
- Electric: 110 Volts, 220 Volts in Laundry
Property and Assessments
- Home Warranty: No
- Property Condition: Resale
Green Features
- Green Energy Efficient: None
- Green Energy Generation: None
Lot Information
- Above Grade Finished Area: 2957
- Common Walls: No Common Walls
- Lot Features: Back Yard, Cul-De-Sac, Landscaped, Level, Private
- Waterfront Footage: None
Rental
Rent Information
- Land Lease: No
- Occupant Types: Owner
Public Records for 4314 Woodhaven Way SE
Tax Record
- 2024$487.00 ($40.58 / month)
Home Facts
- Beds4
- Baths3
- Total Finished SqFt2,957 SqFt
- Above Grade Finished2,957 SqFt
- StoriesTwo
- Lot Size0.3331 Acres
- StyleSingle Family Residence
- Year Built1998
- APN17045600850
- CountyCobb - GA
- Fireplaces1




