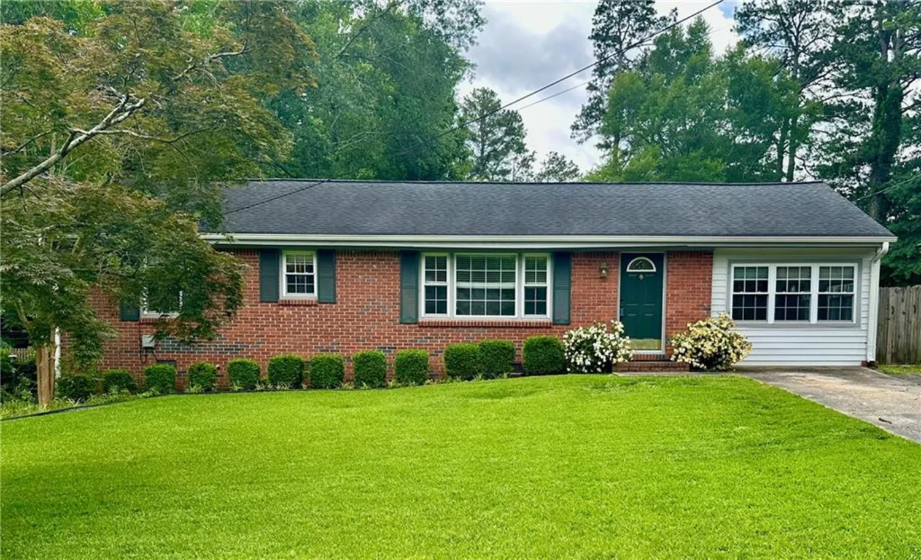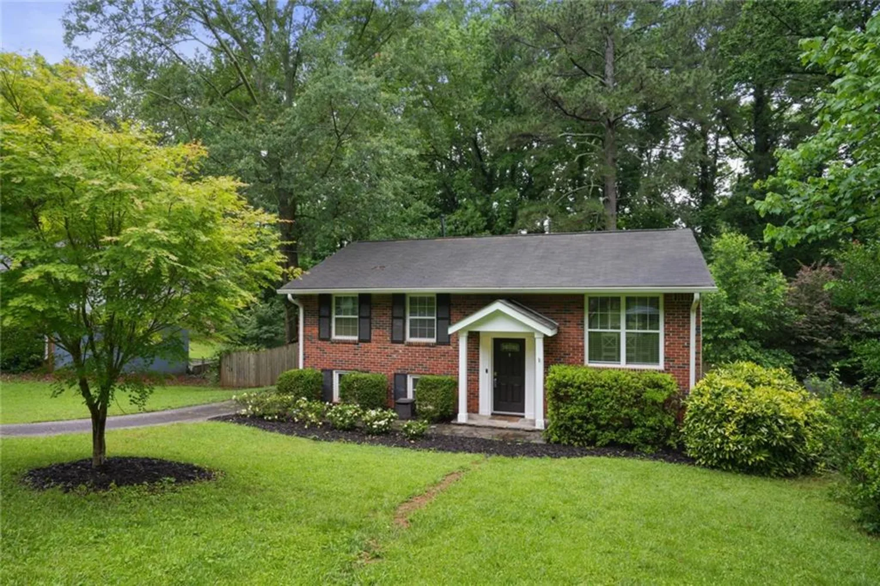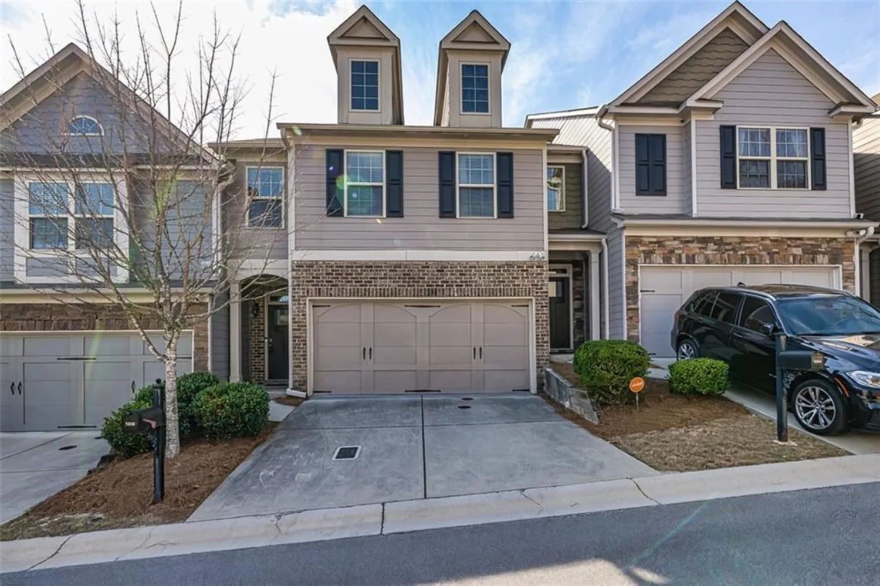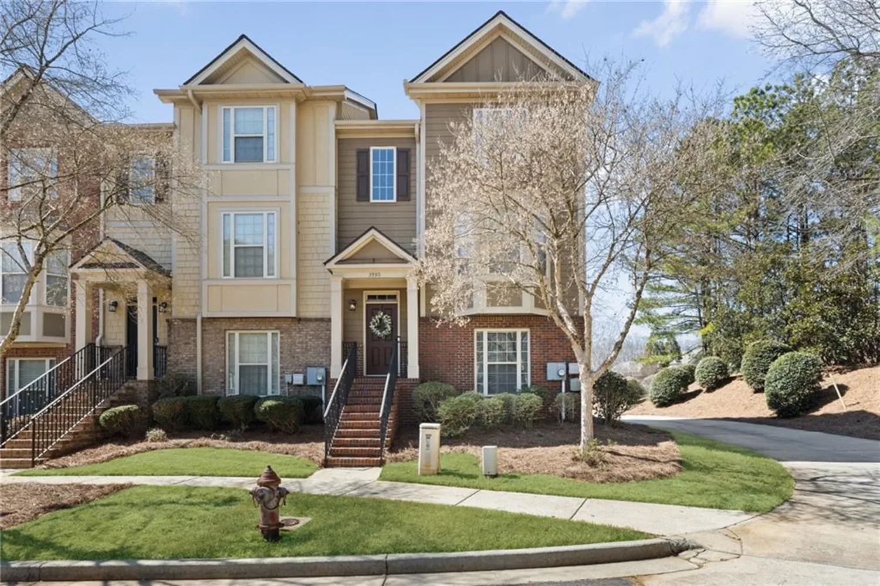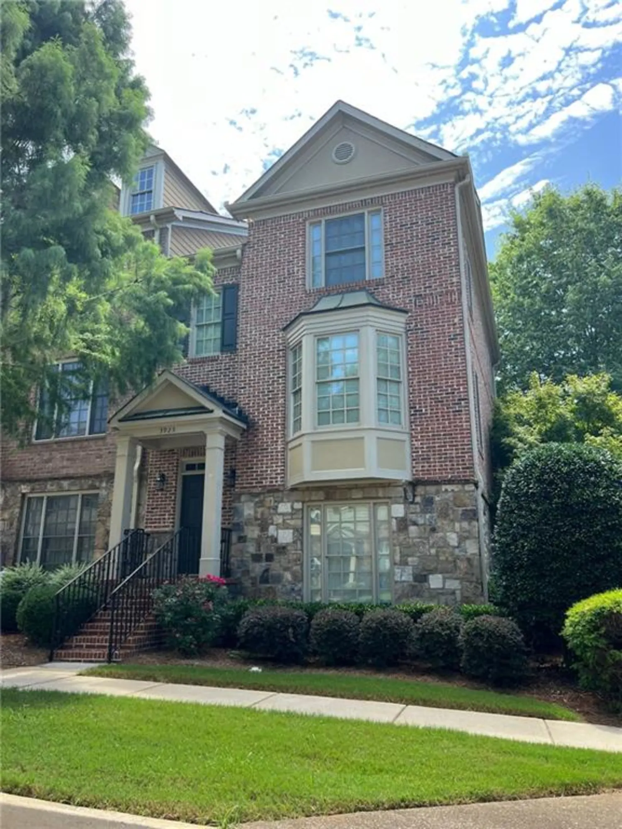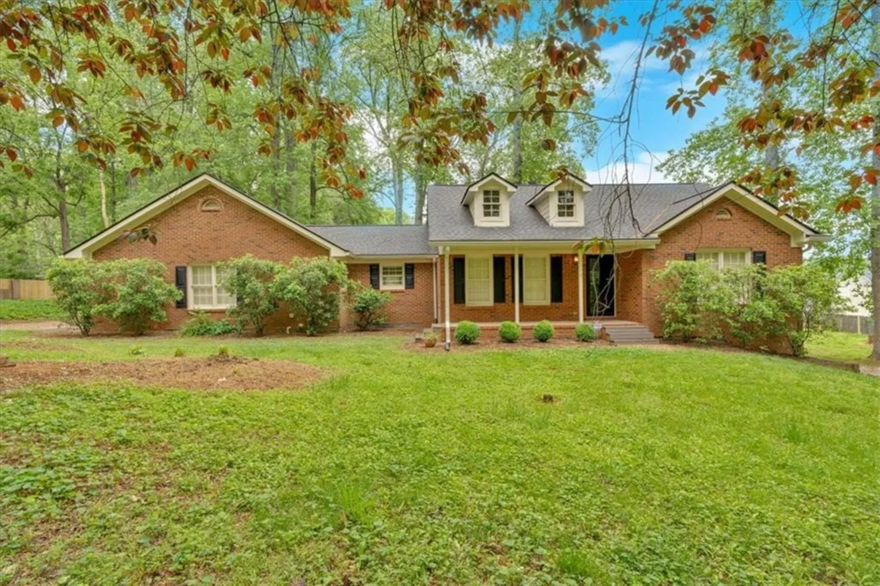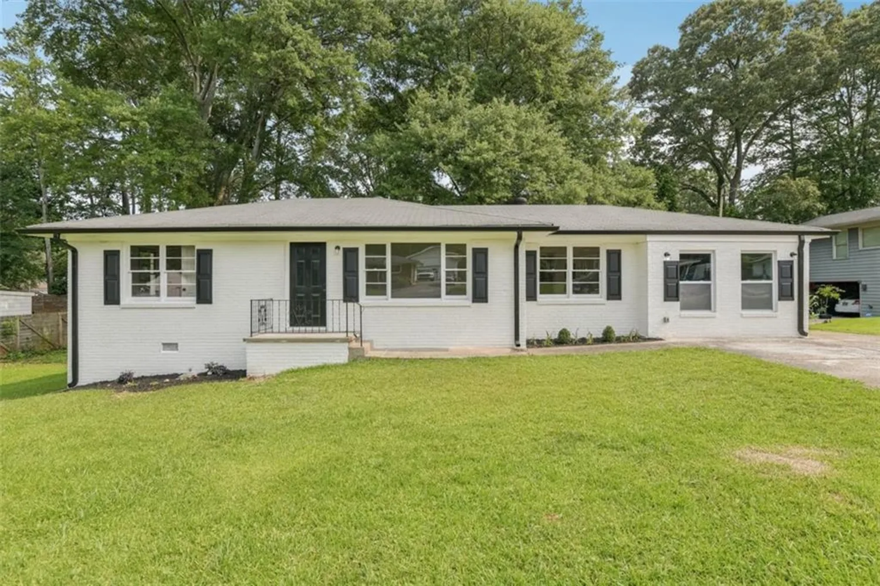2740 bell drive seSmyrna, GA 30080
2740 bell drive seSmyrna, GA 30080
Description
Beautiful, like-new 3-story town home located just a few blocks from Truist Park and The Battery in the desirable Woodbury community. Built in 2022, this home is unique to most of the homes in the community with premium upgrades throughout, including gorgeous quartz countertops around the home, 42-inch white kitchen cabinets, and upgraded light fixtures. The upgraded appliances include a GE double oven gas range, vent hood, dishwasher, built-in microwave, subway tile backsplash and engineered hardwood floors on the main level. The Silverleaf floor plan has a main level that has a large covered and stained deck. Upstairs you’ll find a large primary suite with a spacious walk-in closet, and a bathroom that includes a frameless shower, stand-alone tub and upgraded tiles. Also, upstairs there are two more bedrooms, a full bath and laundry. In the terrace level you’ll find a fourth bedroom that includes a full bath and large closet. The terrace level has direct access to a spacious two-car garage. You’ll find additional owner and guest parking by the mailboxes. The Woodbury community is conveniently located within one mile of I-285 and I-75, and a short drive to all that Smyrna and Marietta have to offer.
Property Details for 2740 Bell Drive SE
- Subdivision ComplexWoodbury
- Architectural StyleTraditional, Townhouse
- ExteriorBalcony
- Num Of Garage Spaces2
- Num Of Parking Spaces2
- Parking FeaturesGarage Door Opener, Garage, Attached, Garage Faces Rear, Drive Under Main Level
- Property AttachedYes
- Waterfront FeaturesNone
LISTING UPDATED:
- StatusClosed
- MLS #7533821
- Days on Site51
- Taxes$5,570 / year
- HOA Fees$240 / month
- MLS TypeResidential
- Year Built2022
- Lot Size0.02 Acres
- CountryCobb - GA
LISTING UPDATED:
- StatusClosed
- MLS #7533821
- Days on Site51
- Taxes$5,570 / year
- HOA Fees$240 / month
- MLS TypeResidential
- Year Built2022
- Lot Size0.02 Acres
- CountryCobb - GA
Building Information for 2740 Bell Drive SE
- StoriesThree Or More
- Year Built2022
- Lot Size0.0200 Acres
Payment Calculator
Term
Interest
Home Price
Down Payment
The Payment Calculator is for illustrative purposes only. Read More
Property Information for 2740 Bell Drive SE
Summary
Location and General Information
- Community Features: Sidewalks, Near Shopping, Homeowners Assoc, Street Lights, Near Schools
- Directions: From I-285W, take the exit for US-41 N/Cobb Parkway. Turn outside the perimeter and take a quick left on Spring Road. Turn right on to Bell Drive and the home is on the left. There is owner and guest parking by the mailboxes, or you can park behind the property, behind the garage.
- View: Other
- Coordinates: 33.886088,-84.480381
School Information
- Elementary School: Argyle
- Middle School: Campbell
- High School: Campbell
Taxes and HOA Information
- Parcel Number: 17080900710
- Tax Year: 2024
- Association Fee Includes: Maintenance Structure, Maintenance Grounds, Pest Control, Reserve Fund, Termite
- Tax Legal Description: .
- Tax Lot: 0
Virtual Tour
- Virtual Tour Link PP: https://www.propertypanorama.com/2740-Bell-Drive-SE-Smyrna-GA-30080/unbranded
Parking
- Open Parking: No
Interior and Exterior Features
Interior Features
- Cooling: Ceiling Fan(s), Zoned, Central Air
- Heating: Central, Natural Gas
- Appliances: Dishwasher, Disposal, Refrigerator, Gas Water Heater, Gas Oven, Microwave, Range Hood, Double Oven, ENERGY STAR Qualified Appliances, Gas Range, Gas Cooktop
- Basement: Finished Bath, Finished, Partial
- Fireplace Features: None
- Flooring: Carpet, Ceramic Tile, Hardwood
- Interior Features: High Ceilings 10 ft Main, High Ceilings 9 ft Lower, High Ceilings 10 ft Lower, Entrance Foyer, Walk-In Closet(s)
- Levels/Stories: Three Or More
- Other Equipment: None
- Window Features: Insulated Windows
- Kitchen Features: Stone Counters, Eat-in Kitchen, Cabinets White, Kitchen Island, Pantry, View to Family Room
- Master Bathroom Features: Soaking Tub, Double Vanity
- Foundation: Concrete Perimeter
- Total Half Baths: 1
- Bathrooms Total Integer: 4
- Bathrooms Total Decimal: 3
Exterior Features
- Accessibility Features: None
- Construction Materials: Cement Siding
- Fencing: Front Yard, Wrought Iron
- Horse Amenities: None
- Patio And Porch Features: Covered, Deck
- Pool Features: None
- Road Surface Type: Paved
- Roof Type: Composition
- Security Features: Smoke Detector(s), Carbon Monoxide Detector(s)
- Spa Features: None
- Laundry Features: In Hall, Upper Level
- Pool Private: No
- Road Frontage Type: City Street
- Other Structures: None
Property
Utilities
- Sewer: Public Sewer
- Utilities: Cable Available, Sewer Available, Water Available, Electricity Available, Natural Gas Available
- Water Source: Public
- Electric: Other
Property and Assessments
- Home Warranty: No
- Property Condition: Resale
Green Features
- Green Energy Efficient: Windows
- Green Energy Generation: None
Lot Information
- Above Grade Finished Area: 1924
- Common Walls: No One Below, No One Above, 2+ Common Walls
- Lot Features: Level, Landscaped
- Waterfront Footage: None
Rental
Rent Information
- Land Lease: No
- Occupant Types: Owner
Public Records for 2740 Bell Drive SE
Tax Record
- 2024$5,570.00 ($464.17 / month)
Home Facts
- Beds4
- Baths3
- Total Finished SqFt2,344 SqFt
- Above Grade Finished1,924 SqFt
- Below Grade Finished420 SqFt
- StoriesThree Or More
- Lot Size0.0200 Acres
- StyleTownhouse
- Year Built2022
- APN17080900710
- CountyCobb - GA




