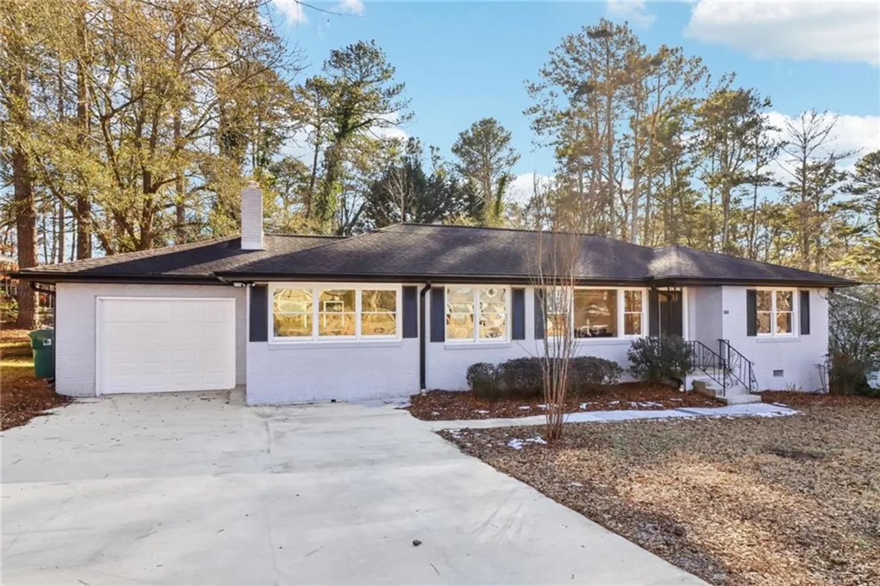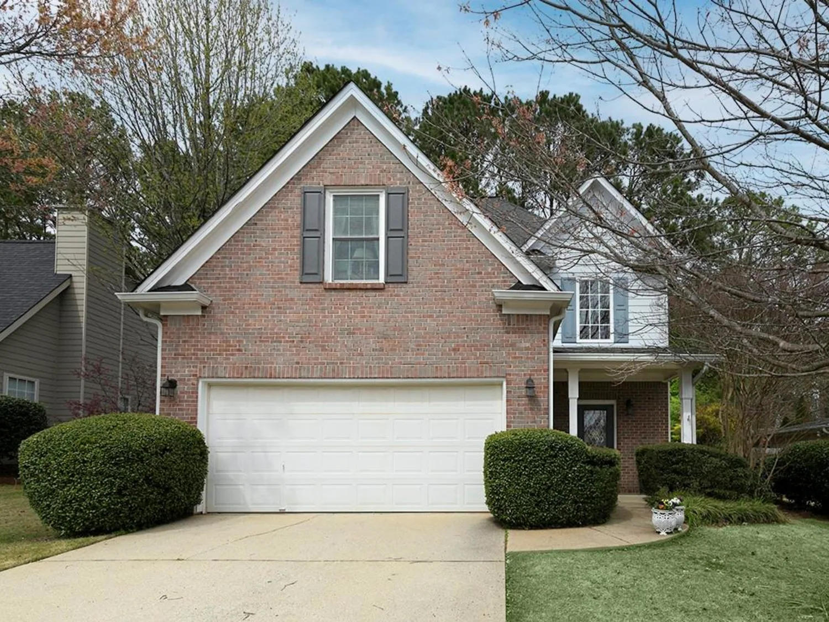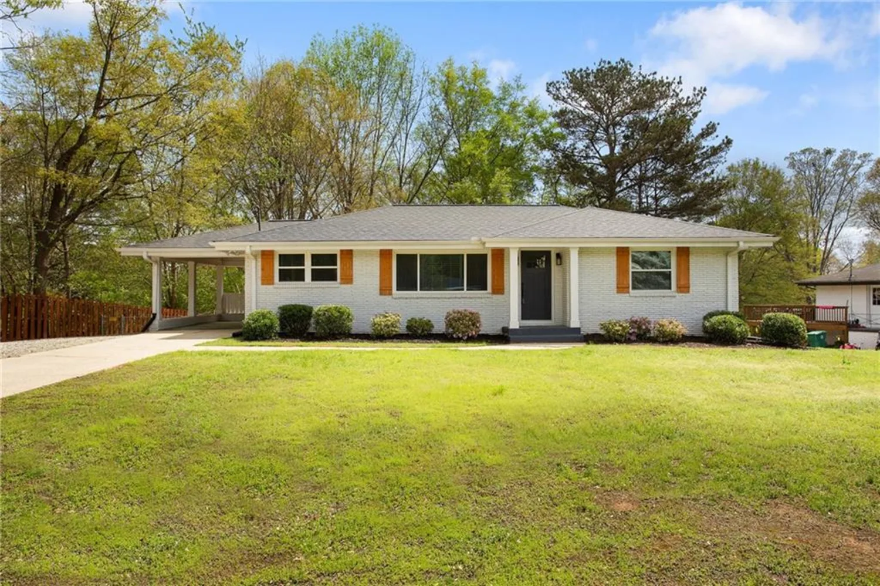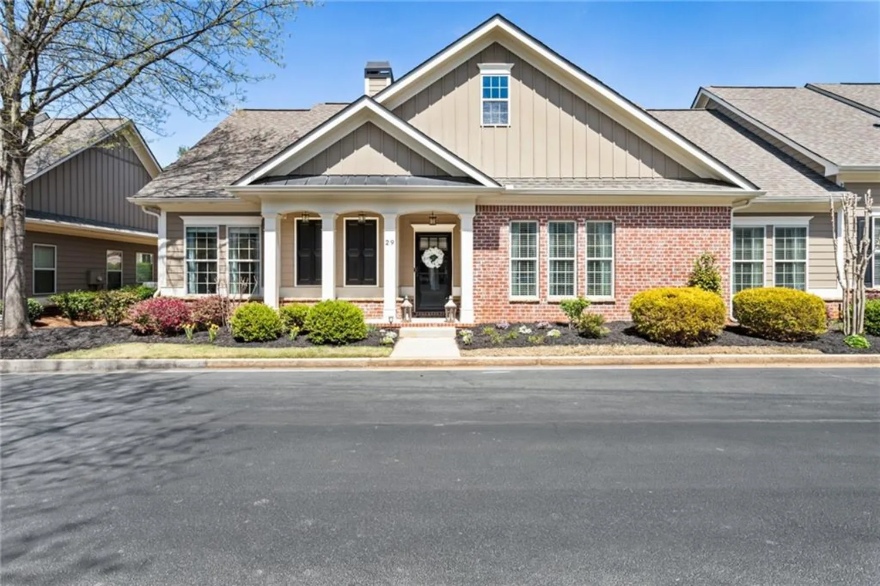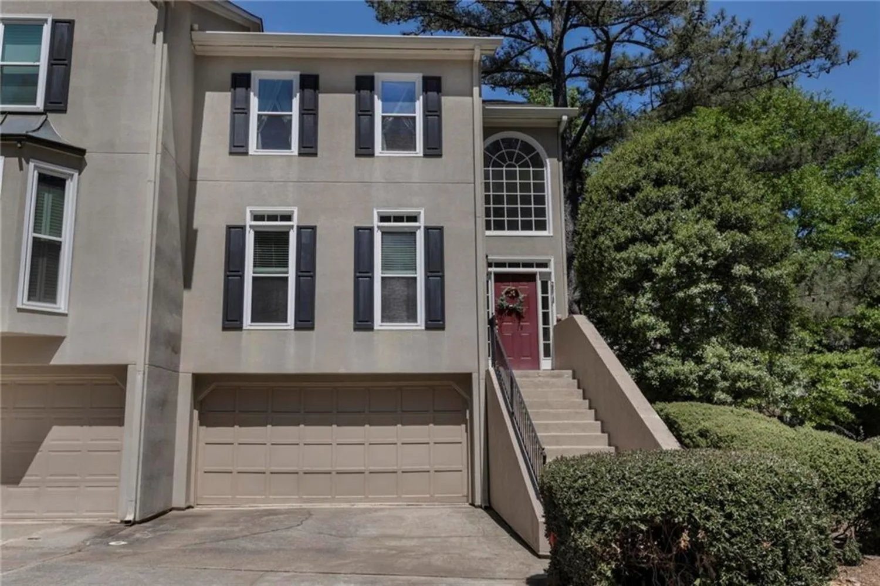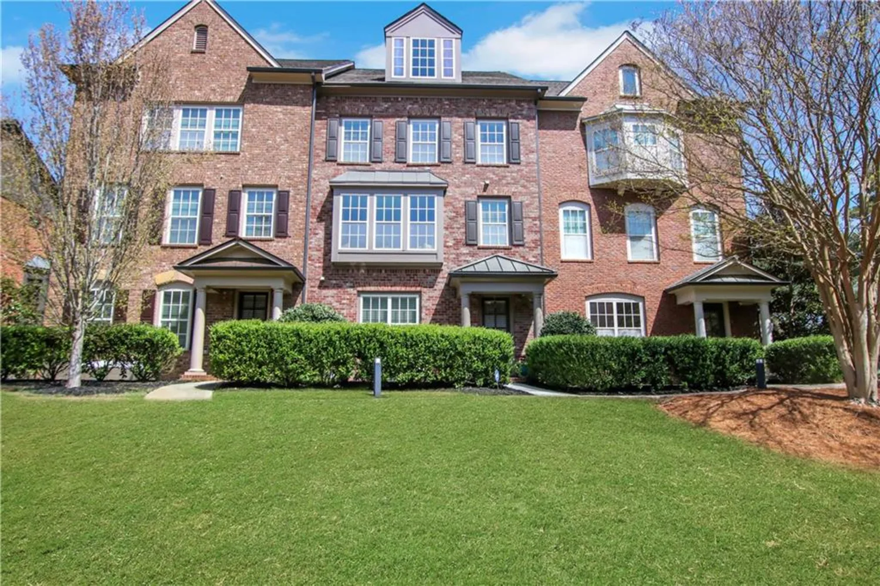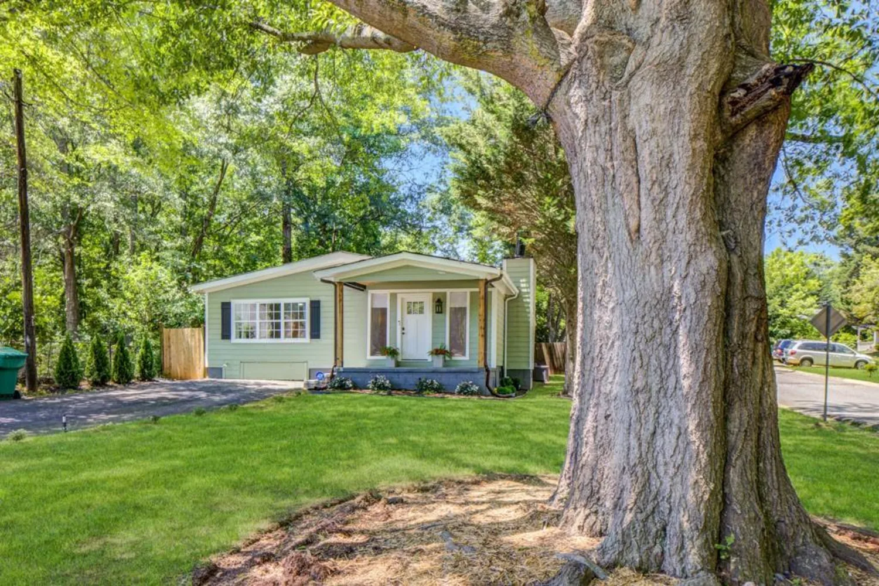1140 starline drive seSmyrna, GA 30080
1140 starline drive seSmyrna, GA 30080
Description
Freshly updated from top to bottom, this 4-bedroom, 2-bath home feels like moving into a brand-new property without the new construction price tag. Bright, open living spaces and stylish modern finishes create a fresh, inviting atmosphere throughout. The all-new kitchen is a true standout, featuring brand-new cabinetry, sleek quartz countertops, and updated fixtures — perfect for everyday living and entertaining. Both bathrooms have also been thoughtfully updated: the main level bathroom offers a fresh, fun feel, while the basement bathroom brings a splash of color for added character. All four bedrooms are generously sized, providing flexible options for family, guests, or a home office. Don't miss the brand-new driveway. Located just minutes from Smyrna Market Village, The Battery, and major highways, 1140 Starline Dr offers the best of modern living in an established neighborhood. A rare opportunity to enjoy a fully refreshed home in one of Smyrna’s most convenient locations. Schedule your showing today.
Property Details for 1140 Starline Drive SE
- Subdivision ComplexJonquil Estates
- Architectural StyleRanch
- ExteriorPrivate Entrance, Private Yard, Rain Gutters
- Parking FeaturesAttached, Carport, Covered, Driveway, Garage Faces Front, Kitchen Level, Level Driveway
- Property AttachedNo
- Waterfront FeaturesNone
LISTING UPDATED:
- StatusActive
- MLS #7569663
- Days on Site31
- Taxes$3,781 / year
- MLS TypeResidential
- Year Built1960
- Lot Size0.19 Acres
- CountryCobb - GA
LISTING UPDATED:
- StatusActive
- MLS #7569663
- Days on Site31
- Taxes$3,781 / year
- MLS TypeResidential
- Year Built1960
- Lot Size0.19 Acres
- CountryCobb - GA
Building Information for 1140 Starline Drive SE
- StoriesTwo
- Year Built1960
- Lot Size0.1882 Acres
Payment Calculator
Term
Interest
Home Price
Down Payment
The Payment Calculator is for illustrative purposes only. Read More
Property Information for 1140 Starline Drive SE
Summary
Location and General Information
- Community Features: None
- Directions: From South Cobb Dr turn east at the light on to Mccauley Rd and Immediately turn right on to starline Dr.
- View: Neighborhood
- Coordinates: 33.866048,-84.520595
School Information
- Elementary School: Norton Park
- Middle School: Campbell
- High School: Campbell
Taxes and HOA Information
- Parcel Number: 17048300330
- Tax Year: 2024
- Tax Legal Description: JONQUIL ESTATES LOT 7
- Tax Lot: 7
Virtual Tour
Parking
- Open Parking: Yes
Interior and Exterior Features
Interior Features
- Cooling: Ceiling Fan(s), Central Air
- Heating: Central, Zoned
- Appliances: Dishwasher, Electric Cooktop, Electric Oven, Microwave, Range Hood, Refrigerator
- Basement: Boat Door, Exterior Entry, Finished, Finished Bath, Interior Entry, Walk-Out Access
- Fireplace Features: None
- Flooring: Hardwood, Luxury Vinyl
- Interior Features: Double Vanity, Recessed Lighting
- Levels/Stories: Two
- Other Equipment: None
- Window Features: Double Pane Windows
- Kitchen Features: Cabinets White, Kitchen Island, Stone Counters, View to Family Room
- Master Bathroom Features: Separate Tub/Shower
- Foundation: Brick/Mortar
- Main Bedrooms: 3
- Bathrooms Total Integer: 2
- Main Full Baths: 1
- Bathrooms Total Decimal: 2
Exterior Features
- Accessibility Features: None
- Construction Materials: Brick
- Fencing: Chain Link
- Horse Amenities: None
- Patio And Porch Features: Covered
- Pool Features: None
- Road Surface Type: Asphalt
- Roof Type: Shingle, Other
- Security Features: Smoke Detector(s)
- Spa Features: None
- Laundry Features: Electric Dryer Hookup, In Basement
- Pool Private: No
- Road Frontage Type: City Street
- Other Structures: None
Property
Utilities
- Sewer: Public Sewer
- Utilities: Electricity Available, Sewer Available, Water Available
- Water Source: Public
- Electric: 110 Volts, 220 Volts in Laundry
Property and Assessments
- Home Warranty: No
- Property Condition: Resale
Green Features
- Green Energy Efficient: None
- Green Energy Generation: None
Lot Information
- Above Grade Finished Area: 1463
- Common Walls: No Common Walls
- Lot Features: Back Yard
- Waterfront Footage: None
Rental
Rent Information
- Land Lease: No
- Occupant Types: Owner
Public Records for 1140 Starline Drive SE
Tax Record
- 2024$3,781.00 ($315.08 / month)
Home Facts
- Beds4
- Baths2
- Total Finished SqFt1,463 SqFt
- Above Grade Finished1,463 SqFt
- Below Grade Finished1,100 SqFt
- StoriesTwo
- Lot Size0.1882 Acres
- StyleSingle Family Residence
- Year Built1960
- APN17048300330
- CountyCobb - GA




