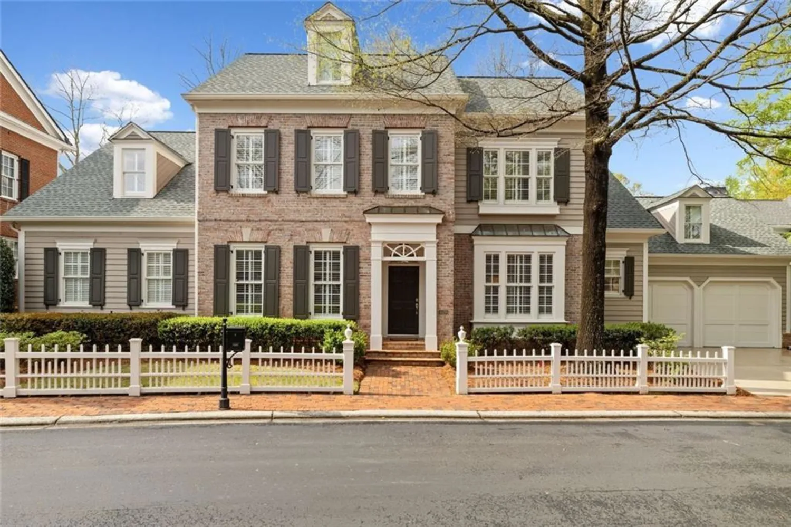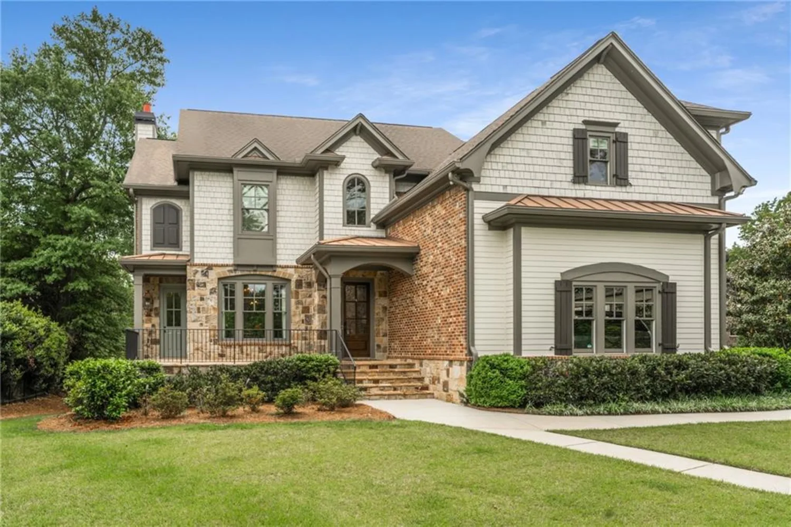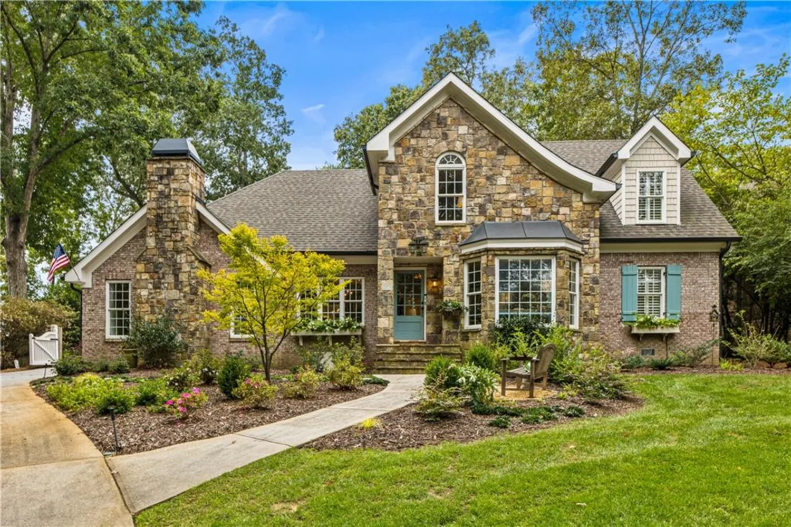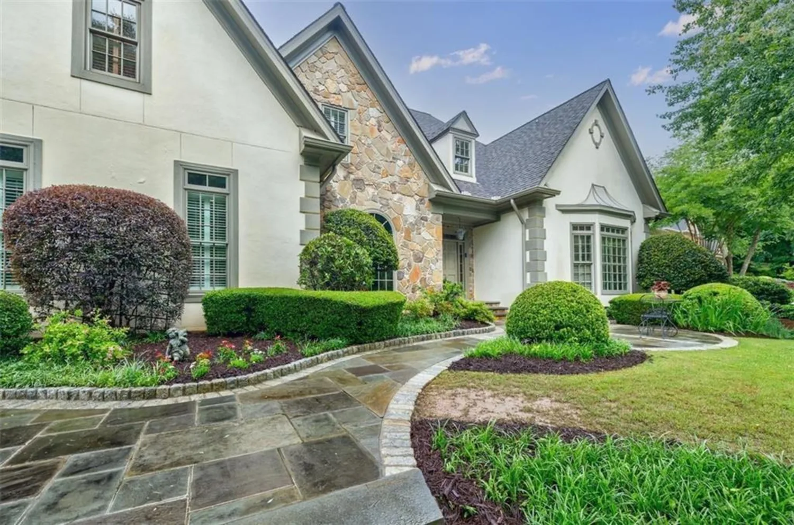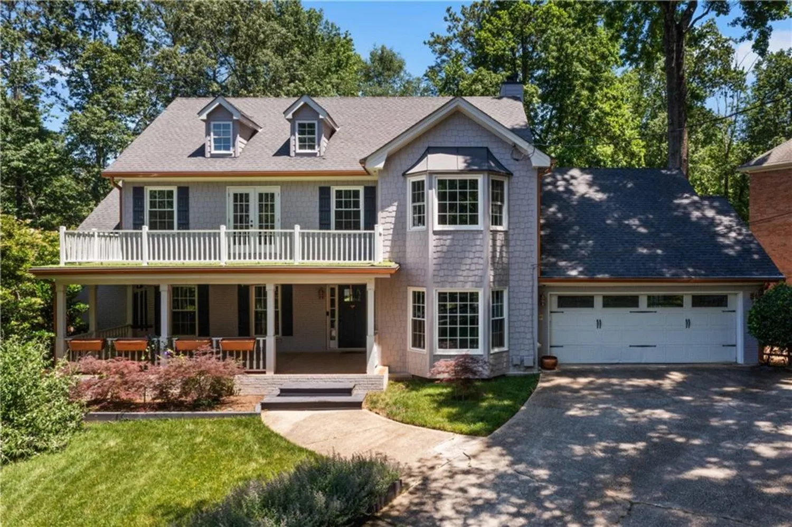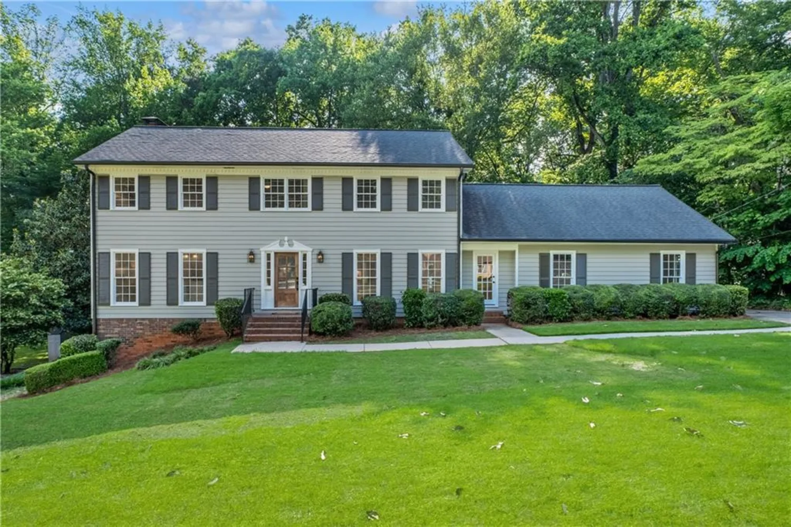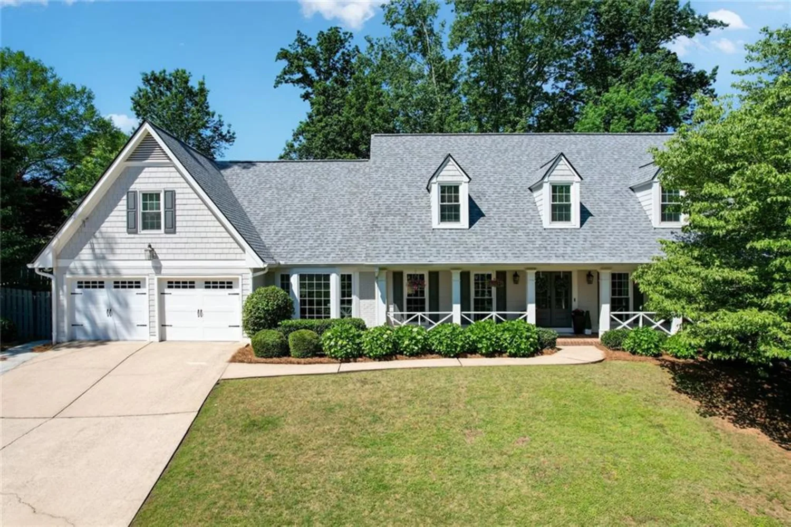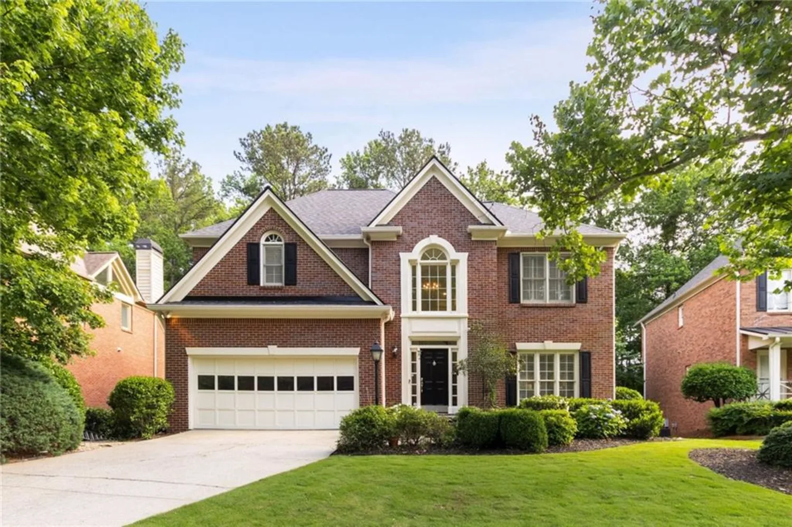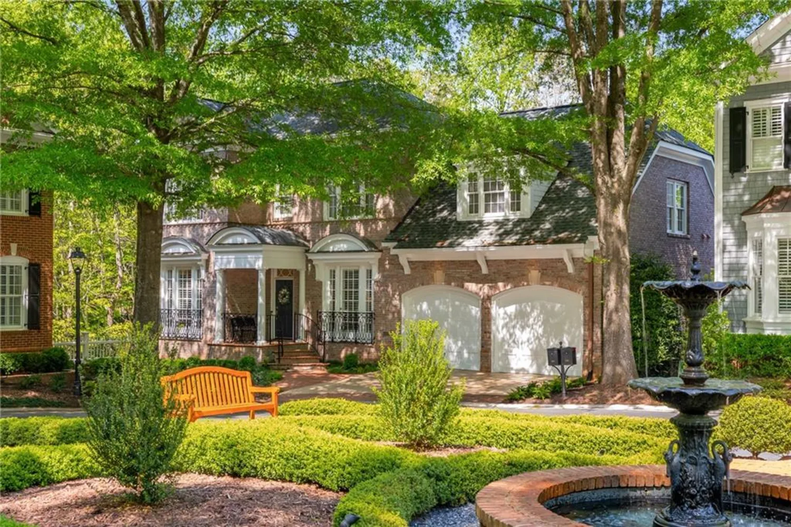4505 caroline walkDunwoody, GA 30338
4505 caroline walkDunwoody, GA 30338
Description
Don't Miss Out on This John Wieland Resale in sought after Dunwoody Park! Nestled within a Private Gated Sanctuary of 36 homes, it is centered between Pernoshal and Brook Run Park putting the peaceful outdoors & trails just steps from your door. Located less than 1 mile from 1-285, you can also enjoy great schools and nearby shopping. Barely lived in, this Custom 1-year young home was built with timeless architecture and beautiful modern details. This popular Highland floorplan offers 3 levels of elegance on a Full Finished Basement with amazing hand-picked Modern lighting throughout along with pre-wired Smart home features for your family and entertaining needs! Stately bricked, enjoy the large Front Porch with Bracket detailed columns and Double front door Entrance. Enter into the bright Foyer with Arched openings leading to the Multi-functional Study with double French Doors and additional Full bath on main level. Great for multi-generational living, the Highland offers an In-Law/Guest Suite on main w/private bath with a beautifully tiled shower w/bench seat and walk-in closet. Plenty of space to gather with family or friends as your Family room with custom marbled Fireplace flanked by built-in shelving and base cabinets centers the Formal Dining room with Custom Trimmed Feature Wall, Kitchen & Breakfast areas. Large Keeping/breakfast room with vaulted ceiling overlooking the private rear yard. Enjoy tranquil outdoor living spaces with the Screened-in deck off of the Family room or the Covered extended rear patio off the Finished Lower Terrace level. Kitchen w/large quartz waterfall island centering floor to ceiling cabinets with S/S Thermador Range/oven, dishwasher and microwave drawer. Site finished hardwood flooring and carpet throughout. Private Owner's bedroom upstairs w/Spa bath includes stand-alone tub, generous sized shower with floor to ceiling tile and bench seat, double vessel bowl vanities & plenty of closet space. A Bonus/Media room upstairs w/built-in shelving and space for your beverage center along with a private bedroom/en-suite and 2 additional bedrooms with a shared bathroom, each with walk-in closets. All of this on a finished basement offering the 6th bedroom and 6th bathroom and 3 large Bonus Areas! John Wieland has built new homes and neighborhoods with quality and integrity for 50 years!! Take this opportunity to own one!
Property Details for 4505 Caroline Walk
- Subdivision ComplexThe Enclave at Dunwoody
- Architectural StyleTraditional
- ExteriorNone
- Num Of Garage Spaces1
- Num Of Parking Spaces2
- Parking FeaturesAttached, Garage, Garage Faces Front
- Property AttachedNo
- Waterfront FeaturesNone
LISTING UPDATED:
- StatusPending
- MLS #7569592
- Days on Site74
- Taxes$16,299 / year
- HOA Fees$265 / month
- MLS TypeResidential
- Year Built2023
- Lot Size0.15 Acres
- CountryDekalb - GA
LISTING UPDATED:
- StatusPending
- MLS #7569592
- Days on Site74
- Taxes$16,299 / year
- HOA Fees$265 / month
- MLS TypeResidential
- Year Built2023
- Lot Size0.15 Acres
- CountryDekalb - GA
Building Information for 4505 Caroline Walk
- StoriesThree Or More
- Year Built2023
- Lot Size0.1500 Acres
Payment Calculator
Term
Interest
Home Price
Down Payment
The Payment Calculator is for illustrative purposes only. Read More
Property Information for 4505 Caroline Walk
Summary
Location and General Information
- Community Features: Gated, Homeowners Assoc, Near Schools, Near Shopping, Near Trails/Greenway, Sidewalks, Street Lights
- Directions: I-285W take exit 30 Chamblee-Dunwoody/N P\\'tree/Shallowfod Rd. Merge onto access rd (Cotillion Dr) approx. 0.5 mi to rt on N Shallowford Rd. Take rt at Pernoshal Ct. Community on left.
- View: Trees/Woods
- Coordinates: 33.925648,-84.304356
School Information
- Elementary School: Chesnut
- Middle School: Peachtree
- High School: Dunwoody
Taxes and HOA Information
- Parcel Number: 18 344 01 034
- Tax Year: 2024
- Tax Legal Description: N/A
Virtual Tour
Parking
- Open Parking: No
Interior and Exterior Features
Interior Features
- Cooling: Central Air, Ceiling Fan(s), Zoned
- Heating: Forced Air, Heat Pump, Natural Gas, Zoned
- Appliances: Dishwasher, Disposal, Gas Oven, Gas Range, Gas Water Heater, Microwave
- Basement: Daylight, Exterior Entry, Finished, Finished Bath, Interior Entry, Full
- Fireplace Features: Factory Built, Family Room, Gas Log, Gas Starter
- Flooring: Carpet, Ceramic Tile, Hardwood
- Interior Features: Bookcases, Disappearing Attic Stairs, Double Vanity, High Ceilings 9 ft Lower, High Ceilings 9 ft Upper, High Ceilings 10 ft Main, His and Hers Closets, Vaulted Ceiling(s), Walk-In Closet(s)
- Levels/Stories: Three Or More
- Other Equipment: None
- Window Features: Insulated Windows
- Kitchen Features: Breakfast Room, Eat-in Kitchen, Keeping Room, Kitchen Island, Pantry Walk-In, Solid Surface Counters, View to Family Room
- Master Bathroom Features: Double Vanity, Separate His/Hers, Separate Tub/Shower, Soaking Tub
- Foundation: None
- Main Bedrooms: 1
- Bathrooms Total Integer: 6
- Main Full Baths: 2
- Bathrooms Total Decimal: 6
Exterior Features
- Accessibility Features: None
- Construction Materials: Brick 4 Sides, Brick
- Fencing: None
- Horse Amenities: None
- Patio And Porch Features: Deck, Front Porch, Patio
- Pool Features: None
- Road Surface Type: Paved
- Roof Type: Shingle, Other
- Security Features: Carbon Monoxide Detector(s), Security Gate, Smoke Detector(s)
- Spa Features: None
- Laundry Features: Laundry Room, Upper Level
- Pool Private: No
- Road Frontage Type: None
- Other Structures: None
Property
Utilities
- Sewer: Public Sewer
- Utilities: Cable Available, Electricity Available, Natural Gas Available, Underground Utilities, Water Available
- Water Source: Public
- Electric: 110 Volts
Property and Assessments
- Home Warranty: Yes
- Property Condition: Resale
Green Features
- Green Energy Efficient: HVAC, Insulation, Thermostat
- Green Energy Generation: None
Lot Information
- Above Grade Finished Area: 4067
- Common Walls: No Common Walls
- Lot Features: Back Yard, Front Yard, Landscaped, Level, Wooded, Other
- Waterfront Footage: None
Rental
Rent Information
- Land Lease: No
- Occupant Types: Owner
Public Records for 4505 Caroline Walk
Tax Record
- 2024$16,299.00 ($1,358.25 / month)
Home Facts
- Beds6
- Baths6
- Total Finished SqFt5,771 SqFt
- Above Grade Finished4,067 SqFt
- Below Grade Finished1,704 SqFt
- StoriesThree Or More
- Lot Size0.1500 Acres
- StyleSingle Family Residence
- Year Built2023
- APN18 344 01 034
- CountyDekalb - GA
- Fireplaces1




