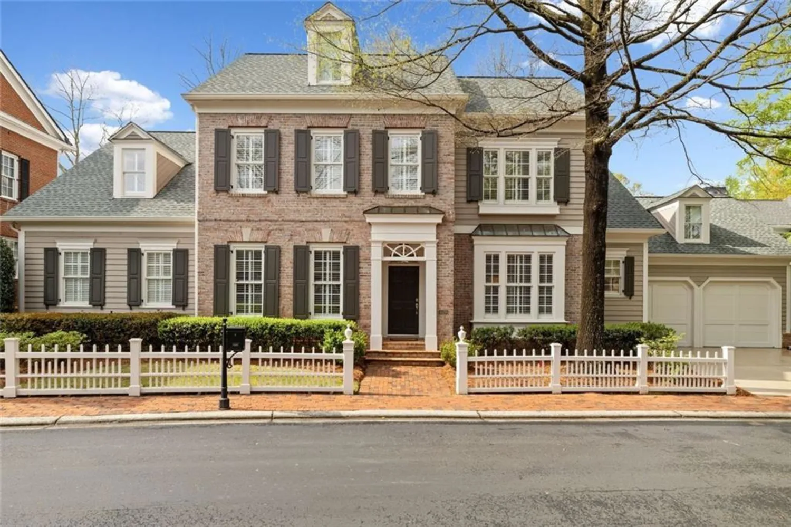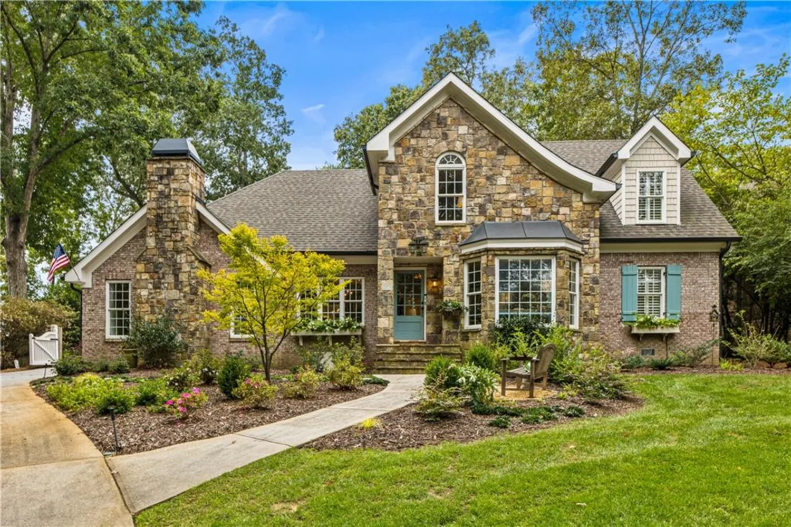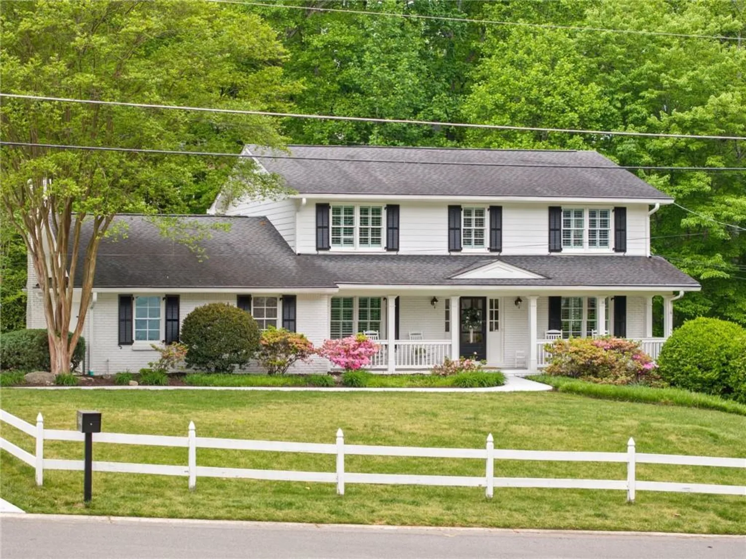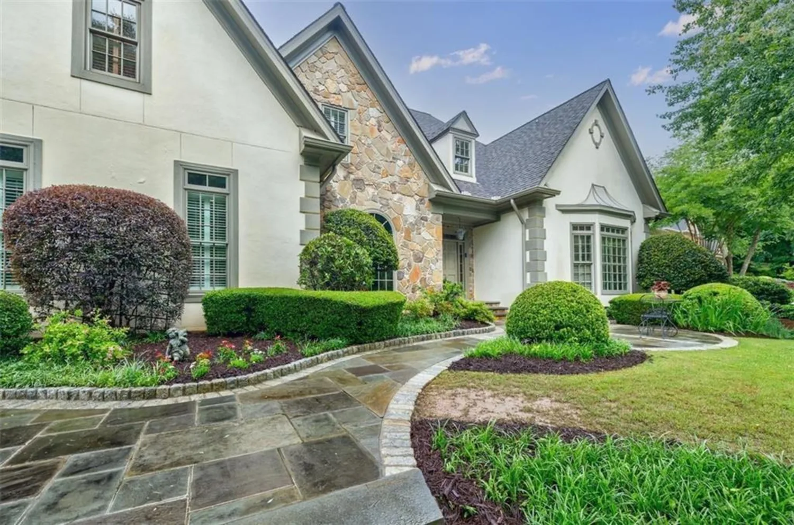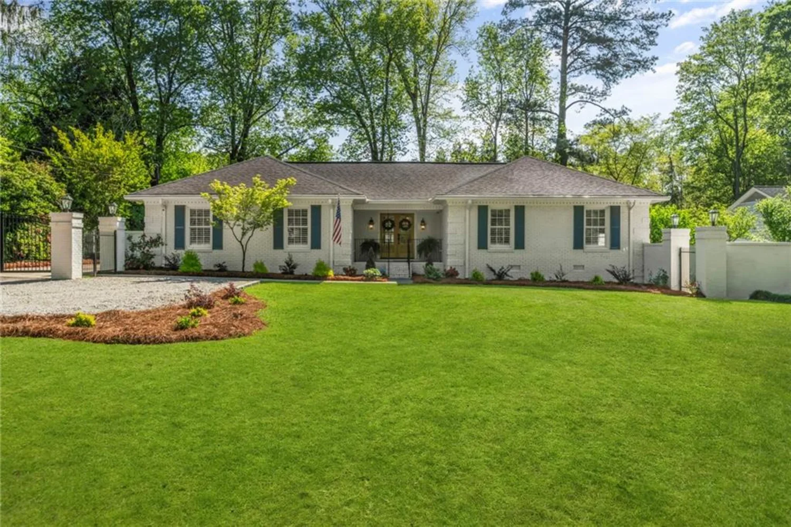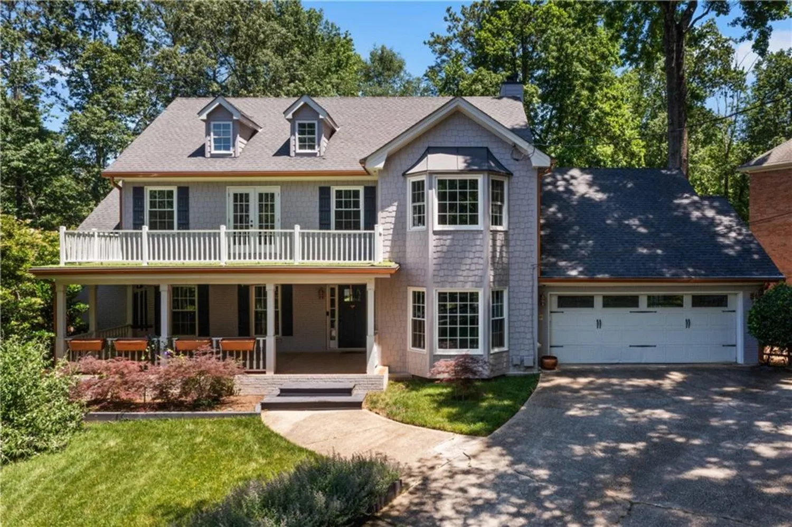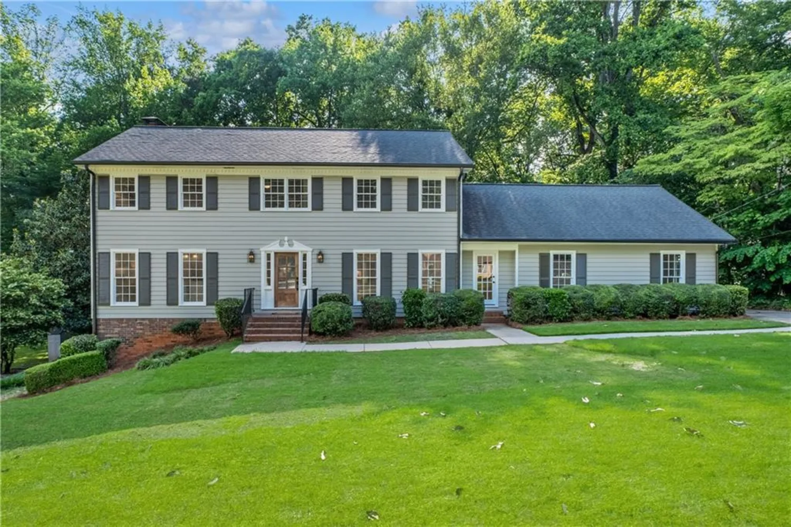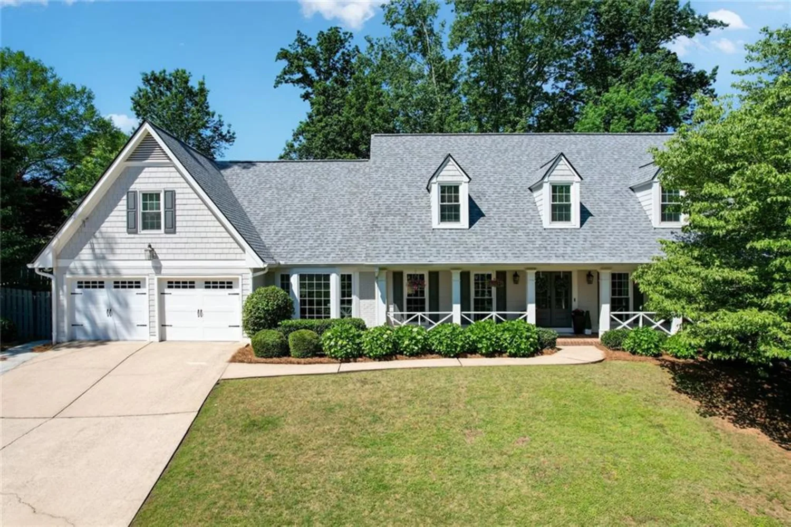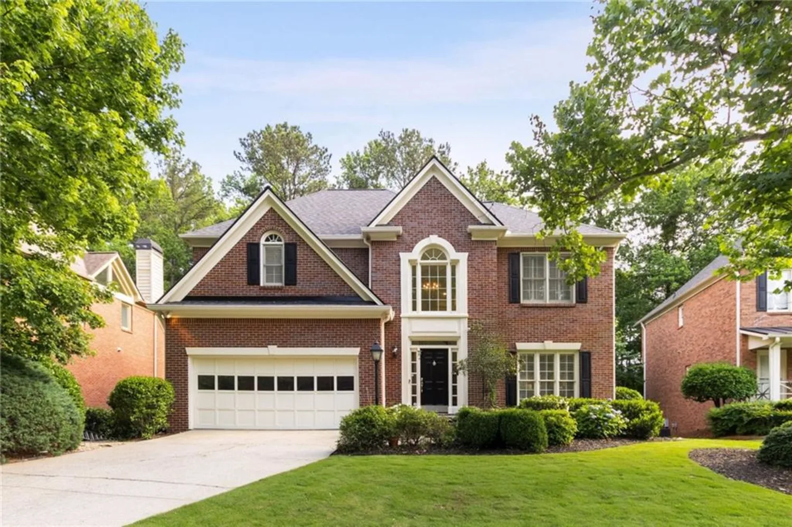1144 bellewood squareDunwoody, GA 30338
1144 bellewood squareDunwoody, GA 30338
Description
Welcome to 1144 Bellewood Square in the heart of Dunwoody Village! Bellewood is a highly sought-after gated community of just 35 high-end homes. Actually within a moment's distance of all that Dunwoody Village has to offer. 1144 is also perfectly positioned in the community, one of only 5 homes encircling the beautifully landscaped park square in the heart of the community. It is also the farthest home from Mount Vernon Road, so it is a very quiet and peaceful setting. Entering through the front door, you will immediately notice the 12' ceiling height and elaborate moldings, which create a luxurious feel from the moment you walk in. The foyer is flanked by an oversized formal sitting room to your right and an oversized dining room to your left, both with matching sets of Juliet balcony double doors. Continuing to the back of the main level, you will find a beautiful white kitchen with stainless appliances and granite countertops with a view directly into the family room, which features a stunning coffered ceiling and fireplace centerpiece. The master bedroom is also conveniently located on the main level and features hardwood floors, private balcony access, a large walk-in closet, and a luxurious bathroom suite. Upstairs, you will find 3 generously sized bedrooms complete with en-suite bathrooms and a large flex room that could be used for an additional 4th bedroom, media room, playroom, or home office- you name it! 1144 Bellewood also is one of the few homes in the community to include a basement! The basement in this home is enormous and full of potential. Stubbed for additional bedroom/bathroom and ready for you to put your finishing touches on adding another 1400 square ft to the total size of the home. Bellewood is truly a unique community that blends together convenience, gated security, privacy, exclusivity, and high-end built homes. It's something you don't see very often. Come visit 1144 Bellewood Square today; you will not be disappointed!
Property Details for 1144 Bellewood Square
- Subdivision ComplexBellewood
- Architectural StyleEuropean, Traditional
- ExteriorBalcony, Courtyard, Garden, Lighting, Rain Gutters
- Num Of Garage Spaces2
- Parking FeaturesDriveway, Garage
- Property AttachedNo
- Waterfront FeaturesNone
LISTING UPDATED:
- StatusPending
- MLS #7561253
- Days on Site34
- Taxes$9,557 / year
- HOA Fees$4,640 / year
- MLS TypeResidential
- Year Built2000
- Lot Size0.34 Acres
- CountryDekalb - GA
LISTING UPDATED:
- StatusPending
- MLS #7561253
- Days on Site34
- Taxes$9,557 / year
- HOA Fees$4,640 / year
- MLS TypeResidential
- Year Built2000
- Lot Size0.34 Acres
- CountryDekalb - GA
Building Information for 1144 Bellewood Square
- StoriesThree Or More
- Year Built2000
- Lot Size0.3400 Acres
Payment Calculator
Term
Interest
Home Price
Down Payment
The Payment Calculator is for illustrative purposes only. Read More
Property Information for 1144 Bellewood Square
Summary
Location and General Information
- Community Features: Gated
- Directions: GPS
- View: Neighborhood
- Coordinates: 33.943111,-84.341541
School Information
- Elementary School: Austin
- Middle School: Peachtree
- High School: Dunwoody
Taxes and HOA Information
- Parcel Number: 18 364 06 070
- Tax Year: 2024
- Tax Legal Description: BELLEWOOD LOT 18 12-16-99 30 X 15 X 120 X 86 X 144 X 20 X 91 . . . . . . . . . 0.332AC 35 X 32 X 96 X 86 X 144 X 20 X 91 . . . . . 0.34AC 4-11-02
Virtual Tour
- Virtual Tour Link PP: https://www.propertypanorama.com/1144-Bellewood-Square-Dunwoody-GA-30338/unbranded
Parking
- Open Parking: Yes
Interior and Exterior Features
Interior Features
- Cooling: Central Air
- Heating: Central
- Appliances: Dishwasher, Disposal, Double Oven, Gas Cooktop, Microwave, Range Hood, Refrigerator
- Basement: Full, Unfinished, Walk-Out Access
- Fireplace Features: Family Room
- Flooring: Carpet, Ceramic Tile, Hardwood
- Interior Features: Beamed Ceilings, Bookcases, Coffered Ceiling(s), Crown Molding, High Ceilings 9 ft Main
- Levels/Stories: Three Or More
- Other Equipment: None
- Window Features: Insulated Windows
- Kitchen Features: Breakfast Bar, Cabinets White, Kitchen Island, Pantry Walk-In, Solid Surface Counters, View to Family Room
- Master Bathroom Features: Double Vanity, Separate Tub/Shower, Soaking Tub
- Foundation: Concrete Perimeter
- Main Bedrooms: 1
- Total Half Baths: 1
- Bathrooms Total Integer: 5
- Main Full Baths: 1
- Bathrooms Total Decimal: 4
Exterior Features
- Accessibility Features: None
- Construction Materials: Brick
- Fencing: None
- Horse Amenities: None
- Patio And Porch Features: Deck, Enclosed, Patio, Rear Porch
- Pool Features: None
- Road Surface Type: Asphalt
- Roof Type: Shingle
- Security Features: Security Gate
- Spa Features: None
- Laundry Features: Common Area, In Hall, Main Level
- Pool Private: No
- Road Frontage Type: Private Road
- Other Structures: None
Property
Utilities
- Sewer: Public Sewer
- Utilities: Cable Available, Electricity Available, Natural Gas Available, Phone Available, Sewer Available, Underground Utilities, Water Available
- Water Source: Public
- Electric: 110 Volts, 220 Volts
Property and Assessments
- Home Warranty: No
- Property Condition: Resale
Green Features
- Green Energy Efficient: Appliances
- Green Energy Generation: None
Lot Information
- Above Grade Finished Area: 4373
- Common Walls: No Common Walls
- Lot Features: Back Yard, Corner Lot, Landscaped, Level, Private
- Waterfront Footage: None
Rental
Rent Information
- Land Lease: No
- Occupant Types: Owner
Public Records for 1144 Bellewood Square
Tax Record
- 2024$9,557.00 ($796.42 / month)
Home Facts
- Beds4
- Baths4
- Total Finished SqFt4,373 SqFt
- Above Grade Finished4,373 SqFt
- StoriesThree Or More
- Lot Size0.3400 Acres
- StyleSingle Family Residence
- Year Built2000
- APN18 364 06 070
- CountyDekalb - GA
- Fireplaces1




