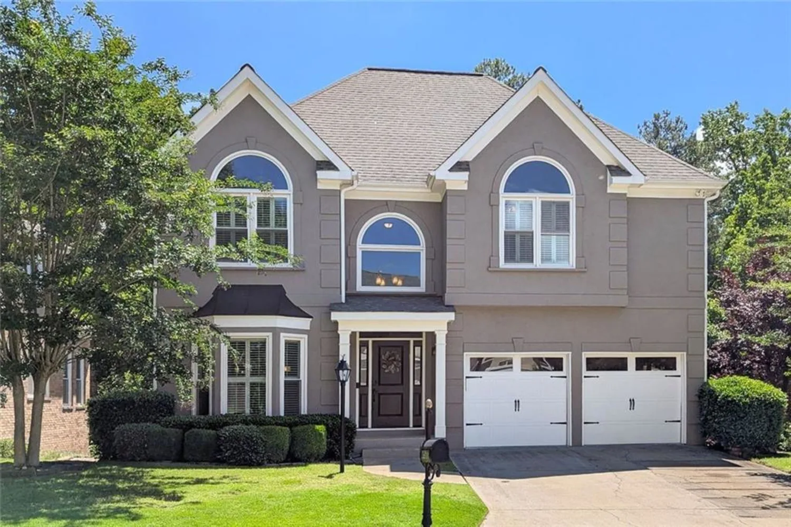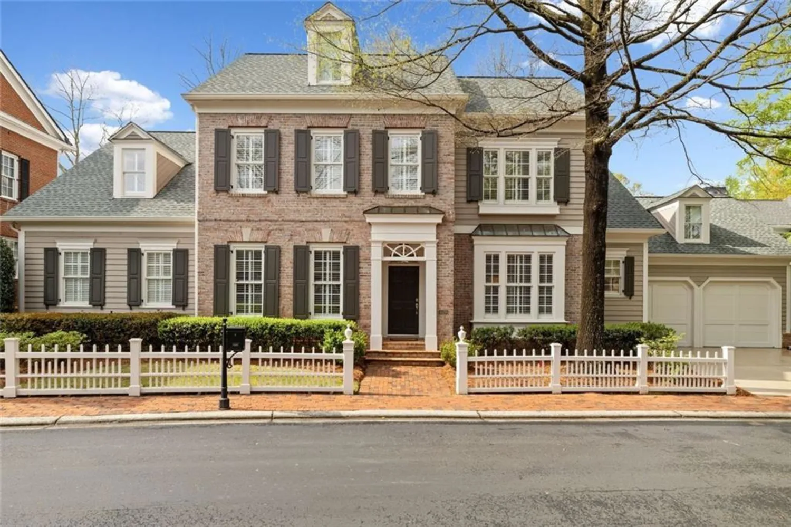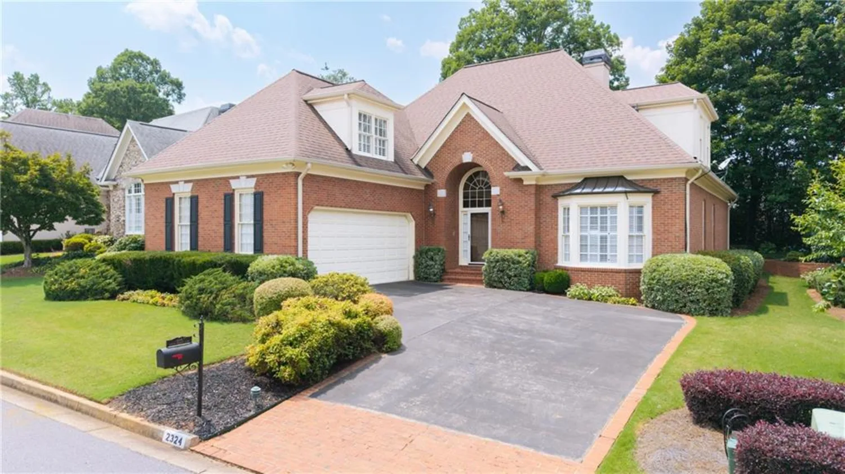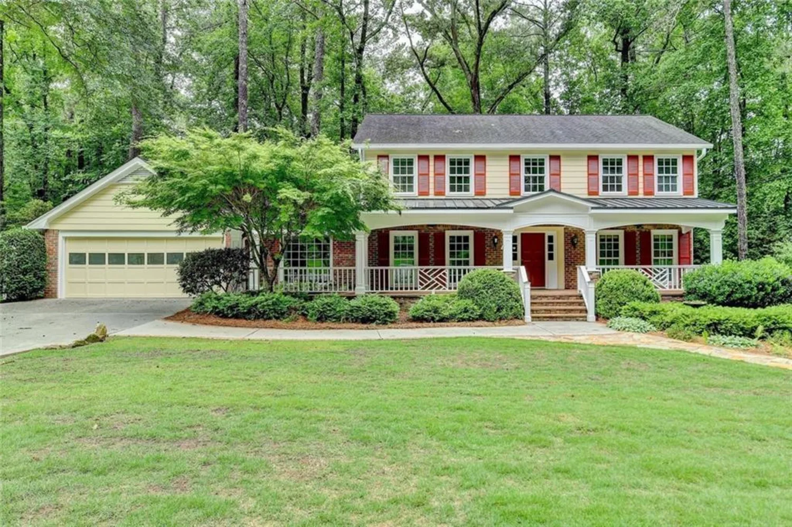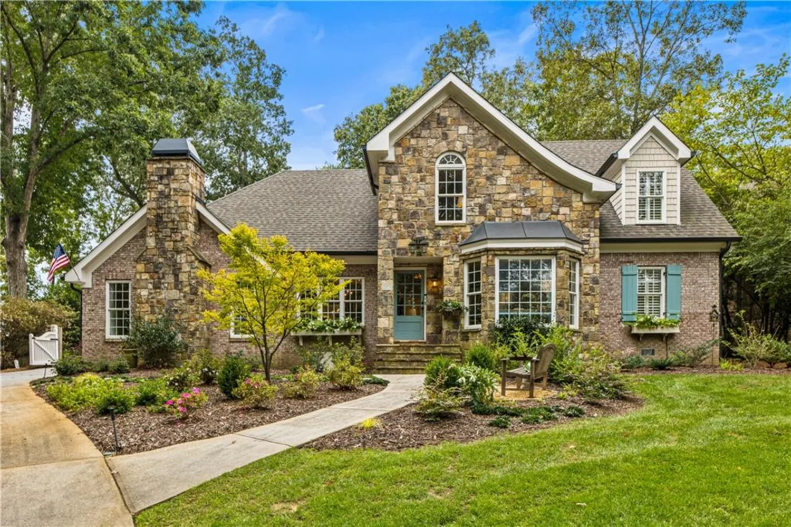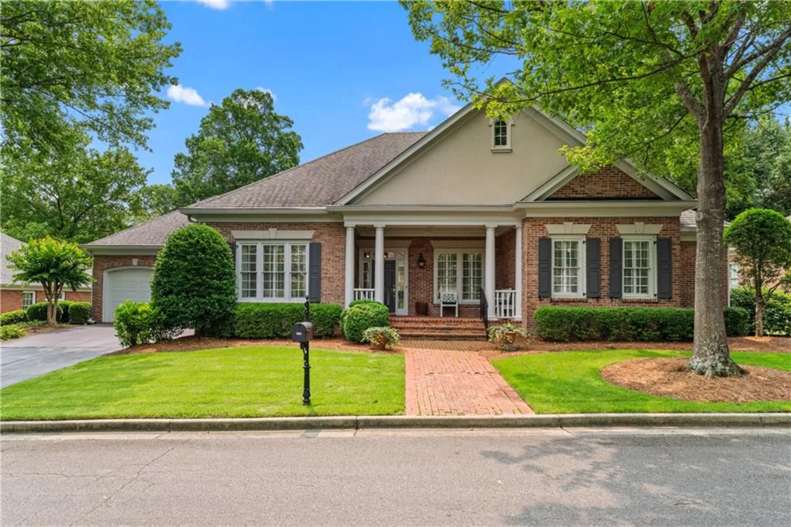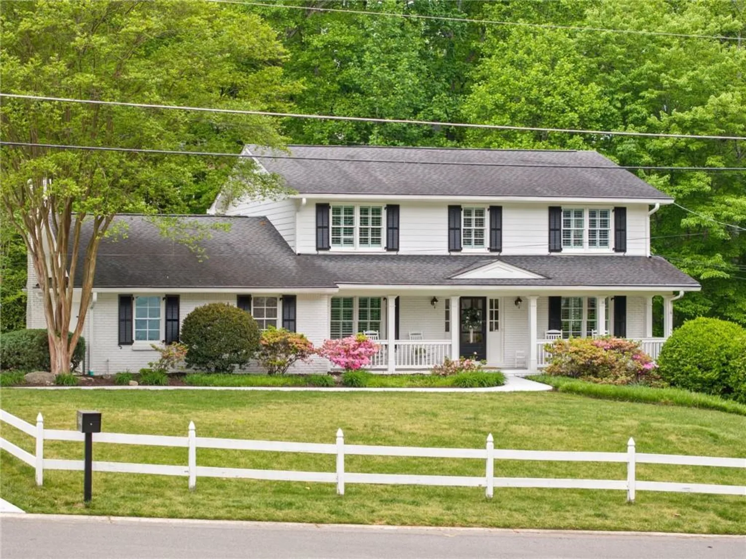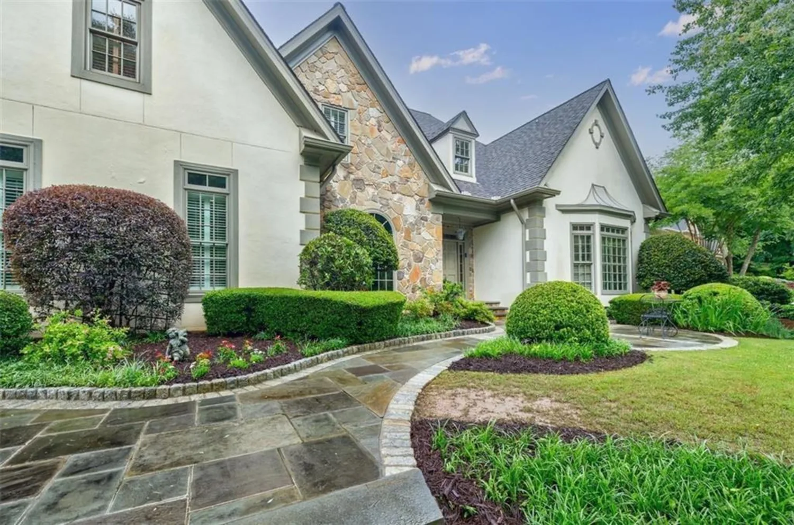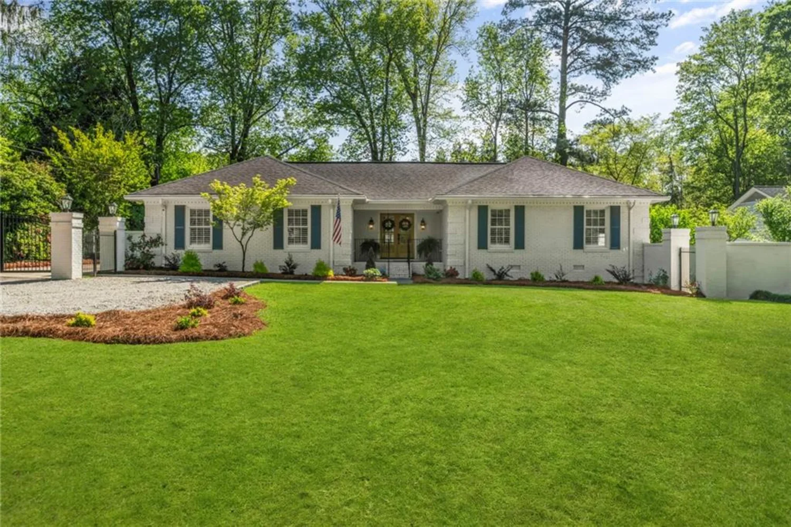5143 meadowlake laneDunwoody, GA 30338
5143 meadowlake laneDunwoody, GA 30338
Description
Beautifully renovated Dunwoody traditional has been modernized and upgraded into the perfect blend of luxury & classic charm. Stunning chef's kitchen is light, bright and open featuring leathered quartize counters, marble backsplash, Thor appliance package including 36-inch gas range, pot filler, spacious island and a walk-in pantry. Sunny breakfast room is spacious & has new French doors to the deck. The laundry room/mud room is a dream come true. Living room with built-ins & brick fireplace opens to a large dining room. Dreamy new powder room. Hard to find extra-large garage fits your large SUV or full-size truck. Party deck runs the length of the house & is ready for your summer BBQ parties. Gorgeous white oak hardwoods throughout. Upstairs you will find 5 bedrooms & 3 full bathrooms. The primary suite is spacious & has a view of the lake! Picture perfect primary bathroom has a beautiful double vanity, arched walk-in shower with marble tile included a lighted niche & separate water closet. 3 guest rooms with hardwood floors share a spacious hall bath with double vanity & beautiful tile tub/shower. Private guest suite has new windows, new carpet & ensuite bath that is sleek & modern with a walk-in shower & double vanity. The finished basement with luxury vinyl flooring is an open, flexible space that features a huge wet bar with leathered quartzite counters & backsplash, back-lit floating shelves & a beverage cooler. Full bath is brand new with a large walk-in shower. Tons of storage space. NEW- HVAC, water heater, plumbing, electrical, gutters, front door & more...check out the list of renovations & upgrades just completed. Very private backyard has room to play- Don't miss the views of the neighborhood lake!
Property Details for 5143 Meadowlake Lane
- Subdivision ComplexMeadowlake
- Architectural StyleTraditional
- ExteriorPrivate Entrance, Private Yard, Rear Stairs
- Num Of Garage Spaces2
- Parking FeaturesAttached, Garage, Garage Door Opener, Garage Faces Rear, Kitchen Level, Level Driveway
- Property AttachedNo
- Waterfront FeaturesNone
LISTING UPDATED:
- StatusPending
- MLS #7579993
- Days on Site4
- Taxes$6,255 / year
- MLS TypeResidential
- Year Built1971
- Lot Size0.42 Acres
- CountryDekalb - GA
LISTING UPDATED:
- StatusPending
- MLS #7579993
- Days on Site4
- Taxes$6,255 / year
- MLS TypeResidential
- Year Built1971
- Lot Size0.42 Acres
- CountryDekalb - GA
Building Information for 5143 Meadowlake Lane
- StoriesTwo
- Year Built1971
- Lot Size0.4200 Acres
Payment Calculator
Term
Interest
Home Price
Down Payment
The Payment Calculator is for illustrative purposes only. Read More
Property Information for 5143 Meadowlake Lane
Summary
Location and General Information
- Community Features: Near Schools, Near Shopping, Street Lights
- Directions: From Dunwoody Village- Mt Vernon Rd towards Tilly Mill, right into Meadowlake Drive, left on Meadowlake Lane, home on the right. OR Tilly Mill Rd towards Mt Vernon, go past MJCCA to left on Lakesprings Way, Rt on Lakesprings Drive, Rt on Meadowlake Lane, home on left.
- View: Lake, Trees/Woods
- Coordinates: 33.950308,-84.310356
School Information
- Elementary School: Vanderlyn
- Middle School: Peachtree
- High School: Dunwoody
Taxes and HOA Information
- Parcel Number: 18 368 05 021
- Tax Year: 2024
- Tax Legal Description: 0
- Tax Lot: 21
Virtual Tour
- Virtual Tour Link PP: https://www.propertypanorama.com/5143-Meadowlake-Lane-Dunwoody-GA-30338/unbranded
Parking
- Open Parking: Yes
Interior and Exterior Features
Interior Features
- Cooling: Ceiling Fan(s), Central Air, Electric, Zoned
- Heating: Central, Forced Air, Natural Gas, Zoned
- Appliances: Dishwasher, Disposal, Gas Range, Gas Water Heater, Range Hood, Refrigerator
- Basement: Daylight, Exterior Entry, Finished, Finished Bath, Full, Interior Entry
- Fireplace Features: Basement, Brick, Gas Starter, Great Room
- Flooring: Carpet, Ceramic Tile, Hardwood, Luxury Vinyl
- Interior Features: Bookcases, Crown Molding, Disappearing Attic Stairs, Double Vanity, Entrance Foyer, Low Flow Plumbing Fixtures, Recessed Lighting, Walk-In Closet(s), Wet Bar
- Levels/Stories: Two
- Other Equipment: None
- Window Features: Wood Frames
- Kitchen Features: Breakfast Bar, Breakfast Room, Cabinets White, Eat-in Kitchen, Kitchen Island, Pantry Walk-In, Stone Counters
- Master Bathroom Features: Double Vanity, Shower Only
- Foundation: Slab
- Total Half Baths: 1
- Bathrooms Total Integer: 5
- Bathrooms Total Decimal: 4
Exterior Features
- Accessibility Features: None
- Construction Materials: Wood Siding
- Fencing: None
- Horse Amenities: None
- Patio And Porch Features: Deck, Front Porch
- Pool Features: None
- Road Surface Type: Paved
- Roof Type: Composition, Ridge Vents
- Security Features: Smoke Detector(s)
- Spa Features: None
- Laundry Features: Laundry Room, Main Level, Mud Room, Sink
- Pool Private: No
- Road Frontage Type: Other
- Other Structures: None
Property
Utilities
- Sewer: Public Sewer
- Utilities: Cable Available, Electricity Available, Natural Gas Available, Phone Available, Sewer Available, Underground Utilities, Water Available
- Water Source: Public
- Electric: 220 Volts
Property and Assessments
- Home Warranty: No
- Property Condition: Updated/Remodeled
Green Features
- Green Energy Efficient: HVAC, Insulation, Thermostat
- Green Energy Generation: None
Lot Information
- Common Walls: No Common Walls
- Lot Features: Back Yard, Front Yard, Landscaped, Level, Private
- Waterfront Footage: None
Rental
Rent Information
- Land Lease: No
- Occupant Types: Vacant
Public Records for 5143 Meadowlake Lane
Tax Record
- 2024$6,255.00 ($521.25 / month)
Home Facts
- Beds5
- Baths4
- Total Finished SqFt3,618 SqFt
- StoriesTwo
- Lot Size0.4200 Acres
- StyleSingle Family Residence
- Year Built1971
- APN18 368 05 021
- CountyDekalb - GA
- Fireplaces2




