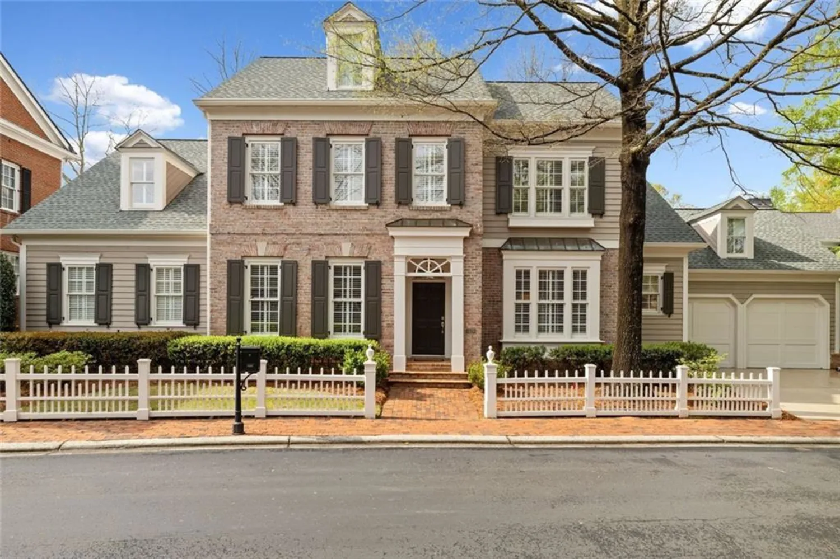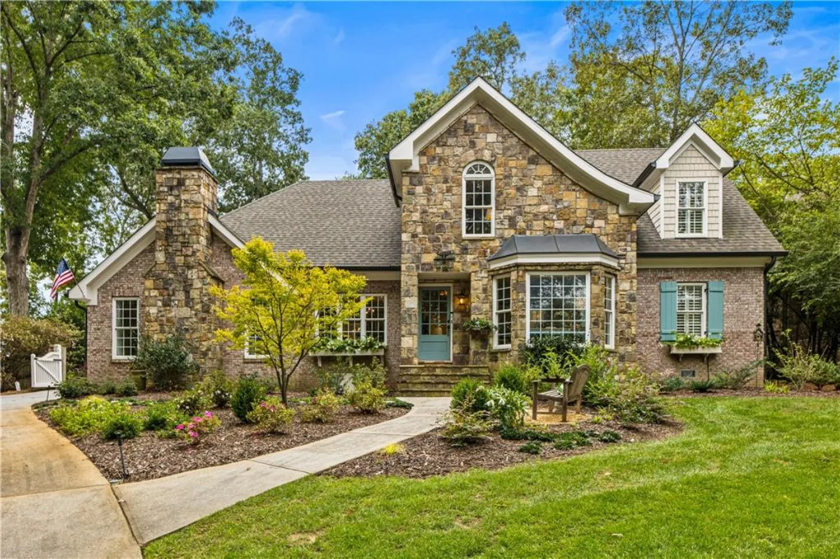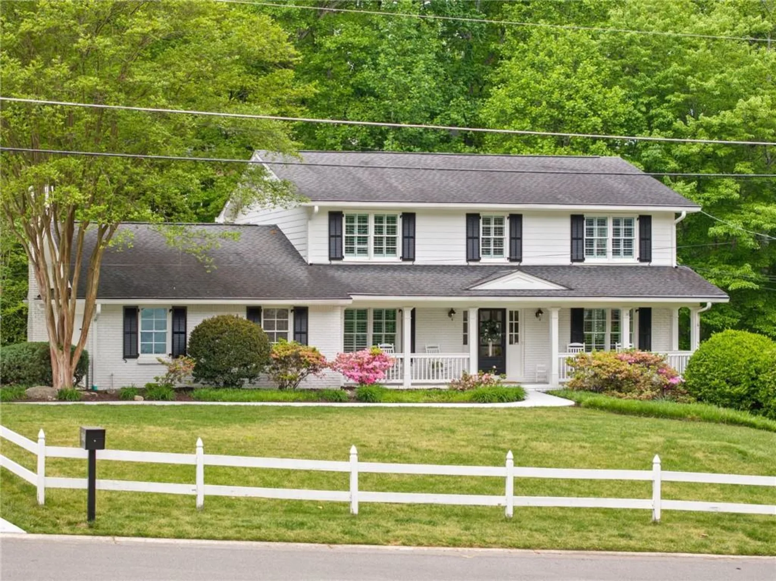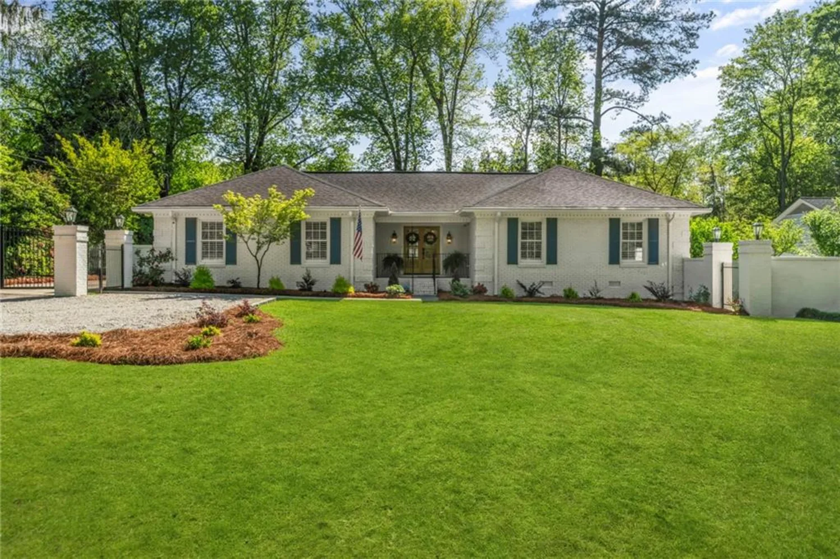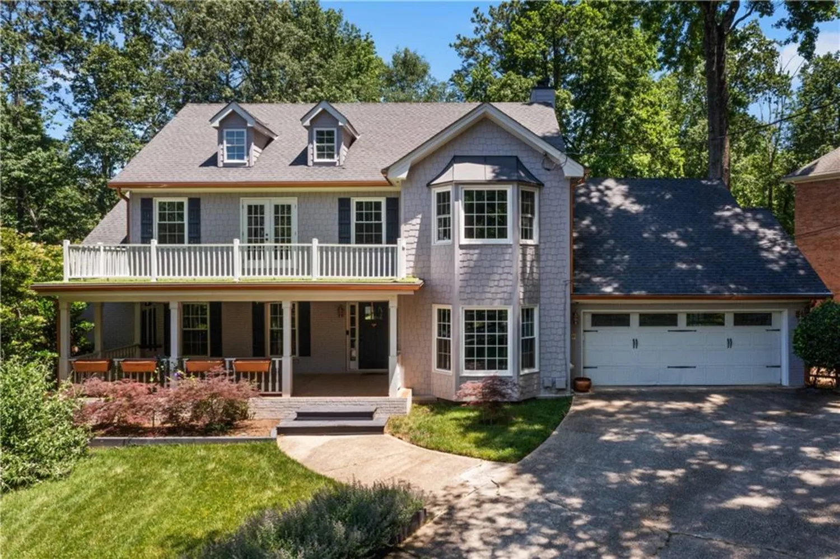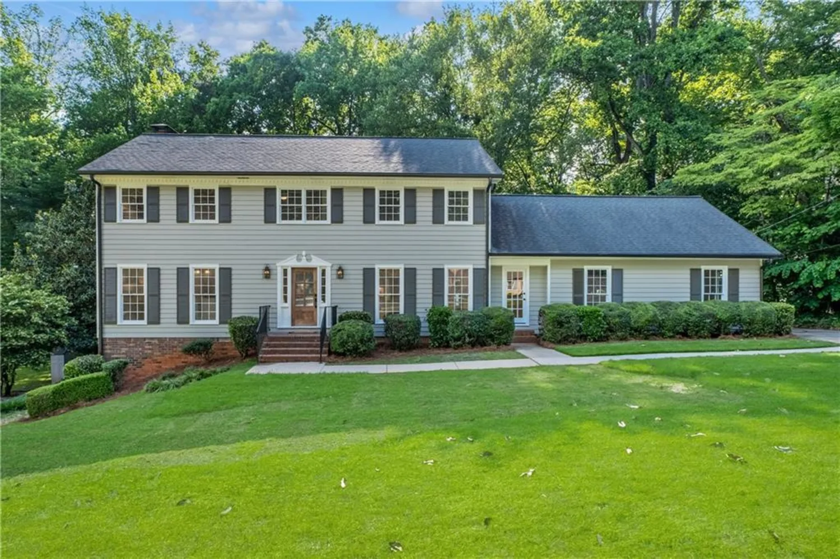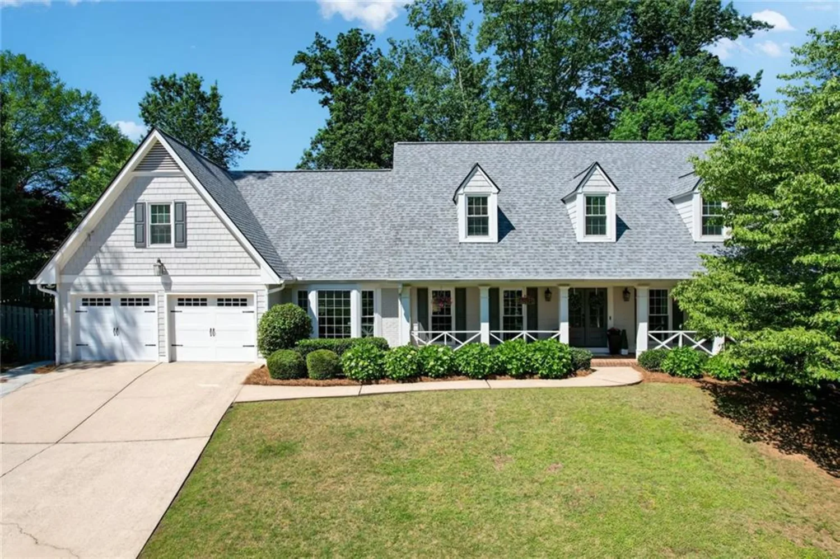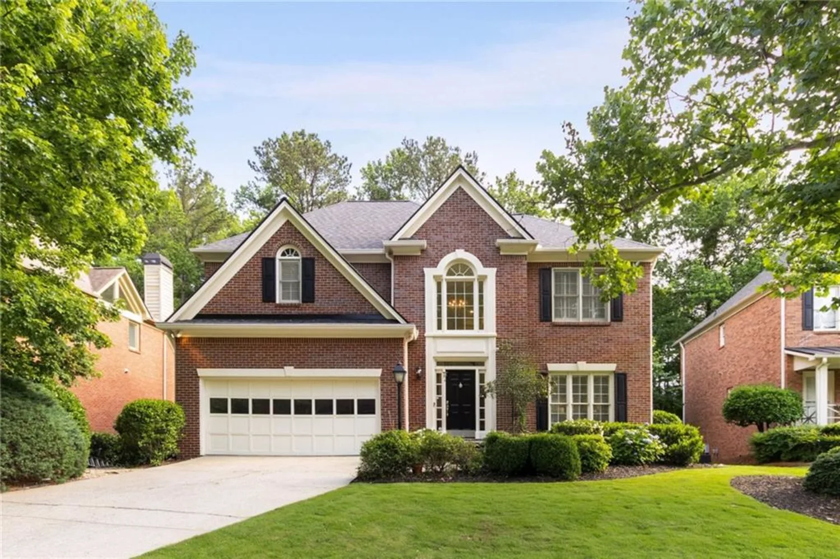5318 brooke farm driveDunwoody, GA 30338
5318 brooke farm driveDunwoody, GA 30338
Description
European Charm in Coveted Brooke Farm – Dunwoody Living at Its Finest! Welcome to Brooke Farm, one of Dunwoody’s most vibrant and established communities! This 6-bedroom, 4.5-bathroom masterpiece has been lovingly maintained and thoughtfully designed—offering luxury, space, and an entertainer’s dream backyard. Before we step inside, a word about the backyard oasis—truly a 10 out of 10. Imagine hosting friends and family in your private retreat featuring a spa, outdoor fireplace, charming gazebo, bocce ball court, and lush, professional landscaping. Fire up the built-in grill, gather under the stars, and enjoy the seamless blend of relaxation and recreation. Inside, you’re welcomed by a light-filled two-story foyer that opens to a dramatic great room. The kitchen and adjacent sitting area offer a warm, open space to unwind while enjoying picturesque views of your stunning yard. The main level also boasts a spacious primary suite, a formal dining room perfect for holidays, and a cozy library/office with its own fireplace. Upstairs, discover four generously-sized bedrooms and two full bathrooms, providing comfort and privacy for everyone. And yes—there’s more! The terrace level is a true extension of your living space, featuring a family room with fireplace, bar/kitchenette, an additional office, bedroom, full bath, and a dedicated work/tool room. Brooke Farm offers a swimming complex with a Junior Olympic pool, an adults-only pool, a baby or toddler pool, a covered pavilion and a pool house with bathrooms and showers. There are 4 tennis courts and a viewing stand. In addition, the community contains a lake offering fishing. Brooke Farm is a beautiful, established neighborhood close to all the richness that Dunwoody has to offer!
Property Details for 5318 Brooke Farm Drive
- Subdivision ComplexBROOKE FARM
- Architectural StyleTraditional
- ExteriorGas Grill, Private Yard, Rain Gutters, Lighting, Garden
- Num Of Garage Spaces2
- Num Of Parking Spaces2
- Parking FeaturesAttached, Driveway, Garage, Garage Faces Side, Kitchen Level, Level Driveway, Garage Door Opener
- Property AttachedNo
- Waterfront FeaturesNone
LISTING UPDATED:
- StatusActive
- MLS #7579870
- Days on Site19
- Taxes$8,278 / year
- HOA Fees$1,100 / year
- MLS TypeResidential
- Year Built1987
- Lot Size0.57 Acres
- CountryDekalb - GA
LISTING UPDATED:
- StatusActive
- MLS #7579870
- Days on Site19
- Taxes$8,278 / year
- HOA Fees$1,100 / year
- MLS TypeResidential
- Year Built1987
- Lot Size0.57 Acres
- CountryDekalb - GA
Building Information for 5318 Brooke Farm Drive
- StoriesThree Or More
- Year Built1987
- Lot Size0.5700 Acres
Payment Calculator
Term
Interest
Home Price
Down Payment
The Payment Calculator is for illustrative purposes only. Read More
Property Information for 5318 Brooke Farm Drive
Summary
Location and General Information
- Community Features: Clubhouse, Lake, Pool, Tennis Court(s)
- Directions: GPS Friendly
- View: Neighborhood
- Coordinates: 33.955705,-84.296214
School Information
- Elementary School: Kingsley
- Middle School: Peachtree
- High School: Dunwoody
Taxes and HOA Information
- Parcel Number: 06 338 02 025
- Tax Year: 2024
- Association Fee Includes: Tennis, Swim
- Tax Legal Description: 135 X 218 X 71 X 148 X 100 . . . . . . . 0.55AC
- Tax Lot: 25
Virtual Tour
Parking
- Open Parking: Yes
Interior and Exterior Features
Interior Features
- Cooling: Central Air
- Heating: Central
- Appliances: Dishwasher, Disposal, Double Oven, Electric Oven, Gas Cooktop, Refrigerator
- Basement: Daylight, Exterior Entry, Full, Finished, Finished Bath, Interior Entry
- Fireplace Features: Basement, Brick, Family Room, Other Room, Outside
- Flooring: Carpet, Hardwood
- Interior Features: Beamed Ceilings, Bookcases, Cathedral Ceiling(s), Central Vacuum, Disappearing Attic Stairs, Crown Molding, Entrance Foyer 2 Story, Entrance Foyer, His and Hers Closets, High Ceilings 9 ft Main, Vaulted Ceiling(s), Walk-In Closet(s)
- Levels/Stories: Three Or More
- Other Equipment: Dehumidifier, Irrigation Equipment
- Window Features: Plantation Shutters, Shutters, Double Pane Windows
- Kitchen Features: Breakfast Room, Eat-in Kitchen, Other Surface Counters, Pantry, Solid Surface Counters
- Master Bathroom Features: Separate Tub/Shower, Soaking Tub
- Foundation: Concrete Perimeter
- Main Bedrooms: 1
- Total Half Baths: 1
- Bathrooms Total Integer: 5
- Main Full Baths: 1
- Bathrooms Total Decimal: 4
Exterior Features
- Accessibility Features: None
- Construction Materials: Stucco, Stone
- Fencing: Back Yard, Wood, Chain Link
- Horse Amenities: None
- Patio And Porch Features: Patio
- Pool Features: None
- Road Surface Type: Asphalt, Paved
- Roof Type: Shingle, Other
- Security Features: Carbon Monoxide Detector(s), Smoke Detector(s)
- Spa Features: Private
- Laundry Features: Laundry Room, Main Level, Sink
- Pool Private: No
- Road Frontage Type: City Street
- Other Structures: Gazebo, Outdoor Kitchen
Property
Utilities
- Sewer: Public Sewer
- Utilities: Cable Available, Electricity Available, Natural Gas Available, Phone Available, Sewer Available, Underground Utilities, Water Available
- Water Source: Public
- Electric: 110 Volts, 220 Volts
Property and Assessments
- Home Warranty: No
- Property Condition: Resale
Green Features
- Green Energy Efficient: None
- Green Energy Generation: None
Lot Information
- Above Grade Finished Area: 3187
- Common Walls: No Common Walls
- Lot Features: Back Yard, Front Yard, Landscaped, Level
- Waterfront Footage: None
Rental
Rent Information
- Land Lease: No
- Occupant Types: Owner
Public Records for 5318 Brooke Farm Drive
Tax Record
- 2024$8,278.00 ($689.83 / month)
Home Facts
- Beds6
- Baths4
- Total Finished SqFt5,198 SqFt
- Above Grade Finished3,187 SqFt
- Below Grade Finished2,011 SqFt
- StoriesThree Or More
- Lot Size0.5700 Acres
- StyleSingle Family Residence
- Year Built1987
- APN06 338 02 025
- CountyDekalb - GA
- Fireplaces4




