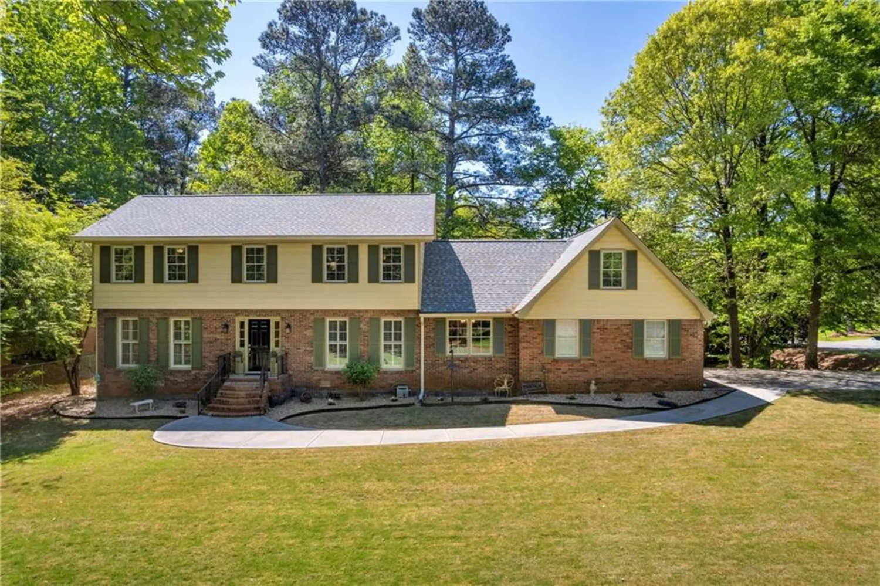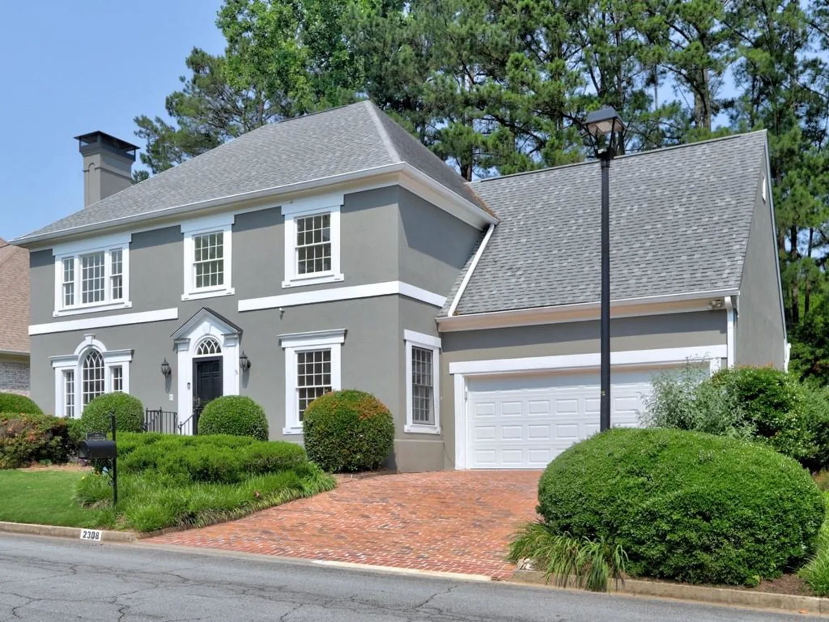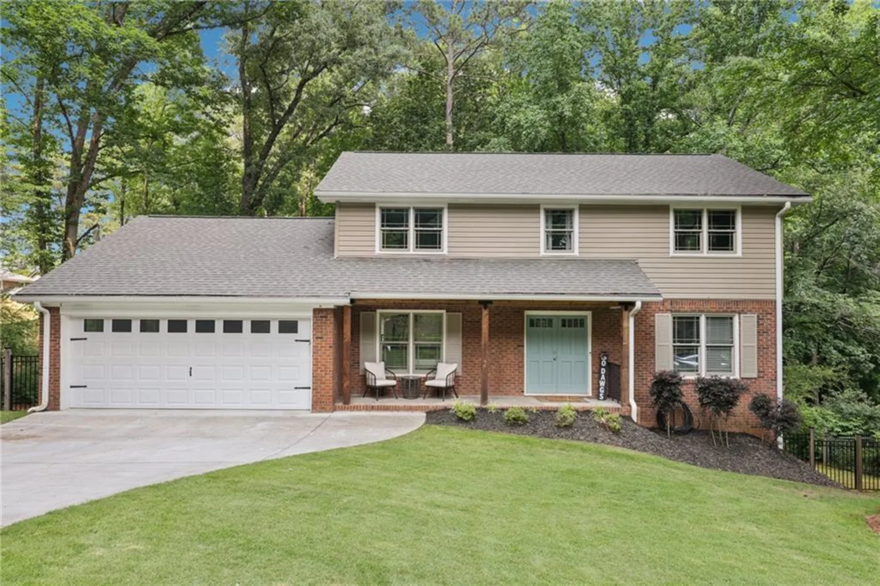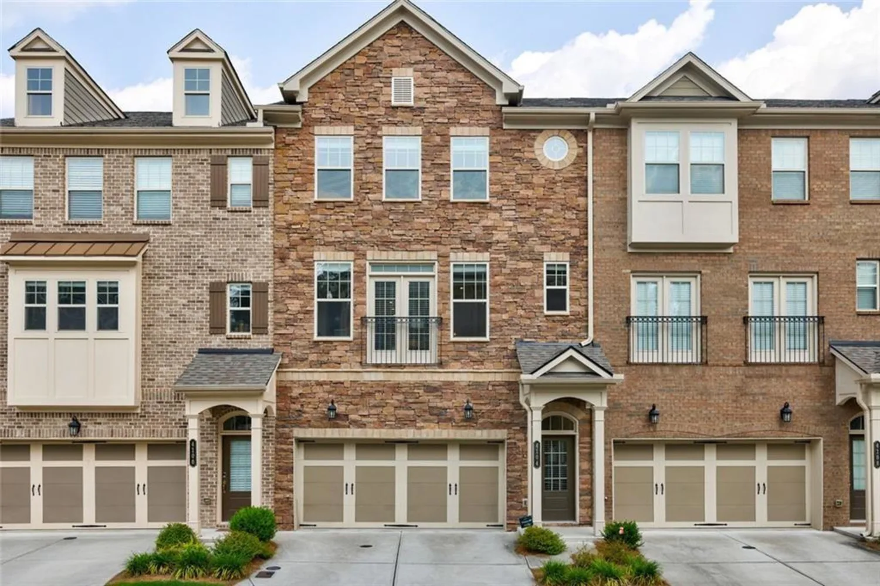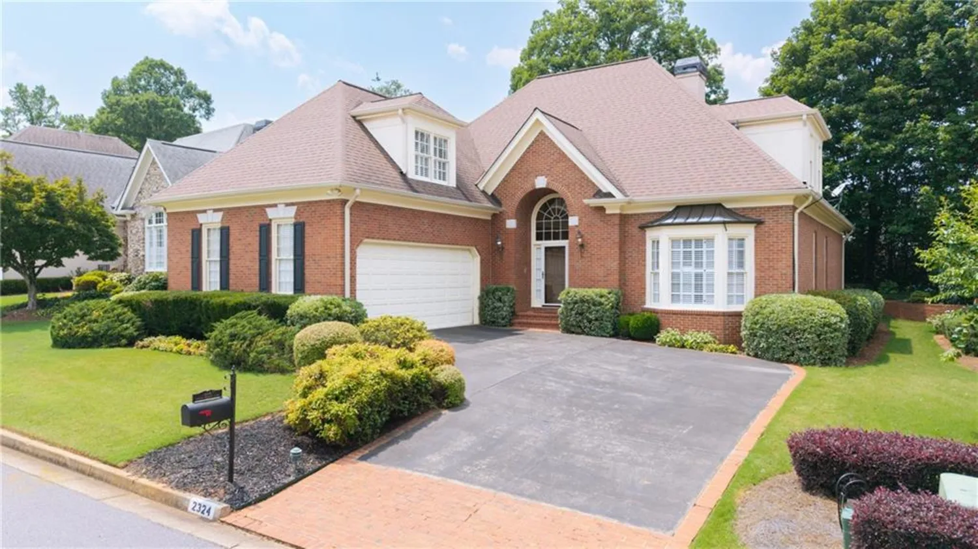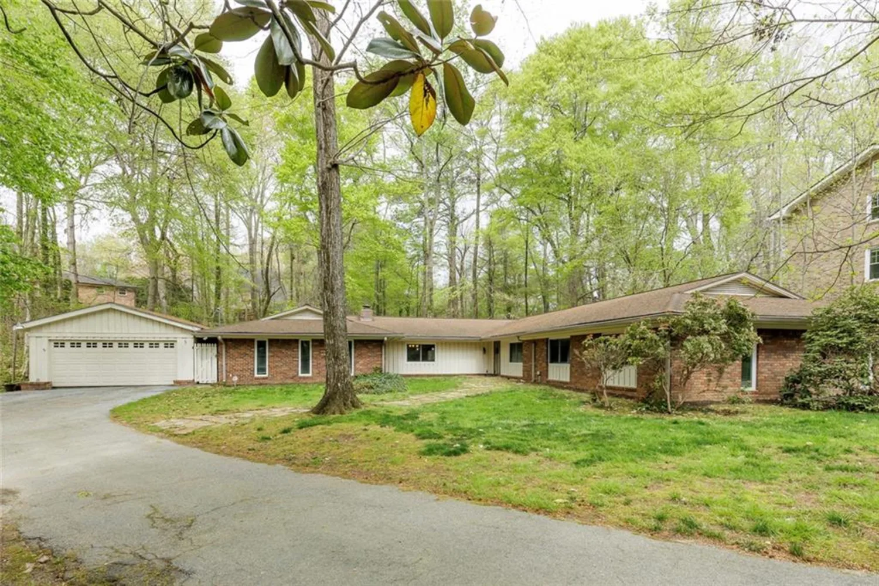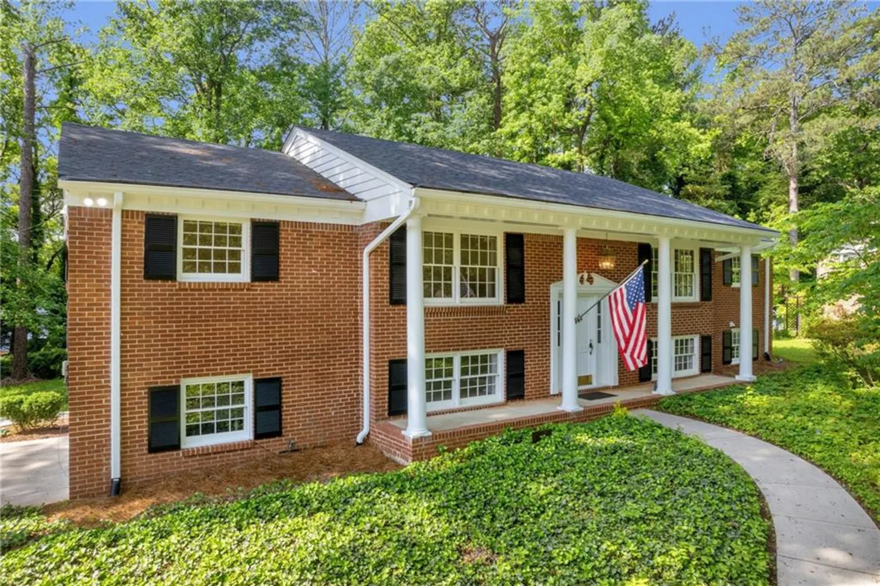4527 village springs runDunwoody, GA 30338
4527 village springs runDunwoody, GA 30338
Description
Stunning Updated Home in the Heart of Dunwoody! Welcome to 4527 Village Springs Run, a beautifully updated home tucked away in one of Dunwoody’s most desirable neighborhoods. This hard-coat stucco home offers great curb appeal with brand-new garage doors and a freshly painted exterior. Step inside to discover engineered hardwood floors, new windows with timeless plantation shutters, and fresh interior paint throughout. The open-concept design connects the updated kitchen and living room, featuring new cabinets, modern appliances, quartz countertops, and a breathtaking two-story stacked stone fireplace—perfect for both entertaining and everyday living. Enjoy elegant touches in the formal dining room with chair rail detailing and crown molding. The updated primary ensuite is a true retreat with a tray ceiling, designer double vanity, large walk-in shower, soaking tub, a walk-in closet and heated floors throughout! The finished basement offers incredible versatility, including a private office, bonus room ideal for a gym, music, or play, a media/theater room that can also serve as a bedroom, a full bathroom, and an entertainment area with wet bar. Step outside to the freshly painted deck overlooking a terraced backyard complete with a firepit, play area, and storage shed—an ideal space for outdoor enjoyment. Additional upgrades include updated lighting, three new HVAC units, and a tankless hot water heater for year-round comfort and efficiency. All of this is located just minutes from Perimeter Mall, award-winning restaurants, shops, and beautiful parks. With easy access to I-285 and GA-400, commuting to Atlanta or exploring the metro area is a breeze. Don’t miss this rare opportunity to own a fully updated home in the heart of Dunwoody with style, space, and an unbeatable location!
Property Details for 4527 Village Springs Run
- Subdivision ComplexVILLAGE SPGS
- Architectural StyleTraditional
- ExteriorStorage, Private Yard
- Num Of Garage Spaces2
- Num Of Parking Spaces2
- Parking FeaturesAttached, Driveway, Garage
- Property AttachedNo
- Waterfront FeaturesNone
LISTING UPDATED:
- StatusActive Under Contract
- MLS #7584551
- Days on Site7
- Taxes$6,575 / year
- MLS TypeResidential
- Year Built1993
- Lot Size0.24 Acres
- CountryDekalb - GA
LISTING UPDATED:
- StatusActive Under Contract
- MLS #7584551
- Days on Site7
- Taxes$6,575 / year
- MLS TypeResidential
- Year Built1993
- Lot Size0.24 Acres
- CountryDekalb - GA
Building Information for 4527 Village Springs Run
- StoriesTwo
- Year Built1993
- Lot Size0.2400 Acres
Payment Calculator
Term
Interest
Home Price
Down Payment
The Payment Calculator is for illustrative purposes only. Read More
Property Information for 4527 Village Springs Run
Summary
Location and General Information
- Community Features: None
- Directions: Please be sure of the address when using GPS...285 to Chamblee Dunwoody exit head North. Left on Chateau Dr., Left on Kings Down Rd, Left on Devonshire Way, left on Village Springs Run, house on the left.
- View: City
- Coordinates: 33.928992,-84.327845
School Information
- Elementary School: Dunwoody
- Middle School: Peachtree
- High School: Dunwoody
Taxes and HOA Information
- Parcel Number: 18 351 06 129
- Tax Year: 2024
- Association Fee Includes: Maintenance Grounds
- Tax Legal Description: VILLAGE SPRINGS U-2A BLOCK A LOT 40 7-28-93 65 X 159 X 65 X 158. . . . . . . . . . . . . . . .0.24AC
- Tax Lot: 40
Virtual Tour
Parking
- Open Parking: Yes
Interior and Exterior Features
Interior Features
- Cooling: Ceiling Fan(s), Central Air, Zoned
- Heating: Central
- Appliances: Dishwasher, Disposal, Double Oven, Gas Oven, Gas Water Heater, Microwave, Refrigerator, Self Cleaning Oven, Tankless Water Heater
- Basement: Exterior Entry, Finished, Finished Bath, Interior Entry, Walk-Out Access
- Fireplace Features: Fire Pit, Gas Log, Gas Starter, Living Room
- Flooring: Carpet, Hardwood
- Interior Features: Crown Molding, Entrance Foyer 2 Story, Sound System, Walk-In Closet(s), Wet Bar
- Levels/Stories: Two
- Other Equipment: Home Theater
- Window Features: Double Pane Windows, Insulated Windows, Plantation Shutters
- Kitchen Features: Breakfast Bar, Cabinets White, Kitchen Island, Pantry, Stone Counters, View to Family Room
- Master Bathroom Features: Double Shower, Separate Tub/Shower, Soaking Tub
- Foundation: None
- Total Half Baths: 1
- Bathrooms Total Integer: 4
- Bathrooms Total Decimal: 3
Exterior Features
- Accessibility Features: None
- Construction Materials: Stucco
- Fencing: Back Yard, Wood
- Horse Amenities: None
- Patio And Porch Features: Deck
- Pool Features: None
- Road Surface Type: Asphalt
- Roof Type: Composition, Shingle
- Security Features: None
- Spa Features: None
- Laundry Features: In Hall, Main Level
- Pool Private: No
- Road Frontage Type: City Street
- Other Structures: Shed(s)
Property
Utilities
- Sewer: Public Sewer
- Utilities: Cable Available, Electricity Available, Natural Gas Available, Sewer Available, Water Available
- Water Source: Public
- Electric: 110 Volts, 220 Volts
Property and Assessments
- Home Warranty: No
- Property Condition: Resale
Green Features
- Green Energy Efficient: None
- Green Energy Generation: None
Lot Information
- Above Grade Finished Area: 2453
- Common Walls: No Common Walls
- Lot Features: Back Yard, Private
- Waterfront Footage: None
Rental
Rent Information
- Land Lease: No
- Occupant Types: Owner
Public Records for 4527 Village Springs Run
Tax Record
- 2024$6,575.00 ($547.92 / month)
Home Facts
- Beds5
- Baths3
- Total Finished SqFt3,739 SqFt
- Above Grade Finished2,453 SqFt
- Below Grade Finished1,184 SqFt
- StoriesTwo
- Lot Size0.2400 Acres
- StyleSingle Family Residence
- Year Built1993
- APN18 351 06 129
- CountyDekalb - GA
- Fireplaces1




