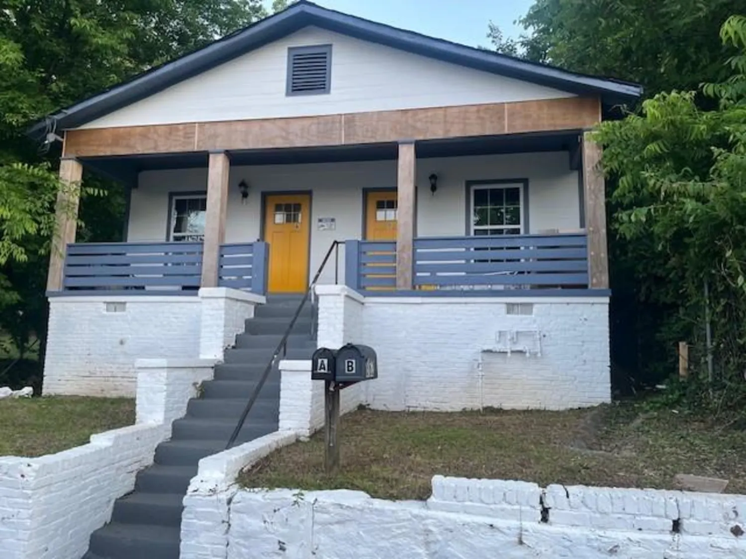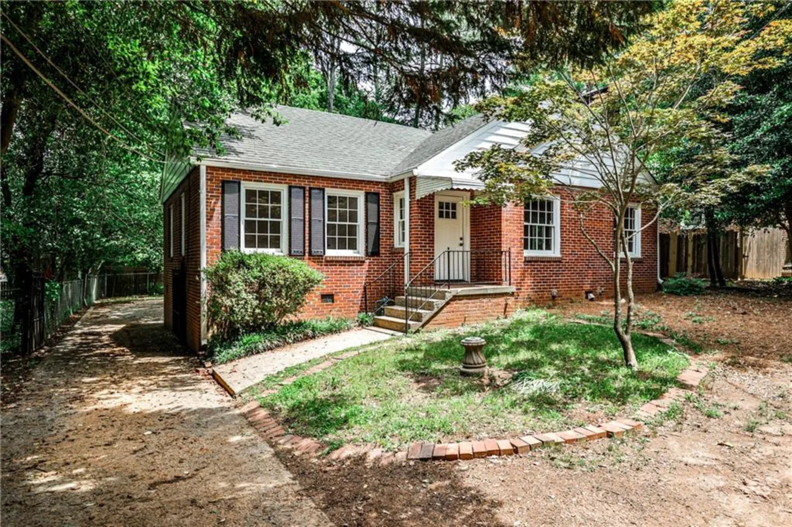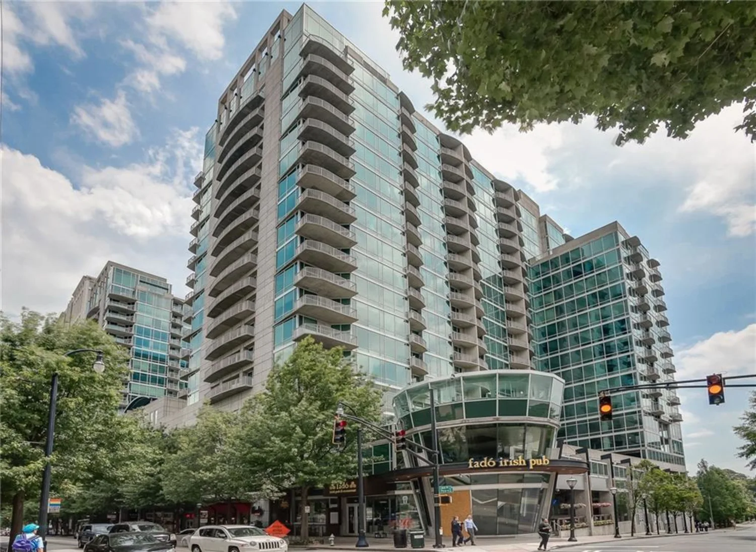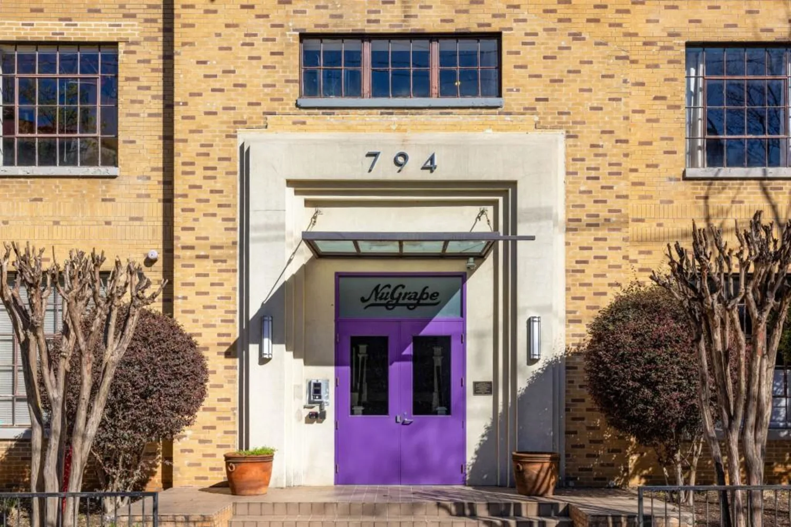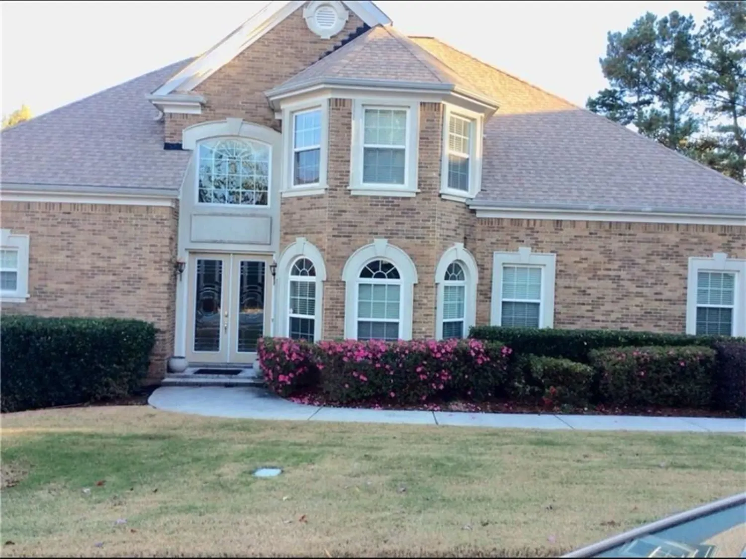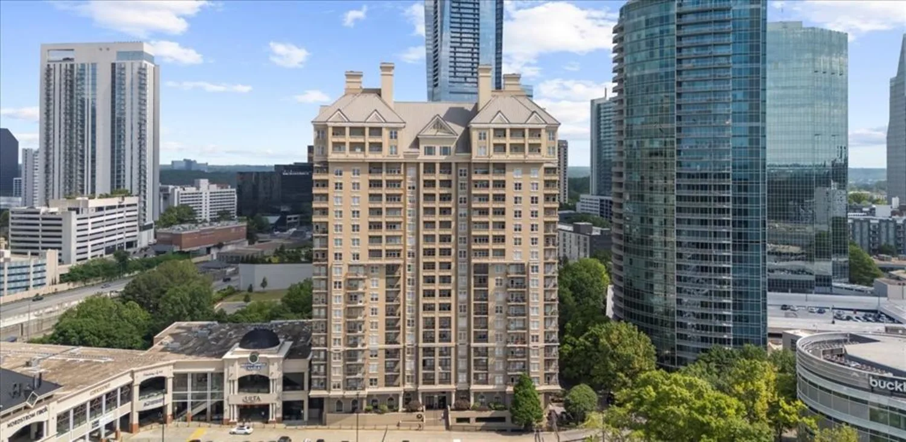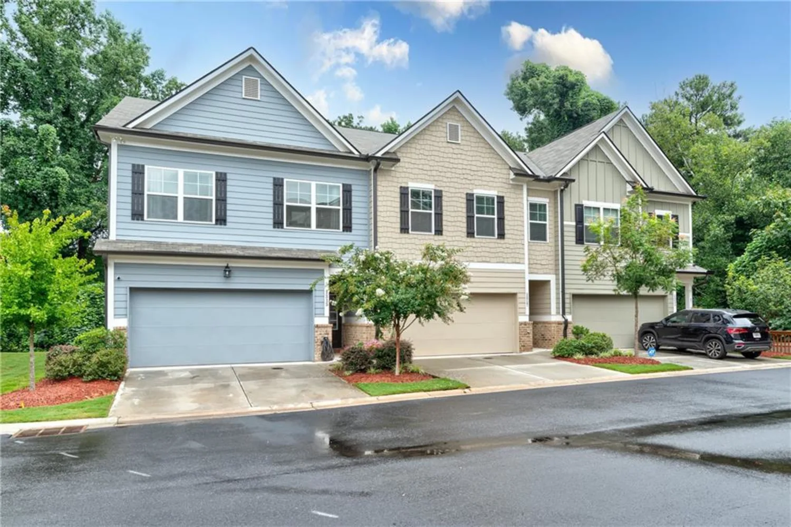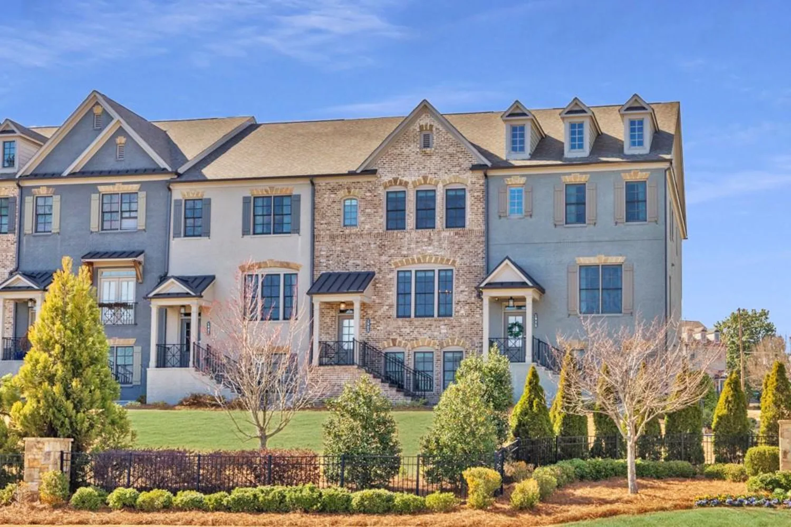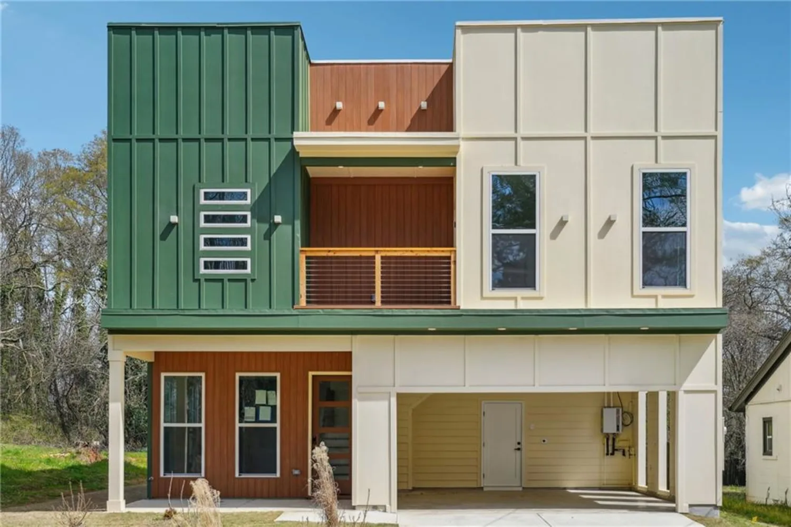506 motivation circle nwAtlanta, GA 30309
506 motivation circle nwAtlanta, GA 30309
Description
NOW SELLING! : 568 WEST by TOLL BROTHERS - Modern TOWNHOMES in the heart of Atlanta's vibrant WEST MIDTOWN! Discover the evolution of modern city living at 568 WEST by TOLL BROTHERS in the ADAIR FAIRVIEW home design. at HOME SITE 7. Tucked away in one of Atlanta’s most coveted urban enclaves, live at the vibrant and sought after trifecta of ATLANTIC STATION, MIDTOWN & WEST MIDTOWN. This is where luxury, modern innovation and location converge! Live just steps away from Atlanta’s premier retail, dining, entertainment, and top employers, including MICROSOFT, GOOGLE, INVESCO, GEORGIA TECH, NCR, and the MIDTOWN TECH CORRIDOR. Benefit from unmatched walkability, as you're only minutes from the ATLANTA BELTLINE’S NORTH TRAIL & PIEDMONT PARK! Find a lifestyle connected to world-class schools like, SAVANNAH COLLEGE OF ART & DESIGN, & GEORGIA TECH, along with top shopping, and an award-winning restaurant scene! This is urban connectivity! Every 568 WEST modern townhome is generously appointed with natural light, paired with Toll Brothers’ signature craftsmanship, and modern OPEN-CONCEPT LAYOUTS. These thoughtfully designed townhomes include carefully crafted kitchens with premium stainless-steel appliances and spa-inspired primary suites. Work hard and relax harder on your PRIVATE ROOFTOP TERRACE. Some, with serene VIEWS OF THE MIDTOWN & BUCKHEAD ATLANTA SKYLINES, just ideal for entertaining, sunset cocktails, or a peaceful morning coffee above the pulse of the city. With abundantly spacious multi-level layouts, 4 BEDROOMS, 4.5 BATHS, 2- CAR GARAGES, EV CHARGING capability and Toll Brothers’ characteristic high-style design, 568 WEST provides the space of a single-family home with the convenience of LOW-MAINTENANCE, lock & leave TOWNHOME living. MOVE-IN READY! NOW is the time to buy in WEST MIDTOWN. This is a rare opportunity to own in one of Atlanta’s most fastest-growing neighborhoods, while pricing still favors early adopters. 568 WEST is calling. Don’t miss your place in Atlanta’s urban future! LIVE CONNECTED. LIVE 568 WEST.
Property Details for 506 Motivation Circle NW
- Subdivision Complex568 West
- Architectural StyleModern, Townhouse
- ExteriorNone
- Num Of Garage Spaces2
- Parking FeaturesGarage, Garage Door Opener, Garage Faces Rear, On Street
- Property AttachedYes
- Waterfront FeaturesNone
LISTING UPDATED:
- StatusActive
- MLS #7568041
- Days on Site23
- HOA Fees$225 / month
- MLS TypeResidential
- Year Built2025
- CountryFulton - GA
LISTING UPDATED:
- StatusActive
- MLS #7568041
- Days on Site23
- HOA Fees$225 / month
- MLS TypeResidential
- Year Built2025
- CountryFulton - GA
Building Information for 506 Motivation Circle NW
- StoriesThree Or More
- Year Built2025
- Lot Size0.0000 Acres
Payment Calculator
Term
Interest
Home Price
Down Payment
The Payment Calculator is for illustrative purposes only. Read More
Property Information for 506 Motivation Circle NW
Summary
Location and General Information
- Community Features: Near Shopping, Near Trails/Greenway, Restaurant, Sidewalks
- Directions: From 17th St, travel west towards Northside Dr. Turn right onto Northside Dr. Turn right onto Trabert Ave. Arrive home at 568 West by Toll Brothers, immediately ahead on your right.
- View: City
- Coordinates: 33.79395,-84.406451
School Information
- Elementary School: E. Rivers
- Middle School: Willis A. Sutton
- High School: North Atlanta
Taxes and HOA Information
- Tax Year: 2025
- Association Fee Includes: Maintenance Grounds, Trash
- Tax Legal Description: 0
Virtual Tour
- Virtual Tour Link PP: https://www.propertypanorama.com/506-Motivation-Circle-NW-Atlanta-GA-30309/unbranded
Parking
- Open Parking: Yes
Interior and Exterior Features
Interior Features
- Cooling: Central Air, Electric
- Heating: Central, Electric, Hot Water
- Appliances: Dishwasher, Disposal, Electric Cooktop, Electric Oven, Electric Range, Range Hood
- Basement: None
- Fireplace Features: Great Room
- Flooring: Other
- Interior Features: Double Vanity, Dry Bar, Entrance Foyer, High Ceilings 9 ft Lower, High Ceilings 9 ft Upper, High Ceilings 10 ft Main, Walk-In Closet(s)
- Levels/Stories: Three Or More
- Other Equipment: None
- Window Features: None
- Kitchen Features: Kitchen Island, Pantry, Stone Counters, View to Family Room
- Master Bathroom Features: Double Vanity, Shower Only
- Foundation: Slab
- Total Half Baths: 1
- Bathrooms Total Integer: 5
- Bathrooms Total Decimal: 4
Exterior Features
- Accessibility Features: None
- Construction Materials: HardiPlank Type, Vinyl Siding
- Fencing: None
- Horse Amenities: None
- Patio And Porch Features: Rooftop, Terrace
- Pool Features: None
- Road Surface Type: Paved
- Roof Type: Other
- Security Features: Smoke Detector(s)
- Spa Features: None
- Laundry Features: Electric Dryer Hookup, In Hall, Laundry Room, Upper Level
- Pool Private: No
- Road Frontage Type: City Street
- Other Structures: None
Property
Utilities
- Sewer: Public Sewer
- Utilities: Underground Utilities
- Water Source: Public, Other
- Electric: 110 Volts, 220 Volts
Property and Assessments
- Home Warranty: Yes
- Property Condition: New Construction
Green Features
- Green Energy Efficient: None
- Green Energy Generation: None
Lot Information
- Common Walls: 1 Common Wall
- Lot Features: Landscaped
- Waterfront Footage: None
Rental
Rent Information
- Land Lease: No
- Occupant Types: Vacant
Public Records for 506 Motivation Circle NW
Tax Record
- 2025$0.00 ($0.00 / month)
Home Facts
- Beds4
- Baths4
- Total Finished SqFt2,538 SqFt
- StoriesThree Or More
- Lot Size0.0000 Acres
- StyleTownhouse
- Year Built2025
- CountyFulton - GA




