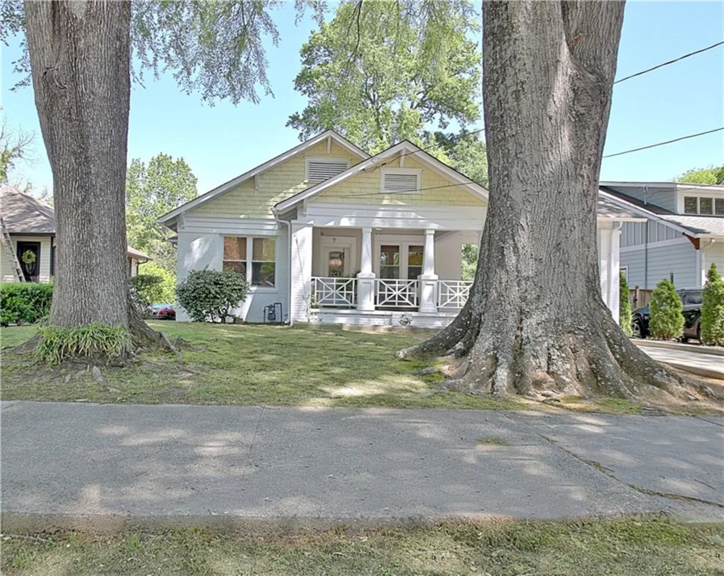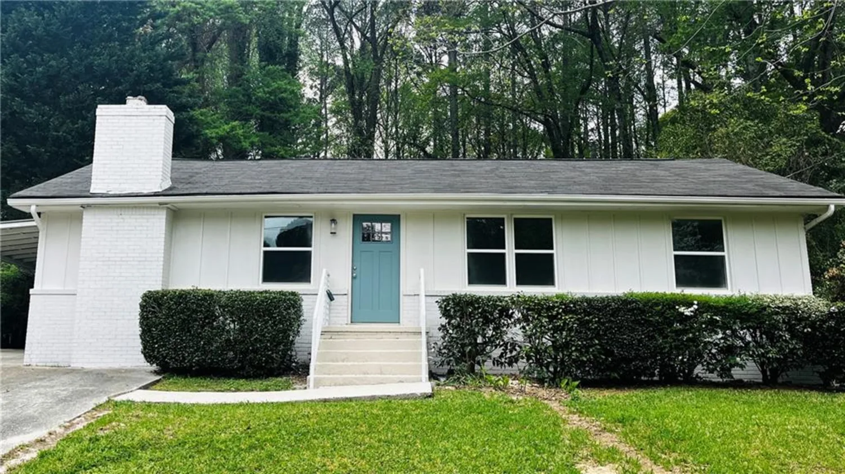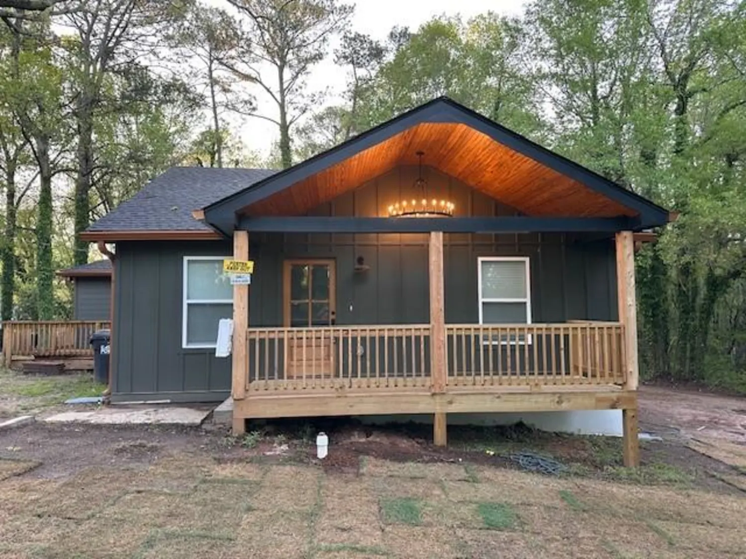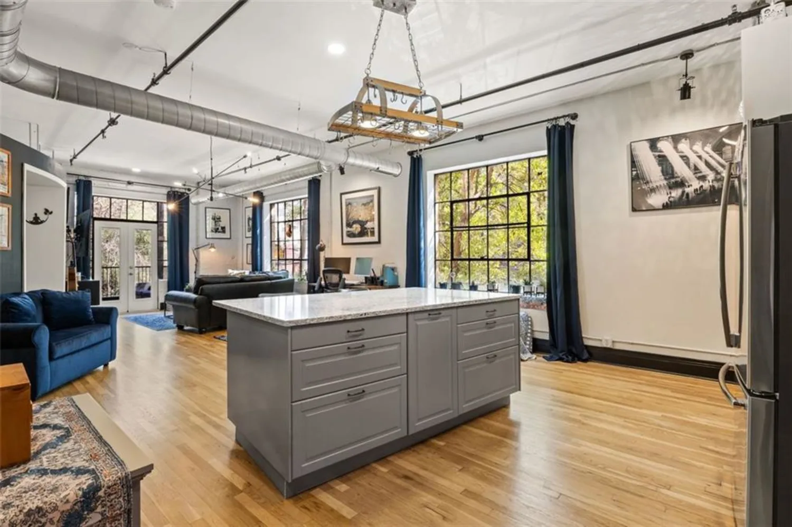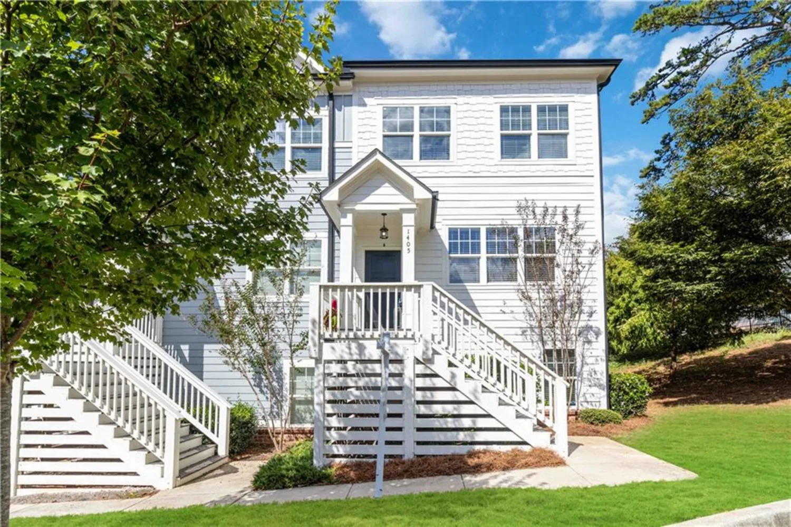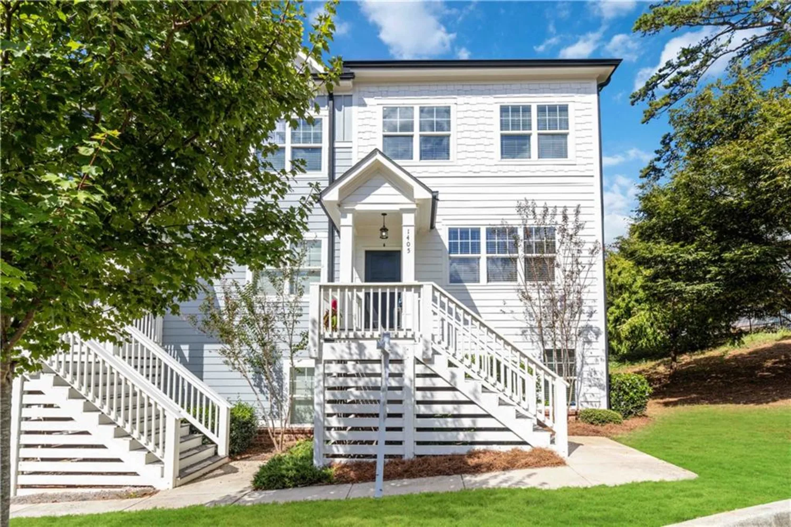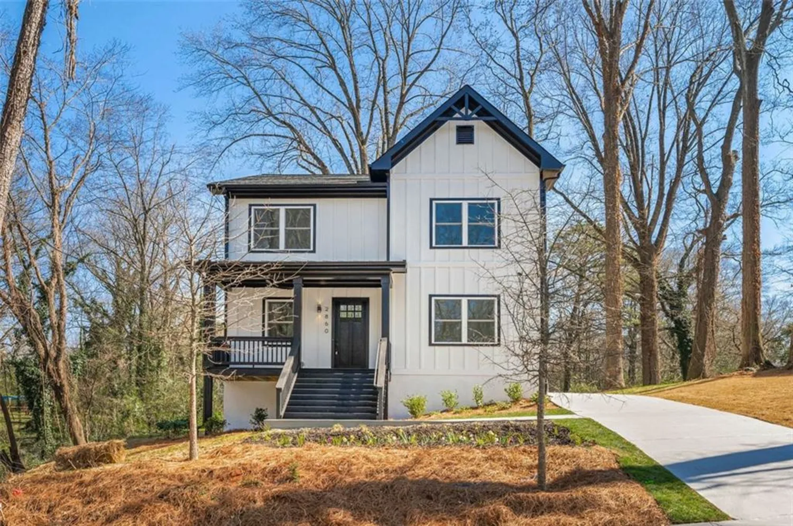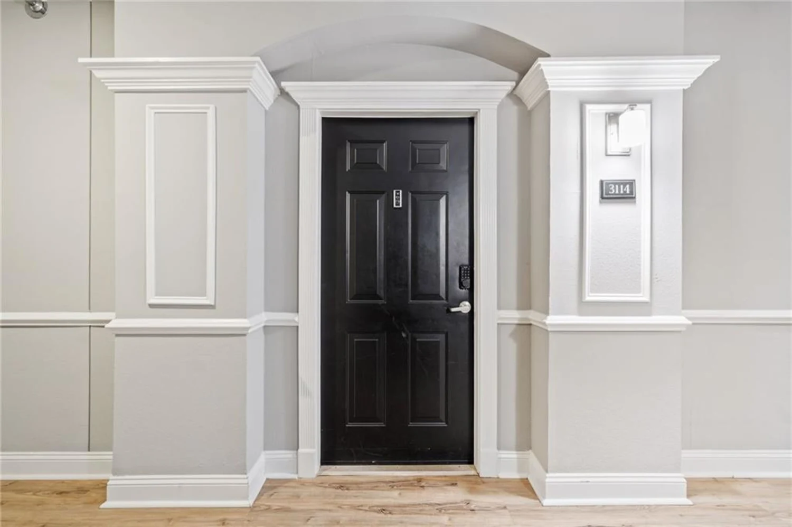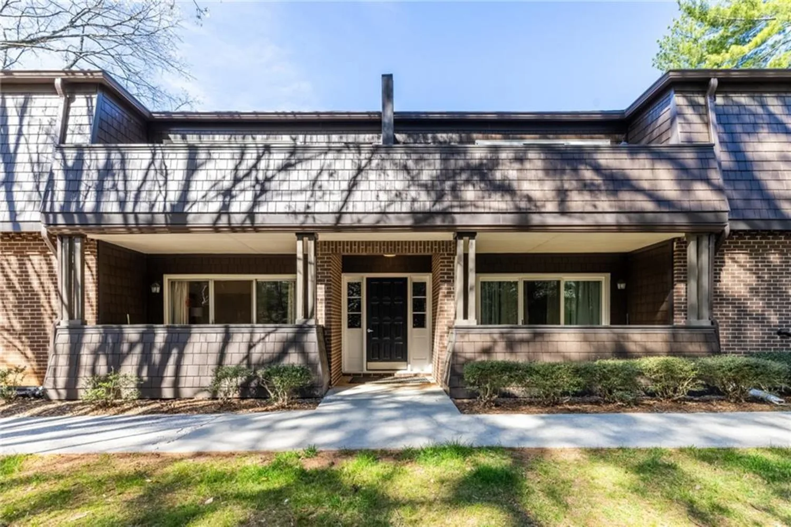1315 heights park drive seAtlanta, GA 30316
1315 heights park drive seAtlanta, GA 30316
Description
The Charm of Grant Park Plus East Atlanta Village Awaits Your Arrival! Welcome to this beautifully maintained 3 BR/2.5 BA end-unit townhome so close to the vibrancy Atlanta offers! Comfort greets you from entry through a corridor leading to a powder room before you enter the completely open entertaining space. The kitchen is a chef's dream offering quartz countertops, white cabinetry, stainless steel appliances, and a pantry with custom built-in shelving & butcher block counter. Not to miss is the full view of both the sun-filled dining area and fireside family room flanked by custom-built shelving & cabinet units on either side. Rounding out the main level is the deck, featuring a gated privacy partition, which provides a wonderful chance to entertain outdoors and access to the side yard and the two-car garage equipped with additional storage. Upstairs showcases plenty of natural light, and you will find all bedrooms and a very convenient laundry room. The primary oasis is oversized with a walk-in closet providing custom-built ins for the organized, fashion enthusiast, plus the spa-like bathroom gives more than enough space with its dual sink vanity, surround tile soaking tub perfect for relaxing, and separate shower! Two additional bedrooms can serve multiple purposes as a dedicated workspace, gym, playroom, or flex space and share a hall bathroom. There is so much value and the location is in very close proximity to abundant restaurants like the Halidom Eatery, shopping, recreation, BeltLine, and within 6 miles of Mercedes Benz Stadium. Fantastic opportunity for an owner-occupant or investor to make a wise choice before Summer arrives- all appliances, including washer/dryer, are included in the sale!
Property Details for 1315 Heights Park Drive SE
- Subdivision ComplexHeights at Grant Park
- Architectural StyleTownhouse, Traditional
- ExteriorRain Gutters
- Num Of Garage Spaces2
- Parking FeaturesAttached, Garage, Garage Door Opener, Level Driveway
- Property AttachedYes
- Waterfront FeaturesNone
LISTING UPDATED:
- StatusActive
- MLS #7564918
- Days on Site21
- Taxes$7,484 / year
- HOA Fees$3,240 / year
- MLS TypeResidential
- Year Built2020
- Lot Size0.13 Acres
- CountryFulton - GA
LISTING UPDATED:
- StatusActive
- MLS #7564918
- Days on Site21
- Taxes$7,484 / year
- HOA Fees$3,240 / year
- MLS TypeResidential
- Year Built2020
- Lot Size0.13 Acres
- CountryFulton - GA
Building Information for 1315 Heights Park Drive SE
- StoriesTwo
- Year Built2020
- Lot Size0.1320 Acres
Payment Calculator
Term
Interest
Home Price
Down Payment
The Payment Calculator is for illustrative purposes only. Read More
Property Information for 1315 Heights Park Drive SE
Summary
Location and General Information
- Community Features: Homeowners Assoc, Near Beltline, Near Shopping, Street Lights
- Directions: Please use GPS, Waze, or Maps for best results. From I-20E take Exit 60A (Moreland S), turn right on Custer Ave, turn right on Heights Park Dr and house is at the end of the street.
- View: Other
- Coordinates: 33.717177,-84.350993
School Information
- Elementary School: Benteen
- Middle School: Martin L. King Jr.
- High School: Maynard Jackson
Taxes and HOA Information
- Parcel Number: 14 0009 LL1985
- Tax Year: 2024
- Association Fee Includes: Maintenance Grounds, Pest Control, Security
- Tax Legal Description: 14-0009-LL-198-5
Virtual Tour
- Virtual Tour Link PP: https://www.propertypanorama.com/1315-Heights-Park-Drive-SE-Atlanta-GA-30316/unbranded
Parking
- Open Parking: Yes
Interior and Exterior Features
Interior Features
- Cooling: Ceiling Fan(s), Central Air, Zoned
- Heating: Central, Zoned
- Appliances: Dishwasher, Disposal, Dryer, Gas Range, Microwave, Range Hood, Refrigerator, Washer
- Basement: None
- Fireplace Features: Factory Built, Family Room
- Flooring: Carpet, Hardwood, Tile
- Interior Features: Bookcases, High Ceilings 9 ft Main, Tray Ceiling(s), Walk-In Closet(s)
- Levels/Stories: Two
- Other Equipment: None
- Window Features: Double Pane Windows, Insulated Windows
- Kitchen Features: Cabinets White, Kitchen Island, Pantry, Stone Counters, View to Family Room
- Master Bathroom Features: Separate Tub/Shower, Soaking Tub
- Foundation: Slab
- Total Half Baths: 1
- Bathrooms Total Integer: 3
- Bathrooms Total Decimal: 2
Exterior Features
- Accessibility Features: None
- Construction Materials: HardiPlank Type
- Fencing: Privacy
- Horse Amenities: None
- Patio And Porch Features: Deck
- Pool Features: None
- Road Surface Type: Asphalt, Paved
- Roof Type: Shingle
- Security Features: Carbon Monoxide Detector(s), Closed Circuit Camera(s), Security System Owned, Smoke Detector(s)
- Spa Features: None
- Laundry Features: In Hall, Upper Level
- Pool Private: No
- Road Frontage Type: City Street
- Other Structures: None
Property
Utilities
- Sewer: Public Sewer
- Utilities: Cable Available, Electricity Available, Natural Gas Available, Sewer Available, Water Available
- Water Source: Public
- Electric: 220 Volts
Property and Assessments
- Home Warranty: No
- Property Condition: Resale
Green Features
- Green Energy Efficient: None
- Green Energy Generation: None
Lot Information
- Above Grade Finished Area: 2060
- Common Walls: End Unit
- Lot Features: Landscaped, Level
- Waterfront Footage: None
Rental
Rent Information
- Land Lease: No
- Occupant Types: Vacant
Public Records for 1315 Heights Park Drive SE
Tax Record
- 2024$7,484.00 ($623.67 / month)
Home Facts
- Beds3
- Baths2
- Total Finished SqFt2,060 SqFt
- Above Grade Finished2,060 SqFt
- StoriesTwo
- Lot Size0.1320 Acres
- StyleTownhouse
- Year Built2020
- APN14 0009 LL1985
- CountyFulton - GA
- Fireplaces1




