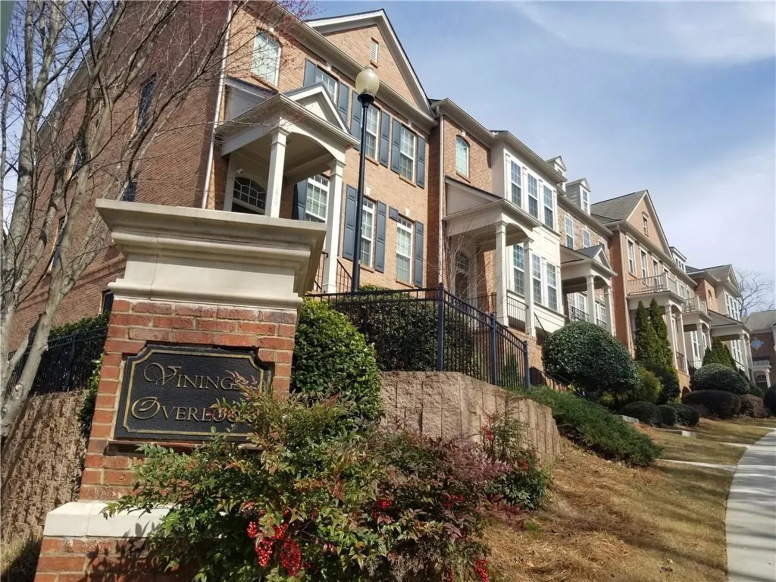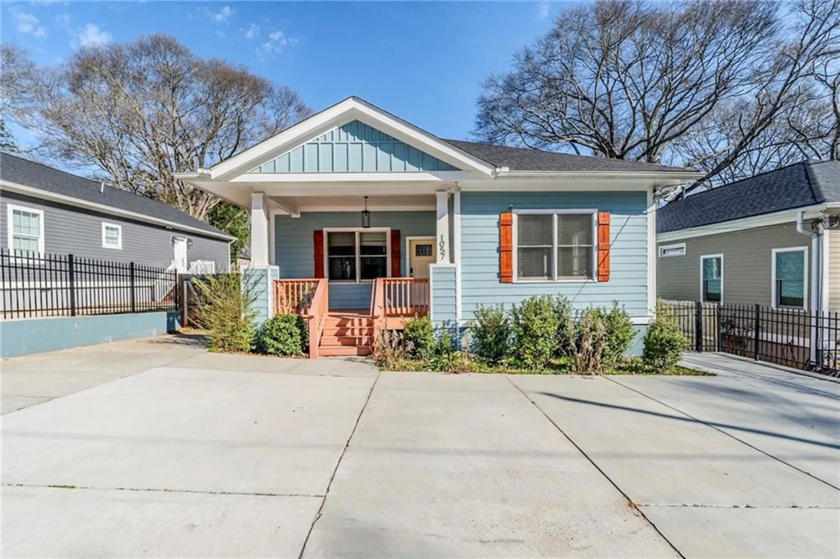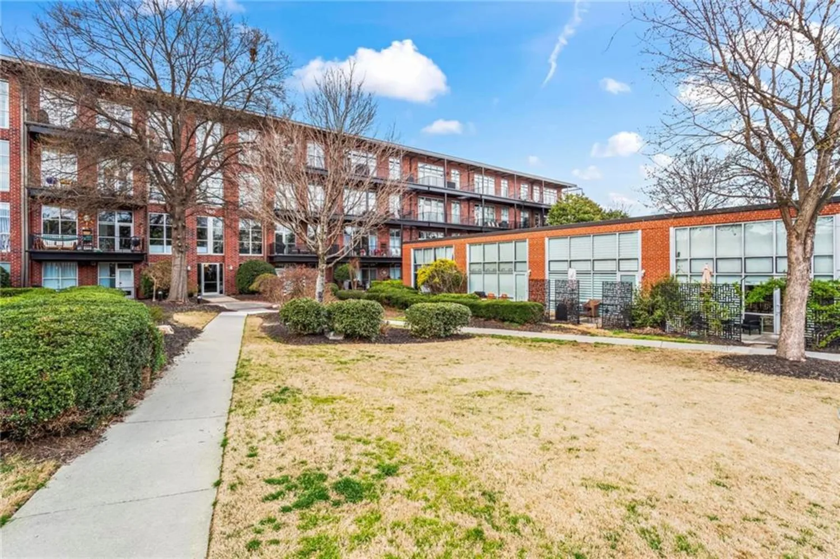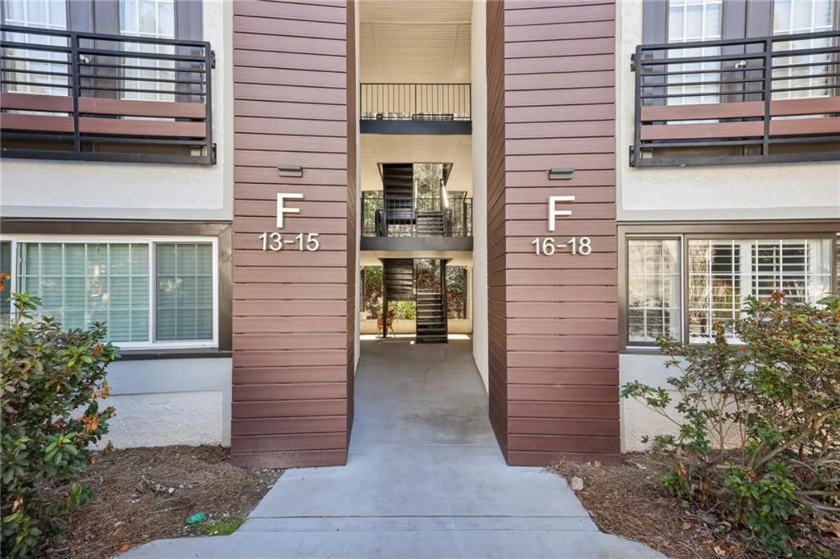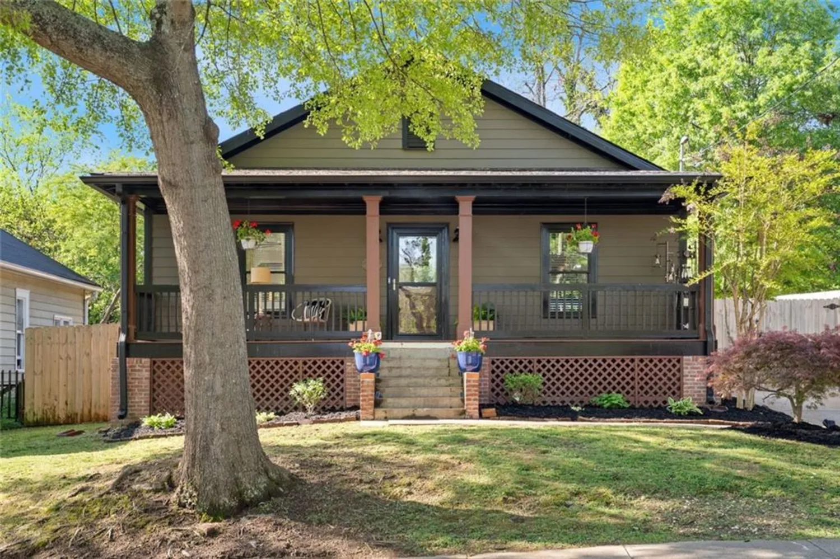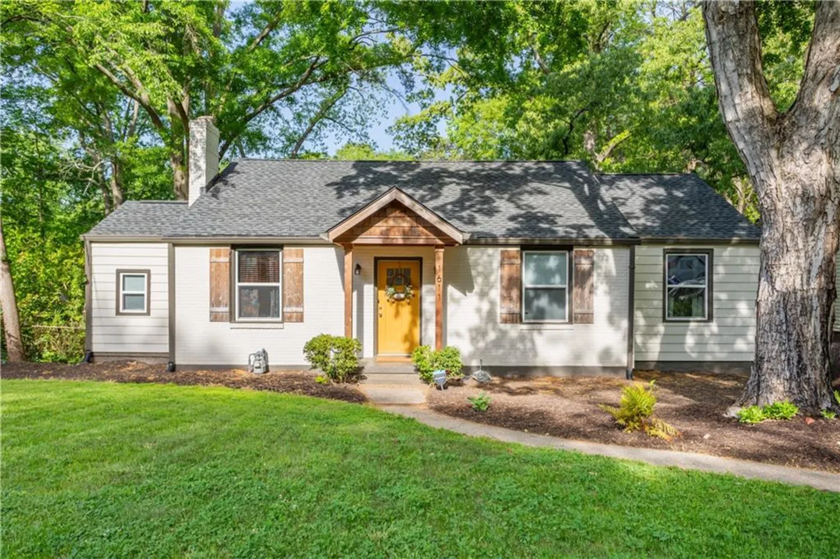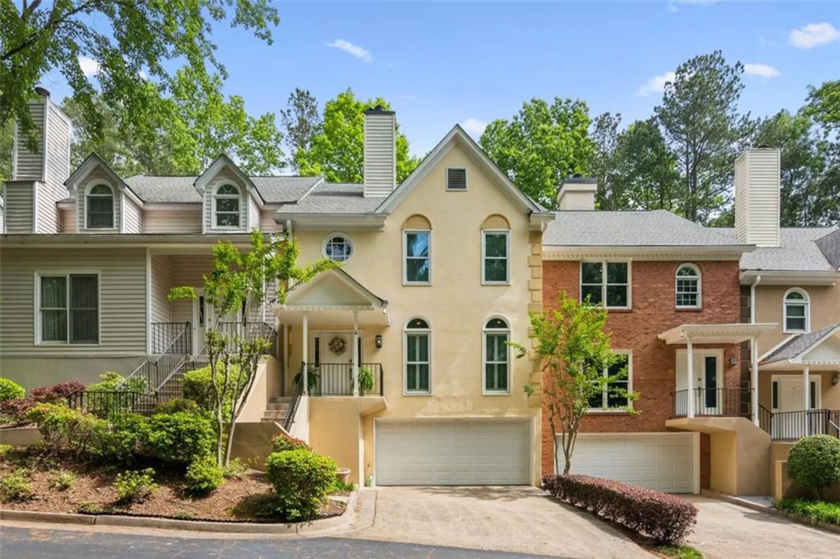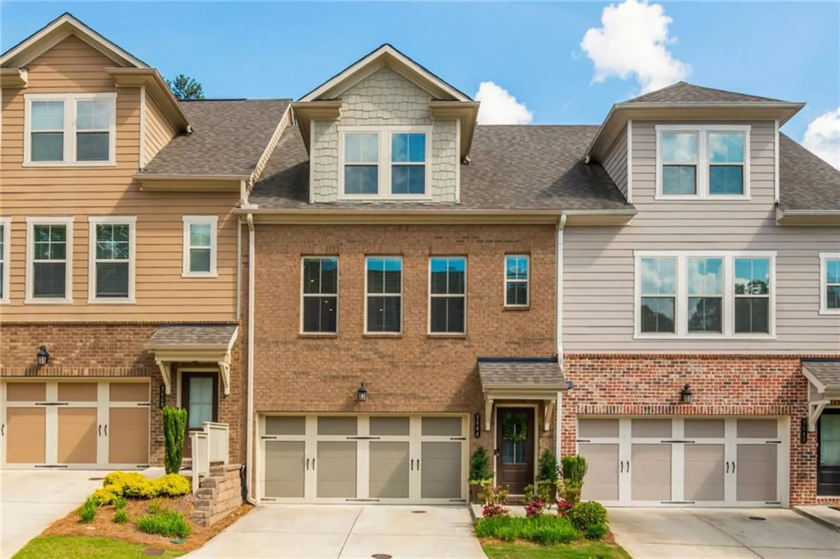1405 attwater driveAtlanta, GA 30316
1405 attwater driveAtlanta, GA 30316
Description
**Stunning 3-Level End Unit Townhome in Thriving Community!** Welcome to this spacious 4-bedroom, 3.5-bathroom end unit townhome, perfectly nestled in a rapidly growing community. This beautiful home offers three levels of comfortable living space, ideal for families or anyone who loves entertaining. The main level features an open-concept layout with a modern kitchen w/large island, dining area, and a bright, inviting living room. Upstairs, you'll find the primary suite with a private bath, two additional bedrooms and another full bath. The lower level offers a versatile space that could serve as a fourth bedroom, home office, or recreation room, with its full bathroom for added convenience. Located just minutes from the scenic Brownsmill & East Lake Golf Course, Zoo Atlanta, and East Atlanta Village this townhome is part of a vibrant swim community, perfect for enjoying summer days by the pool. With its prime location, minutes from all of Atlanta's go-to hotspots and ample living space, this home is a rare find in an area poised for continued growth. Don't miss this opportunity to be part of this flourishing neighborhood. Ask for eligibility requirements to receive 10k in free grant money!!! Assume this home at 5.375% and save thousands annually
Property Details for 1405 Attwater Drive
- Subdivision ComplexEastland Gates
- Architectural StyleTownhouse
- ExteriorBalcony
- Num Of Garage Spaces2
- Num Of Parking Spaces2
- Parking FeaturesAttached, Drive Under Main Level, Driveway, Garage, Garage Door Opener, Garage Faces Rear, Level Driveway
- Property AttachedYes
- Waterfront FeaturesNone
LISTING UPDATED:
- StatusComing Soon
- MLS #7579721
- Days on Site215
- Taxes$4,953 / year
- HOA Fees$247 / month
- MLS TypeResidential
- Year Built2017
- CountryDekalb - GA
LISTING UPDATED:
- StatusComing Soon
- MLS #7579721
- Days on Site215
- Taxes$4,953 / year
- HOA Fees$247 / month
- MLS TypeResidential
- Year Built2017
- CountryDekalb - GA
Building Information for 1405 Attwater Drive
- StoriesThree Or More
- Year Built2017
- Lot Size0.0000 Acres
Payment Calculator
Term
Interest
Home Price
Down Payment
The Payment Calculator is for illustrative purposes only. Read More
Property Information for 1405 Attwater Drive
Summary
Location and General Information
- Community Features: Gated, Homeowners Assoc, Pool, Sidewalks
- Directions: From Atlanta: Nearby Downtown Atlanta - I-75/I-85 South from your current location. Exit onto I-285 E, Take exit 238B to merge onto I-285 E toward Augusta/Macon, Exit toward Moreland Ave, Take exit 53 for Moreland Avenue/US-23/GA-42, Keep R at the fork and merge onto Moreland Ave/US-23 South, Turn L onto Brownsmill Road, Turn L onto Brownsmill Road, Turn R onto Constitution Road SE, Turn L onto Bouldercrest Road, Drive along Bouldercrest Road SE for about 2 miles. Turn R onto Attwater Drive
- View: Neighborhood, Trees/Woods
- Coordinates: 33.716435,-84.338957
School Information
- Elementary School: Ronald E McNair Discover Learning Acad
- Middle School: McNair - Dekalb
- High School: McNair
Taxes and HOA Information
- Tax Year: 2024
- Association Fee Includes: Maintenance Grounds, Pest Control, Swim
- Tax Legal Description: Land Lot 143 and 144 of the 15th District Dekalb County, Georgia being Lot 27 of Eastland Gates
Virtual Tour
Parking
- Open Parking: Yes
Interior and Exterior Features
Interior Features
- Cooling: Central Air
- Heating: Central, Forced Air
- Appliances: Dishwasher, Gas Cooktop, Gas Oven, Microwave
- Basement: Driveway Access
- Fireplace Features: Family Room
- Flooring: Hardwood, Tile
- Interior Features: Double Vanity, High Ceilings 9 ft Lower, High Ceilings 9 ft Main, High Ceilings 9 ft Upper, High Ceilings 10 ft Lower, Walk-In Closet(s)
- Levels/Stories: Three Or More
- Other Equipment: None
- Window Features: None
- Kitchen Features: Eat-in Kitchen, Kitchen Island, Pantry, Solid Surface Counters, View to Family Room
- Master Bathroom Features: Double Vanity, Shower Only
- Foundation: None
- Total Half Baths: 1
- Bathrooms Total Integer: 4
- Bathrooms Total Decimal: 3
Exterior Features
- Accessibility Features: None
- Construction Materials: Cement Siding
- Fencing: None
- Horse Amenities: None
- Patio And Porch Features: Covered
- Pool Features: In Ground
- Road Surface Type: Concrete
- Roof Type: Composition, Shingle
- Security Features: Fire Alarm, Key Card Entry, Security Gate, Smoke Detector(s)
- Spa Features: None
- Laundry Features: In Hall, Upper Level
- Pool Private: No
- Road Frontage Type: None
- Other Structures: None
Property
Utilities
- Sewer: Public Sewer
- Utilities: Cable Available, Electricity Available, Natural Gas Available, Phone Available, Sewer Available, Underground Utilities, Water Available
- Water Source: Public
- Electric: 220 Volts
Property and Assessments
- Home Warranty: No
- Property Condition: Resale
Green Features
- Green Energy Efficient: None
- Green Energy Generation: None
Lot Information
- Common Walls: 1 Common Wall, End Unit
- Lot Features: Level
- Waterfront Footage: None
Rental
Rent Information
- Land Lease: No
- Occupant Types: Vacant
Public Records for 1405 Attwater Drive
Tax Record
- 2024$4,953.00 ($412.75 / month)
Home Facts
- Beds4
- Baths3
- Total Finished SqFt1,850 SqFt
- StoriesThree Or More
- Lot Size0.0000 Acres
- StyleTownhouse
- Year Built2017
- CountyDekalb - GA
- Fireplaces1





