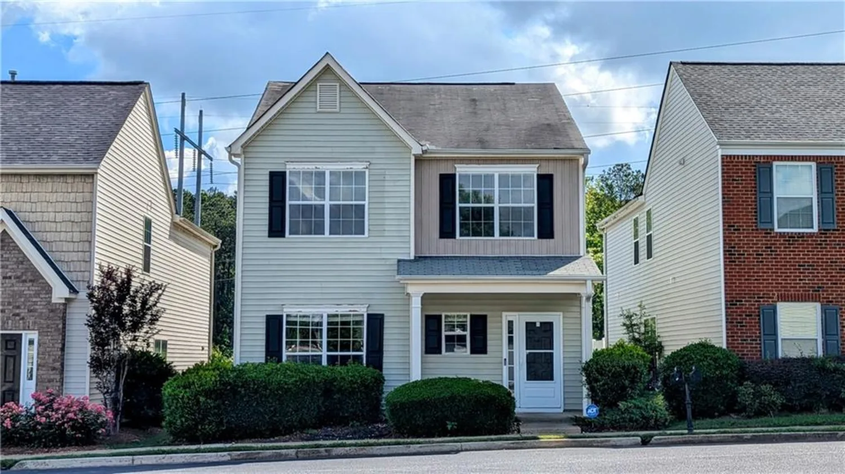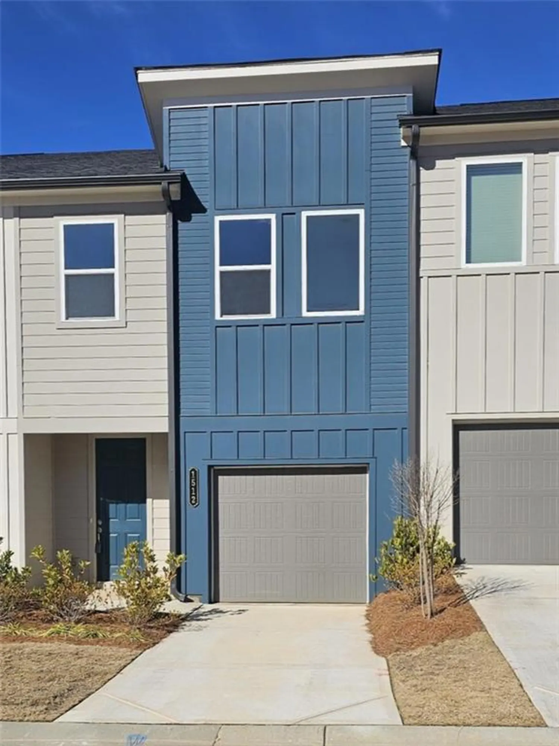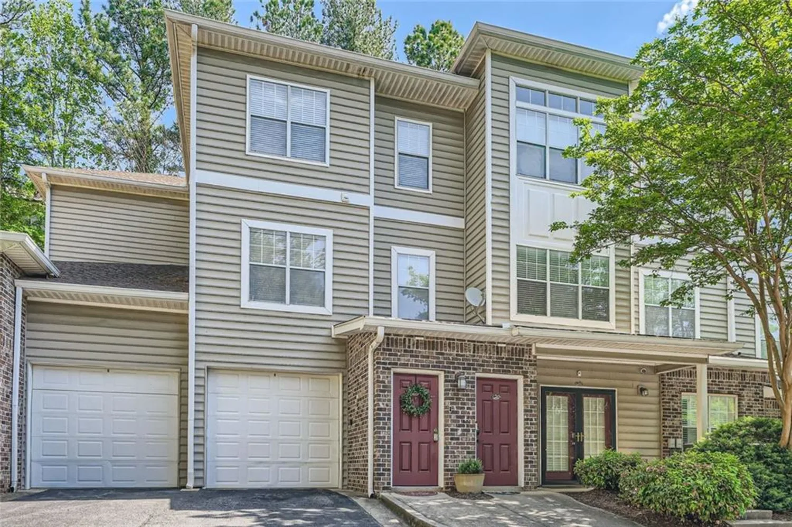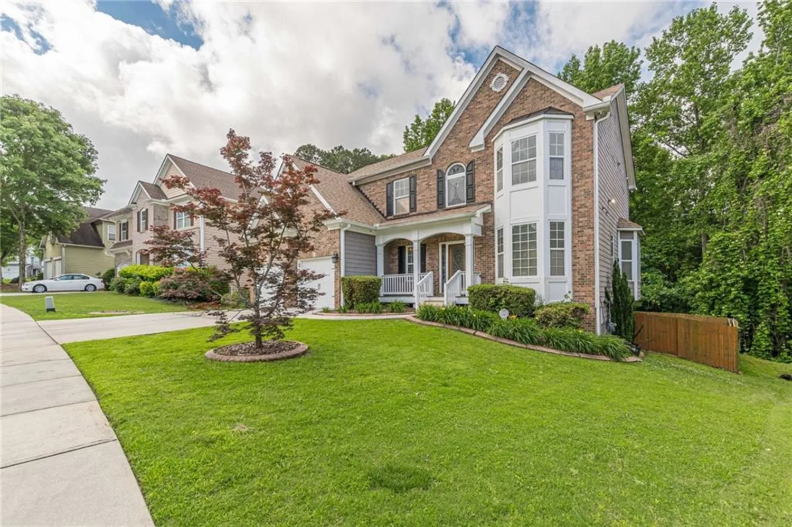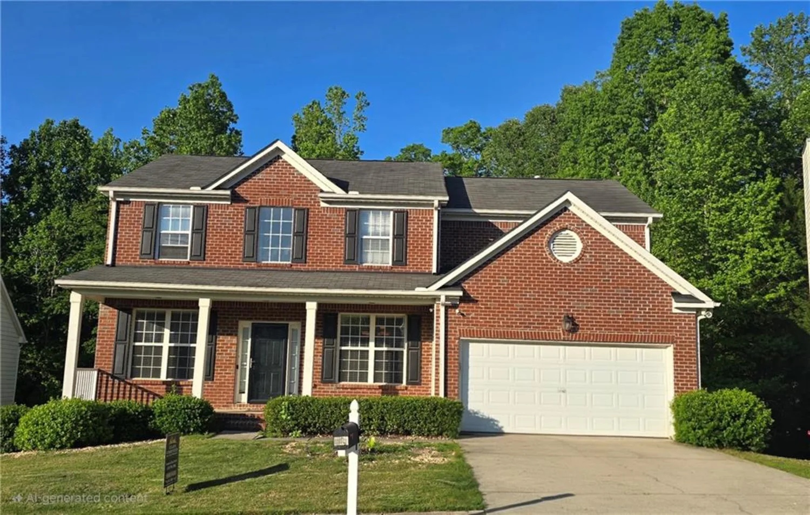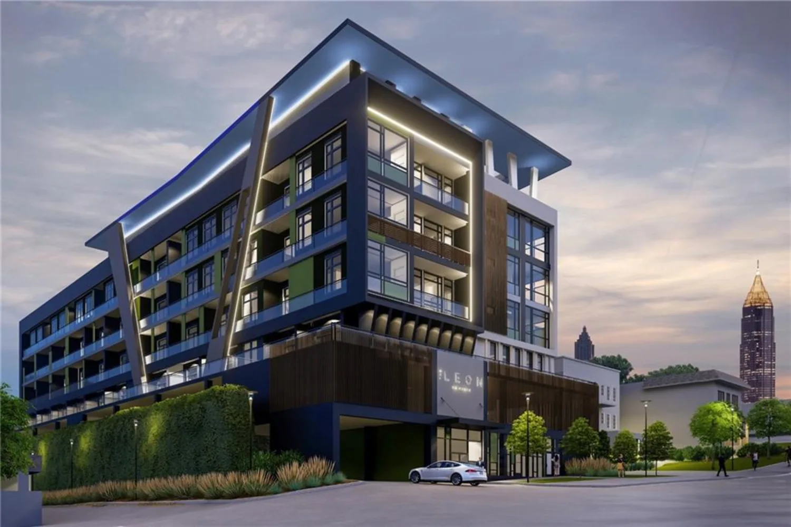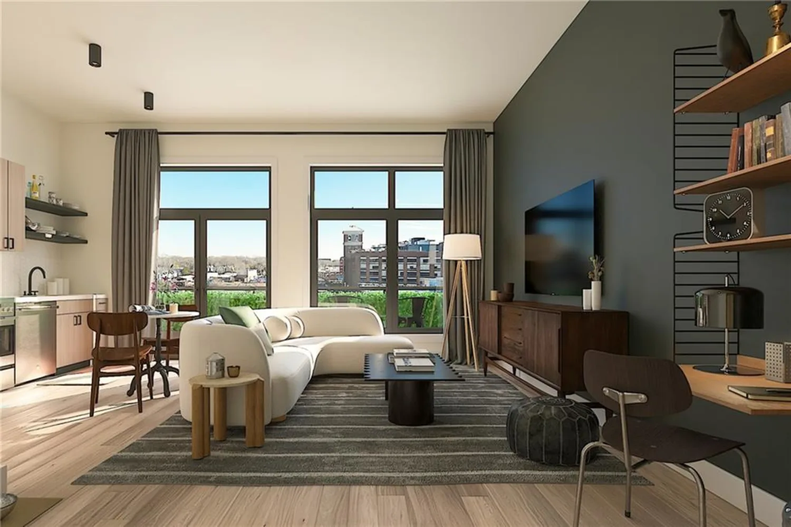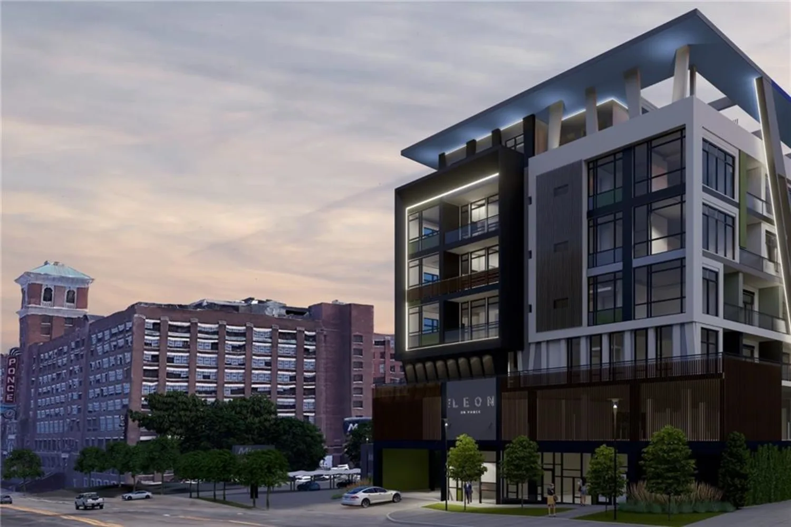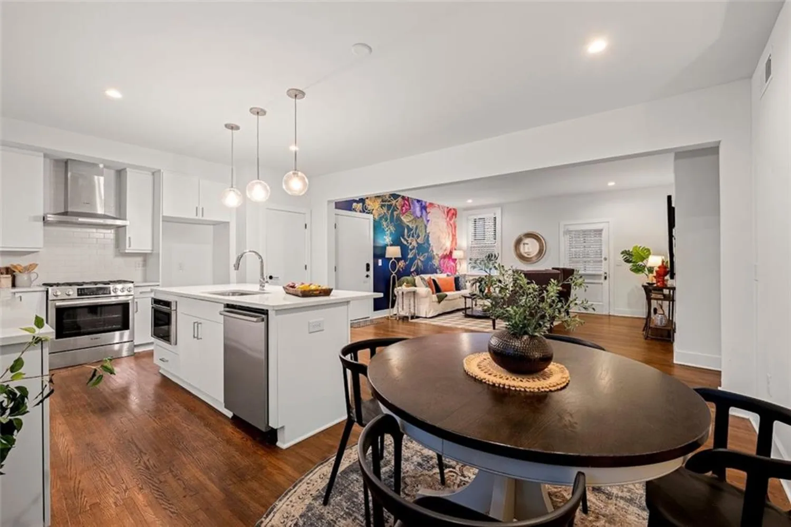4 forest ridge courtAtlanta, GA 30350
4 forest ridge courtAtlanta, GA 30350
Description
Beautifully Renovated 2-Story w/ Basement Townhome in Coveted Sandy Springs Tucked away in one of Sandy Springs' most desirable areas, this meticulously renovated two-story townhome with basement offers the perfect combination of luxury, privacy, and convenience. Surrounded by lush greenery and backing up to the scenic Chattahoochee Preserve, the home provides a peaceful retreat while still being just minutes from top shopping, dining, and attractions. Inside, you'll find a bright and modern layout, completely updated from top to bottom with high-end finishes. The kitchen features top-of-the-line stainless steel appliances and striking encaustic-look tile flooring, while rich hardwood floors and elegant crown molding flow throughout the main living areas. The spacious living room centers around a beautiful stone veneer fireplace, perfect for cozy evenings. Upstairs, the expansive master suite offers a serene escape with a double vanity, towel warmer, and a custom frameless glass shower with pebble stone flooring. A convenient upstairs laundry room, complete with washer and dryer, adds to the home's thoughtful design. The two-car garage includes an oversized storage area, wall cabinet, and a rare attached workshop, ideal for hobbies or extra space. The HOA handles all exterior maintenance, allowing you to enjoy true low-maintenance living. With easy access to downtown Atlanta in just 30 minutes and the airport within 40 minutes, this townhome offers an unbeatable lifestyle in one of the city's most sought-after communities. Too many upgrades to list — this is one you don’t want to miss!
Property Details for 4 FOREST RIDGE Court
- Subdivision ComplexHEATHERLY TOWNHOMES
- Architectural StyleTownhouse
- ExteriorNone
- Num Of Garage Spaces2
- Num Of Parking Spaces2
- Parking FeaturesGarage, Garage Door Opener, Garage Faces Front, Driveway
- Property AttachedYes
- Waterfront FeaturesNone
LISTING UPDATED:
- StatusActive Under Contract
- MLS #7568140
- Days on Site8
- Taxes$3,081 / year
- HOA Fees$330 / month
- MLS TypeResidential
- Year Built1986
- Lot Size0.05 Acres
- CountryFulton - GA
LISTING UPDATED:
- StatusActive Under Contract
- MLS #7568140
- Days on Site8
- Taxes$3,081 / year
- HOA Fees$330 / month
- MLS TypeResidential
- Year Built1986
- Lot Size0.05 Acres
- CountryFulton - GA
Building Information for 4 FOREST RIDGE Court
- StoriesTwo
- Year Built1986
- Lot Size0.0520 Acres
Payment Calculator
Term
Interest
Home Price
Down Payment
The Payment Calculator is for illustrative purposes only. Read More
Property Information for 4 FOREST RIDGE Court
Summary
Location and General Information
- Community Features: Homeowners Assoc, Near Trails/Greenway
- Directions: Take I-285 N and GA-400 N/US-19 N to Dunwoody Pl in Sandy Springs. Take exit 6 from GA-400 N/US-19 N Use the right lane to take exit 6 for Northridge Road Slight right onto the Dunwoody Place ramp to Roswell Road to Dunwoody Pl. Drive to Forest Ridge Ct
- View: Trees/Woods
- Coordinates: 33.998454,-84.354401
School Information
- Elementary School: Ison Springs
- Middle School: Sandy Springs
- High School: North Springs
Taxes and HOA Information
- Parcel Number: 06 036800080054
- Tax Year: 2023
- Association Fee Includes: Water, Termite, Maintenance Structure, Maintenance Grounds
- Tax Legal Description: None
Virtual Tour
- Virtual Tour Link PP: https://www.propertypanorama.com/4-FOREST-RIDGE-Court-Atlanta-GA-30350/unbranded
Parking
- Open Parking: Yes
Interior and Exterior Features
Interior Features
- Cooling: Central Air, Ceiling Fan(s)
- Heating: Natural Gas
- Appliances: Dishwasher, Gas Cooktop, Microwave, Electric Oven, Self Cleaning Oven
- Basement: Unfinished
- Fireplace Features: Gas Starter, Stone
- Flooring: Hardwood, Tile
- Interior Features: High Ceilings 9 ft Main, High Ceilings 9 ft Upper, Crown Molding, Dry Bar, High Speed Internet, Entrance Foyer, Walk-In Closet(s), Double Vanity
- Levels/Stories: Two
- Other Equipment: None
- Window Features: Plantation Shutters
- Kitchen Features: Cabinets White, Breakfast Bar, Stone Counters, Kitchen Island, Pantry, Eat-in Kitchen
- Master Bathroom Features: Double Vanity, Shower Only
- Foundation: None
- Total Half Baths: 1
- Bathrooms Total Integer: 3
- Bathrooms Total Decimal: 2
Exterior Features
- Accessibility Features: None
- Construction Materials: Stucco
- Fencing: None
- Horse Amenities: None
- Patio And Porch Features: Front Porch, Covered
- Pool Features: None
- Road Surface Type: Paved
- Roof Type: Composition
- Security Features: Smoke Detector(s), Carbon Monoxide Detector(s)
- Spa Features: None
- Laundry Features: In Hall, Upper Level
- Pool Private: No
- Road Frontage Type: Private Road
- Other Structures: None
Property
Utilities
- Sewer: Public Sewer
- Utilities: Electricity Available, Natural Gas Available, Sewer Available, Water Available
- Water Source: Public
- Electric: 220 Volts in Laundry
Property and Assessments
- Home Warranty: No
- Property Condition: Updated/Remodeled
Green Features
- Green Energy Efficient: None
- Green Energy Generation: None
Lot Information
- Above Grade Finished Area: 2264
- Common Walls: 2+ Common Walls
- Lot Features: Back Yard
- Waterfront Footage: None
Rental
Rent Information
- Land Lease: No
- Occupant Types: Owner
Public Records for 4 FOREST RIDGE Court
Tax Record
- 2023$3,081.00 ($256.75 / month)
Home Facts
- Beds3
- Baths2
- Total Finished SqFt2,264 SqFt
- Above Grade Finished2,264 SqFt
- Below Grade Finished1,079 SqFt
- StoriesTwo
- Lot Size0.0520 Acres
- StyleTownhouse
- Year Built1986
- APN06 036800080054
- CountyFulton - GA
- Fireplaces1




