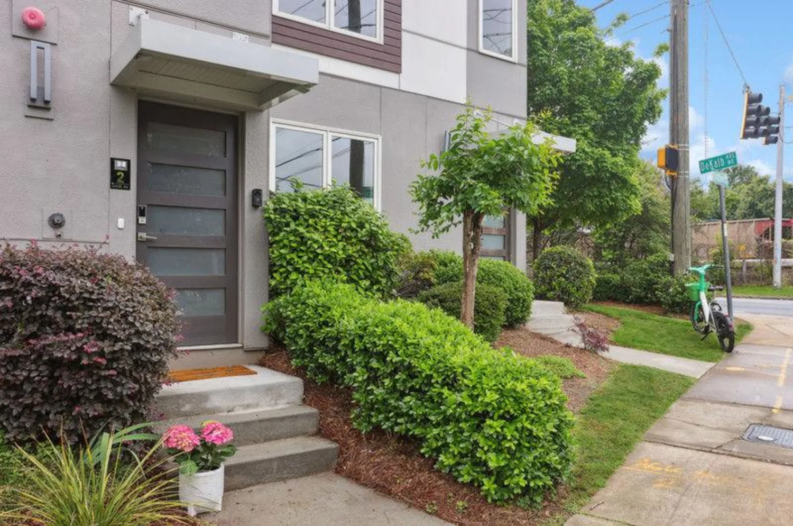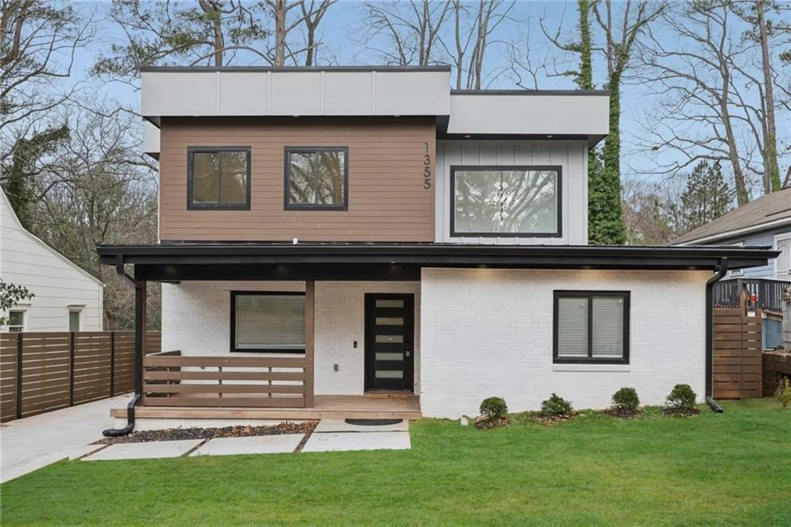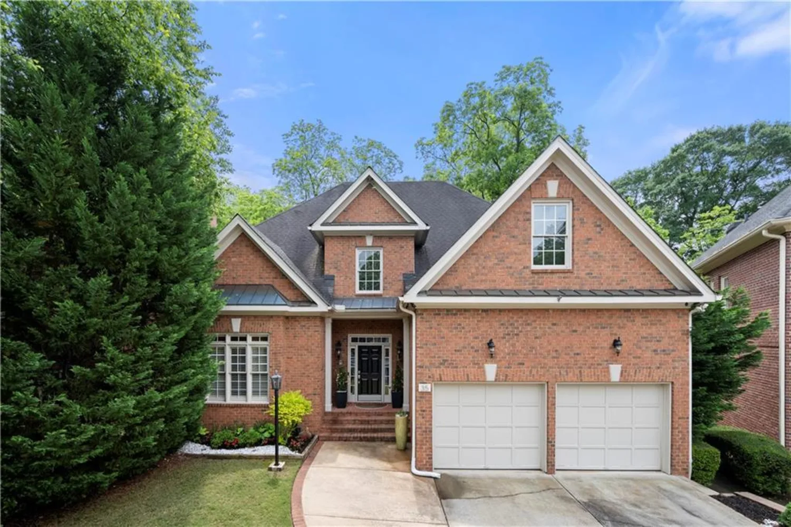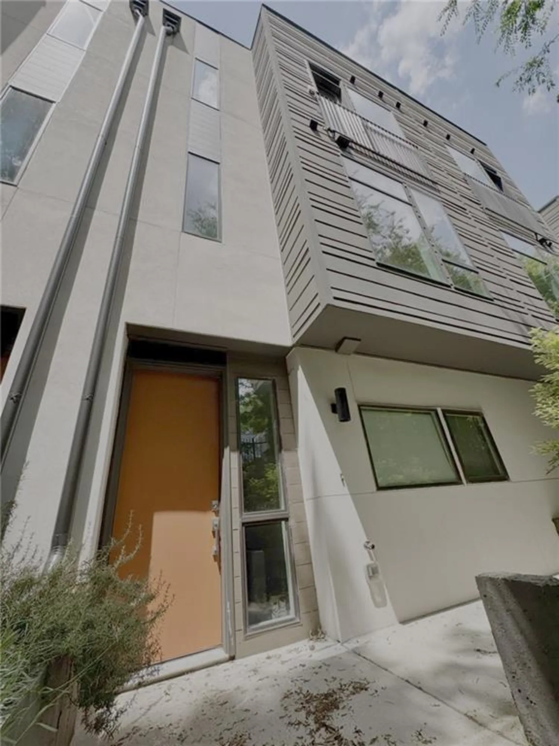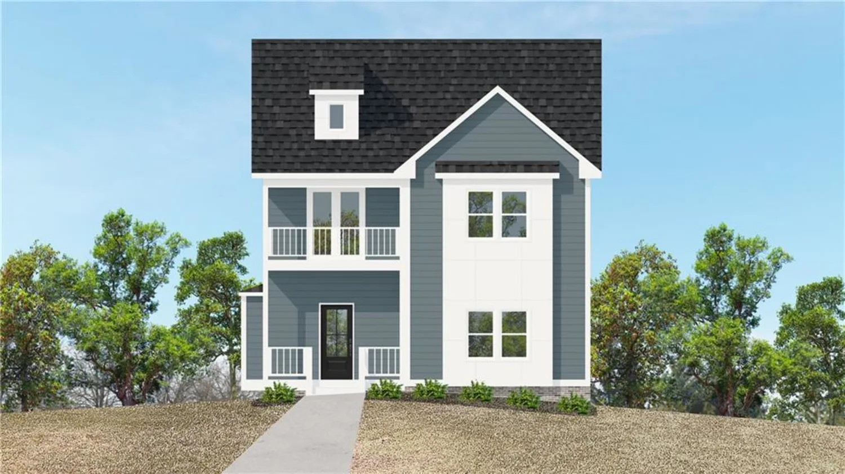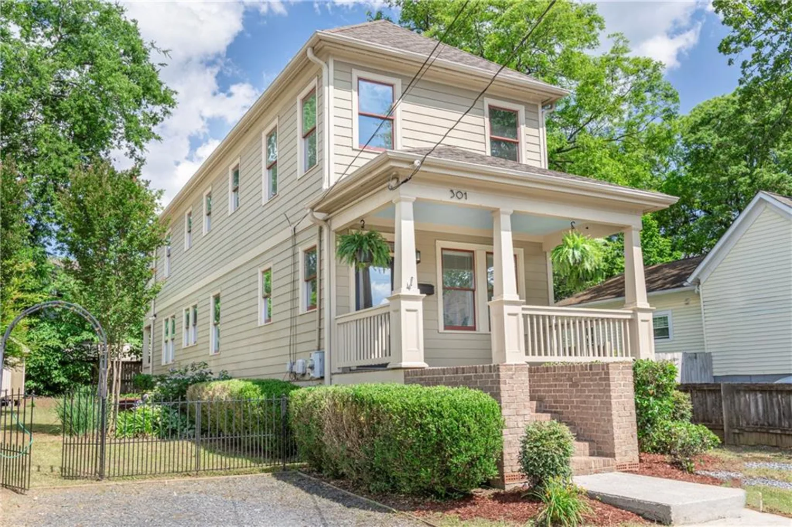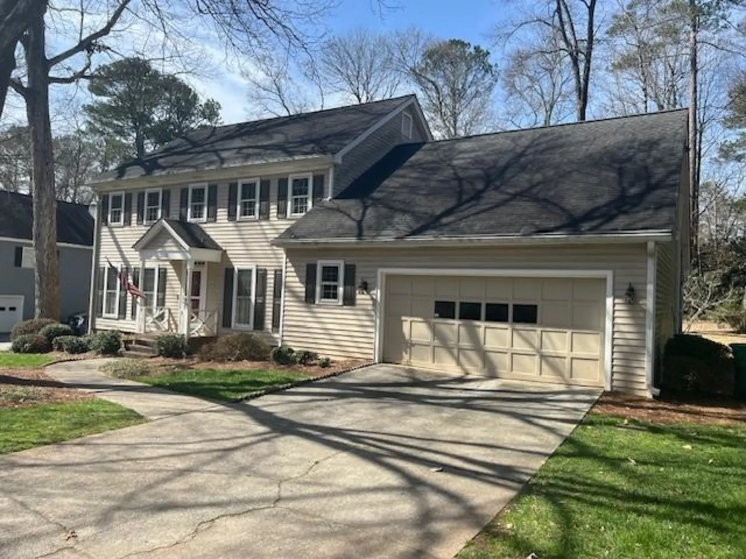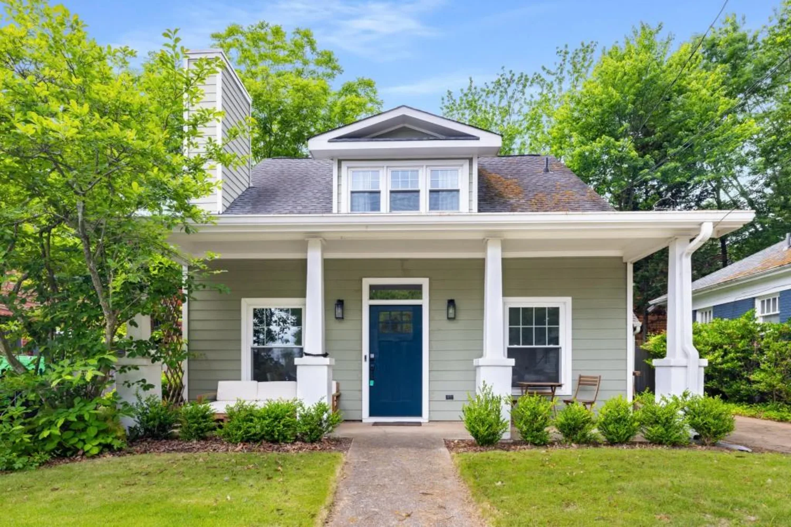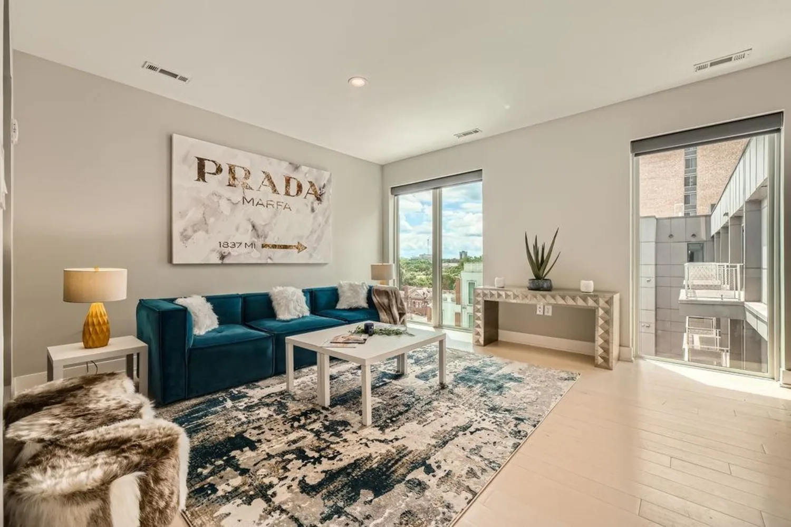167 e lake terrace seAtlanta, GA 30317
167 e lake terrace seAtlanta, GA 30317
Description
Welcome to Kirkwood! This fully renovated 1920s home blends its original character with thoughtful updates. The welcoming entry foyer leads into a spacious formal living room with pocket doors, hardwood floors, and tons of natural light. The large eat-in kitchen features an island, wine cooler, custom cabinetry, and connects easily to the keeping room, formal dining room (or office), and a large screened-in sun porch. The primary suite includes a soaking tub, separate shower, walk-in closet, and a convenient laundry chute to the downstairs laundry area. Other highlights include hardwoods throughout, three full baths with stained glass windows, two outdoor decks, a wraparound front porch, and an expansive fenced backyard. Located in the historic, diverse, and vibrant Kirkwood neighborhood, known for its strong sense of community and walkability. The active neighborhood association hosts three major annual events: the Kirkwood Wine Stroll, Kirkwood Spring Fling, and LantaGras. As many call it, "small-town living in the big city." 167 E Lake Ter is walking distance to East Lake YMCA and Drew Charter School, with easy access to several other popular retail and dining spots including Kirkwood Village, 2nd and Hosea, Oakhurst, and Pullman Yards. It is also nestled close to East Atlanta Village, Candler Park, Inman Park, and downtown Decatur. For outdoor lovers, you're close to East Lake Golf Club (home of the PGA Tour Championship), the Charlie Yates public golf course, and several parks and trails throughout the area.
Property Details for 167 E Lake Terrace SE
- Subdivision ComplexKirkwood
- Architectural StyleCraftsman
- ExteriorRear Stairs
- Num Of Parking Spaces3
- Parking FeaturesDriveway, Level Driveway
- Property AttachedNo
- Waterfront FeaturesNone
LISTING UPDATED:
- StatusClosed
- MLS #7565101
- Days on Site3
- Taxes$6,047 / year
- MLS TypeResidential
- Year Built1920
- Lot Size0.23 Acres
- CountryDekalb - GA
LISTING UPDATED:
- StatusClosed
- MLS #7565101
- Days on Site3
- Taxes$6,047 / year
- MLS TypeResidential
- Year Built1920
- Lot Size0.23 Acres
- CountryDekalb - GA
Building Information for 167 E Lake Terrace SE
- StoriesTwo
- Year Built1920
- Lot Size0.2300 Acres
Payment Calculator
Term
Interest
Home Price
Down Payment
The Payment Calculator is for illustrative purposes only. Read More
Property Information for 167 E Lake Terrace SE
Summary
Location and General Information
- Community Features: Barbecue, Near Beltline, Near Public Transport, Near Schools, Near Shopping, Near Trails/Greenway, Park, Sidewalks, Street Lights
- Directions: Use GPS.
- View: City
- Coordinates: 33.74816,-84.314519
School Information
- Elementary School: Fred A. Toomer
- Middle School: Martin L. King Jr.
- High School: Maynard Jackson
Taxes and HOA Information
- Parcel Number: 15 205 02 084
- Tax Year: 2024
- Tax Legal Description: Listing agent to provide
Virtual Tour
- Virtual Tour Link PP: https://www.propertypanorama.com/167-E-Lake-Terrace-SE-Atlanta-GA-30317/unbranded
Parking
- Open Parking: Yes
Interior and Exterior Features
Interior Features
- Cooling: Ceiling Fan(s), Central Air, Heat Pump, Zoned
- Heating: Central, Heat Pump, Zoned
- Appliances: Dishwasher, Disposal, Dryer, Gas Oven, Gas Range, Range Hood, Refrigerator, Washer
- Basement: Crawl Space, Exterior Entry, Partial, Unfinished
- Fireplace Features: Decorative, Family Room
- Flooring: Ceramic Tile, Hardwood
- Interior Features: Bookcases, Crown Molding, Double Vanity, Entrance Foyer, High Speed Internet, Walk-In Closet(s)
- Levels/Stories: Two
- Other Equipment: None
- Window Features: None
- Kitchen Features: Breakfast Bar, Cabinets Other, Cabinets Stain, Kitchen Island, Pantry, Solid Surface Counters, Stone Counters
- Master Bathroom Features: Double Shower, Double Vanity, Separate Tub/Shower
- Foundation: Pillar/Post/Pier
- Bathrooms Total Integer: 3
- Main Full Baths: 1
- Bathrooms Total Decimal: 3
Exterior Features
- Accessibility Features: None
- Construction Materials: Cement Siding, Wood Siding
- Fencing: Back Yard, Privacy, Wood
- Horse Amenities: None
- Patio And Porch Features: Deck, Front Porch, Rear Porch, Screened
- Pool Features: None
- Road Surface Type: Paved
- Roof Type: Composition
- Security Features: Carbon Monoxide Detector(s), Smoke Detector(s)
- Spa Features: None
- Laundry Features: Laundry Chute, Laundry Room, Main Level, Mud Room
- Pool Private: No
- Road Frontage Type: City Street
- Other Structures: None
Property
Utilities
- Sewer: Public Sewer
- Utilities: Cable Available, Electricity Available, Natural Gas Available, Phone Available, Sewer Available, Water Available
- Water Source: Public
- Electric: 110 Volts
Property and Assessments
- Home Warranty: No
- Property Condition: Resale
Green Features
- Green Energy Efficient: None
- Green Energy Generation: None
Lot Information
- Above Grade Finished Area: 2064
- Common Walls: No Common Walls
- Lot Features: Back Yard, Front Yard, Landscaped, Level, Private
- Waterfront Footage: None
Rental
Rent Information
- Land Lease: No
- Occupant Types: Owner
Public Records for 167 E Lake Terrace SE
Tax Record
- 2024$6,047.00 ($503.92 / month)
Home Facts
- Beds3
- Baths3
- Total Finished SqFt2,064 SqFt
- Above Grade Finished2,064 SqFt
- StoriesTwo
- Lot Size0.2300 Acres
- StyleSingle Family Residence
- Year Built1920
- APN15 205 02 084
- CountyDekalb - GA
- Fireplaces1




