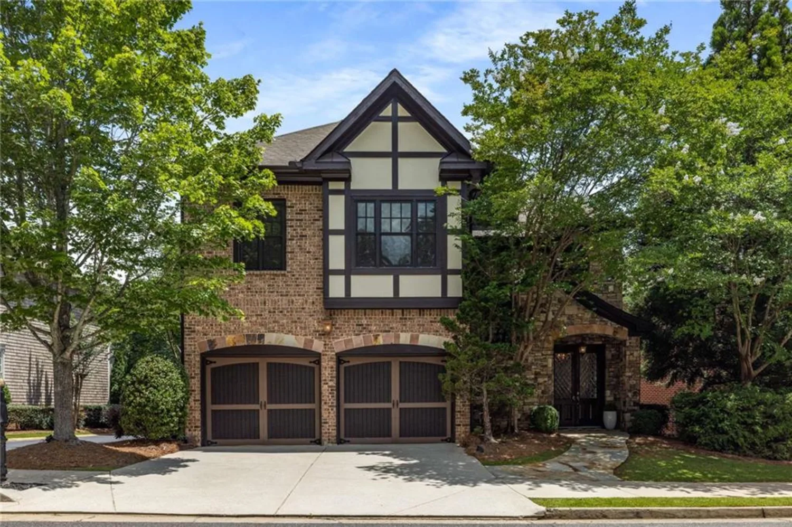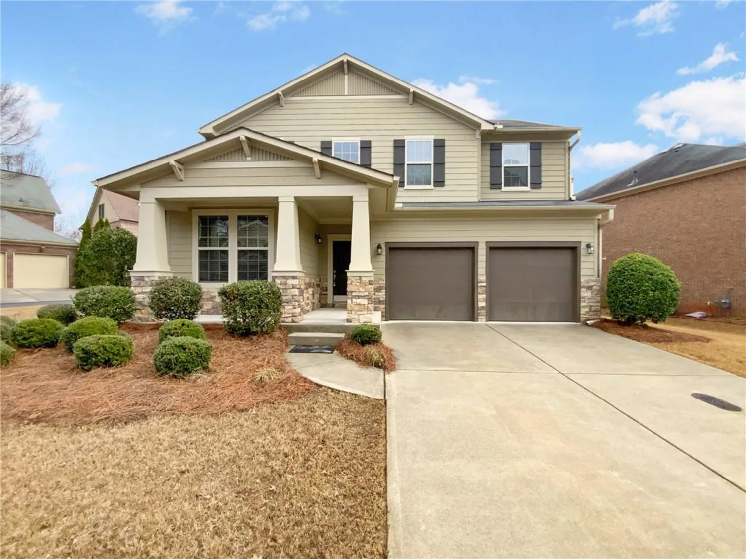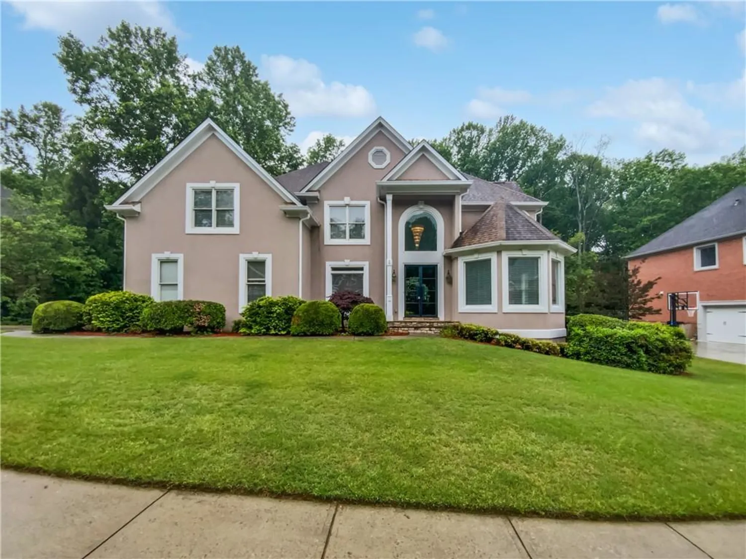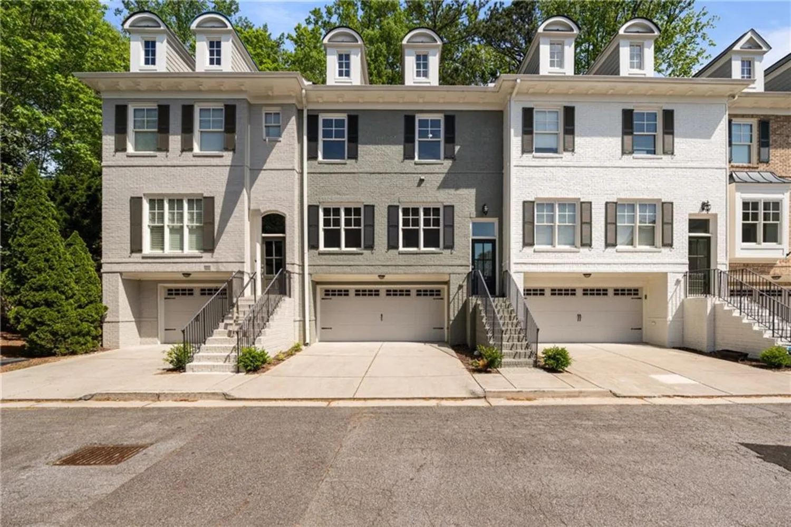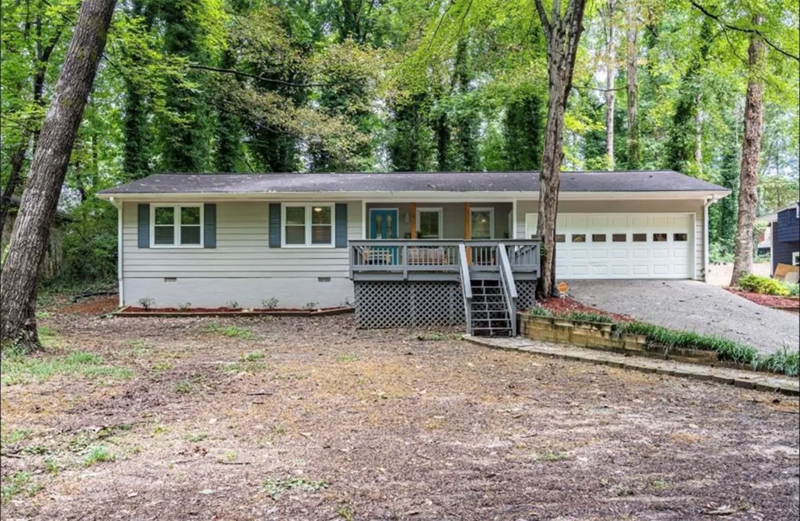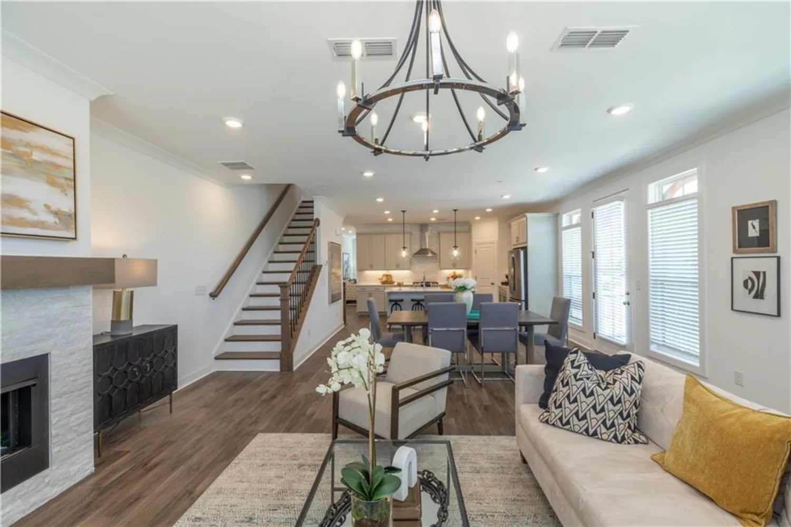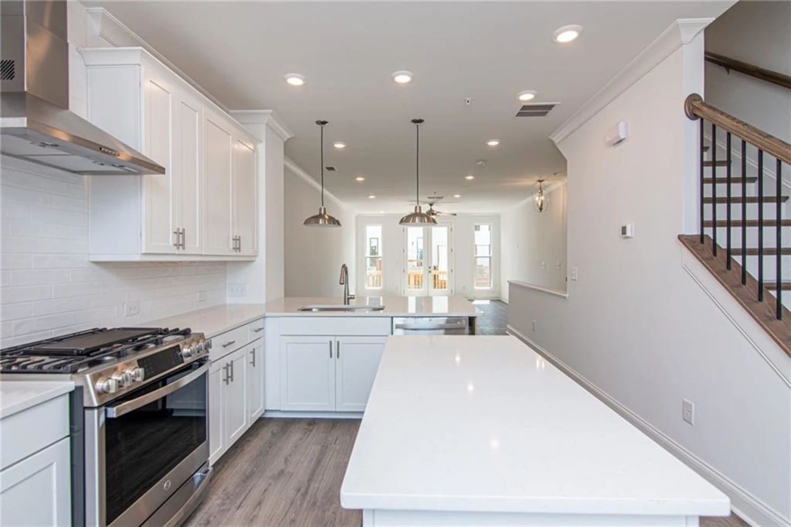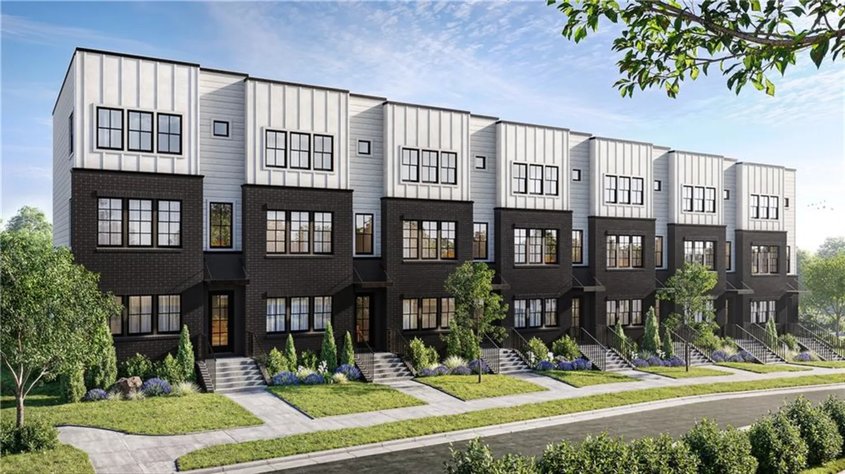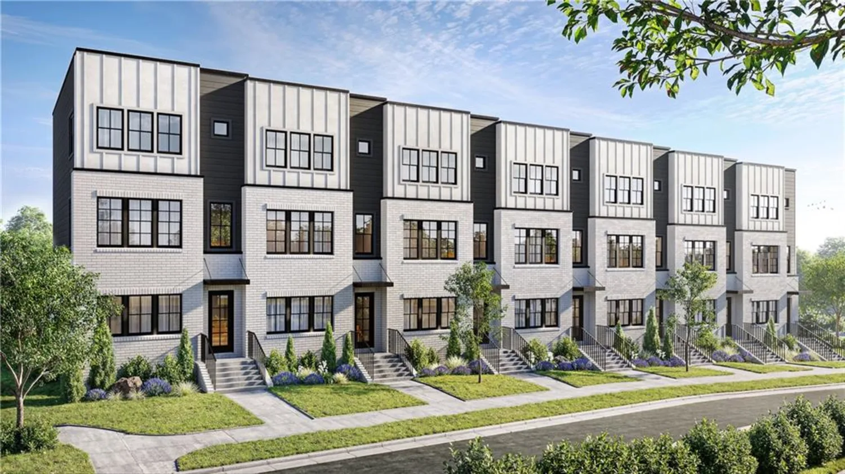150 park creek driveAlpharetta, GA 30005
150 park creek driveAlpharetta, GA 30005
Description
Tucked into the wooded charm of Park Creek, this warm and welcoming home feels like a hidden treehouse retreat—yet it’s just minutes from Avalon, downtown Alpharetta, and the Big Creek Greenway. Set on a beautifully wooded lot with direct access to neighborhood trails, this 4-bedroom, 2.5-bath gem combines character, comfort, and connection in all the right ways. Step inside to a two-story foyer that opens to light-filled, connected living spaces. The heart of the home is the updated kitchen, where skylights and a wall of windows bring the outdoors in. Thoughtfully updated with painted cabinetry, granite countertops, and stainless steel appliances—including a raised dishwasher so you don’t have to bend—this space opens to a cozy family room anchored by a fireplace. Hardwood floors flow throughout the main level, which also features a dining room ready for large gatherings, a private office tucked away for quiet focus, and a spacious primary suite with its own fireplace and a spa-inspired bathroom. Upstairs offers a bright loft, three generous bedrooms, and flexibility to create the perfect work-from-home setup or play area. The terrace level is partially finished with barn doors and is stubbed for a bath, offering space to expand or create a custom retreat. Storage abounds, and the included workbench and shelving are ready for your hobbies or weekend projects. Out back, it’s pure magic. A deck off the main level feels perched in the trees, while the lower patio and fire pit area invite relaxing evenings and gatherings with friends. With updated HVAC systems, fresh paint, newer windows, and a location in a friendly sidewalk-lined neighborhood zoned for Alpharetta High, this home blends everyday ease with a one-of-a-kind setting. Whether you’re entertaining, relaxing, or exploring the trails, 150 Park Creek Drive is a home you’ll never want to leave.
Property Details for 150 Park Creek Drive
- Subdivision ComplexPark Creek
- Architectural StyleEuropean, Traditional
- ExteriorPermeable Paving, Private Entrance, Private Yard, Other
- Num Of Garage Spaces2
- Parking FeaturesAttached, Garage, Garage Door Opener, Garage Faces Front, Kitchen Level, Level Driveway
- Property AttachedNo
- Waterfront FeaturesNone
LISTING UPDATED:
- StatusClosed
- MLS #7564665
- Days on Site3
- Taxes$5,118 / year
- HOA Fees$800 / year
- MLS TypeResidential
- Year Built1996
- Lot Size0.22 Acres
- CountryFulton - GA
Location
Listing Courtesy of Keller Williams Rlty, First Atlanta - Dianne Barber
LISTING UPDATED:
- StatusClosed
- MLS #7564665
- Days on Site3
- Taxes$5,118 / year
- HOA Fees$800 / year
- MLS TypeResidential
- Year Built1996
- Lot Size0.22 Acres
- CountryFulton - GA
Building Information for 150 Park Creek Drive
- StoriesTwo
- Year Built1996
- Lot Size0.2205 Acres
Payment Calculator
Term
Interest
Home Price
Down Payment
The Payment Calculator is for illustrative purposes only. Read More
Property Information for 150 Park Creek Drive
Summary
Location and General Information
- Community Features: Clubhouse, Homeowners Assoc, Near Schools, Near Shopping, Park, Playground, Pool, Sidewalks, Street Lights, Tennis Court(s)
- Directions: 400 N to 120 (Old Milton Pkwy - Exit 10) East to Park Bridge Parkway left to Park Creek on the right. Or Webb Bridge Rd E to Park Bridge Pkwy right Past Park Forest to Park Creek
- View: Other
- Coordinates: 34.064282,-84.235718
School Information
- Elementary School: Creek View
- Middle School: Webb Bridge
- High School: Alpharetta
Taxes and HOA Information
- Parcel Number: 11 025101220063
- Tax Year: 2024
- Association Fee Includes: Reserve Fund, Swim, Tennis
- Tax Legal Description: 6
- Tax Lot: 6
Virtual Tour
- Virtual Tour Link PP: https://www.propertypanorama.com/150-Park-Creek-Drive-Alpharetta-GA-30005/unbranded
Parking
- Open Parking: Yes
Interior and Exterior Features
Interior Features
- Cooling: Ceiling Fan(s), Central Air, Zoned
- Heating: Forced Air, Natural Gas, Zoned
- Appliances: Dishwasher, Disposal, Double Oven, Electric Oven, Gas Cooktop, Gas Water Heater, Refrigerator, Self Cleaning Oven
- Basement: Bath/Stubbed, Daylight, Exterior Entry, Full, Interior Entry, Unfinished
- Fireplace Features: Factory Built, Family Room, Gas Log, Gas Starter, Glass Doors, Master Bedroom
- Flooring: Carpet, Ceramic Tile, Hardwood
- Interior Features: Cathedral Ceiling(s), Disappearing Attic Stairs, Double Vanity, Entrance Foyer 2 Story, High Ceilings 9 ft Main, High Speed Internet, Tray Ceiling(s), Walk-In Closet(s)
- Levels/Stories: Two
- Other Equipment: Irrigation Equipment
- Window Features: Insulated Windows
- Kitchen Features: Breakfast Bar, Breakfast Room, Cabinets Stain, Kitchen Island, Pantry, Stone Counters, View to Family Room, Other
- Master Bathroom Features: Double Vanity, Separate Tub/Shower
- Foundation: None
- Main Bedrooms: 1
- Total Half Baths: 1
- Bathrooms Total Integer: 3
- Main Full Baths: 1
- Bathrooms Total Decimal: 2
Exterior Features
- Accessibility Features: None
- Construction Materials: Cement Siding, Stone, Synthetic Stucco
- Fencing: Invisible
- Horse Amenities: None
- Patio And Porch Features: Deck
- Pool Features: None
- Road Surface Type: Asphalt
- Roof Type: Composition
- Security Features: Secured Garage/Parking
- Spa Features: None
- Laundry Features: Laundry Room, Main Level
- Pool Private: No
- Road Frontage Type: Private Road
- Other Structures: None
Property
Utilities
- Sewer: Public Sewer
- Utilities: Cable Available, Phone Available, Underground Utilities
- Water Source: Public
- Electric: 110 Volts, 220 Volts, 220 Volts in Laundry
Property and Assessments
- Home Warranty: No
- Property Condition: Resale
Green Features
- Green Energy Efficient: None
- Green Energy Generation: None
Lot Information
- Common Walls: No Common Walls
- Lot Features: Front Yard, Landscaped, Level, Private, Sloped, Wooded
- Waterfront Footage: None
Rental
Rent Information
- Land Lease: No
- Occupant Types: Owner
Public Records for 150 Park Creek Drive
Tax Record
- 2024$5,118.00 ($426.50 / month)
Home Facts
- Beds4
- Baths2
- Total Finished SqFt3,059 SqFt
- StoriesTwo
- Lot Size0.2205 Acres
- StyleSingle Family Residence
- Year Built1996
- APN11 025101220063
- CountyFulton - GA
- Fireplaces2




