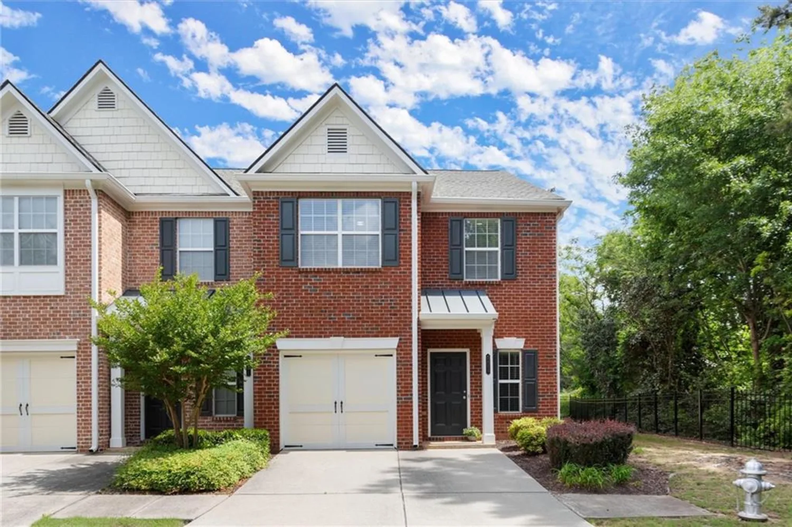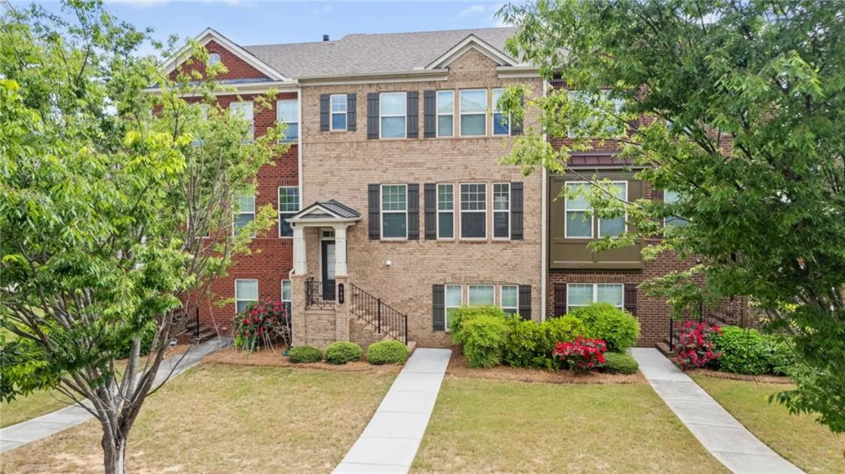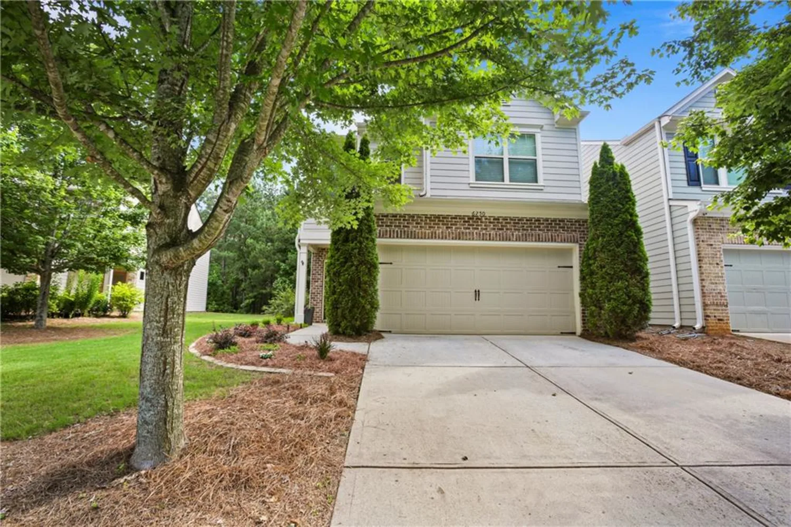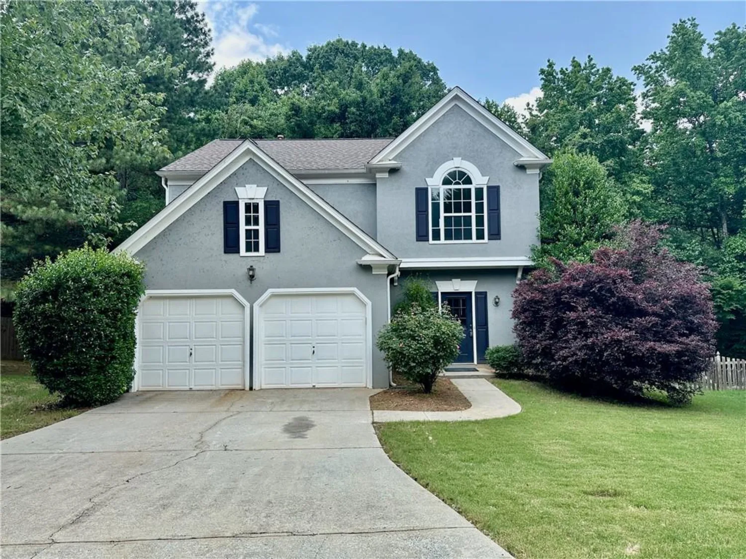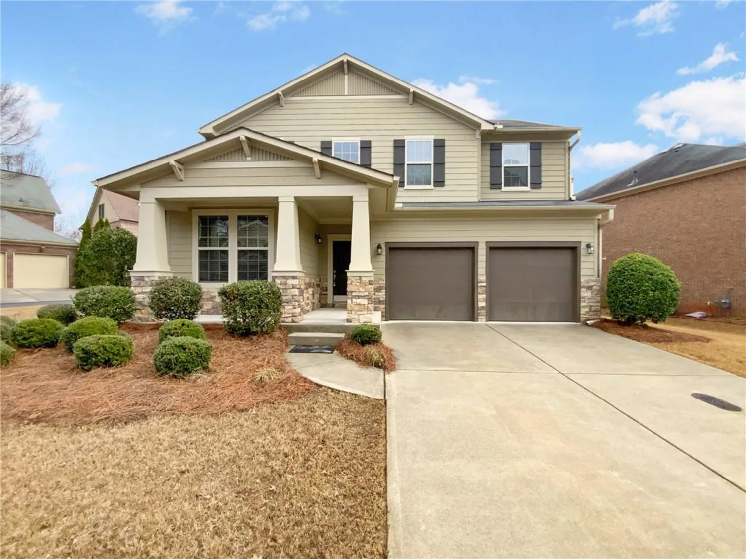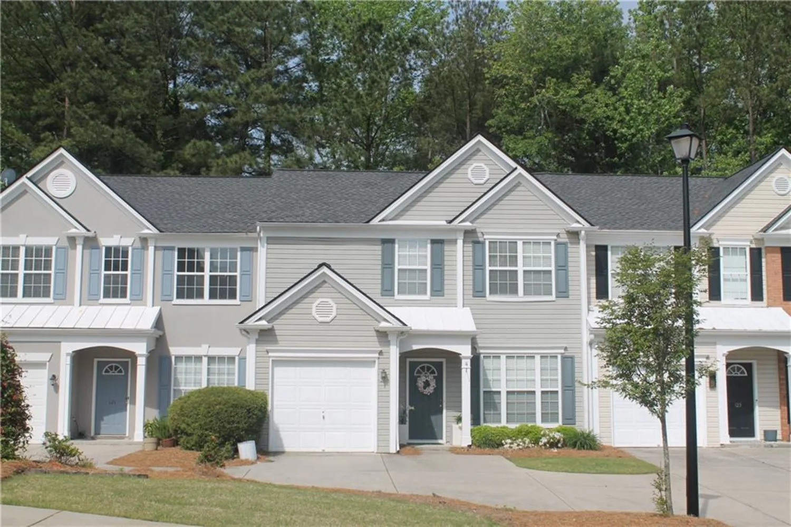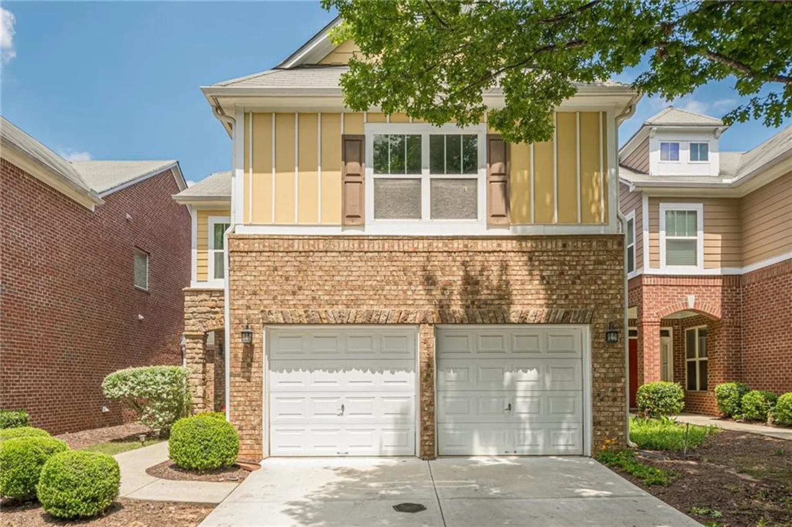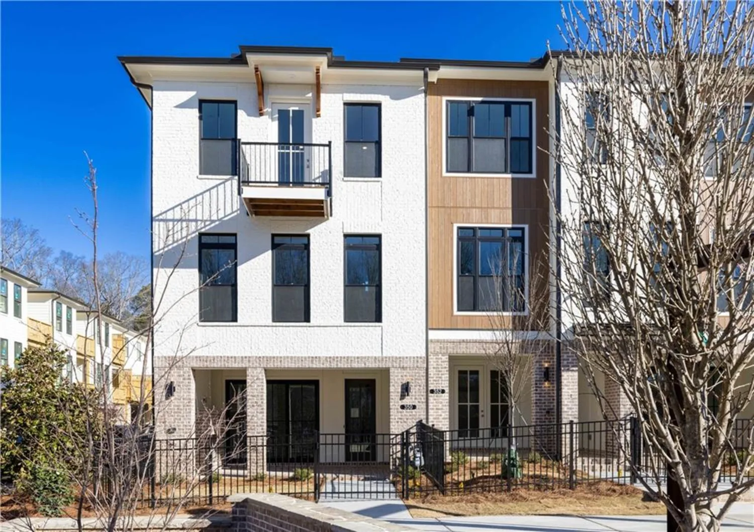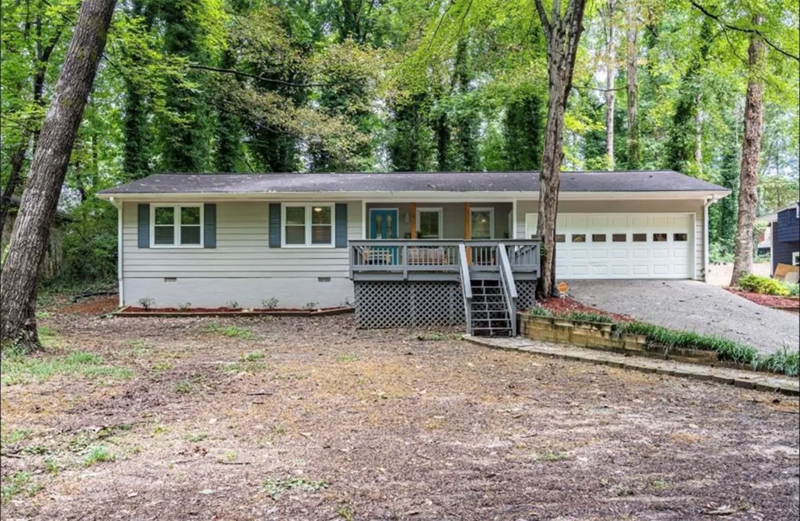118 iveybrooke lane 64Alpharetta, GA 30009
118 iveybrooke lane 64Alpharetta, GA 30009
Description
Spring into a New Home with The Providence Group! Timeless style and modern comfort in this beautifully designed 2-bedroom, 2.5-bath townhome. Perfectly blending high-end finishes with practical functionality, this residence offers everything you need for refined, everyday living. From the moment you arrive, you'll be greeted by a private front entry, a fenced-in yard, and a covered terrace—a perfect outdoor retreat for morning coffee or evening entertaining. On the entry level, a flexible bonus room provides the ideal setup for a home office, gym, or media room, with natural light pouring in through large windows and dual access points. Upstairs, the main level is a true showstopper. The open-concept family room features an electric linear fireplace and dining area flowing effortlessly into a designer kitchen featuring Quartz countertops, 42” Cabinetry with elegant crown molding, and soft-close doors. GE stainless steel appliances, make cooking and entertaining a delight. Step out onto your private wooden deck for seamless indoor-outdoor living year-round. The top floor features a serene owner's suite complete with a spa-like bath, plus a spacious secondary bedroom with its own full bath. A convenient laundry closet is thoughtfully placed for easy access. For a limited time, you'll be able to personalize your dream home with one of our design packages created by our award-winning design team. Ideally located in the IveyBrooke community, you're just minutes from Avalon, Downtown Alpharetta, Top Golf, The Cooler, and a wide variety of shopping, dining, and recreation. Additional features include a one-car garage with EV charging station, driveway parking, and ample guest parking throughout the neighborhood. Photos and Virtual Tour are of previously built Barnsley Plan. Home is under construction – Estimated Completion: December 2025 [The Barnsley I]
Property Details for 118 IveyBrooke Lane 64
- Subdivision ComplexIveyBrooke
- Architectural StyleTownhouse
- ExteriorBalcony, Courtyard
- Num Of Garage Spaces1
- Parking FeaturesAttached, Driveway, Garage, Garage Door Opener, Garage Faces Rear, Level Driveway
- Property AttachedYes
- Waterfront FeaturesNone
LISTING UPDATED:
- StatusActive
- MLS #7564359
- Days on Site45
- HOA Fees$225 / month
- MLS TypeResidential
- Year Built2025
- CountryFulton - GA
Location
Listing Courtesy of The Providence Group Realty, LLC. - Bogie Gheorghiu
LISTING UPDATED:
- StatusActive
- MLS #7564359
- Days on Site45
- HOA Fees$225 / month
- MLS TypeResidential
- Year Built2025
- CountryFulton - GA
Building Information for 118 IveyBrooke Lane 64
- StoriesThree Or More
- Year Built2025
- Lot Size0.0000 Acres
Payment Calculator
Term
Interest
Home Price
Down Payment
The Payment Calculator is for illustrative purposes only. Read More
Property Information for 118 IveyBrooke Lane 64
Summary
Location and General Information
- Community Features: Dog Park, Homeowners Assoc, Near Schools, Near Shopping, Sidewalks, Street Lights, Other
- Directions: GPS Address: 10742 Davis Dr. Alpharetta, Ga 30009
- View: Neighborhood, Trees/Woods
- Coordinates: 34.042183,-84.310517
School Information
- Elementary School: Hembree Springs
- Middle School: Northwestern
- High School: Milton - Fulton
Taxes and HOA Information
- Parcel Number: 12 272007541006
- Tax Year: 2025
- Association Fee Includes: Maintenance Grounds, Reserve Fund, Termite, Trash
- Tax Legal Description: NA
- Tax Lot: 64
Virtual Tour
Parking
- Open Parking: Yes
Interior and Exterior Features
Interior Features
- Cooling: Ceiling Fan(s), Central Air, Zoned
- Heating: Heat Pump, Zoned
- Appliances: Dishwasher, Disposal, Electric Water Heater, Gas Range, Microwave, Range Hood
- Basement: None
- Fireplace Features: Electric, Family Room
- Flooring: Carpet, Ceramic Tile, Luxury Vinyl
- Interior Features: High Ceilings 9 ft Lower, High Ceilings 9 ft Main, High Ceilings 9 ft Upper
- Levels/Stories: Three Or More
- Other Equipment: None
- Window Features: Double Pane Windows, Insulated Windows
- Kitchen Features: Breakfast Bar, Cabinets Other, Kitchen Island, Pantry, Solid Surface Counters, View to Family Room
- Master Bathroom Features: Double Vanity, Shower Only
- Foundation: Slab
- Total Half Baths: 1
- Bathrooms Total Integer: 3
- Bathrooms Total Decimal: 2
Exterior Features
- Accessibility Features: None
- Construction Materials: Brick
- Fencing: Fenced, Front Yard
- Horse Amenities: None
- Patio And Porch Features: Covered, Deck, Front Porch
- Pool Features: None
- Road Surface Type: Asphalt
- Roof Type: Shingle
- Security Features: Fire Alarm, Fire Sprinkler System, Smoke Detector(s)
- Spa Features: None
- Laundry Features: In Hall, Upper Level
- Pool Private: No
- Road Frontage Type: Private Road
- Other Structures: Garage(s)
Property
Utilities
- Sewer: Public Sewer
- Utilities: Cable Available, Electricity Available, Natural Gas Available, Underground Utilities
- Water Source: Public
- Electric: 220 Volts in Garage
Property and Assessments
- Home Warranty: Yes
- Property Condition: New Construction
Green Features
- Green Energy Efficient: Construction, Insulation, Thermostat, Windows
- Green Energy Generation: None
Lot Information
- Common Walls: 2+ Common Walls
- Lot Features: Front Yard, Landscaped, Level
- Waterfront Footage: None
Multi Family
- # Of Units In Community: 64
Rental
Rent Information
- Land Lease: No
- Occupant Types: Vacant
Public Records for 118 IveyBrooke Lane 64
Tax Record
- 2025$0.00 ($0.00 / month)
Home Facts
- Beds2
- Baths2
- Total Finished SqFt1,694 SqFt
- StoriesThree Or More
- Lot Size0.0000 Acres
- StyleTownhouse
- Year Built2025
- APN12 272007541006
- CountyFulton - GA
- Fireplaces1




