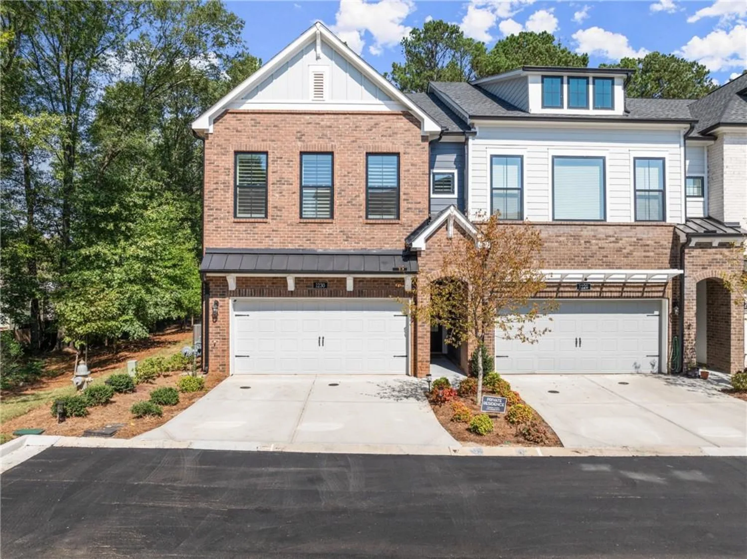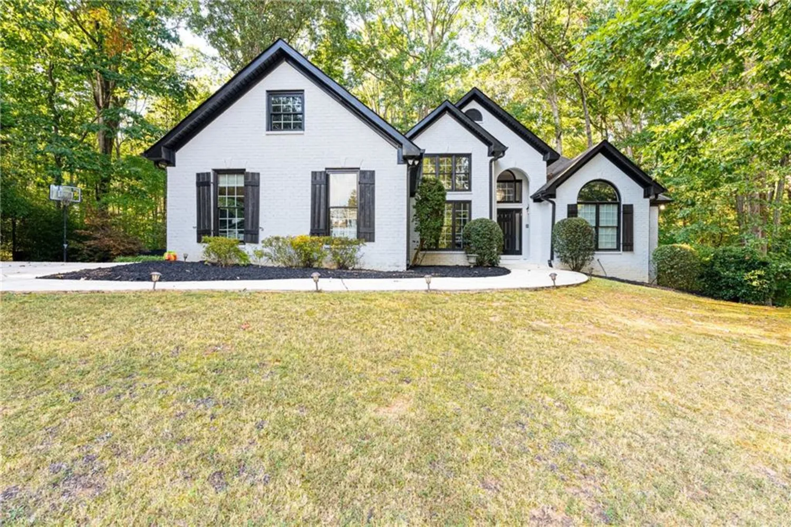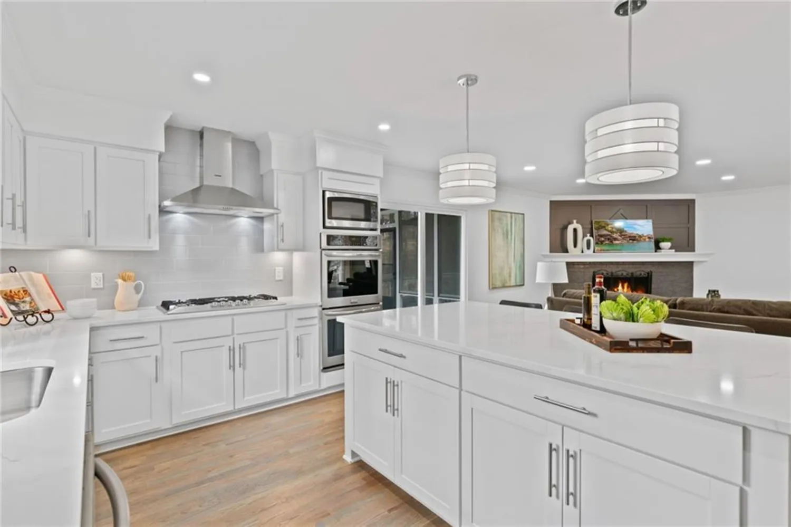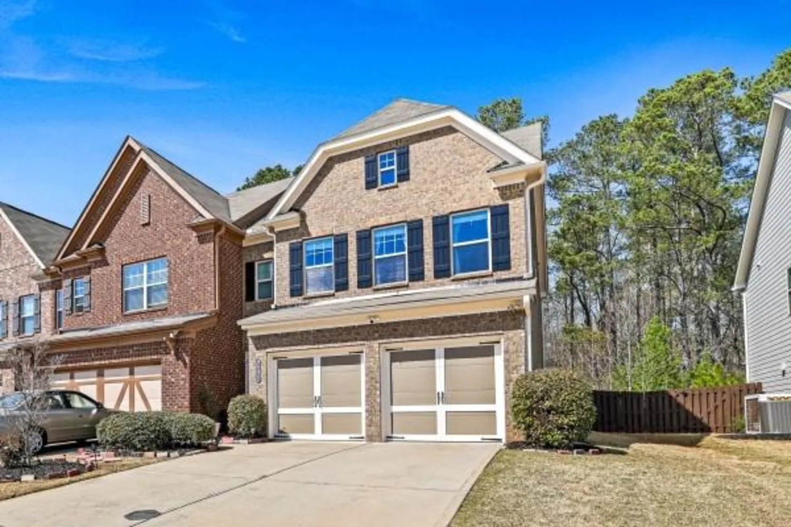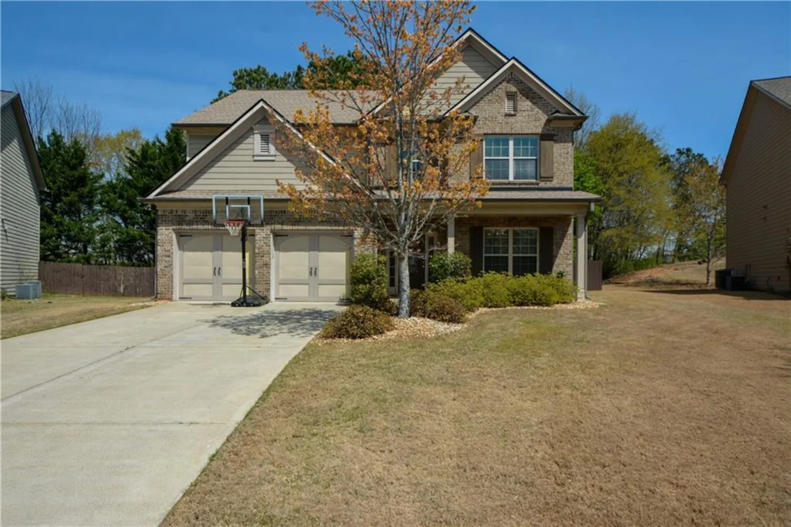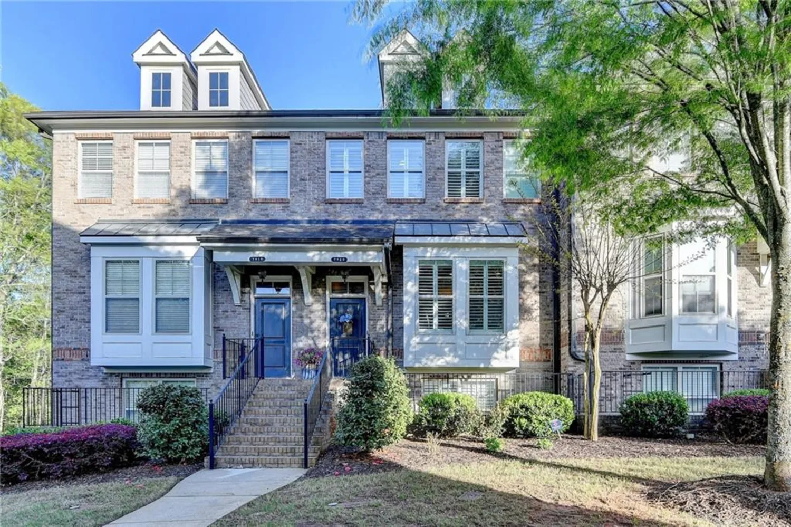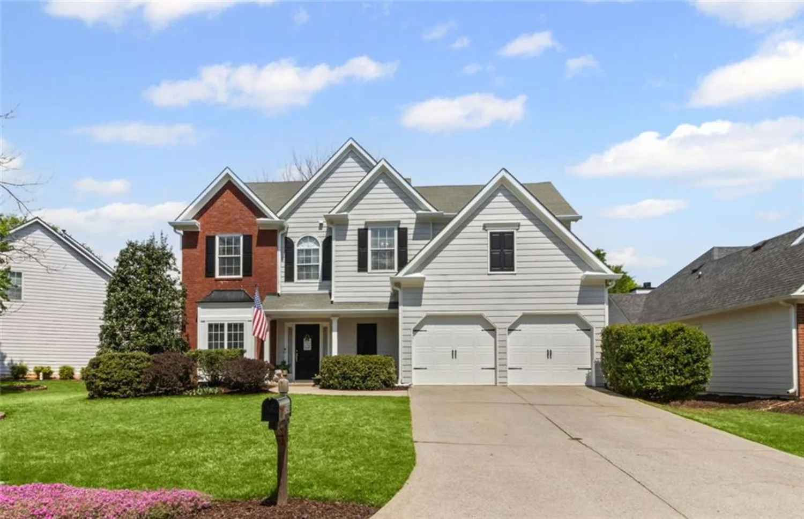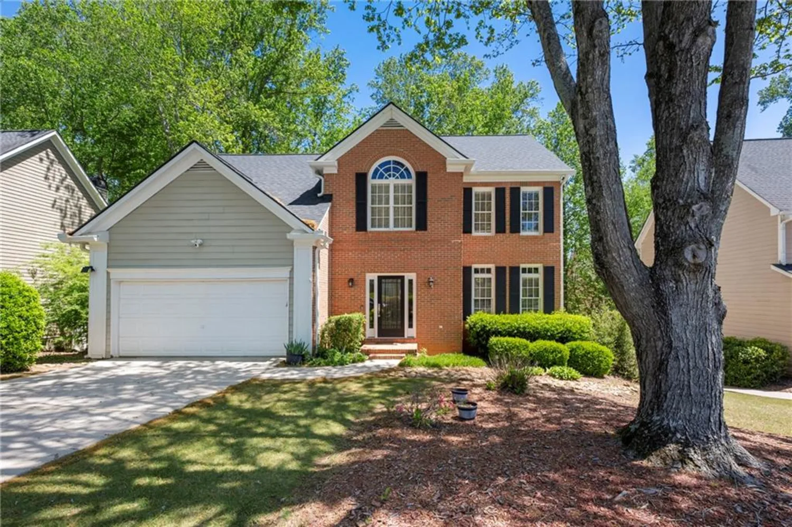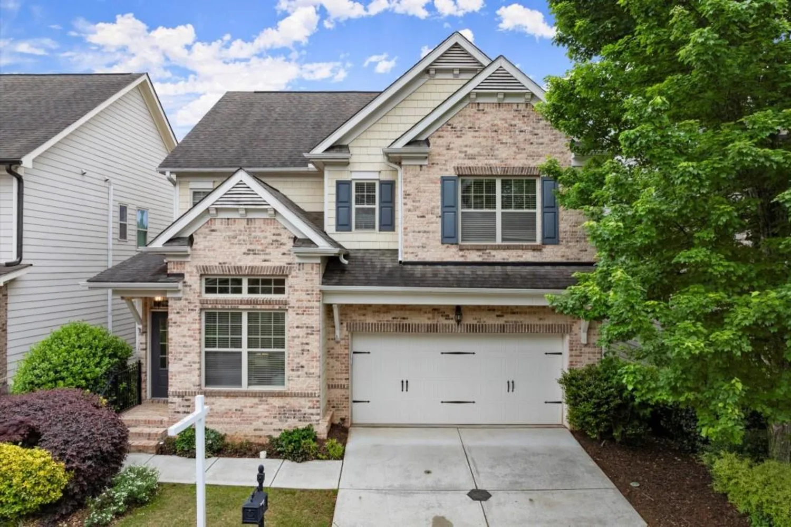107 iveybrooke lane 58Alpharetta, GA 30009
107 iveybrooke lane 58Alpharetta, GA 30009
Description
Spring into a New Home with The Providence Group! Experience elevated living in a beautifully designed townhome that blends modern elegance with everyday practicality. With 3 spacious bedrooms, 2.5 bathrooms, and high-end finishes throughout, this home is built for both comfort and style. From the moment you arrive, you’ll be welcomed by a private front entry, fenced-in yard, and a covered terrace—an inviting outdoor space perfect for relaxing or entertaining guests. Inside, the entry-level features a flexible office or media room with dual access via a front door and sliding glass door, offering a light-filled, adaptable space. On the main floor, the open-concept design creates a seamless flow between the living, dining, and kitchen areas. The centerpiece kitchen showcases a large island with Calacatta Sierra Quartz countertops, 42” cabinets with crown molding, and soft-close doors. Premium GE stainless steel appliances—including a gas range, built-in microwave, range hood, and dishwasher—complete the space. A private wooden deck extends your living space outdoors, perfect for unwinding or entertaining. Upstairs, retreat to the luxurious owner’s suite with a spa-inspired bathroom, alongside two secondary bedrooms with their own private deck. Unbeatable Location – Ideally situated just moments from Avalon, Downtown Alpharetta, and within walking distance to Top Golf and The Cooler. Dining, shopping, and daily essentials are all right at your fingertips. Home is under construction with a completion date of July/August 2025. Photos and Virtual Tour are of previously built Benton Plan. [The Benton I]
Property Details for 107 IveyBrooke Lane 58
- Subdivision ComplexIveyBrooke
- Architectural StyleTownhouse
- ExteriorBalcony, Courtyard, Private Yard
- Num Of Garage Spaces2
- Parking FeaturesAttached, Driveway, Garage, Garage Door Opener, Garage Faces Rear, Level Driveway
- Property AttachedYes
- Waterfront FeaturesNone
LISTING UPDATED:
- StatusActive
- MLS #7563315
- Days on Site38
- HOA Fees$225 / month
- MLS TypeResidential
- Year Built2025
- CountryFulton - GA
Location
Listing Courtesy of The Providence Group Realty, LLC. - MARESA ROBICHAUX
LISTING UPDATED:
- StatusActive
- MLS #7563315
- Days on Site38
- HOA Fees$225 / month
- MLS TypeResidential
- Year Built2025
- CountryFulton - GA
Building Information for 107 IveyBrooke Lane 58
- StoriesThree Or More
- Year Built2025
- Lot Size0.0000 Acres
Payment Calculator
Term
Interest
Home Price
Down Payment
The Payment Calculator is for illustrative purposes only. Read More
Property Information for 107 IveyBrooke Lane 58
Summary
Location and General Information
- Community Features: Dog Park, Homeowners Assoc, Near Schools, Near Shopping, Sidewalks, Street Lights, Other
- Directions: GPS Address: 10742 Davis Dr. Alpharetta, Ga 30009
- View: Neighborhood
- Coordinates: 34.042183,-84.310517
School Information
- Elementary School: Hembree Springs
- Middle School: Northwestern
- High School: Milton - Fulton
Taxes and HOA Information
- Parcel Number: 12 272007541006
- Tax Year: 2025
- Association Fee Includes: Maintenance Grounds, Reserve Fund, Termite, Trash
- Tax Legal Description: NA
- Tax Lot: 58
Virtual Tour
Parking
- Open Parking: Yes
Interior and Exterior Features
Interior Features
- Cooling: Ceiling Fan(s), Central Air, Zoned
- Heating: Heat Pump, Zoned
- Appliances: Dishwasher, Disposal, Gas Range, Microwave, Range Hood, Tankless Water Heater
- Basement: None
- Fireplace Features: Family Room
- Flooring: Carpet, Ceramic Tile, Luxury Vinyl
- Interior Features: High Ceilings 9 ft Lower, High Ceilings 9 ft Main, High Ceilings 9 ft Upper
- Levels/Stories: Three Or More
- Other Equipment: None
- Window Features: Double Pane Windows, Insulated Windows
- Kitchen Features: Breakfast Bar, Cabinets Other, Kitchen Island, Pantry Walk-In, Solid Surface Counters, View to Family Room
- Master Bathroom Features: Double Vanity, Shower Only
- Foundation: Slab
- Total Half Baths: 1
- Bathrooms Total Integer: 3
- Bathrooms Total Decimal: 2
Exterior Features
- Accessibility Features: None
- Construction Materials: Brick
- Fencing: Fenced, Front Yard
- Horse Amenities: None
- Patio And Porch Features: Covered, Deck, Front Porch
- Pool Features: None
- Road Surface Type: Asphalt
- Roof Type: Shingle
- Security Features: Fire Alarm, Fire Sprinkler System, Smoke Detector(s)
- Spa Features: None
- Laundry Features: Laundry Room, Main Level
- Pool Private: No
- Road Frontage Type: Private Road
- Other Structures: Garage(s)
Property
Utilities
- Sewer: Public Sewer
- Utilities: Cable Available, Electricity Available, Natural Gas Available, Underground Utilities
- Water Source: Public
- Electric: 220 Volts in Garage
Property and Assessments
- Home Warranty: Yes
- Property Condition: New Construction
Green Features
- Green Energy Efficient: Construction, Insulation, Thermostat, Windows
- Green Energy Generation: None
Lot Information
- Common Walls: 2+ Common Walls
- Lot Features: Front Yard, Landscaped, Level
- Waterfront Footage: None
Multi Family
- # Of Units In Community: 58
Rental
Rent Information
- Land Lease: No
- Occupant Types: Vacant
Public Records for 107 IveyBrooke Lane 58
Tax Record
- 2025$0.00 ($0.00 / month)
Home Facts
- Beds3
- Baths2
- Total Finished SqFt2,145 SqFt
- StoriesThree Or More
- Lot Size0.0000 Acres
- StyleTownhouse
- Year Built2025
- APN12 272007541006
- CountyFulton - GA
- Fireplaces1




