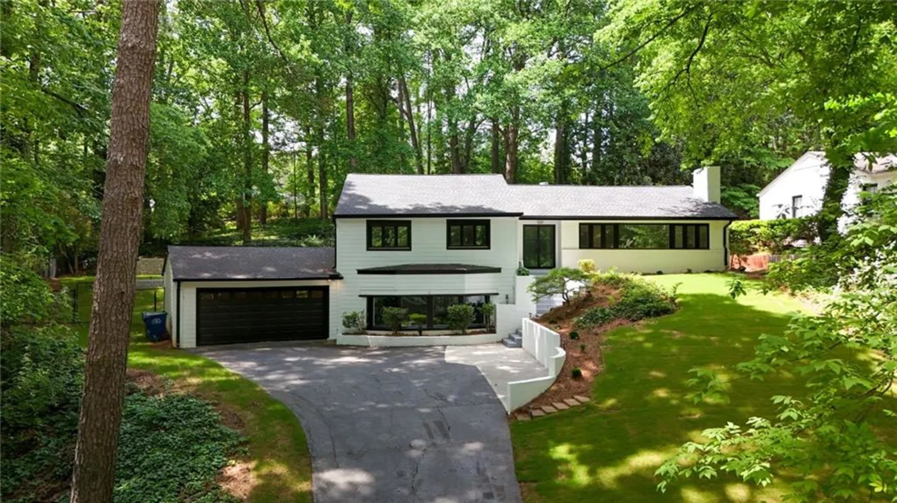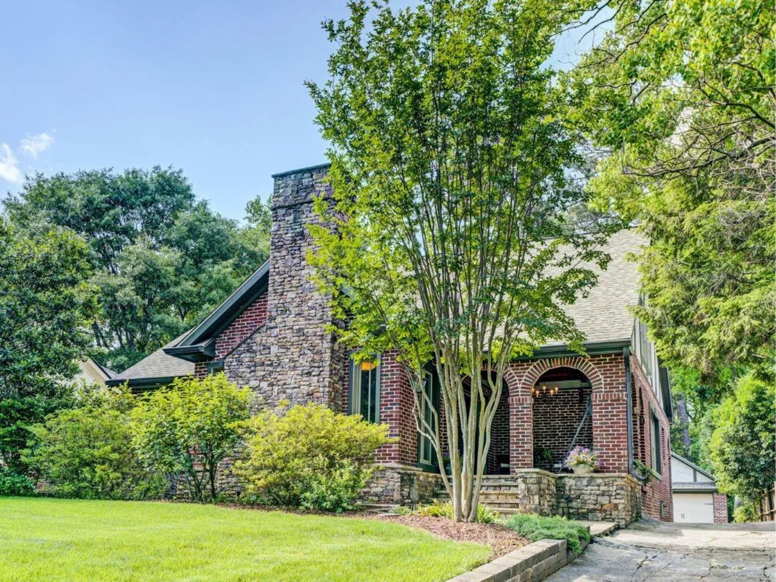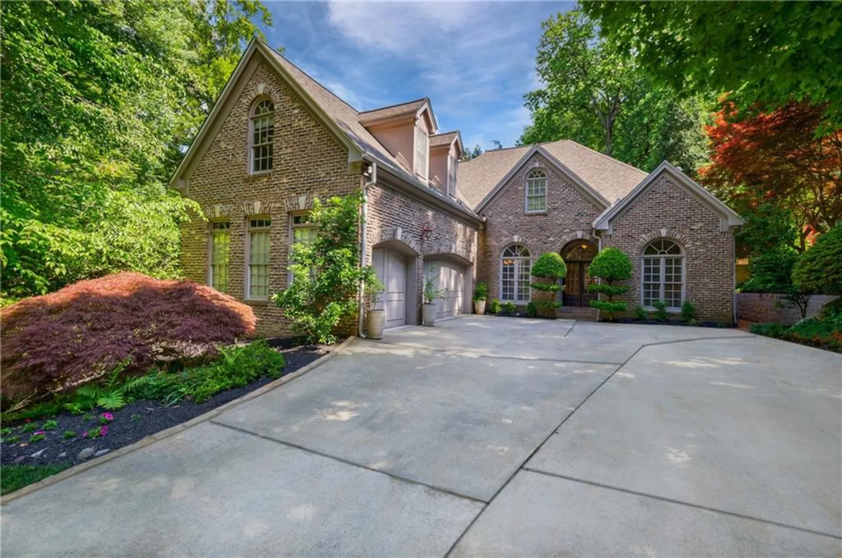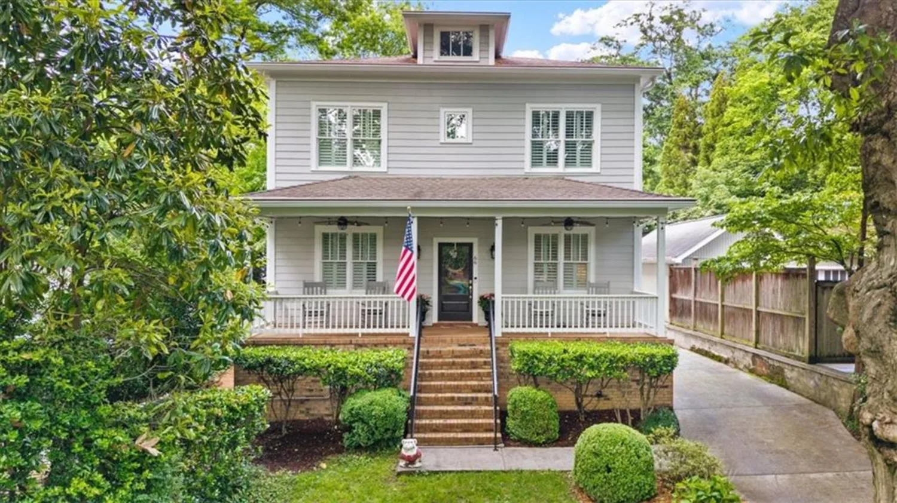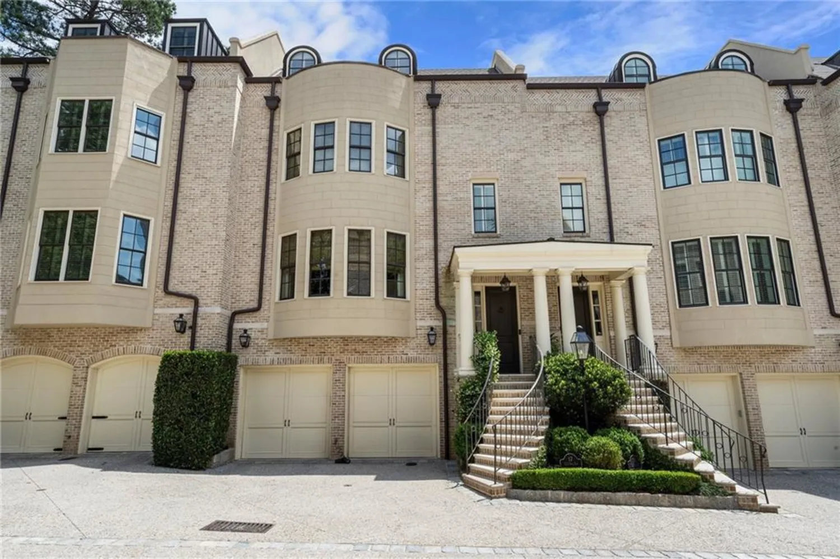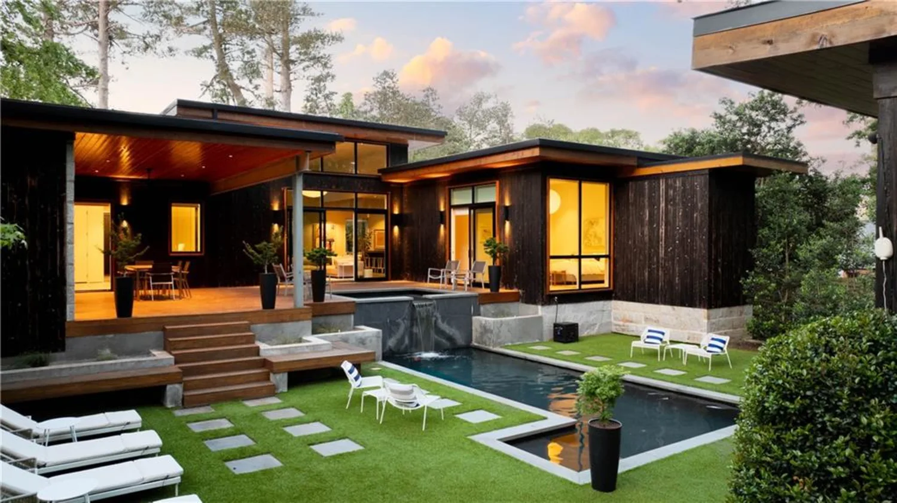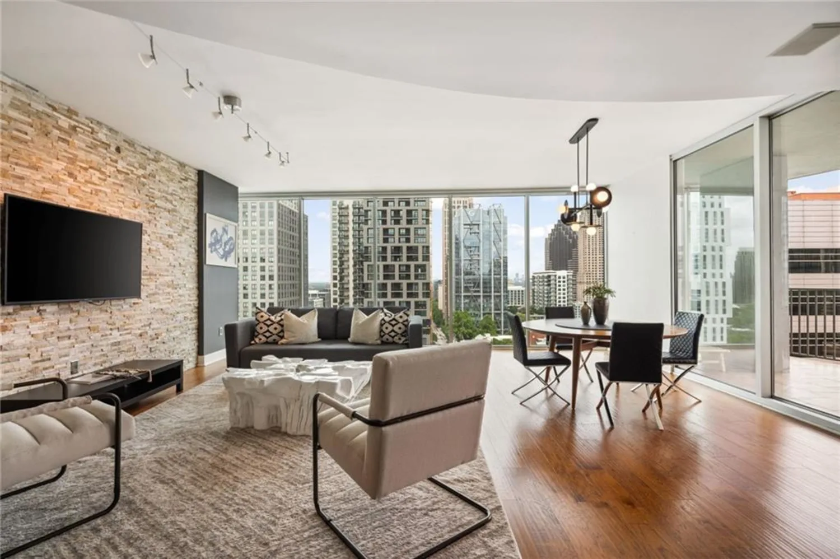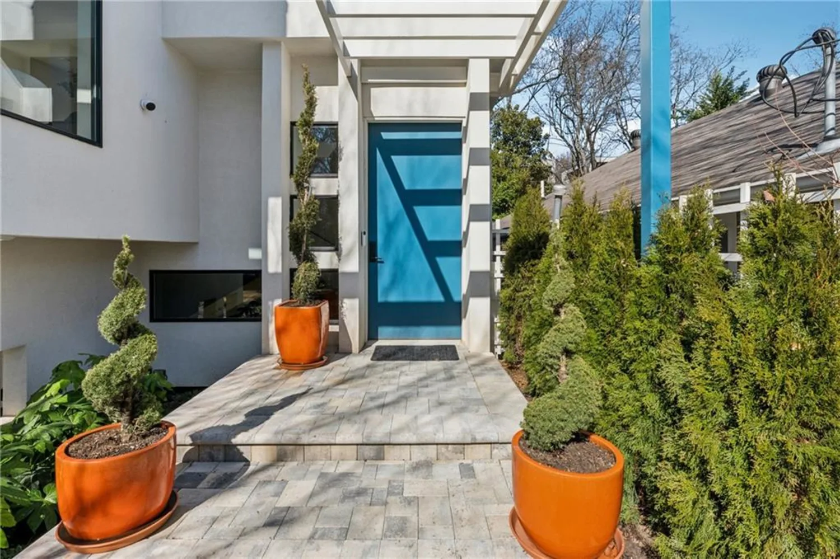2121 ponce de leon avenue neAtlanta, GA 30307
2121 ponce de leon avenue neAtlanta, GA 30307
Description
Open Sunday, May 18th from 3-5pm! Step into one of Atlanta's most enchanting architectural masterpieces — a timeless Georgian Colonial estate, envisioned in 1929 by the acclaimed architect, Philip Schutze. Nestled amidst the only original and intact gardens remaining in Atlanta, designed by legendary landscape architect William Pauley, this extraordinary property is a living testament to elegance, history, and artistry. The home and gardens are featured in the Garden History of Georgia (1733-1933). Perfectly positioned on a coveted corner in the prestigious and storybook-like neighborhood of historic Druid Hills, this distinguished residence offers 4,500+ square feet of fabulously designed interiors. Gracious formal rooms, each anchored by stately fireplaces, echo the grandeur of the era while providing a warm and inviting atmosphere ideal for both intimate gatherings and grand celebrations. At the heart of the home, a spectacular cantilevered staircase rises from the expansive foyer like a sculptural work of art — a true architectural marvel that will leave guests speechless. Every room is thoughtfully proportioned and bathed in natural light, featuring soaring ceilings, shimmering hardwood floors, and intricate millwork, all meticulously preserved. On the second floor are three large, serene bedrooms, each with their own ensuite bathroom boast immense charm and character. Above this level is a fourth level with a landing and a bedroom and full bathroom. On the lower level, discover a hidden retreat with a handsome study, a versatile mud and garden room, and a charming wine cellar — perfect for unwinding or curating your personal collection. More than just a home, this is a rare piece of Atlanta’s architectural heritage, lovingly maintained and beautifully presented — a once-in-a-lifetime offering for the discerning collector of fine homes.
Property Details for 2121 Ponce de Leon Avenue NE
- Subdivision ComplexDRUID HILLS
- Architectural StyleTraditional
- ExteriorCourtyard, Garden, Rain Barrel/Cistern(s), Storage
- Num Of Garage Spaces2
- Num Of Parking Spaces6
- Parking FeaturesDetached, Driveway, Garage, Level Driveway, Garage Door Opener
- Property AttachedNo
- Waterfront FeaturesNone
LISTING UPDATED:
- StatusActive
- MLS #7564613
- Days on Site20
- Taxes$26,611 / year
- MLS TypeResidential
- Year Built1929
- Lot Size0.94 Acres
- CountryDekalb - GA
LISTING UPDATED:
- StatusActive
- MLS #7564613
- Days on Site20
- Taxes$26,611 / year
- MLS TypeResidential
- Year Built1929
- Lot Size0.94 Acres
- CountryDekalb - GA
Building Information for 2121 Ponce de Leon Avenue NE
- StoriesTwo
- Year Built1929
- Lot Size0.9400 Acres
Payment Calculator
Term
Interest
Home Price
Down Payment
The Payment Calculator is for illustrative purposes only. Read More
Property Information for 2121 Ponce de Leon Avenue NE
Summary
Location and General Information
- Community Features: Near Schools, Street Lights
- Directions: Ponce to Ridgecrest. Park on side or in back driveway
- View: Other
- Coordinates: 33.77136,-84.317536
School Information
- Elementary School: Fernbank
- Middle School: Druid Hills
- High School: Druid Hills
Taxes and HOA Information
- Parcel Number: 15 237 01 001
- Tax Year: 2024
- Tax Legal Description: See Legal in docs
- Tax Lot: 1
Virtual Tour
- Virtual Tour Link PP: https://www.propertypanorama.com/2121-Ponce-de-Leon-Avenue-NE-Atlanta-GA-30307/unbranded
Parking
- Open Parking: Yes
Interior and Exterior Features
Interior Features
- Cooling: Central Air
- Heating: Central
- Appliances: Dishwasher, Disposal, Gas Range, Refrigerator
- Basement: Partial
- Fireplace Features: Living Room, Masonry, Master Bedroom
- Flooring: Carpet, Ceramic Tile, Hardwood
- Interior Features: Bookcases, Crown Molding, Entrance Foyer 2 Story, High Ceilings 10 ft Main, High Ceilings 10 ft Upper, Entrance Foyer
- Levels/Stories: Two
- Other Equipment: Irrigation Equipment
- Window Features: None
- Kitchen Features: Breakfast Bar, Breakfast Room, Cabinets White, Eat-in Kitchen, Kitchen Island, Pantry, Tile Counters
- Master Bathroom Features: Other
- Foundation: Concrete Perimeter
- Total Half Baths: 1
- Bathrooms Total Integer: 6
- Bathrooms Total Decimal: 5
Exterior Features
- Accessibility Features: None
- Construction Materials: Brick
- Fencing: None
- Horse Amenities: None
- Patio And Porch Features: Covered, Front Porch, Patio
- Pool Features: None
- Road Surface Type: Asphalt, Paved, Other
- Roof Type: Slate
- Security Features: Fire Alarm, Security Gate, Smoke Detector(s)
- Spa Features: None
- Laundry Features: In Basement, Lower Level, Mud Room, Other
- Pool Private: No
- Road Frontage Type: State Road
- Other Structures: Garage(s), Gazebo
Property
Utilities
- Sewer: Public Sewer
- Utilities: Cable Available, Electricity Available, Phone Available, Sewer Available, Water Available, Other
- Water Source: Public
- Electric: 220 Volts
Property and Assessments
- Home Warranty: No
- Property Condition: Resale
Green Features
- Green Energy Efficient: None
- Green Energy Generation: None
Lot Information
- Above Grade Finished Area: 4480
- Common Walls: No Common Walls
- Lot Features: Back Yard, Corner Lot, Front Yard
- Waterfront Footage: None
Rental
Rent Information
- Land Lease: No
- Occupant Types: Owner
Public Records for 2121 Ponce de Leon Avenue NE
Tax Record
- 2024$26,611.00 ($2,217.58 / month)
Home Facts
- Beds4
- Baths5
- Total Finished SqFt5,740 SqFt
- Above Grade Finished4,480 SqFt
- Below Grade Finished1,260 SqFt
- StoriesTwo
- Lot Size0.9400 Acres
- StyleSingle Family Residence
- Year Built1929
- APN15 237 01 001
- CountyDekalb - GA
- Fireplaces2




