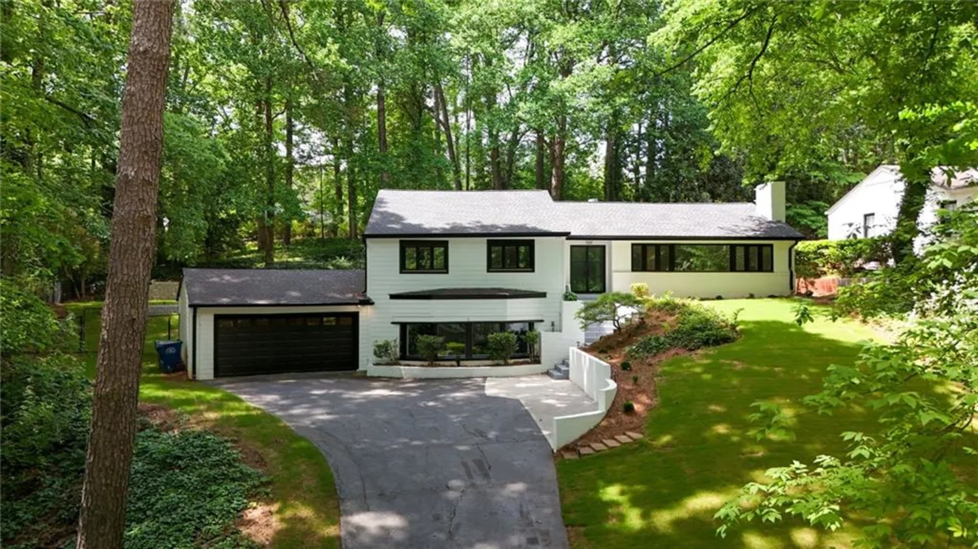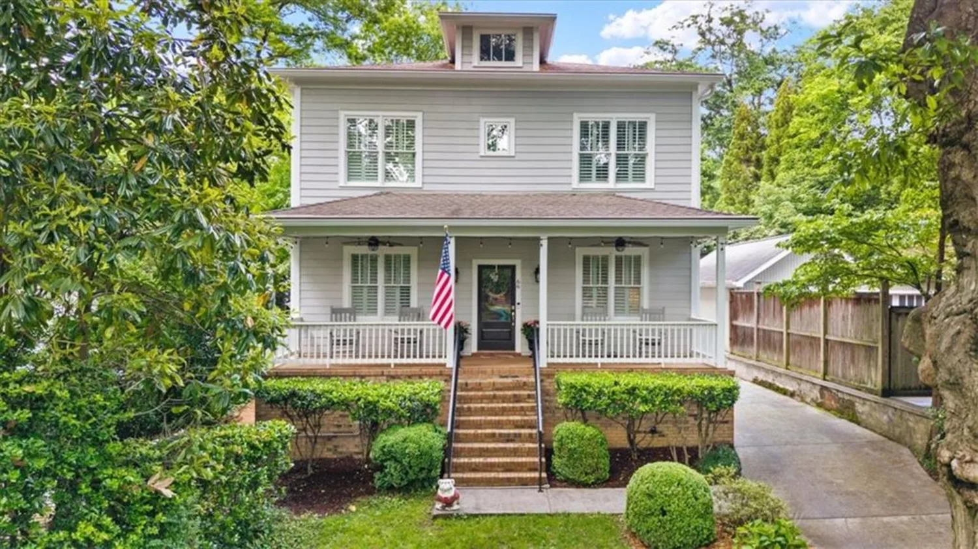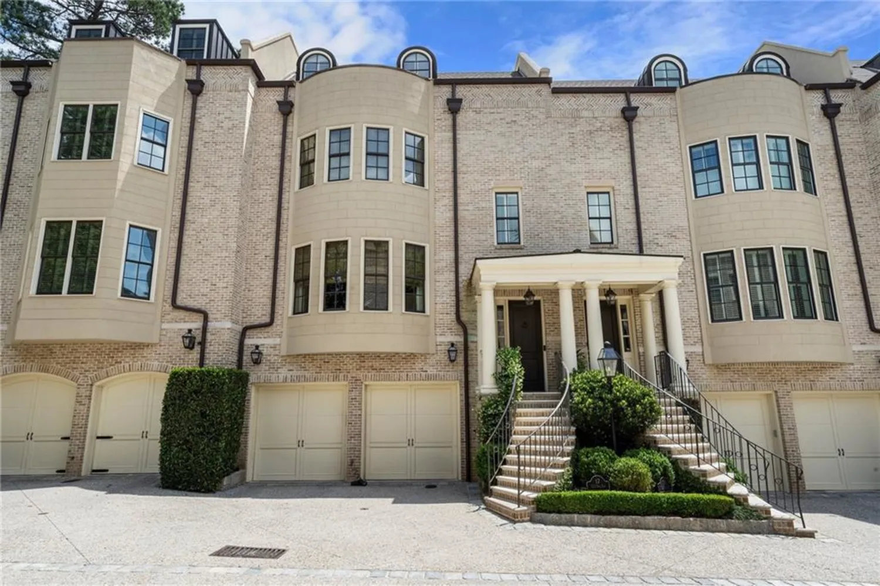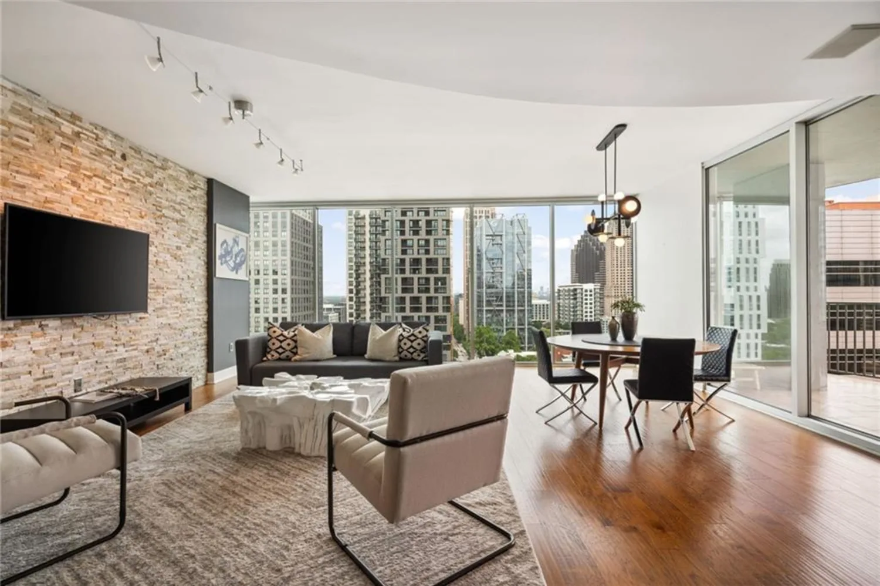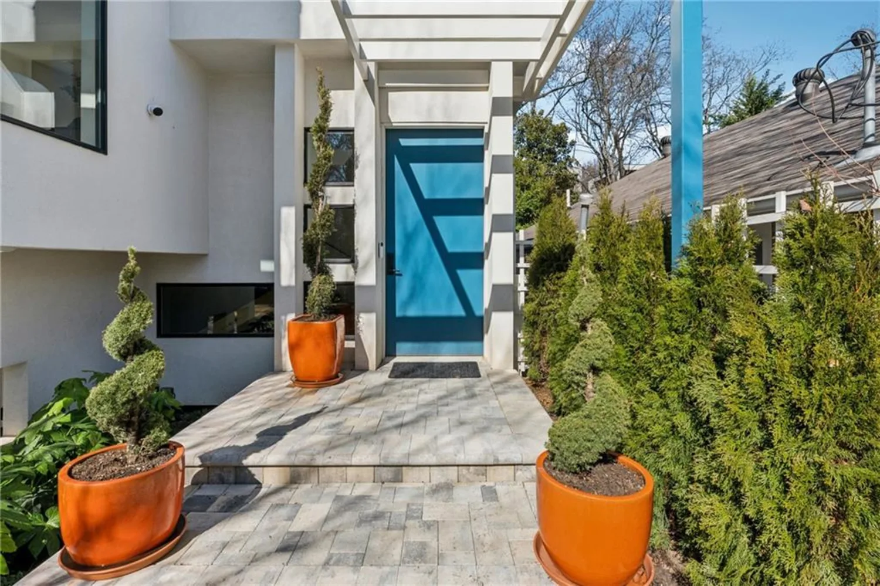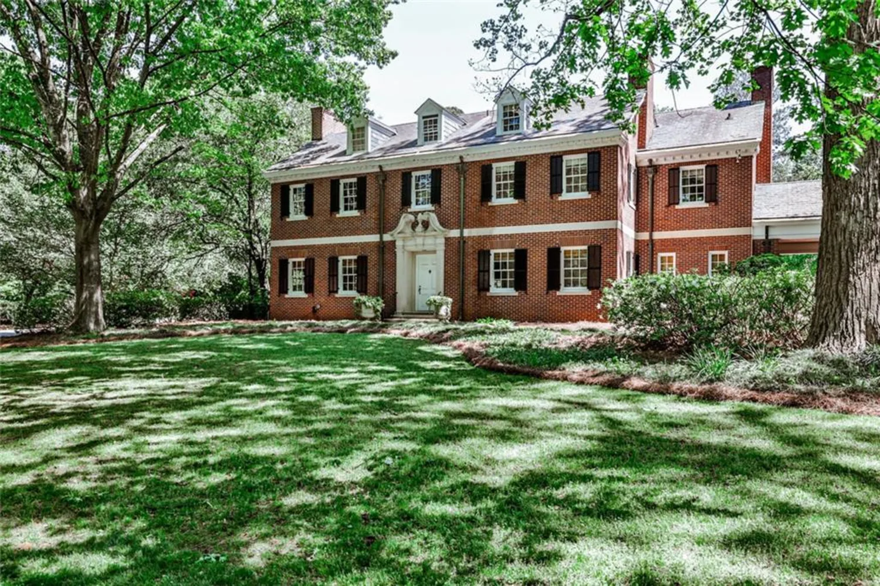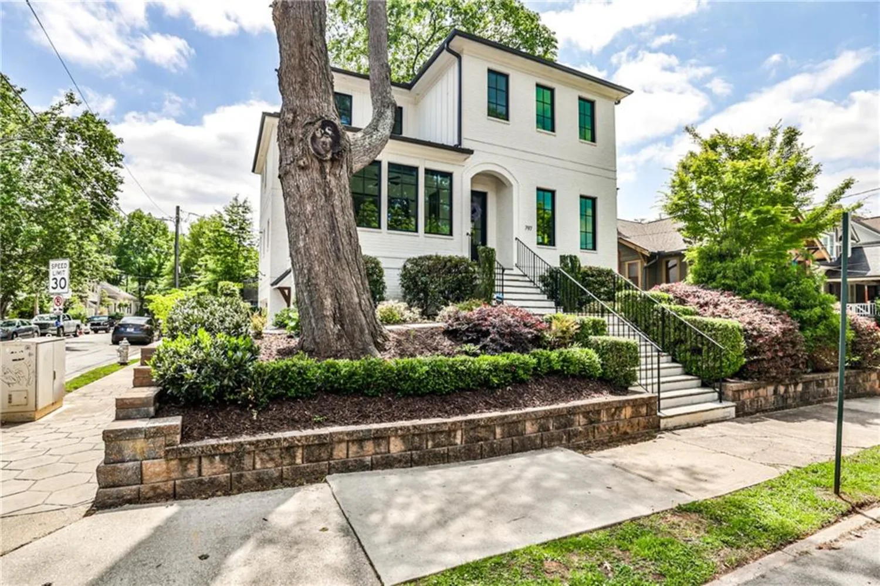3740 powers ferry road nwAtlanta, GA 30342
3740 powers ferry road nwAtlanta, GA 30342
Description
A Private Modern Oasis in the Heart of Chastain Park Tucked in one of Atlanta’s most desirable neighborhoods, this striking modern retreat blends serene, Bali-inspired architecture with refined, contemporary living. Designed for seamless indoor-outdoor connection, the home offers a rare sense of peace, privacy, and elevated style—just moments from the vibrant amenities of Chastain Park & Buckhead. Step inside to discover Brazilian Black Slate flooring throughout the main level, with wide-plank French Oak in every bedroom. Soaring ceilings with skylights and floor-to-ceiling windows flood the space with natural light. The open-concept layout flows effortlessly from the living room to a show-stopping kitchen featuring custom Keystone Millworks cabinetry, stone countertops, Venetian plaster walls, and a suite of premium stainless appliances. Every bath feels like a spa—with sleek tile, walk-in frameless showers, and calming finishes. Owner enhancements include a curated lighting collection throughout, including RBW Lighting Studio from NYC in the living room, Hay Design Japanese rice paper and bamboo fixtures in bedrooms and pool house, and Koncept Studio lighting in the kitchen and bar. Open Saturday 1-3 The covered walk-out loggia invites year-round enjoyment alongside a infrared sauna with redlight therapy, steam shower, and serene pool & spa. The heated saltwater pool and waterfall spa are framed by lush landscaping and ambient lighting, offering an ideal setting for entertaining or unwinding. A flexible separate structure serves as the perfect home office, gym, yoga studio, or creative space. Wrapped in durable, low-maintenance Cypress and Cedar, inspired by the traditional Japanese technique of Shou Sugi Ban, delivering both durability and a bold visual, honors both sustainability and sophistication. All of this, just steps from Chastain’s golf, tennis, equestrian trails, playgrounds, amphitheater, and one of the city’s best restaurants, The Chastain. This is your opportunity to own a one-of-a-kind private sanctuary in the heart of Atlanta’s most vibrant and coveted neighborhood.
Property Details for 3740 Powers Ferry Road NW
- Subdivision ComplexChastain Park
- Architectural StyleContemporary, Modern
- ExteriorLighting, Private Entrance, Private Yard, Other
- Num Of Garage Spaces2
- Parking FeaturesAttached, Carport, Driveway, Garage, Kitchen Level, Level Driveway, Electric Vehicle Charging Station(s)
- Property AttachedNo
- Waterfront FeaturesNone
LISTING UPDATED:
- StatusActive
- MLS #7575962
- Days on Site0
- Taxes$10,813 / year
- MLS TypeResidential
- Year Built2022
- Lot Size0.55 Acres
- CountryFulton - GA
LISTING UPDATED:
- StatusActive
- MLS #7575962
- Days on Site0
- Taxes$10,813 / year
- MLS TypeResidential
- Year Built2022
- Lot Size0.55 Acres
- CountryFulton - GA
Building Information for 3740 Powers Ferry Road NW
- StoriesOne
- Year Built2022
- Lot Size0.5491 Acres
Payment Calculator
Term
Interest
Home Price
Down Payment
The Payment Calculator is for illustrative purposes only. Read More
Property Information for 3740 Powers Ferry Road NW
Summary
Location and General Information
- Community Features: Near Schools, Near Shopping, Near Trails/Greenway, Street Lights
- Directions: from Roswell Rd, home will be on your left.
- View: Trees/Woods
- Coordinates: 33.857149,-84.385129
School Information
- Elementary School: Jackson - Atlanta
- Middle School: Willis A. Sutton
- High School: North Atlanta
Taxes and HOA Information
- Parcel Number: 17 009700030047
- Tax Year: 2024
- Tax Legal Description: provided in documents section.
Virtual Tour
- Virtual Tour Link PP: https://www.propertypanorama.com/3740-Powers-Ferry-Road-NW-Atlanta-GA-30342/unbranded
Parking
- Open Parking: Yes
Interior and Exterior Features
Interior Features
- Cooling: Central Air
- Heating: Natural Gas
- Appliances: Dishwasher, Disposal, Dryer, Washer
- Basement: Crawl Space
- Fireplace Features: None
- Flooring: Hardwood, Stone
- Interior Features: Double Vanity, High Ceilings 10 ft Main, High Speed Internet, His and Hers Closets, Recessed Lighting, Vaulted Ceiling(s)
- Levels/Stories: One
- Other Equipment: None
- Window Features: Insulated Windows, Skylight(s)
- Kitchen Features: Breakfast Bar, Breakfast Room, Cabinets Other, Eat-in Kitchen, Keeping Room, Kitchen Island, Pantry Walk-In, Stone Counters, View to Family Room, Wine Rack
- Master Bathroom Features: Double Vanity, Shower Only
- Foundation: Concrete Perimeter
- Main Bedrooms: 3
- Total Half Baths: 1
- Bathrooms Total Integer: 5
- Main Full Baths: 4
- Bathrooms Total Decimal: 4
Exterior Features
- Accessibility Features: None
- Construction Materials: Cedar, Stone, Wood Siding
- Fencing: Back Yard, Fenced, Front Yard, Privacy, Wood
- Horse Amenities: None
- Patio And Porch Features: Covered, Deck, Patio, Rear Porch
- Pool Features: Heated, In Ground, Pool/Spa Combo, Private, Salt Water, Waterfall
- Road Surface Type: Asphalt
- Roof Type: Other
- Security Features: Closed Circuit Camera(s), Security Lights, Security System Owned, Smoke Detector(s)
- Spa Features: Private
- Laundry Features: Laundry Room, Main Level, Mud Room, Sink
- Pool Private: Yes
- Road Frontage Type: City Street
- Other Structures: Pool House
Property
Utilities
- Sewer: Septic Tank
- Utilities: Cable Available, Electricity Available, Natural Gas Available, Water Available
- Water Source: Private
- Electric: Other
Property and Assessments
- Home Warranty: No
- Property Condition: Resale
Green Features
- Green Energy Efficient: Appliances, HVAC, Insulation, Lighting, Thermostat, Windows
- Green Energy Generation: None
Lot Information
- Common Walls: No Common Walls
- Lot Features: Back Yard, Front Yard, Landscaped, Level, Private
- Waterfront Footage: None
Rental
Rent Information
- Land Lease: No
- Occupant Types: Owner
Public Records for 3740 Powers Ferry Road NW
Tax Record
- 2024$10,813.00 ($901.08 / month)
Home Facts
- Beds3
- Baths4
- Total Finished SqFt2,683 SqFt
- StoriesOne
- Lot Size0.5491 Acres
- StyleSingle Family Residence
- Year Built2022
- APN17 009700030047
- CountyFulton - GA




