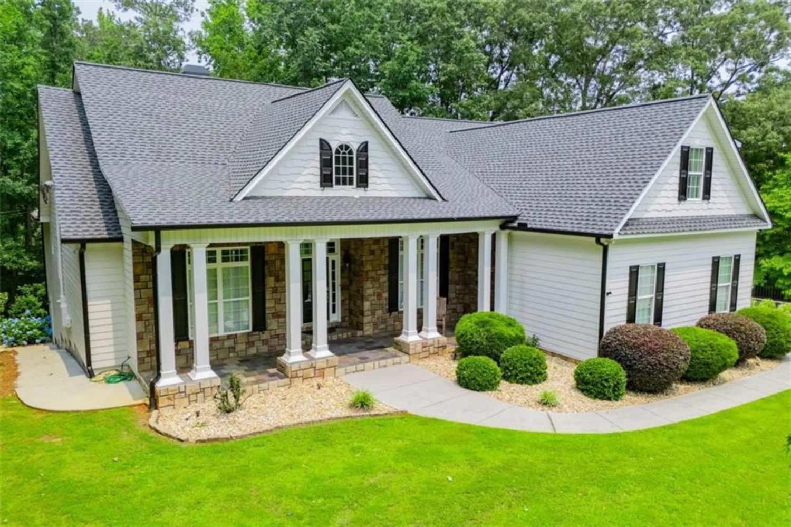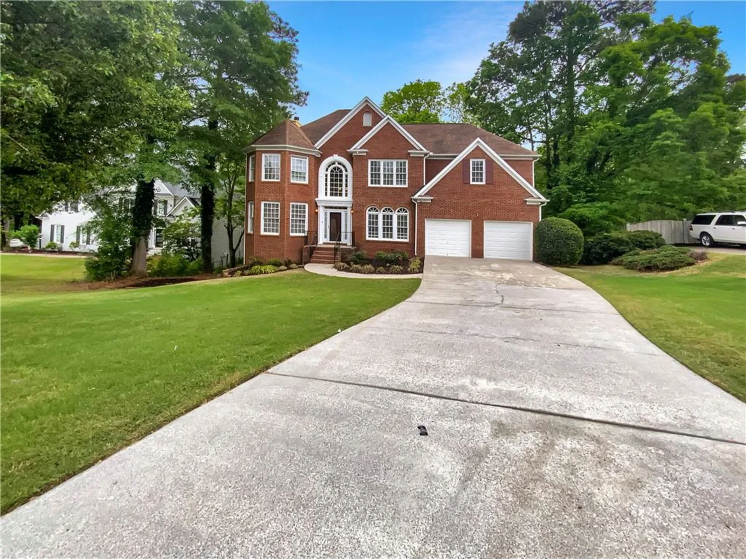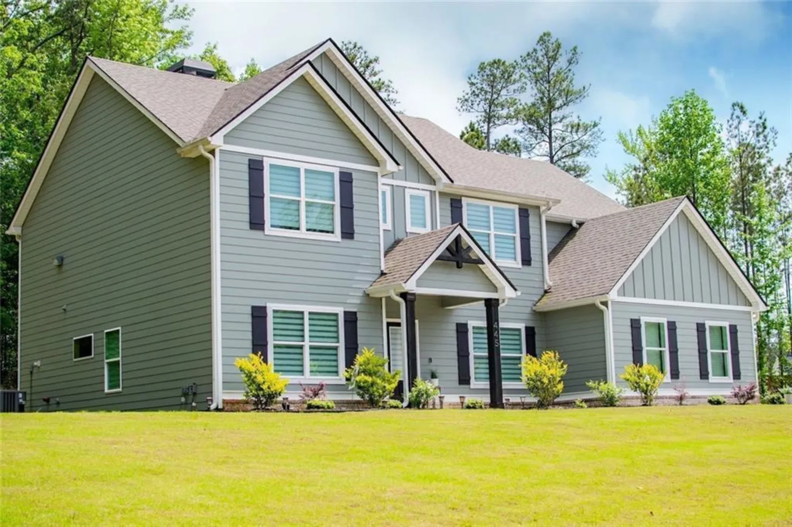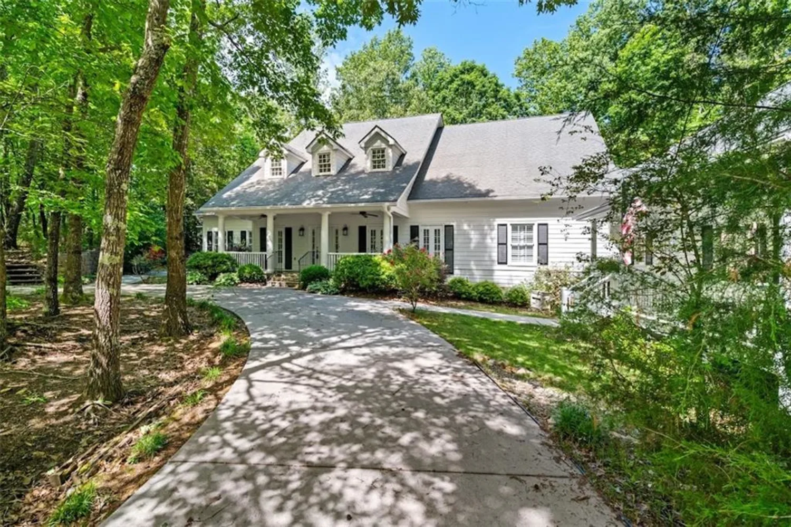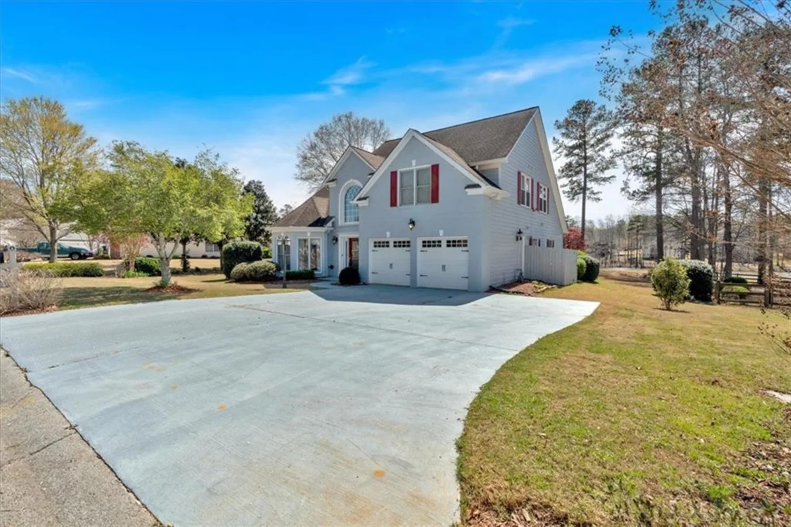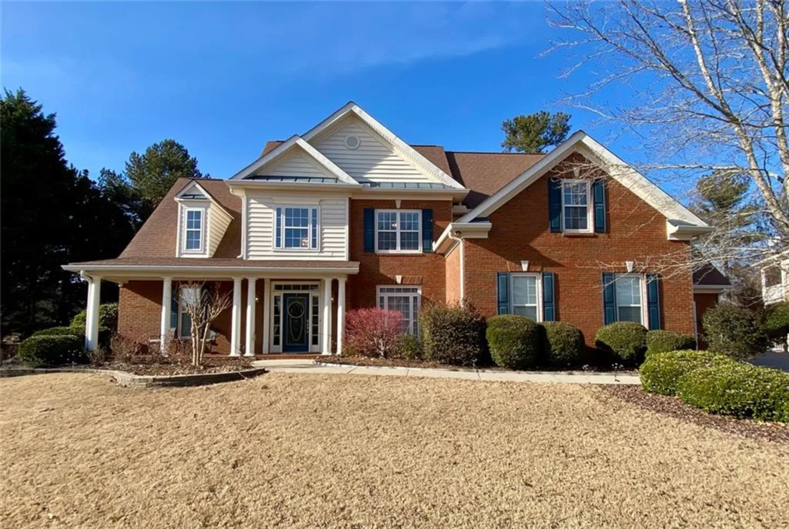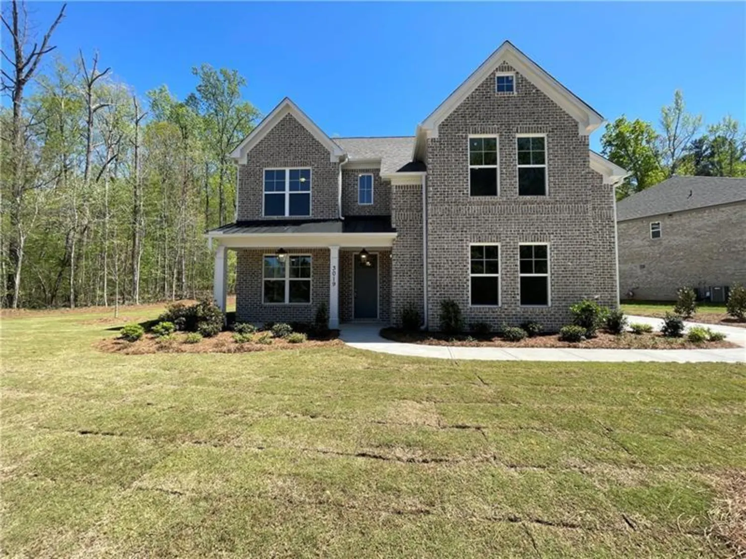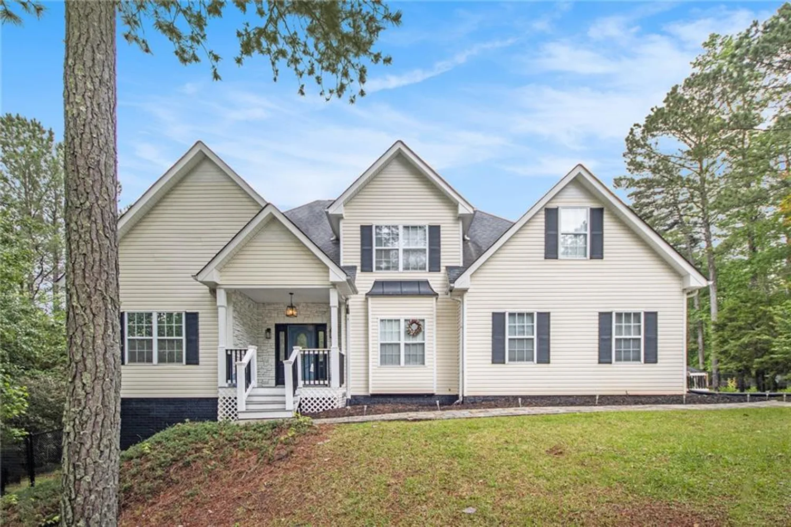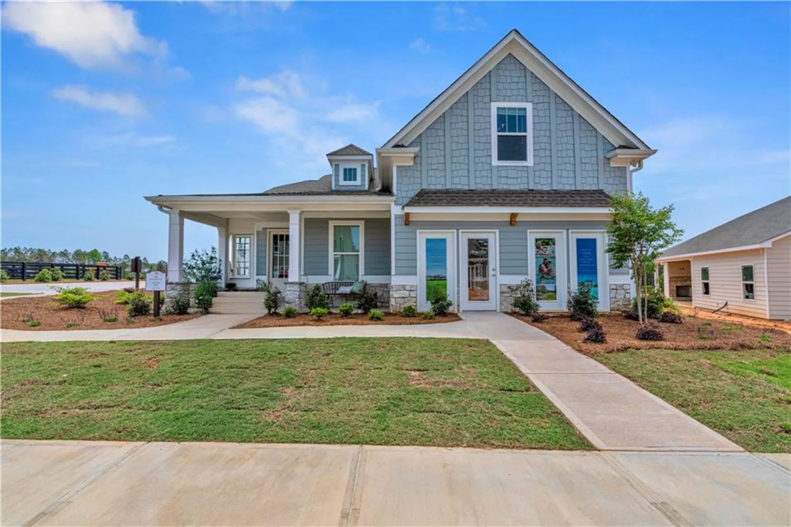5003 fairview circleVilla Rica, GA 30180
5003 fairview circleVilla Rica, GA 30180
Description
Welcome to The Marshall Plan by Heatherland Homes – where thoughtful upgrades meet timeless design. This stunning 5-bedroom, 3.5-bath brick home offers the rare and versatile feature of two primary suites – one on the main level and one upstairs – making it perfect for multi-generational living, extended guests, or ultimate privacy. Built in December 2023, the home has since been enhanced with numerous high-end upgrades that elevate both comfort and functionality. Inside, the main level showcases two-story foyer, separate dining room, a warm and inviting open concept family room with fireplace and coffered ceilings and a bright breakfast area. Also on the main level you will find the first of two oversized primary suites w/a primary bath with oversized shower w/upgraded tile and flooring. The chef’s kitchen is the heart of the home, complete with a large island, quartz countertops, double ovens, and a generous walk-in pantry. Upstairs, enjoy movie nights in the media room, or retreat to the luxurious second primary suite featuring his-and-hers closets, and a spa-inspired bath with a frameless glass shower and upgraded tile. Significant owner-added enhancements include: Accent walls w/designer paint upgrades; screened-in back porch and extended patio, perfect for enjoying outdoor living in comfort; polyaspartic floor coating in the garage, front and back porches, and patio – durable, sleek, and easy to maintain; full ADT security system with doorbell camera and four exterior cameras, providing peace of mind; exterior accent lighting installed around the entire home, creating beautiful curb appeal after sunset; hardwired CAT 6 Ethernet connections in every room for reliable, high-speed connectivity. Other standout features include frameless showers in both primary suites, upgraded tile and shower flooring, a covered front porch, and a spacious 2-car garage. In addition this home is set in a vibrant community offering swimming, tennis, playgrounds, lake, fishing, optional country club/golf. This home truly blends style, security, and smart upgrades – ready for you to move in and enjoy.
Property Details for 5003 Fairview Circle
- Subdivision ComplexMirror Lake
- Architectural StyleTraditional
- ExteriorLighting, Other
- Num Of Garage Spaces2
- Parking FeaturesAttached, Garage, Garage Door Opener, Garage Faces Front, Kitchen Level, Level Driveway
- Property AttachedNo
- Waterfront FeaturesNone
LISTING UPDATED:
- StatusActive
- MLS #7564569
- Days on Site41
- Taxes$3,432 / year
- HOA Fees$625 / year
- MLS TypeResidential
- Year Built2023
- Lot Size0.32 Acres
- CountryDouglas - GA
LISTING UPDATED:
- StatusActive
- MLS #7564569
- Days on Site41
- Taxes$3,432 / year
- HOA Fees$625 / year
- MLS TypeResidential
- Year Built2023
- Lot Size0.32 Acres
- CountryDouglas - GA
Building Information for 5003 Fairview Circle
- StoriesTwo
- Year Built2023
- Lot Size0.3170 Acres
Payment Calculator
Term
Interest
Home Price
Down Payment
The Payment Calculator is for illustrative purposes only. Read More
Property Information for 5003 Fairview Circle
Summary
Location and General Information
- Community Features: Clubhouse, Country Club, Fishing, Golf, Homeowners Assoc, Lake, Park, Playground, Pool, Sidewalks, Street Lights, Tennis Court(s)
- Directions: I-20 West from Atlanta. Take exit 26 from I-20 W and go right on Mirror Lake Blvd. Take right onto Conners Road and then take left onto Harbour Dr. Follow to left on Fairway Circle. House will be on the right.
- View: Neighborhood
- Coordinates: 33.740137,-84.887394
School Information
- Elementary School: Mirror Lake
- Middle School: Mason Creek
- High School: Douglas County
Taxes and HOA Information
- Parcel Number: 01790250045
- Tax Year: 2024
- Association Fee Includes: Swim, Tennis
- Tax Legal Description: HSE/LOT #970, 0.32 ACRES, MIRROR LAKE @ SOUTH HARBOR, UNIT II-A I-A
Virtual Tour
- Virtual Tour Link PP: https://www.propertypanorama.com/5003-Fairview-Circle-Villa-Rica-GA-30180/unbranded
Parking
- Open Parking: Yes
Interior and Exterior Features
Interior Features
- Cooling: Ceiling Fan(s), Central Air
- Heating: Central, Natural Gas
- Appliances: Dishwasher, Double Oven, Dryer, Gas Cooktop, Microwave, Refrigerator, Washer
- Basement: None
- Fireplace Features: Factory Built, Family Room, Gas Log, Gas Starter, Glass Doors
- Flooring: Carpet, Ceramic Tile, Luxury Vinyl, Tile
- Interior Features: Coffered Ceiling(s), Double Vanity, Entrance Foyer 2 Story, High Ceilings 9 ft Main, High Ceilings 9 ft Upper, Tray Ceiling(s)
- Levels/Stories: Two
- Other Equipment: None
- Window Features: Aluminum Frames, Double Pane Windows, Insulated Windows
- Kitchen Features: Breakfast Room, Cabinets White, Kitchen Island, Pantry Walk-In, Solid Surface Counters, View to Family Room
- Master Bathroom Features: Double Vanity, Separate Tub/Shower, Soaking Tub
- Foundation: Slab
- Main Bedrooms: 1
- Total Half Baths: 1
- Bathrooms Total Integer: 4
- Main Full Baths: 1
- Bathrooms Total Decimal: 3
Exterior Features
- Accessibility Features: None
- Construction Materials: Brick 4 Sides
- Fencing: None
- Horse Amenities: None
- Patio And Porch Features: Covered, Front Porch, Patio, Screened
- Pool Features: None
- Road Surface Type: Asphalt, Paved
- Roof Type: Composition, Shingle
- Security Features: None
- Spa Features: None
- Laundry Features: Electric Dryer Hookup, Laundry Room, Main Level
- Pool Private: No
- Road Frontage Type: County Road
- Other Structures: None
Property
Utilities
- Sewer: Public Sewer
- Utilities: Cable Available, Electricity Available, Natural Gas Available, Phone Available, Sewer Available, Water Available
- Water Source: Public
- Electric: 110 Volts, 220 Volts in Laundry
Property and Assessments
- Home Warranty: No
- Property Condition: Resale
Green Features
- Green Energy Efficient: None
- Green Energy Generation: None
Lot Information
- Above Grade Finished Area: 4000
- Common Walls: No Common Walls
- Lot Features: Back Yard, Cleared, Front Yard, Landscaped, Level
- Waterfront Footage: None
Rental
Rent Information
- Land Lease: No
- Occupant Types: Owner
Public Records for 5003 Fairview Circle
Tax Record
- 2024$3,432.00 ($286.00 / month)
Home Facts
- Beds5
- Baths3
- Total Finished SqFt4,000 SqFt
- Above Grade Finished4,000 SqFt
- StoriesTwo
- Lot Size0.3170 Acres
- StyleSingle Family Residence
- Year Built2023
- APN01790250045
- CountyDouglas - GA
- Fireplaces1




