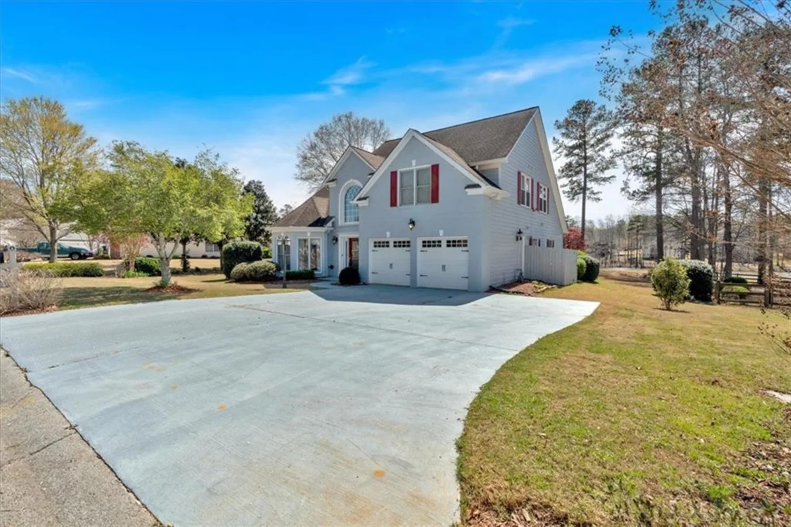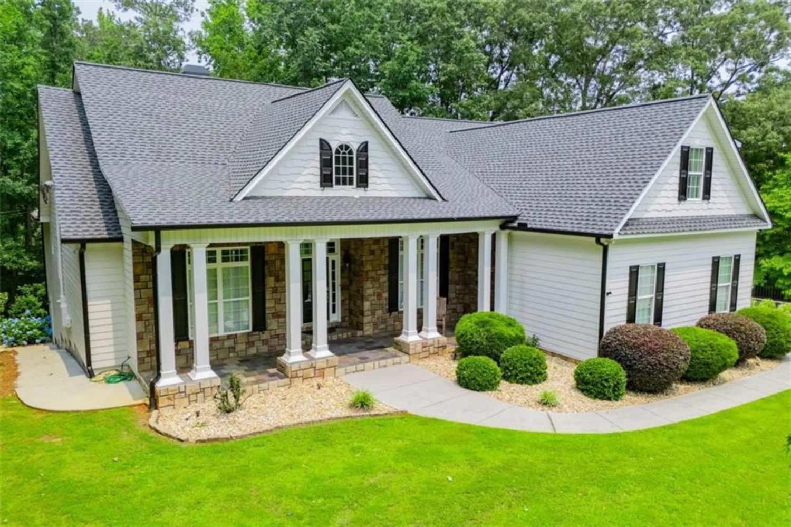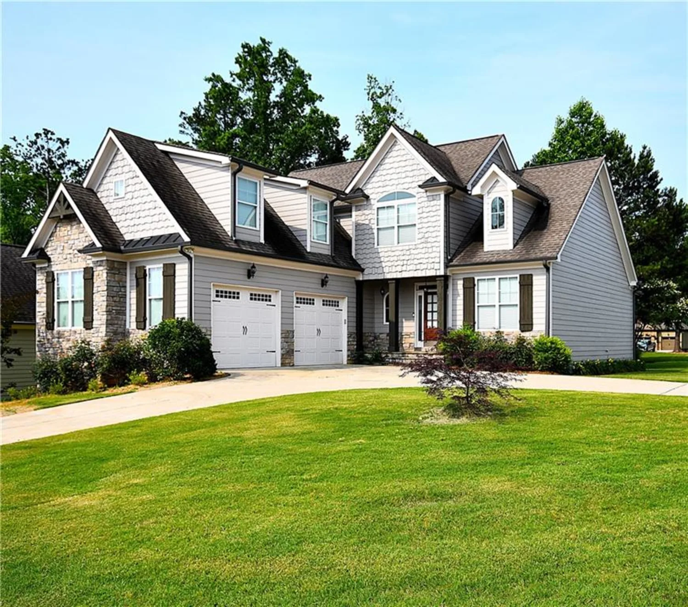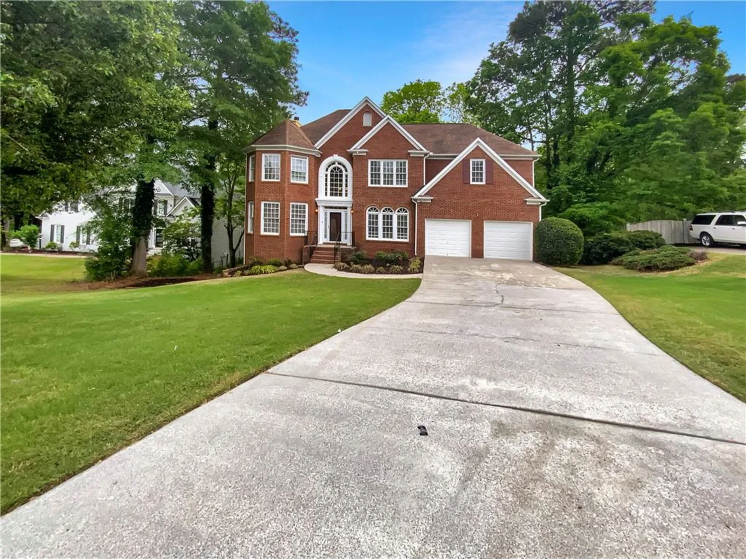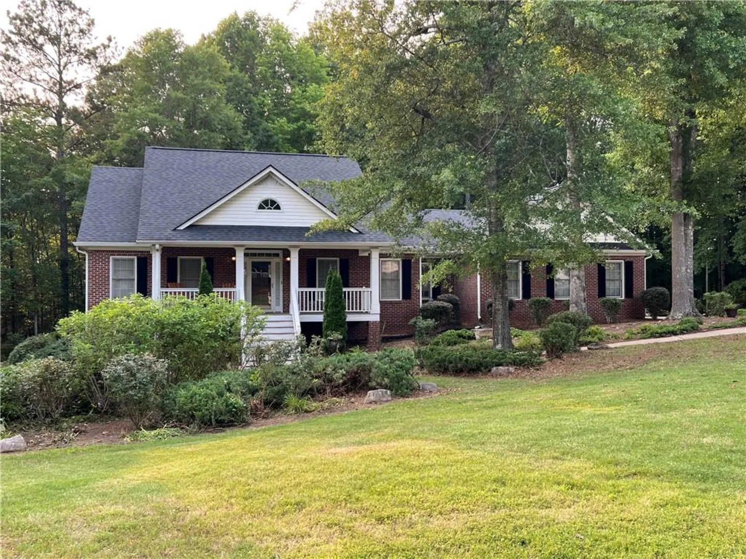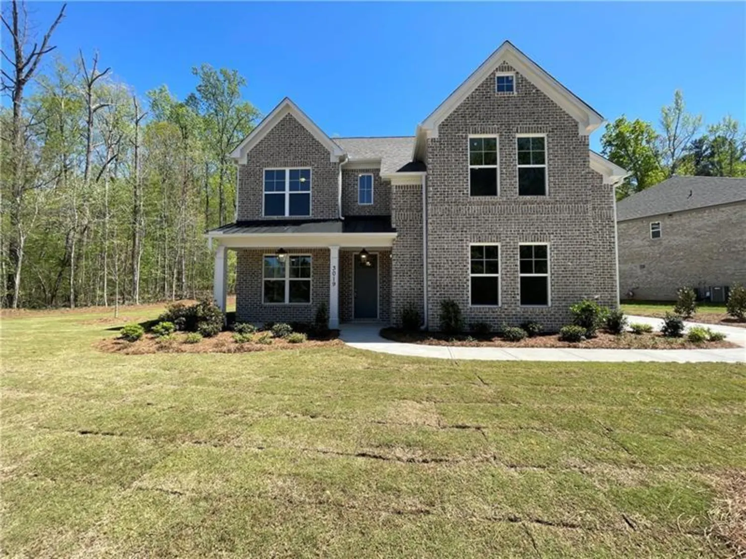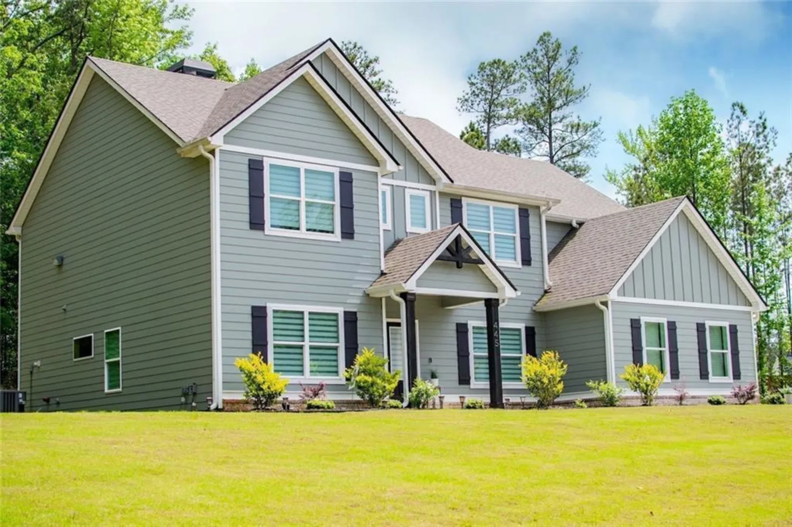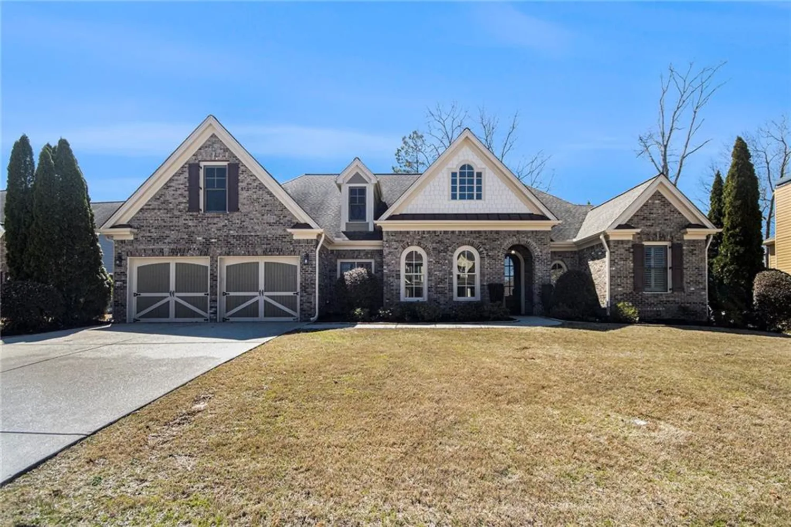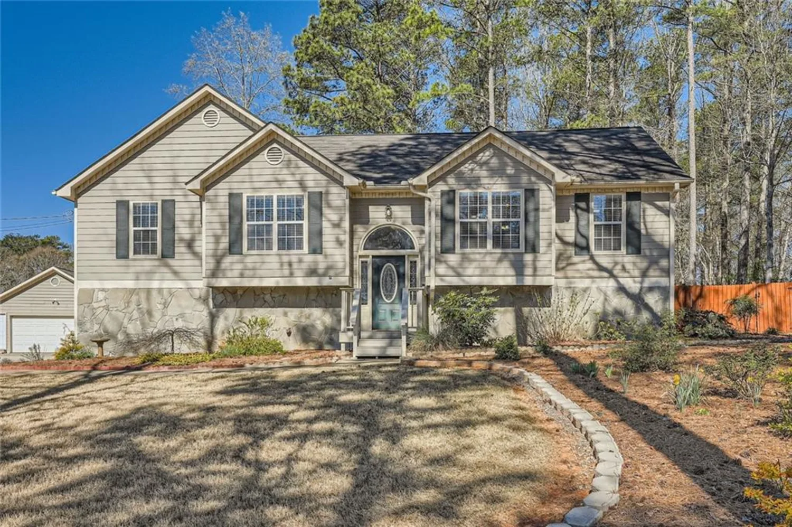9801 waters edge pointeVilla Rica, GA 30180
9801 waters edge pointeVilla Rica, GA 30180
Description
Come take a look at one of the best settings in Mirror Lake for this Fabulous Custom home located on a beautiful lot on the 12th hole of Mirror Lake Lake Golf Course! The Main Level Offers a Primary Bedroom on the Main Level/ 2nd BR or Office w/ a 2nd Full Bath/Formal Dining/ an Updated Kitchen with quality maple cabinetry, new granite countertops/ tile flooring/ enhanced stainless steel appliances with a view of an inviting Great Room that leads out to a screened porch & a covered back patio, you will Love this home! Fresh Interior Paint and flooring in much of the home* 3+ car garage & walking distance to the Clubhouse & 36 holes of Golf*Upstairs are 3 more oversized BR (the 5th Bedroom is like a large Bonus Room with a private full bath/ & 1more Jack/Jill Full Bath plus there is walk out storage! Well maintained w/ 4 zone Heat & Air-Just 3 minutes to I-20 & near Shopping/ Dining in downtown Villa Rica-Several Swimming Pools/ Tennis Courts/ Pickle Ball/ Pine Mtn Gold Mine City Park, you will feel at home! Don't forget there is a 96 acre Lake for fishing and kayaking! Newer Heat and Air systems/ gutters/ appliances/ painting and flooring-Yeah!
Property Details for 9801 Waters Edge Pointe
- Subdivision ComplexMirror Lake
- Architectural StyleTraditional
- ExteriorLighting, Private Entrance, Private Yard, Rain Gutters, Other
- Num Of Garage Spaces3
- Num Of Parking Spaces3
- Parking FeaturesGarage Door Opener, Attached, Garage Faces Front, Garage Faces Side, Garage, Kitchen Level, Storage
- Property AttachedNo
- Waterfront FeaturesNone
LISTING UPDATED:
- StatusClosed
- MLS #7515904
- Days on Site71
- Taxes$3,010 / year
- HOA Fees$675 / year
- MLS TypeResidential
- Year Built2000
- Lot Size0.27 Acres
- CountryDouglas - GA
Location
Listing Courtesy of BHGRE Metro Brokers - JOHN C BAKER
LISTING UPDATED:
- StatusClosed
- MLS #7515904
- Days on Site71
- Taxes$3,010 / year
- HOA Fees$675 / year
- MLS TypeResidential
- Year Built2000
- Lot Size0.27 Acres
- CountryDouglas - GA
Building Information for 9801 Waters Edge Pointe
- StoriesTwo
- Year Built2000
- Lot Size0.2650 Acres
Payment Calculator
Term
Interest
Home Price
Down Payment
The Payment Calculator is for illustrative purposes only. Read More
Property Information for 9801 Waters Edge Pointe
Summary
Location and General Information
- Community Features: Country Club, Golf, Homeowners Assoc, Lake, Pickleball, Playground, Pool, Restaurant, Tennis Court(s), Swim Team, Street Lights, Park
- Directions: I-20 west right on Liberty Rd (exit 26)* go right at light on onto Shoreline Pkwy*Turn right on 4th right onto Canongate Pkwy*home is on the left in the small culdesac on the left the next home on left past the golf course & just before you get enter the golf course parking lot* A sign in the yard
- View: Golf Course, Lake, Other
- Coordinates: 33.748101,-84.892558
School Information
- Elementary School: Mirror Lake
- Middle School: Mason Creek
- High School: Douglas County
Taxes and HOA Information
- Parcel Number: 02070250084
- Tax Year: 2024
- Association Fee Includes: Reserve Fund, Swim, Tennis
- Tax Legal Description: LandLot 178, 179, 206 & 207 2nd District, 5th Section Lot 324 Club Pointe at Mirror Lake Unit 3 PB 25 Pg 72 Douglas County
- Tax Lot: 324
Virtual Tour
- Virtual Tour Link PP: https://www.propertypanorama.com/9801-Waters-Edge-Pointe-Villa-Rica-GA-30180/unbranded
Parking
- Open Parking: No
Interior and Exterior Features
Interior Features
- Cooling: Central Air, Ceiling Fan(s), Electric, Zoned
- Heating: Central, Forced Air, Natural Gas, Zoned
- Appliances: Dishwasher, Disposal, ENERGY STAR Qualified Appliances, Gas Range, Indoor Grill, Microwave, Self Cleaning Oven
- Basement: None
- Fireplace Features: Factory Built, Gas Log, Gas Starter, Great Room, Glass Doors
- Flooring: Carpet, Ceramic Tile, Hardwood
- Interior Features: Cathedral Ceiling(s), Bookcases, Crown Molding, Double Vanity, Entrance Foyer 2 Story, High Ceilings 9 ft Main, High Speed Internet, Low Flow Plumbing Fixtures, Recessed Lighting, Tray Ceiling(s), Vaulted Ceiling(s), Walk-In Closet(s)
- Levels/Stories: Two
- Other Equipment: Irrigation Equipment
- Window Features: Double Pane Windows, Insulated Windows
- Kitchen Features: Breakfast Bar, Breakfast Room, Cabinets Stain, Pantry, Pantry Walk-In, Stone Counters, View to Family Room
- Master Bathroom Features: Double Vanity, Separate Tub/Shower, Vaulted Ceiling(s), Whirlpool Tub
- Foundation: Slab
- Main Bedrooms: 2
- Bathrooms Total Integer: 3
- Main Full Baths: 2
- Bathrooms Total Decimal: 3
Exterior Features
- Accessibility Features: Accessible Bedroom, Accessible Entrance, Accessible Full Bath
- Construction Materials: Blown-In Insulation, Cement Siding, Brick
- Fencing: None
- Horse Amenities: None
- Patio And Porch Features: Enclosed, Front Porch, Screened, Patio, Covered
- Pool Features: None
- Road Surface Type: Asphalt, Paved
- Roof Type: Composition, Ridge Vents, Shingle
- Security Features: Security System Owned, Smoke Detector(s), Security Service
- Spa Features: None
- Laundry Features: Main Level, Mud Room
- Pool Private: No
- Road Frontage Type: City Street
- Other Structures: None
Property
Utilities
- Sewer: Public Sewer
- Utilities: Cable Available, Electricity Available, Natural Gas Available, Phone Available, Sewer Available, Underground Utilities, Water Available
- Water Source: Public
- Electric: 110 Volts, 220 Volts, 220 Volts in Laundry
Property and Assessments
- Home Warranty: No
- Property Condition: Updated/Remodeled
Green Features
- Green Energy Efficient: Appliances, Lighting, Thermostat, Windows
- Green Energy Generation: None
Lot Information
- Above Grade Finished Area: 3404
- Common Walls: No Common Walls
- Lot Features: Cul-De-Sac, Front Yard, Landscaped, Level, Private
- Waterfront Footage: None
Rental
Rent Information
- Land Lease: No
- Occupant Types: Owner
Public Records for 9801 Waters Edge Pointe
Tax Record
- 2024$3,010.00 ($250.83 / month)
Home Facts
- Beds5
- Baths3
- Total Finished SqFt3,404 SqFt
- Above Grade Finished3,404 SqFt
- StoriesTwo
- Lot Size0.2650 Acres
- StyleSingle Family Residence
- Year Built2000
- APN02070250084
- CountyDouglas - GA
- Fireplaces1




