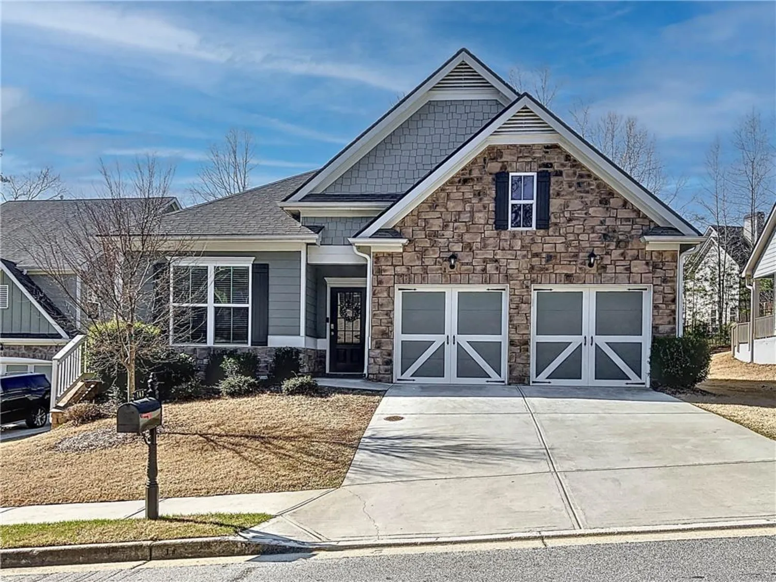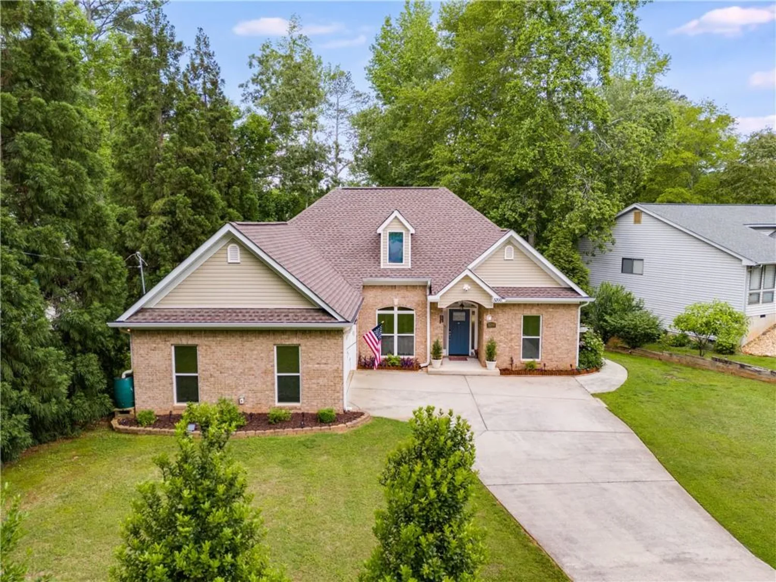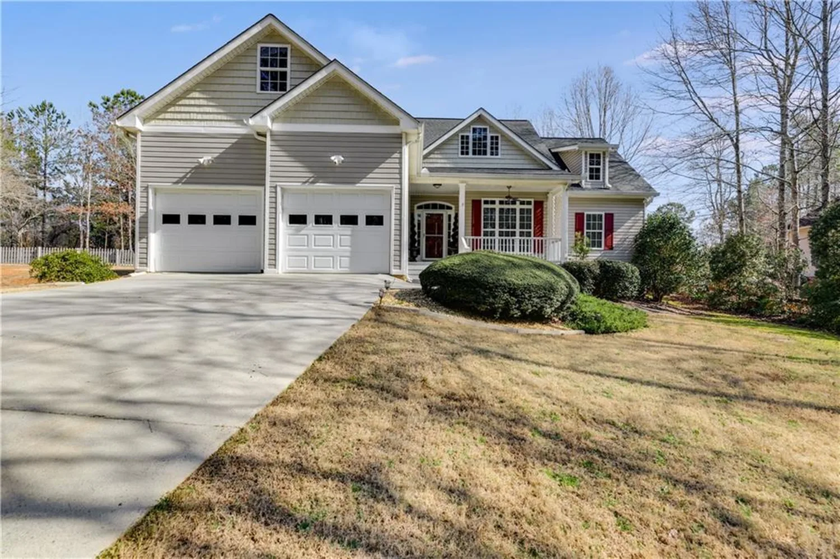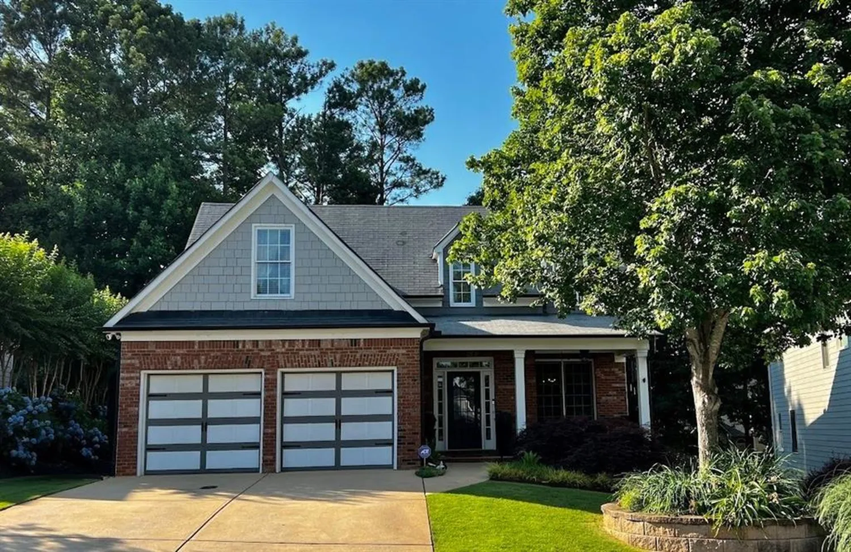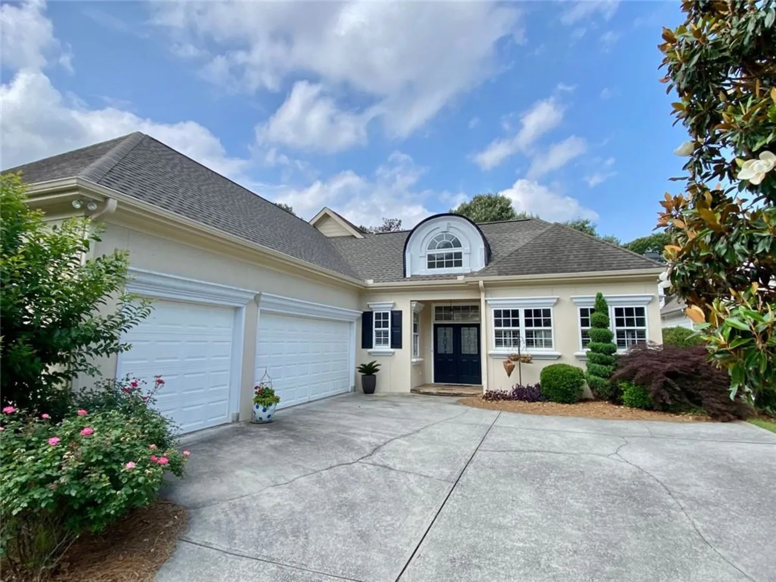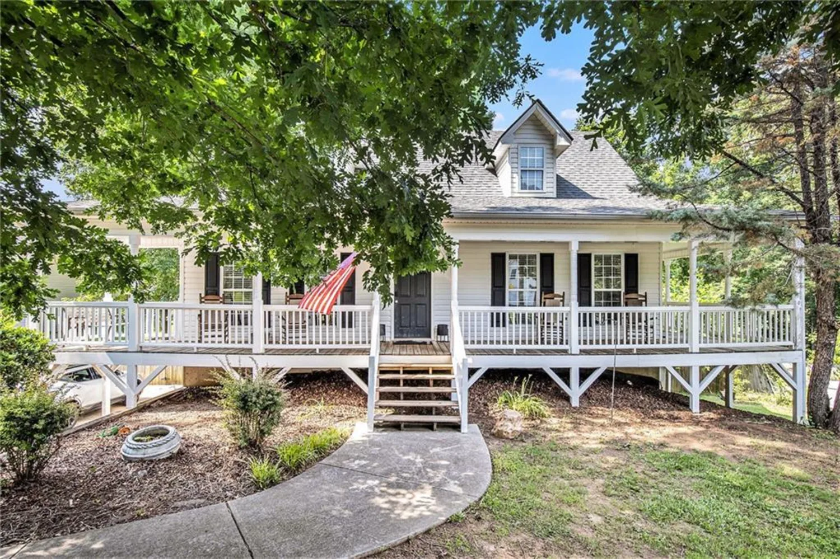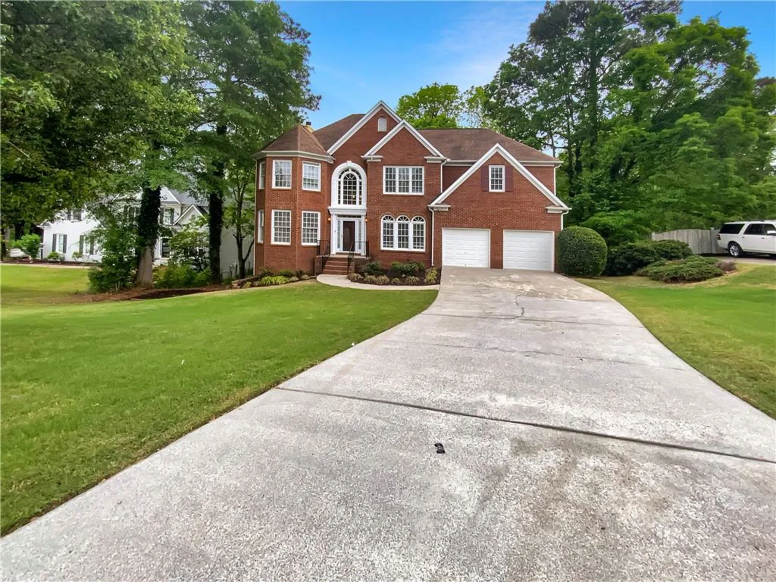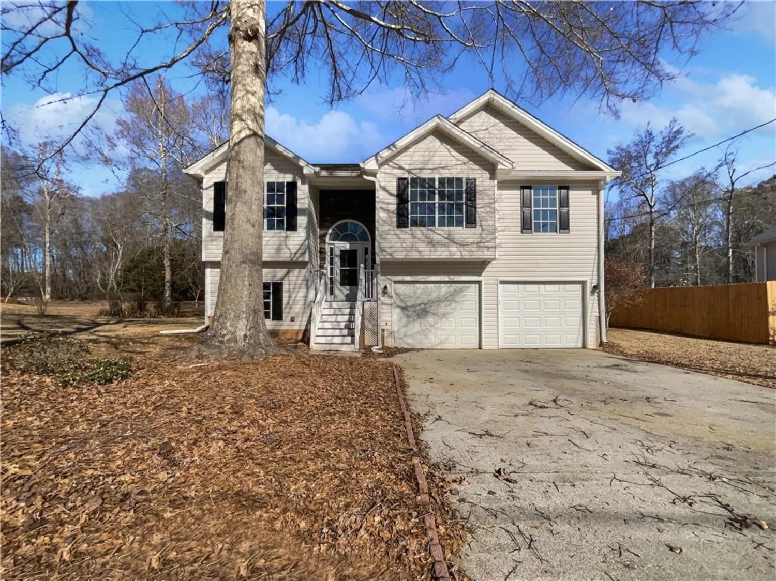448 hanover driveVilla Rica, GA 30180
448 hanover driveVilla Rica, GA 30180
Description
Welcome to your beautiful new home! This stunning step-less ranch has been completely refreshed for it's new owner and is truly turn-key! Fresh paint inside and out, brand new hardwoods and carpet throughout and so much more! You'll fall in love the minute you pull up to the lovely stone exterior and walk in to the beautiful living room with a beamed ceiling and open-concept living space. The kitchen welcomes you with granite countertops, stained wood cabinets and all stainless steel appliances. The primary suite is to-die-for with a soaring beamed ceiling and natural light galore! Complimenting the primary suite is a generous primary bath with a large walk-in closet, separate tiled shower and whirlpool tub. On the opposite side of the home is an office and two additional bedrooms with a jack and jill bath. Outside you'll find a large, level and beautifully landscaped backyard with a wood fence and large outbuilding just waiting for your family to enjoy! To make this home even better, it is nestled in the highly sought-after Georgian Community in Paulding County. You'll have tennis courts, golf courses, swimming pools and playgrounds to enjoy during your free time. Be sure to schedule your showing quickly. Don't let this opportunity pass! Agent is related to seller and is acting as a principal in this transaction.
Property Details for 448 Hanover Drive
- Subdivision ComplexThe Georgian
- Architectural StyleCraftsman, Ranch, Traditional
- ExteriorPrivate Yard, Rain Gutters
- Num Of Garage Spaces2
- Num Of Parking Spaces2
- Parking FeaturesAttached, Driveway, Garage
- Property AttachedNo
- Waterfront FeaturesNone
LISTING UPDATED:
- StatusActive
- MLS #7575629
- Days on Site70
- Taxes$1,203 / year
- HOA Fees$995 / year
- MLS TypeResidential
- Year Built2007
- Lot Size0.29 Acres
- CountryPaulding - GA
Location
Listing Courtesy of Heritage Oaks Realty Westside, LLC - Danielle Black
LISTING UPDATED:
- StatusActive
- MLS #7575629
- Days on Site70
- Taxes$1,203 / year
- HOA Fees$995 / year
- MLS TypeResidential
- Year Built2007
- Lot Size0.29 Acres
- CountryPaulding - GA
Building Information for 448 Hanover Drive
- StoriesOne
- Year Built2007
- Lot Size0.2900 Acres
Payment Calculator
Term
Interest
Home Price
Down Payment
The Payment Calculator is for illustrative purposes only. Read More
Property Information for 448 Hanover Drive
Summary
Location and General Information
- Community Features: Clubhouse, Country Club, Golf, Homeowners Assoc, Playground, Pool, Restaurant, Sidewalks, Street Lights, Tennis Court(s)
- Directions: GPS Friendly
- View: Other
- Coordinates: 33.79157,-84.911989
School Information
- Elementary School: New Georgia
- Middle School: Carl Scoggins Sr.
- High School: South Paulding
Taxes and HOA Information
- Parcel Number: 060691
- Tax Year: 2024
- Association Fee Includes: Maintenance Grounds, Swim, Tennis
- Tax Legal Description: 0
Virtual Tour
- Virtual Tour Link PP: https://www.propertypanorama.com/448-Hanover-Drive-Villa-Rica-GA-30180/unbranded
Parking
- Open Parking: Yes
Interior and Exterior Features
Interior Features
- Cooling: Ceiling Fan(s), Central Air
- Heating: Central
- Appliances: Dishwasher, Disposal, Gas Cooktop, Gas Oven, Microwave, Refrigerator
- Basement: None
- Fireplace Features: Factory Built, Family Room, Gas Log, Gas Starter, Raised Hearth, Stone
- Flooring: Carpet, Ceramic Tile, Hardwood, Other
- Interior Features: Beamed Ceilings, Cathedral Ceiling(s), Double Vanity, Entrance Foyer, High Ceilings 10 ft Main, High Speed Internet, Recessed Lighting, Vaulted Ceiling(s), Walk-In Closet(s)
- Levels/Stories: One
- Other Equipment: Irrigation Equipment
- Window Features: Plantation Shutters
- Kitchen Features: Breakfast Bar, Cabinets Stain, Kitchen Island, Pantry, Stone Counters, View to Family Room
- Master Bathroom Features: Double Vanity, Separate Tub/Shower, Whirlpool Tub
- Foundation: Slab
- Main Bedrooms: 3
- Total Half Baths: 1
- Bathrooms Total Integer: 3
- Main Full Baths: 2
- Bathrooms Total Decimal: 2
Exterior Features
- Accessibility Features: None
- Construction Materials: HardiPlank Type, Stone
- Fencing: Back Yard, Fenced, Wood
- Horse Amenities: None
- Patio And Porch Features: Patio
- Pool Features: None
- Road Surface Type: Asphalt, Paved
- Roof Type: Composition
- Security Features: None
- Spa Features: None
- Laundry Features: Laundry Room, Main Level
- Pool Private: No
- Road Frontage Type: None
- Other Structures: Outbuilding
Property
Utilities
- Sewer: Public Sewer
- Utilities: Cable Available, Electricity Available, Natural Gas Available, Phone Available, Sewer Available, Water Available
- Water Source: Public
- Electric: 110 Volts
Property and Assessments
- Home Warranty: No
- Property Condition: Resale
Green Features
- Green Energy Efficient: None
- Green Energy Generation: None
Lot Information
- Common Walls: No Common Walls
- Lot Features: Back Yard, Front Yard, Landscaped, Level
- Waterfront Footage: None
Rental
Rent Information
- Land Lease: No
- Occupant Types: Vacant
Public Records for 448 Hanover Drive
Tax Record
- 2024$1,203.00 ($100.25 / month)
Home Facts
- Beds3
- Baths2
- Total Finished SqFt2,181 SqFt
- StoriesOne
- Lot Size0.2900 Acres
- StyleSingle Family Residence
- Year Built2007
- APN060691
- CountyPaulding - GA
- Fireplaces1




