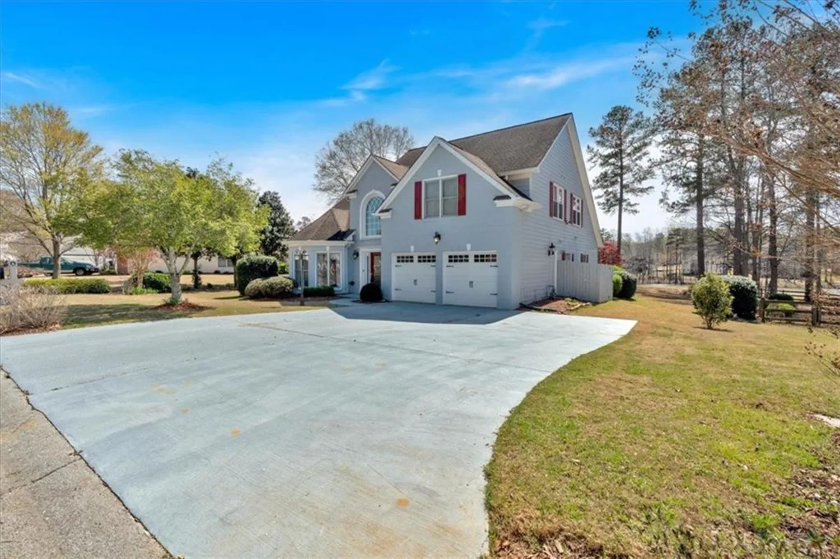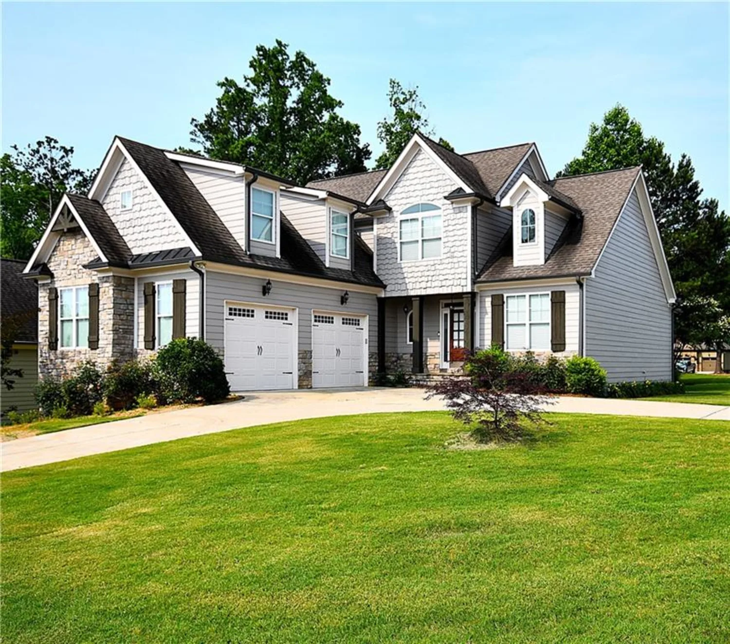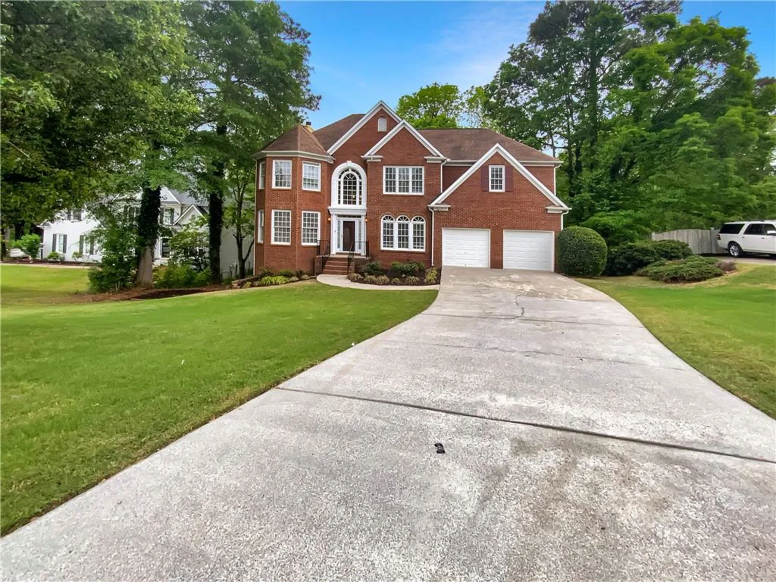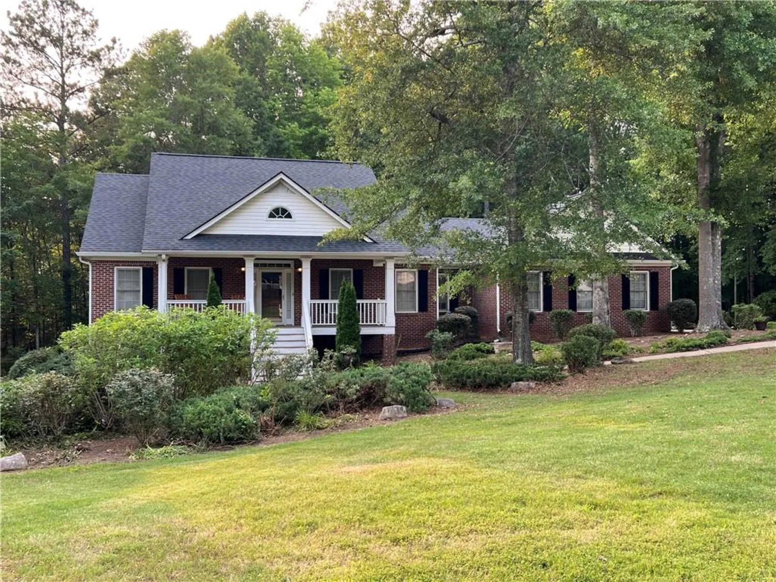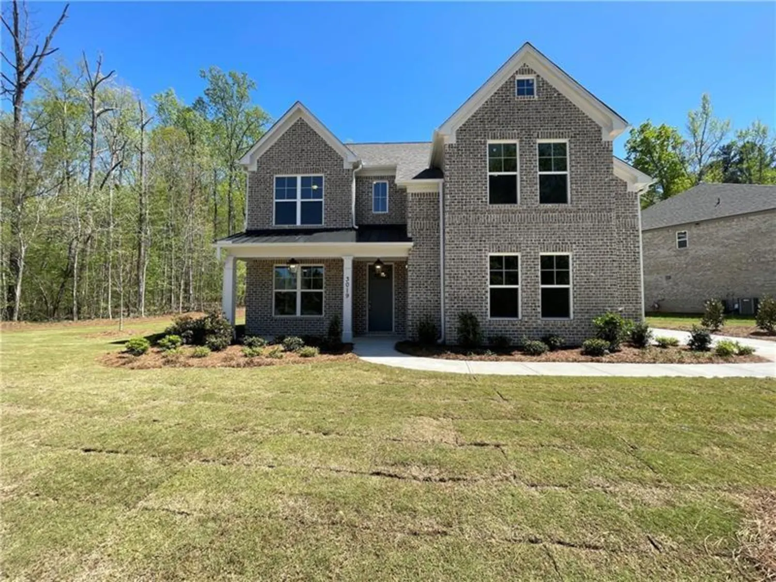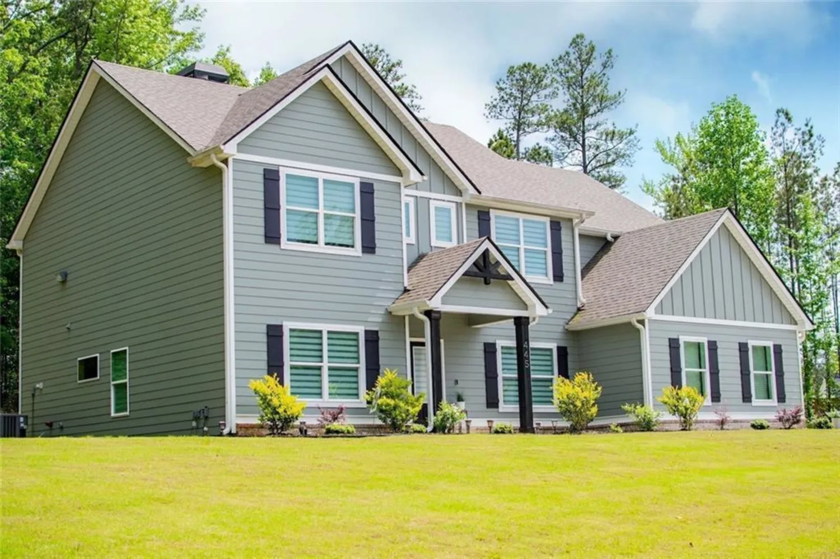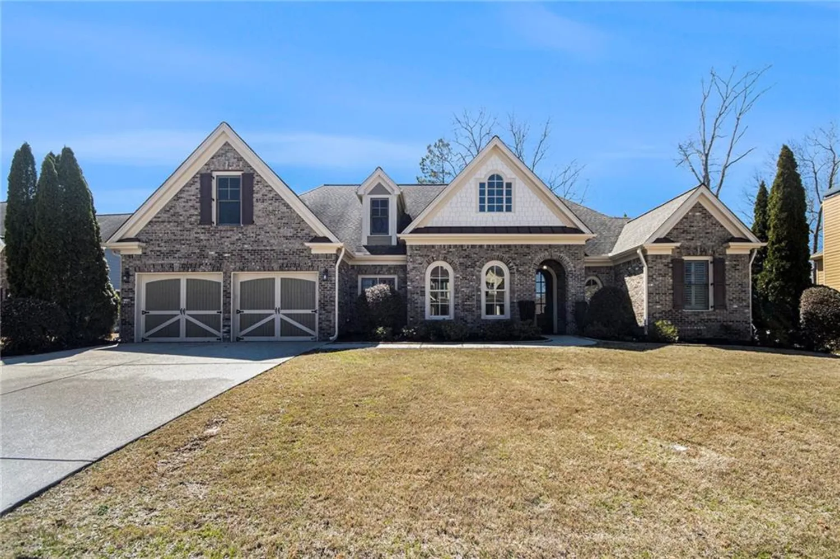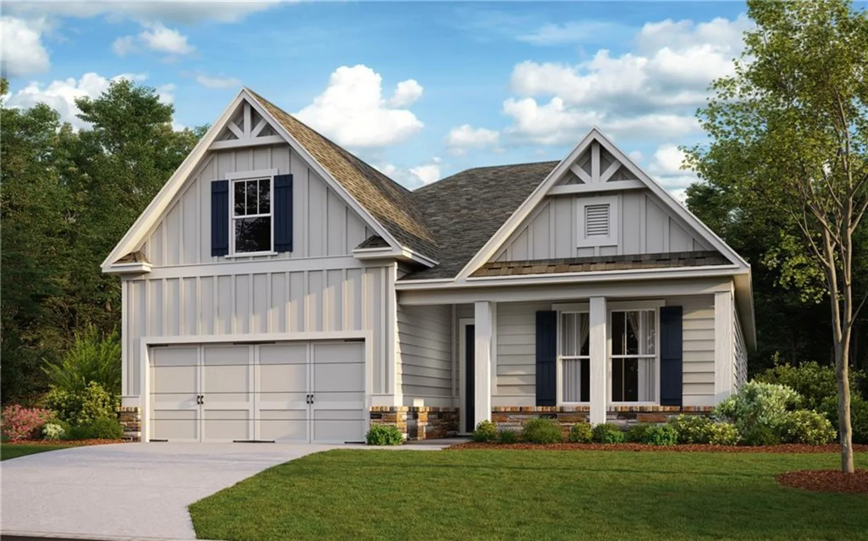7037 tara driveVilla Rica, GA 30180
7037 tara driveVilla Rica, GA 30180
Description
Immaculate Golf Course Ranch in Fairfield Plantation 6 Beds 5 Baths Golf Course Lot In-Law Suite Bonus Room Terrace Level Resort-Style Amenities Discover the perfect blend of luxury, space, and leisure in this stunning ranch-style home, ideally situated on the golf course within the gated community of Fairfield Plantation. With 6 bedrooms, 5 bathrooms, and beautifully landscaped grounds, this move-in-ready home is designed for comfort, functionality, and upscale living-ideal for large or multi-generational families. Main Level Highlights: Welcoming rocking chair front porch, Spacious primary suite on main, Bright, open floor plan with high ceilings and hardwood floors throughout. Open kitchen with solid surface countertops, stainless steel gas appliances, and bar seating. Cozy living room with gas fireplace and direct sight lines to kitchen. Screened-in porch and expansive composite deck with golf course views. Bonus Room Over Garage: Fully finished bonus suite with bedroom, bathroom, and flex space-perfect for guests, media room, or private office Terrace Level In-Law Suite / Apartment Potential: Finished walk-out level with tile floors, large living/game area, and wet bar. Oversized bedroom and tile bath, Private entrance with direct access to rear drive-ideal for an in-law suite, guest apartment, or income opportunity. Exterior Features & Upgrades: Professionally landscaped yard with irrigation system, Whole-house generator, Lower-level screened patio, Dedicated RV parking area. Resort-Style Community Amenities: Private golf course and country club, Access to private lake and marina, Two pools, tennis & pickleball courts, Recreation center, walking trails, playground, and on-site dining options. Located just minutes from front and back gate, marina, and clubhouse, this exceptional home offers a rare opportunity to enjoy privacy, convenience, and the lifestyle of Fairfield Plantation-one of West Georgia's premier lake and golf communities.
Property Details for 7037 Tara Drive
- Subdivision ComplexFairfield Plantation
- Architectural StyleRanch, Traditional
- ExteriorPrivate Entrance, Rear Stairs
- Num Of Garage Spaces2
- Num Of Parking Spaces2
- Parking FeaturesAttached, Garage, Garage Door Opener, Garage Faces Side, Level Driveway, RV Access/Parking, Storage
- Property AttachedNo
- Waterfront FeaturesNone
LISTING UPDATED:
- StatusActive
- MLS #7590396
- Days on Site8
- Taxes$4,688 / year
- HOA Fees$2,010 / year
- MLS TypeResidential
- Year Built2007
- Lot Size0.53 Acres
- CountryCarroll - GA
Location
Listing Courtesy of Heritage Oaks Realty Westside, LLC - CHIP HURST
LISTING UPDATED:
- StatusActive
- MLS #7590396
- Days on Site8
- Taxes$4,688 / year
- HOA Fees$2,010 / year
- MLS TypeResidential
- Year Built2007
- Lot Size0.53 Acres
- CountryCarroll - GA
Building Information for 7037 Tara Drive
- StoriesThree Or More
- Year Built2007
- Lot Size0.5300 Acres
Payment Calculator
Term
Interest
Home Price
Down Payment
The Payment Calculator is for illustrative purposes only. Read More
Property Information for 7037 Tara Drive
Summary
Location and General Information
- Community Features: Boating, Clubhouse, Gated, Golf, Homeowners Assoc, Lake, Marina, Playground, Pool, Tennis Court(s)
- Directions: Enter Fairfield Plantation, Rt on Lakeview, Left on Monticello, Left on Tara Dr. Next Rt on Tara Dr. 1st House on Left.
- View: Golf Course, Trees/Woods
- Coordinates: 33.647508,-84.928069
School Information
- Elementary School: Sand Hill - Carroll
- Middle School: Bay Springs
- High School: Villa Rica
Taxes and HOA Information
- Parcel Number: F07 0037
- Tax Year: 2023
- Association Fee Includes: Reserve Fund, Security, Swim, Tennis
- Tax Legal Description: 0
- Tax Lot: 37
Virtual Tour
- Virtual Tour Link PP: https://www.propertypanorama.com/7037-Tara-Drive-Villa-Rica-GA-30180/unbranded
Parking
- Open Parking: Yes
Interior and Exterior Features
Interior Features
- Cooling: Ceiling Fan(s), Central Air, Electric, Heat Pump
- Heating: Central, Electric, Heat Pump, Propane
- Appliances: Dishwasher, Disposal, Gas Range, Gas Water Heater, Microwave, Refrigerator, Self Cleaning Oven, Tankless Water Heater
- Basement: Daylight, Finished, Finished Bath, Interior Entry, Partial, Walk-Out Access
- Fireplace Features: Family Room, Gas Log, Living Room
- Flooring: Carpet, Ceramic Tile, Hardwood
- Interior Features: Double Vanity, Entrance Foyer, High Ceilings, High Ceilings 9 ft Lower, High Ceilings 9 ft Main, High Ceilings 9 ft Upper, High Speed Internet, Recessed Lighting, Sound System, Tray Ceiling(s), Wet Bar
- Levels/Stories: Three Or More
- Other Equipment: Generator, Irrigation Equipment, Satellite Dish
- Window Features: Double Pane Windows, Insulated Windows, Window Treatments
- Kitchen Features: Breakfast Bar, Cabinets Stain, Eat-in Kitchen, Pantry, Solid Surface Counters, Stone Counters, View to Family Room
- Master Bathroom Features: Double Vanity
- Foundation: Concrete Perimeter
- Main Bedrooms: 4
- Bathrooms Total Integer: 5
- Main Full Baths: 3
- Bathrooms Total Decimal: 5
Exterior Features
- Accessibility Features: None
- Construction Materials: Cement Siding, Stone
- Fencing: None
- Horse Amenities: None
- Patio And Porch Features: Covered, Deck, Front Porch, Screened
- Pool Features: None
- Road Surface Type: Asphalt
- Roof Type: Composition, Shingle
- Security Features: Closed Circuit Camera(s), Fire Alarm, Security System Leased, Security System Owned, Smoke Detector(s)
- Spa Features: None
- Laundry Features: In Hall, Laundry Room, Main Level, Mud Room
- Pool Private: No
- Road Frontage Type: Private Road
- Other Structures: RV/Boat Storage
Property
Utilities
- Sewer: Public Sewer
- Utilities: Cable Available, Electricity Available, Phone Available, Sewer Available, Underground Utilities, Water Available
- Water Source: Public
- Electric: Generator
Property and Assessments
- Home Warranty: No
- Property Condition: Updated/Remodeled
Green Features
- Green Energy Efficient: Windows
- Green Energy Generation: None
Lot Information
- Above Grade Finished Area: 2930
- Common Walls: No Common Walls
- Lot Features: Front Yard, Landscaped, Sloped, Sprinklers In Front, Wooded
- Waterfront Footage: None
Rental
Rent Information
- Land Lease: No
- Occupant Types: Vacant
Public Records for 7037 Tara Drive
Tax Record
- 2023$4,688.00 ($390.67 / month)
Home Facts
- Beds6
- Baths5
- Total Finished SqFt4,067 SqFt
- Above Grade Finished2,930 SqFt
- Below Grade Finished1,137 SqFt
- StoriesThree Or More
- Lot Size0.5300 Acres
- StyleSingle Family Residence
- Year Built2007
- APNF07 0037
- CountyCarroll - GA
- Fireplaces1




