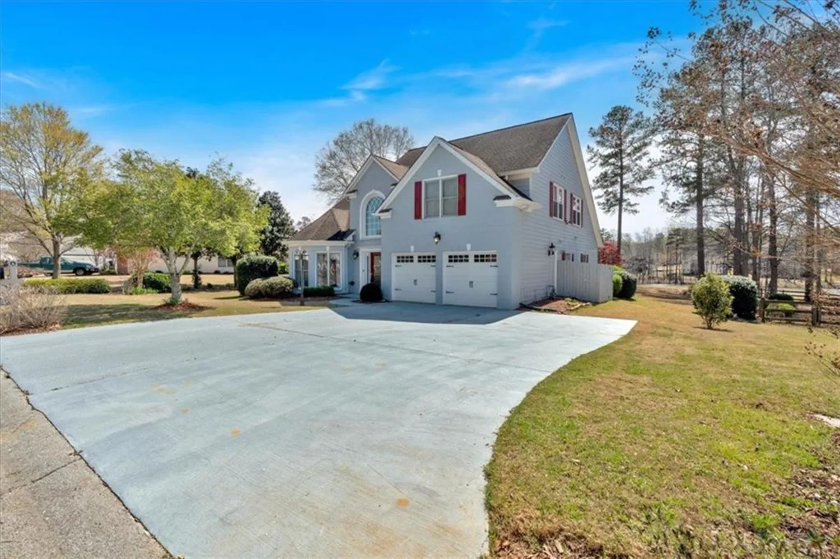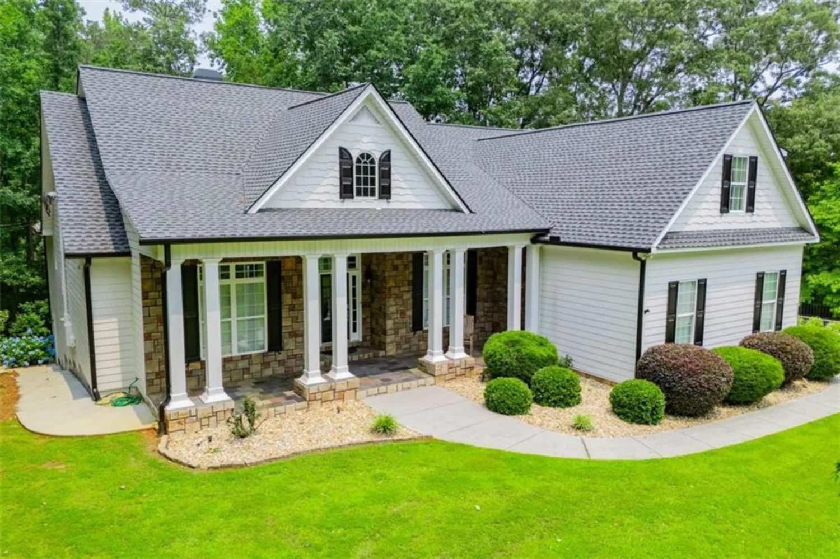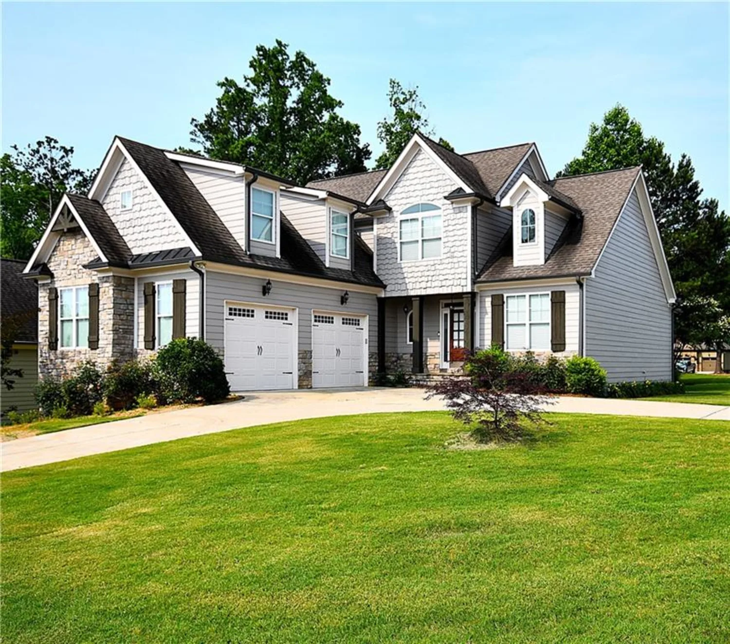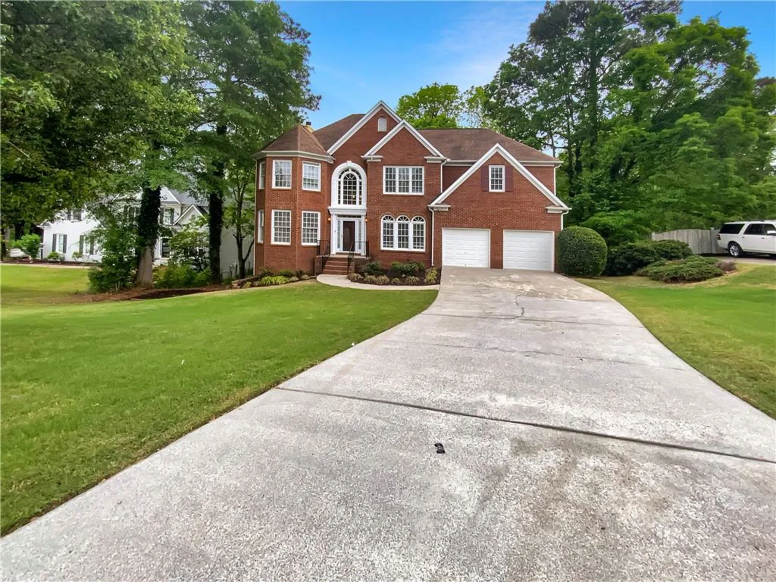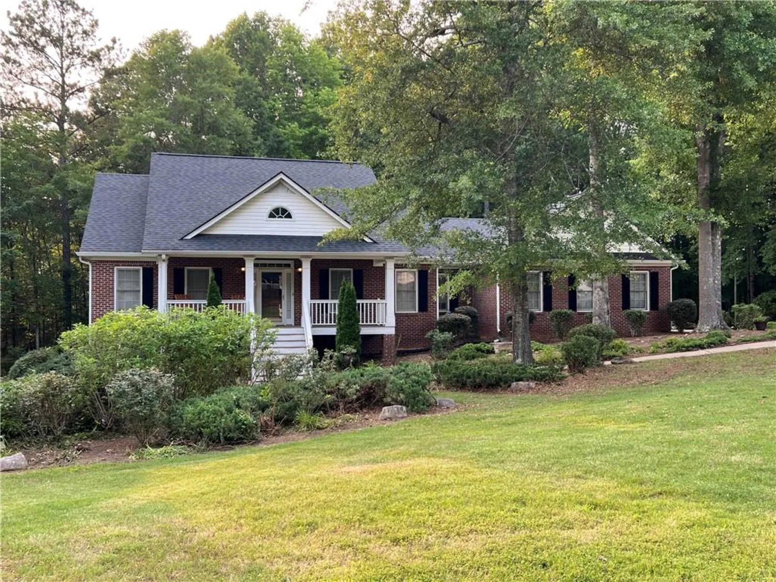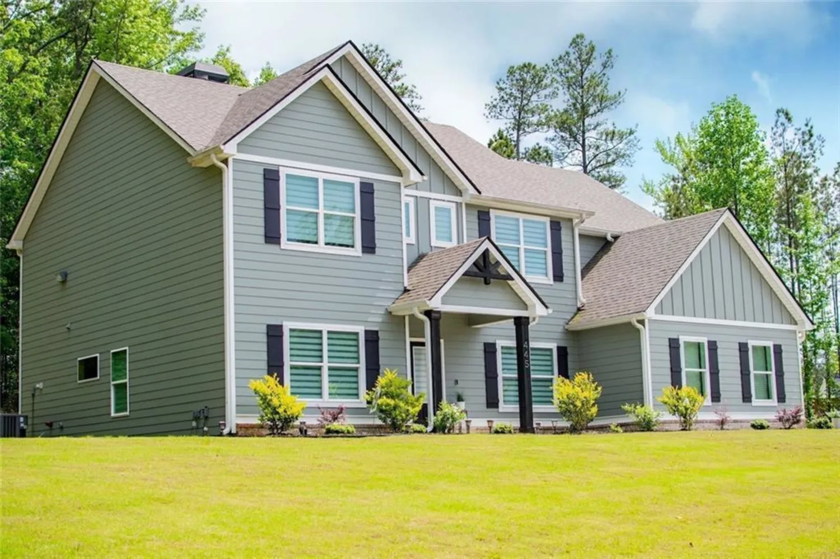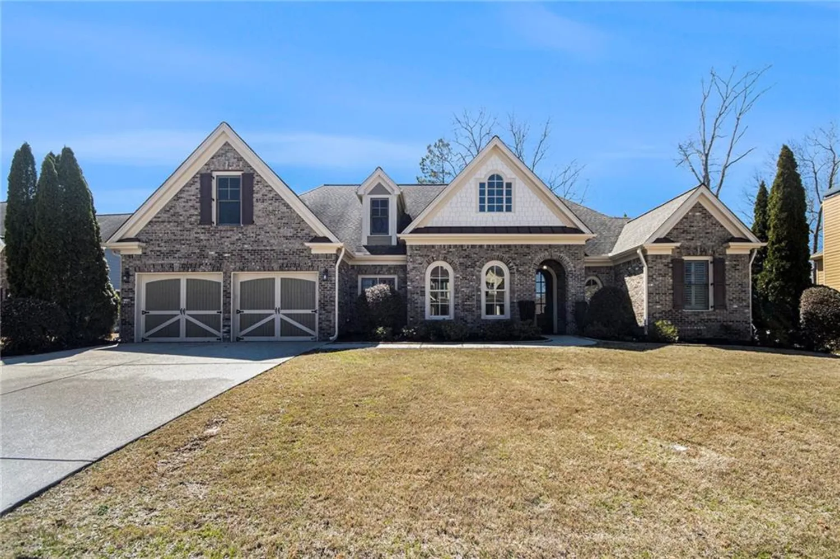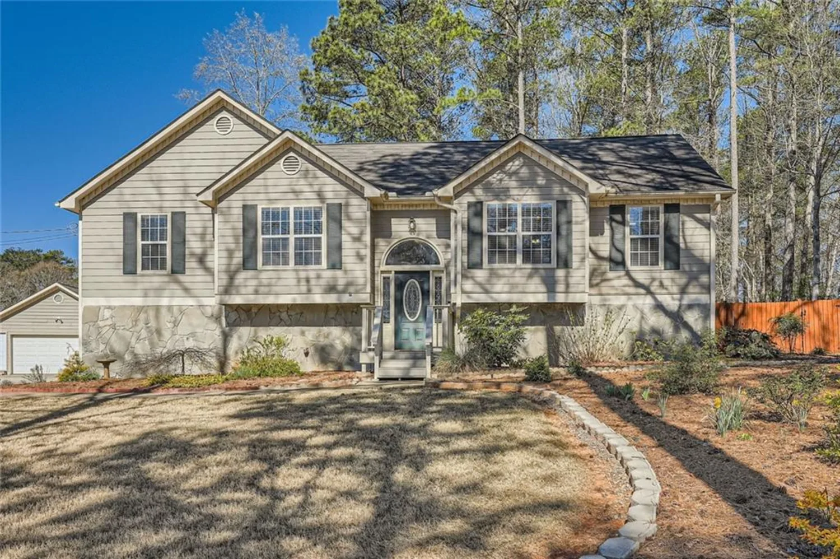3019 fairway driveVilla Rica, GA 30180
3019 fairway driveVilla Rica, GA 30180
Description
The Sadie plan by Heatherland Homes is a masterpiece of elegance and sophistication. This stunning 3-sided brick estate is nestled on a private homesite, offering an exclusive retreat within this highly sought-after community. Step into the grand 2-story foyer, where soaring ceilings and impeccable details set the tone for the home. With 5 bedrooms and 3.5 baths, including a lavish main-level Primary Suite, comfort, and convenience blend seamlessly. The spacious family room features a gorgeous fireplace, creating the perfect ambiance for relaxation. The chef's kitchen is a showstopper, boasting a large island with exquisite Quartz countertops, custom cabinetry, and premium finishes. A bright breakfast area and formal dining room provide elegant spaces for every occasion. Upstairs, a versatile loft offers endless possibilities-ideal for a media room, home office, or play area. The covered patio extends your living space outdoors, providing a serene setting to enjoy your private backyard. A 2-car side entry garage adds to the home's impeccable design. Beyond the home, this exclusive community offers resort-style amenities, including swimming, tennis, playgrounds, and a tranquil lake-all designed to enhance your lifestyle. Quick Move-In! This home is ready now just in time to enjoy all the amenities this community provides. Experience unparalleled luxury and privacy-schedule your tour today. Ask about our preferred lender incentives. Luxury, Privacy, and Exceptional Craftsmanship - Welcome to Your Dream Home
Property Details for 3019 Fairway Drive
- Subdivision ComplexMirror Lake
- Architectural StyleCraftsman, Traditional
- ExteriorNone
- Num Of Garage Spaces2
- Parking FeaturesAttached, Garage, Garage Door Opener, Garage Faces Front, Kitchen Level
- Property AttachedNo
- Waterfront FeaturesNone
LISTING UPDATED:
- StatusClosed
- MLS #7519900
- Days on Site531
- Taxes$466 / year
- HOA Fees$625 / year
- MLS TypeResidential
- Year Built2024
- Lot Size0.35 Acres
- CountryDouglas - GA
LISTING UPDATED:
- StatusClosed
- MLS #7519900
- Days on Site531
- Taxes$466 / year
- HOA Fees$625 / year
- MLS TypeResidential
- Year Built2024
- Lot Size0.35 Acres
- CountryDouglas - GA
Building Information for 3019 Fairway Drive
- StoriesTwo
- Year Built2024
- Lot Size0.3500 Acres
Payment Calculator
Term
Interest
Home Price
Down Payment
The Payment Calculator is for illustrative purposes only. Read More
Property Information for 3019 Fairway Drive
Summary
Location and General Information
- Community Features: Clubhouse, Country Club, Fishing, Golf, Homeowners Assoc, Lake, Park, Pickleball, Playground, Pool, Sidewalks, Street Lights
- Directions: Get on I-20 W from Atlanta. Follow I-20 W to Mirror Lake Blvd in Villa Rica. Take exit 26 from I-20 W and go Right on Mirror Lake Blvd. Take a Right onto Conners Rd and then take a Left onto Harbour Dr. Follow to Fairway Dr.
- View: Other
- Coordinates: 33.739362,-84.887438
School Information
- Elementary School: Mirror Lake
- Middle School: Mason Creek
- High School: Douglas County
Taxes and HOA Information
- Parcel Number: 01790250024
- Tax Year: 2022
- Association Fee Includes: Swim, Tennis
- Tax Legal Description: V/0.35AC, LOT #919, MIRROR LAKE @ SOUTH HARBO
- Tax Lot: 919
Virtual Tour
- Virtual Tour Link PP: https://www.propertypanorama.com/3019-Fairway-Drive-Villa-Rica-GA-30180/unbranded
Parking
- Open Parking: No
Interior and Exterior Features
Interior Features
- Cooling: Ceiling Fan(s), Central Air, Zoned
- Heating: Central
- Appliances: Dishwasher, Double Oven, Dryer, Gas Cooktop, Microwave, Refrigerator, Washer
- Basement: None
- Fireplace Features: Decorative, Family Room
- Flooring: Carpet, Ceramic Tile, Hardwood, Laminate
- Interior Features: Coffered Ceiling(s), Double Vanity, Entrance Foyer 2 Story, High Ceilings 9 ft Main, Tray Ceiling(s), Walk-In Closet(s)
- Levels/Stories: Two
- Other Equipment: None
- Window Features: Insulated Windows
- Kitchen Features: Breakfast Room, Cabinets Stain, Kitchen Island, Pantry Walk-In, View to Family Room
- Master Bathroom Features: Double Vanity, Separate Tub/Shower, Soaking Tub
- Foundation: Slab
- Main Bedrooms: 1
- Total Half Baths: 1
- Bathrooms Total Integer: 4
- Main Full Baths: 1
- Bathrooms Total Decimal: 3
Exterior Features
- Accessibility Features: None
- Construction Materials: Brick, Brick 3 Sides
- Fencing: None
- Horse Amenities: None
- Patio And Porch Features: Covered, Front Porch, Patio
- Pool Features: None
- Road Surface Type: Asphalt
- Roof Type: Composition
- Security Features: None
- Spa Features: None
- Laundry Features: Laundry Room, Main Level, Mud Room
- Pool Private: No
- Road Frontage Type: Other
- Other Structures: None
Property
Utilities
- Sewer: Public Sewer
- Utilities: Cable Available, Electricity Available, Natural Gas Available, Phone Available, Sewer Available, Underground Utilities
- Water Source: Public
- Electric: 110 Volts
Property and Assessments
- Home Warranty: Yes
- Property Condition: New Construction
Green Features
- Green Energy Efficient: None
- Green Energy Generation: None
Lot Information
- Above Grade Finished Area: 3060
- Common Walls: No Common Walls
- Lot Features: Front Yard, Landscaped
- Waterfront Footage: None
Rental
Rent Information
- Land Lease: No
- Occupant Types: Vacant
Public Records for 3019 Fairway Drive
Tax Record
- 2022$466.00 ($38.83 / month)
Home Facts
- Beds5
- Baths3
- Total Finished SqFt3,060 SqFt
- Above Grade Finished3,060 SqFt
- StoriesTwo
- Lot Size0.3500 Acres
- StyleSingle Family Residence
- Year Built2024
- APN01790250024
- CountyDouglas - GA
- Fireplaces1




