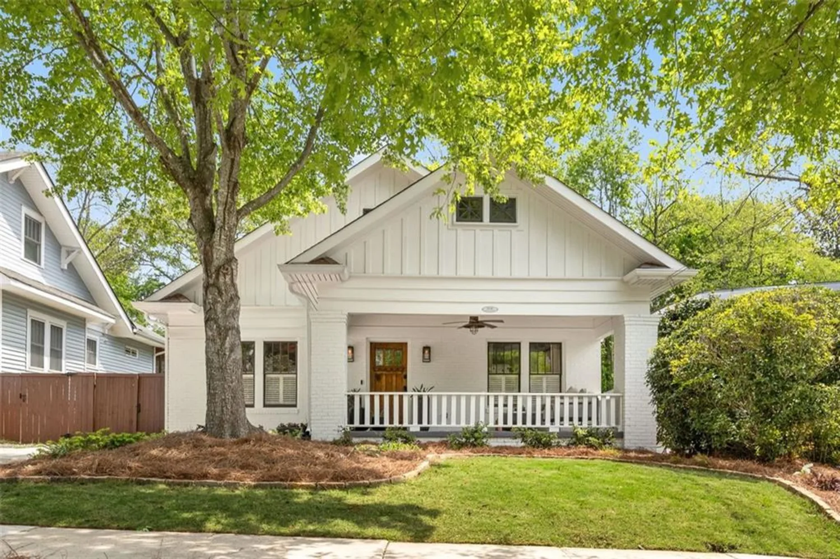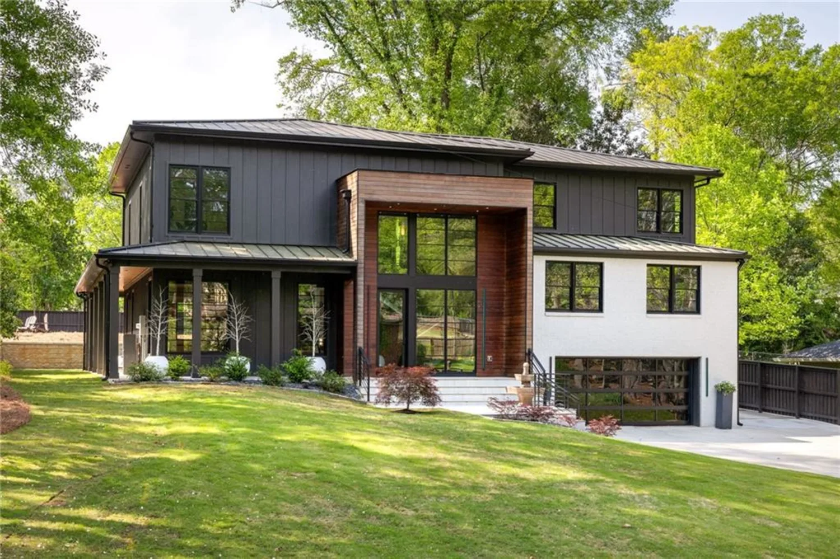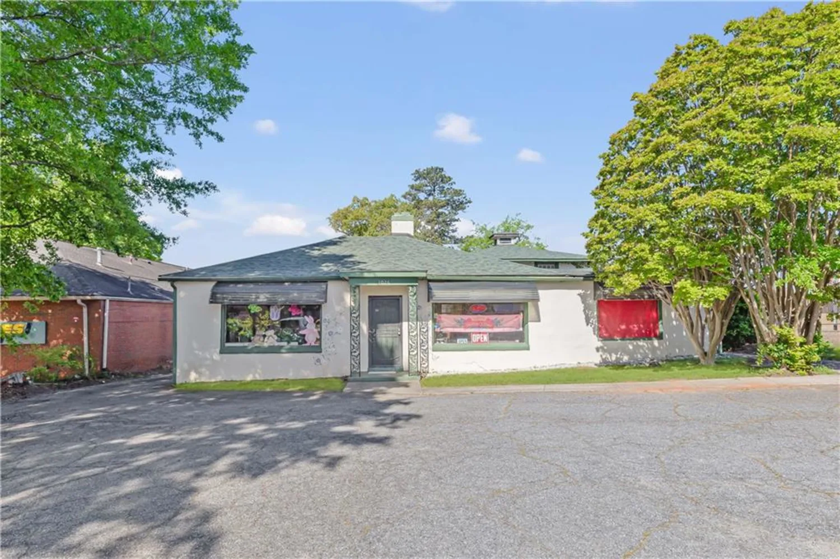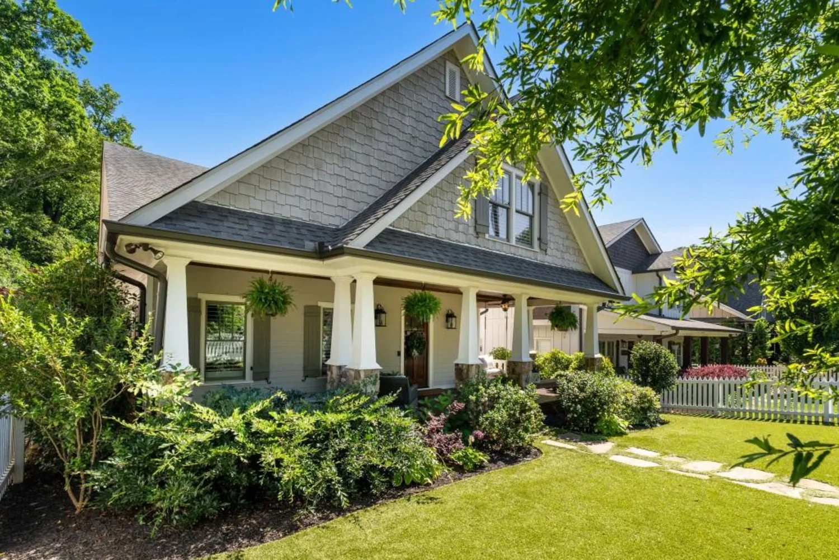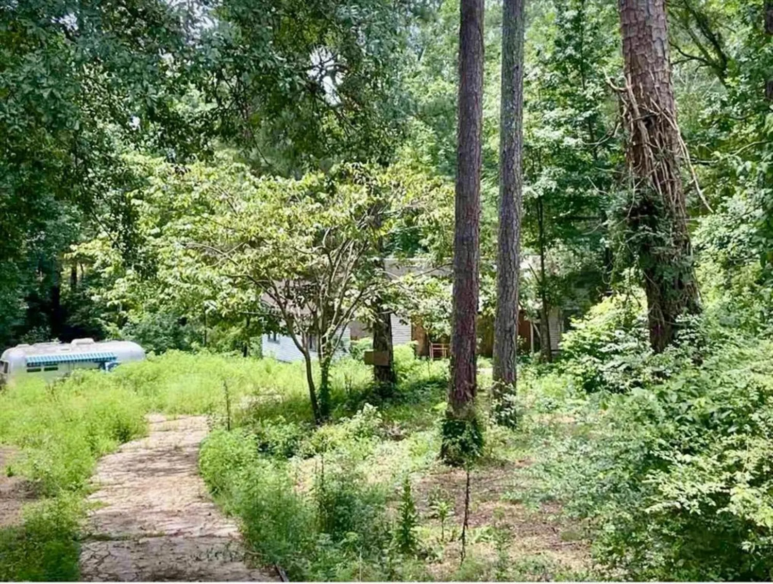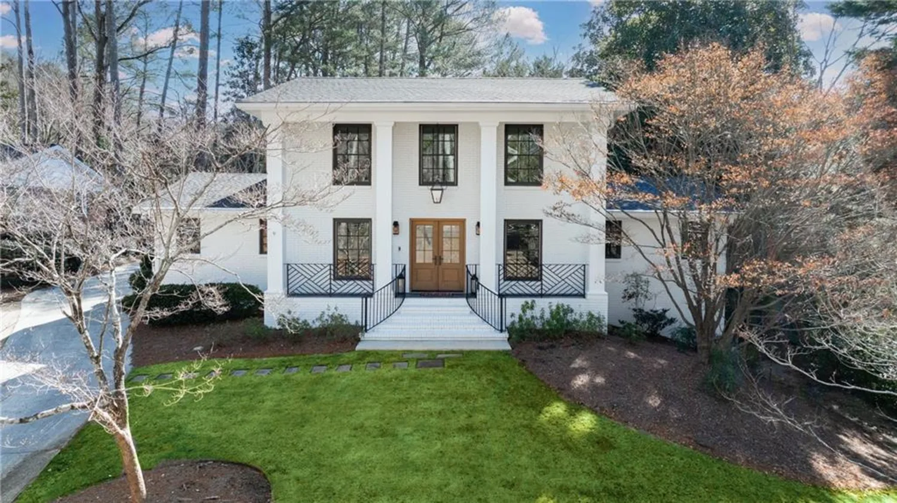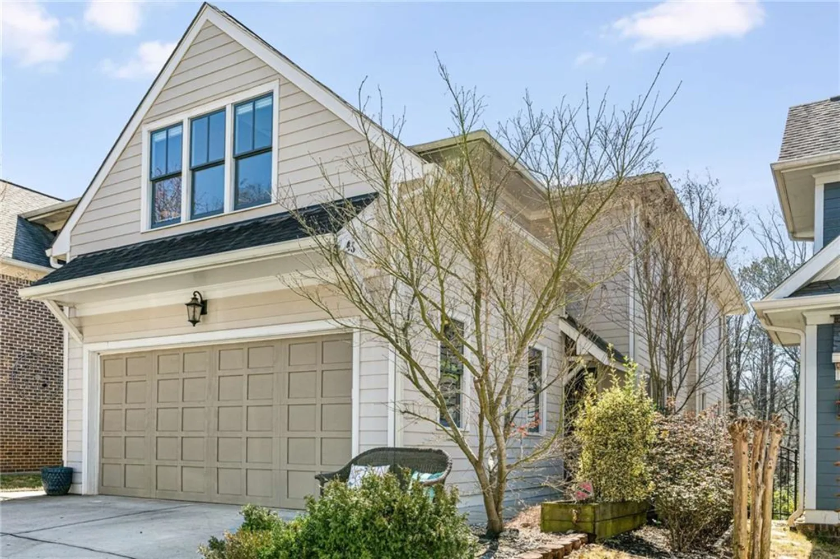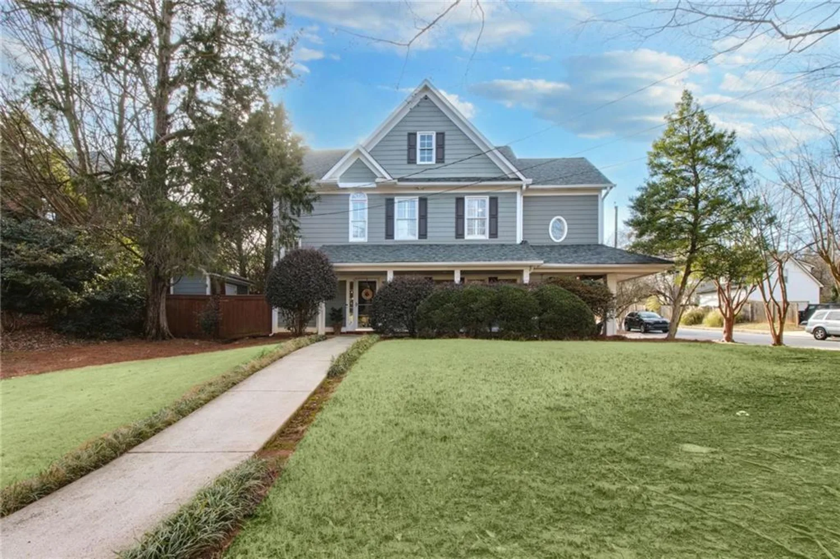1401 rupert roadDecatur, GA 30030
1401 rupert roadDecatur, GA 30030
Description
Welcome to this immaculate and stunning, NEWLY CONSTRUCTED HOME! CURRENTLY being built, ripe for customizations. Within walking distance to Legacy Park, Dearborn Park, Marta, and a quick 1.5-mile drive to downtown Decatur. This home offers an OPEN CONCEPT with lots of leisure space for family and entertainment. A total of 5 LARGE bedrooms, all with walk-in closets, 4.5 bathrooms, 10 ft ceilings, and hardwood floors. The finished basement offers a media/game room. The home is adorned with intricate moldings and vaulted ceilings, with so many details that we just can’t list them all. No detail has been overlooked, come build your dream home today!
Property Details for 1401 Rupert Road
- Subdivision ComplexN/A
- Architectural StyleContemporary
- ExteriorPrivate Entrance, Storage
- Num Of Garage Spaces2
- Parking FeaturesAttached, Garage, Garage Door Opener, Garage Faces Front
- Property AttachedNo
- Waterfront FeaturesNone
LISTING UPDATED:
- StatusComing Soon
- MLS #7563247
- Days on Site0
- Taxes$2,949 / year
- MLS TypeResidential
- Year Built2025
- Lot Size0.60 Acres
- CountryDekalb - GA
LISTING UPDATED:
- StatusComing Soon
- MLS #7563247
- Days on Site0
- Taxes$2,949 / year
- MLS TypeResidential
- Year Built2025
- Lot Size0.60 Acres
- CountryDekalb - GA
Building Information for 1401 Rupert Road
- StoriesThree Or More
- Year Built2025
- Lot Size0.6000 Acres
Payment Calculator
Term
Interest
Home Price
Down Payment
The Payment Calculator is for illustrative purposes only. Read More
Property Information for 1401 Rupert Road
Summary
Location and General Information
- Community Features: Dog Park, Park
- Directions: Please contact agent for more details.
- View: Trees/Woods
- Coordinates: 33.75271,-84.275076
School Information
- Elementary School: Avondale
- Middle School: Druid Hills
- High School: Druid Hills
Taxes and HOA Information
- Tax Year: 2024
- Tax Legal Description: 17711-575
Virtual Tour
Parking
- Open Parking: No
Interior and Exterior Features
Interior Features
- Cooling: Central Air
- Heating: Central
- Appliances: Dishwasher, Disposal, Double Oven, Electric Water Heater
- Basement: Daylight
- Fireplace Features: Gas Starter, Great Room, Living Room
- Flooring: Hardwood, Luxury Vinyl
- Interior Features: Cathedral Ceiling(s), Crown Molding, Double Vanity, Entrance Foyer, His and Hers Closets, Recessed Lighting, Vaulted Ceiling(s), Walk-In Closet(s)
- Levels/Stories: Three Or More
- Other Equipment: None
- Window Features: Bay Window(s), Double Pane Windows
- Kitchen Features: Pantry Walk-In
- Master Bathroom Features: Double Vanity, Vaulted Ceiling(s)
- Foundation: None
- Total Half Baths: 1
- Bathrooms Total Integer: 5
- Bathrooms Total Decimal: 4
Exterior Features
- Accessibility Features: None
- Construction Materials: Other
- Fencing: None
- Horse Amenities: None
- Patio And Porch Features: Deck, Patio, Rear Porch
- Pool Features: None
- Road Surface Type: Asphalt, Concrete, Paved
- Roof Type: Other
- Security Features: None
- Spa Features: None
- Laundry Features: Electric Dryer Hookup, Gas Dryer Hookup, Laundry Room
- Pool Private: No
- Road Frontage Type: None
- Other Structures: None
Property
Utilities
- Sewer: Public Sewer
- Utilities: Cable Available, Electricity Available
- Water Source: Public
- Electric: None
Property and Assessments
- Home Warranty: No
- Property Condition: Under Construction
Green Features
- Green Energy Efficient: Appliances, HVAC, Lighting, Thermostat, Water Heater, Windows
- Green Energy Generation: None
Lot Information
- Common Walls: No Common Walls
- Lot Features: Back Yard
- Waterfront Footage: None
Rental
Rent Information
- Land Lease: No
- Occupant Types: Vacant
Public Records for 1401 Rupert Road
Tax Record
- 2024$2,949.00 ($245.75 / month)
Home Facts
- Beds5
- Baths4
- Total Finished SqFt3,800 SqFt
- StoriesThree Or More
- Lot Size0.6000 Acres
- StyleSingle Family Residence
- Year Built2025
- CountyDekalb - GA
- Fireplaces2




