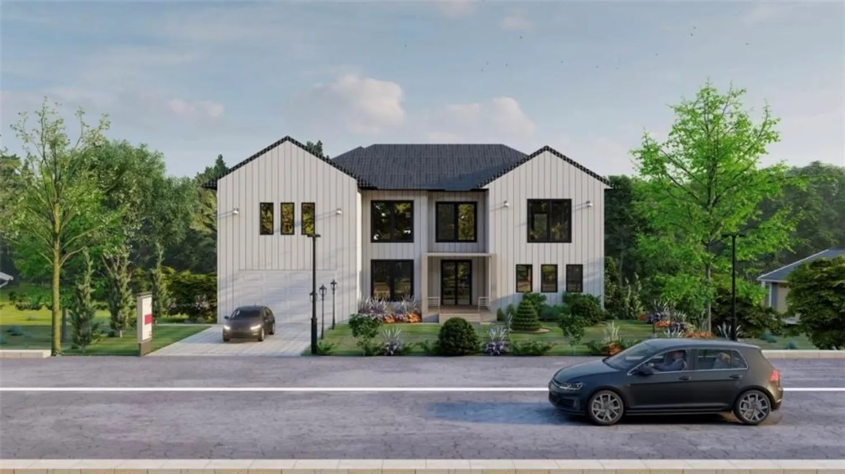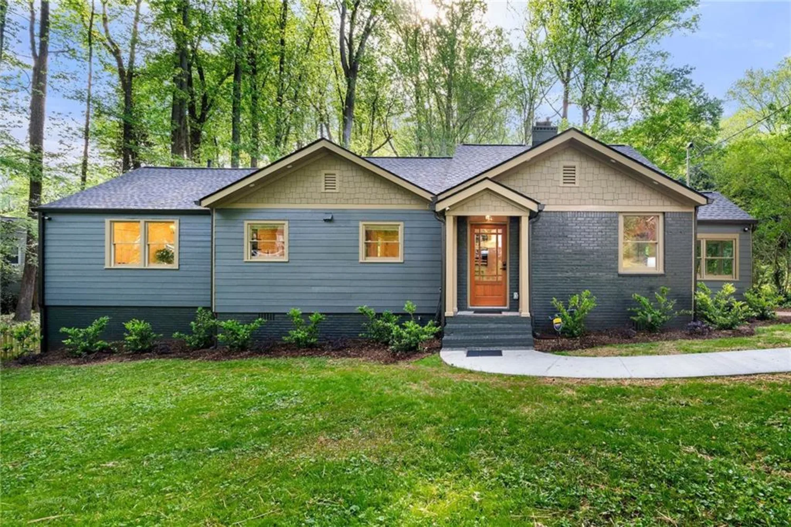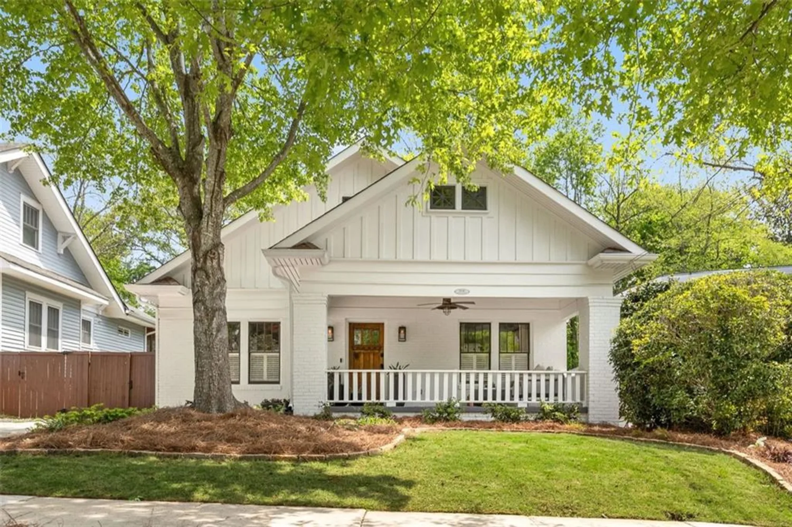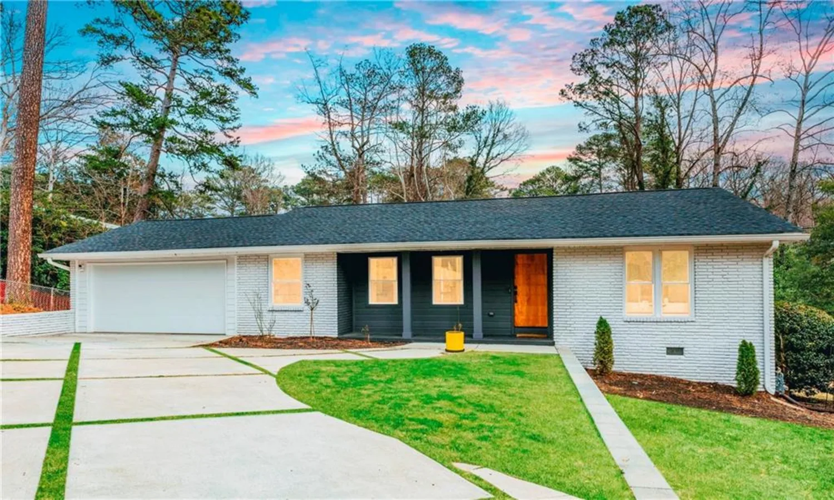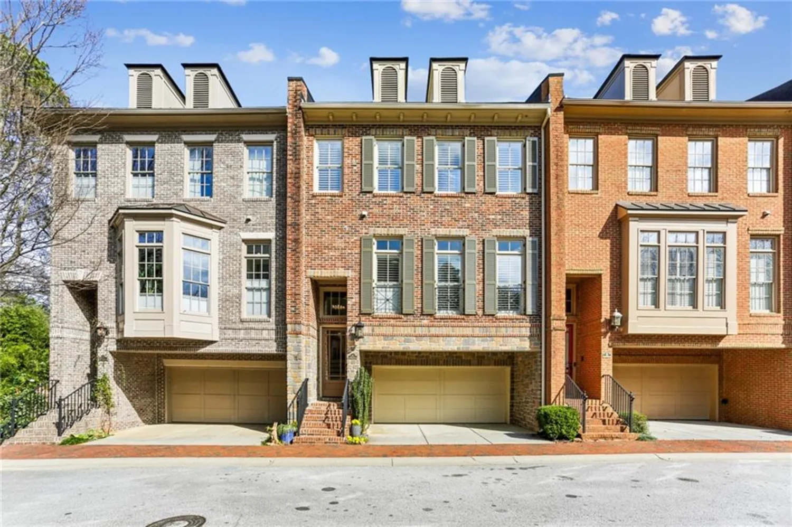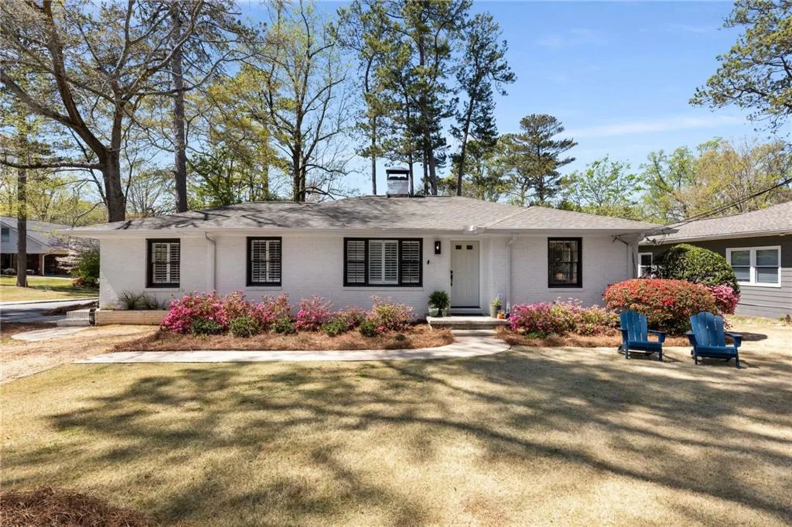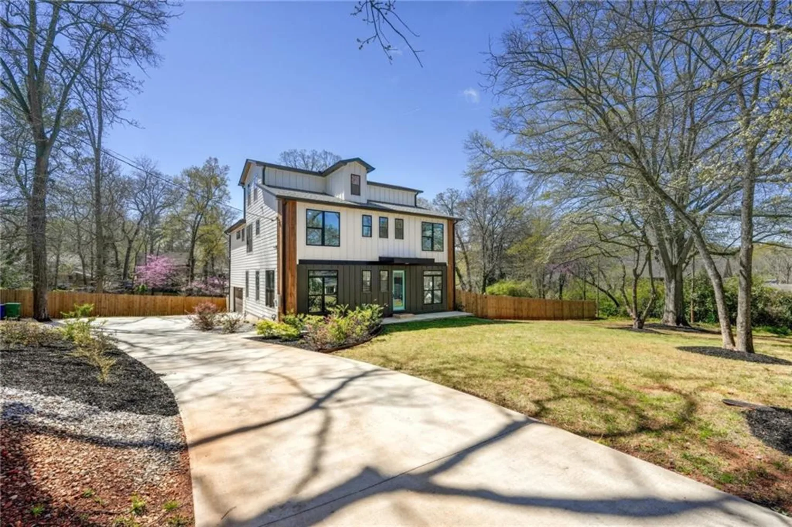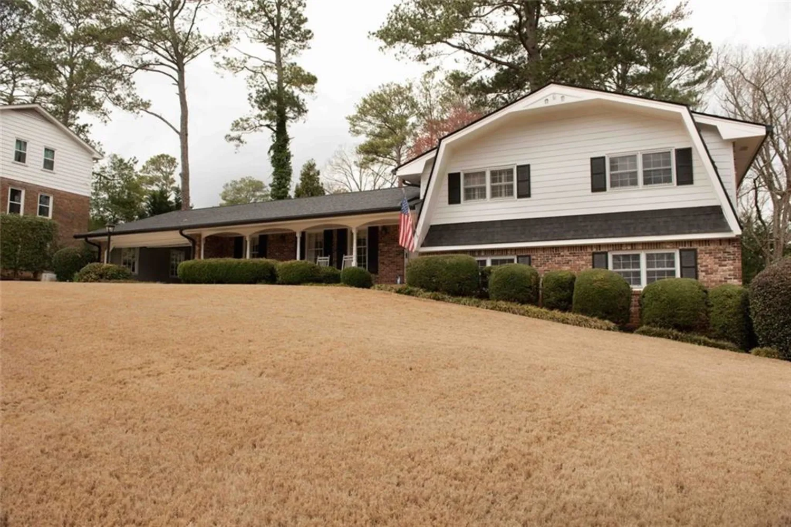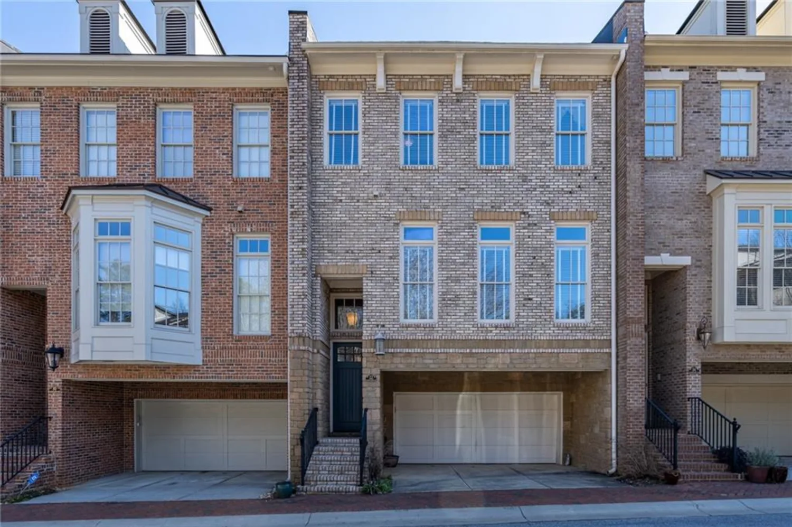45 mcevoy laneDecatur, GA 30030
45 mcevoy laneDecatur, GA 30030
Description
Discover your dream home in this stunning traditional 4-bedroom, 4.5-bath residence boasting an abundance of natural light, sophisticated ambiance, and a beautifully finished basement located in the sought after City of Decatur! As you step inside, you'll be greeted by an open floor plan featuring soaring ceilings and walls of windows that create a bright and inviting atmosphere. The main level showcases a massive chef’s kitchen complete with ample cool tone cabinets, stainless steel appliances, and an oversized kitchen bar counter for casual dining. Kitchen seamlessly flows into a formal dining room and an expansive great room, enhanced by built-in bookshelves and a cozy gas fireplace - perfect for gatherings or peaceful evenings at home. The great room offers access to a private veranda, perched above the tree line, providing a serene treehouse-like retreat. The main level is completed with an elegant entry offering a coat closet, ½ bath and door to your 2-car garage. Upstairs, a convenient loft area awaits, ideal for a quiet reading nook or home office. The upper-level houses all 4 bedrooms, including two connected by a shared bathroom, a lovely guest room with its own en-suite bath, and a spacious primary retreat featuring a private screened balcony and a luxurious Zen-like primary bath equipped with a soaking tub, glass shower, and spacious double vanity. A laundry room on this level adds to the convenience. The lower-level flex space is perfect for a kids' playroom, media room, gym, or guest suite, complete with a large den-like space, a private office, a stylish full bathroom, plus ample unfinished storage. It opens to a private, fenced-in grassy backyard with a covered patio and elevated sun-soaked deck for entertaining. Enjoy unbeatable access to Oakhurst Village and downtown Decatur, where award-winning dining, shopping, parks, and vibrant festivals await. With A+ schools and proximity to Atlanta's beltline (just five miles away), this home truly embodies the ideal Intown lifestyle. Don't miss your chance to call this incredible house HOME!
Property Details for 45 McEvoy Lane
- Subdivision ComplexClarke Hill - Winnona Park
- Architectural StyleCraftsman, Traditional
- ExteriorBalcony, Private Entrance, Rain Gutters
- Num Of Garage Spaces2
- Parking FeaturesDriveway, Garage
- Property AttachedNo
- Waterfront FeaturesNone
LISTING UPDATED:
- StatusClosed
- MLS #7537711
- Days on Site7
- Taxes$14,272 / year
- HOA Fees$1,540 / year
- MLS TypeResidential
- Year Built2015
- Lot Size0.09 Acres
- CountryDekalb - GA
LISTING UPDATED:
- StatusClosed
- MLS #7537711
- Days on Site7
- Taxes$14,272 / year
- HOA Fees$1,540 / year
- MLS TypeResidential
- Year Built2015
- Lot Size0.09 Acres
- CountryDekalb - GA
Building Information for 45 McEvoy Lane
- StoriesThree Or More
- Year Built2015
- Lot Size0.0900 Acres
Payment Calculator
Term
Interest
Home Price
Down Payment
The Payment Calculator is for illustrative purposes only. Read More
Property Information for 45 McEvoy Lane
Summary
Location and General Information
- Community Features: Homeowners Assoc, Near Public Transport, Near Schools, Park, Playground, Sidewalks, Street Lights
- Directions: GPS is accurate
- View: Neighborhood
- Coordinates: 33.757247,-84.288306
School Information
- Elementary School: Winnona Park/Talley Street
- Middle School: Beacon Hill
- High School: Decatur
Taxes and HOA Information
- Parcel Number: 15 215 12 085
- Tax Year: 2024
- Association Fee Includes: Maintenance Grounds
- Tax Legal Description: Remine Docs
Virtual Tour
- Virtual Tour Link PP: https://www.propertypanorama.com/45-McEvoy-Lane-Decatur-GA-30030/unbranded
Parking
- Open Parking: Yes
Interior and Exterior Features
Interior Features
- Cooling: Ceiling Fan(s), Central Air, Electric, Zoned
- Heating: Forced Air, Natural Gas, Zoned
- Appliances: Dishwasher, Disposal, Gas Oven, Range Hood, Refrigerator
- Basement: Daylight, Finished, Finished Bath
- Fireplace Features: Family Room, Gas Starter
- Flooring: Ceramic Tile, Hardwood
- Interior Features: Bookcases, Disappearing Attic Stairs, Double Vanity, Entrance Foyer, High Ceilings 9 ft Upper, High Ceilings 10 ft Main, High Speed Internet, Walk-In Closet(s)
- Levels/Stories: Three Or More
- Other Equipment: None
- Window Features: Double Pane Windows
- Kitchen Features: Breakfast Bar, Cabinets White, Kitchen Island, Pantry Walk-In, Solid Surface Counters, View to Family Room
- Master Bathroom Features: Double Vanity, Separate Tub/Shower, Soaking Tub
- Foundation: Combination, Concrete Perimeter, Slab
- Total Half Baths: 1
- Bathrooms Total Integer: 5
- Bathrooms Total Decimal: 4
Exterior Features
- Accessibility Features: None
- Construction Materials: Cement Siding
- Fencing: Back Yard
- Horse Amenities: None
- Patio And Porch Features: Covered, Deck, Patio
- Pool Features: None
- Road Surface Type: Concrete
- Roof Type: Composition
- Security Features: Security System Owned, Smoke Detector(s)
- Spa Features: None
- Laundry Features: Laundry Room, Upper Level
- Pool Private: No
- Road Frontage Type: Private Road
- Other Structures: None
Property
Utilities
- Sewer: Public Sewer
- Utilities: Cable Available, Electricity Available, Natural Gas Available, Sewer Available, Water Available
- Water Source: Public
- Electric: Other
Property and Assessments
- Home Warranty: No
- Property Condition: Resale
Green Features
- Green Energy Efficient: Thermostat, Windows
- Green Energy Generation: None
Lot Information
- Above Grade Finished Area: 2735
- Common Walls: No Common Walls
- Lot Features: Back Yard
- Waterfront Footage: None
Rental
Rent Information
- Land Lease: No
- Occupant Types: Owner
Public Records for 45 McEvoy Lane
Tax Record
- 2024$14,272.00 ($1,189.33 / month)
Home Facts
- Beds4
- Baths4
- Total Finished SqFt3,340 SqFt
- Above Grade Finished2,735 SqFt
- Below Grade Finished705 SqFt
- StoriesThree Or More
- Lot Size0.0900 Acres
- StyleSingle Family Residence
- Year Built2015
- APN15 215 12 085
- CountyDekalb - GA
- Fireplaces1




