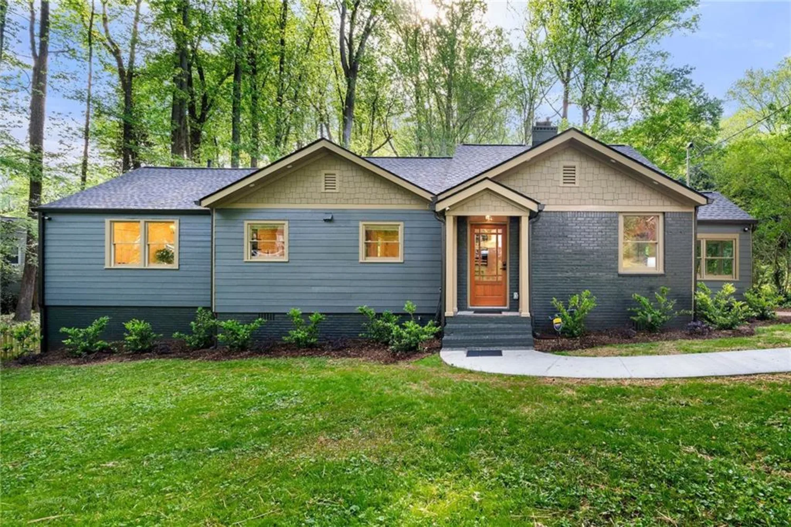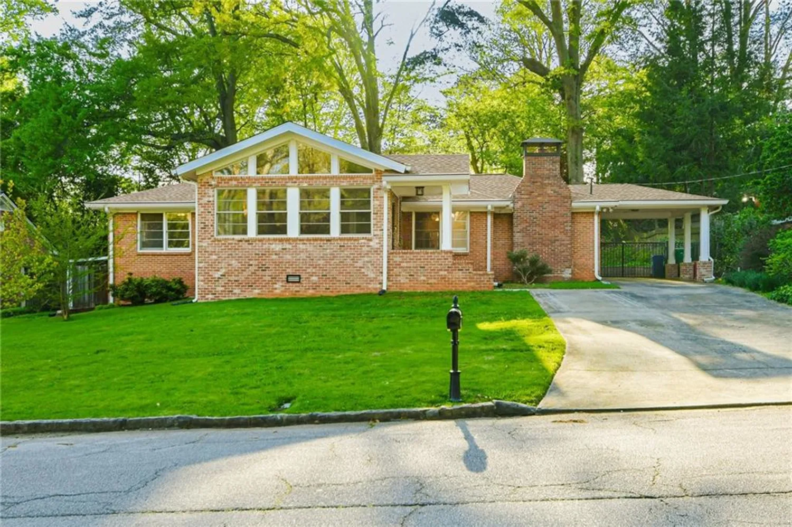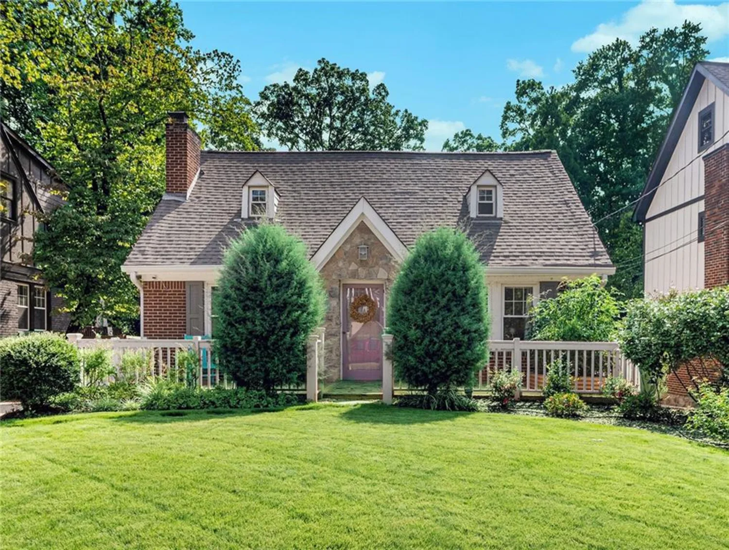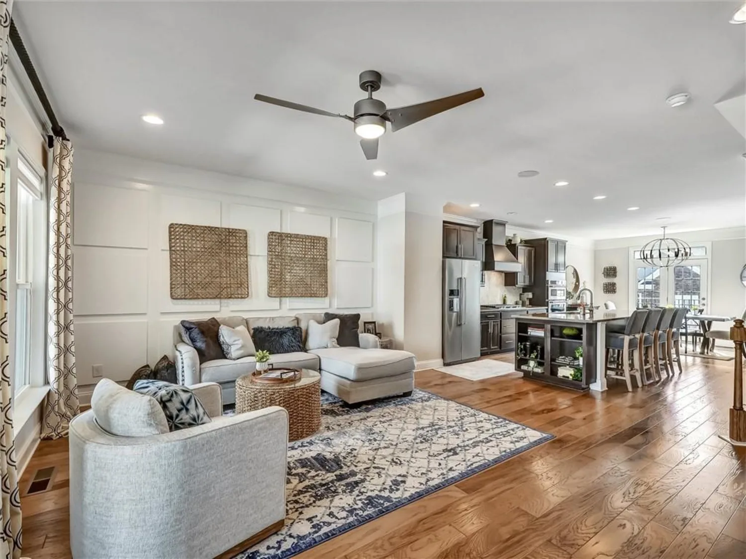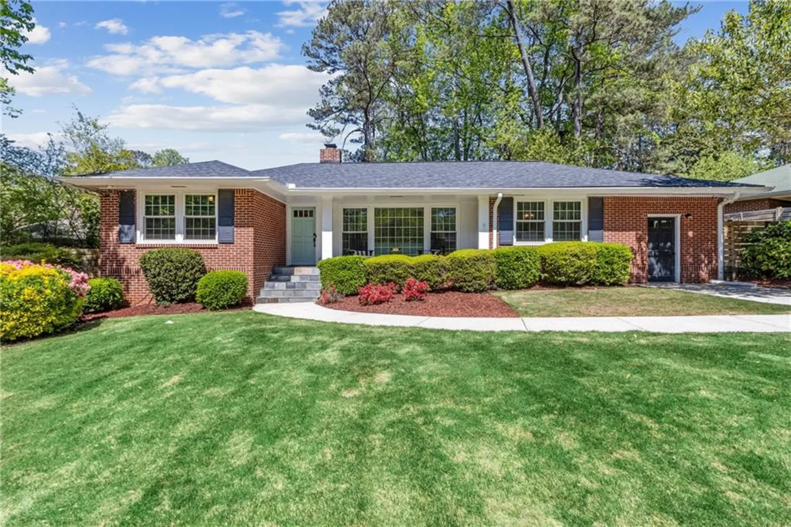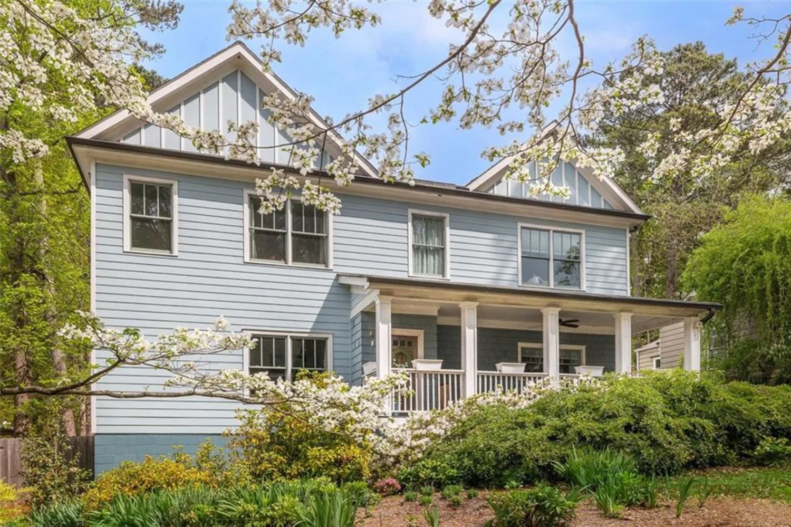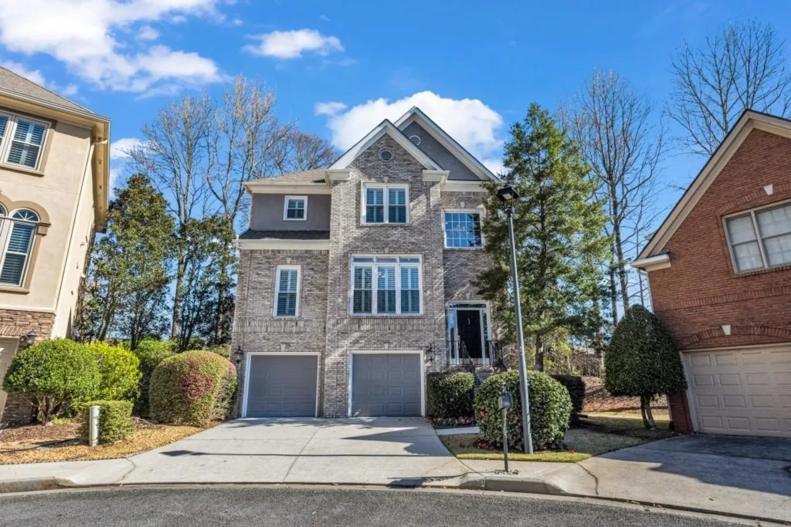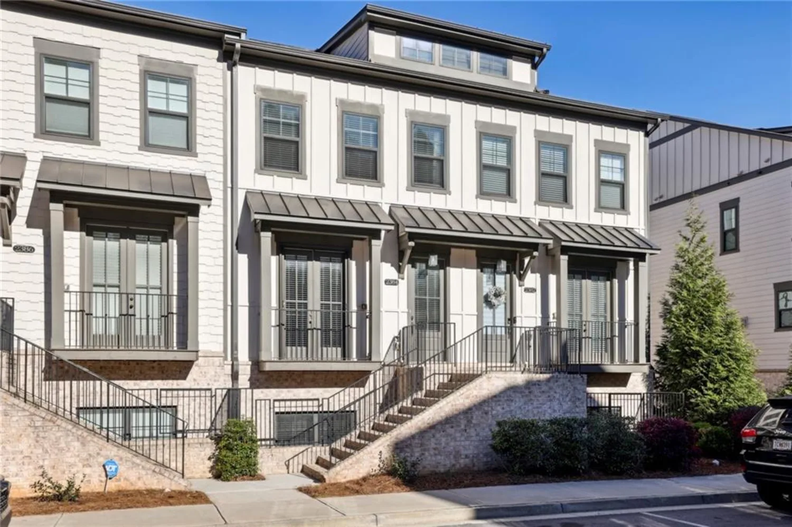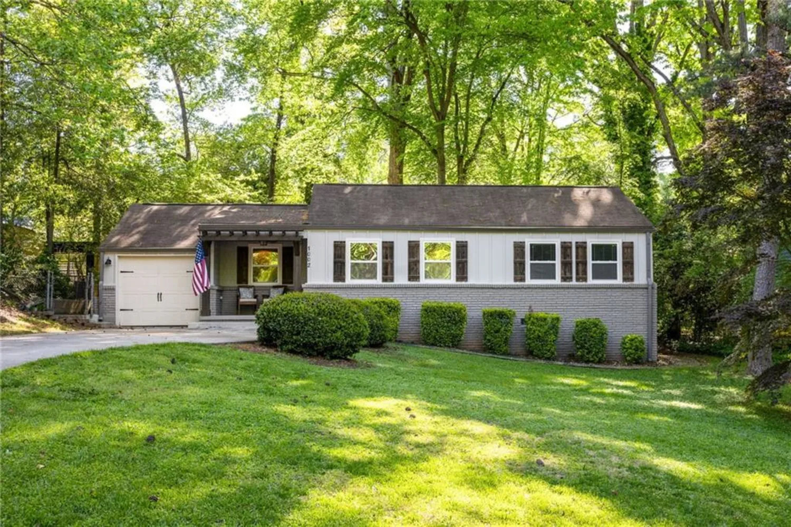1728 stonecliff courtDecatur, GA 30033
1728 stonecliff courtDecatur, GA 30033
Description
4-sides brick, Split-level on Stonecliff Court. No traffic. Gently sloping front yard with 2-car garage. Fenced, Manicured, flat backyard. Recent improvements include: epoxy garage floor (2023), renovated kitchen (2022), added & refinished hardwood floors (2022), added laminate wood floors in basement (2023), renovate primary bathroom (2023), new roof (2024), new gutters (2022), new paint inside and outside (2023), basement treated by EverDry (2020), tankless, instant-on water heater (2024),ceramic tile on enclosed back porch (2024). Meticulously maintained by an engineer. Oak Grove/Lakeside School District.
Property Details for 1728 Stonecliff Court
- Subdivision ComplexCreekmont
- Architectural StyleRanch
- ExteriorPrivate Yard, Garden, Rain Gutters
- Num Of Garage Spaces2
- Num Of Parking Spaces2
- Parking FeaturesCarport, Garage, Garage Door Opener
- Property AttachedNo
- Waterfront FeaturesNone
LISTING UPDATED:
- StatusClosed
- MLS #7538016
- Days on Site6
- Taxes$4,595 / year
- MLS TypeResidential
- Year Built1968
- Lot Size0.44 Acres
- CountryDekalb - GA
LISTING UPDATED:
- StatusClosed
- MLS #7538016
- Days on Site6
- Taxes$4,595 / year
- MLS TypeResidential
- Year Built1968
- Lot Size0.44 Acres
- CountryDekalb - GA
Building Information for 1728 Stonecliff Court
- StoriesMulti/Split
- Year Built1968
- Lot Size0.4400 Acres
Payment Calculator
Term
Interest
Home Price
Down Payment
The Payment Calculator is for illustrative purposes only. Read More
Property Information for 1728 Stonecliff Court
Summary
Location and General Information
- Community Features: Park
- Directions: I-85 to Clairmont. Go South Clairmont to Briarcliff Rd. Go East (left) Briarcliff to Crestline Dr. Go East (right) Crestline Dr. to Oak Grove Rd. Go South (right) Oak Grove Rd to Fairoaks Rd. Go East (left) Fairoaks Rd to Pangborn Circle. Go South (right) Pangborn Circle to Stonecliff Ct. Go East (left) 1728 Stonecliff is 2nd house on left
- View: City
- Coordinates: 33.832581,-84.285661
School Information
- Elementary School: Oak Grove - Dekalb
- Middle School: Henderson - Dekalb
- High School: Lakeside - Dekalb
Taxes and HOA Information
- Parcel Number: 18 161 03 081
- Tax Year: 2023
- Association Fee Includes: Sewer
- Tax Legal Description: ALL THAT TRACT OR PARCEL OF LAND LYING AND BEING IN LAND LOT 161, 18TH DISTRICT, DEKALB COUNTY, GEORGIA, BEING LOT 15, CHEEKMONT, UNIT II, AS PER PLAT RECOUPED IN PLAT BOOK 45. PAGE 129, DEKALB COUNTY RECORDS, WHICH PLAT IS HEREBY REFERRED TO AND MADE A PART OF THIS DESCRIPTION, BEING IMPROVED PROPERTY, HAVING A HOUSE THEREON, AND BEING MORE PARTICULARLY DESCRIBED ON SURVEY PREPARED BY GEORGIA LAND SURVEYING CO. INC. DATED JUNE 19, 1979
Virtual Tour
Parking
- Open Parking: No
Interior and Exterior Features
Interior Features
- Cooling: Central Air
- Heating: Central
- Appliances: Dishwasher, Disposal, Dryer, Electric Cooktop, Electric Oven, Tankless Water Heater, Washer, Range Hood, Refrigerator, Self Cleaning Oven, Microwave
- Basement: Daylight
- Fireplace Features: Brick, Family Room
- Flooring: Hardwood, Ceramic Tile, Laminate
- Interior Features: Bookcases, Crown Molding, Disappearing Attic Stairs
- Levels/Stories: Multi/Split
- Other Equipment: Intercom
- Window Features: Shutters, Plantation Shutters, Storm Window(s)
- Kitchen Features: Breakfast Bar, Breakfast Room, Pantry
- Master Bathroom Features: Shower Only
- Foundation: Concrete Perimeter
- Bathrooms Total Integer: 3
- Bathrooms Total Decimal: 3
Exterior Features
- Accessibility Features: None
- Construction Materials: Brick, Wood Siding, Brick 4 Sides
- Fencing: Back Yard, Fenced, Wood
- Horse Amenities: None
- Patio And Porch Features: Front Porch, Patio, Rear Porch
- Pool Features: None
- Road Surface Type: Asphalt
- Roof Type: Shingle, Composition
- Security Features: Carbon Monoxide Detector(s), Closed Circuit Camera(s), Fire Alarm, Intercom, Security Lights, Security System Owned, Smoke Detector(s)
- Spa Features: None
- Laundry Features: In Basement
- Pool Private: No
- Road Frontage Type: City Street
- Other Structures: None
Property
Utilities
- Sewer: Public Sewer
- Utilities: Cable Available, Electricity Available, Natural Gas Available, Phone Available, Sewer Available, Water Available
- Water Source: Public
- Electric: 220 Volts in Laundry
Property and Assessments
- Home Warranty: No
- Property Condition: Updated/Remodeled
Green Features
- Green Energy Efficient: None
- Green Energy Generation: None
Lot Information
- Above Grade Finished Area: 1987
- Common Walls: No Common Walls
- Lot Features: Back Yard, Cleared, Front Yard, Landscaped
- Waterfront Footage: None
Rental
Rent Information
- Land Lease: No
- Occupant Types: Owner
Public Records for 1728 Stonecliff Court
Tax Record
- 2023$4,595.00 ($382.92 / month)
Home Facts
- Beds4
- Baths3
- Total Finished SqFt3,451 SqFt
- Above Grade Finished1,987 SqFt
- Below Grade Finished1,464 SqFt
- StoriesMulti/Split
- Lot Size0.4400 Acres
- StyleSingle Family Residence
- Year Built1968
- APN18 161 03 081
- CountyDekalb - GA
- Fireplaces1




