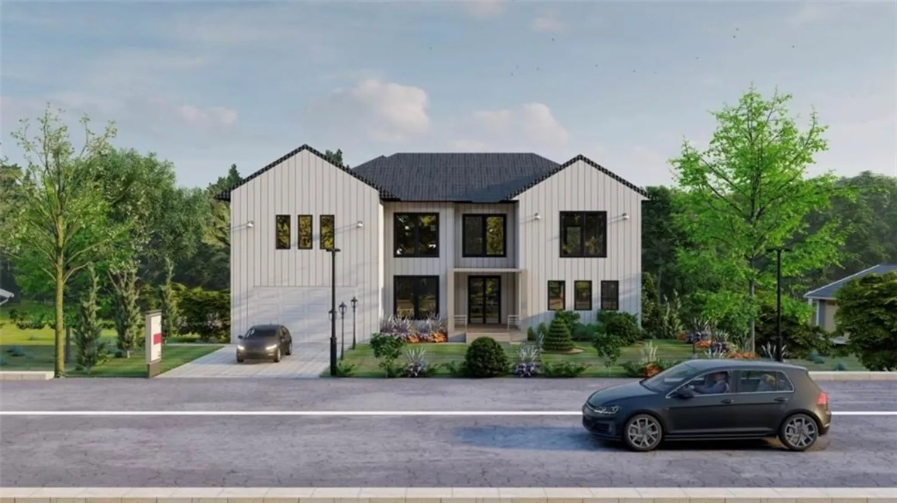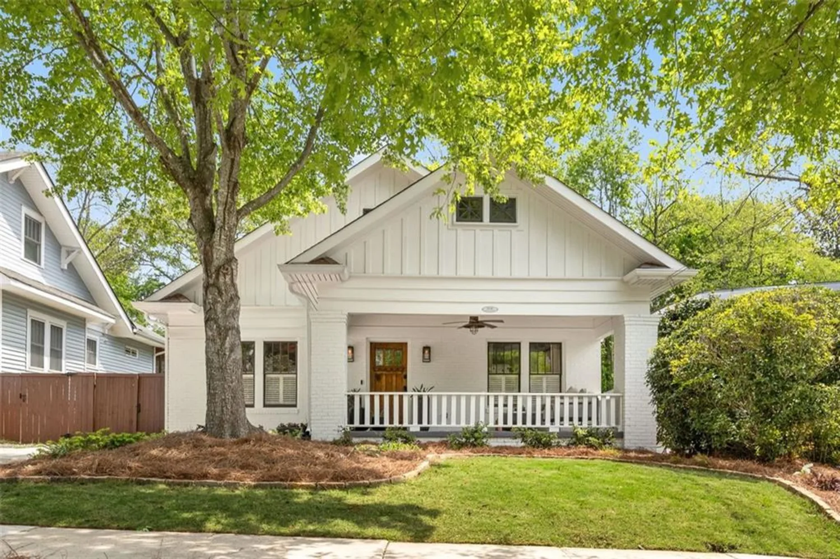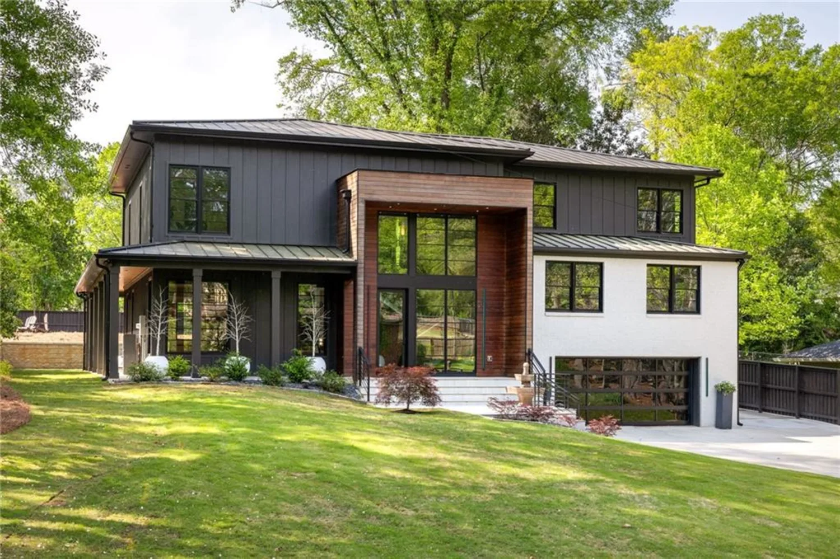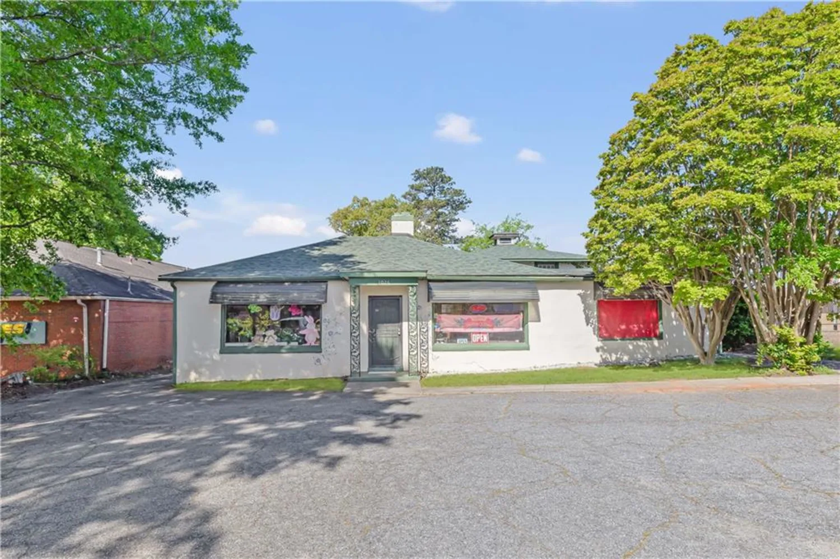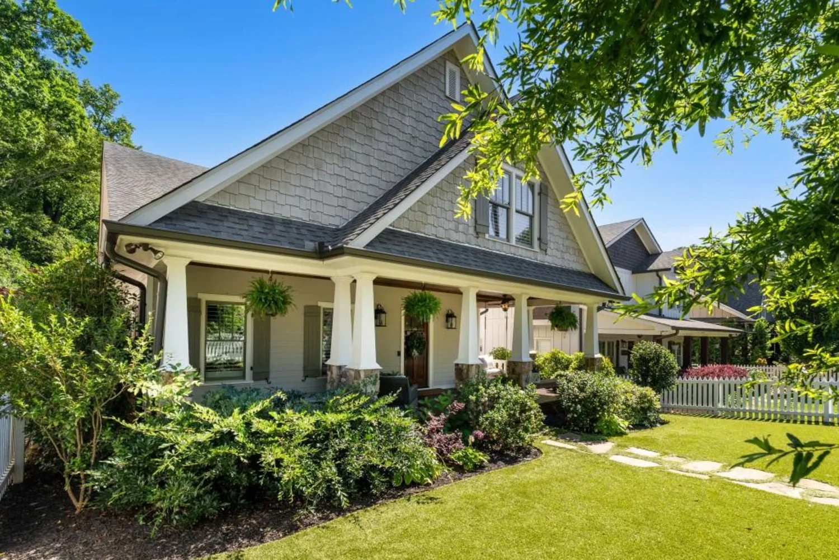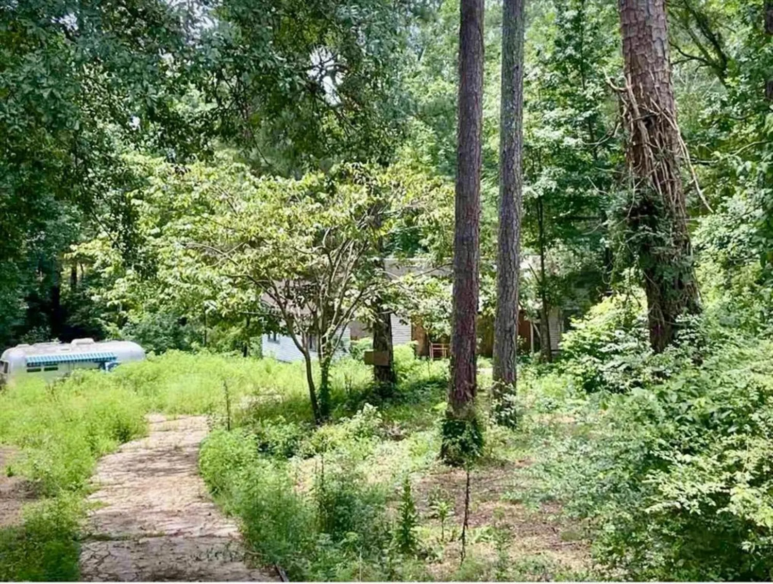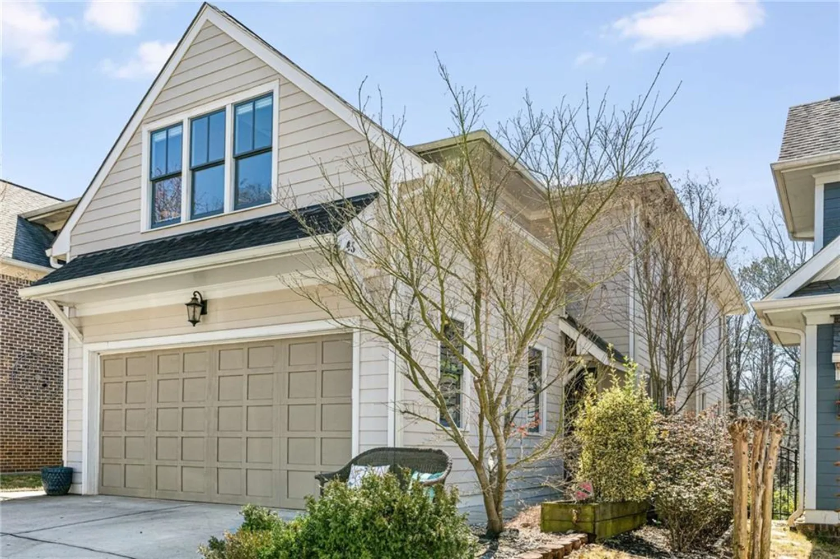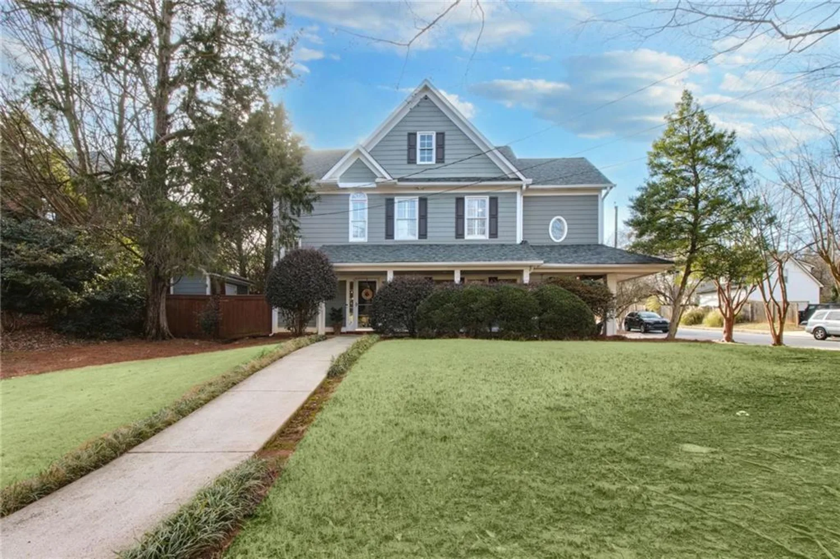2231 fairoaks roadDecatur, GA 30033
2231 fairoaks roadDecatur, GA 30033
Description
Sagamore Hills jewel is back on the market at an incredible price of $1,415,000……which is a $175,000 reduction! Completely renovated, down to the studs, and just completed in 2022! The tone is light and bright with a neutral palette throughout. Some of the significant highlights include wide plank high grade white oak flooring, Circa lighting, new paint, new HVAC, spray foam insulation, new windows, new roof/gutters and a new tankless water heater. The home is perfect for a relaxing evening or entertaining. The main floor is open with the kitchen, dining, den and solarium flowing seamlessly. The solarium features a vaulted ceiling, two walls of windows, glass doors and a marble fireplace surround. The kitchen is equally as impressive with all high-end appliances, such as Wolf, Subzero and Miele, white stainless steel vent hood, marbled soap stone countertops, and a large marble island. A main level bedroom features a bath with large glass shower and heated floors. The upper level features the primary suite with an incredible bath featuring a large glass shower, a soaking tub, marble double vanities, marble dressing table, and heated floors. Additionally, on this level there is another bedroom currently being used as an office, a full bathroom, and a flex room, which would make for a perfect nursery or an office. Lower level features a bedroom with large closet, full bathroom, and a recreational room with a gas fireplace. Recreational room can easily be made into another bedroom. Last but certainly not least is the parklike backyard! Fenced and completely private with beautiful, mature landscaping and a perfect spot for gathering with friends and family. Sagamore Hills is an established quiet neighborhood with excellent schools, close to Emory and just a short distance for ample shopping and restaurants. Some photos have been virtually staged.
Property Details for 2231 Fairoaks Road
- Subdivision ComplexSagamore Hills
- Architectural StyleTraditional
- ExteriorGarden, Gas Grill, Private Yard
- Num Of Parking Spaces2
- Parking FeaturesAttached, Carport, Driveway, Kitchen Level, Level Driveway
- Property AttachedNo
- Waterfront FeaturesNone
LISTING UPDATED:
- StatusClosed
- MLS #7523909
- Days on Site13
- Taxes$8,914 / year
- MLS TypeResidential
- Year Built1962
- Lot Size0.40 Acres
- CountryDekalb - GA
LISTING UPDATED:
- StatusClosed
- MLS #7523909
- Days on Site13
- Taxes$8,914 / year
- MLS TypeResidential
- Year Built1962
- Lot Size0.40 Acres
- CountryDekalb - GA
Building Information for 2231 Fairoaks Road
- StoriesThree Or More
- Year Built1962
- Lot Size0.4000 Acres
Payment Calculator
Term
Interest
Home Price
Down Payment
The Payment Calculator is for illustrative purposes only. Read More
Property Information for 2231 Fairoaks Road
Summary
Location and General Information
- Community Features: Near Public Transport, Near Schools, Near Shopping, Street Lights
- Directions: Briarcliff Road to Oak Grove to right on Fairoaks Road. Home on the left.
- View: Other
- Coordinates: 33.831632,-84.296981
School Information
- Elementary School: Sagamore Hills
- Middle School: Henderson - Dekalb
- High School: Lakeside - Dekalb
Taxes and HOA Information
- Parcel Number: 18 160 05 060
- Tax Year: 2024
- Tax Legal Description: see attached
Virtual Tour
Parking
- Open Parking: Yes
Interior and Exterior Features
Interior Features
- Cooling: Central Air
- Heating: Forced Air
- Appliances: Dishwasher, Disposal, Dryer, Gas Range, Microwave, Refrigerator, Washer
- Basement: Daylight, Exterior Entry, Finished, Finished Bath, Full, Interior Entry
- Fireplace Features: Basement, Gas Log, Gas Starter, Great Room
- Flooring: Hardwood
- Interior Features: Bookcases, Double Vanity, Low Flow Plumbing Fixtures, Walk-In Closet(s)
- Levels/Stories: Three Or More
- Other Equipment: None
- Window Features: None
- Kitchen Features: Breakfast Bar, Cabinets Stain, Kitchen Island, Pantry, Pantry Walk-In, Solid Surface Counters, Stone Counters, View to Family Room
- Master Bathroom Features: Double Vanity, Separate Tub/Shower
- Foundation: See Remarks
- Main Bedrooms: 1
- Total Half Baths: 1
- Bathrooms Total Integer: 5
- Main Full Baths: 1
- Bathrooms Total Decimal: 4
Exterior Features
- Accessibility Features: None
- Construction Materials: Brick 4 Sides
- Fencing: Back Yard, Fenced, Privacy, Wood
- Horse Amenities: None
- Patio And Porch Features: Front Porch, Patio
- Pool Features: None
- Road Surface Type: Asphalt
- Roof Type: Shingle
- Security Features: Security System Owned
- Spa Features: None
- Laundry Features: Main Level, Mud Room
- Pool Private: No
- Road Frontage Type: City Street
- Other Structures: None
Property
Utilities
- Sewer: Public Sewer
- Utilities: Cable Available, Electricity Available, Natural Gas Available, Phone Available, Sewer Available, Water Available
- Water Source: Public
- Electric: 220 Volts
Property and Assessments
- Home Warranty: No
- Property Condition: Updated/Remodeled
Green Features
- Green Energy Efficient: None
- Green Energy Generation: None
Lot Information
- Common Walls: No Common Walls
- Lot Features: Back Yard, Front Yard, Landscaped, Level, Private, Sloped
- Waterfront Footage: None
Rental
Rent Information
- Land Lease: No
- Occupant Types: Owner
Public Records for 2231 Fairoaks Road
Tax Record
- 2024$8,914.00 ($742.83 / month)
Home Facts
- Beds4
- Baths4
- Total Finished SqFt3,514 SqFt
- StoriesThree Or More
- Lot Size0.4000 Acres
- StyleSingle Family Residence
- Year Built1962
- APN18 160 05 060
- CountyDekalb - GA
- Fireplaces2




