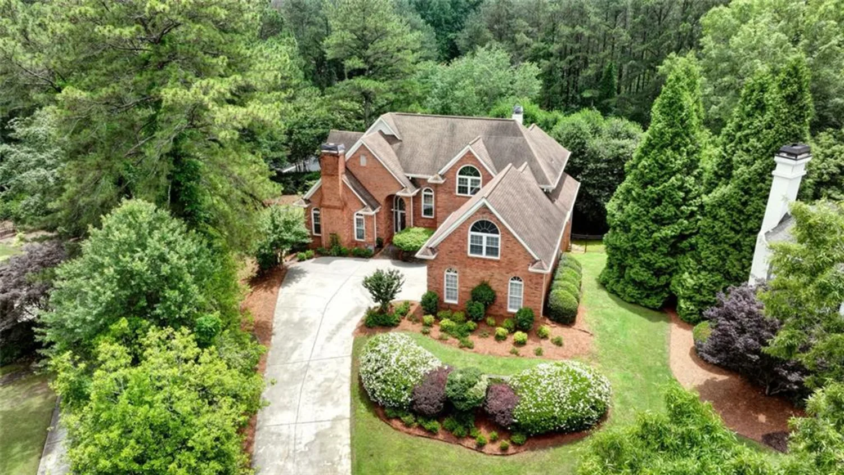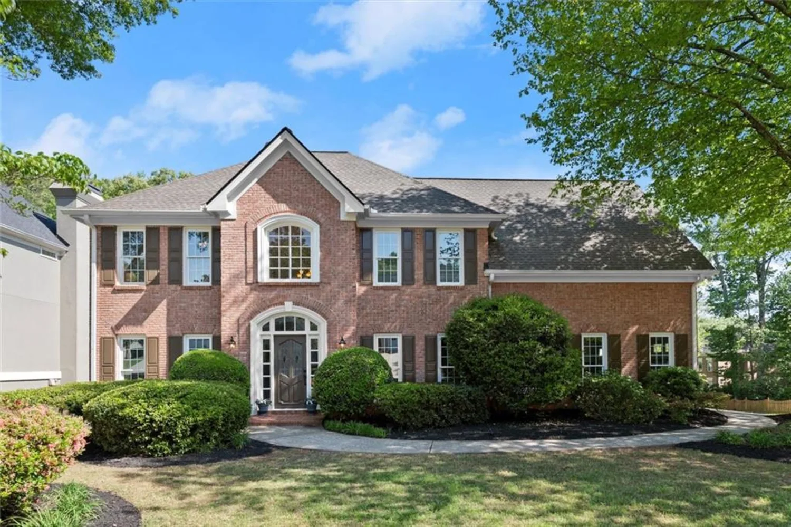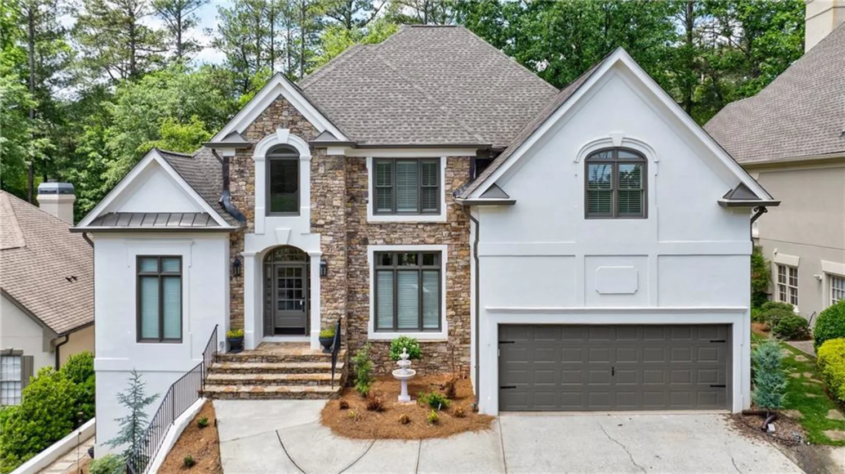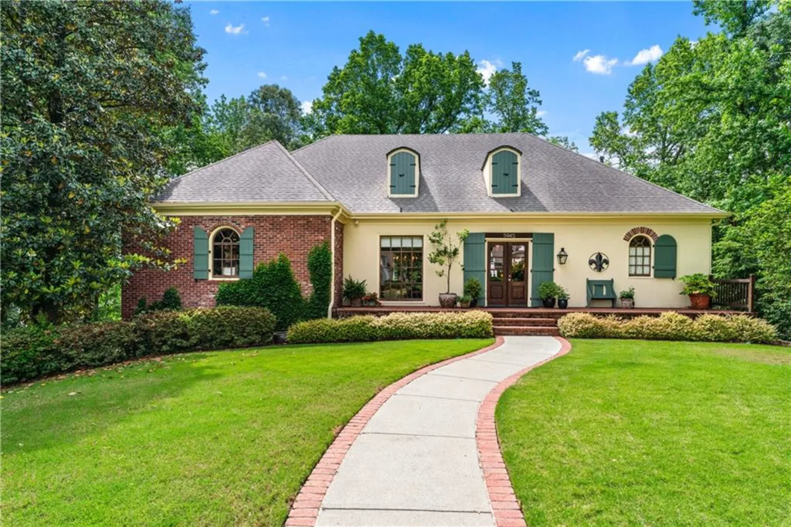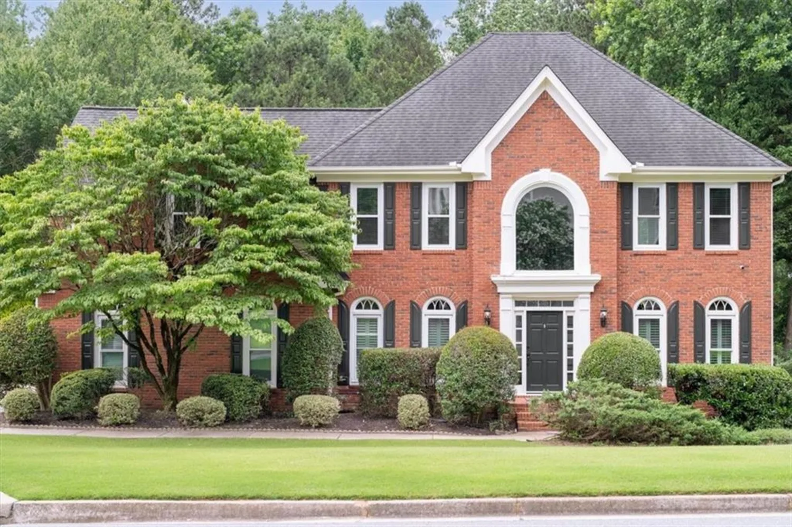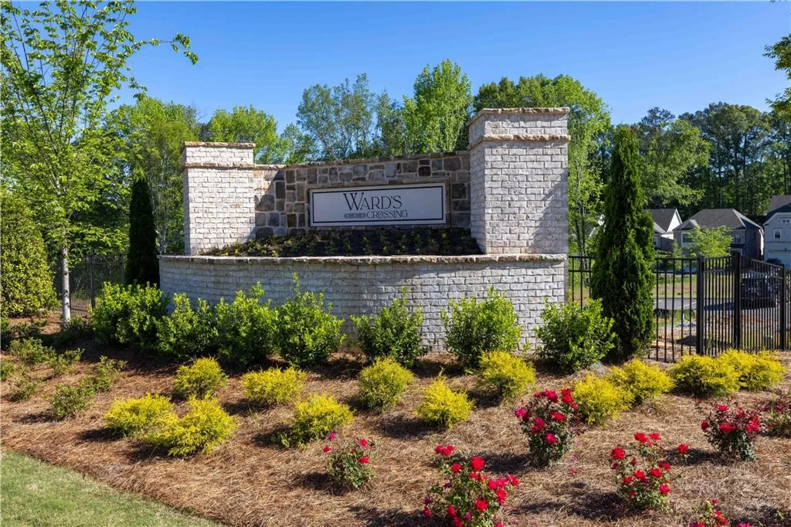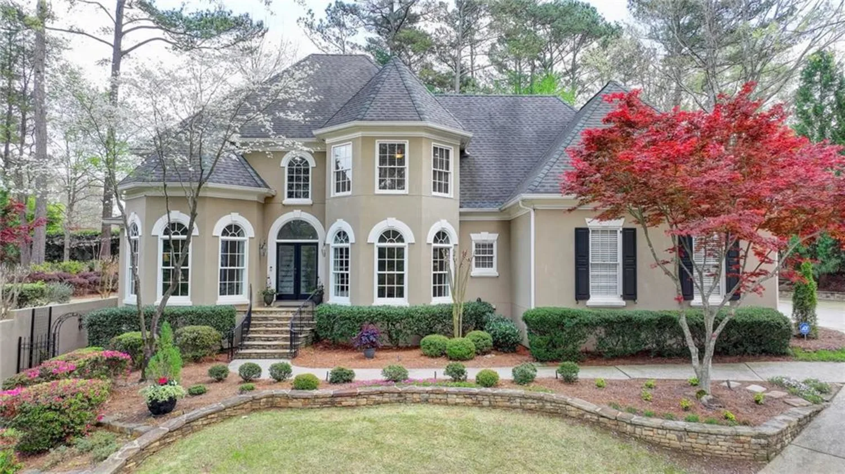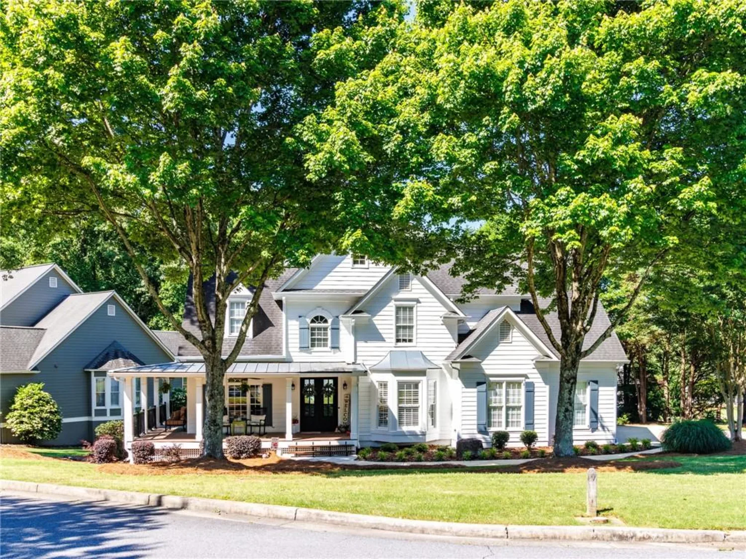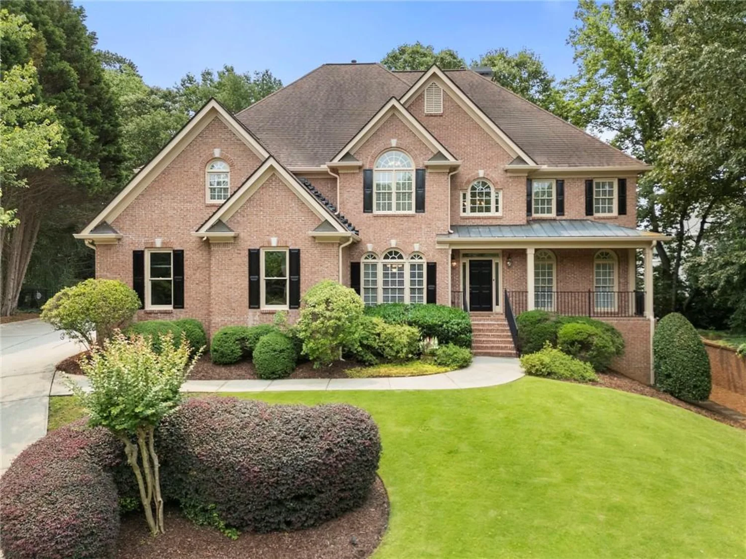470 w magnolia circleJohns Creek, GA 30005
470 w magnolia circleJohns Creek, GA 30005
Description
Fantastic opportunity to live in the highly sought after subdivision of Seven Oaks in Johns Creek, GA. This home has many high dollar items replaced: Windows, HVAC systems, water heater, secondary bathrooms are updated and the roof is only 1.5 years old. Upon entry you'll be greeted by real hardwood floors, abundant natural light, soaring 2 story windows, beautiful architecture and high end craftsmanship. This large kitchen, breakfast area and family room offer an open concept floor plan that is great for everyday living and entertainment. The main floor also has a full bedroom and full bath. The screen-porch is appointed with ship-lap ceilings and views to the beautifully landscaped yard. Upstairs you'll find the primary suite with sitting area, large ensuite bath and a huge primary closet that makes dreams come true. There are 3 additional large bedrooms upstairs. One with a private full bath and the other two share a full bath with dual sinks. The finished terrace level opens to a large gathering area that has a great media room, game room and mini kitchen area for everyday living or entertaining. Plus the basement has the sixth bedroom and full bathroom. An exercise room, playroom or additional office is also available for your personal needs. Storage is not an issue because the basement also has built in closets and storage rooms. This floor plan offers a lot of flexibility for anyone's lifestyle needs. The backyard is fenced, the whole yard has an irrigation system and the landscape includes flowering magnolias, azaleas, dogwoods and more. This 6 bedroom and 5 bath home offers many options for your living requirements. The amenities in Seven Oaks are exceptional with Tennis, Pickle Ball, a soccer field with organized leagues, playgrounds, walking trails, sports court and so much more. Johns Creek was ranked #1 City to live in for safety, schools, diversity and lifestyle. Northview High School is ranked the #1 High School in Fulton County.
Property Details for 470 W Magnolia Circle
- Subdivision ComplexSeven Oaks
- Architectural StyleTraditional
- ExteriorGas Grill, Private Entrance, Rain Gutters, Rear Stairs
- Num Of Garage Spaces3
- Parking FeaturesAttached, Garage, Garage Door Opener, Garage Faces Side, Kitchen Level, Level Driveway
- Property AttachedNo
- Waterfront FeaturesNone
LISTING UPDATED:
- StatusClosed
- MLS #7562798
- Days on Site4
- Taxes$11,324 / year
- HOA Fees$2,100 / year
- MLS TypeResidential
- Year Built1998
- Lot Size0.44 Acres
- CountryFulton - GA
Location
Listing Courtesy of Keller Williams North Atlanta - Julie Meinert
LISTING UPDATED:
- StatusClosed
- MLS #7562798
- Days on Site4
- Taxes$11,324 / year
- HOA Fees$2,100 / year
- MLS TypeResidential
- Year Built1998
- Lot Size0.44 Acres
- CountryFulton - GA
Building Information for 470 W Magnolia Circle
- StoriesThree Or More
- Year Built1998
- Lot Size0.4395 Acres
Payment Calculator
Term
Interest
Home Price
Down Payment
The Payment Calculator is for illustrative purposes only. Read More
Property Information for 470 W Magnolia Circle
Summary
Location and General Information
- Community Features: Fitness Center, Homeowners Assoc, Lake, Pickleball, Playground, Pool, Sidewalks, Street Lights, Swim Team, Tennis Court(s)
- Directions: GPS Friendly. Seven Oaks is located off of McGinnis Ferry Road. Enter subdivision. At 4 way stop continue straight on Seven Oaks Parkway, turn right onto Commons Lane, Stay on Commons Lane until it dead ends, Turn right onto West Magnolia Circle. Home will be located on right side at 470 W Magnolia Circle.
- View: Trees/Woods
- Coordinates: 34.075359,-84.199224
School Information
- Elementary School: Findley Oaks
- Middle School: River Trail
- High School: Northview
Taxes and HOA Information
- Parcel Number: 21 574012571741
- Tax Year: 2024
- Association Fee Includes: Reserve Fund, Swim, Tennis, Trash
- Tax Legal Description: 11 SEVEN OAKS UNIT 6 PHSE 3B, attach legal to offer
Virtual Tour
- Virtual Tour Link PP: https://www.propertypanorama.com/470-W-Magnolia-Circle-Johns-Creek-GA-30005/unbranded
Parking
- Open Parking: Yes
Interior and Exterior Features
Interior Features
- Cooling: Ceiling Fan(s), Central Air, Electric
- Heating: Central, Forced Air, Natural Gas
- Appliances: Dishwasher, Disposal, Dryer, Electric Cooktop, Microwave, Refrigerator, Self Cleaning Oven, Washer
- Basement: Daylight, Exterior Entry, Finished, Finished Bath, Interior Entry, Walk-Out Access
- Fireplace Features: Factory Built, Family Room, Gas Log
- Flooring: Carpet, Ceramic Tile, Hardwood, Tile
- Interior Features: Crown Molding, Disappearing Attic Stairs, Double Vanity, Entrance Foyer 2 Story, High Ceilings 9 ft Upper, High Ceilings 10 ft Main, High Speed Internet, Tray Ceiling(s), Walk-In Closet(s), Wet Bar
- Levels/Stories: Three Or More
- Other Equipment: Irrigation Equipment
- Window Features: Double Pane Windows, ENERGY STAR Qualified Windows
- Kitchen Features: Breakfast Bar, Breakfast Room, Cabinets White, Eat-in Kitchen, Kitchen Island, Pantry Walk-In, Solid Surface Counters, View to Family Room, Wine Rack
- Master Bathroom Features: Double Shower, Double Vanity, Separate Tub/Shower, Vaulted Ceiling(s)
- Foundation: Slab
- Main Bedrooms: 1
- Bathrooms Total Integer: 5
- Main Full Baths: 1
- Bathrooms Total Decimal: 5
Exterior Features
- Accessibility Features: None
- Construction Materials: Brick 4 Sides, Cement Siding
- Fencing: Back Yard, Wood
- Horse Amenities: None
- Patio And Porch Features: Covered, Deck, Screened, Side Porch
- Pool Features: None
- Road Surface Type: Asphalt
- Roof Type: Composition, Ridge Vents
- Security Features: Secured Garage/Parking, Security System Owned, Smoke Detector(s)
- Spa Features: Community
- Laundry Features: Laundry Room, Main Level, Mud Room, Sink
- Pool Private: No
- Road Frontage Type: None
- Other Structures: None
Property
Utilities
- Sewer: Public Sewer
- Utilities: Cable Available, Electricity Available, Natural Gas Available, Phone Available, Sewer Available, Underground Utilities, Water Available
- Water Source: Public
- Electric: 110 Volts, 220 Volts in Laundry
Property and Assessments
- Home Warranty: No
- Property Condition: Resale
Green Features
- Green Energy Efficient: Thermostat, Windows
- Green Energy Generation: None
Lot Information
- Above Grade Finished Area: 3849
- Common Walls: No Common Walls
- Lot Features: Back Yard, Cul-De-Sac, Sprinklers In Front, Sprinklers In Rear
- Waterfront Footage: None
Rental
Rent Information
- Land Lease: No
- Occupant Types: Vacant
Public Records for 470 W Magnolia Circle
Tax Record
- 2024$11,324.00 ($943.67 / month)
Home Facts
- Beds6
- Baths5
- Total Finished SqFt5,312 SqFt
- Above Grade Finished3,849 SqFt
- Below Grade Finished1,463 SqFt
- StoriesThree Or More
- Lot Size0.4395 Acres
- StyleSingle Family Residence
- Year Built1998
- APN21 574012571741
- CountyFulton - GA
- Fireplaces1




