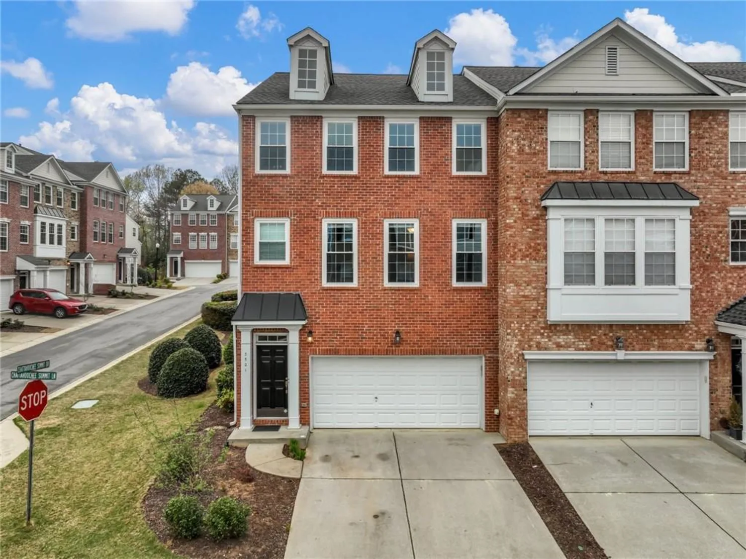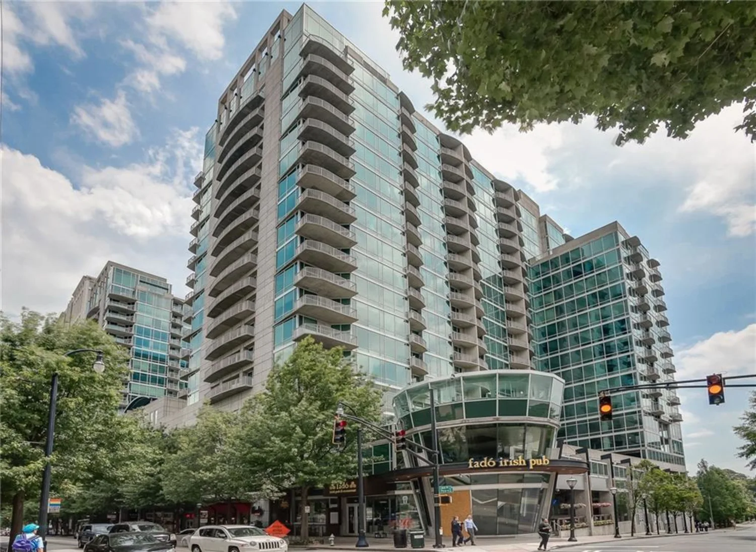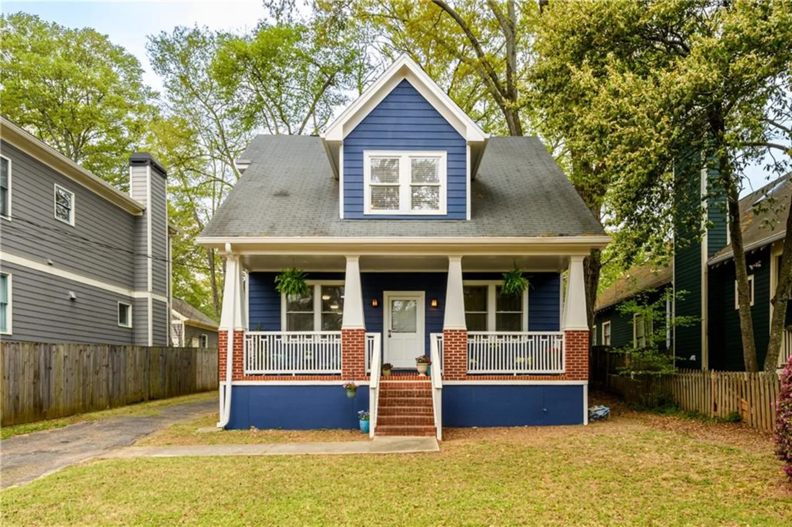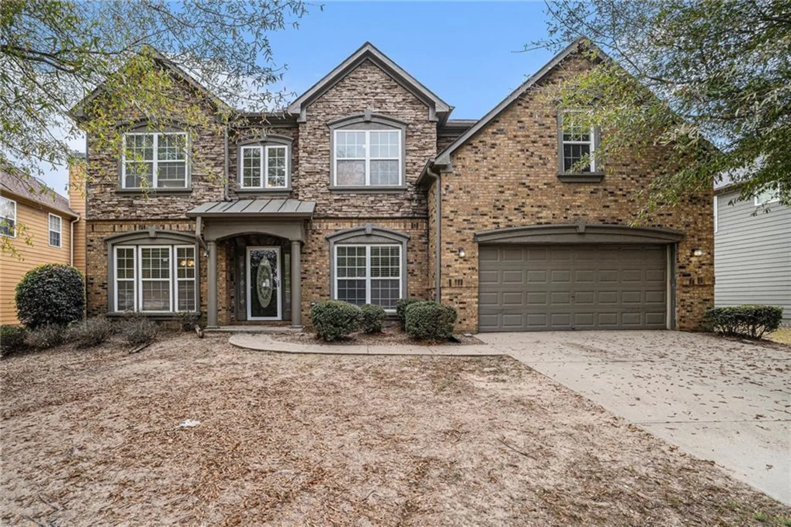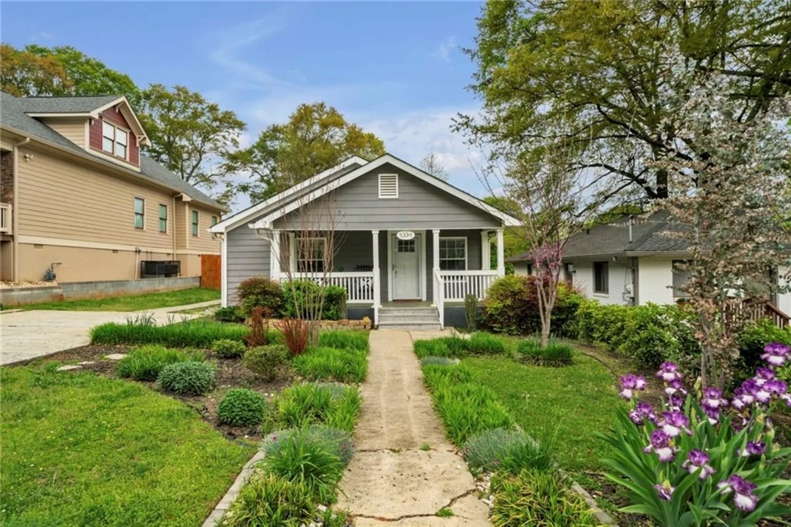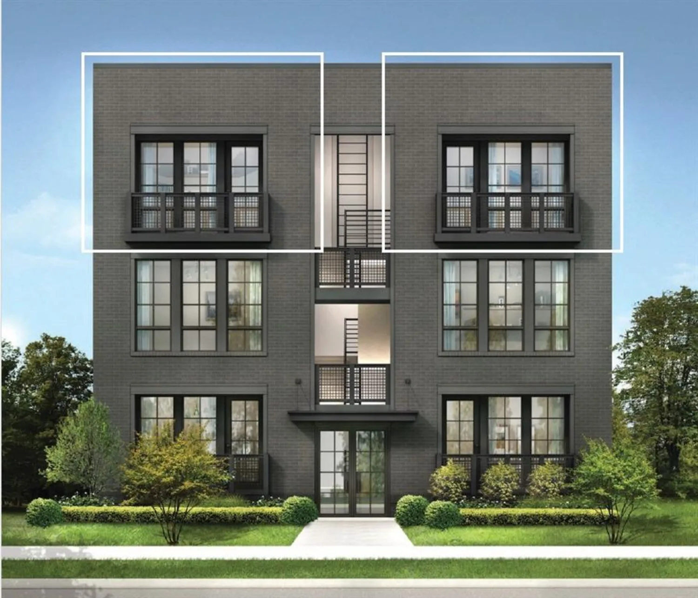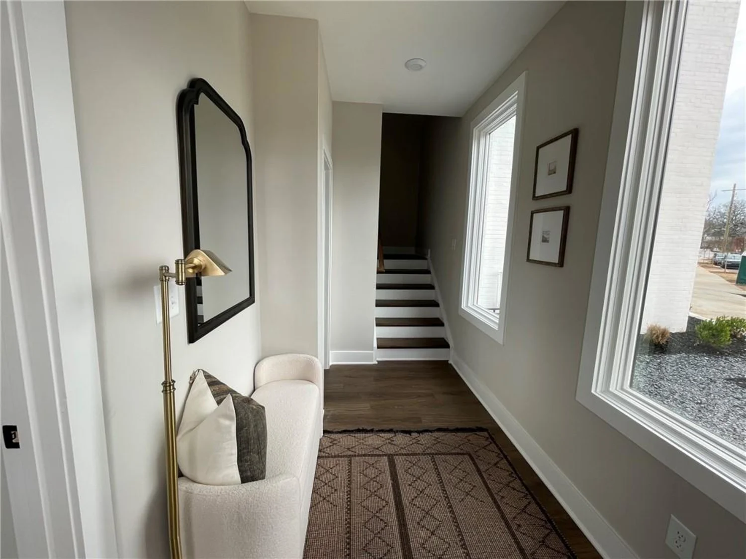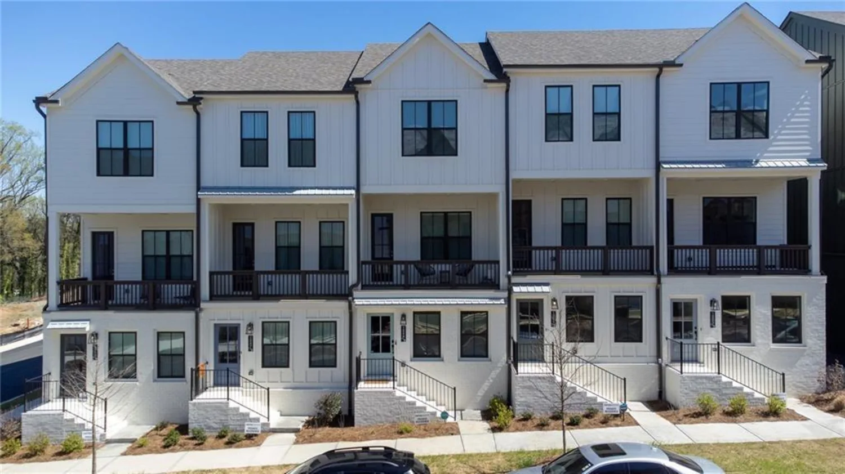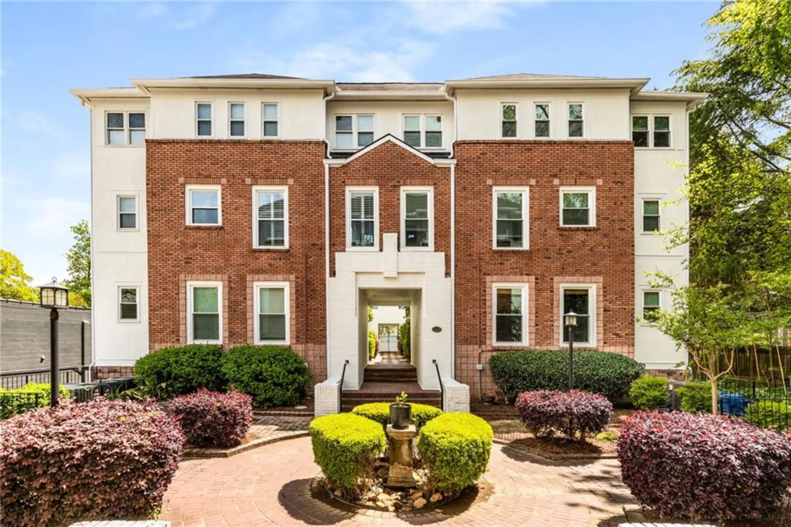711 needletail wayAtlanta, GA 30312
711 needletail wayAtlanta, GA 30312
Description
Welcome to your next chapter in the heart of Grant Park— Intown townhome living with stylish upgrades, natural light, and unbeatable Beltline access! This bright and beautiful end-unit has a fresh coat of paint and a thoughtfully functional layout - including a covered outdoor living space (yes, covered—rain or shine, you’re good to go!). Inside, enjoy high-end touches at every turn: motorized shades on every level, sleek custom cabinetry, quartz counters, and a spacious kitchen island that was made for brunch spreads and charcuterie nights. The main level is wide open and filled with sunshine—perfect for hosting friends or lounging with your pup. Downstairs, a flexible bonus room (with a full bath!) is just waiting to become your guest suite, home gym, or work-from-home haven. Upstairs, two spacious bedrooms each have their own bathrooms, including a dreamy primary suite with double vanities and a spa-worthy tiled shower. Laundry is right where you need it—no stairs required. The Swift is more than a place to live—it’s a whole vibe. Step right out to the Beltline Spur Trail and enjoy strolls to Grant Park, the Zoo, The Beacon, East Atlanta Village, and more. The community includes green space, a fire pit, amphitheater, water feature, BBQ grills, and an open-air pavilion for hanging with neighbors or soaking up the sun solo. Come see why life at The Swift just hits different.
Property Details for 711 Needletail Way
- Subdivision ComplexThe Swift
- Architectural StyleTownhouse
- ExteriorBalcony, Lighting, Other
- Num Of Garage Spaces1
- Parking FeaturesGarage
- Property AttachedYes
- Waterfront FeaturesNone
LISTING UPDATED:
- StatusActive
- MLS #7562401
- Days on Site91
- Taxes$3,338 / year
- HOA Fees$190 / month
- MLS TypeResidential
- Year Built2020
- Lot Size0.03 Acres
- CountryFulton - GA
LISTING UPDATED:
- StatusActive
- MLS #7562401
- Days on Site91
- Taxes$3,338 / year
- HOA Fees$190 / month
- MLS TypeResidential
- Year Built2020
- Lot Size0.03 Acres
- CountryFulton - GA
Building Information for 711 Needletail Way
- StoriesThree Or More
- Year Built2020
- Lot Size0.0340 Acres
Payment Calculator
Term
Interest
Home Price
Down Payment
The Payment Calculator is for illustrative purposes only. Read More
Property Information for 711 Needletail Way
Summary
Location and General Information
- Community Features: Barbecue, Clubhouse, Homeowners Assoc, Near Beltline, Near Public Transport, Near Schools, Near Shopping, Near Trails/Greenway, Park, Sidewalks, Street Lights
- Directions: United Ave to Avondale Ave. Left of Hobart Ave. SE Front door is on Hobart Ave SE, park in lined parking spaces.
- View: City
- Coordinates: 33.724114,-84.362163
School Information
- Elementary School: Parkside
- Middle School: Martin L. King Jr.
- High School: Maynard Jackson
Taxes and HOA Information
- Parcel Number: 14 0023 LL1664
- Tax Year: 2024
- Association Fee Includes: Maintenance Grounds, Maintenance Structure, Pest Control, Water
- Tax Legal Description: All that tract or parcel of land lying and being in land lot 23, 14th district, Fulton County Georgia, lot 270, Swift Township Phase II, F.K.A. Avondale Ave Development, As per plat recorded in plat book 437 page 96
Virtual Tour
- Virtual Tour Link PP: https://www.propertypanorama.com/711-Needletail-Way-Atlanta-GA-30312/unbranded
Parking
- Open Parking: No
Interior and Exterior Features
Interior Features
- Cooling: Ceiling Fan(s), Central Air
- Heating: Central, Forced Air
- Appliances: Dishwasher, Electric Oven, Gas Water Heater, Microwave, Refrigerator
- Basement: None
- Fireplace Features: None
- Flooring: Luxury Vinyl, Tile
- Interior Features: High Ceilings 9 ft Lower, High Ceilings 9 ft Main, High Ceilings 9 ft Upper, Low Flow Plumbing Fixtures, Permanent Attic Stairs, Recessed Lighting, Smart Home, Walk-In Closet(s)
- Levels/Stories: Three Or More
- Other Equipment: None
- Window Features: Double Pane Windows, Insulated Windows, Window Treatments
- Kitchen Features: Cabinets White, Kitchen Island, Pantry, Stone Counters, View to Family Room
- Master Bathroom Features: Double Vanity, Shower Only
- Foundation: Slab
- Bathrooms Total Integer: 3
- Bathrooms Total Decimal: 3
Exterior Features
- Accessibility Features: None
- Construction Materials: Cement Siding
- Fencing: None
- Horse Amenities: None
- Patio And Porch Features: Covered, Patio
- Pool Features: None
- Road Surface Type: Asphalt
- Roof Type: Composition
- Security Features: Carbon Monoxide Detector(s), Fire Alarm
- Spa Features: None
- Laundry Features: Upper Level
- Pool Private: No
- Road Frontage Type: City Street
- Other Structures: None
Property
Utilities
- Sewer: Public Sewer
- Utilities: Cable Available, Electricity Available, Natural Gas Available, Underground Utilities
- Water Source: Public
- Electric: None
Property and Assessments
- Home Warranty: No
- Property Condition: Resale
Green Features
- Green Energy Efficient: None
- Green Energy Generation: None
Lot Information
- Common Walls: 1 Common Wall, End Unit
- Lot Features: Landscaped, Other
- Waterfront Footage: None
Rental
Rent Information
- Land Lease: No
- Occupant Types: Owner
Public Records for 711 Needletail Way
Tax Record
- 2024$3,338.00 ($278.17 / month)
Home Facts
- Beds3
- Baths3
- Total Finished SqFt1,378 SqFt
- StoriesThree Or More
- Lot Size0.0340 Acres
- StyleTownhouse
- Year Built2020
- APN14 0023 LL1664
- CountyFulton - GA




