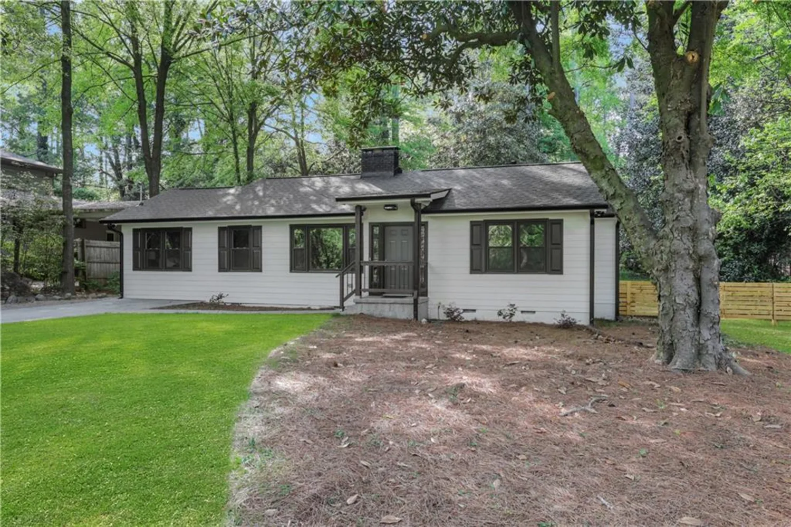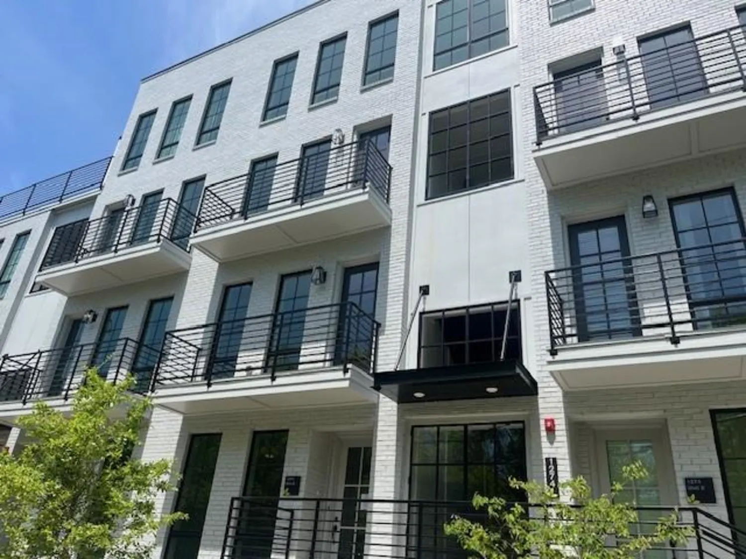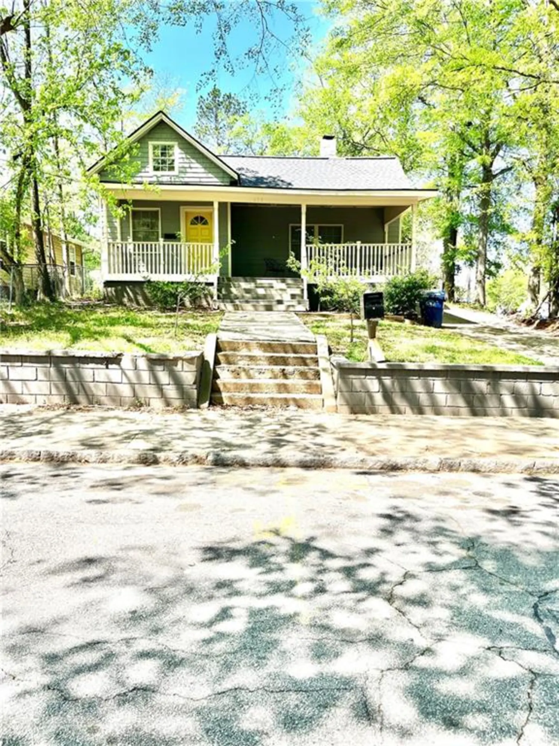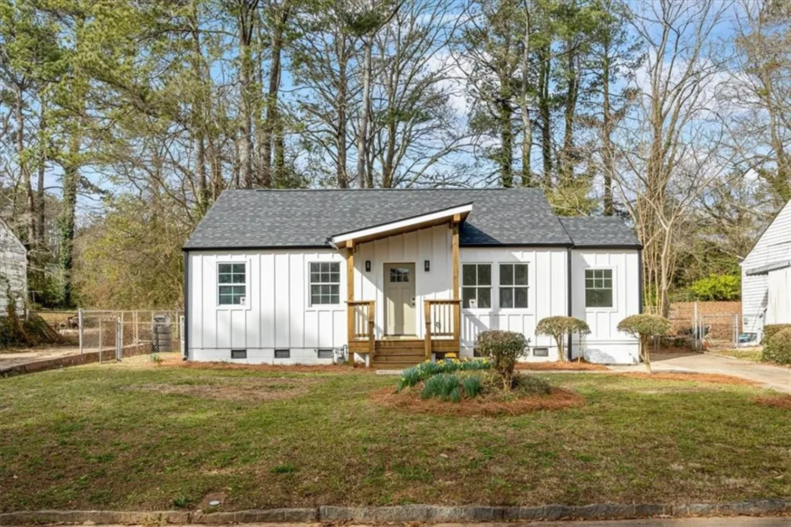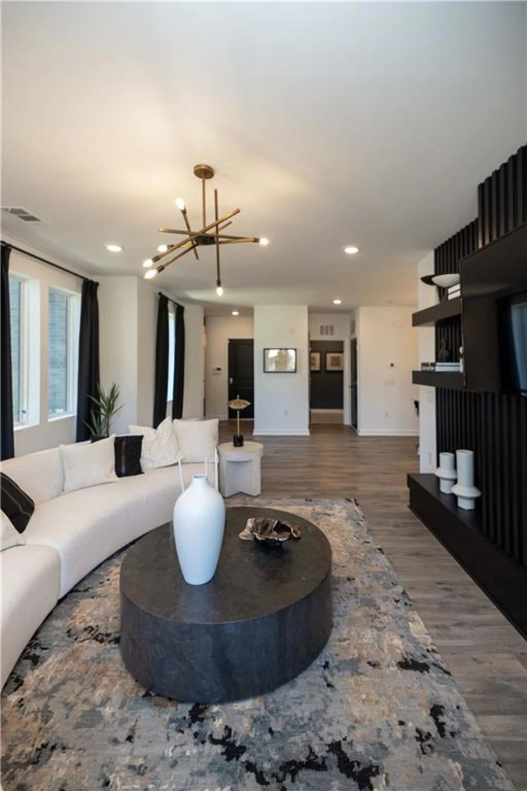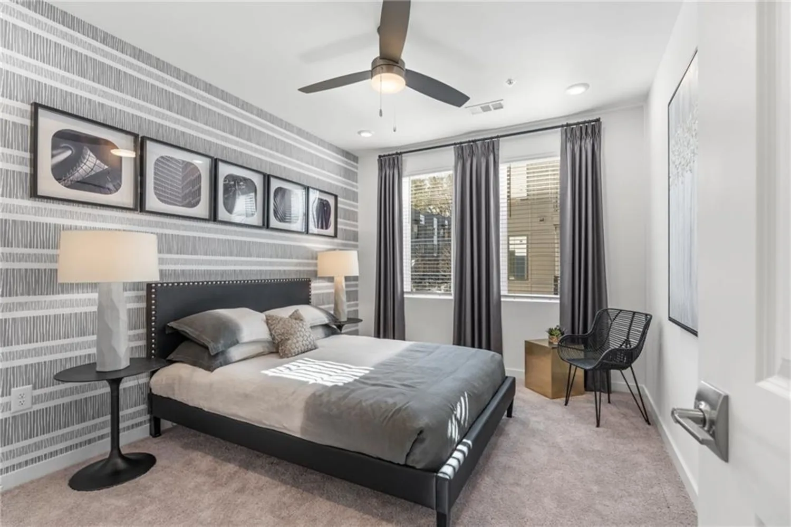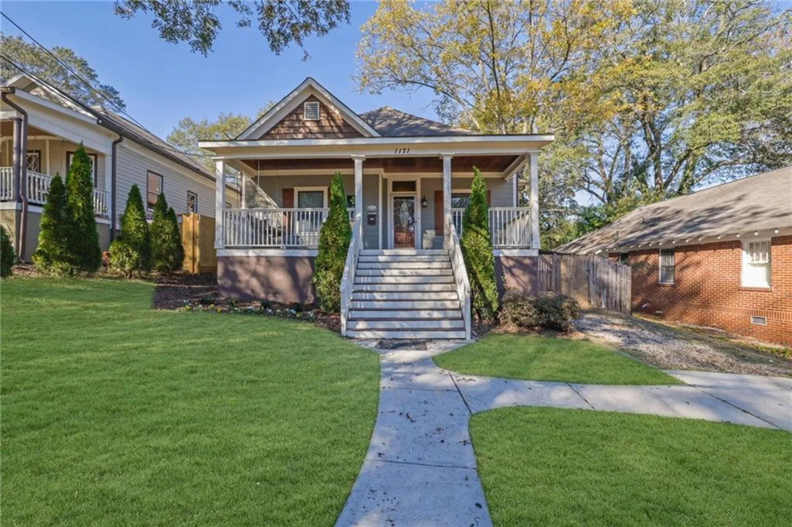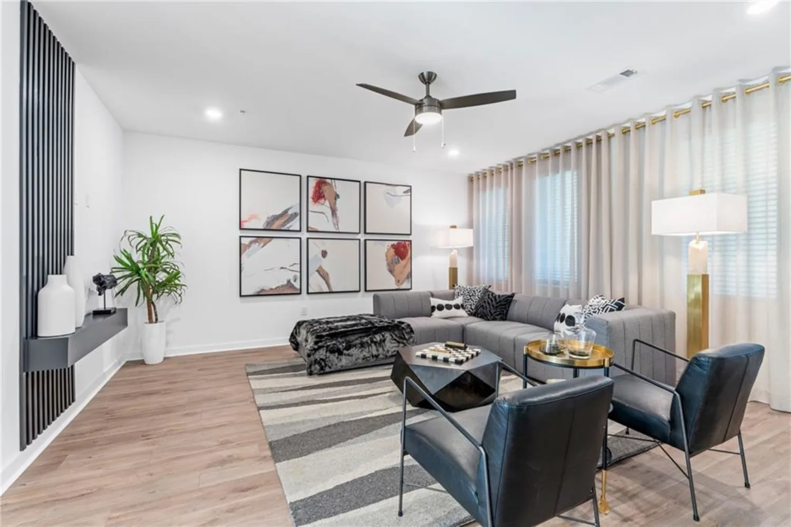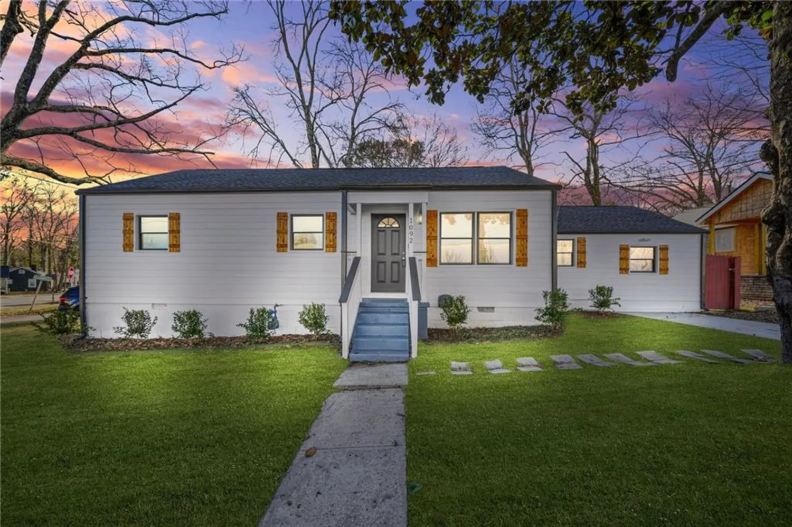3501 chattahoochee summit lane seAtlanta, GA 30339
3501 chattahoochee summit lane seAtlanta, GA 30339
Description
RENOVATED CHATTAHOOCHEE BLUFFS STUNNER! Extremely sought after END UNIT discreetly tucked away in this private gated community where Chattahoochee River and The National Forest is your playground! This is a rare gem & exudes active living vibes but with the serenity of nature all around. One of the rarest end-units to come to market, this home has it all. 3 generous sized bedrooms up top and a nice newer primary en-suite with dual vanities and huge walk-in closet. Fully finished terrace level offers bonus living room/gym/game room 4th bedroom and 3rd full bath. Brand NEW AC, new roof 2021, all windows were replaced a few years back and owner will transfer 2 year home warranty. This home has been very well cared for and maintained. Wide open updated kitchen showcases beautiful granite and fresh white cabinets overlooking fireside keeping/dinging room with view to large light-filled family room. Entertainer's delight offers bar feature including wine fridge and granite countertops perfect for hosting or just relaxing after a long day. Gorgeous hardwoods, awesome floorpan, large grilling deck and expanded lower patio make this a perfect 10! Fantastic features behind the gate include new high tech entry system, stellar clubhouse, gym, pool, dog park and hiking trails. Ample guest parking and 2 car garage with plenty of driveway space is a luxury you are sure to appreciate. So close to The Battery, easy to I-75, 285 and all the shopping and restaurants one could want. Flow freely in and out of hustle and bustle of Vinings, Smyrna, Buckhead and downtown ATL. Quick trip to airport. Fee Simple townhome FHA approved.
Property Details for 3501 Chattahoochee Summit Lane SE
- Subdivision ComplexChattahoochee Bluffs
- Architectural StyleTownhouse, Traditional
- ExteriorPrivate Entrance
- Num Of Garage Spaces2
- Parking FeaturesAttached, Driveway, Garage, Garage Door Opener
- Property AttachedYes
- Waterfront FeaturesNone
LISTING UPDATED:
- StatusActive
- MLS #7558262
- Days on Site2
- Taxes$5,769 / year
- HOA Fees$345 / month
- MLS TypeResidential
- Year Built2004
- Lot Size0.02 Acres
- CountryCobb - GA
LISTING UPDATED:
- StatusActive
- MLS #7558262
- Days on Site2
- Taxes$5,769 / year
- HOA Fees$345 / month
- MLS TypeResidential
- Year Built2004
- Lot Size0.02 Acres
- CountryCobb - GA
Building Information for 3501 Chattahoochee Summit Lane SE
- StoriesThree Or More
- Year Built2004
- Lot Size0.0200 Acres
Payment Calculator
Term
Interest
Home Price
Down Payment
The Payment Calculator is for illustrative purposes only. Read More
Property Information for 3501 Chattahoochee Summit Lane SE
Summary
Location and General Information
- Community Features: Clubhouse, Fitness Center, Gated, Homeowners Assoc, Pool
- Directions: I-75/285 to Cumberland Blvd. Turn right on Akers Mill Rd then turn right on Akers Drive to Chattahoochee Bluffs entrance at the Waterwheel. Call Box is located in the middle island in front of gate.
- View: Trees/Woods
- Coordinates: 33.888806,-84.450952
School Information
- Elementary School: Brumby
- Middle School: East Cobb
- High School: Wheeler
Taxes and HOA Information
- Parcel Number: 17102902450
- Tax Year: 2024
- Association Fee Includes: Maintenance Grounds, Reserve Fund, Swim
- Tax Legal Description: All that tract for parcel of land lying and being land lot 1029, 17th district, 2nd section, Cobb County, Lot 188 blocks B unit 25, Chattahoochee Bluffs, Plat Book 227, page 50
- Tax Lot: 188
Virtual Tour
Parking
- Open Parking: Yes
Interior and Exterior Features
Interior Features
- Cooling: Ceiling Fan(s), Central Air
- Heating: Central
- Appliances: Dishwasher, Disposal, Gas Range
- Basement: Daylight, Exterior Entry, Finished, Finished Bath, Full
- Fireplace Features: Family Room, Keeping Room
- Flooring: Hardwood
- Interior Features: Double Vanity, Dry Bar, Entrance Foyer 2 Story
- Levels/Stories: Three Or More
- Other Equipment: None
- Window Features: Double Pane Windows, Insulated Windows
- Kitchen Features: Breakfast Bar, Breakfast Room, Cabinets White, Keeping Room, Pantry, Stone Counters, View to Family Room
- Master Bathroom Features: Double Vanity, Separate Tub/Shower
- Foundation: Brick/Mortar, Concrete Perimeter, Slab
- Total Half Baths: 1
- Bathrooms Total Integer: 4
- Bathrooms Total Decimal: 3
Exterior Features
- Accessibility Features: None
- Construction Materials: Brick, Brick Front, Cement Siding
- Fencing: None
- Horse Amenities: None
- Patio And Porch Features: Covered, Deck, Patio
- Pool Features: None
- Road Surface Type: Paved
- Roof Type: Composition
- Security Features: Secured Garage/Parking, Security Gate, Smoke Detector(s)
- Spa Features: None
- Laundry Features: Laundry Room
- Pool Private: No
- Road Frontage Type: Private Road
- Other Structures: Pool House
Property
Utilities
- Sewer: Public Sewer
- Utilities: Cable Available, Electricity Available, Natural Gas Available, Sewer Available, Underground Utilities
- Water Source: Public
- Electric: None
Property and Assessments
- Home Warranty: Yes
- Property Condition: Updated/Remodeled
Green Features
- Green Energy Efficient: None
- Green Energy Generation: None
Lot Information
- Above Grade Finished Area: 2482
- Common Walls: 1 Common Wall
- Lot Features: Corner Lot, Landscaped, Level
- Waterfront Footage: None
Rental
Rent Information
- Land Lease: No
- Occupant Types: Owner
Public Records for 3501 Chattahoochee Summit Lane SE
Tax Record
- 2024$5,769.00 ($480.75 / month)
Home Facts
- Beds4
- Baths3
- Total Finished SqFt2,482 SqFt
- Above Grade Finished2,482 SqFt
- StoriesThree Or More
- Lot Size0.0200 Acres
- StyleTownhouse
- Year Built2004
- APN17102902450
- CountyCobb - GA
- Fireplaces1




